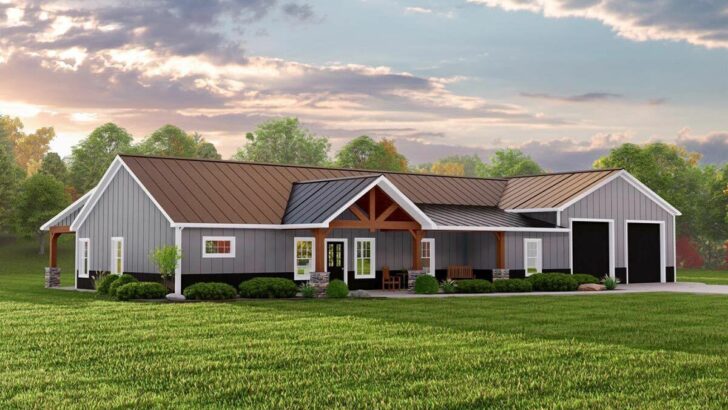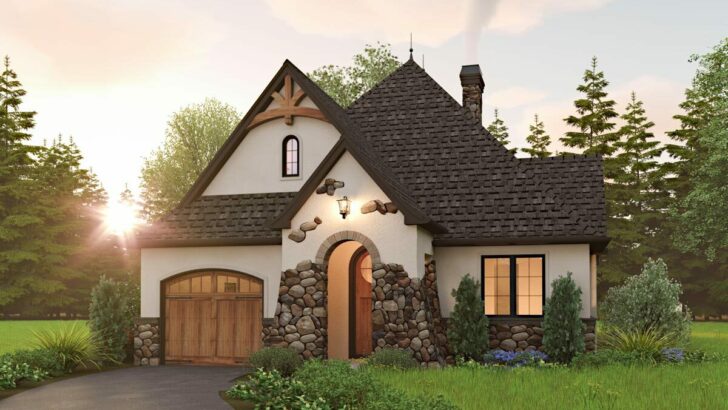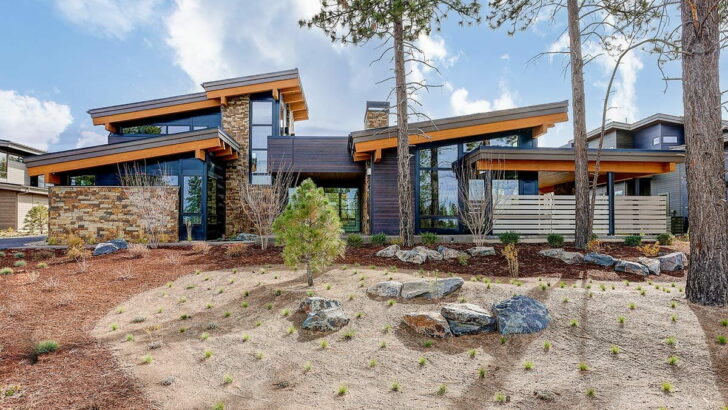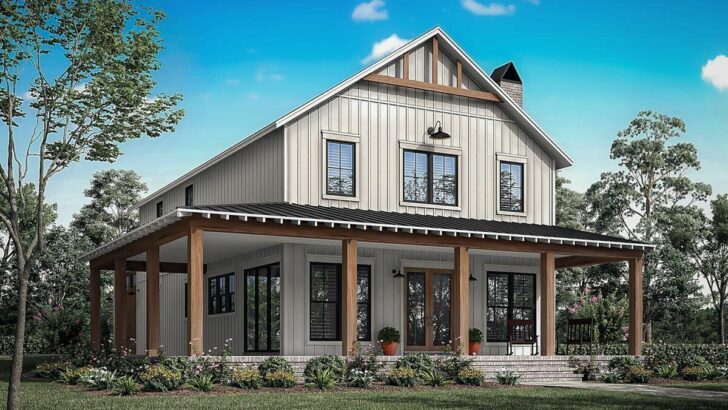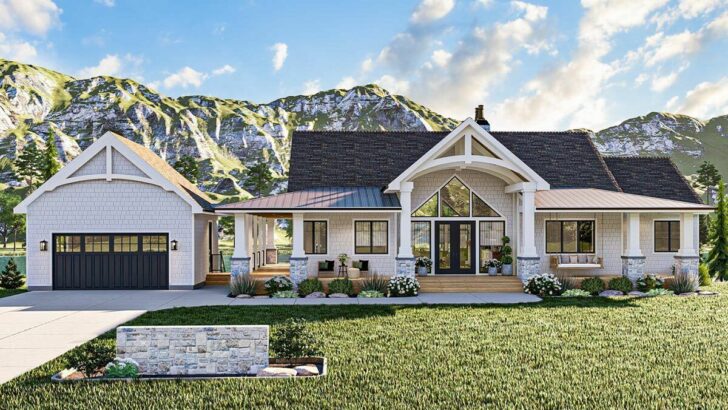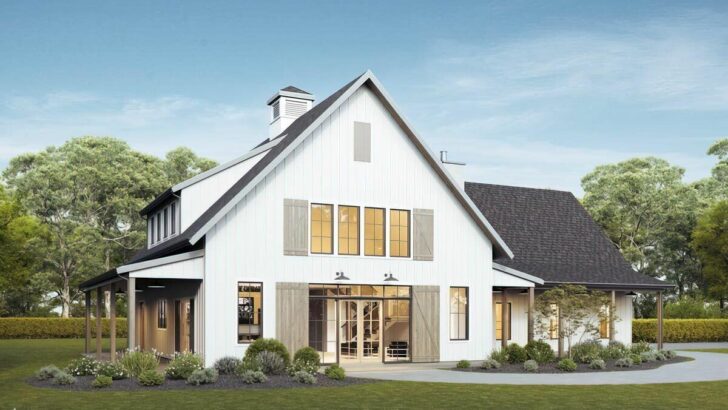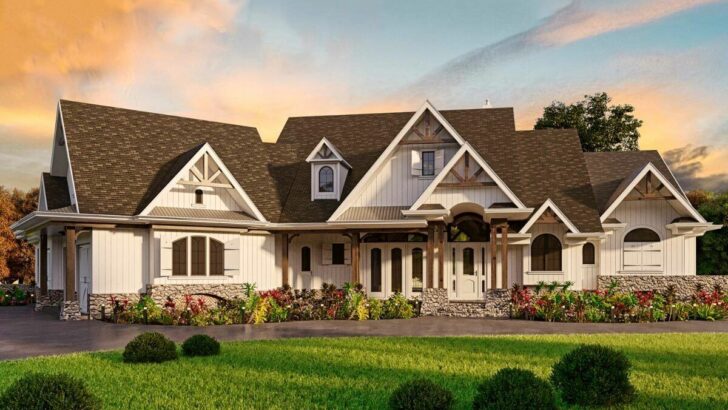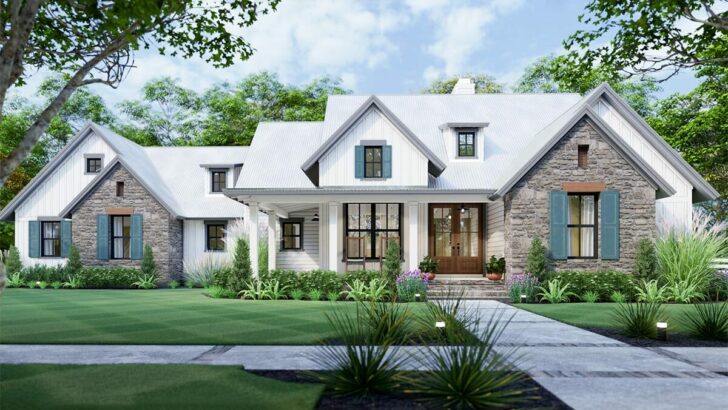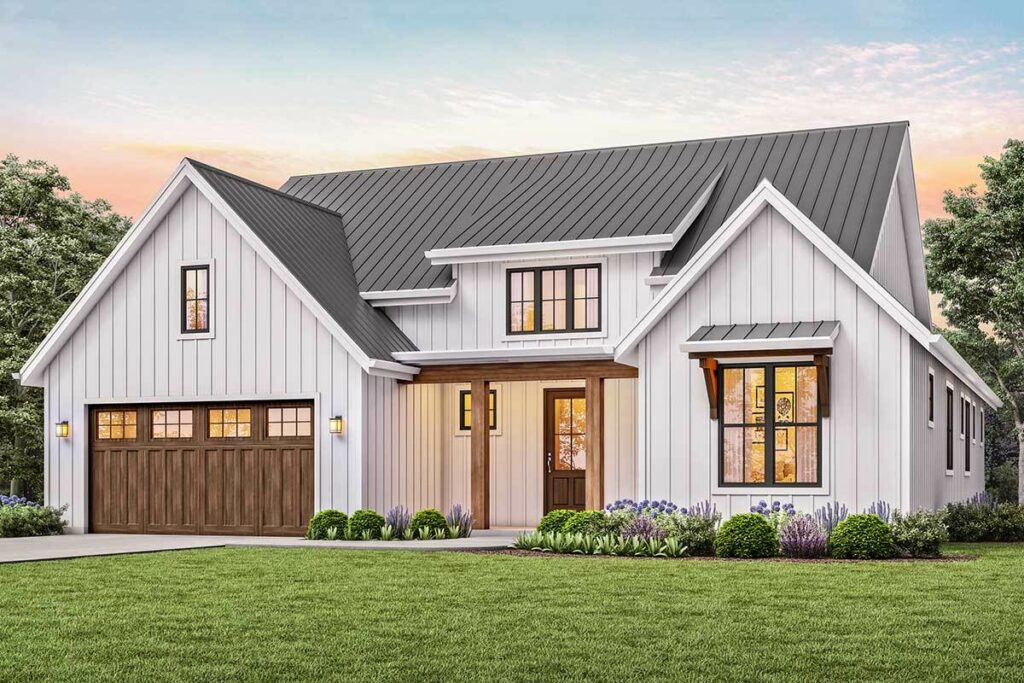
Specifications:
- 1,878 Sq Ft
- 3 Beds
- 2 Baths
- 1 Stories
- 2 Cars
Welcome aboard my dreamboat – a snazzy three-bedroom, New American house plan with a vaulted great room that you’ll simply fall head-over-heels for.
Fasten your seatbelts, folks, we’re going on a whirlwind tour.
So, let’s dive into it!
Alrighty, first things first, this beauty is dressed to impress. The outside boasts of a fashionable gable roof, stylish board and batten siding, and a modern, metal roof that looks so good, it could put George Clooney to shame.
Related House Plans
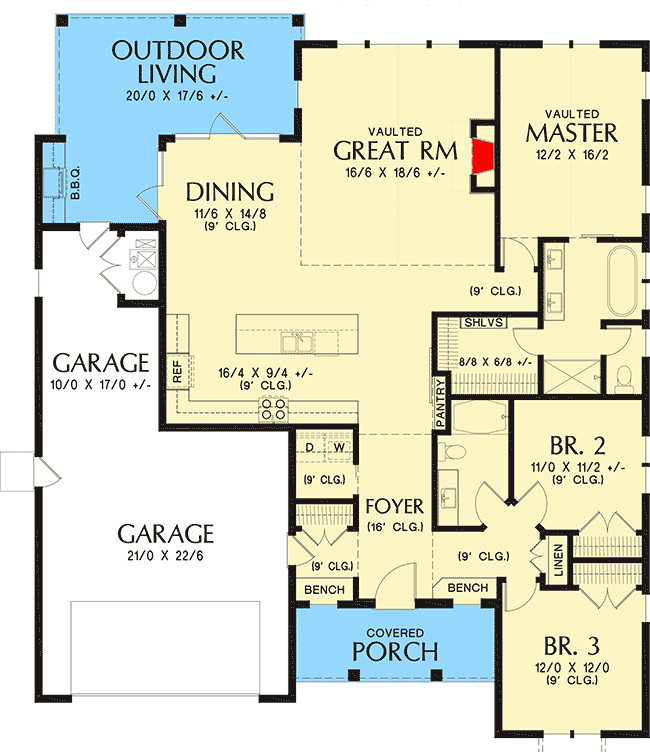
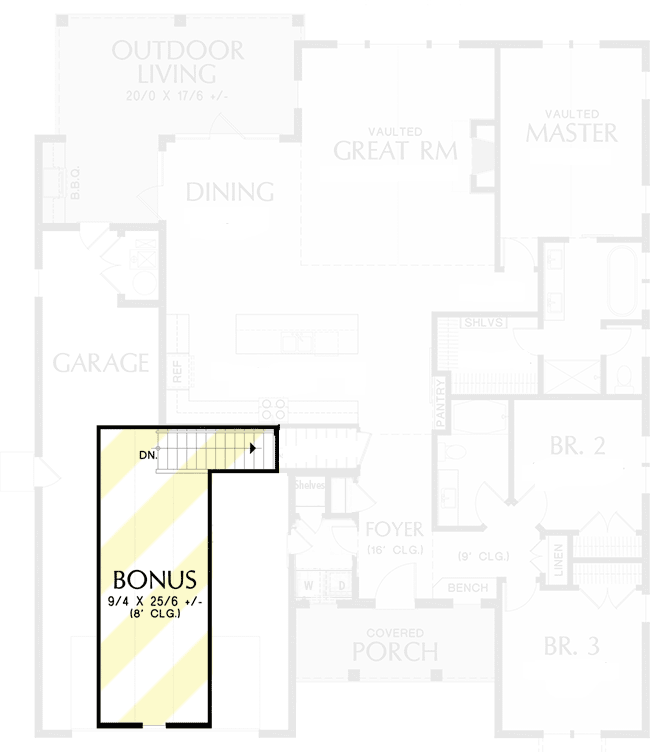

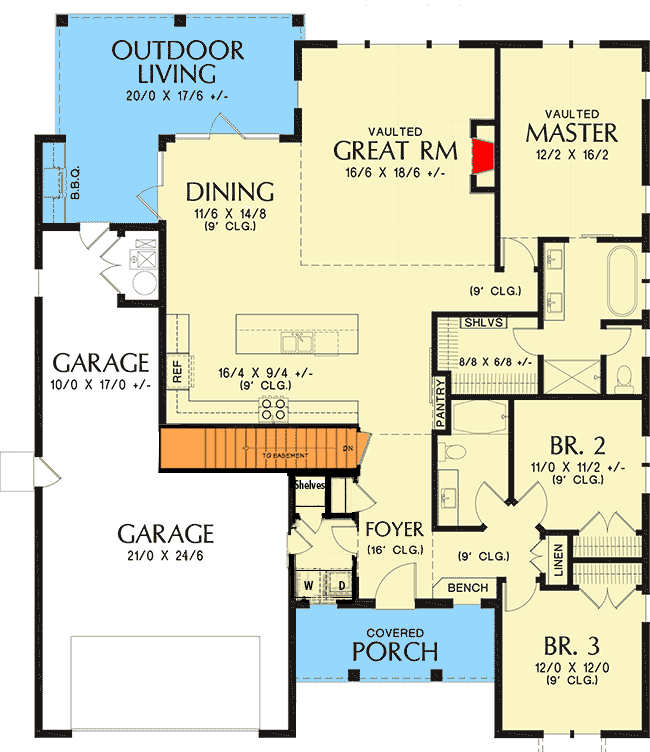
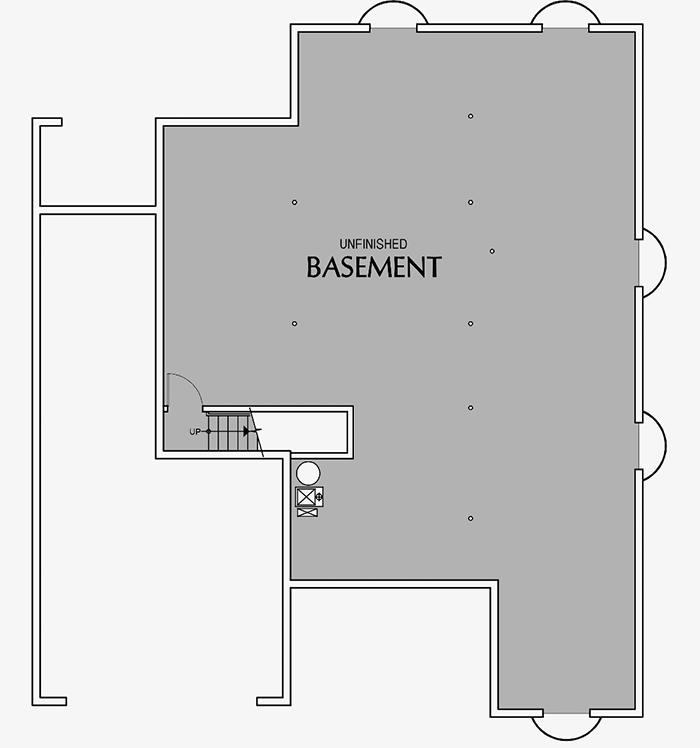
Okay, maybe not George Clooney, but close. With natural wood tones flirting with white siding and playing off against dark window sashes, it’s like a runway model of homes.
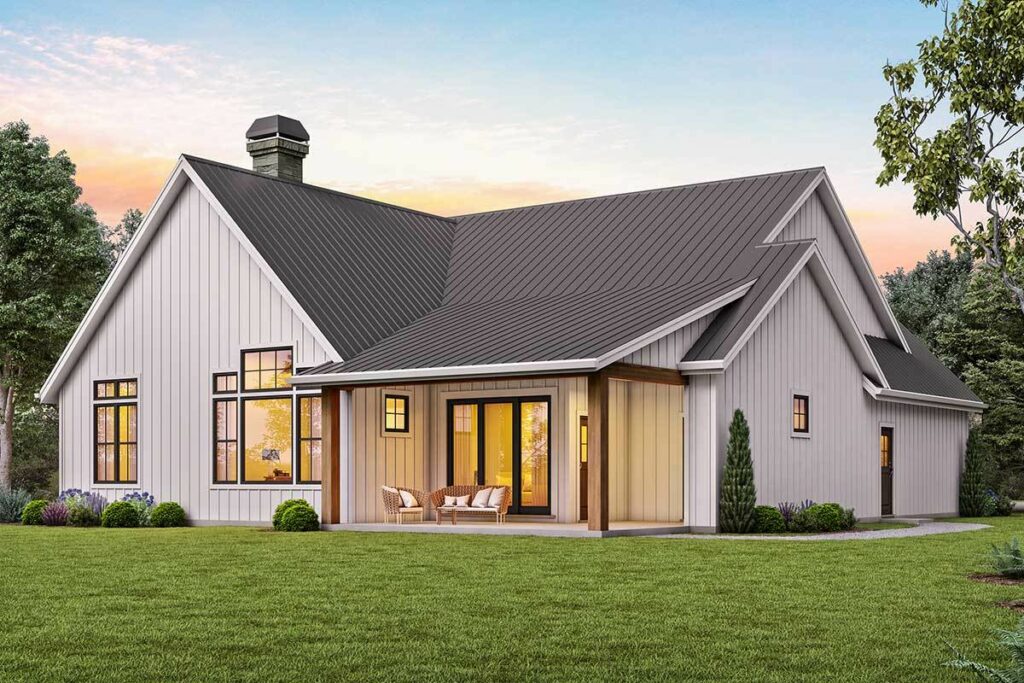
Now, hold onto your hats as we step inside, because the spacious open layout is a certified jaw-dropper. It’s like walking into a royal ballroom with an ocean of space for your family and friends to do the Macarena, Conga line, or the Floss if that’s your jam.
Then there’s the vaulted ceiling in the great room that oozes a certain grandeur, making you feel like you’ve walked onto the set of “The Great Gatsby”.
Related House Plans
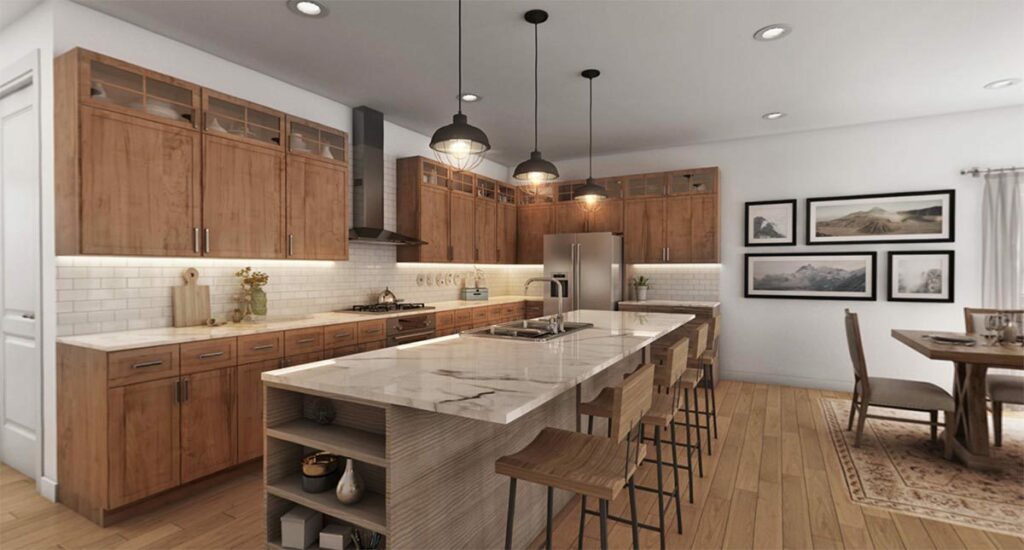
Add to that a cozy fireplace where you can curl up with a good book or a romantic partner. It doesn’t just lend warmth, folks, it practically mails it to you with a loving, handwritten note!
The kitchen island is more like a culinary continent, with the sink, dishwasher, and enough room to whip up a Thanksgiving feast. And did someone say BBQ? Yes!
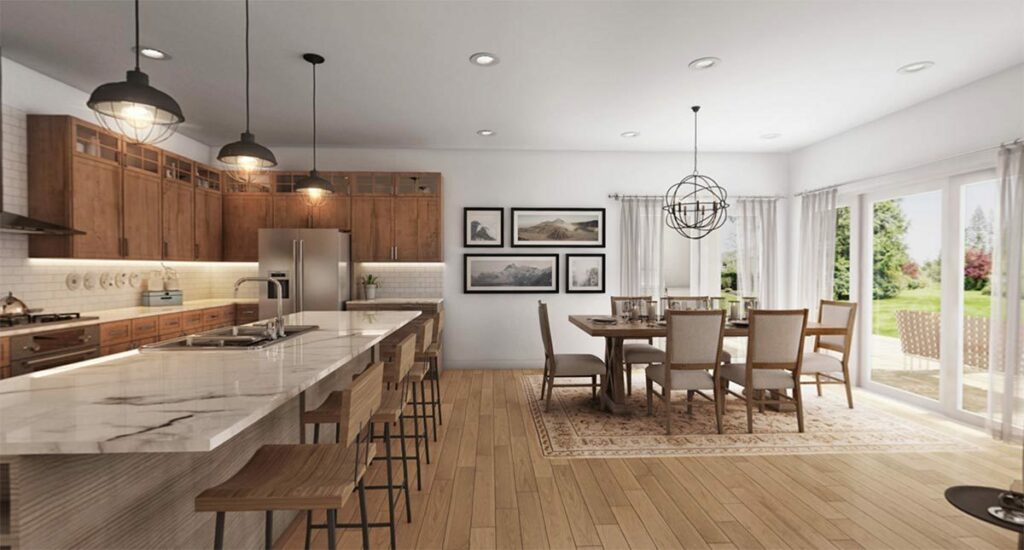
There’s a BBQ station on the covered porch where you can sizzle up some steaks while soaking in the great outdoors. After all, who doesn’t love a good BBQ, right?
The master suite, ah, let me wax poetic about this slice of heaven. It’s got a vaulted ceiling that makes you feel like you’re sleeping under the Sistine Chapel. The large bathroom features a separate tub and shower, dual sinks for when you both need to rush in the morning, and a toilet room.
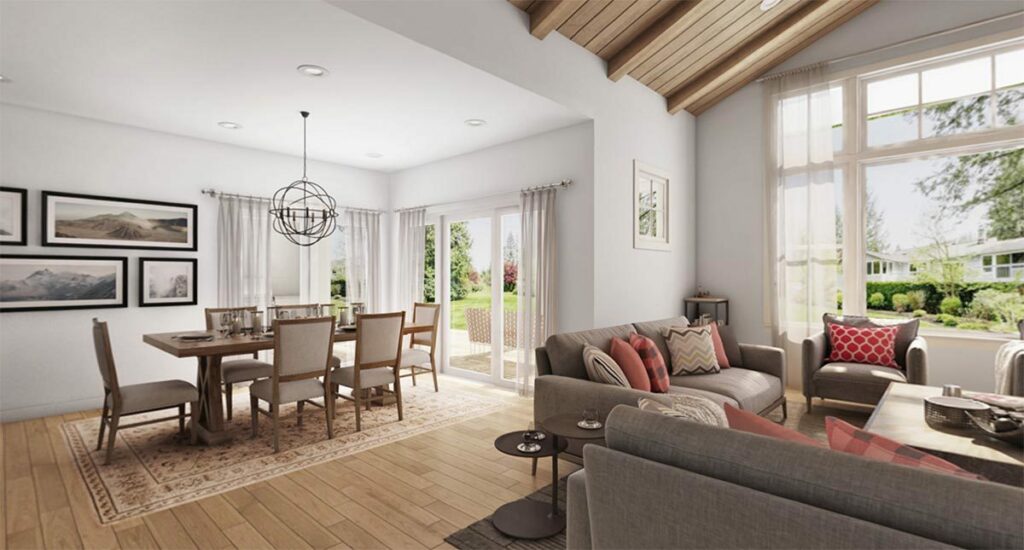
Then there’s the walk-in closet, which is like having your own personal boutique at home. It’s the stuff of MTV Cribs dreams, really.
But we’re not done. Two near-twin bedrooms sit up front, cozy as two peas in a pod, and they share a full bathroom that’s so clean and sparkling, you’d think Mr. Clean personally scrubbed it down.
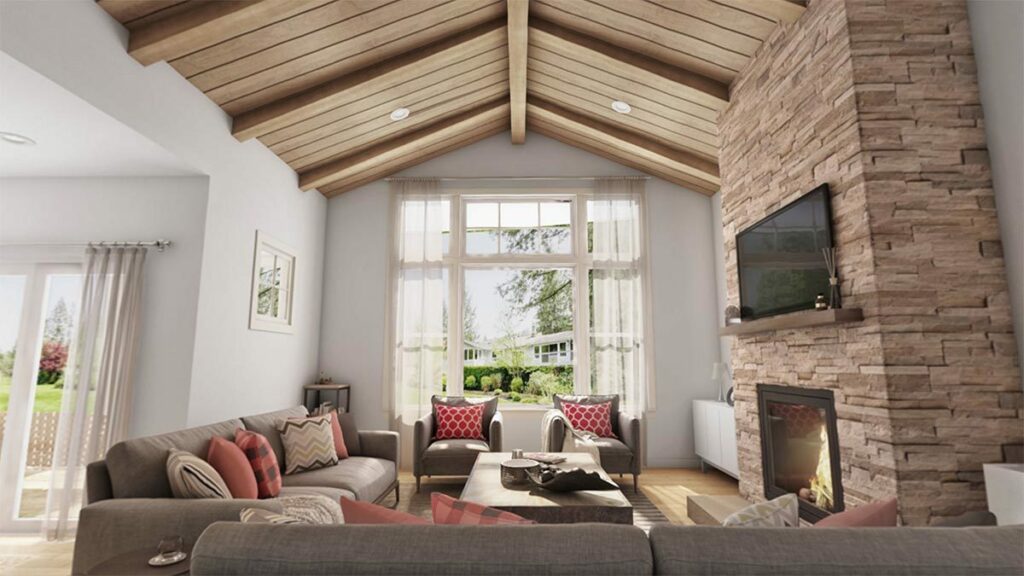
Now, what’s a dream house without a dream garage? This one comes with room for two cars (or one Batmobile, if you’re so inclined) with a 16′ by 8′ overhead door. And if that wasn’t enough, it comes with bonus storage behind the left bay.
We’re talking about enough room for your golf clubs, camping gear, and that inflatable unicorn pool floatie you just can’t part with. Attached to this garage is a workshop or storage area because, well, we just love spoiling you with space!
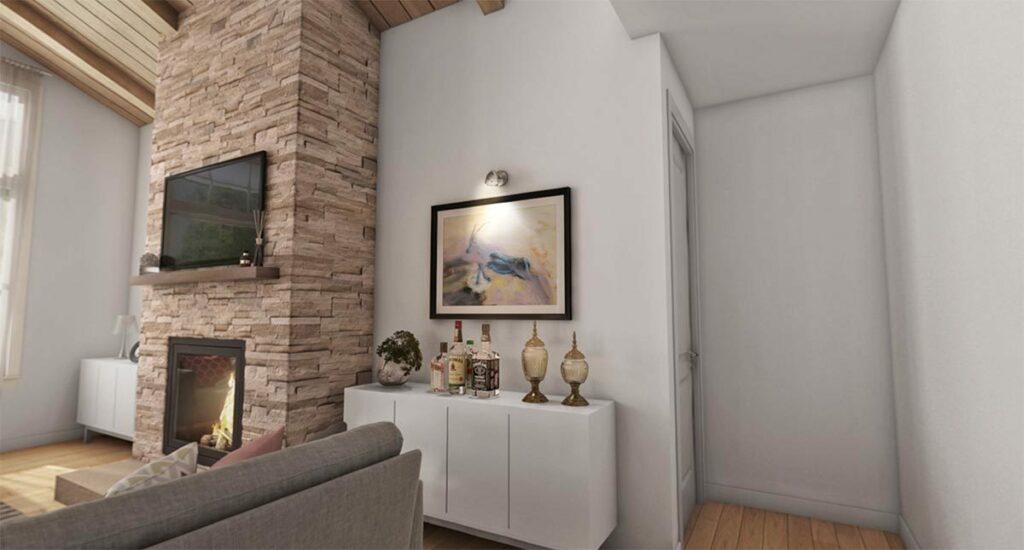
To sum it up, this 1,878 Sq Ft New American house plan is like the ultimate luxury liner. Three bedrooms, two bathrooms, a vaulted great room that could give the Grand Canyon a run for its money, and a 2-car garage with an overhead door.
The only thing it’s missing is you, my friend. It’s time to make this house plan your reality, and live it up like the kings and queens you were always meant to be.
Plan 69715AM
You May Also Like These House Plans:
Find More House Plans
By Bedrooms:
1 Bedroom • 2 Bedrooms • 3 Bedrooms • 4 Bedrooms • 5 Bedrooms • 6 Bedrooms • 7 Bedrooms • 8 Bedrooms • 9 Bedrooms • 10 Bedrooms
By Levels:
By Total Size:
Under 1,000 SF • 1,000 to 1,500 SF • 1,500 to 2,000 SF • 2,000 to 2,500 SF • 2,500 to 3,000 SF • 3,000 to 3,500 SF • 3,500 to 4,000 SF • 4,000 to 5,000 SF • 5,000 to 10,000 SF • 10,000 to 15,000 SF

