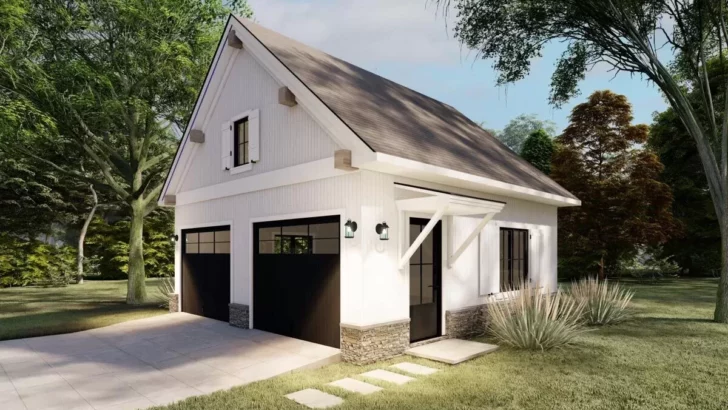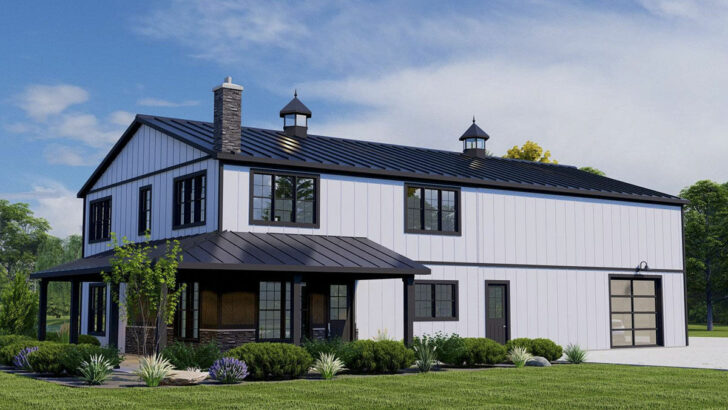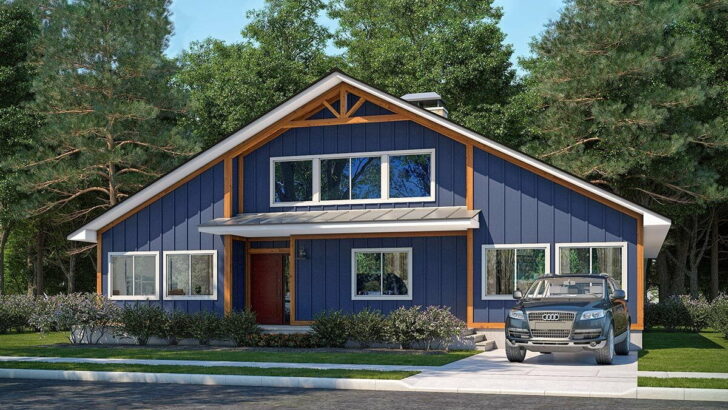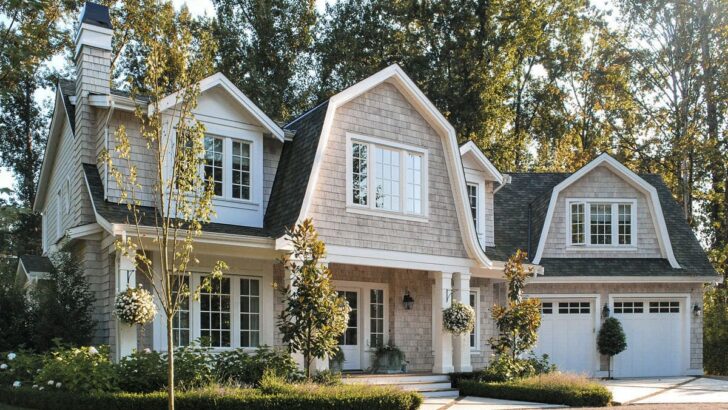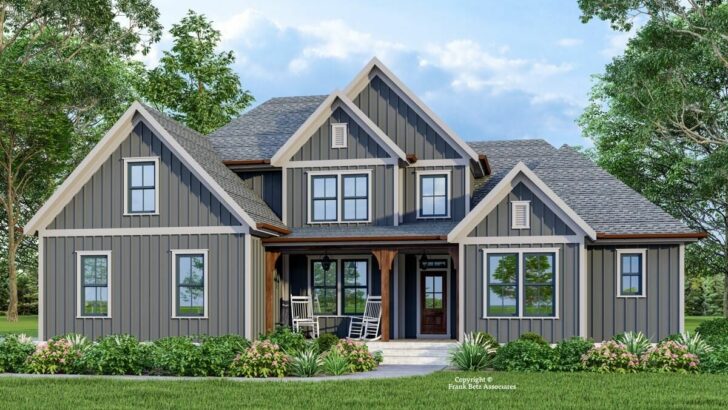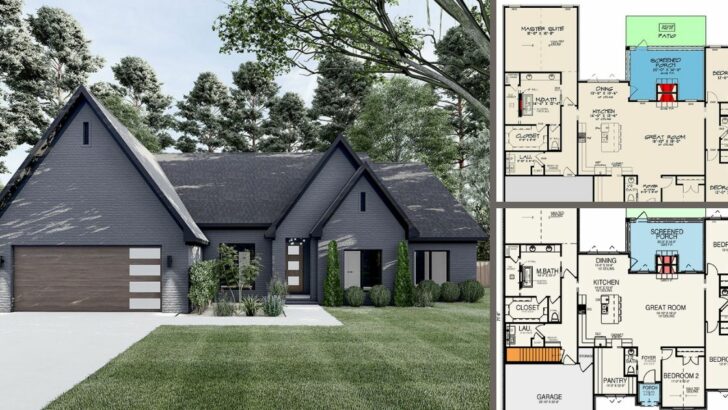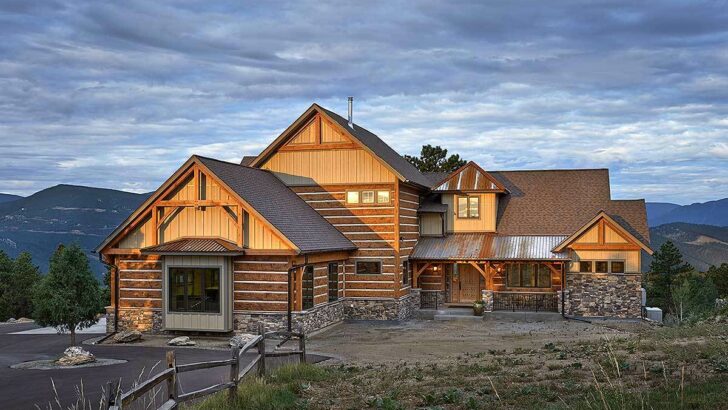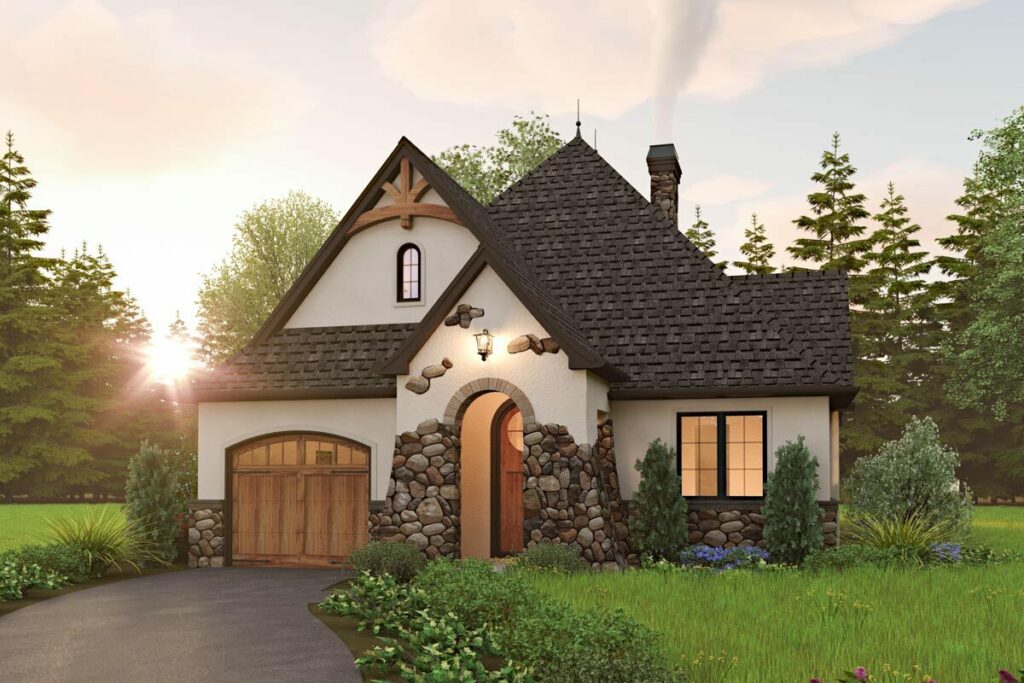
Specifications:
- 1,285 Sq Ft
- 2 Beds
- 2 Baths
- 1 Stories
- 1 Cars
Hello there, fellow home enthusiasts!
Get ready to experience the charm and fairy-tale allure of our two-bedroom storybook cottage.
It’s more than just a house – it’s a lifestyle, wrapped in 1,285 square feet of timeless beauty.
Remember, don’t judge a home by its square footage!
Related House Plans

Nestled into the landscape, this cottage’s exterior radiates a welcoming warmth, thanks to the perfect blend of stone, stucco, and wood. It’s like a cozy bear hug from Mother Nature herself.
Upon arrival, you’re greeted by a covered entry, as if the house itself is tipping its hat to welcome you. But hold on to your doormats, because it’s only getting better!
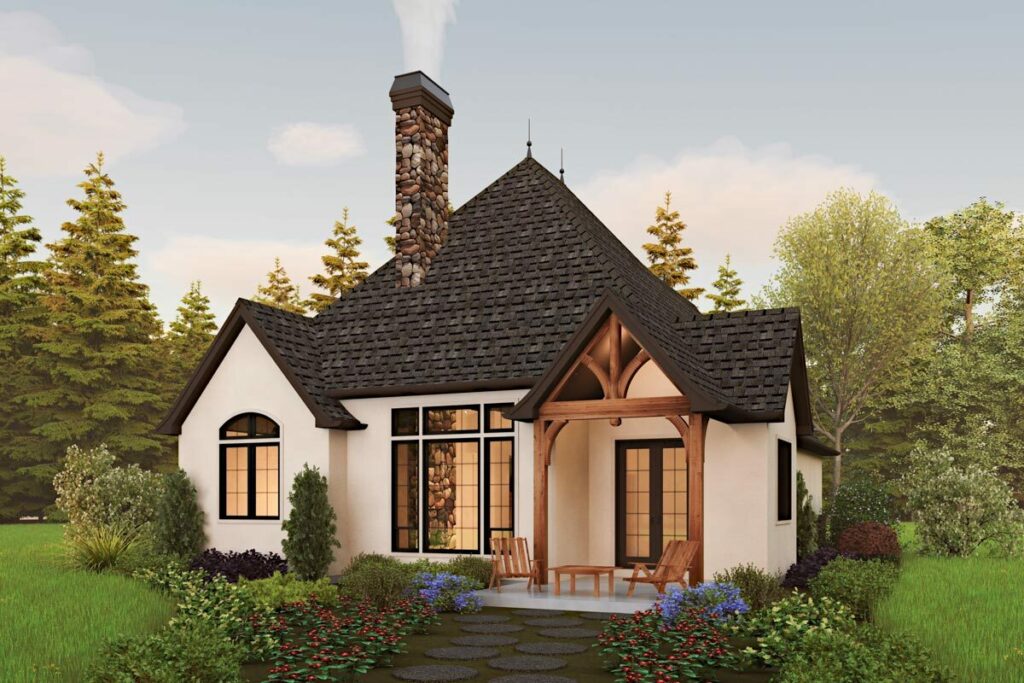
The moment you step inside, your gaze is drawn straight through to the back of the home. You are met by a vaulted great room that seems to be auditioning for a role in a cathedral – its ceiling reaching for the sky while windows dress the back wall.
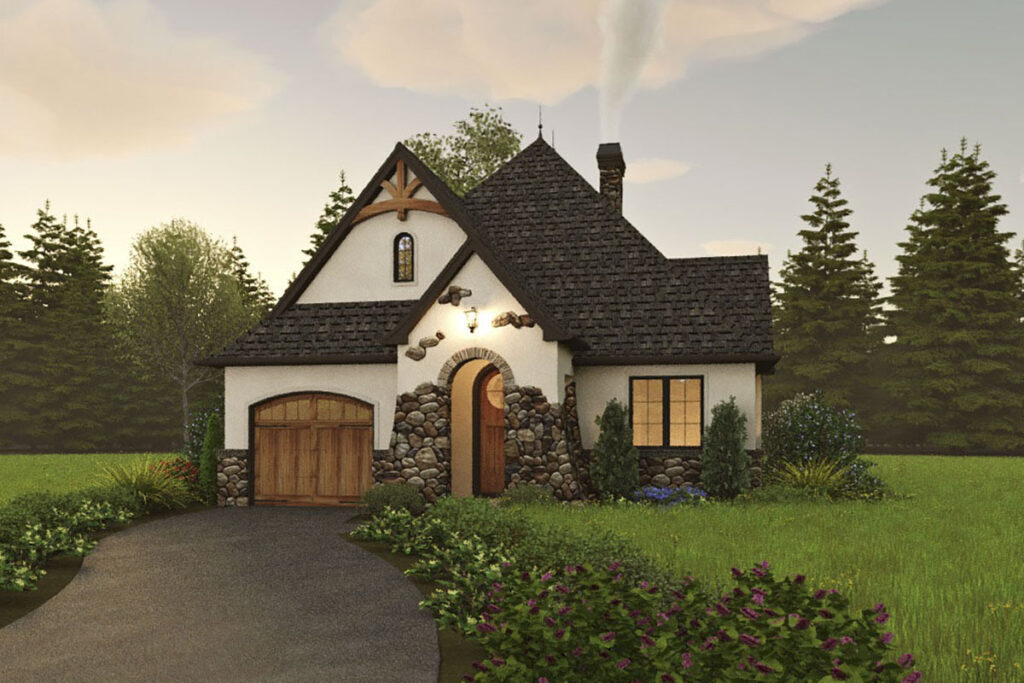
The generous natural light ensures you never forget how lucky you are to be living in such a charming haven.
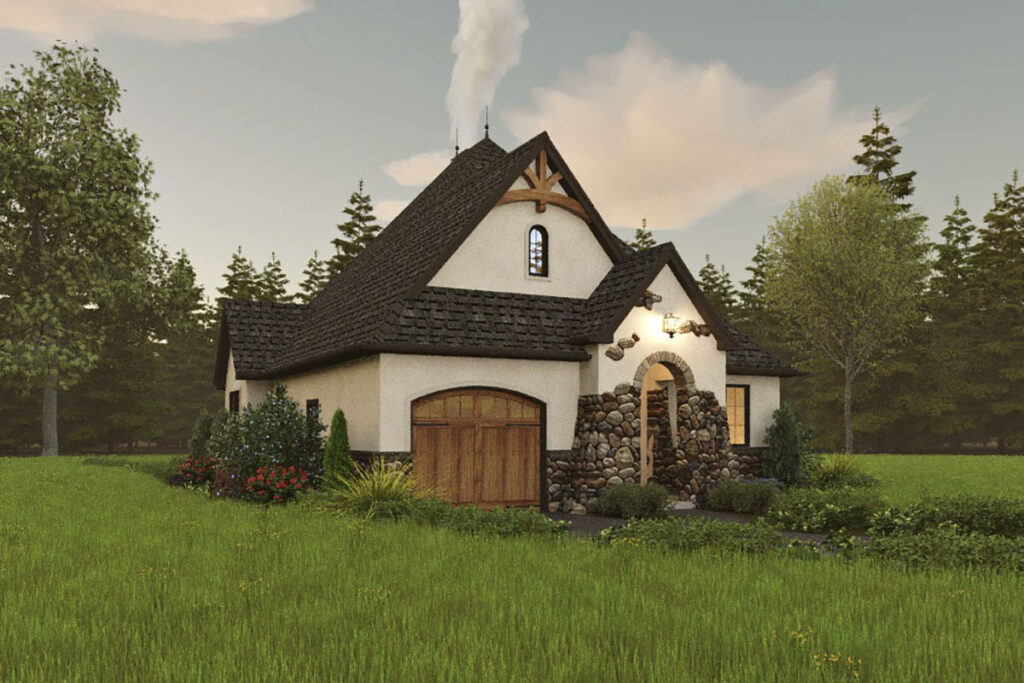
Now, let’s venture into the realm of the culinary arts, shall we? The kitchen is where the magic happens. With an island offering not just one, but two sinks (because two is always better than one, right?), there’s no shortage of space to prep, chop, slice, and dice.

Moreover, the island is seamlessly open to both the great room and the dining room. In fact, they’re so open with each other, you might think they’re best friends.
Related House Plans
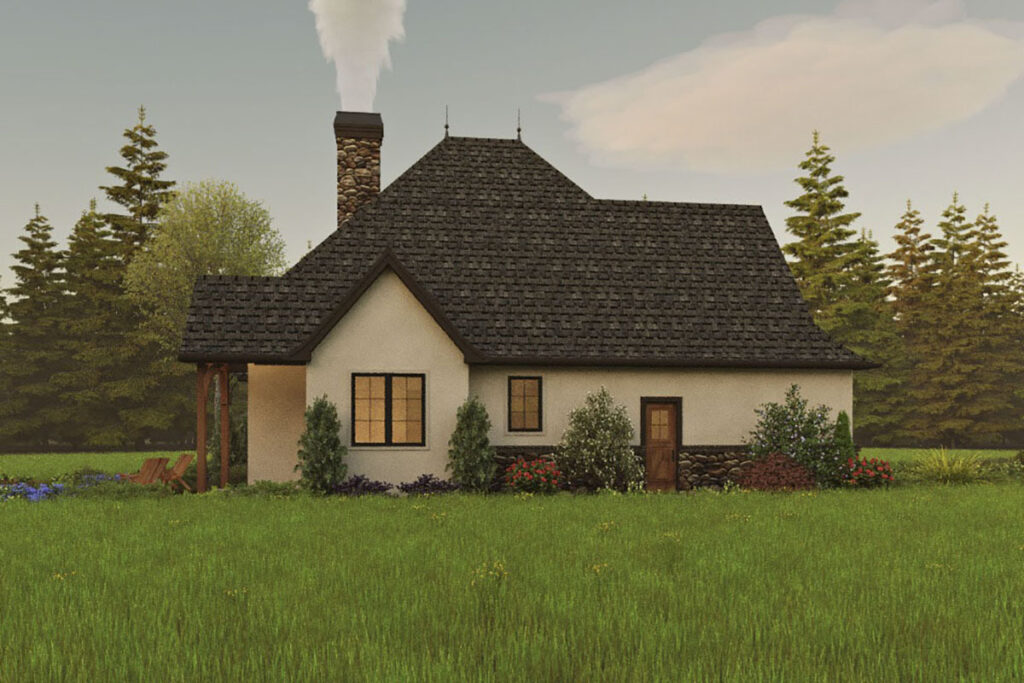
Speaking of the dining room, French doors link it to a lovely porch nestled in the back-left corner of the house. It’s the perfect spot for sipping your morning coffee while basking in the sunrise, or for romantic dinners bathed in the soft light of the setting sun. Remember, ambiance is everything!
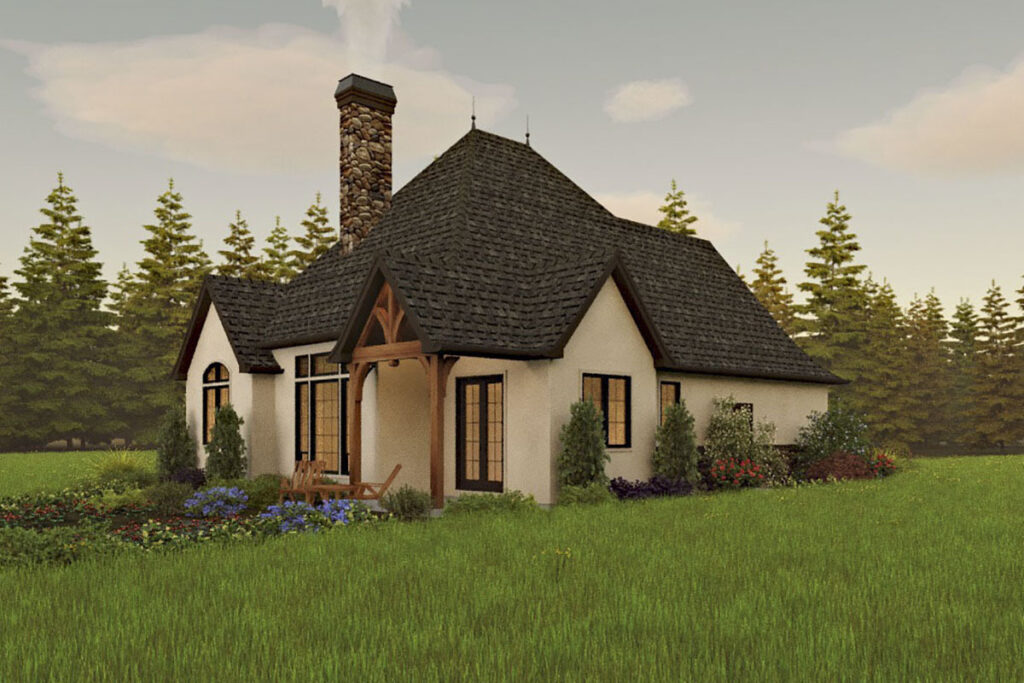
As we continue our tour, you’ll stumble upon an adorable little alcove – the cottage’s little secret. It’s home to a storage closet with a built-in desk lining two walls. Ideal for study or to keep the house organized.

Or, you know, to finally write that novel you’ve been dreaming about. This alcove is the best thing since sliced bread, and potentially more useful.

The rear bedroom is a wonder in itself. It’s flaunting a vaulted ceiling, not to be outdone by the great room. A sleek pocket door opens up to the bathroom.

It’s as if the cottage was saying, “Look, I may be storybook charming, but I’m also a stickler for privacy.” And that walk-in closet? It’s just begging to be filled with your finest fashion.
Worried about the second bedroom feeling left out? Fear not! Located in the front-right corner, it comes with its own private bath, because why should the master bedroom have all the fun?

Last but not least, the perfect antidote for laundry day blues: a stackable washer/dryer conveniently located just inside the garage door.
Opposite this, a closet stands ready to help contain clutter, because even in a fairy tale, real life happens.
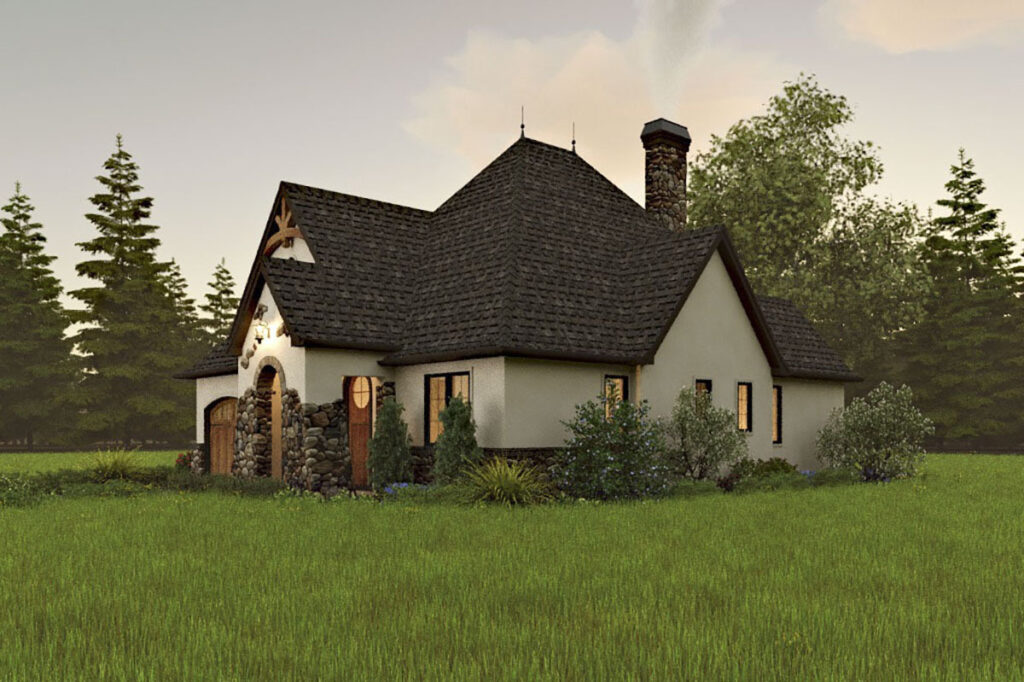
All in all, this 2-bed storybook cottage house plan with a 1-car garage doesn’t just provide shelter; it offers an enchanting, comfortable, and practical way of life.
It’s the kind of home that dreams are made of, where every nook and cranny whispers, “Welcome home!” And, well, who are we to argue with a talking house?
You May Also Like These House Plans:
Find More House Plans
By Bedrooms:
1 Bedroom • 2 Bedrooms • 3 Bedrooms • 4 Bedrooms • 5 Bedrooms • 6 Bedrooms • 7 Bedrooms • 8 Bedrooms • 9 Bedrooms • 10 Bedrooms
By Levels:
By Total Size:
Under 1,000 SF • 1,000 to 1,500 SF • 1,500 to 2,000 SF • 2,000 to 2,500 SF • 2,500 to 3,000 SF • 3,000 to 3,500 SF • 3,500 to 4,000 SF • 4,000 to 5,000 SF • 5,000 to 10,000 SF • 10,000 to 15,000 SF

