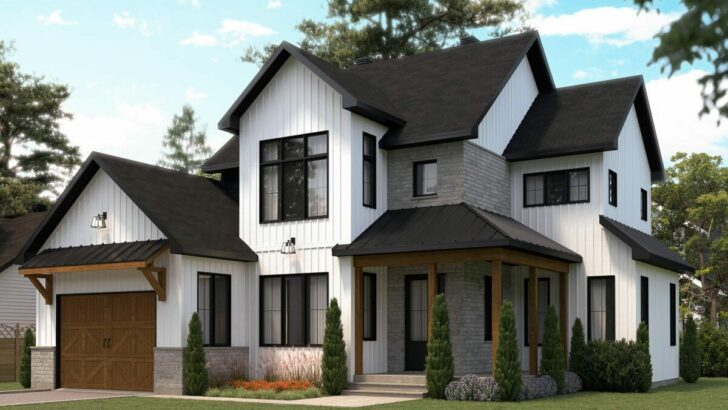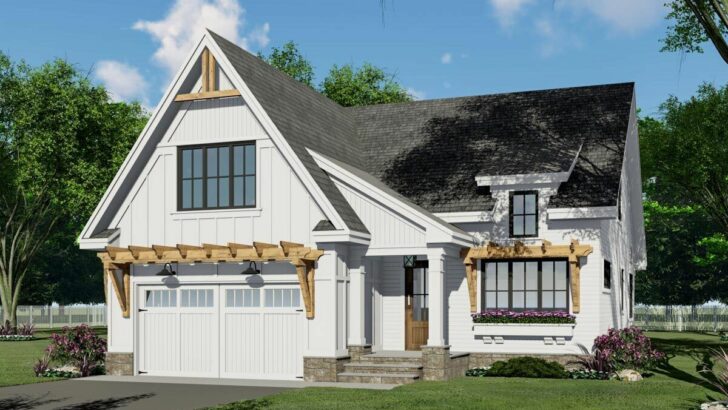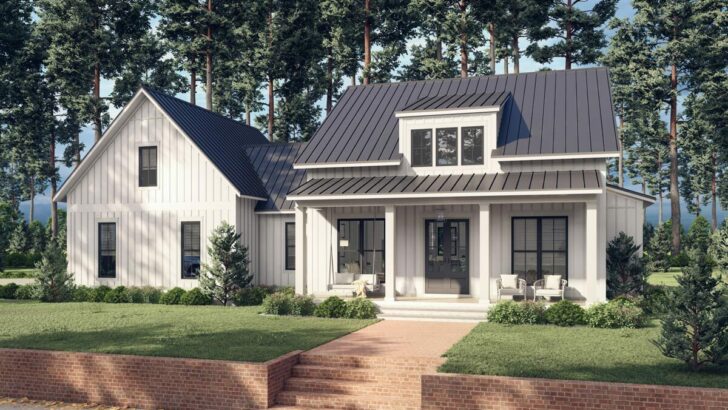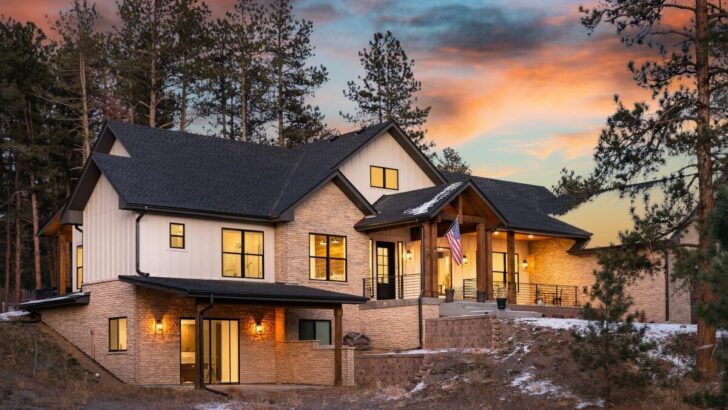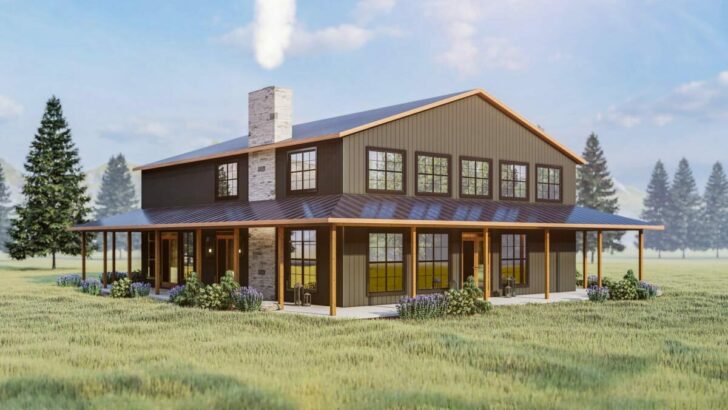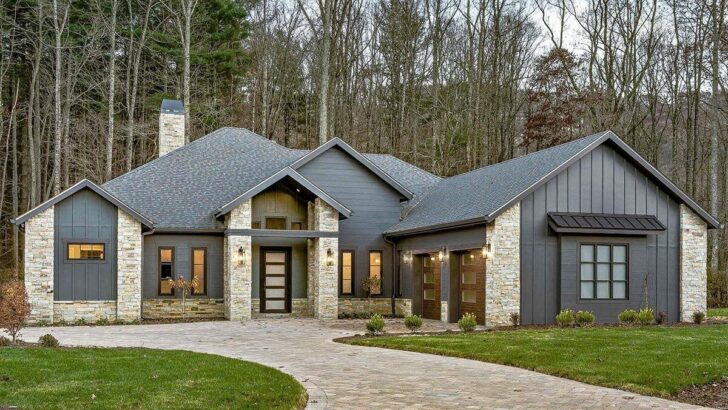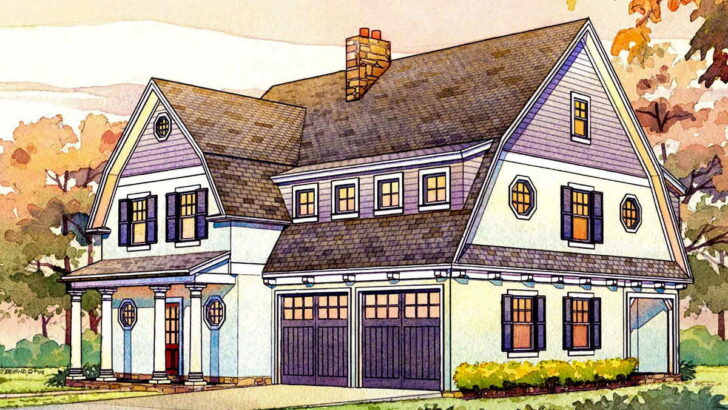
Specifications:
- 782 Sq Ft
- 2 Beds
- 1 Baths
- 1 Stories
Hey there, home enthusiasts and tiny-house trendsetters!
Have you ever dreamed of a fairy-tale home, compact yet bursting with charm?
Well, buckle up, because I’m about to take you on a whimsical journey through a 2 Bed Tiny Cottage House Plan that’s as adorable as it is practical.
Think of it as your personal “Hansel and Gretel” cottage, minus the witch and the calories!



Related House Plans
Our little architectural gem is more than just a house; it’s a storybook brought to life.
With a footprint of just 782 square feet, it proves that great things indeed come in small packages.
The exterior is a picturesque blend of stone and stucco, reminiscent of those quaint European cottages you see in travel brochures or Disney movies.

It’s the kind of house that makes you feel like breaking into song with the local wildlife!
Step onto the inviting porch, and you’re not just entering a house; you’re stepping into a realm of coziness.
It’s like a warm hug from your grandma – comforting and full of love.

The porch leads into a vaulted living room where the main attraction is a corner fireplace.
Related House Plans
Perfect for those chilly nights or when you want to impress someone with your fire-making skills (even if it’s just a switch)!
The kitchenette might be small, but it’s mighty!

With upper cabinets offering ample storage, you won’t have to play Tetris with your pots and pans.
Picture a cute dining table by the side windows, where you can gaze outdoors while munching on your morning toast.
Or, if you’re feeling fancy, transform it into a reading nook.

Why choose between a dining area and a library when you can have both?
The vaulted master bedroom is where tranquility lives.
It’s your personal escape from the world – a place where you can recharge, dream, and occasionally hide from guests.

The oversized shower in the private bath is a dream for anyone who’s ever had to elbow their way around a tiny shower.
It’s like having your own mini-spa! Bedroom number two is no second fiddle.
Also vaulted, it’s the perfect space for guests, a home office, or that art studio you’ve always wanted.

It’s like a Swiss Army knife of rooms – adaptable and always handy.
Just when you think you’ve seen it all, bam! There’s a stacked washer/dryer near a linen closet.
Laundry might not be fun, but it’s less of a chore when it’s so conveniently located.

It’s like finding a hidden treasure, except it’s socks and not gold.
The clever combo of a storage pantry and coat closet is like a magic trick. You’ll be amazed at how much you can fit in there.
It’s the Mary Poppins’ bag of storage solutions – seemingly endless and always surprising.

This 2 Bed Tiny Cottage House Plan is a testament to the saying, “good things come in small packages.”
It’s a blend of practicality and charm, coziness and efficiency, all rolled into a delightful package.
Whether you’re a tiny house aficionado or just someone who appreciates good design, this plan is sure to tickle your fancy.
So, who’s ready to downsize to an upgrade?
You May Also Like These House Plans:
Find More House Plans
By Bedrooms:
1 Bedroom • 2 Bedrooms • 3 Bedrooms • 4 Bedrooms • 5 Bedrooms • 6 Bedrooms • 7 Bedrooms • 8 Bedrooms • 9 Bedrooms • 10 Bedrooms
By Levels:
By Total Size:
Under 1,000 SF • 1,000 to 1,500 SF • 1,500 to 2,000 SF • 2,000 to 2,500 SF • 2,500 to 3,000 SF • 3,000 to 3,500 SF • 3,500 to 4,000 SF • 4,000 to 5,000 SF • 5,000 to 10,000 SF • 10,000 to 15,000 SF

