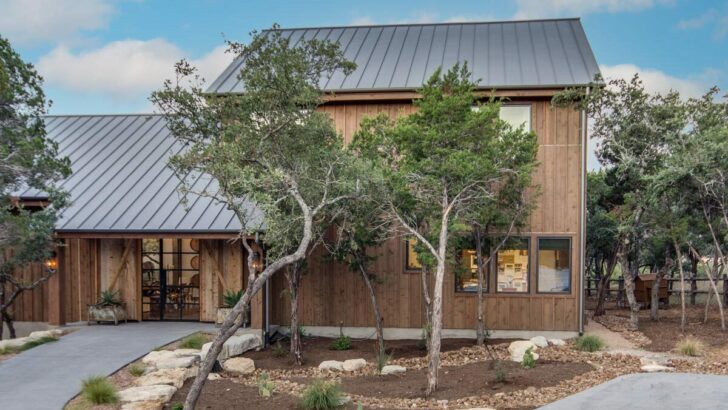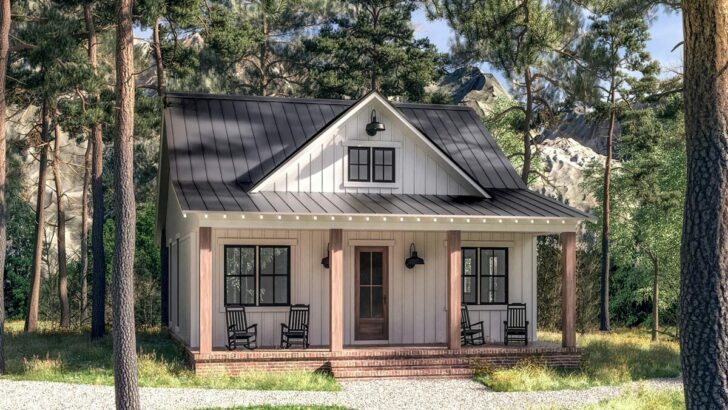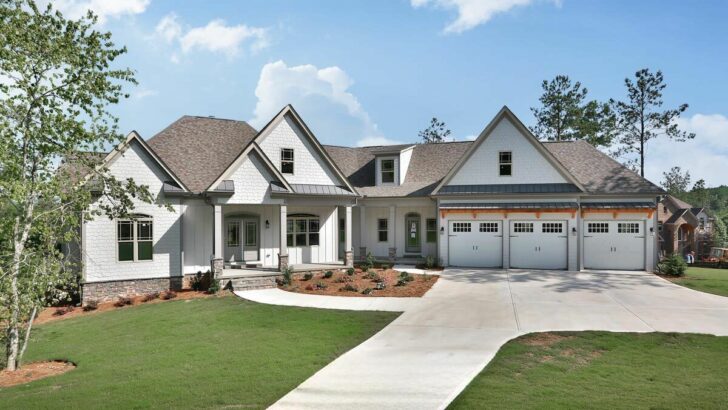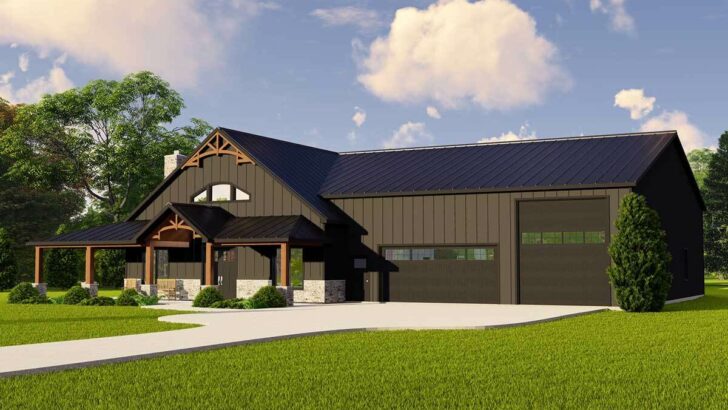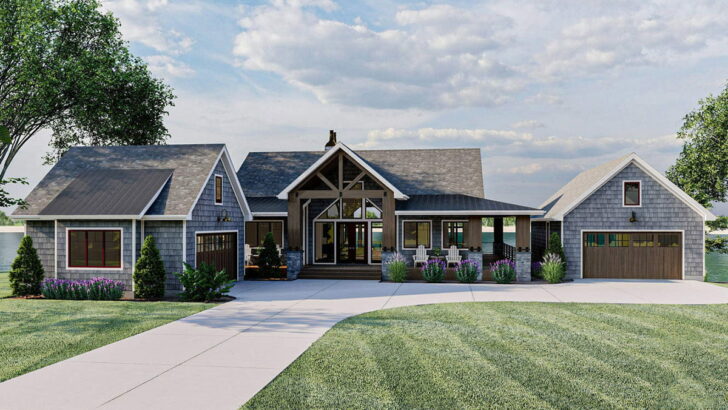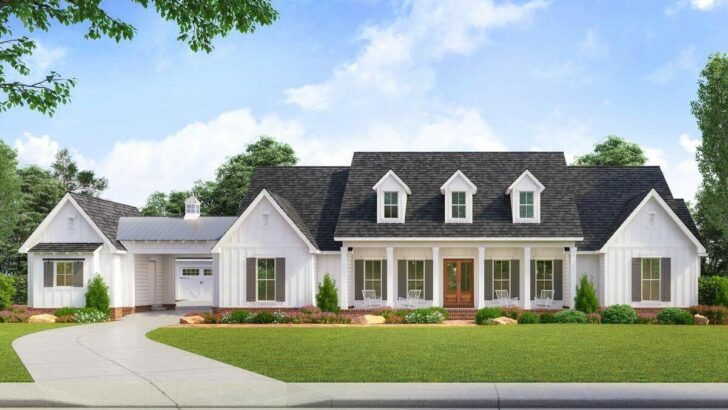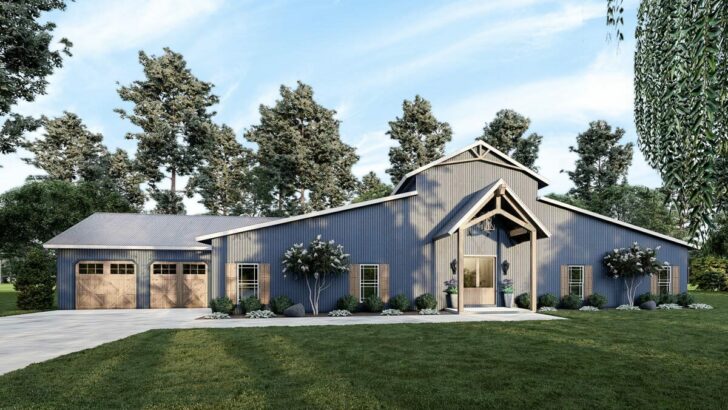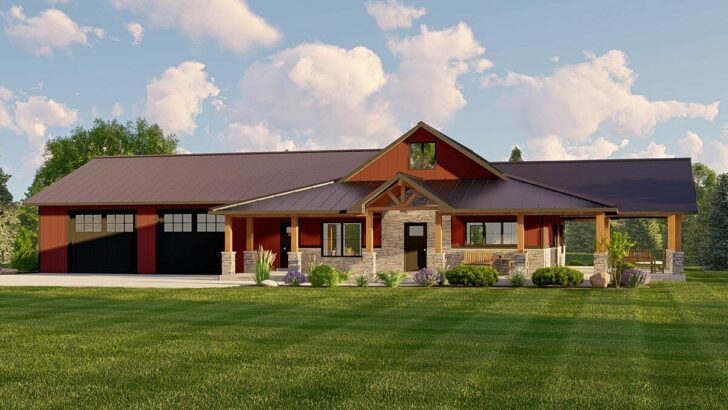
Specifications:
- 2,240 Sq Ft
- 3 – 4 Beds
- 3 Baths
- 2 Stories
- 2 – 3 Cars
Hey there!
Have you ever daydreamed about a home that blends the warmth of a farmhouse with the sleekness of modern design?
Let me whisk you away on a little tour of a place that might just tickle your fancy – a flexible 3-bedroom modern farmhouse cottage that’s more than just a house; it’s a dream wrapped in 2,240 square feet of awesomeness.




First, let’s mosey on up to this beauty.
You can’t help but be charmed by the covered front entryway.
It’s like the house is giving you a friendly nod, inviting you in.
Related House Plans
Step into the elegant foyer, and it’s a vision straight out of a home decor magazine, but oh-so-welcoming.

You’re greeted with sight lines that stretch through to this open living space that’s the heart of the home.
Here, the kitchen, great room, and dining area all come together in a harmonious blend of family life and style.
Speaking of the great room, it’s where magic happens.
With a 14’ vaulted ceiling, it’s spacious enough to do a happy dance in (I’ve tried, it’s exhilarating).

A cozy fireplace flanked by built-ins adds to the charm.
Whether you’re hosting a lively party or curled up with a good book, this room adapts like a chameleon to your needs.
Related House Plans
Now, let me gush about the kitchen.
It’s a chef’s dream and a hangout spot rolled into one.

The star of the show is the large two-level island with a built-in range.
It’s where your family and friends will gather for laughs and good food.
And, oh, the storage space!
With abundant cabinets and a walk-in pantry that could store an army’s worth of snacks, you’ll never run out of space for your kitchen gadgets and goodies.

At day’s end, your master suite is your sanctuary.
It’s not just a room; it’s a retreat.
With a 10’ step ceiling and windows that let in the soft glow of dawn or the silver moonlight, it’s a haven of tranquility.
The master bathroom is like a mini-spa, featuring dual vanities and a separate soaking tub for those ‘Calgon, take me away’ moments.

And let’s not forget the walk-in closet.
It’s so spacious; you might need a map to navigate it!
Before wrapping up this part, let’s not overlook the additional bedrooms upstairs, one boasting its own walk-in closet.
Plus, the versatile office/guest bedroom on the main level, complete with a vaulted ceiling and trendy sliding barn doors, is perfect for those work-from-home days or accommodating overnight guests.

Now, about the garage.
Options, options, options!
Whether you have a couple of cars or a full fleet, there’s a 2- or 3-car option to fit your needs.
Plus, the choice of front or side-entry adds just another touch of customization to this already dreamy home.

Imagine the convenience and the curb appeal!
Oh, and did I mention the expansion space?
Above the garage, there’s an extra 267 square feet waiting for your creative touch.
A home gym, an art studio, or maybe a secret superhero lair?

The possibilities are as endless as your imagination.
And here’s a quirky note – if you’re in Richmond, Virginia, sorry folks, this gem isn’t available for construction within 100 miles of your lovely city.
But for everyone else, this modern farmhouse cottage is a blueprint of dreams waiting to come true.
Alright, let’s dive deeper into this delightful modern farmhouse cottage.

It’s like peeling an onion – each layer reveals something more exciting (and no tears involved, I promise).
Imagine waking up in a home that feels like a warm hug from an old friend.
That’s exactly the vibe of this place.
The design is a clever blend of farmhouse charm and modern flair, creating a space that’s both timeless and trendy.

The heart of the home, the open living space, is where your family’s stories will unfold.
The kitchen, with its sleek appliances and spacious layout, invites you to experiment with those recipes you’ve bookmarked for ages.
The dining area, nestled comfortably next to it, is perfect for meals that turn into late-night conversations.
And the great room?

It’s the ideal backdrop for everything from boisterous game nights to tranquil evenings by the fireplace.
But let’s talk about the master suite a bit more.
It’s not just a room; it’s a destination.
The step ceiling adds an architectural flair that makes the room feel even more spacious.

And those windows on two walls?
They’re not just for daylight.
Imagine lying in bed, gazing at the stars, and feeling like you’re in your own private observatory.
The master bathroom is where luxury meets practicality.

Dual vanities mean no more jostling for sink space during the morning rush.
The private toilet area is a small, yet significant touch of privacy.
And the separate soaking tub and shower are like having a personal spa at your disposal.
As for the walk-in closet, let’s just say you might need to go shopping to fill it up.

The additional bedrooms are nothing to sneeze at either.
Each room offers its own unique charm, perfect for kids, guests, or even a hobby room.
And the office/guest bedroom on the main level is so versatile; it’s like a Swiss Army knife of rooms.
Now, if you’re a car enthusiast or just need more storage, the garage options are a dream.

The 2- or 3-car options ensure that your vehicles are stored in style.
And the front or side-entry choices mean you can customize it to suit your lot and your preferences.
And let’s not forget the expansion space above the garage.
It’s like a secret level in a video game, ready for you to unlock and transform into whatever your heart desires.

A playroom for the kids?
A man cave or she-shed?
Or how about a library where you can finally display your impressive collection of mystery novels?
But perhaps the most beautiful thing about this modern farmhouse cottage is how it captures the essence of home.
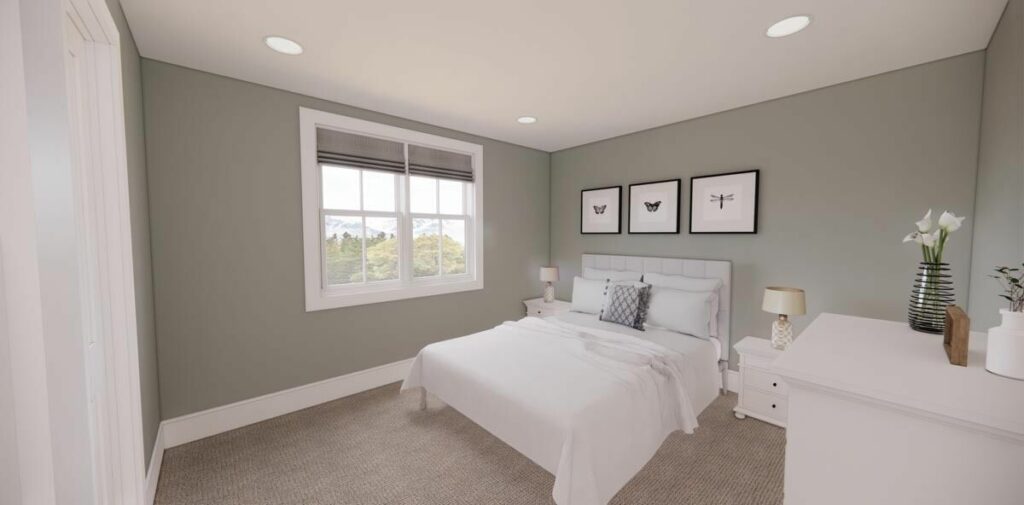
It’s a place that feels familiar the moment you step in, where each room greets you like an old friend.
It’s a home that’s not just built with beams and bricks but with dreams and laughter.
So, whether you’re a first-time homebuyer, a seasoned house hunter, or just a dreamer planning for the future, this house plan is worth a look.
It’s more than just walls and windows; it’s a place where life happens, where stories unfold, and where you can truly be yourself.

It’s not just a house; it’s your next home sweet home.
In conclusion, this modern farmhouse cottage is more than just a house; it’s a lifestyle.
It’s a place where style meets function, where every room tells a story, and where memories wait to be made.
It’s a home that adapts to your life, whether you’re a busy professional, a growing family, or just someone who appreciates the finer things in life.
So, there you have it!
A home that offers not just a roof over your head, but a canvas for your life.
It’s a place where each corner is thoughtfully designed for comfort, functionality, and a dash of style.
From the soaring ceilings in the great room to the cozy nooks of the bedrooms, every inch of this house plan promises a lifestyle of ease and elegance.
And that’s the tour of this charming modern farmhouse cottage!
It’s a place where each day feels like a little adventure, and every room holds the promise of a new memory.
So, what are you waiting for?
Grab your imagination (and maybe your checkbook) and start planning your future in this dream home.
After all, home is where the heart is, and this one’s got plenty of heart to go around!
You May Also Like These House Plans:
Find More House Plans
By Bedrooms:
1 Bedroom • 2 Bedrooms • 3 Bedrooms • 4 Bedrooms • 5 Bedrooms • 6 Bedrooms • 7 Bedrooms • 8 Bedrooms • 9 Bedrooms • 10 Bedrooms
By Levels:
By Total Size:
Under 1,000 SF • 1,000 to 1,500 SF • 1,500 to 2,000 SF • 2,000 to 2,500 SF • 2,500 to 3,000 SF • 3,000 to 3,500 SF • 3,500 to 4,000 SF • 4,000 to 5,000 SF • 5,000 to 10,000 SF • 10,000 to 15,000 SF

