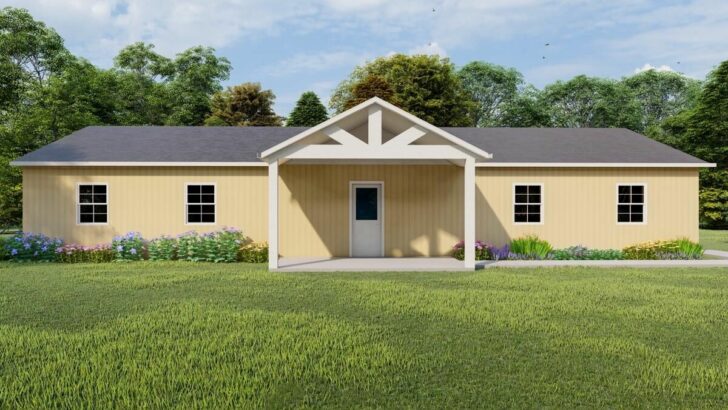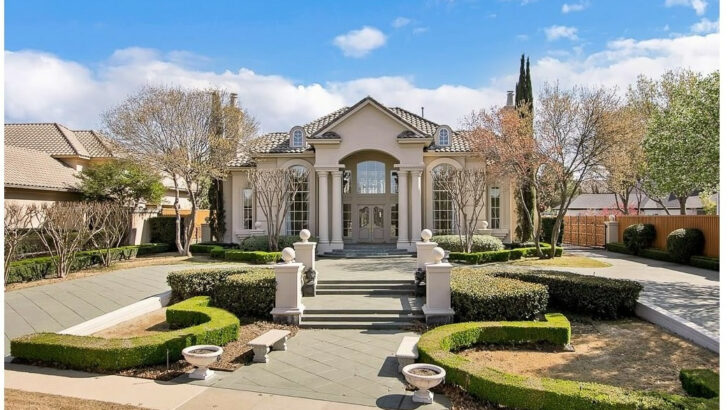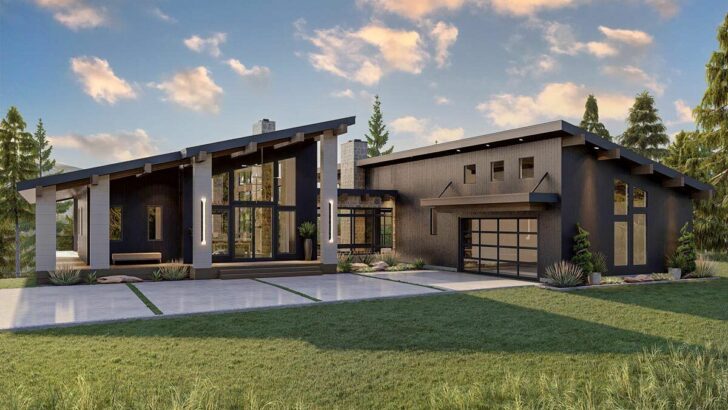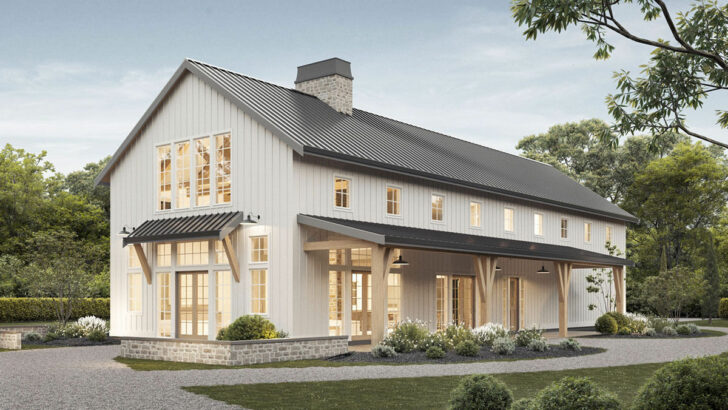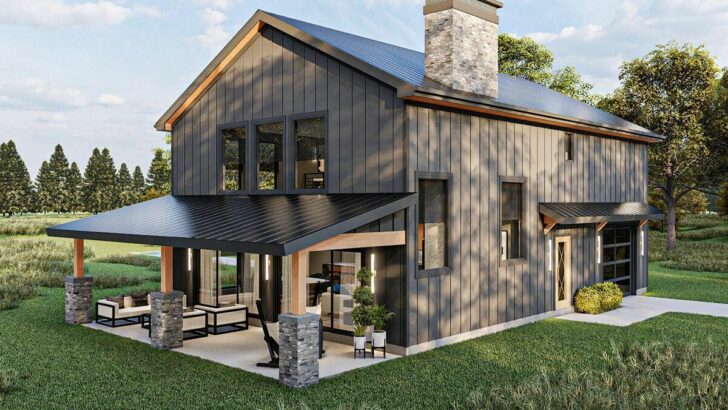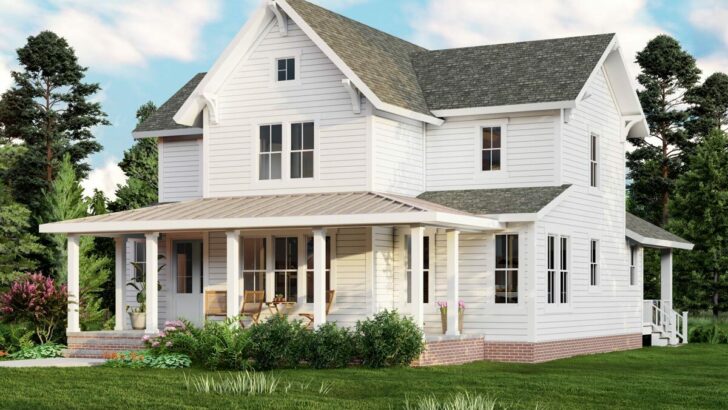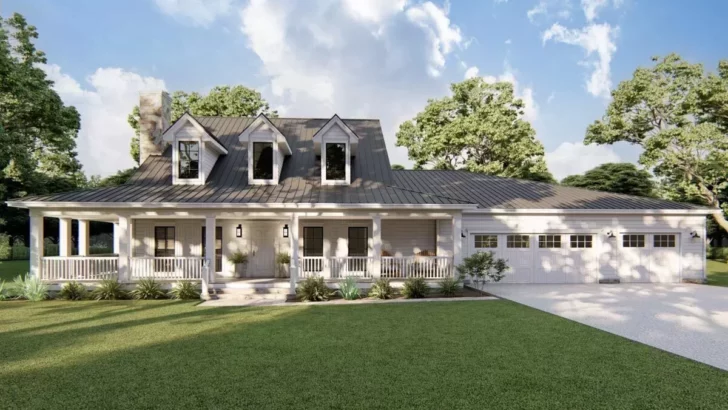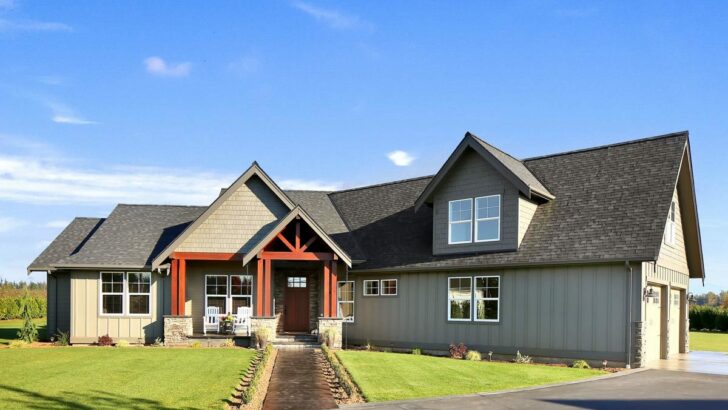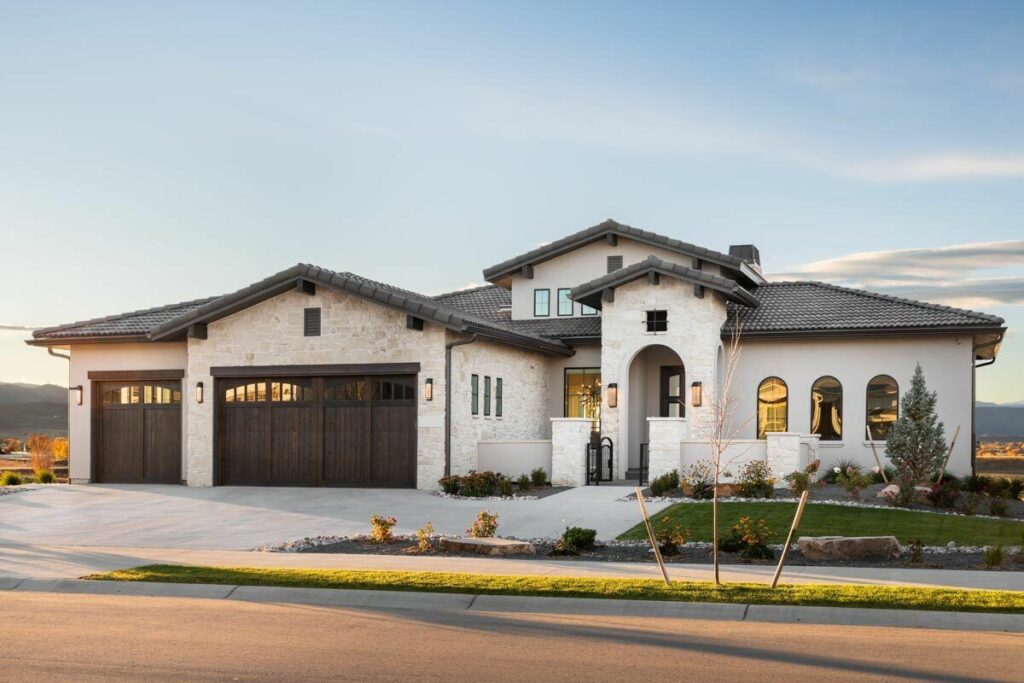
Specifications:
- 2,380 Sq Ft
- 2-4 Beds
- 2.5 – 4.5 Baths
- 1 Stories
- 3 Cars
In the immortal words of Michelangelo – the Renaissance artist, not the Teenage Mutant Ninja Turtle – “I saw the angel in the marble and carved until I set him free.”
As a die-hard home design enthusiast, this is exactly how I feel about house plans!
They’re not just blueprints but a canvas of potential and charm, waiting for the right vision to transform them into a vibrant, living home.
Today, let’s embark on a journey through a particularly captivating house plan – a contemporary Tuscan-inspired gem, packed to the rafters (literally!) with modern comfort and ageless style.
Related House Plans
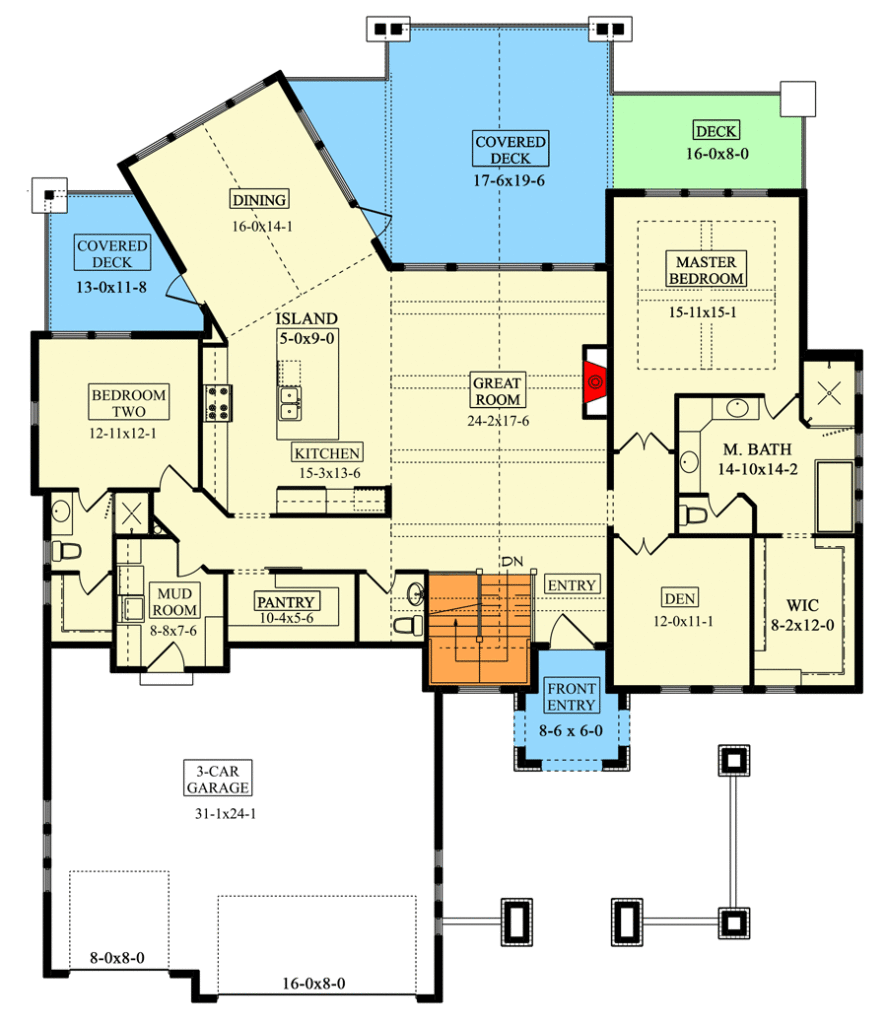
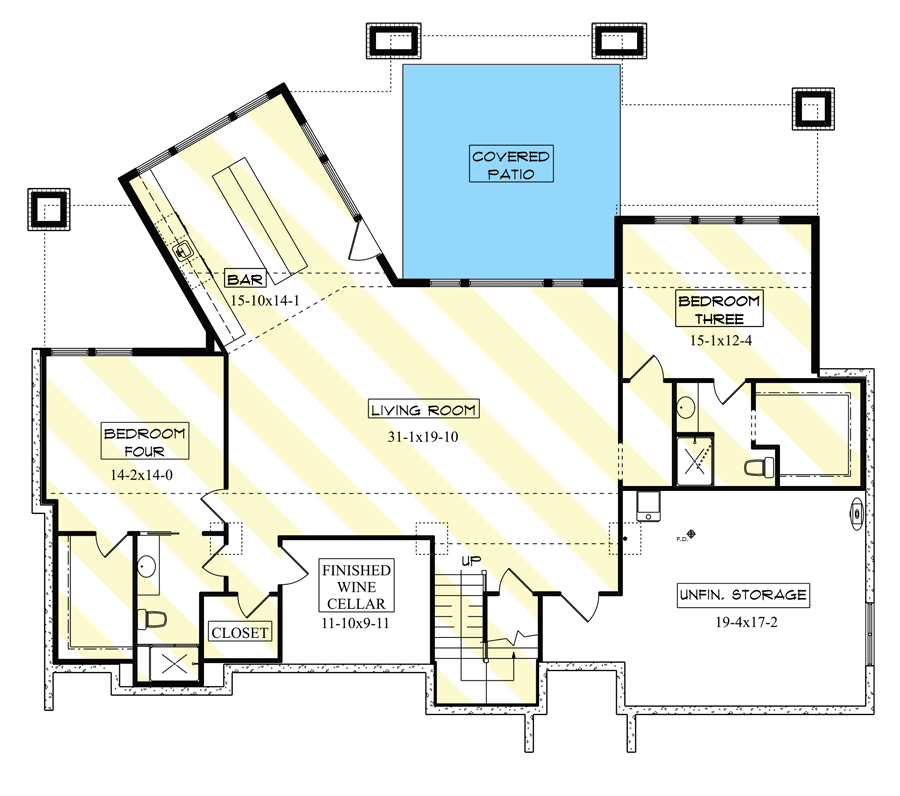
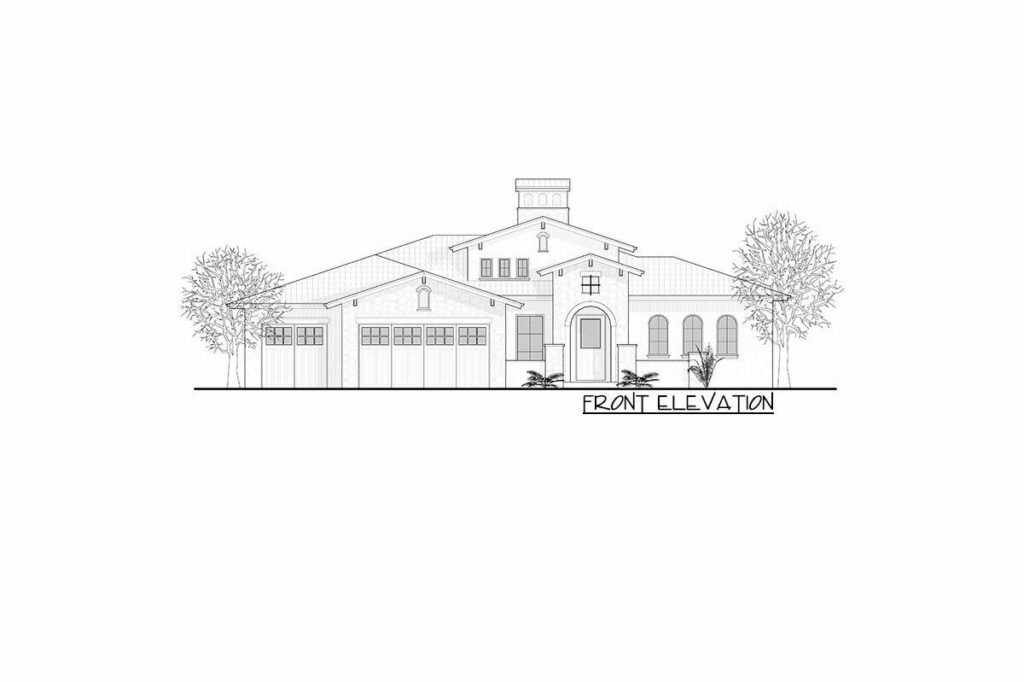



Don’t get too comfy, though, because at 2,380 square feet, this beauty is definitely not your grandma’s cottage. No, sir!
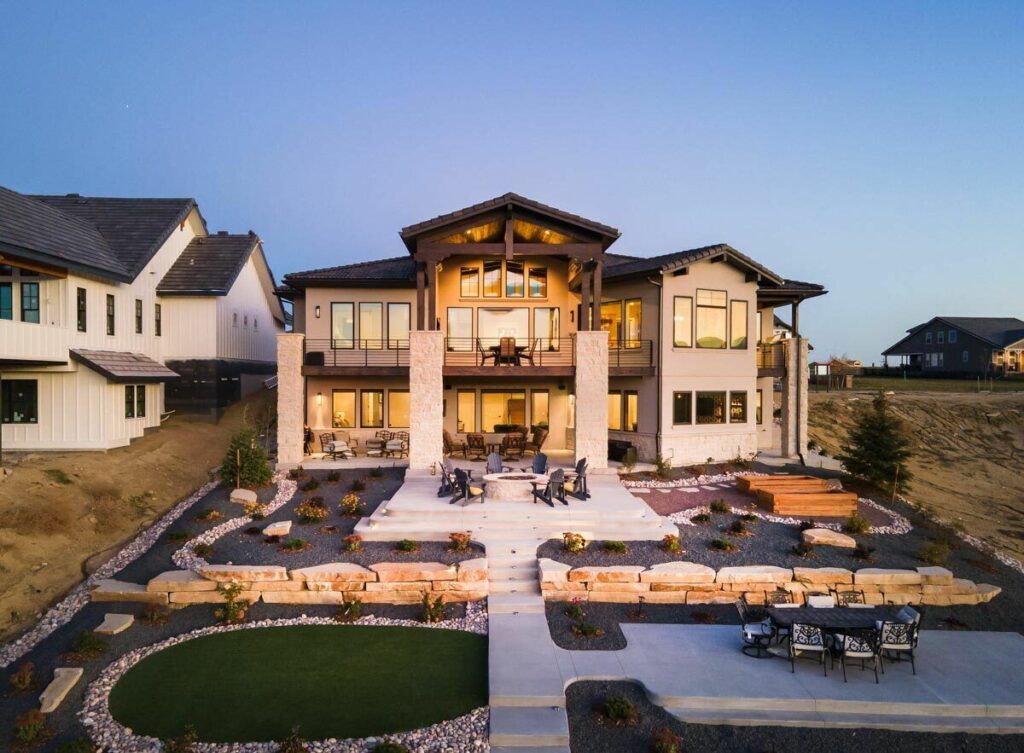
With the flexibility of accommodating 2-4 bedrooms and 2.5 to 4.5 baths, this house is like a chameleon, changing according to your needs. Sounds like the perfect home for your introverted side that occasionally loves to throw parties, doesn’t it?

First impressions count, and this house plan gives an unforgettable one! Clay roof tiles, reminiscent of a picturesque Tuscan villa, harmonize perfectly with stucco, stone, and arched details, setting the tone for an aesthetic journey.
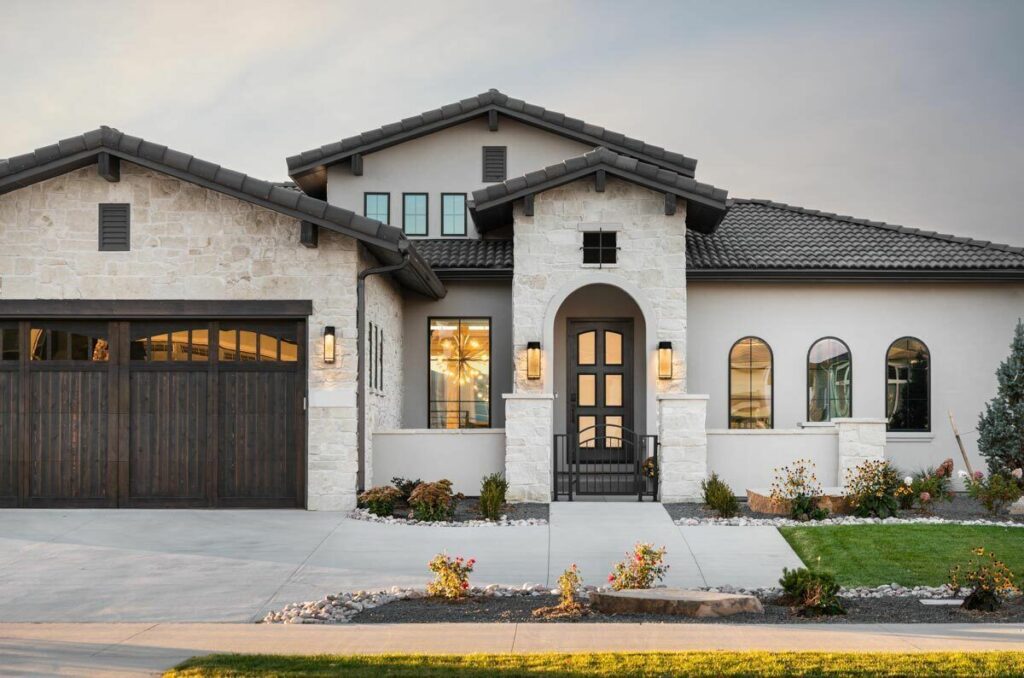
Oh, and if you’re thinking about Instagram-worthy house pictures, this exterior has got you covered!
Related House Plans

As we step inside, the ten-foot high ceiling of the great room is something that could make Michael Jordan feel petite! Yes, you read it right, TEN feet. With exposed beams, it’s as if this room took a trip to the gym and came back flexing its muscles.
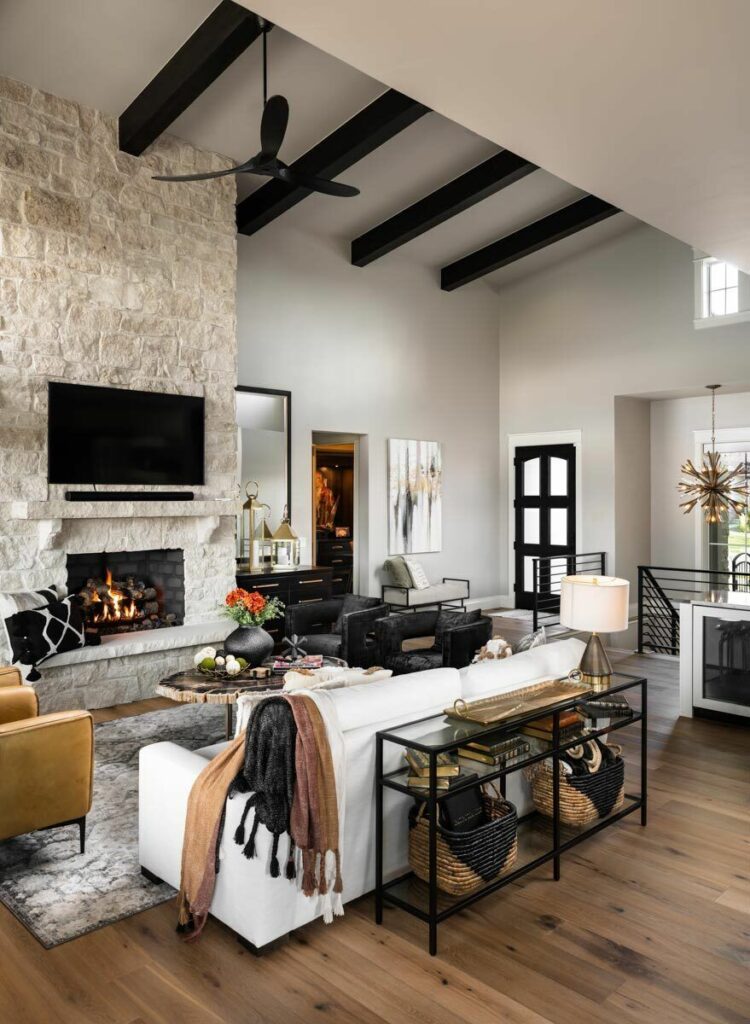
The seamless flow into the island kitchen and angled dining room only enhances the open, airy atmosphere of the living space.
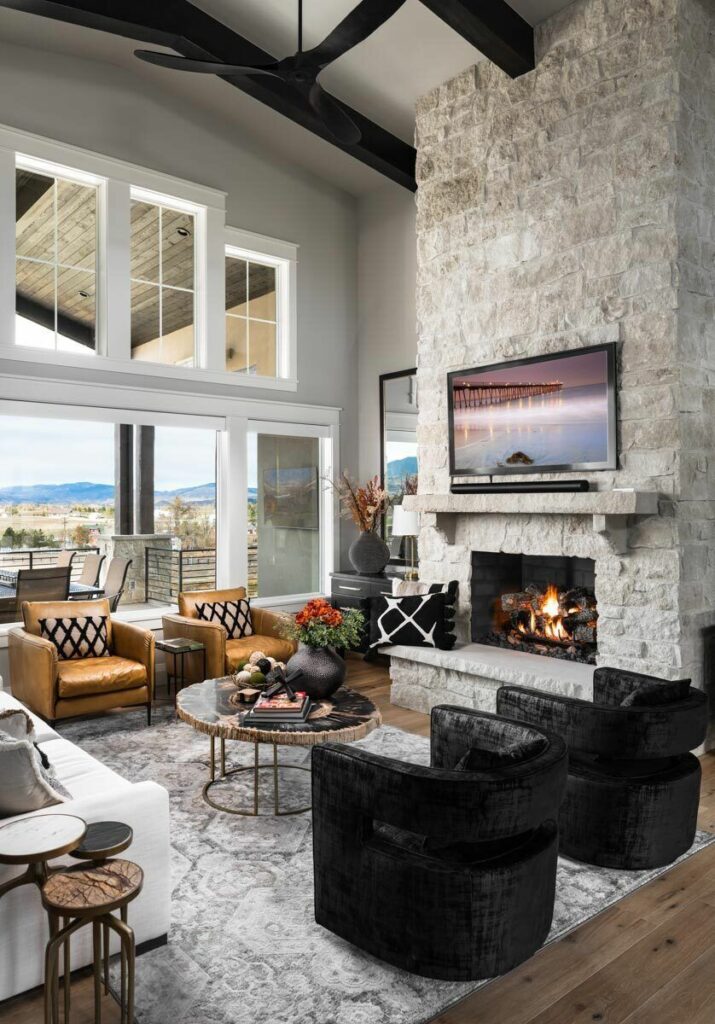
Now, if you’re like me and enjoy a bit of outdoor cooking, you’re going to love this: the covered decks on either side of the dining room.

This design not only separates the grill area from the dining/lounge area (so your guests won’t have to smell like barbeque) but also offers you a sublime setting for alfresco meals or intimate sundowners.
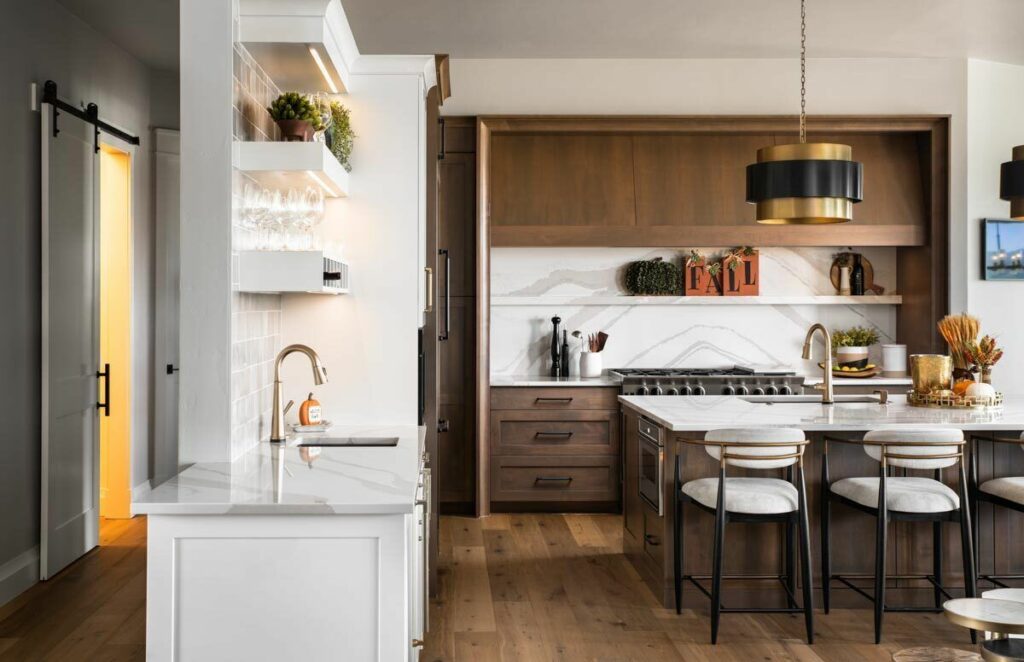
Privacy, you ask? This home’s got plenty of that too! The quiet den and master bedroom occupy the right side of the main level, like two close friends who enjoy their own company.
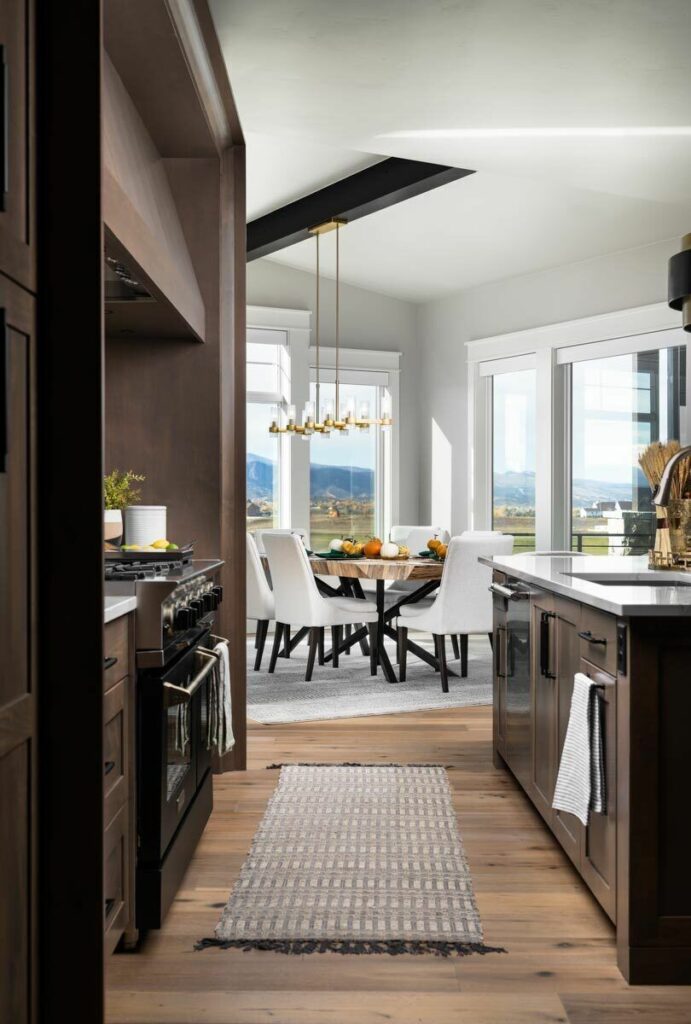
Meanwhile, a second bedroom is conveniently tucked behind the three-car garage – because, hey, who wouldn’t appreciate a little peace and quiet after a long drive?
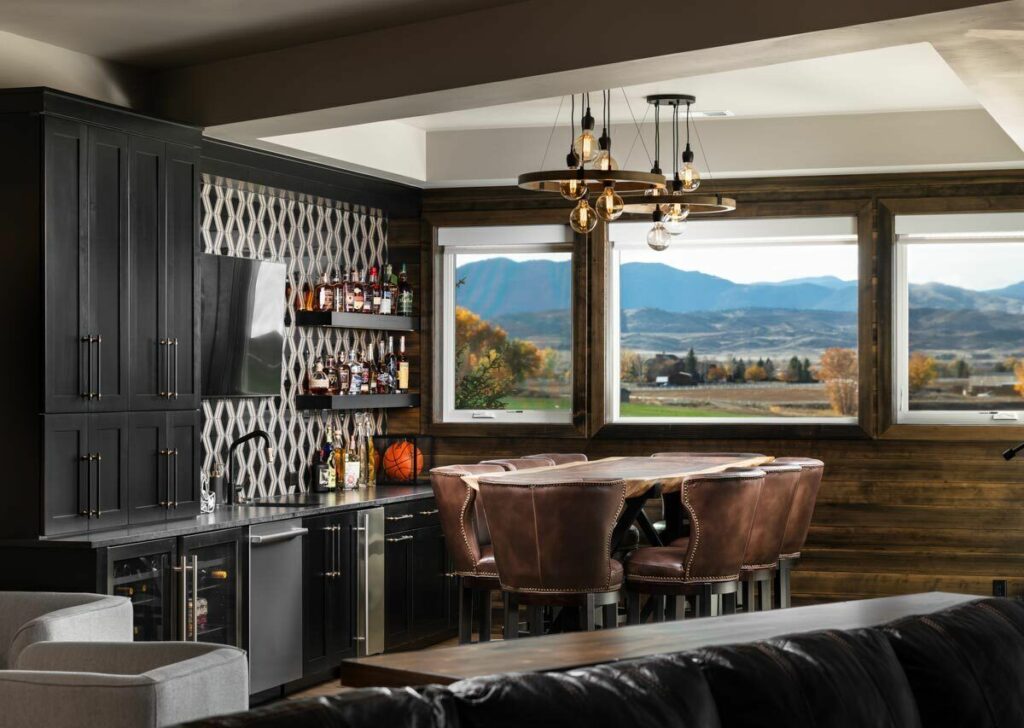
But wait, there’s more! This isn’t one of those ‘what you see is what you get’ deals. There’s an entire lower level waiting for your magical touch. With the potential to add 1,877 square feet of living space, imagine the possibilities: a personal gym, a gaming room, a dedicated Netflix binge-watch space – you name it!
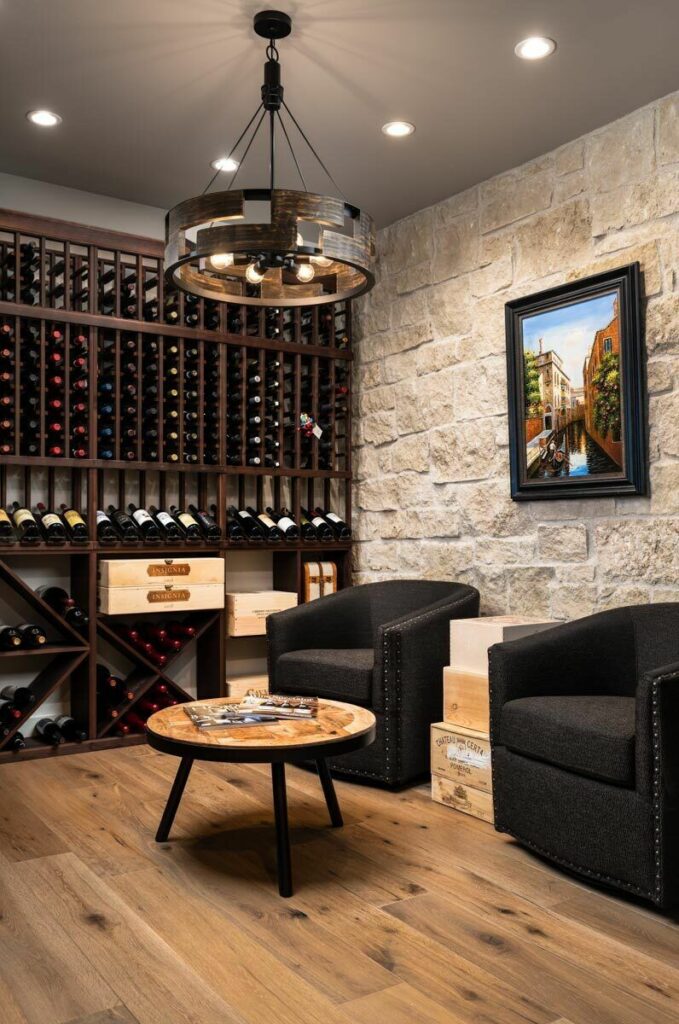
The blueprints suggest a wet bar with an island adjoining the living room, a wine cellar (because one can never have too much wine!), two additional bedrooms, and a covered patio. It’s practically an entire house within a house!

Finally, for the Marie Kondos of the world, this house plan features a mud/laundry room combo with a neighboring walk-in pantry. Imagine all the storage space you get!
Christmas decorations, camping gear, or that bread maker you swore you’d use every day but haven’t touched since 2022, there’s a place for everything. A mudroom that doubles up as a laundry room? Genius! This home keeps getting better, doesn’t it?

In essence, this house plan presents a beautiful marriage between the romantic charm of Tuscany and the sleek functionality of contemporary design. It’s stylish yet comfortable, expansive yet cozy, and above all, designed for modern living without losing its old-world charm.
It’s like having a piece of Italy right at your doorstep while enjoying all the perks of 21st-century design. The only thing missing might be the gelato vendor strolling down the street – but hey, there’s always room for a home ice cream maker in that walk-in pantry!
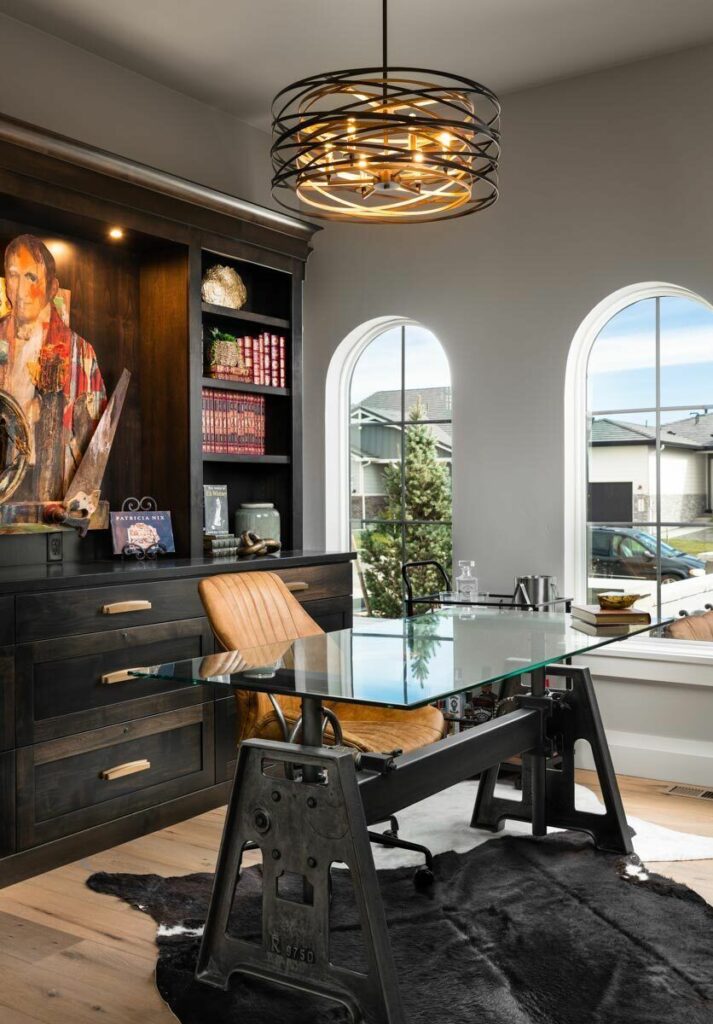
In the grand tapestry of home designs, this Tuscan-inspired house plan under 2400 square feet, with its lower level expansion, is undoubtedly a standout masterpiece. So here’s to more open spaces, more flexibility, and more style.
Whether you’re a Renaissance aficionado or simply someone with a taste for the extraordinary, this house plan is sure to inspire and captivate. So, pick up that chisel, or rather, the phone to call your contractor, and let’s set free the angel in this marble!
Plan 95189RW
You May Also Like These House Plans:
Find More House Plans
By Bedrooms:
1 Bedroom • 2 Bedrooms • 3 Bedrooms • 4 Bedrooms • 5 Bedrooms • 6 Bedrooms • 7 Bedrooms • 8 Bedrooms • 9 Bedrooms • 10 Bedrooms
By Levels:
By Total Size:
Under 1,000 SF • 1,000 to 1,500 SF • 1,500 to 2,000 SF • 2,000 to 2,500 SF • 2,500 to 3,000 SF • 3,000 to 3,500 SF • 3,500 to 4,000 SF • 4,000 to 5,000 SF • 5,000 to 10,000 SF • 10,000 to 15,000 SF

