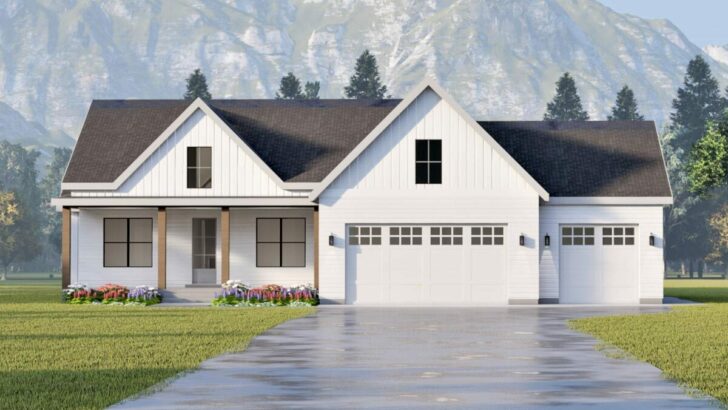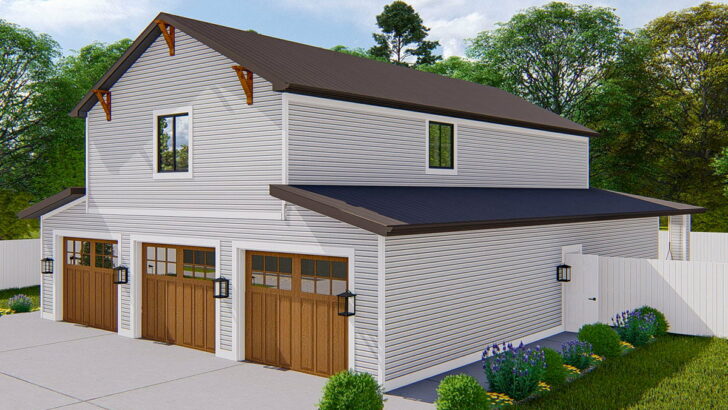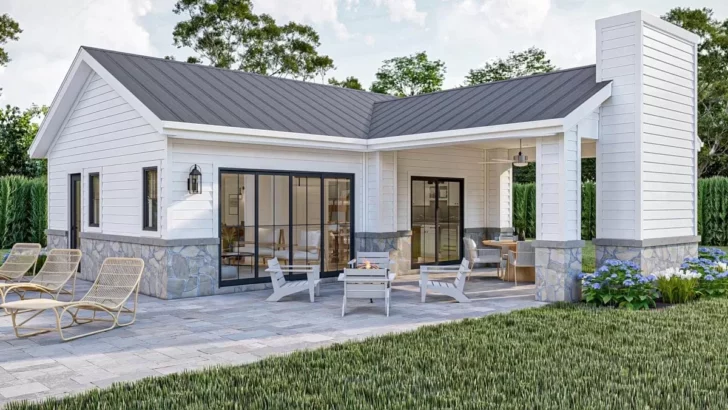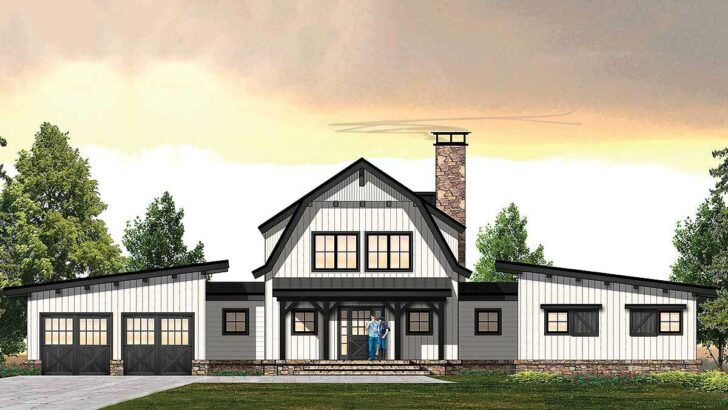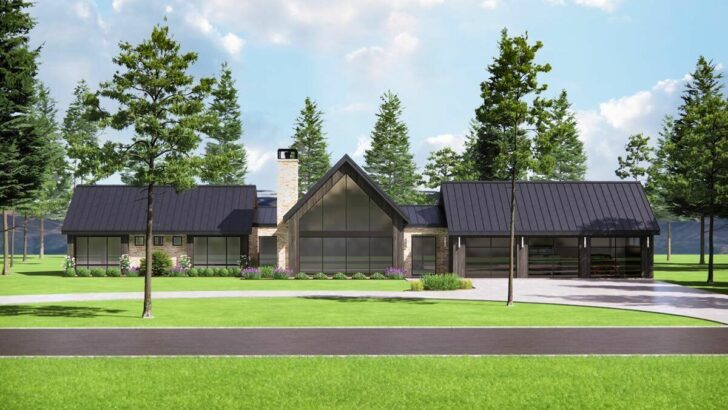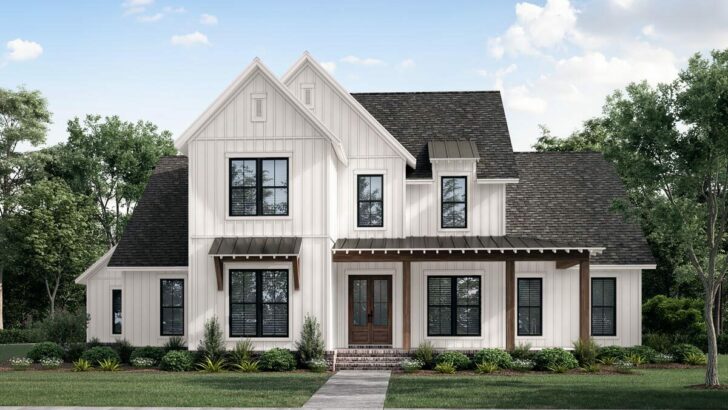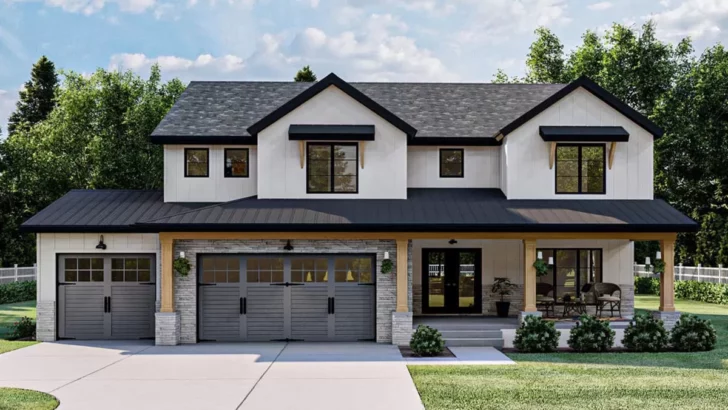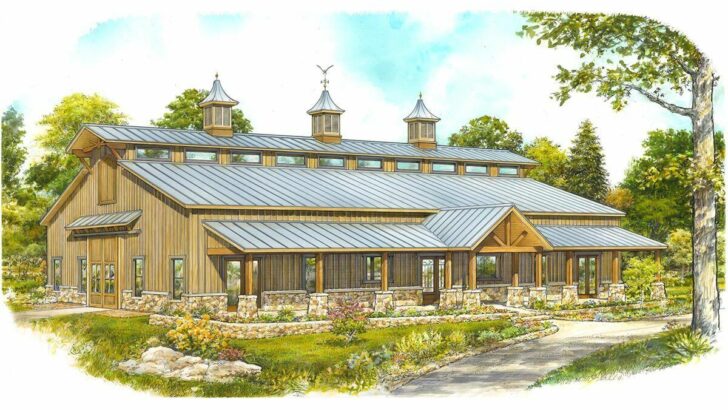
Specifications:
- 2,192 Sq Ft
- 3-5 Beds
- 2-3 Baths
- 1 Stories
- 3 Cars
Hello, my friends! Picture this: You’re coming home after a long day, driving up the gently curving driveway to a dreamy Tuscan Ranch, straight out of an Italian countryside movie set.
Oh wait! It’s not a movie set—it’s your own stunning home.
With a generous 2,192 square feet of living space, this house, your house, oozes character and charm with its clay roof tiles and stone accents.
Sounds tempting, doesn’t it? Well, tighten your seatbelts because it gets even better.
Related House Plans
- 5-Bedroom One-Story Rustic Mountain Ranch Home with Flex Home Office and Lower Level Expansion (Floor Plan)
- 5-Bedroom 1-Story New American House Plan With Rear Porch and Flexible Bonus Room (Floor Plan)
- 4-Bedroom Single Story Southern French Country House With Optional Second-Floor Bonus Room (Floor Plan)
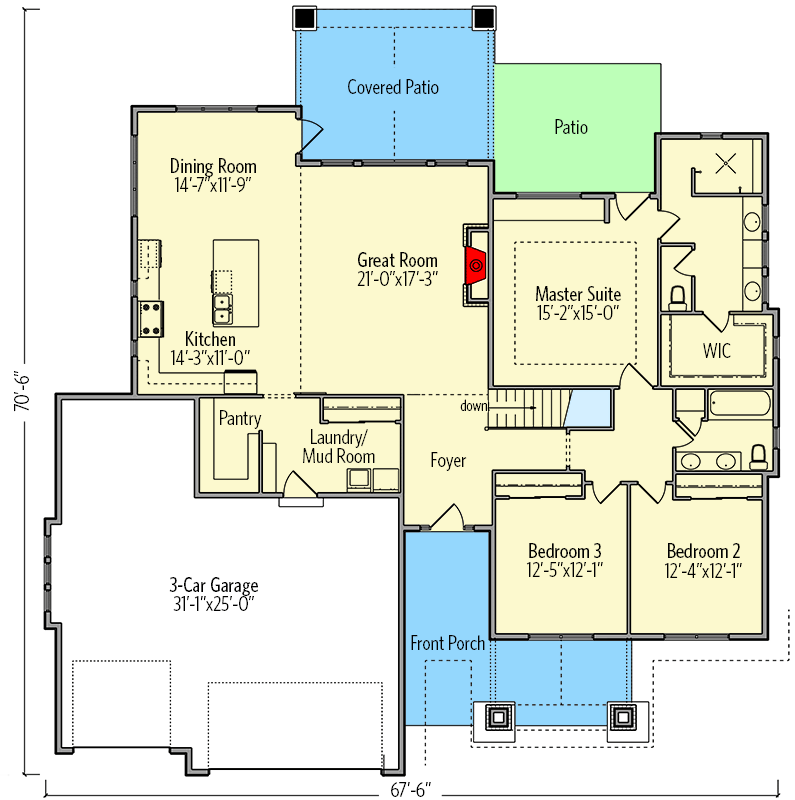

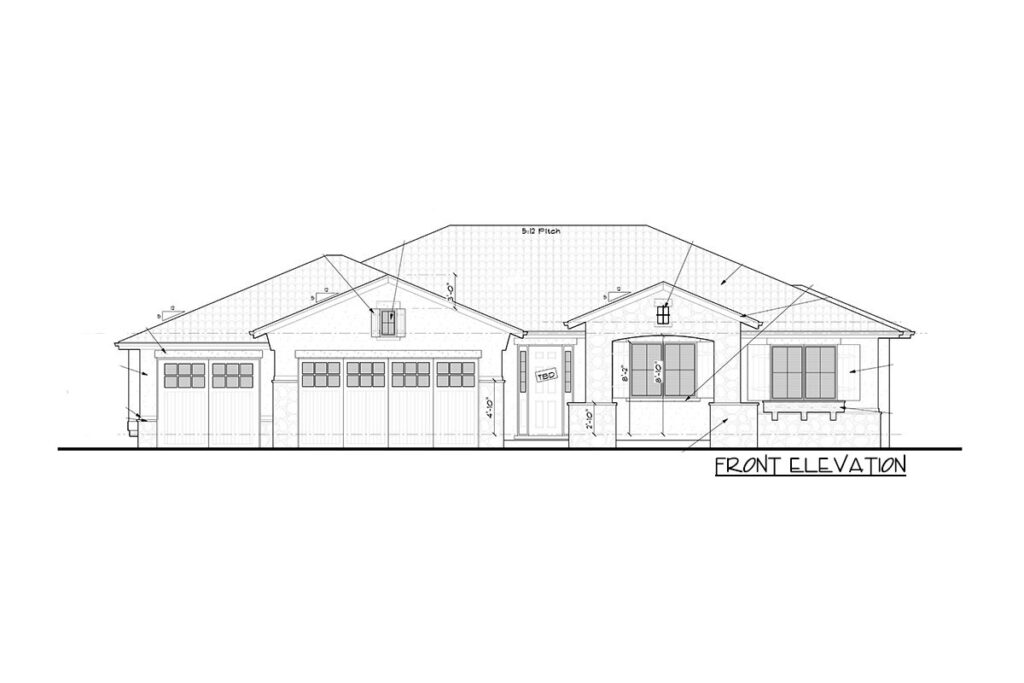
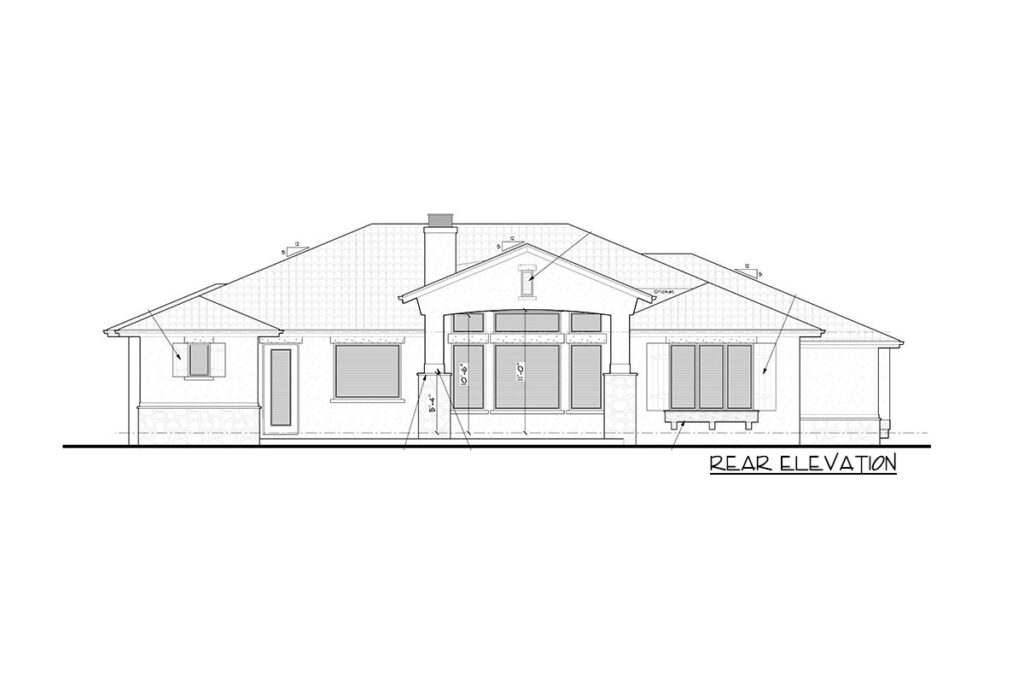
The beauty of this home isn’t just skin deep. Imagine opening the front door and stepping into an expansive, open-plan great room that seems to invite you to breathe, to relax, to live.
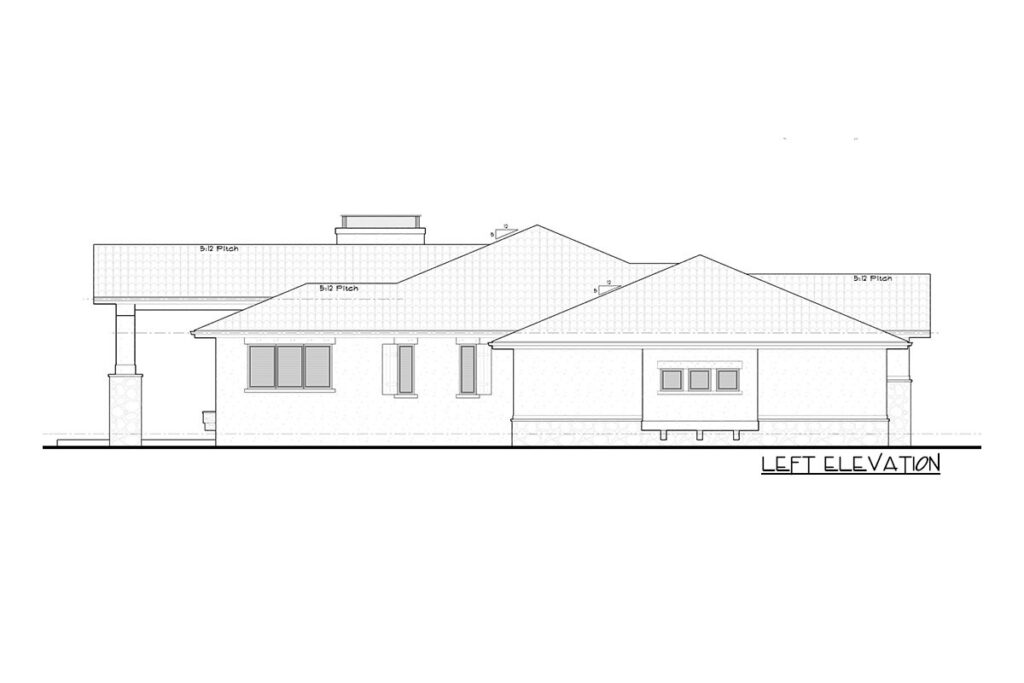
High ceilings, plenty of light, and a seamless transition to the kitchen and dining area gives this space an airy ambiance, a place to entertain and make memories.
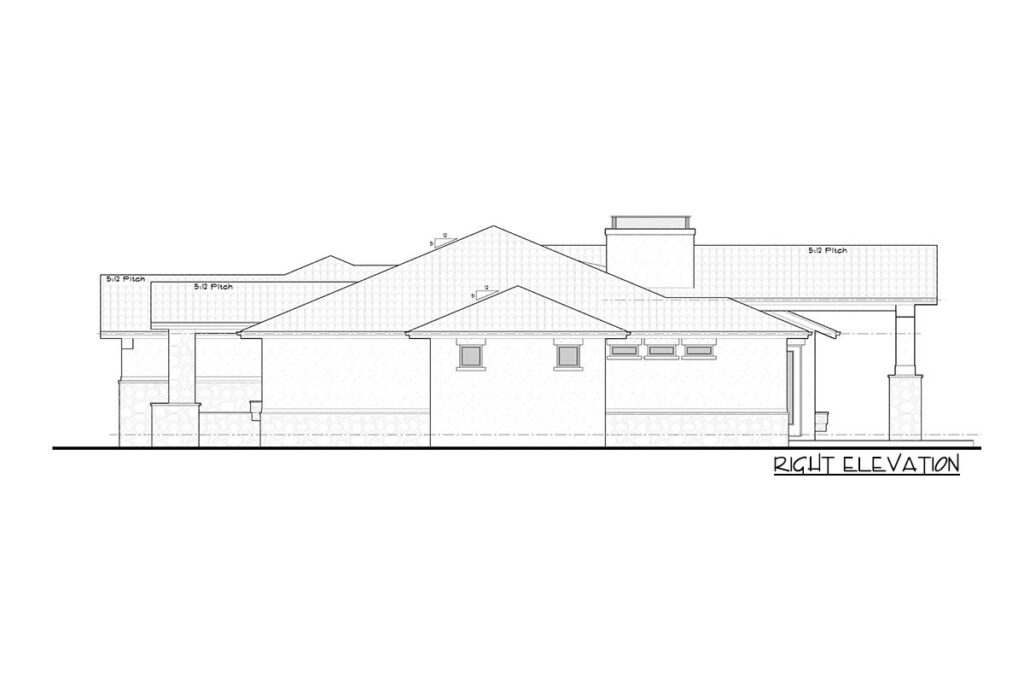
And the views! The design intentionally takes full advantage of rearward vistas, turning your house into a living canvas of Mother Nature’s art.

Go ahead, admire the beauty of the outdoors while sipping your morning coffee or enjoy the golden glow of the sunset with dinner.
Related House Plans
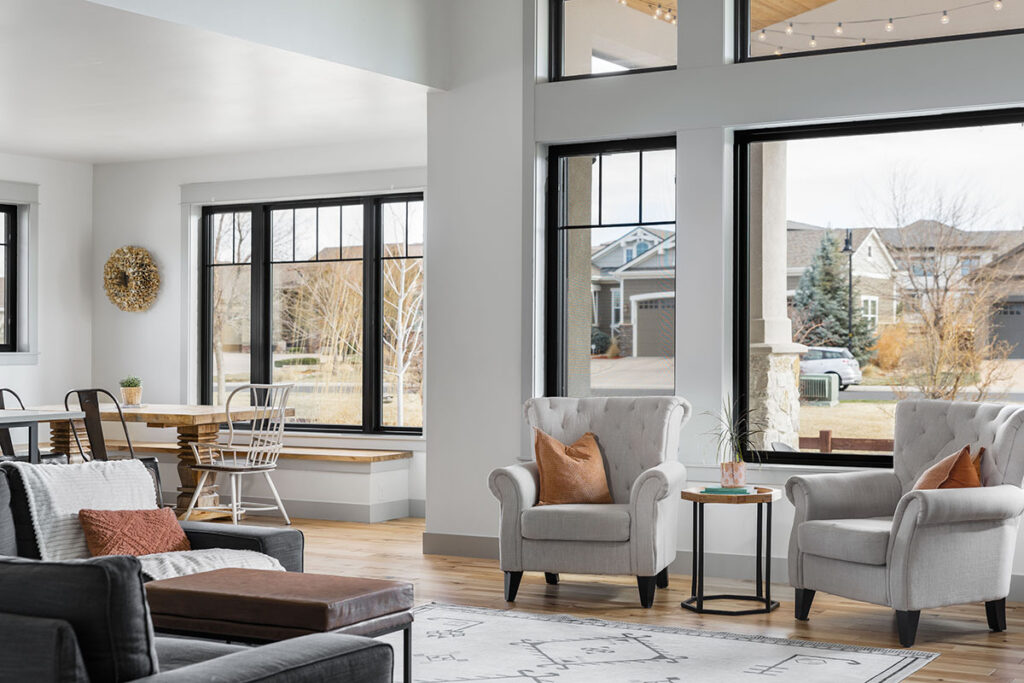
Now, let’s waltz over to the kitchen—this isn’t just any kitchen. Picture an island spacious enough for a tag-team cooking experience. No more elbowing each other for space! The more the merrier, right?

And tucked right next to it is a generously sized pantry, found in the conveniently located laundry slash mudroom combo. Who knew doing laundry could feel so gourmet?
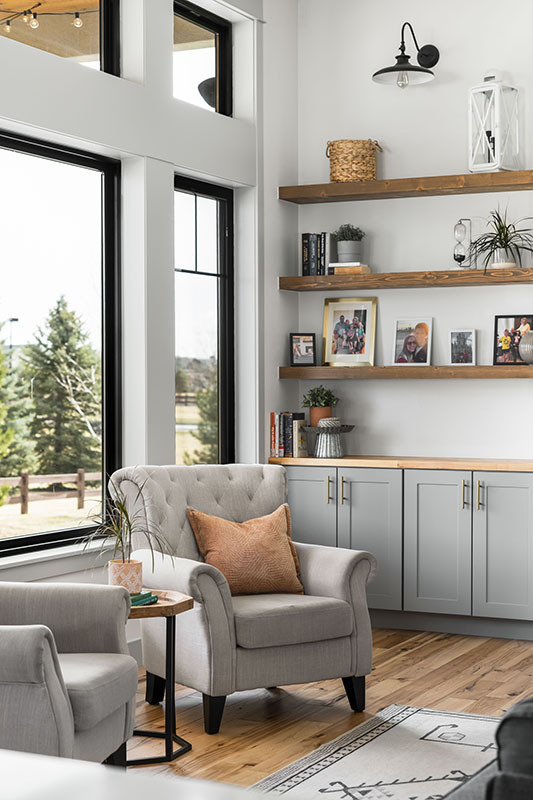
And oh, there’s a three-car garage! Perfect for a car enthusiast or a large family, or simply as an excuse to finally buy that dream vintage car you’ve been eyeing.
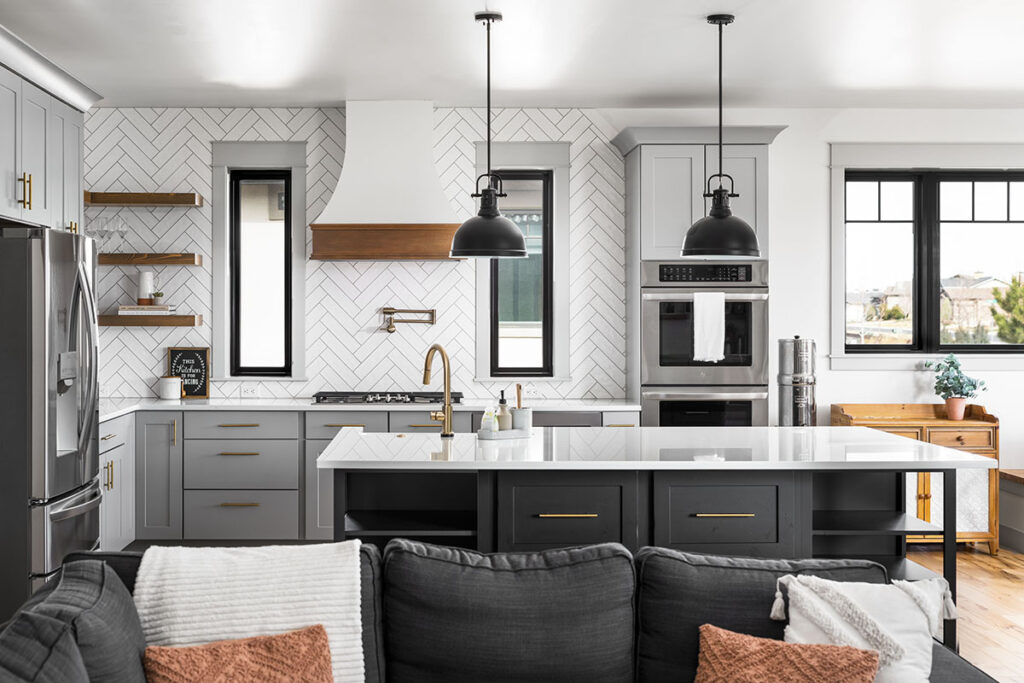
No need to fight over parking space – there’s enough for everyone!
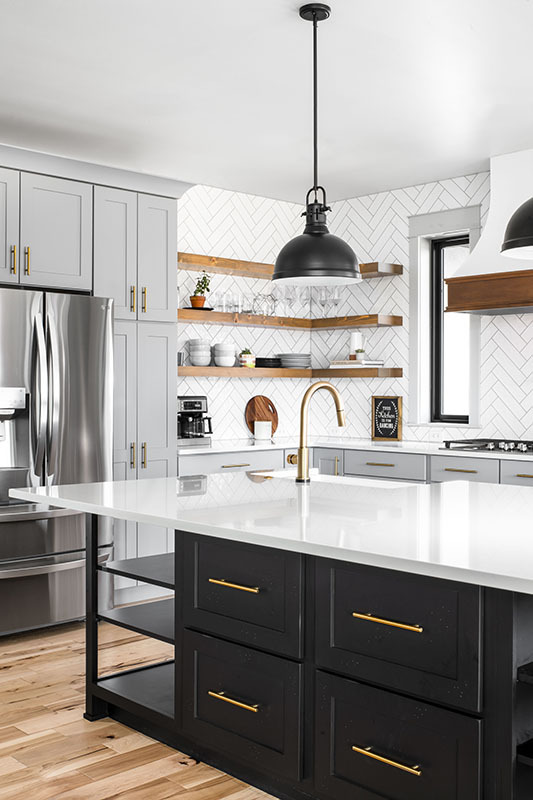
Now, let me take you to the piece de resistance—the master bedroom. Ever fancied a charming window seat? Well, it’s here.

Curl up with a good book or stare dreamily into the distance; your comfort is the priority here.
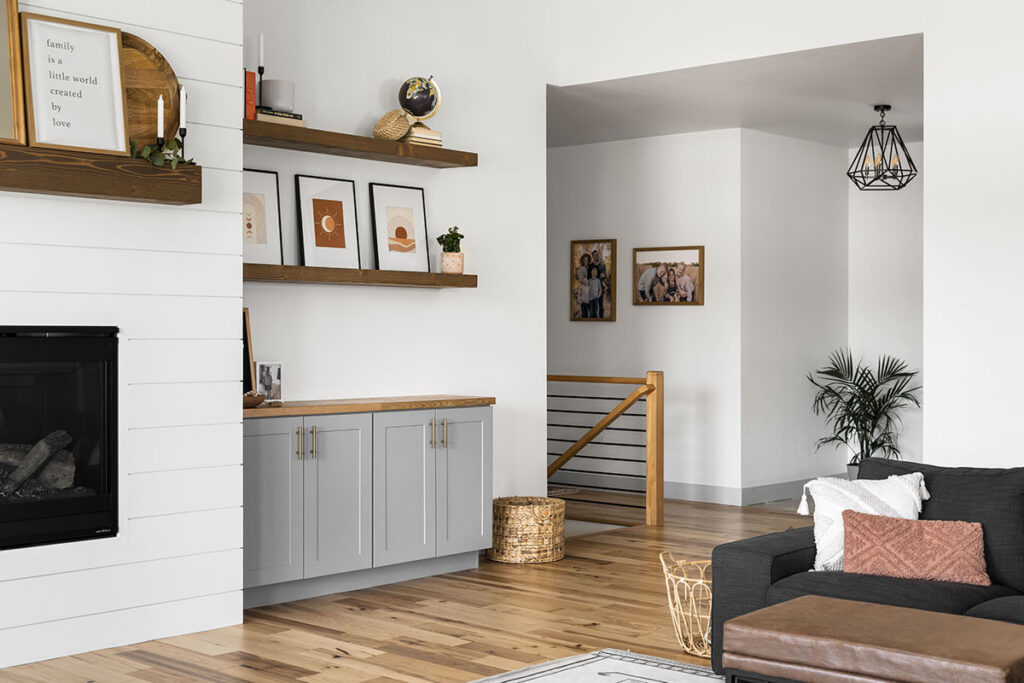
And that’s not all, the master bedroom provides easy access to the back patio, perfect for those late-night stargazing dates.
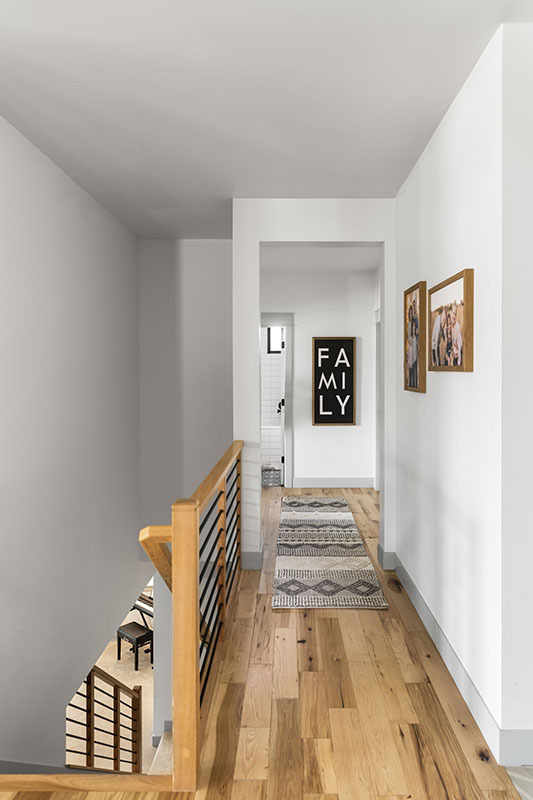
And let’s not forget about the ensuite with a zero-threshold shower and a walk-in closet. It’s luxury and practicality all rolled into one.
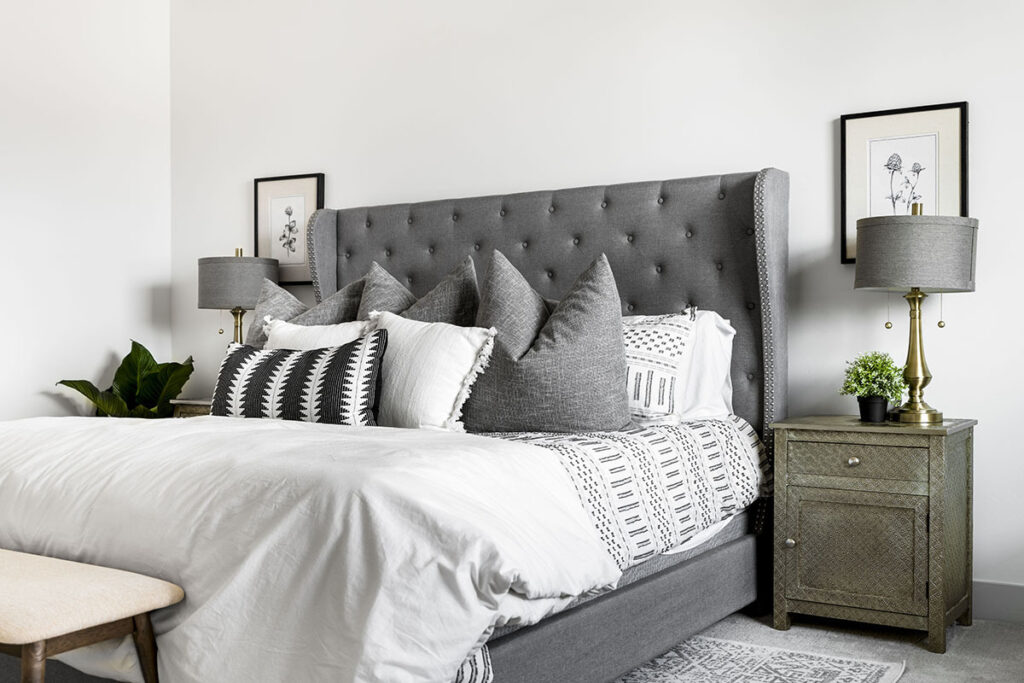
Meanwhile, bedrooms 2 and 3 don’t lag behind in the comfort race. Both are near mirror images in size, comfortably located just across the hall from the master bedroom.
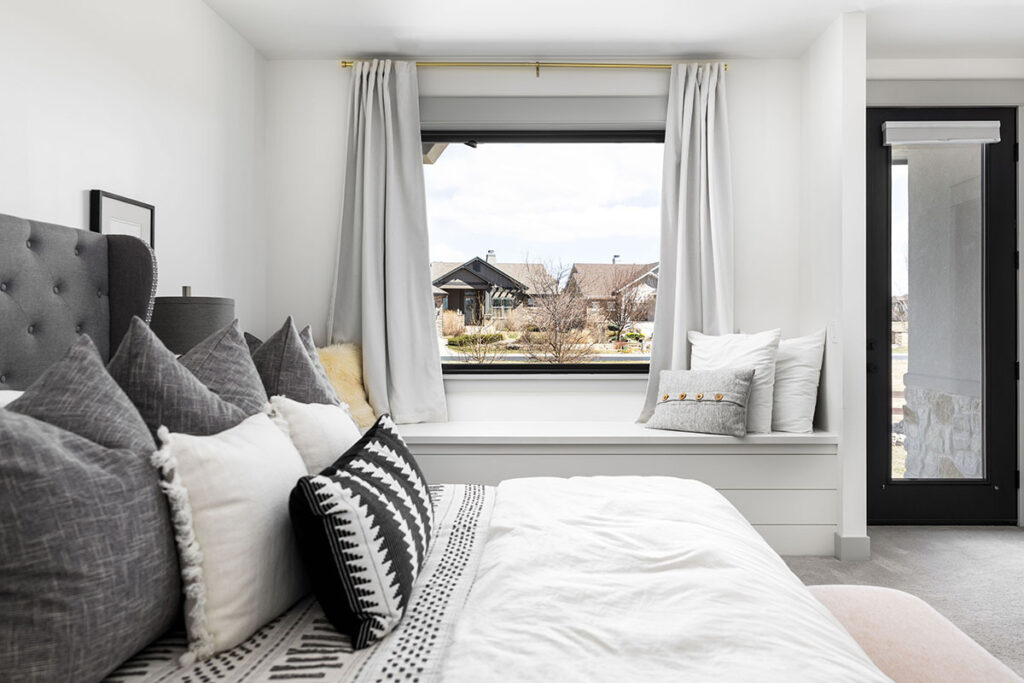
Ideal for a growing family or when the in-laws decide to pay a surprise visit.

Here’s the cherry on top—the option to finish the basement! This provides an additional 1,440 square feet of living space. Think of it as a blank canvas, a future expansion, or a secret lair.

Two more bedrooms, a large family room, or perhaps a home theater? The possibilities are endless!
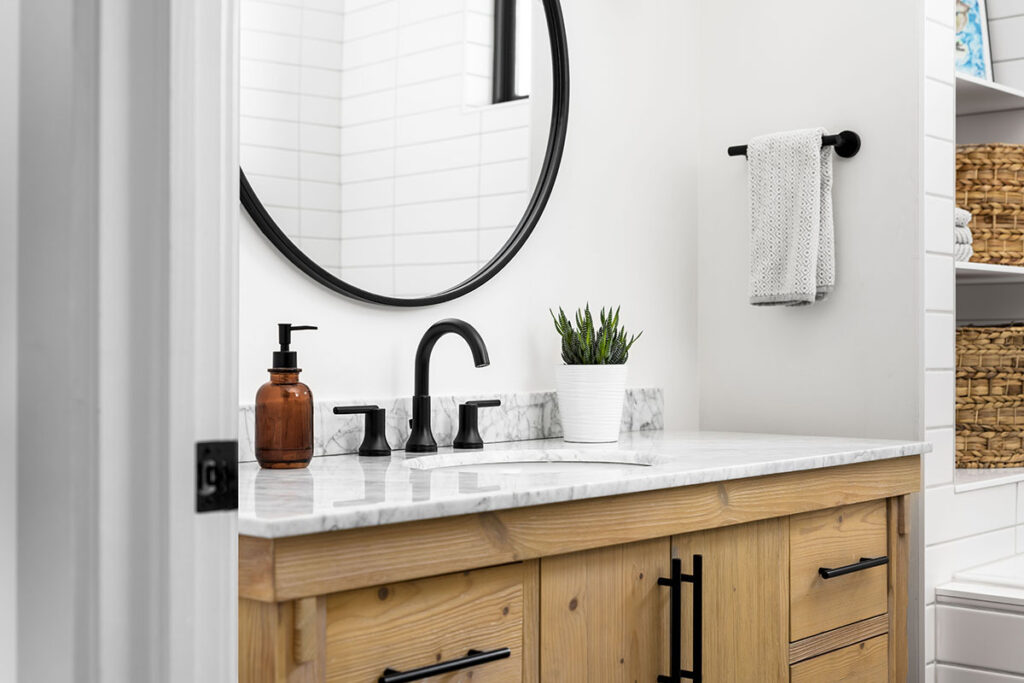
In a nutshell, this Tuscan Ranch is more than just a house—it’s a lifestyle, a dream made tangible. It’s an architectural marvel that seamlessly combines beauty with practicality, and offers room for personal touches.
Now that you’ve taken this virtual tour, I bet you’re picturing yourself living in it, aren’t you? And why not! After all, who wouldn’t want to live in a little slice of Tuscan heaven right at home?
You May Also Like These House Plans:
Find More House Plans
By Bedrooms:
1 Bedroom • 2 Bedrooms • 3 Bedrooms • 4 Bedrooms • 5 Bedrooms • 6 Bedrooms • 7 Bedrooms • 8 Bedrooms • 9 Bedrooms • 10 Bedrooms
By Levels:
By Total Size:
Under 1,000 SF • 1,000 to 1,500 SF • 1,500 to 2,000 SF • 2,000 to 2,500 SF • 2,500 to 3,000 SF • 3,000 to 3,500 SF • 3,500 to 4,000 SF • 4,000 to 5,000 SF • 5,000 to 10,000 SF • 10,000 to 15,000 SF

