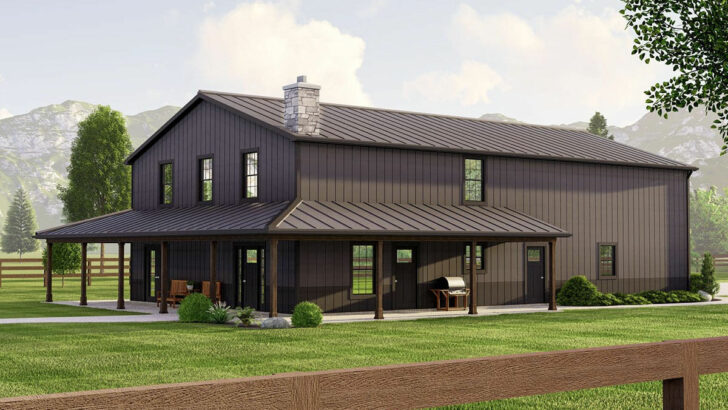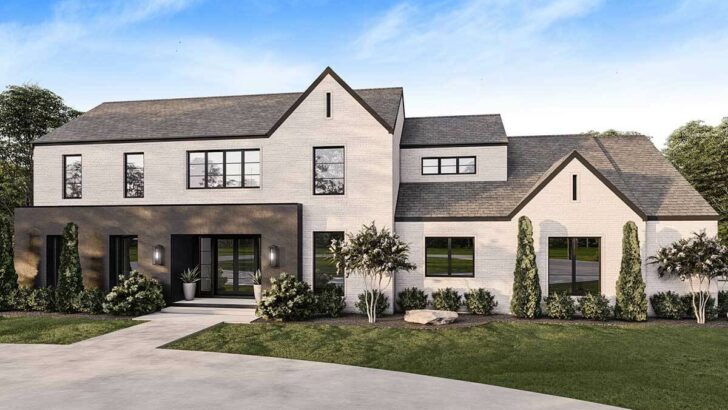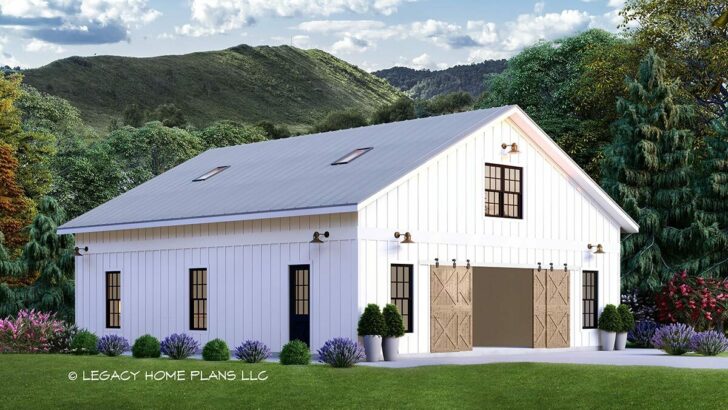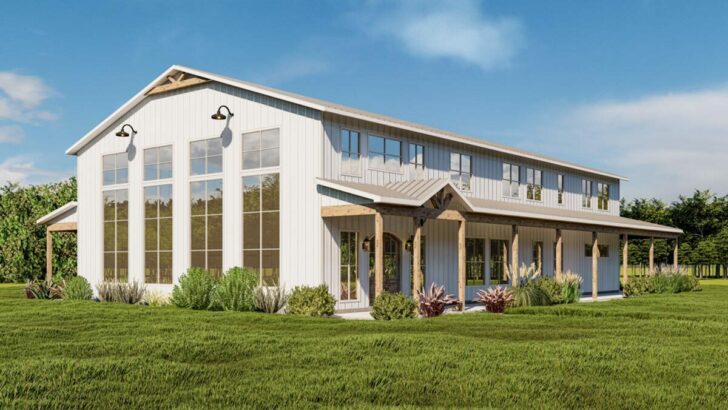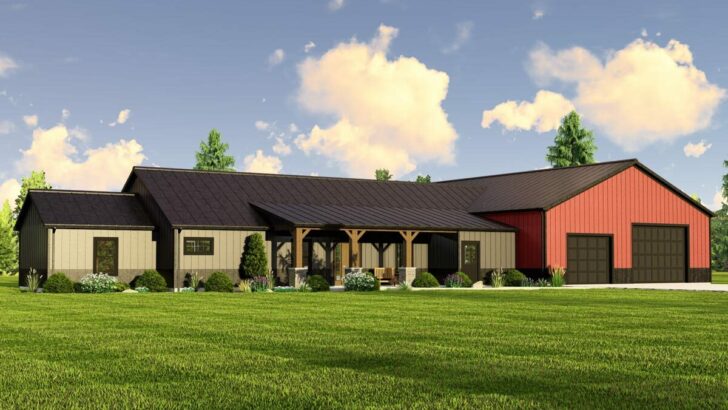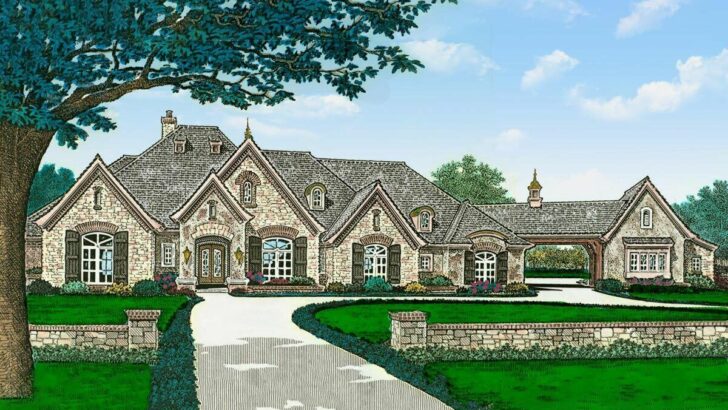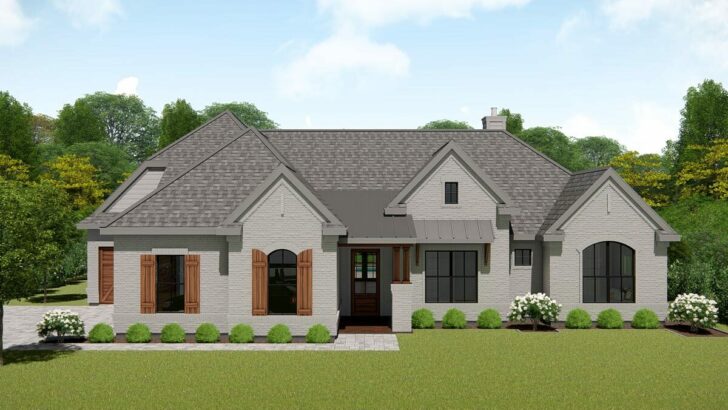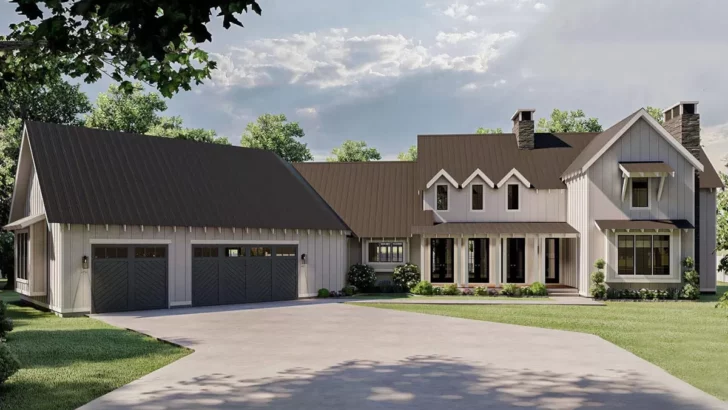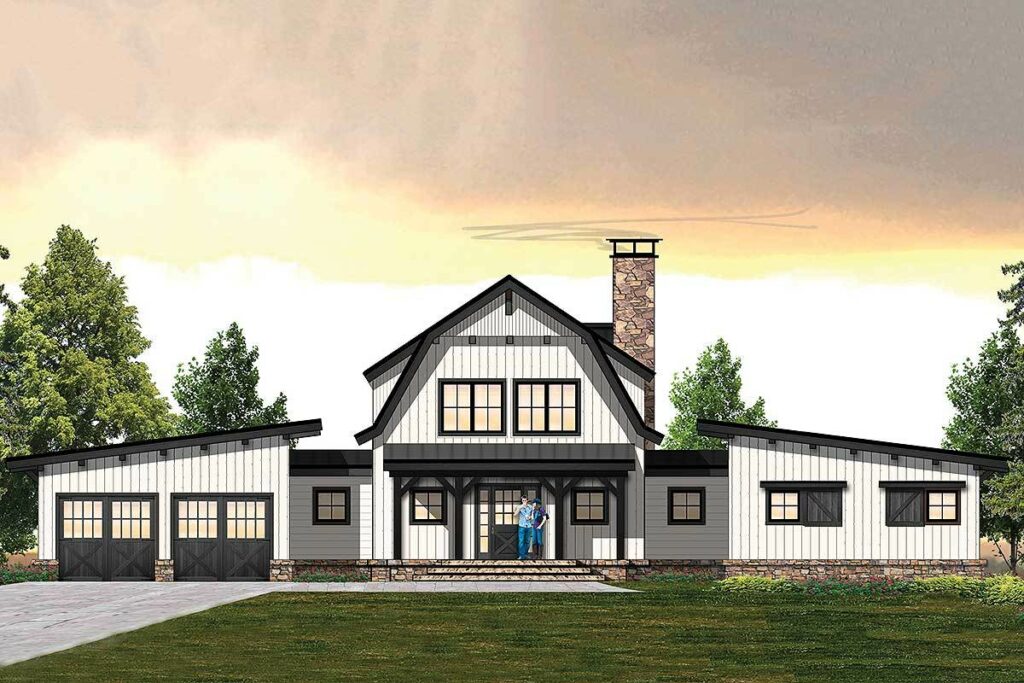
Specifications:
- 2,695 Sq Ft
- 3 Beds
- 3.5 Baths
- 2 Stories
- 2 Cars
Hey there! Let’s dive into a world where the charm of the countryside meets modern living.
Picture this: a 2,695 square foot farmhouse that’s not just a house, but a home brimming with stories waiting to be written.
Let’s take a tour, shall we?
Imagine walking into an open-concept space that’s as welcoming as a warm hug from grandma.
The kitchen, dining area, and a 2-story great room are not just rooms; they’re where life happens.
Whether you’re a master chef or a microwave maestro, this kitchen has got you covered.
Related House Plans
And hey, with a breakfast bar that seats four, it’s perfect for those morning coffee chats or pancake Sundays with the kids.

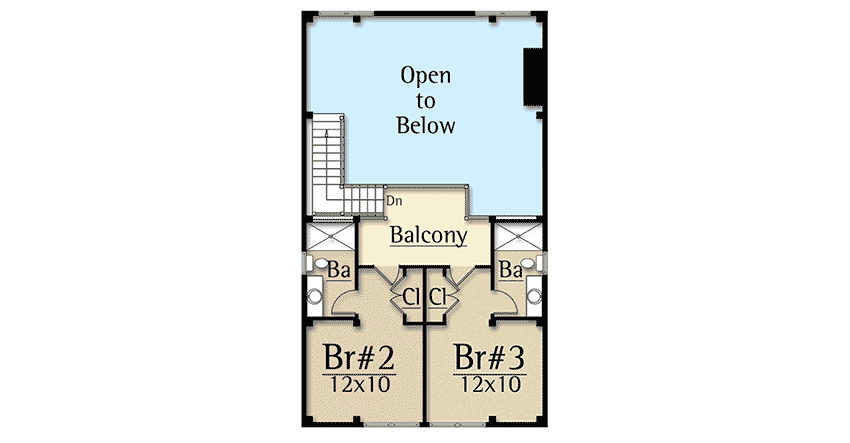
Now, let’s talk about that 2-story great room.
With a fireplace that’s perfect for those chilly nights (or just setting a romantic mood), it’s the heart of this home.
The natural light here doesn’t just light up the room; it’ll light up your mood too.
Plus, with French doors leading to the spacious back porch, you’re just a step away from enjoying the great outdoors.
Related House Plans
Tucked away on the main floor (because who wants to climb stairs after a long day?), the master suite is your private oasis.
It’s got a terrace that’s perfect for sipping your morning coffee in peace or stargazing with your special someone.
The walk-in closet?
Let’s just say you might need a map to navigate it.
And the 5-piece bath with its oversized walk-in shower is so luxurious, you’ll feel like you’re at a spa.
Heading upstairs, you’ll find two additional bedrooms, each with its own full bath.
No more fighting over bathroom time in the morning – everyone gets their own!
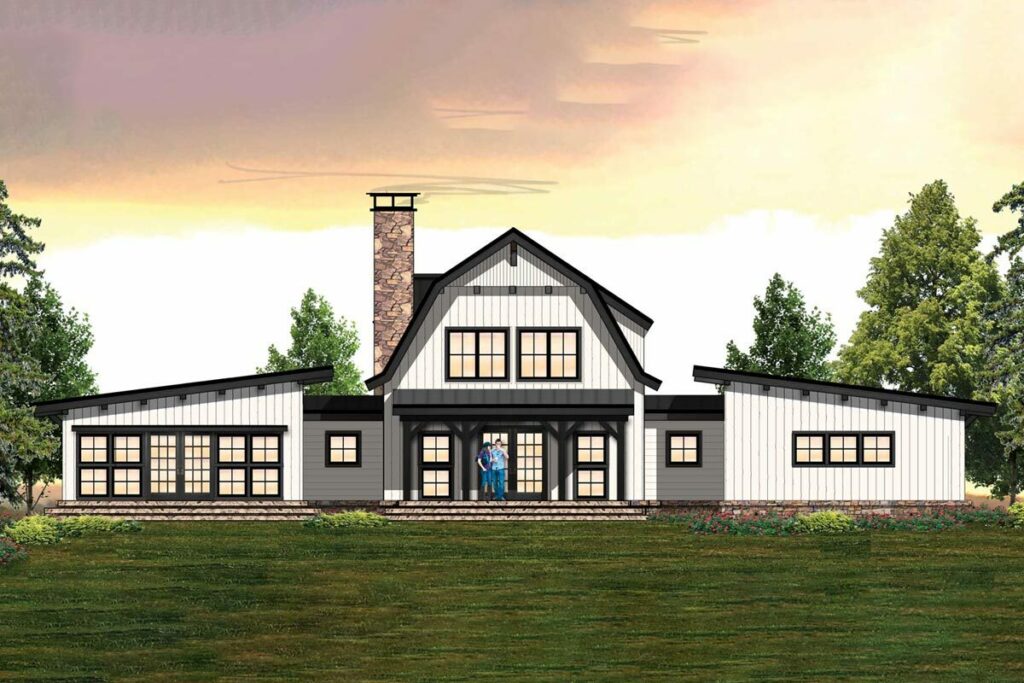
These rooms are perfect for kids, guests, or even a home office if you’re feeling productive.
Back downstairs, let’s step outside.
That large front porch?
It’s not just for show.
It’s where memories are made, from watching thunderstorms to enjoying a good book on a lazy Sunday.
The back porch, equally spacious, is perfect for BBQs, family gatherings, or just basking in the serenity of country living.
Oh, and we can’t forget the 2-car garage.
It’s not just a place to park; it’s a workshop, a storage haven, and maybe the birthplace of your next great DIY project.
So, there you have it – a country-inspired 3-bedroom farmhouse that’s more than just a structure of stone and wood.
It’s a canvas for your life, a place where every corner holds a potential memory.
Whether you’re a family looking for a forever home or someone seeking the tranquility of country living, this farmhouse plan is where your dreams can take root.
Welcome home!
You May Also Like These House Plans:
Find More House Plans
By Bedrooms:
1 Bedroom • 2 Bedrooms • 3 Bedrooms • 4 Bedrooms • 5 Bedrooms • 6 Bedrooms • 7 Bedrooms • 8 Bedrooms • 9 Bedrooms • 10 Bedrooms
By Levels:
By Total Size:
Under 1,000 SF • 1,000 to 1,500 SF • 1,500 to 2,000 SF • 2,000 to 2,500 SF • 2,500 to 3,000 SF • 3,000 to 3,500 SF • 3,500 to 4,000 SF • 4,000 to 5,000 SF • 5,000 to 10,000 SF • 10,000 to 15,000 SF

