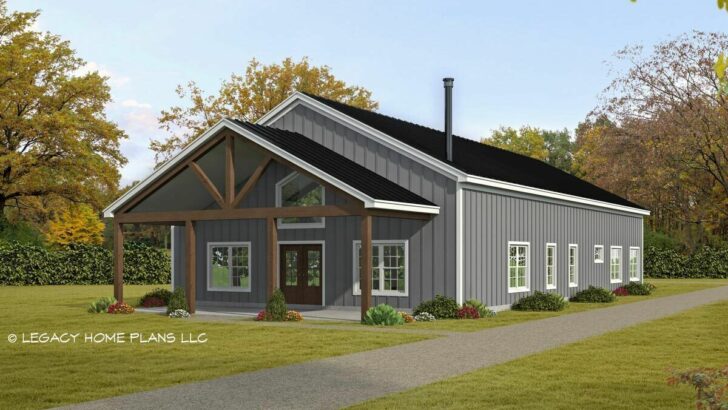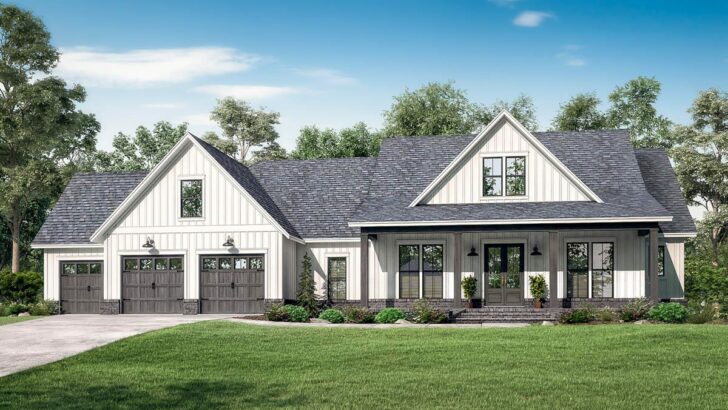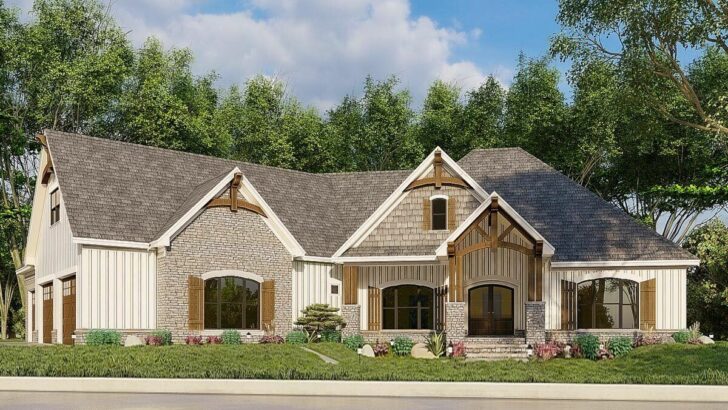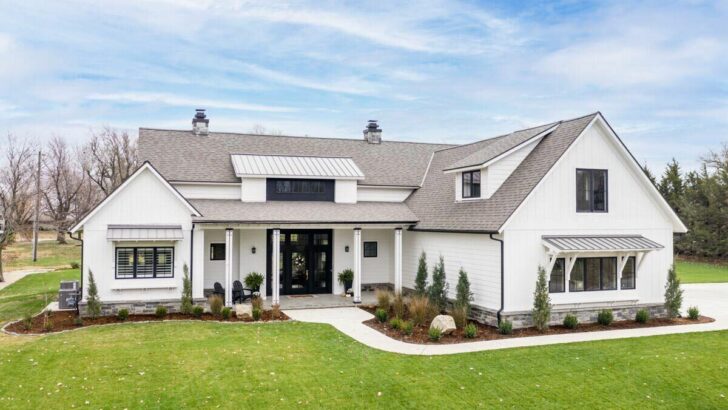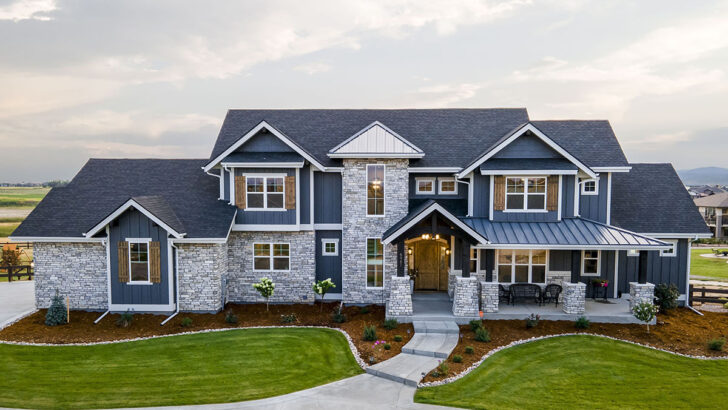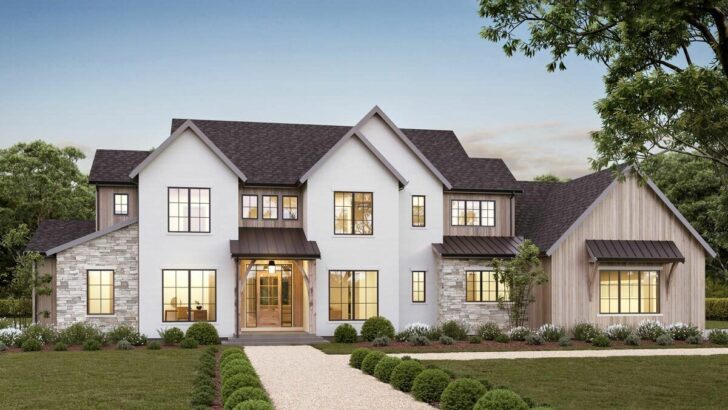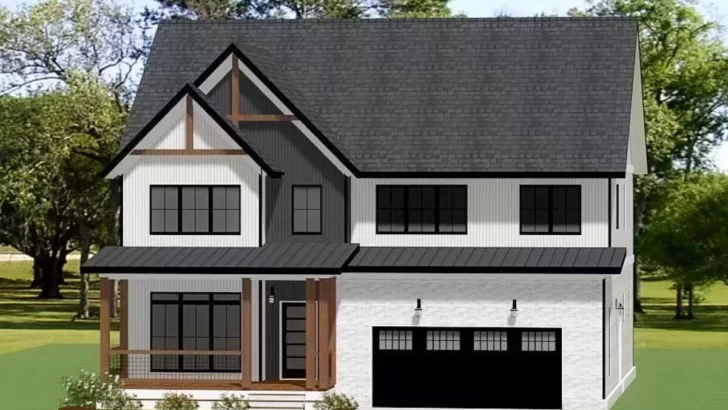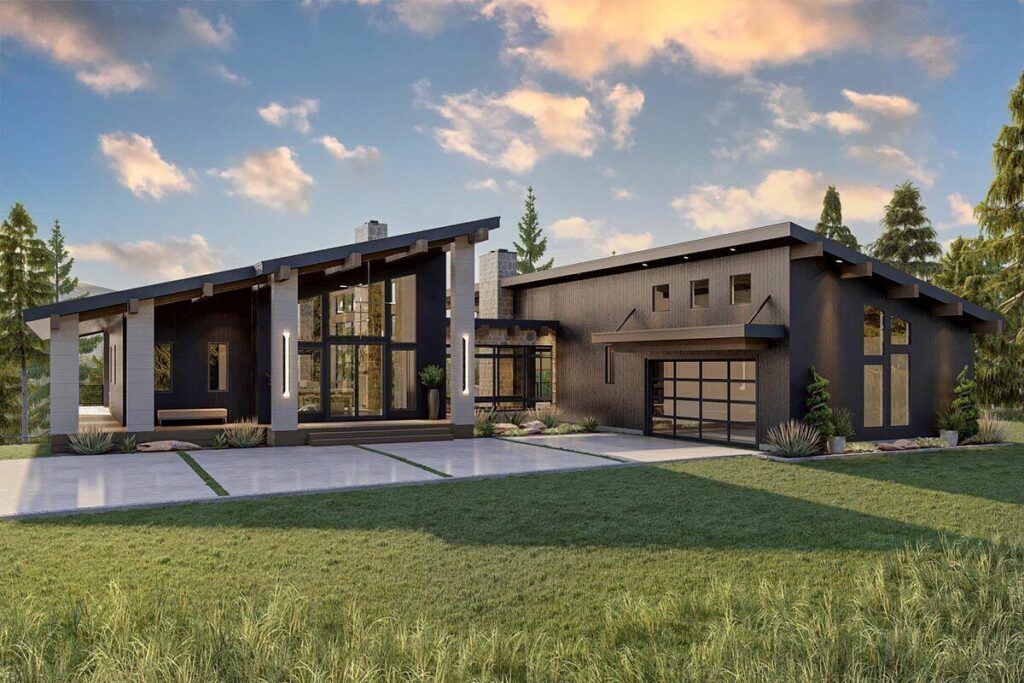
Specifications:
- 2,214 Sq Ft
- 1-4 Beds
- 1.5 – 3.5 Baths
- 2 Stories
- 2 Cars
Listen up, folks!
If MTV Cribs and a scenic mountain getaway had a love child, it would undoubtedly be this luxurious modern mountain style home.
Nestled atop 2,214 square feet, this stunner will have you contemplating your life choices (in a good way!).
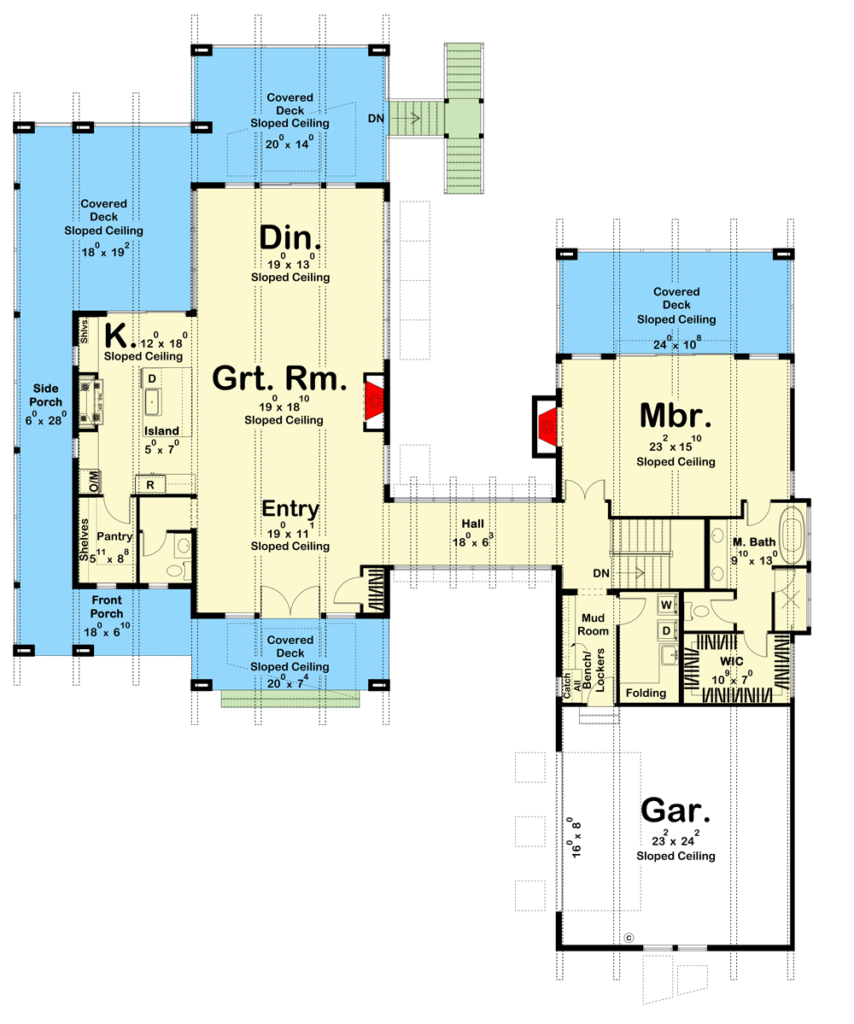
Related House Plans
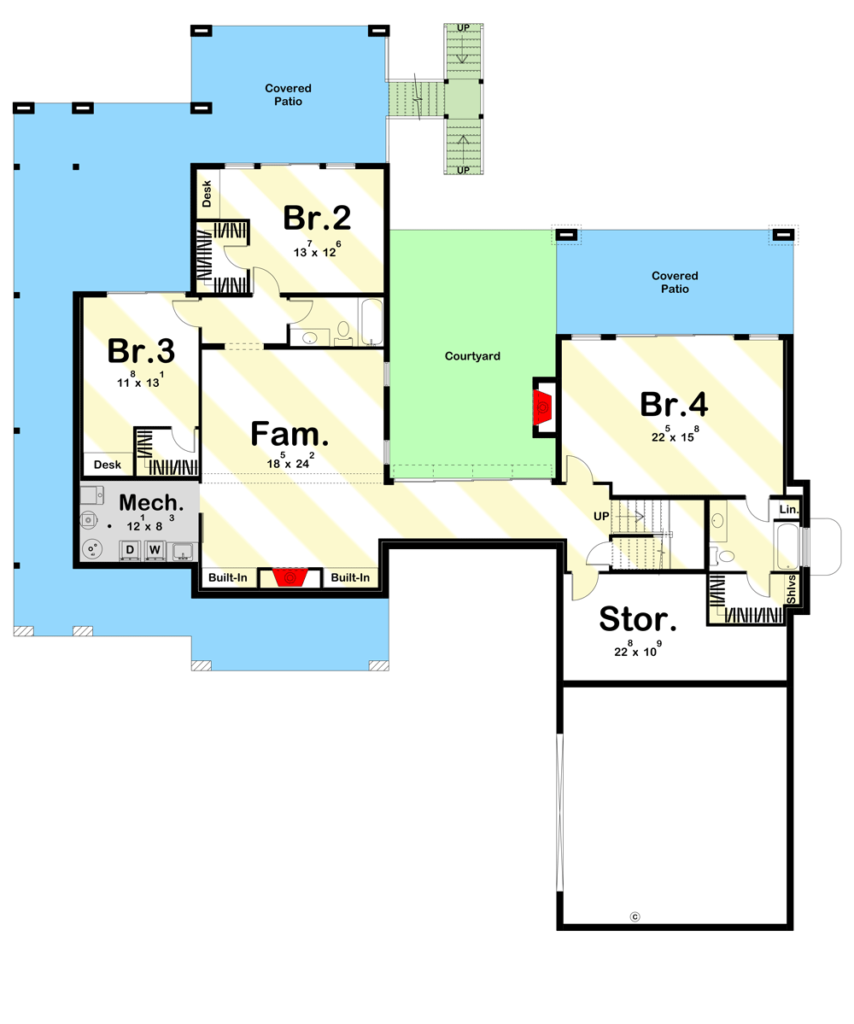
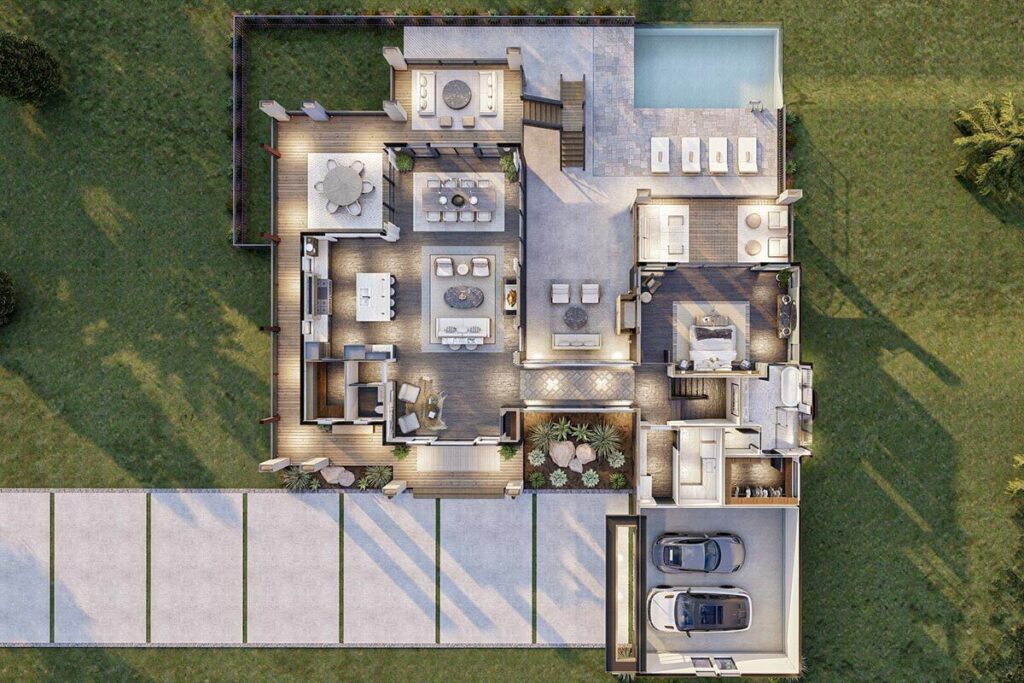
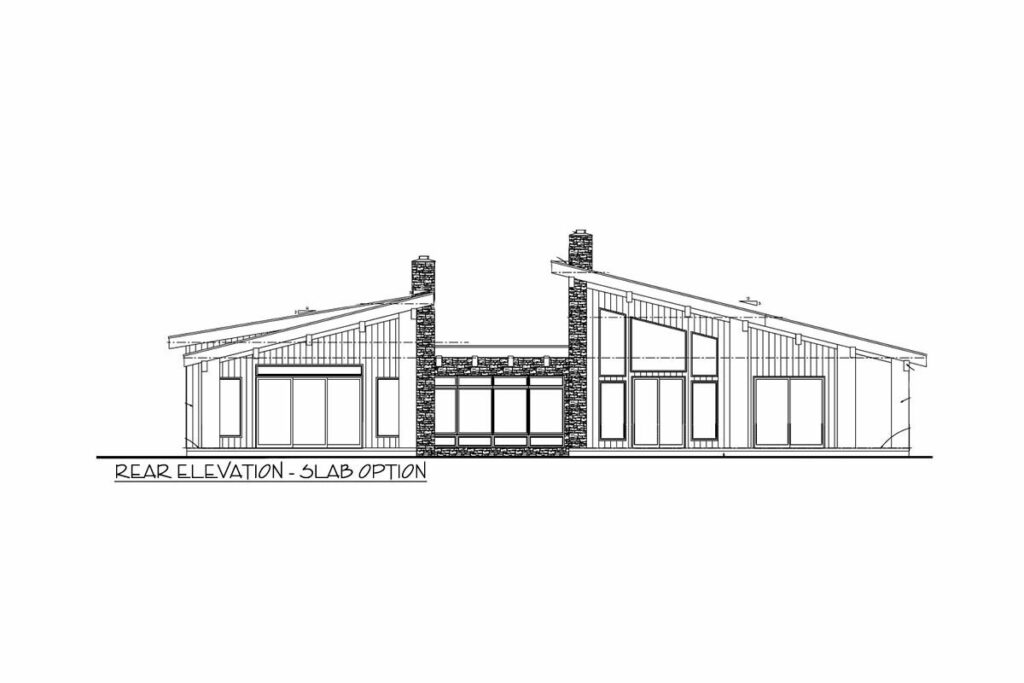
Imagine rolling up to your house and being greeted with jaw-dropping curb appeal that screams, “I’ve made it!” – and that’s just the beginning. Dive into this piece to learn more about why this architectural masterpiece isn’t just a house, but a statement.
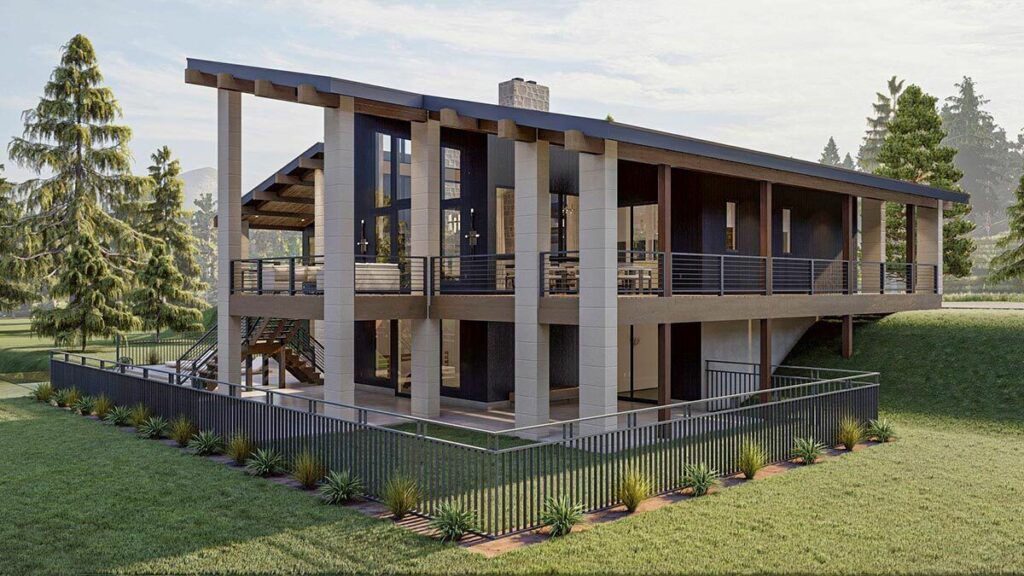
After your glorious ride up (in one of your two cars, naturally), you’re ushered into the home through a spacious two-car garage or a picturesque covered deck. No, it’s not a mirage. It’s your life now.
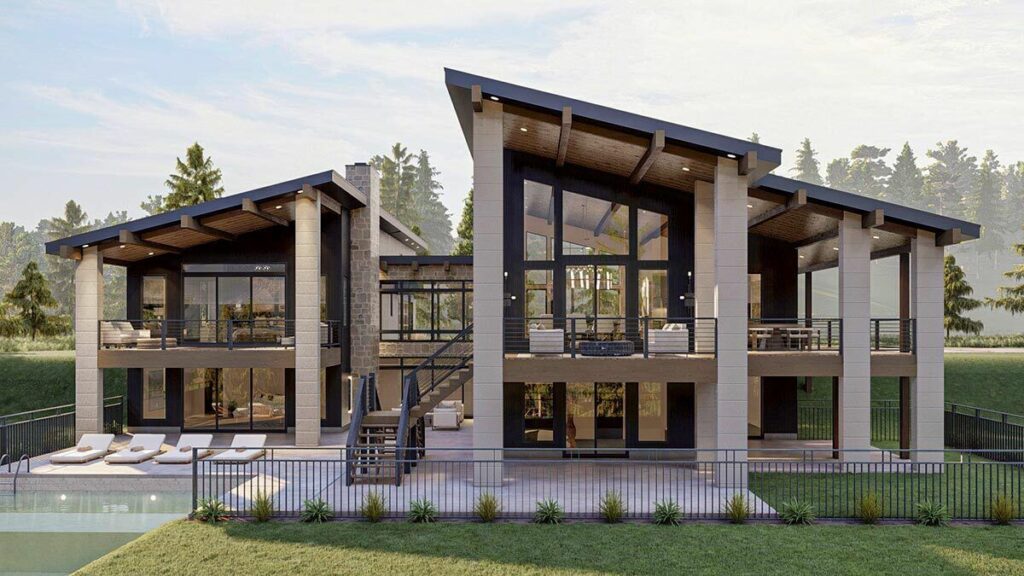
Wave goodbye to muddy footprints with the adjacent mudroom, brilliantly fitted with a catch-all and fancy lockers and benches for all your outdoor paraphernalia. For a minute there, you might think you’ve just walked into a posh ski resort. Nope, it’s just your house!
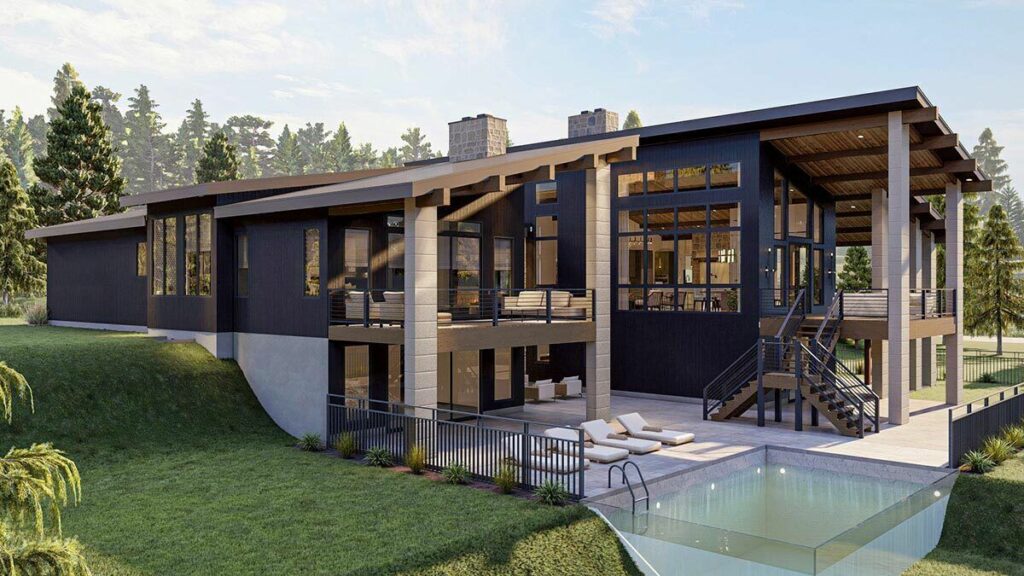
Meandering down the hallway, a generously sized laundry room pops up on the right. No more cramming your laundry into a claustrophobic closet. Say hello to loads of fun (pun totally intended).
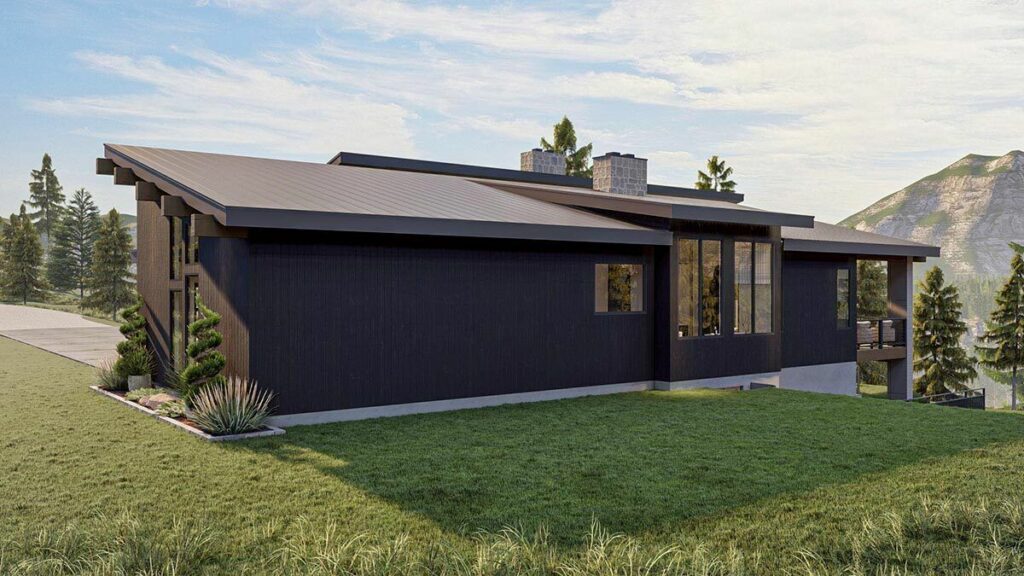
Walk a tad further, and you’re now entering celebrity territory. The master bedroom isn’t just spacious; it’s downright regal. Featuring its own covered deck at the rear – perfect for midnight musing or morning yoga – it also boasts a closet space to make even the most die-hard fashionista green with envy.
Related House Plans
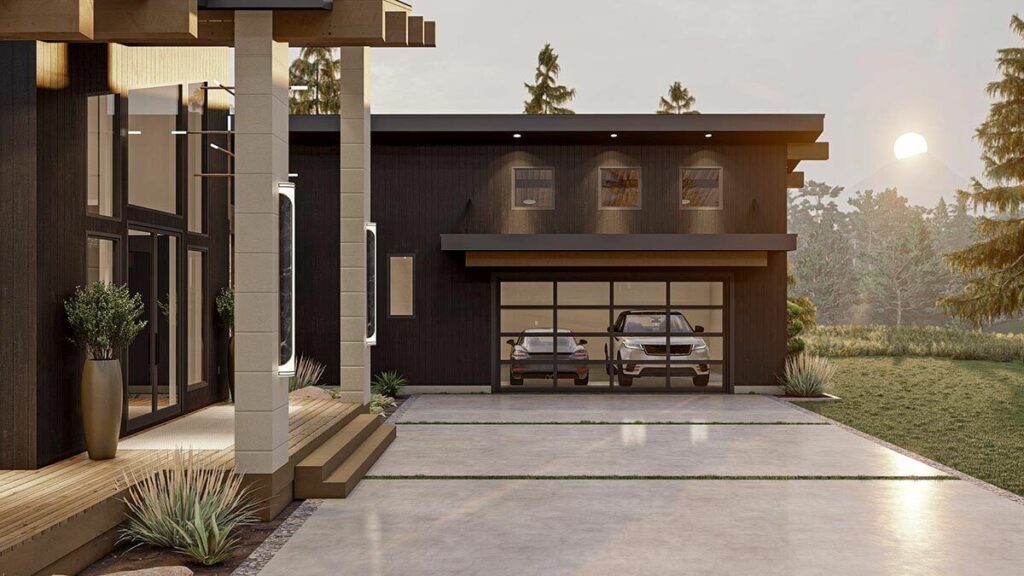
And the bathroom? Oh, honey. Complete with a double vanity (because sharing is overrated), an opulent soaking tub (cue the spa music), and distinct toilet and shower areas, it’s pure lavishness. Shower karaoke just got a luxury upgrade!
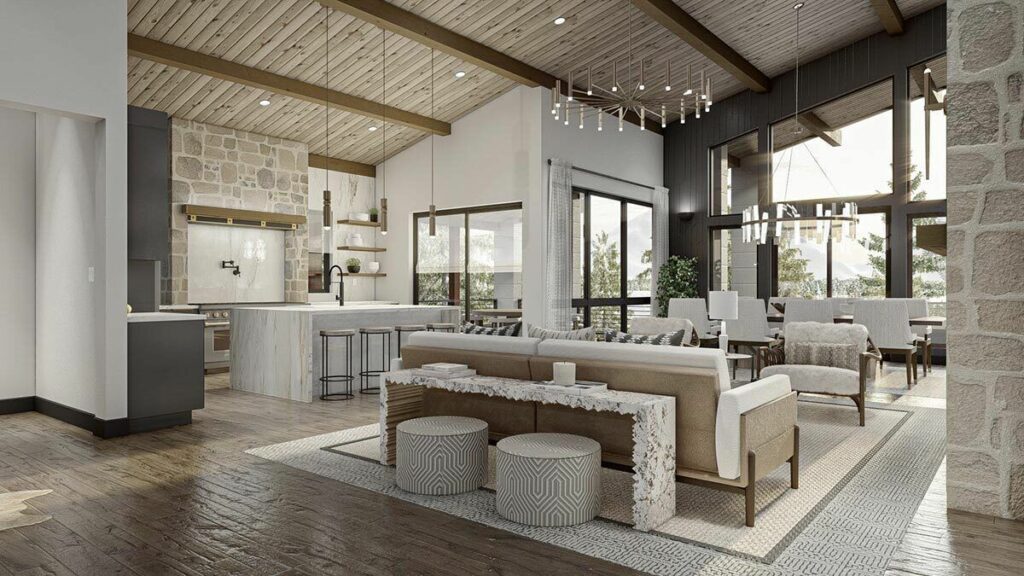
Stepping out of your regal retreat, you’re greeted by a breezeway that looks like it’s stolen a piece of the heavens. The panoramic views? A daily reminder that your home’s exterior is just as opulent as its interior.
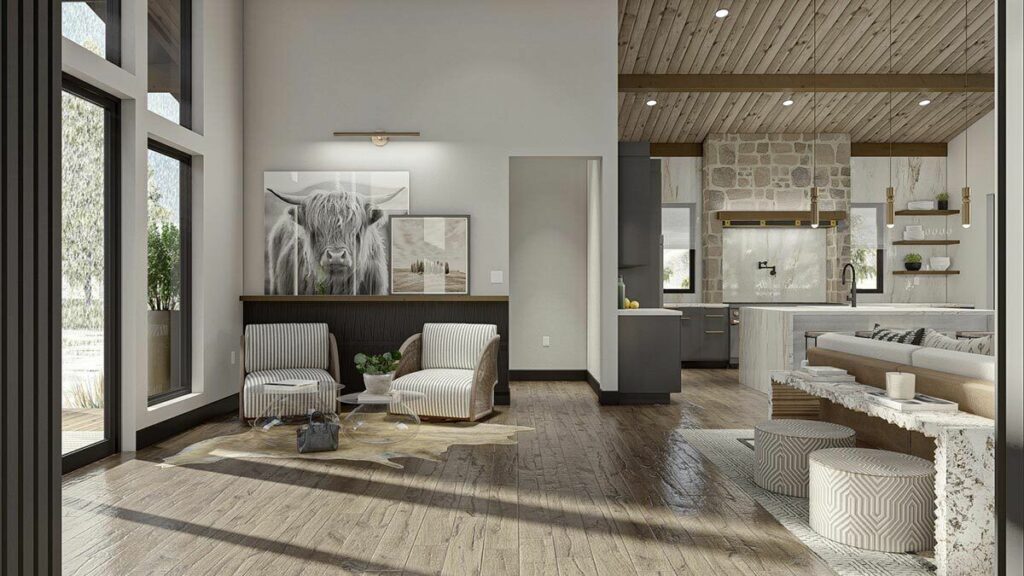
Following the breezeway, you’re led into an expanse that’s as heartwarming as it is grand. An open concept design seamlessly integrates the entryway, great room, kitchen, and dining area.
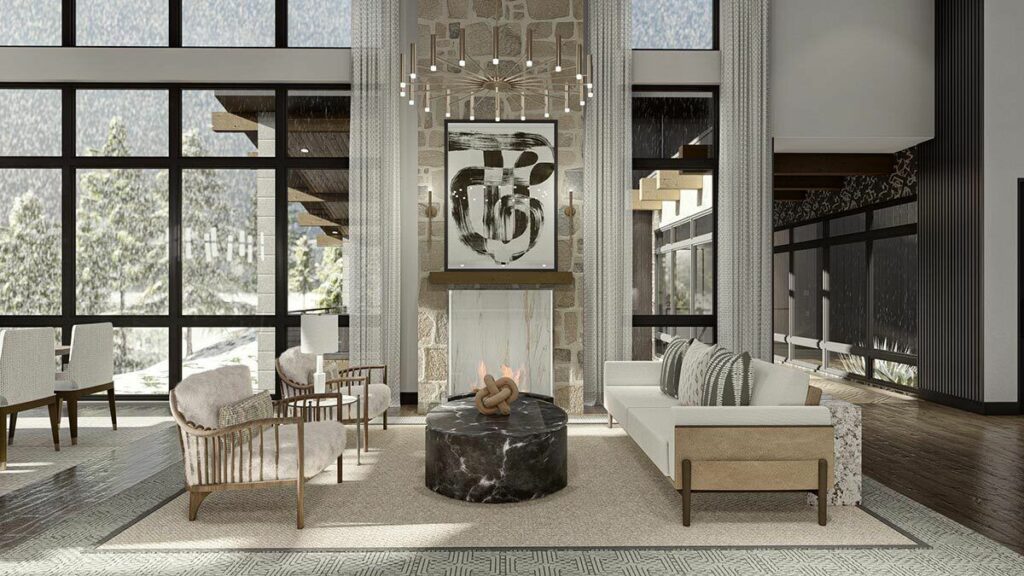
Toss in a covered deck bordering the entire space, and you’ve got indoor-outdoor living that’ll have your guests green with envy. The kitchen doesn’t just serve up meals; it serves up memories, boasting a sizeable walk-in pantry and an island bar, ideal for those impromptu wine nights.
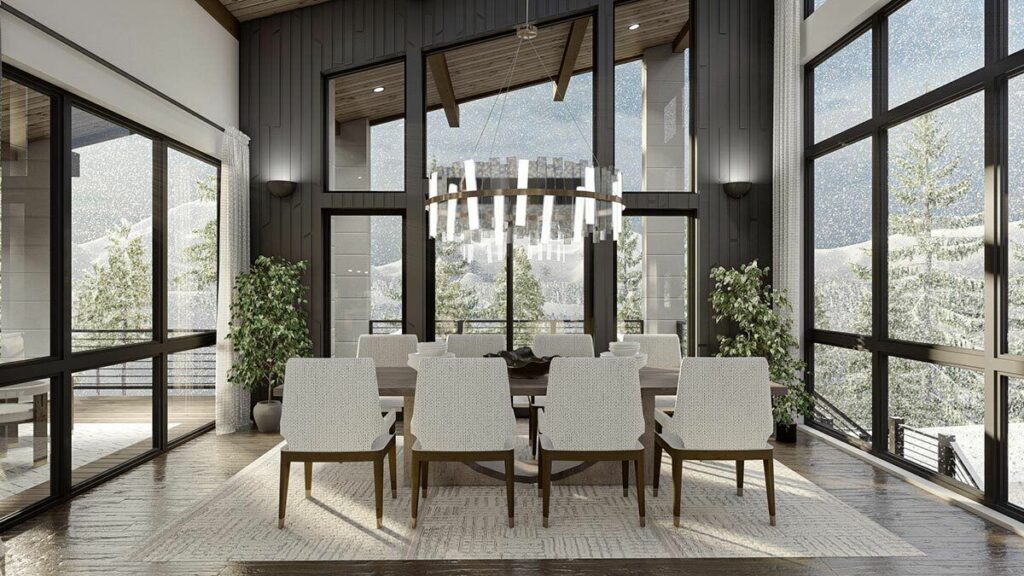
And the built-in fireplace in the great room? Perfect for snuggling up on those cold, starry nights.
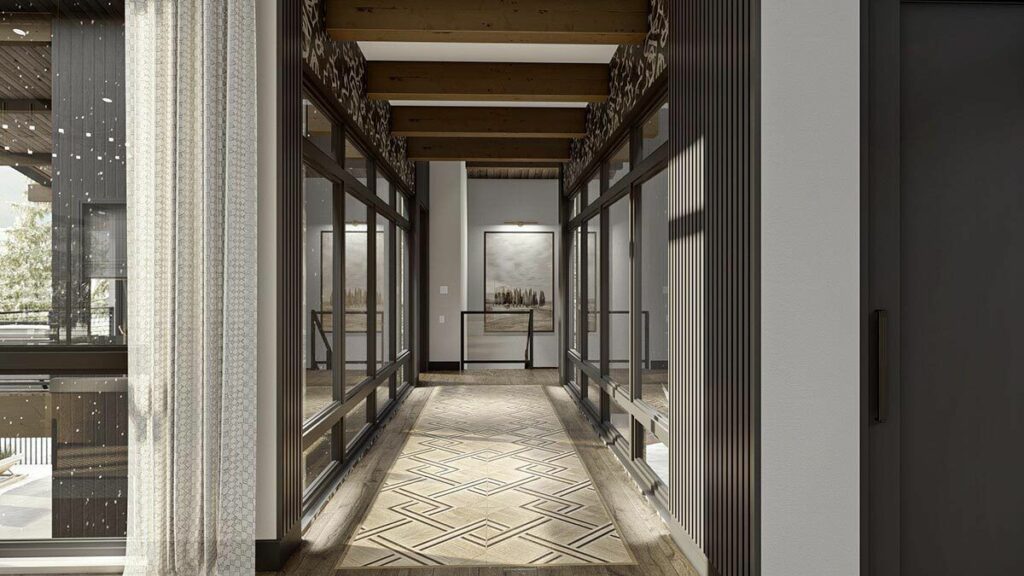
Remember when I said this home was a statement? Here’s the cherry on top: an unfinished basement ready to be anything you want it to be! Located conveniently near the master bedroom, this space awaits your creative genius.
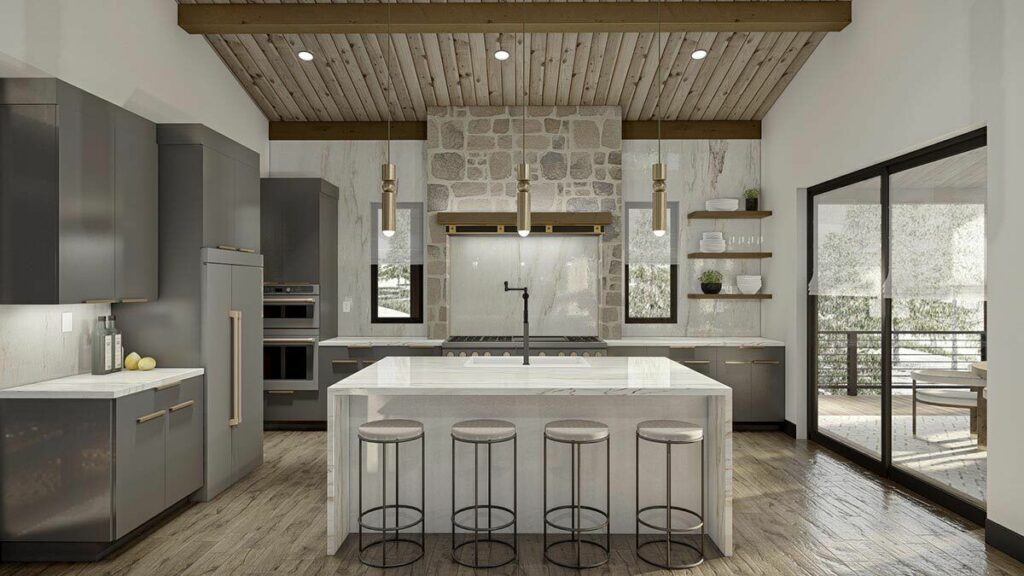
Feeling a little extra? There’s an upgrade option that adds a whopping 1,806 square feet. We’re talking three additional bedrooms, two more bathrooms, and an extra family room.
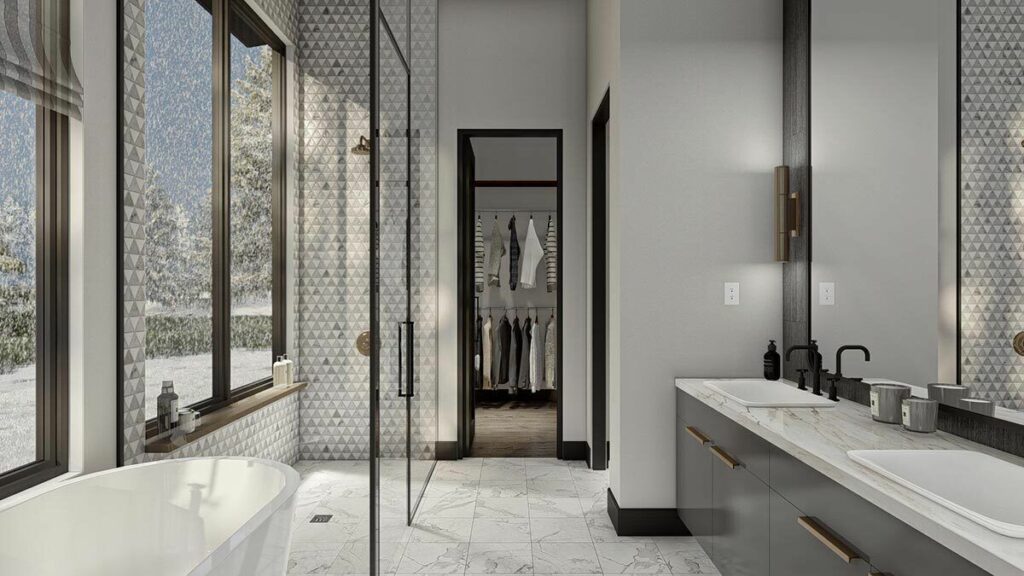
Maybe turn it into a home cinema, an underground bar, or heck, your private bowling alley. The world’s your oyster, and this house is the pearl!
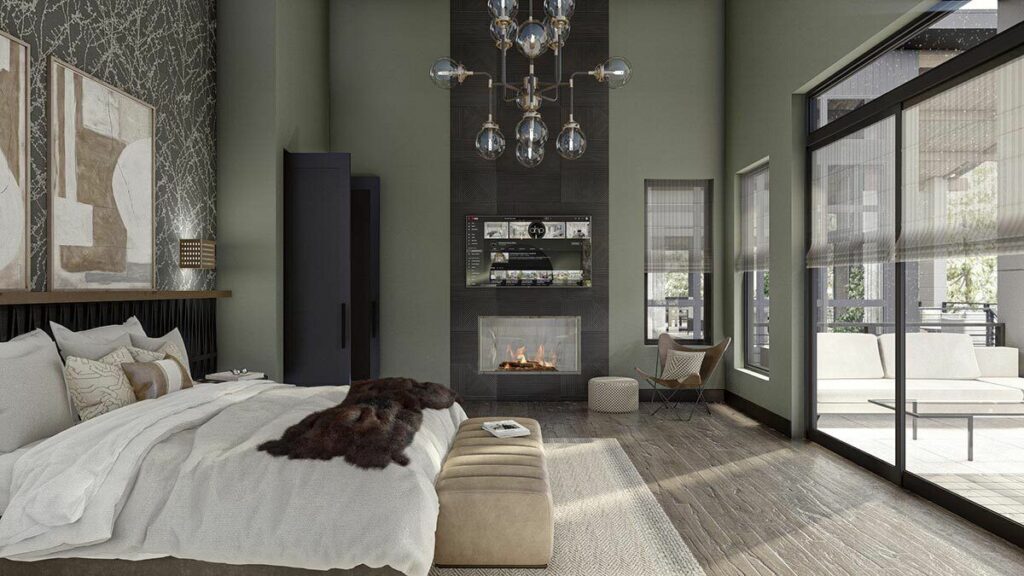
In conclusion, if you’re looking for the epitome of mountain luxury combined with modern flair, you’ve found it. This isn’t just another cookie-cutter house plan.
It’s an experience, a statement, and a journey of luxury, all rolled into one. Why be ordinary when you can be extraordinary? After all, life’s too short for boring houses!
Plan 623153DJ
You May Also Like These House Plans:
Find More House Plans
By Bedrooms:
1 Bedroom • 2 Bedrooms • 3 Bedrooms • 4 Bedrooms • 5 Bedrooms • 6 Bedrooms • 7 Bedrooms • 8 Bedrooms • 9 Bedrooms • 10 Bedrooms
By Levels:
By Total Size:
Under 1,000 SF • 1,000 to 1,500 SF • 1,500 to 2,000 SF • 2,000 to 2,500 SF • 2,500 to 3,000 SF • 3,000 to 3,500 SF • 3,500 to 4,000 SF • 4,000 to 5,000 SF • 5,000 to 10,000 SF • 10,000 to 15,000 SF

