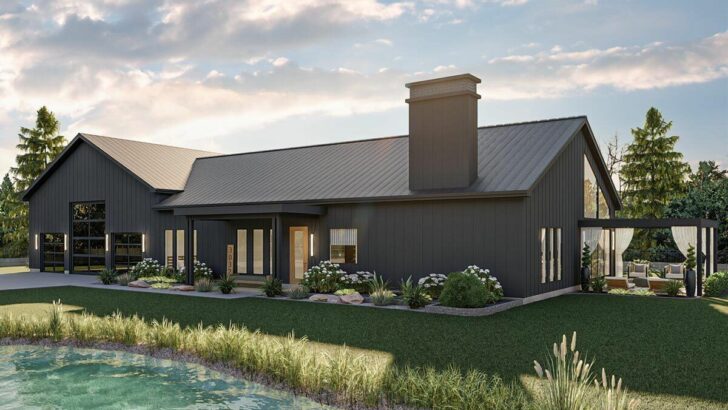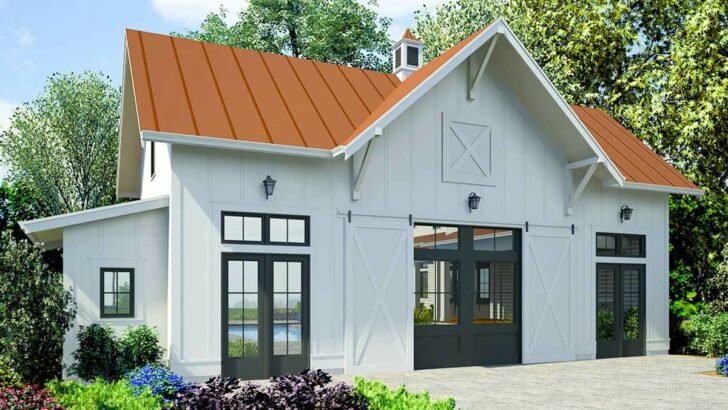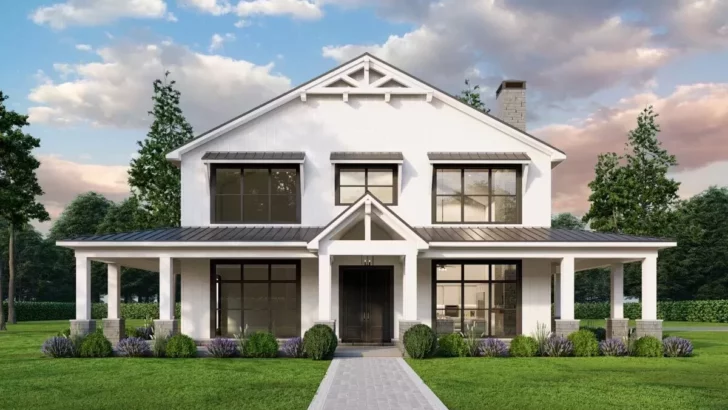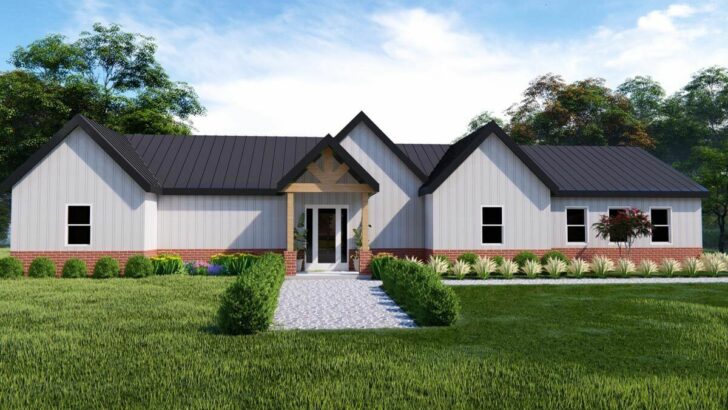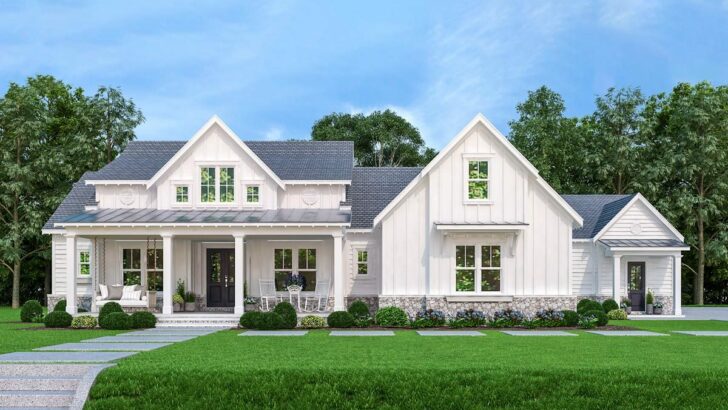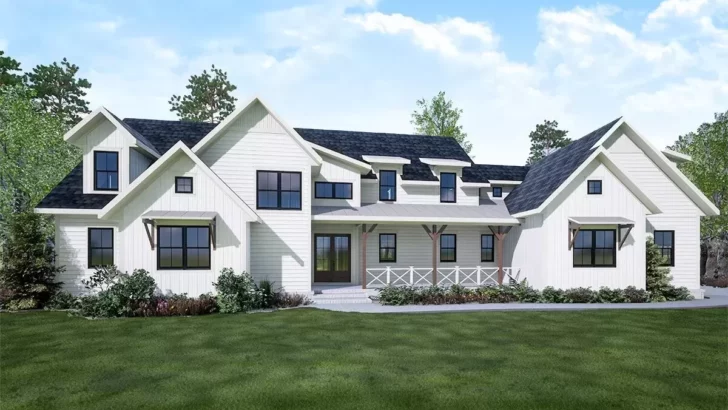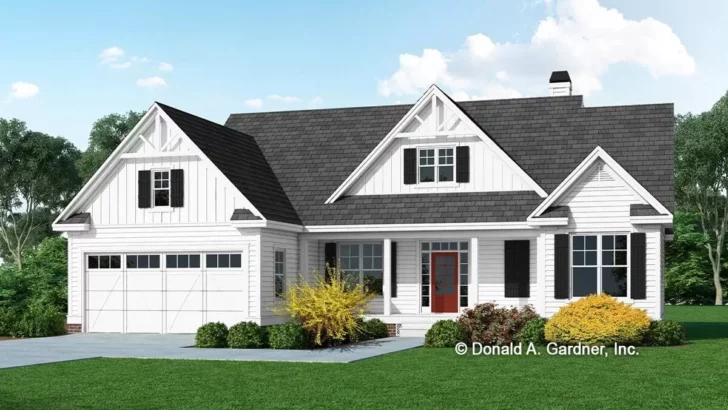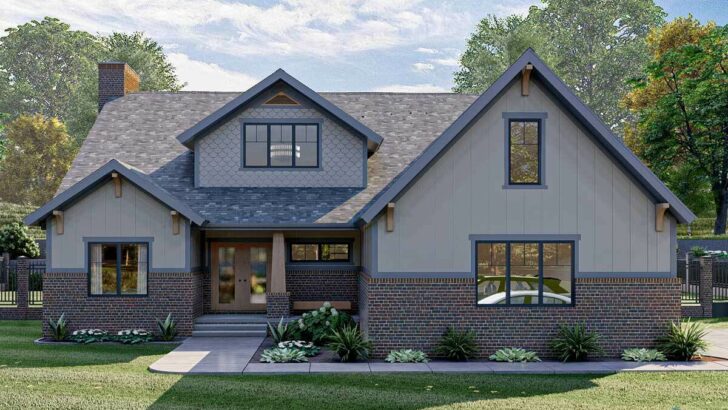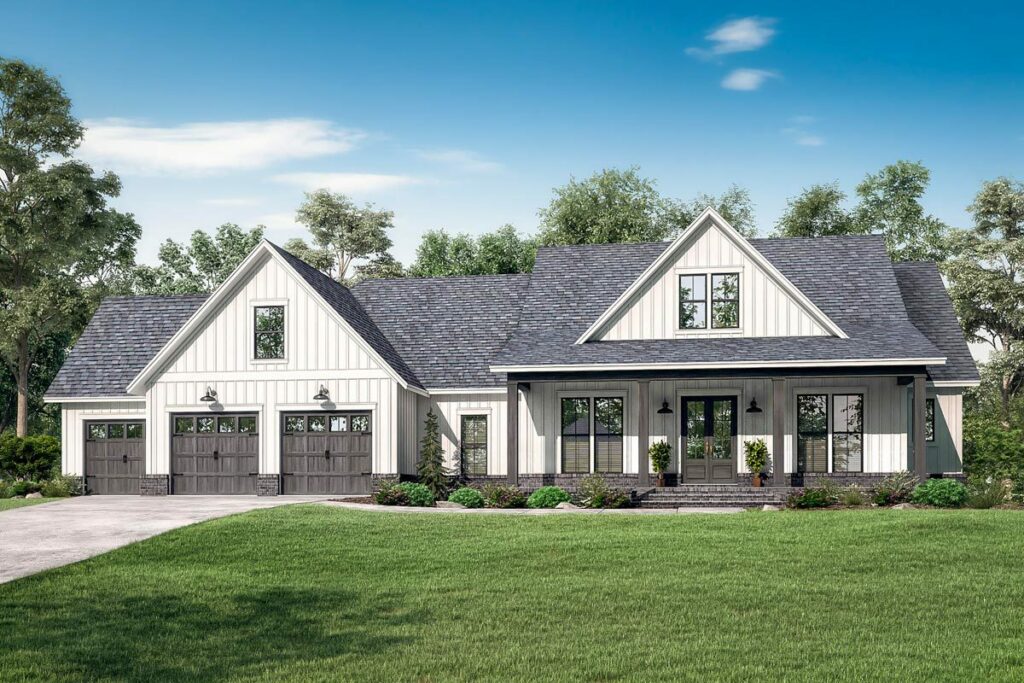
Specifications:
- 2,763 Sq Ft
- 4-5 Beds
- 3.5 – 4.5 Baths
- 1-2 Stories
- 3 Cars
Alright, folks, gather ’round because I’m about to share a modern farmhouse plan that’s going to have you reaching for your piggy banks and dialing up a contractor faster than you can say, “Where’s my hammer?”.
Now, I don’t know about you, but I’ve dreamt of the ideal home more often than I’ve dreamt of winning the lottery.
And trust me, that’s saying something. Introducing a farmhouse that’s more fabulous than any Instagram influencer’s morning avocado toast.
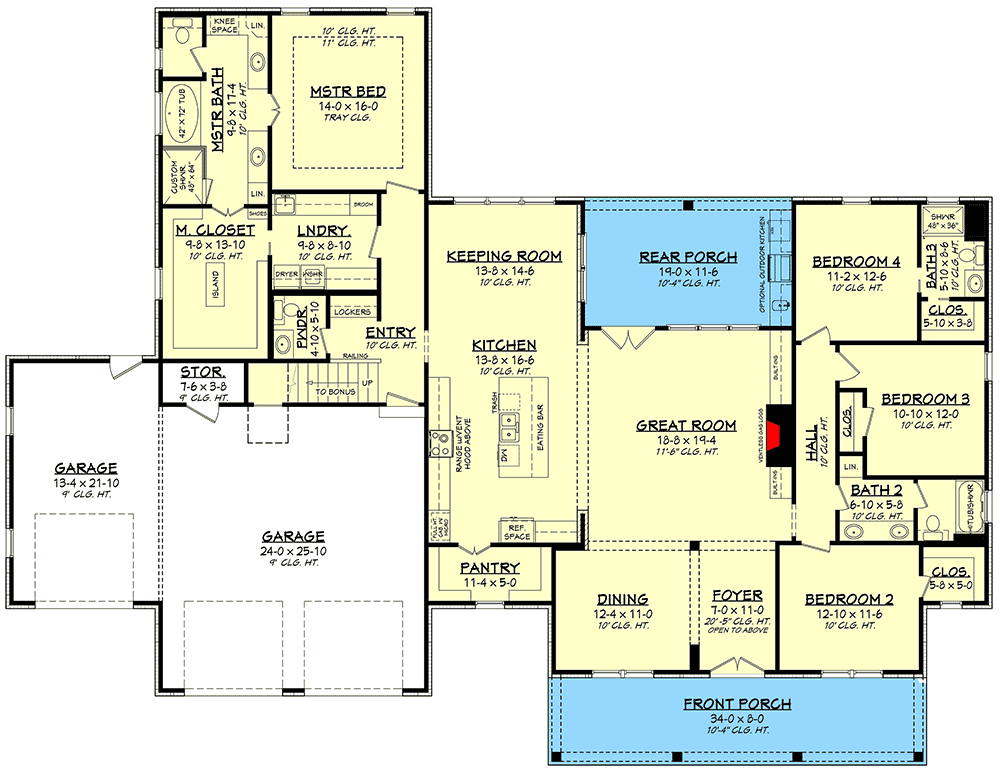
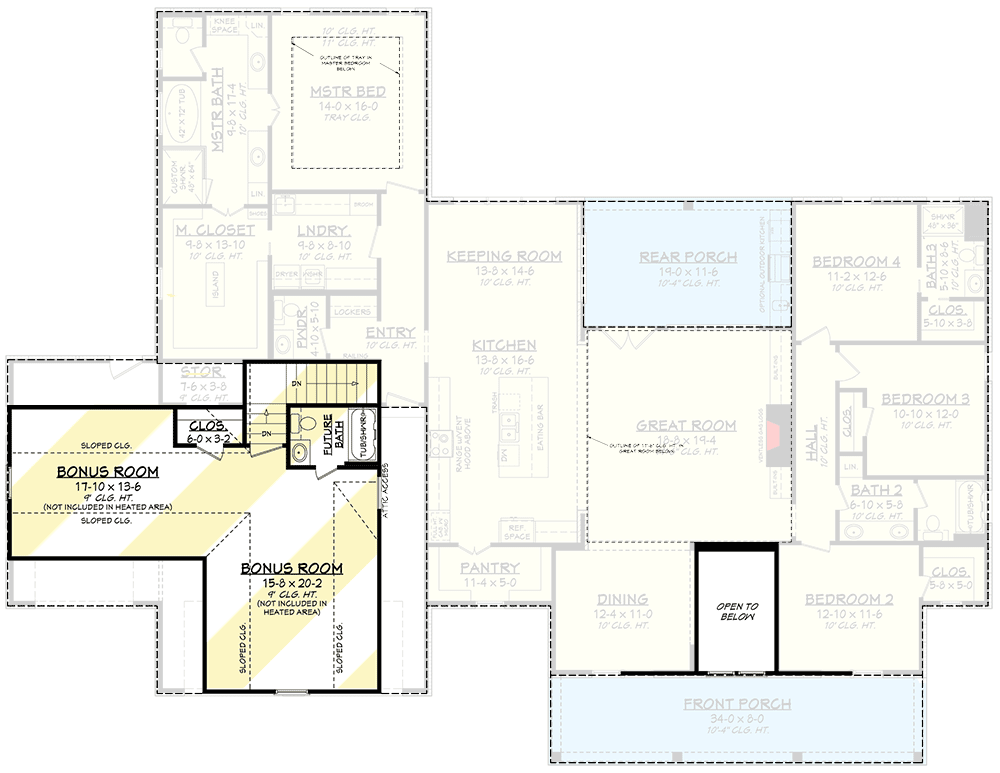
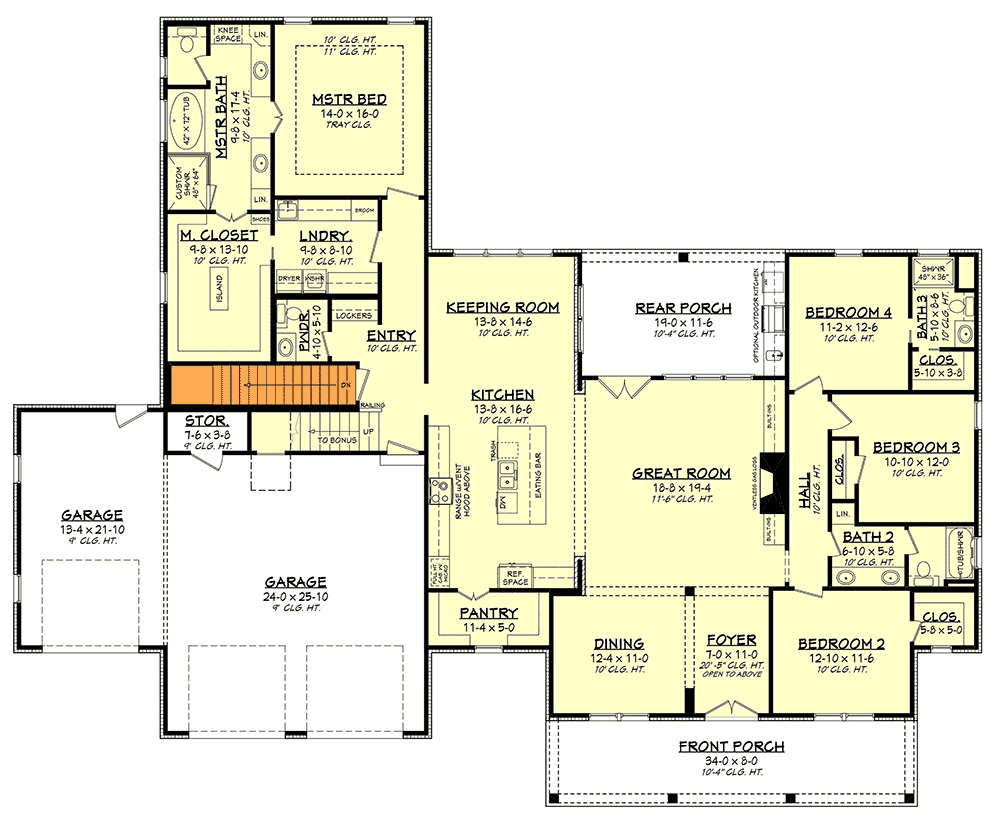
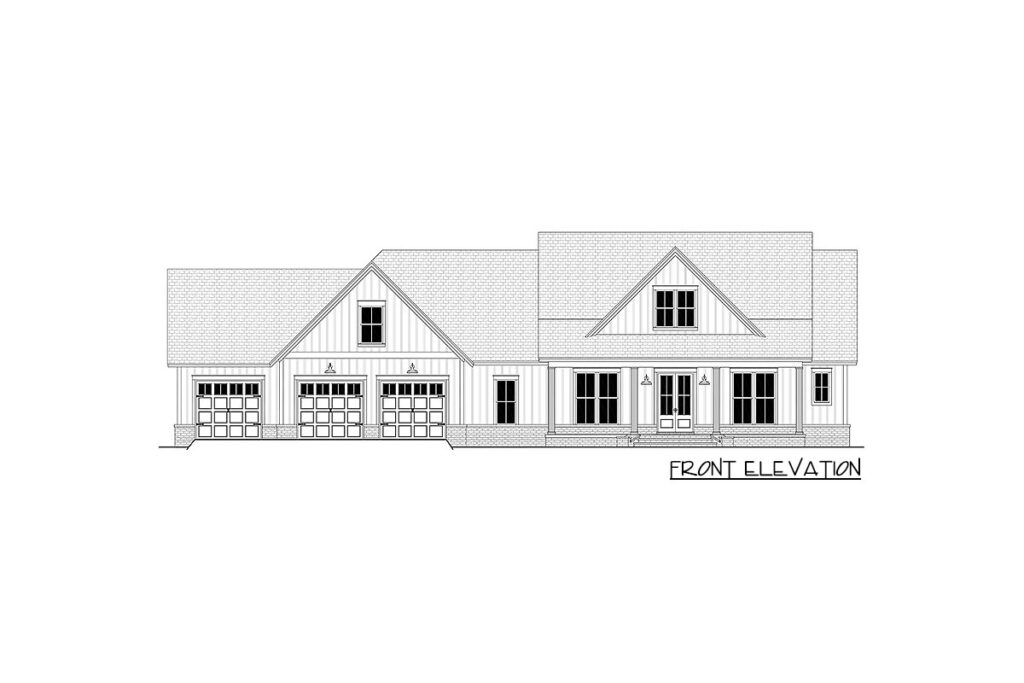
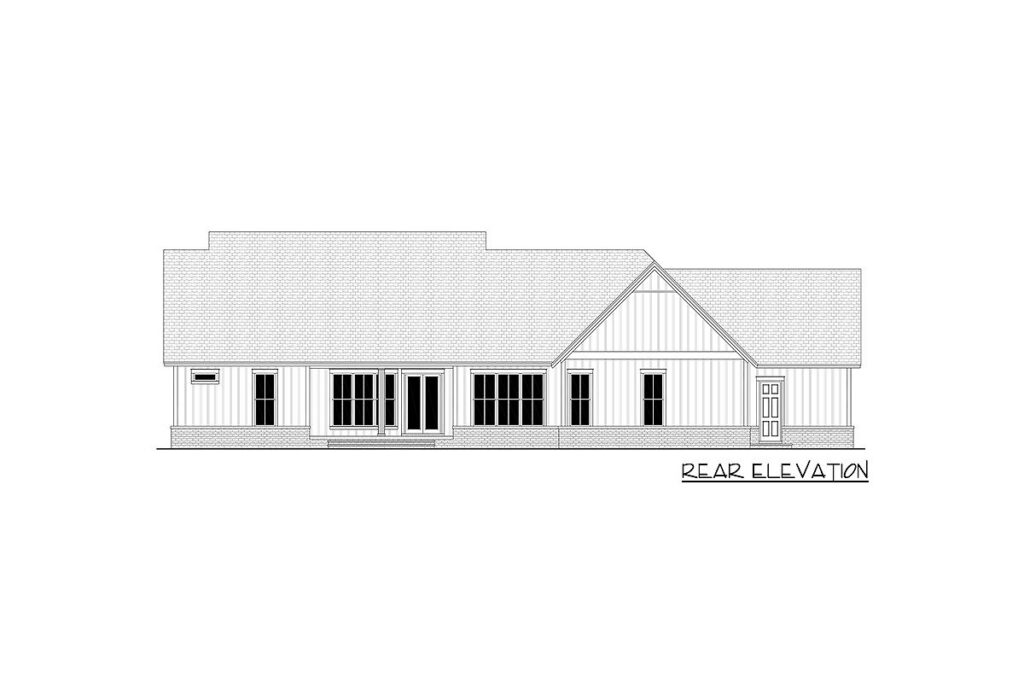
Related House Plans
You know that warm fuzzy feeling you get when you pull into your driveway after a long day and think, “Yep, I live here”? Well, prepare to have that feeling every single day. This modern farmhouse doesn’t just have curb appeal—it practically invented it!
With four gorgeous bedrooms, a bonus room, and a 3-car front-entry garage, this house practically shouts, “Look at me!” It’s like the supermodel of farmhouses. And if homes could take selfies, this one would have a million followers.
From the moment you step into the formal entry, you’re greeted by an inviting dining room that screams (or rather, eloquently whispers), “Dinner parties, anyone?”
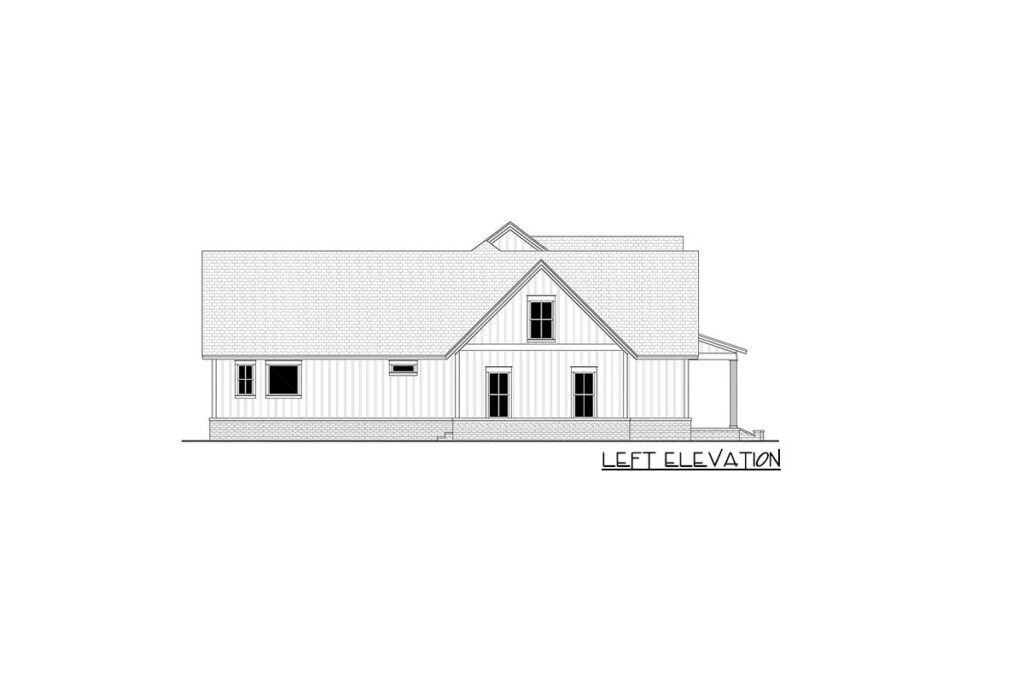
Moving on, you’re led into a large open living area which boasts an impressive 11′ ceiling. Imagine the holiday décor possibilities! And hey, for those who’ve always wanted a chandelier, here’s your chance. Go big or go home, right?
Speaking of going big, let’s chat about that spacious kitchen. Open to the great and keeping rooms, it’s the perfect space to unleash your inner Gordon Ramsay (minus the swearing, hopefully).
A true walk-in pantry means you’ll have enough space to hoard all the snacks (I’m looking at you, cookie addicts!). And that eating bar? Breakfast just got an upgrade. Cereal at a table is average, but cereal at an eating bar? Oh, honey, that’s living the dream.
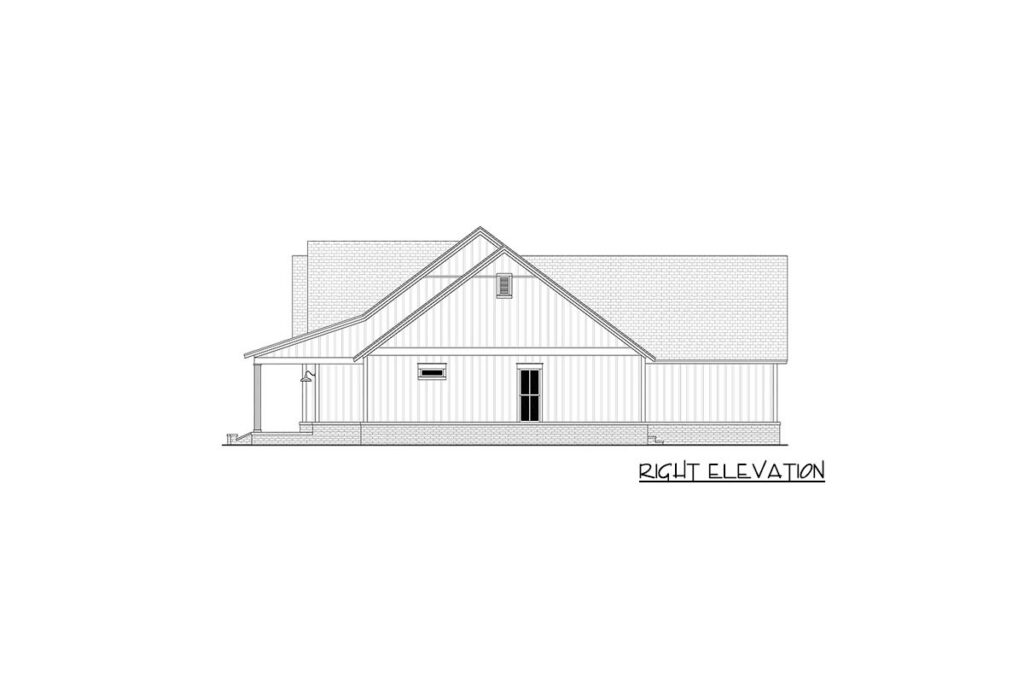
Ever had that day when you feel like the universe is against you? Maybe your latte spilled, or you couldn’t find matching socks. On those days, the master suite will be your sanctuary.
Related House Plans
Accentuated with a tray ceiling, and equipped with a vast walk-in closet (a closet so big that even your shopping habits will have a hard time filling it up), this is your zone of zen. And the cherry on top?
Direct laundry access. Because nothing says luxury quite like tossing your dirty socks directly into the wash without leaving your room.
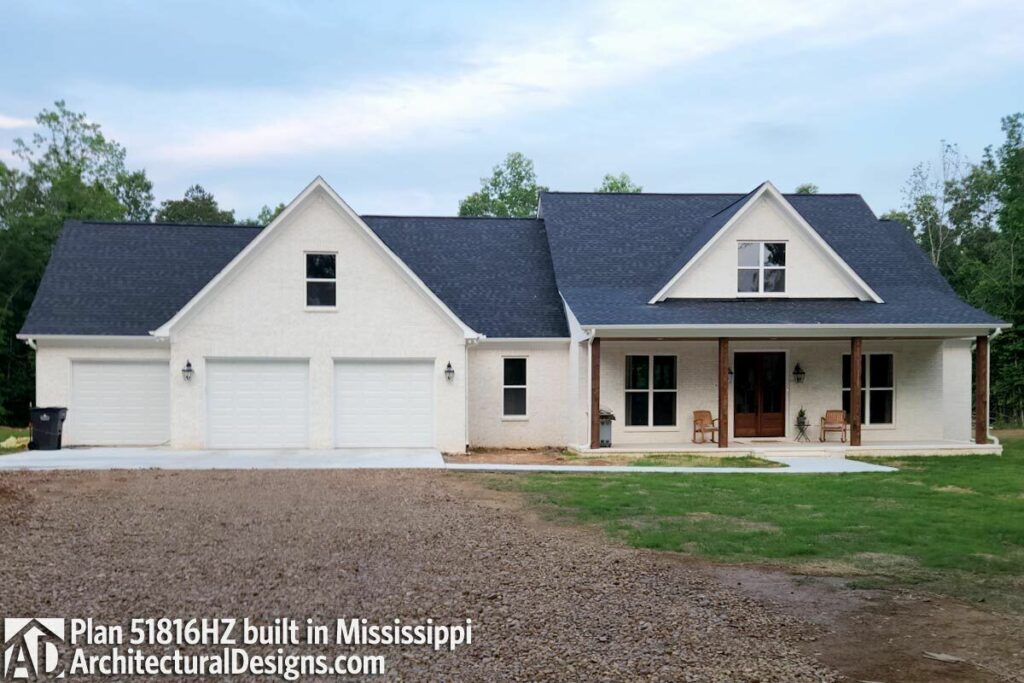
Now, for families who can’t agree on movie night or those of us with that one relative who just. won’t. leave., the three remaining bedrooms are comfortably nestled across the home. Peace, privacy, and no more fights about whose turn it is to control the remote.
Just when you think this farmhouse can’t get any cooler, there’s an upstairs bonus space. Guest suite? Check. Family game room?
Double-check. Personal dance studio? Okay, maybe that’s just me. But hey, a girl can dream, right?
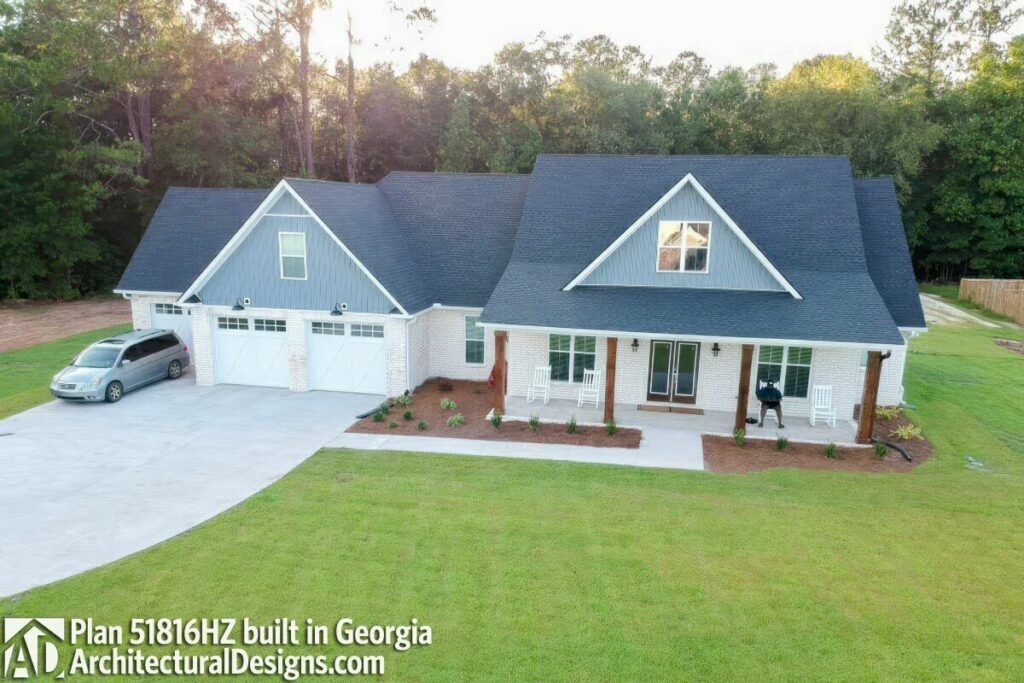
This modern farmhouse plan is more than just walls and a roof—it’s a lifestyle, a dream, and possibly the envy of everyone in your neighborhood. With features fit for a king (or a queen, or a royal corgi), it’s hard not to fall in love.
So, if you’ve been doodling your dream home on napkins, it might be time to make that dream a reality. Go on, give your life the upgrade it deserves. And maybe, just maybe, get that personal dance studio.
Plan 51816HZ
You May Also Like These House Plans:
Find More House Plans
By Bedrooms:
1 Bedroom • 2 Bedrooms • 3 Bedrooms • 4 Bedrooms • 5 Bedrooms • 6 Bedrooms • 7 Bedrooms • 8 Bedrooms • 9 Bedrooms • 10 Bedrooms
By Levels:
By Total Size:
Under 1,000 SF • 1,000 to 1,500 SF • 1,500 to 2,000 SF • 2,000 to 2,500 SF • 2,500 to 3,000 SF • 3,000 to 3,500 SF • 3,500 to 4,000 SF • 4,000 to 5,000 SF • 5,000 to 10,000 SF • 10,000 to 15,000 SF

