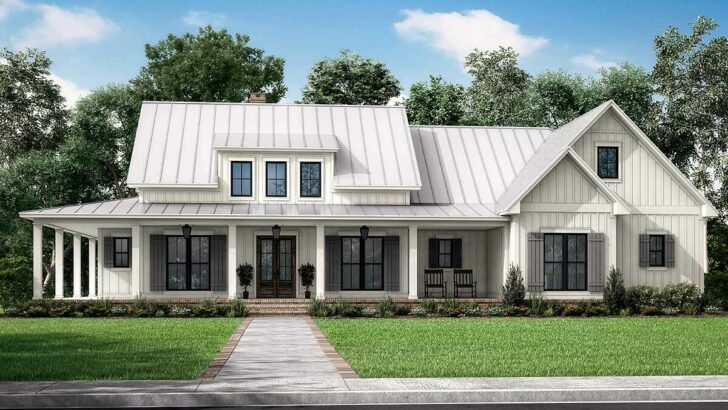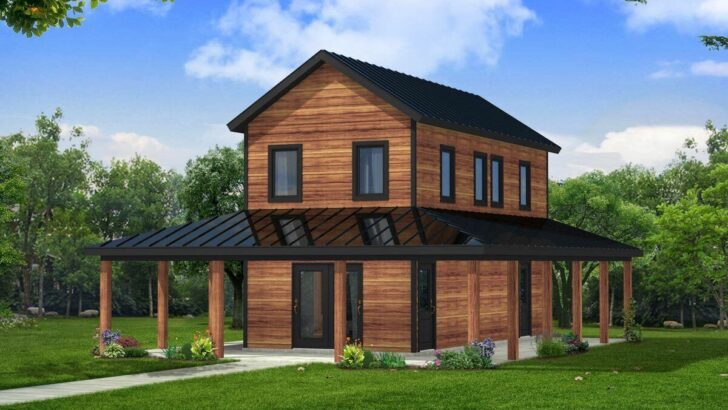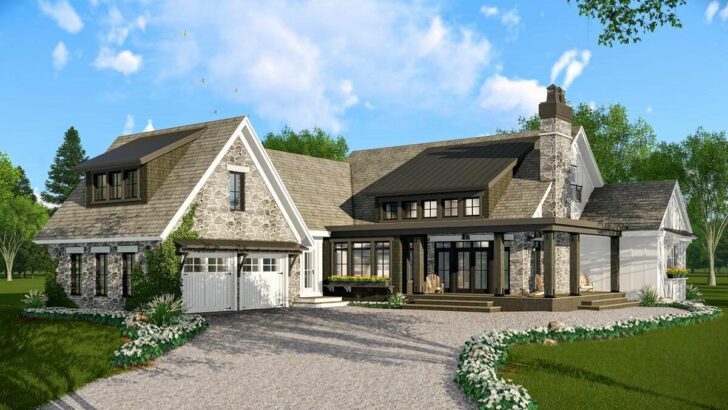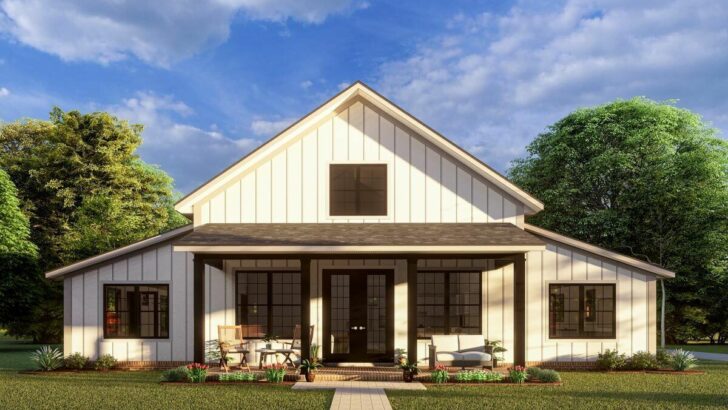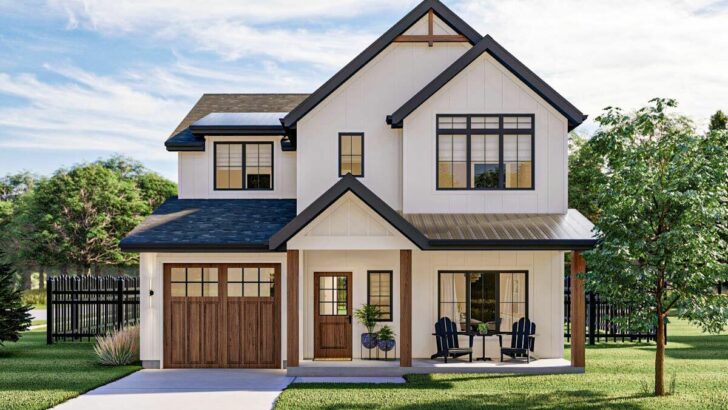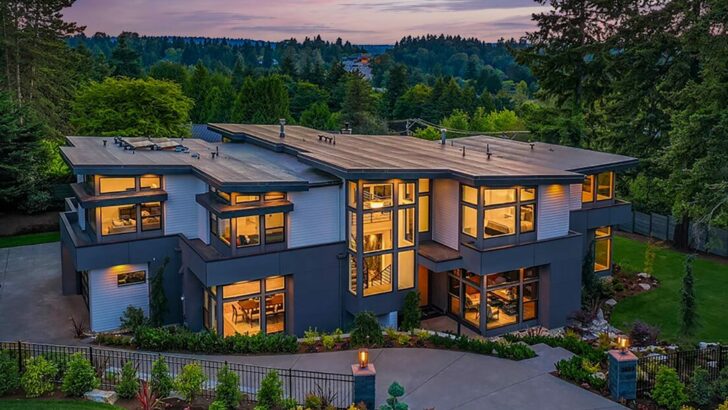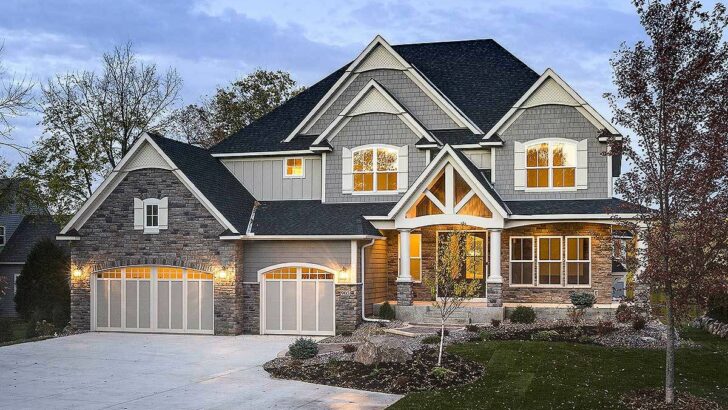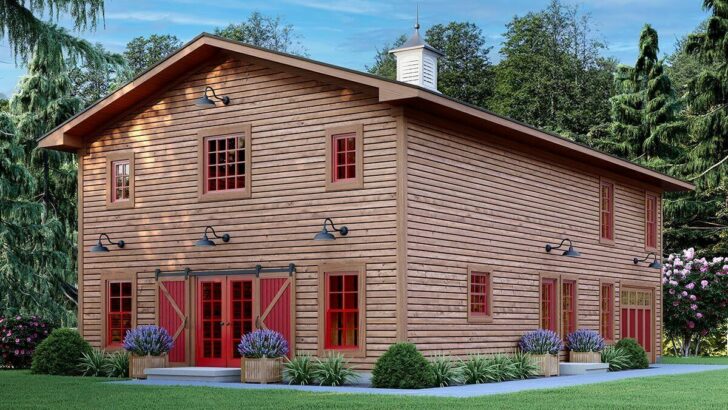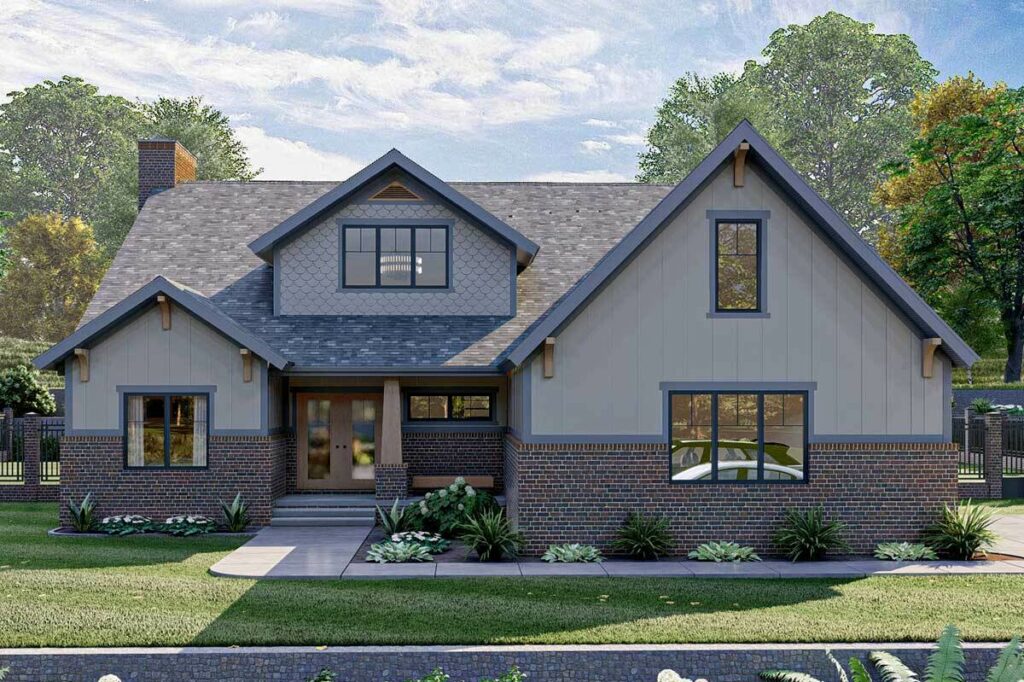
Specifications:
- 2,014 Sq Ft
- 2-3 Beds
- 2 – 3 Baths
- 1-2 Stories
- 2 Cars
Welcome to the world of craftsmanship and elegance!
If you’re in search of a home that combines natural materials with modern design, look no further.
Our stunning Craftsman house plan with a mixed material exterior and an upstairs bonus with bath is here to steal your heart and provide the perfect sanctuary for you and your loved ones.
With its spacious layout and thoughtful features, this house plan is designed to meet your needs and exceed your expectations. So, let’s take a closer look at what makes this home truly special.
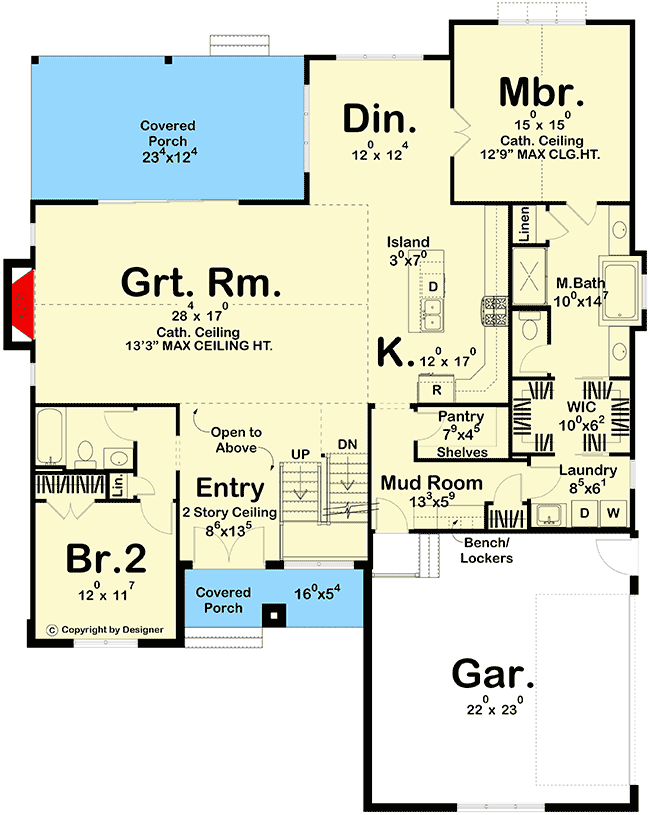
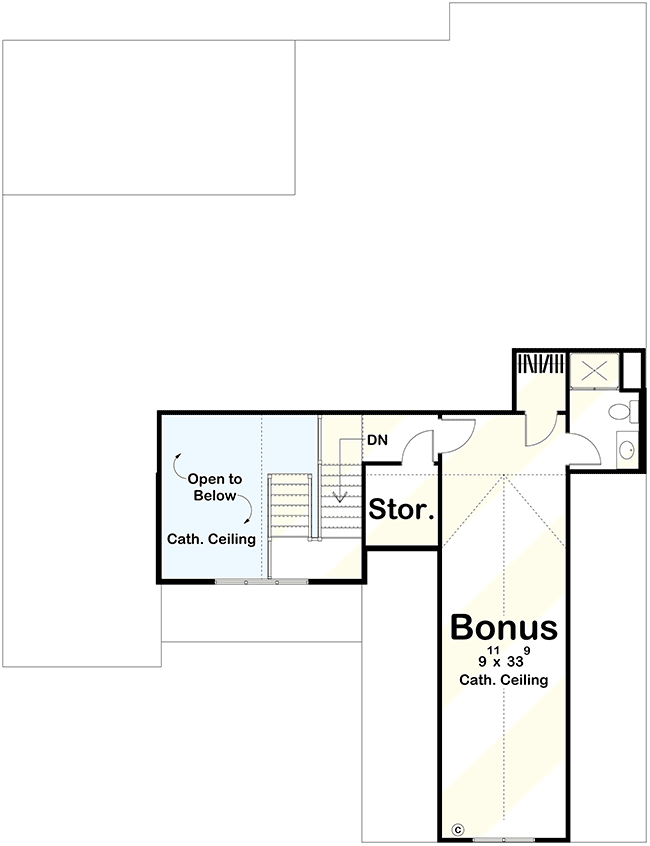
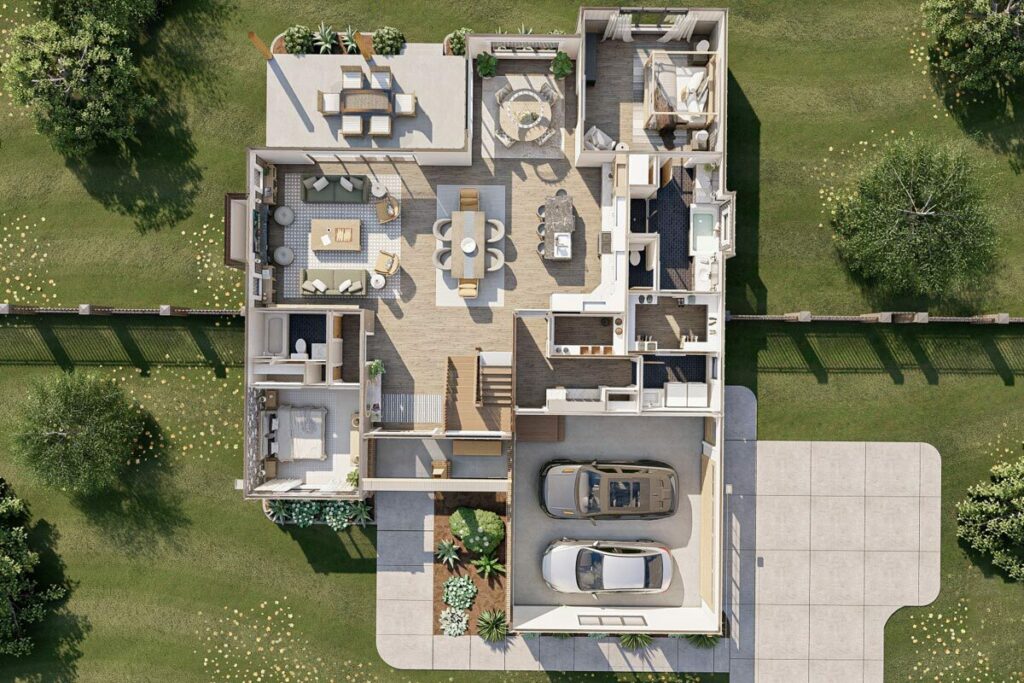
Related House Plans
Prepare to be captivated by the exterior of this magnificent house plan. Its combination of board and batten siding, shake siding, and brick creates a visually appealing façade that stands out from the rest.

Adding a touch of charm, a square column with wood accents and wide eaves completes the picture-perfect look. Who knew a house could have so much character?
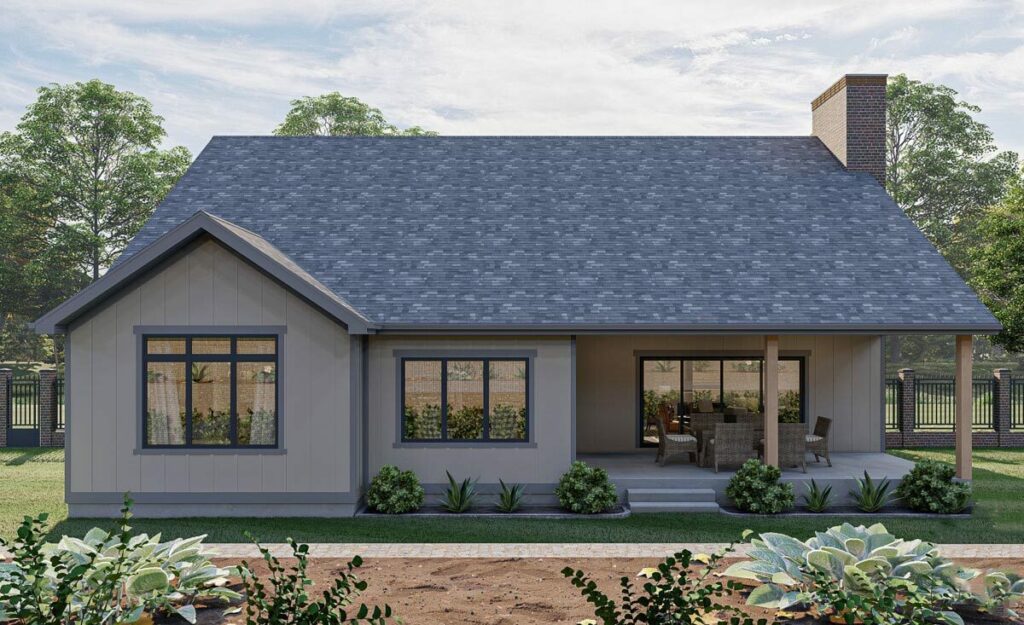
Step through the front porch, and you’ll instantly feel at home. The entryway greets you with a soaring 2-story ceiling, inviting you into a world of comfort and style. Leave your worries at the door and step into a wide-open floor plan that offers endless possibilities for relaxation and entertainment.
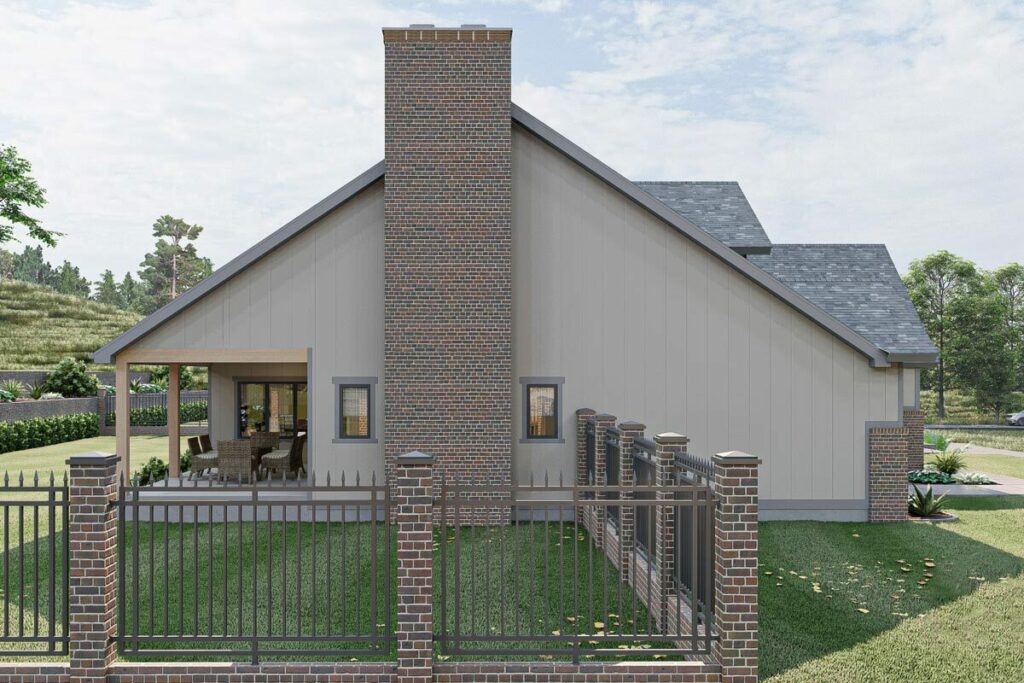
Prepare to be amazed by the massive great room that awaits you. This inviting space is warmed by a cozy fireplace, ensuring that chilly evenings are always filled with warmth and laughter.

Connecting seamlessly with nature, the room features a 4-part sliding glass door leading to a rear covered porch. Whether you’re hosting a family gathering or enjoying a quiet evening alone, this great room will be the heart of your home.
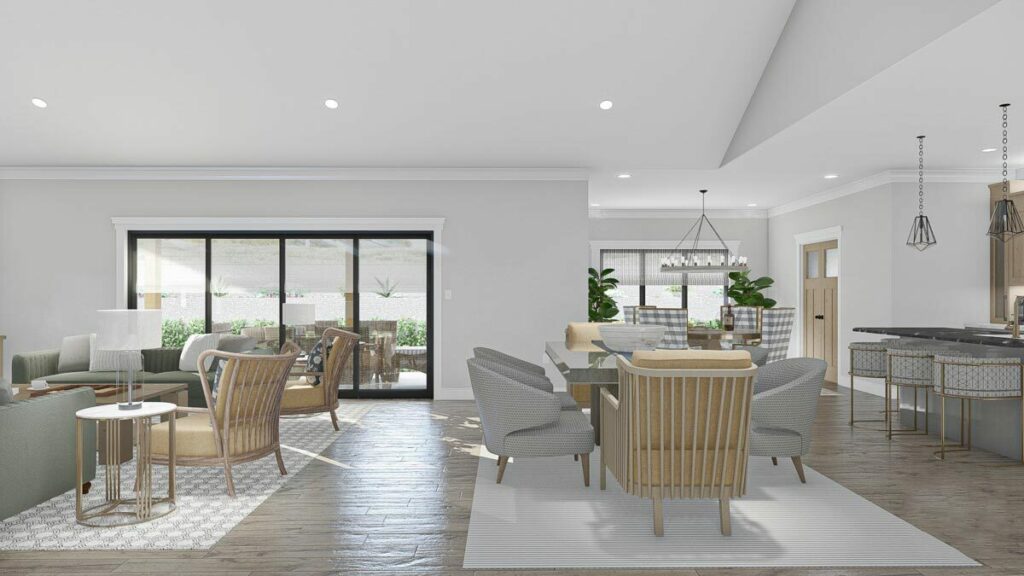
For those who love to cook and entertain, the kitchen in this Craftsman house plan is a dream come true. Boasting ample counter space, a large island with a convenient snack bar, and a walk-in pantry, this kitchen has it all.
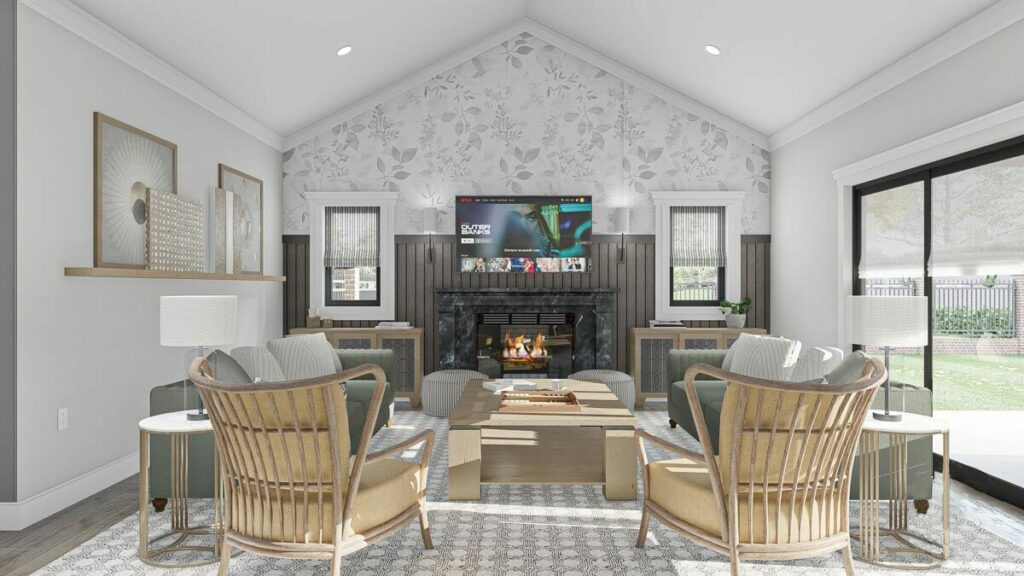
You’ll have plenty of room to prepare delicious meals and create culinary masterpieces. Plus, the large windows in the adjacent dining room flood the space with natural light, creating the perfect ambiance for memorable meals.
Related House Plans
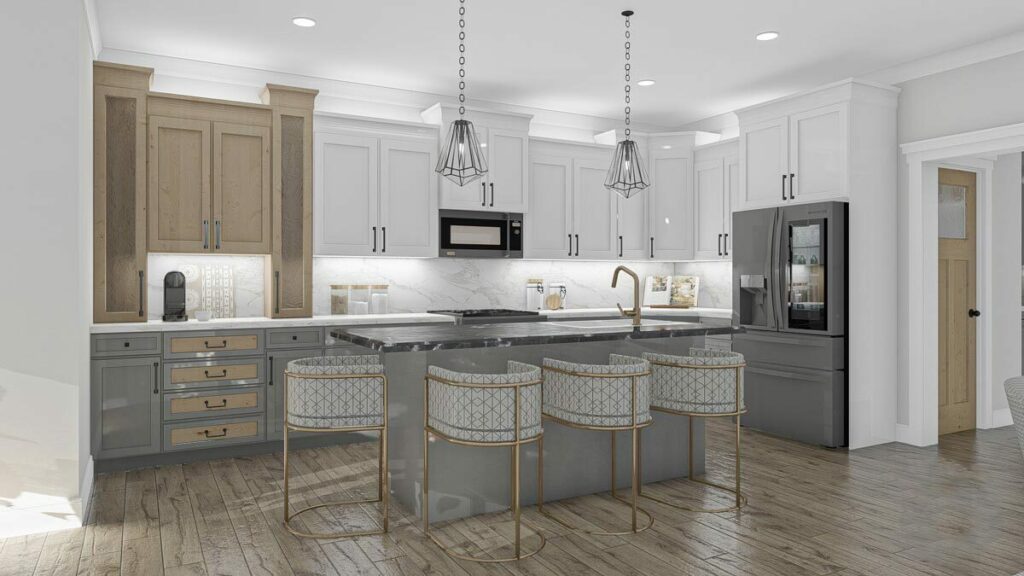
Indulge yourself in the luxurious master suite of this house plan. As you enter the master bedroom, you’ll be greeted by a soaring cathedral ceiling and expansive windows that allow natural light to flood the room.
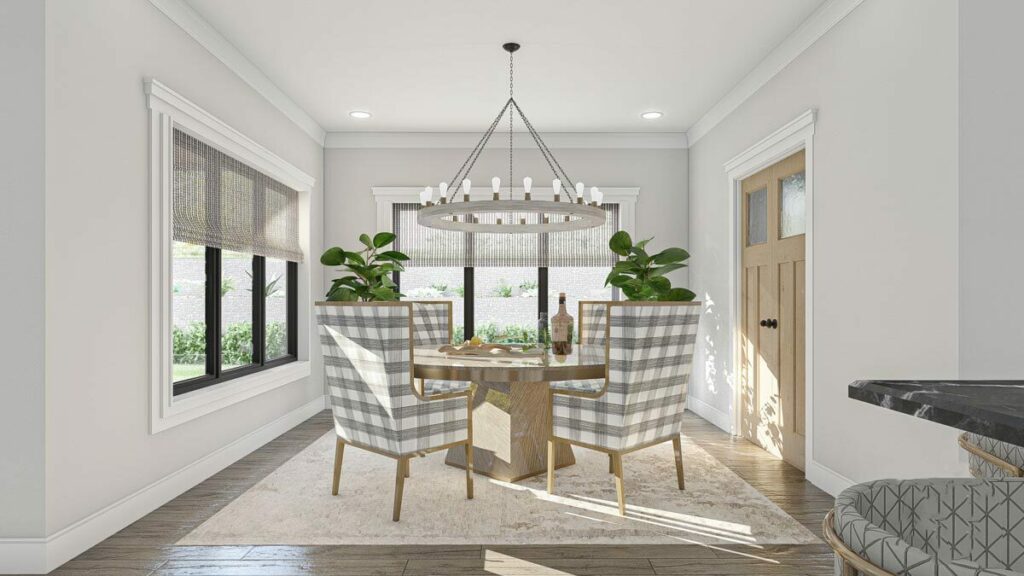
The master bathroom is a true oasis, featuring a dreamy soaking tub, his-and-her vanities, a walk-in shower, and an enclosed toilet area. To add convenience to luxury, the master suite’s walk-in closet has direct access to the laundry room, making chores a breeze.

One of the highlights of this Craftsman house plan is the optional bonus room, which offers valuable additional square footage. Whether you envision a home office, a guest bedroom, or a creative space, this bonus room provides endless possibilities to meet your unique needs.
When finished as shown, it adds an impressive 513 square feet to the total living area, ensuring you have room to grow and adapt to life’s changes.
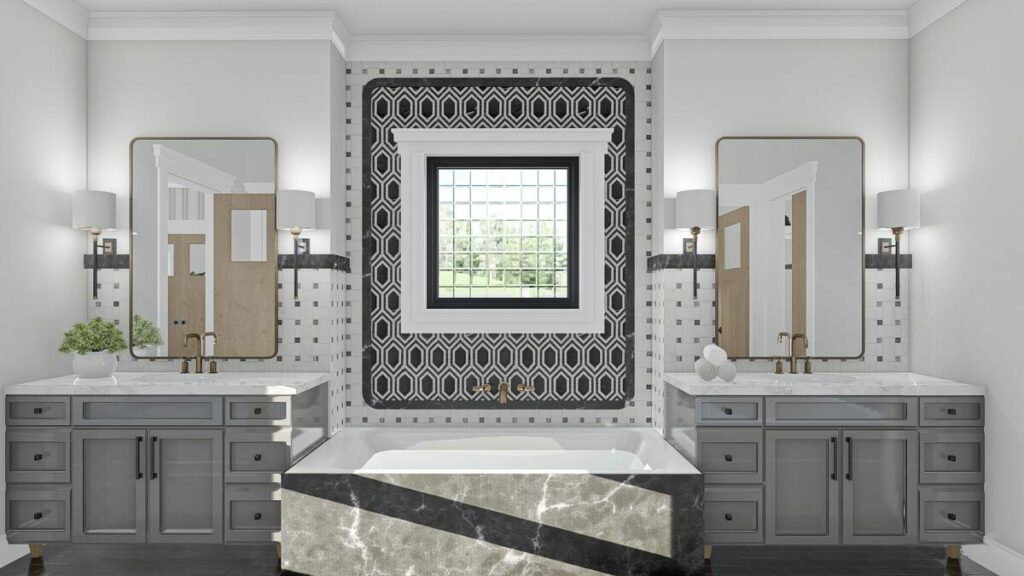
We understand the importance of practicality in a home. That’s why this Craftsman house plan includes a 2-car side-load garage, providing ample space for your vehicles and storage needs.
As you enter the home from the garage, a convenient mud room with a bench and lockers welcomes you, ensuring that you have a designated space to drop off shoes, coats, and bags—a true lifesaver for busy households.

In conclusion, our Craftsman house plan with a mixed material exterior and an upstairs bonus with bath is the epitome of style, functionality, and comfort.
From the captivating exterior to the thoughtfully designed interior spaces, every aspect of this home has been carefully crafted to cater to your needs and desires.
So, why wait? Make this house plan your own and embark on a journey of creating lifelong memories in a home that truly reflects your unique personality and lifestyle.
Plan 623045DJ
You May Also Like These House Plans:
Find More House Plans
By Bedrooms:
1 Bedroom • 2 Bedrooms • 3 Bedrooms • 4 Bedrooms • 5 Bedrooms • 6 Bedrooms • 7 Bedrooms • 8 Bedrooms • 9 Bedrooms • 10 Bedrooms
By Levels:
By Total Size:
Under 1,000 SF • 1,000 to 1,500 SF • 1,500 to 2,000 SF • 2,000 to 2,500 SF • 2,500 to 3,000 SF • 3,000 to 3,500 SF • 3,500 to 4,000 SF • 4,000 to 5,000 SF • 5,000 to 10,000 SF • 10,000 to 15,000 SF

