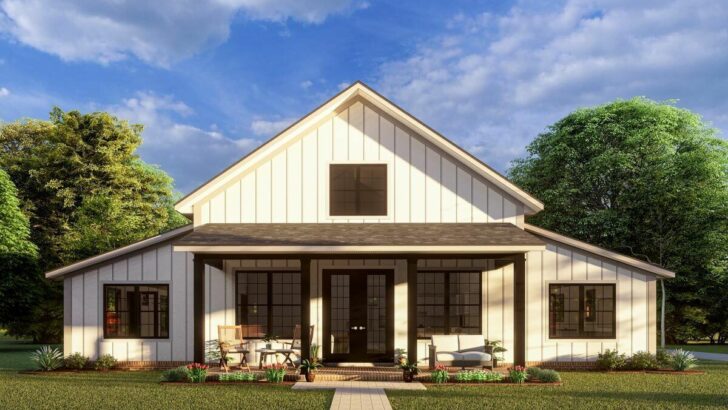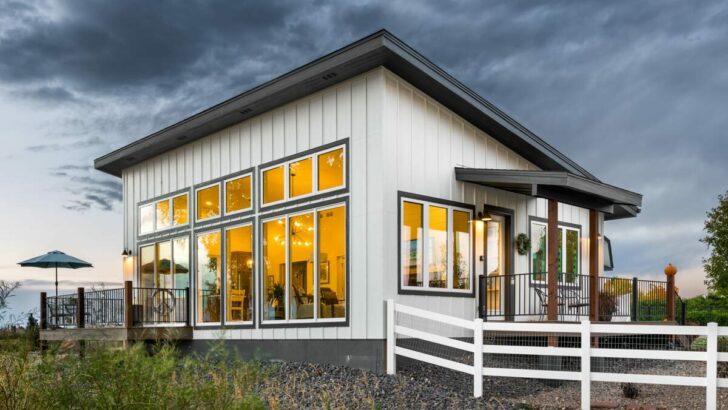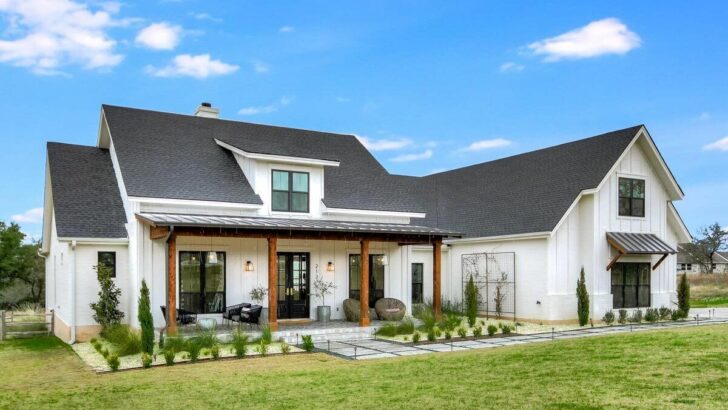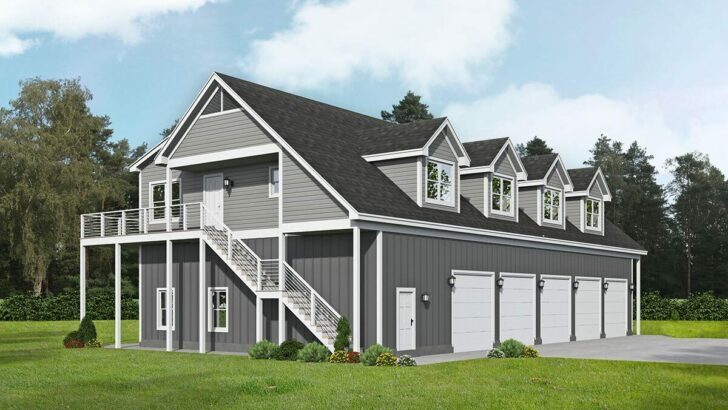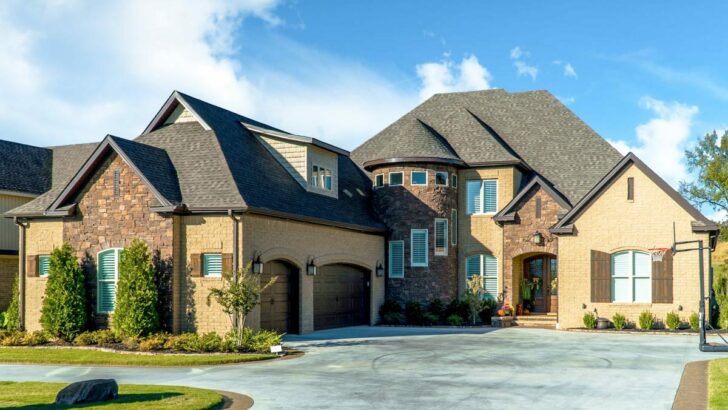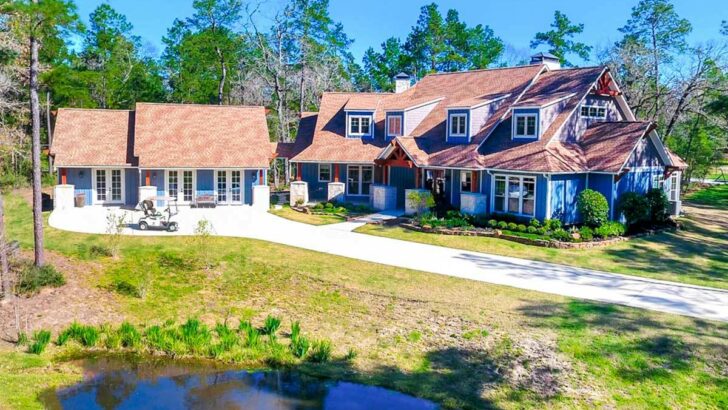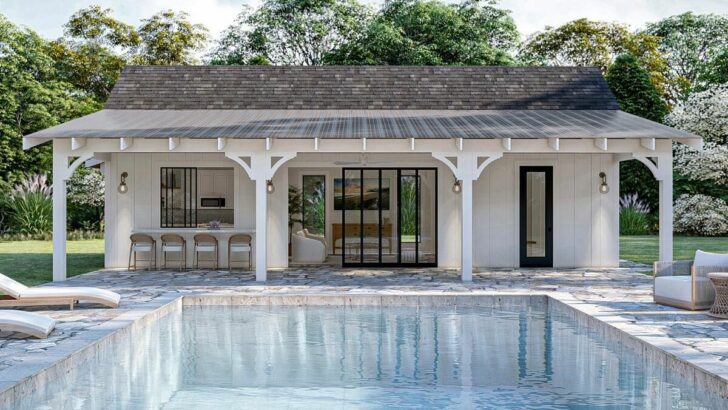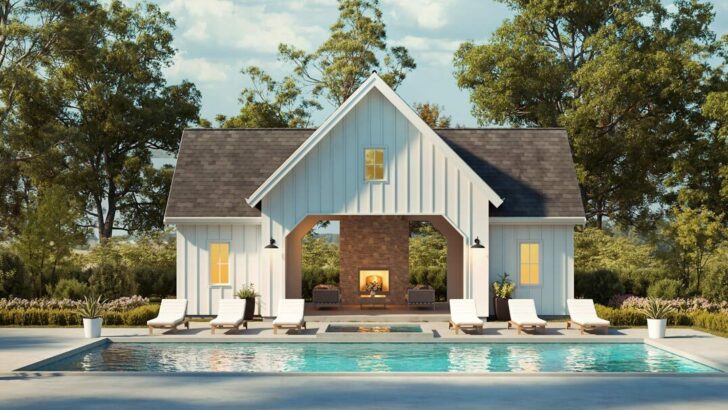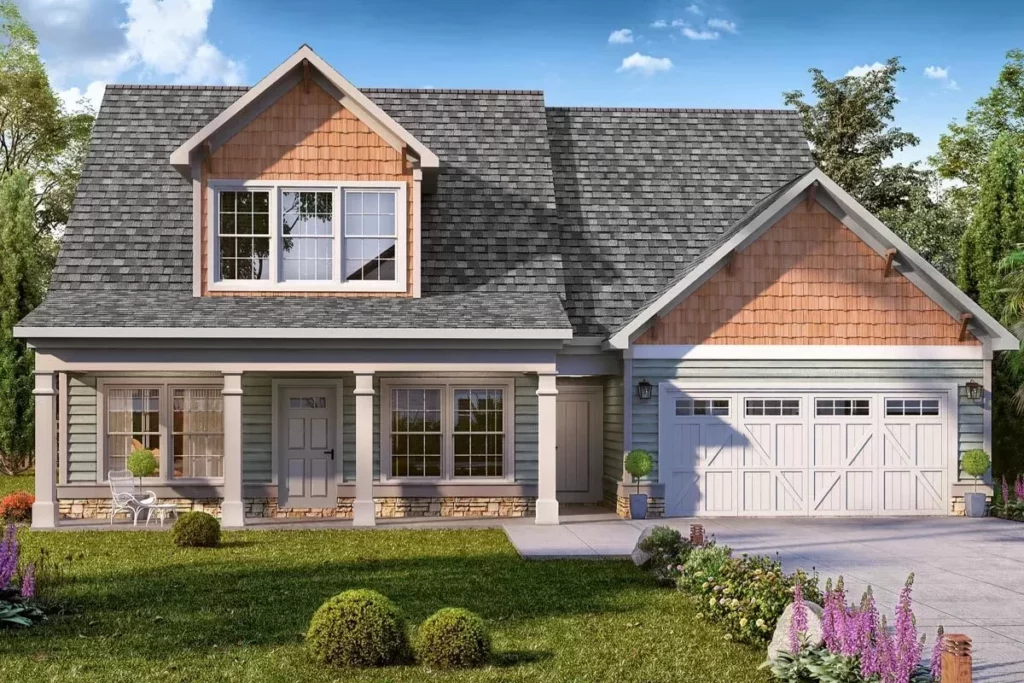
Specifications:
- 2,365 Sq Ft
- 3 Beds
- 3 Baths
- 2 Stories
- 2 Cars
Ah, the joy of house hunting or, in this case, house dreaming.
Today, let’s meander through the charming corridors of a 3-bedroom craftsman home plan that’s as cozy as a hug from your grandmother but with none of the cheek pinching.
This house isn’t just a structure; it’s a 2,365 square foot whisper of “Welcome home,” with a layout that promises both warmth and functionality.
So, grab your favorite beverage, and let’s embark on this journey together, shall we?
First off, this house has curb appeal that could make a postal worker stop and snap a selfie.
With shakes and horizontal siding, it’s like the house is wearing its Sunday best every day of the week.
Related House Plans
The deep overhangs on the gable roofs, supported by wooden brackets, aren’t just for show; they’re like the house’s way of flexing its architectural muscles.
And let’s not overlook the elongated front porch.
It’s not just a porch; it’s an invitation to sit down, relax, and watch the world go by at a snail’s pace.
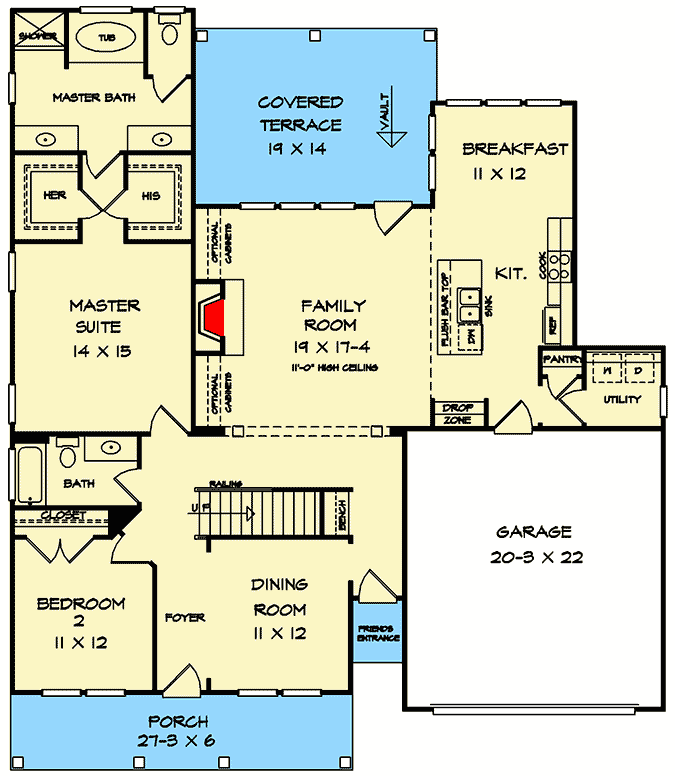
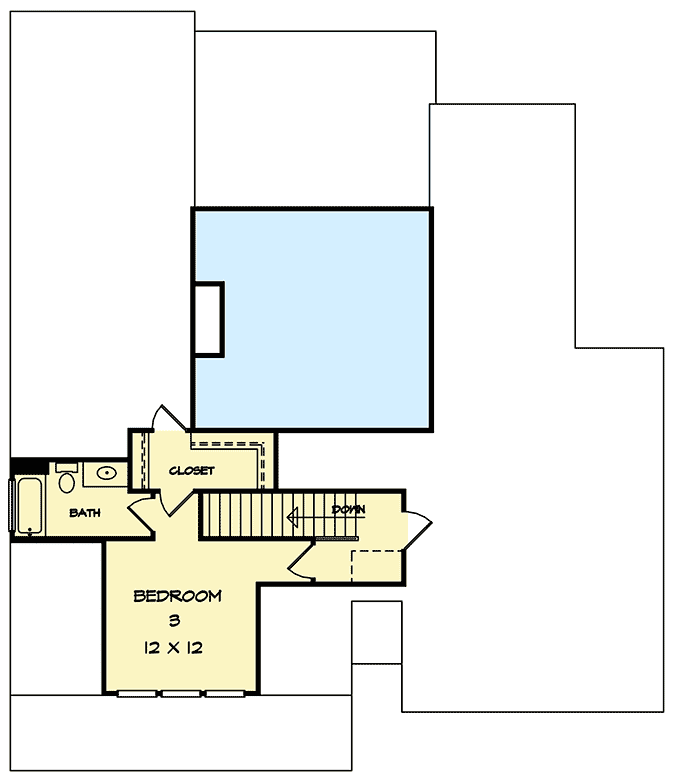
As you step inside, the foyer greets you with open arms.
To the right, a formal dining room awaits, ready to host dinners where the main course is laughter and stories.
Related House Plans
But let’s not dilly-dally in the foyer for too long.
There’s a second entrance near the garage, because this house knows that family and friends don’t always come knocking at the front door.
Sometimes, they burst through the side, arms laden with groceries or gifts, and that’s just fine.
The heart of this home has to be the family room, with high ceilings that make you feel like you’ve just taken a deep breath of fresh air.
Large windows not only let in an abundance of natural light but also offer views of the covered terrace and the great beyond.
It’s the perfect spot for a family movie night or to sit quietly with a book, as sunlight dances across the room.
Adjacent to the family room, we find a breakfast nook that’s drenched in sunlight, making even your Monday morning coffee taste better.
The kitchen, with its large island and pantry, is where culinary magic happens.
Whether you’re a gourmet chef or a master of microwave meals, this kitchen doesn’t judge; it simply supports your culinary adventures.
Now, let’s talk about the main-level master suite.
Dual closets mean you don’t have to fight over space for your extensive sneaker collection or hat assortment.
The bathroom, oh the bathroom, with a separate tub and shower, is where stress goes to die.
Two vanities mean simultaneous teeth brushing harmonies, and the commode room offers… well, let’s just say it offers privacy for your most contemplative moments.
As if the ground floor wasn’t enough to sell you on this architectural marvel, the upstairs hosts the third bedroom, complete with a full bath.
It’s the perfect retreat for guests, in-laws, or that teenager who loves to blare their music.
This craftsman house plan, my friends, isn’t just a collection of rooms.
It’s a carefully thought-out space that encourages family gatherings, quiet moments, and everything in between.
Now, if only it came with a self-cleaning feature, it would be perfect.
But hey, we can’t have everything, can we?
We’ve already waxed poetic about the main-level master suite and its sanctuary-like vibes, but let’s not forget the other bedroom on this floor.
It’s snug, sure, but it’s also the perfect canvas for personalization.
Whether it’s destined to be a child’s wonderland, a guest room, or perhaps a home office (for those days when commuting to the living room feels like too much), this room is a testament to the home’s versatile charm.
The nearby full bath ensures that, despite its secondary status, this room doesn’t skimp on convenience.
Climbing the stairs to the third bedroom, you can’t help but feel a sense of anticipation.
What will you find?
A secluded retreat that’s perfect for an older child craving independence, a hideaway for guests offering them their own slice of privacy, or maybe a dedicated hobby room for your messier endeavors?
Whatever it turns into, this upstairs bedroom, complete with its own full bath, ensures that “space” is never an issue in this home.
It’s like the cherry on top of an already delectable sundae.
We touched on the craftsman charm of the exterior, but it’s worth diving a bit deeper into what makes this design so timeless.
Craftsman homes are known for their attention to detail and this house plan is no exception.
From the wooden brackets that support the gable roofs to the shakes and horizontal siding that wrap the home in warmth, every detail has been thoughtfully chosen to evoke a sense of belonging and beauty.
The covered terrace is more than just an outdoor space; it’s an extension of the living area, where the boundaries between inside and out blur on warm summer evenings.
Yes, it’s a space for two cars, but in a home like this, a garage is never just a garage.
It’s a workshop, a storage solution, a launchpad for weekend adventures.
The second entrance near the garage is a stroke of genius, making the transition from outside to in as smooth as butter.
It acknowledges that life is messy, with muddy boots and dripping coats, and it says, “That’s okay.”
In the end, what makes this 3-bed craftsman house plan so special isn’t just its square footage or the number of bathrooms.
It’s the way the spaces are crafted to foster togetherness, while also offering private nooks for solitude and rest.
It’s a home that grows with you, adapting to the rhythm of your life with grace and warmth.
As we conclude our tour, I hope I’ve painted a picture vivid enough for you to imagine your life unfolding within these walls.
And if you find yourself daydreaming about deep overhangs and cozy breakfast nooks, well, join the club.
We’re always open to new members here in the land of house plan dreams.
You May Also Like These House Plans:
Find More House Plans
By Bedrooms:
1 Bedroom • 2 Bedrooms • 3 Bedrooms • 4 Bedrooms • 5 Bedrooms • 6 Bedrooms • 7 Bedrooms • 8 Bedrooms • 9 Bedrooms • 10 Bedrooms
By Levels:
By Total Size:
Under 1,000 SF • 1,000 to 1,500 SF • 1,500 to 2,000 SF • 2,000 to 2,500 SF • 2,500 to 3,000 SF • 3,000 to 3,500 SF • 3,500 to 4,000 SF • 4,000 to 5,000 SF • 5,000 to 10,000 SF • 10,000 to 15,000 SF

