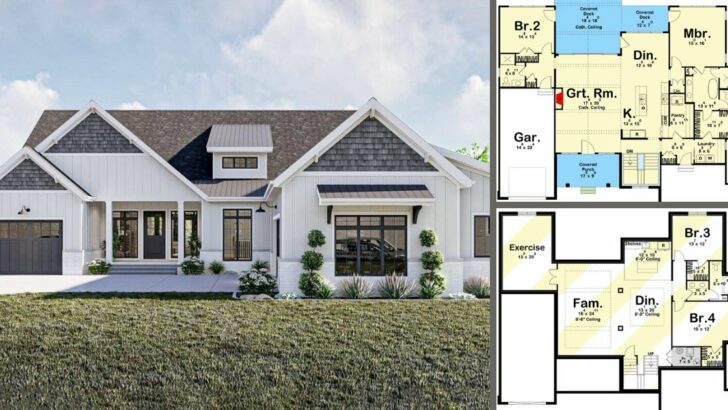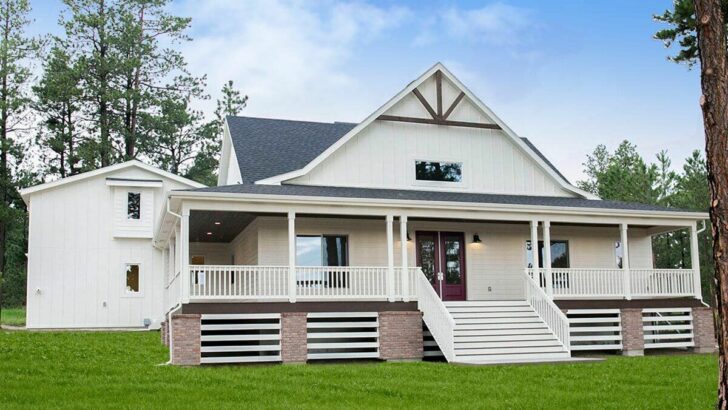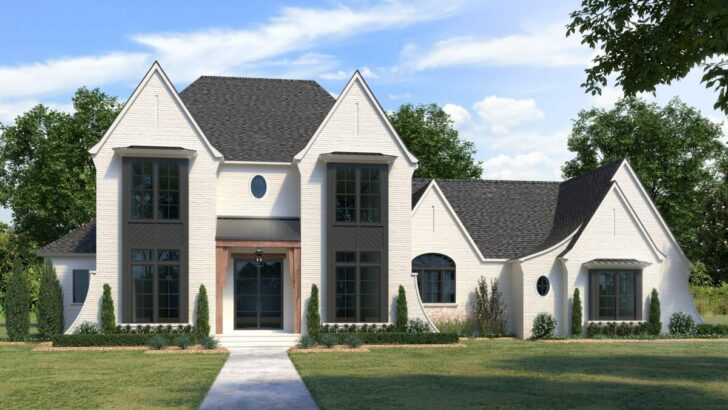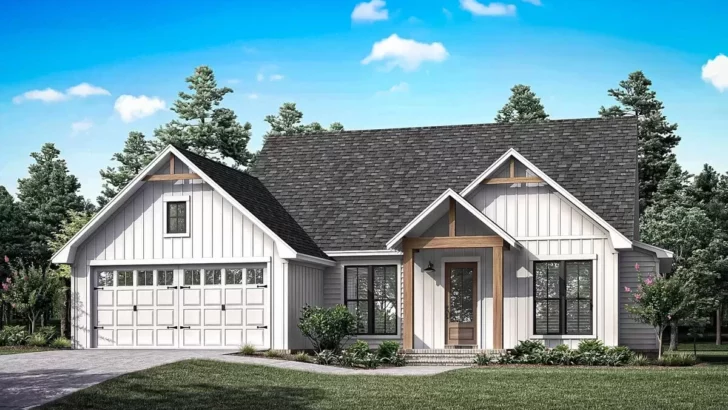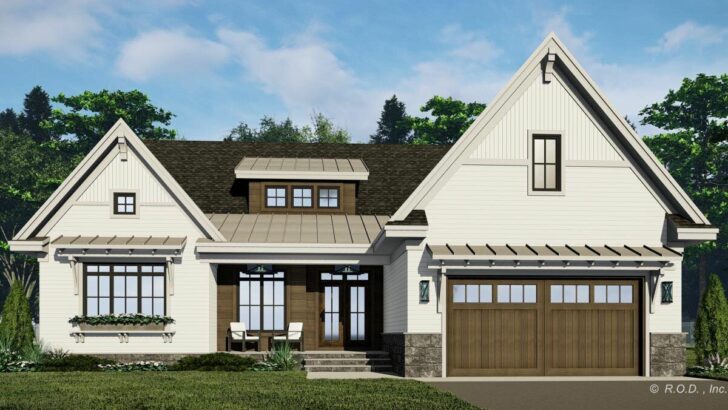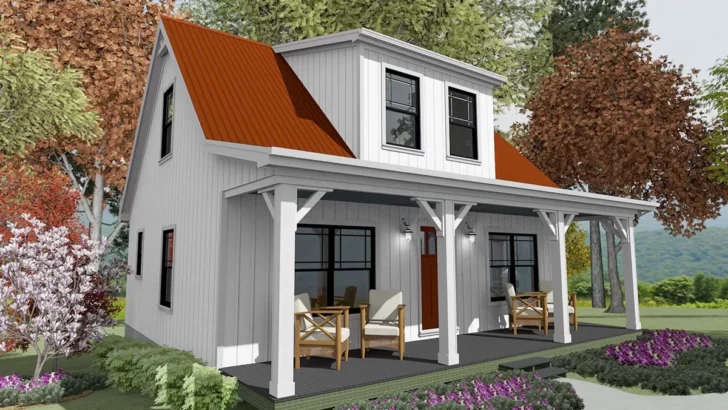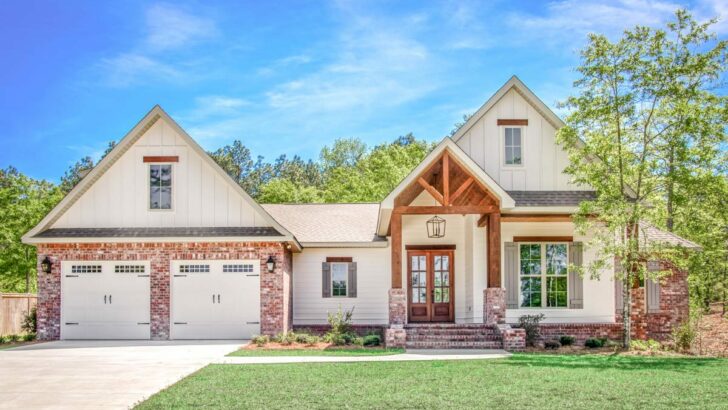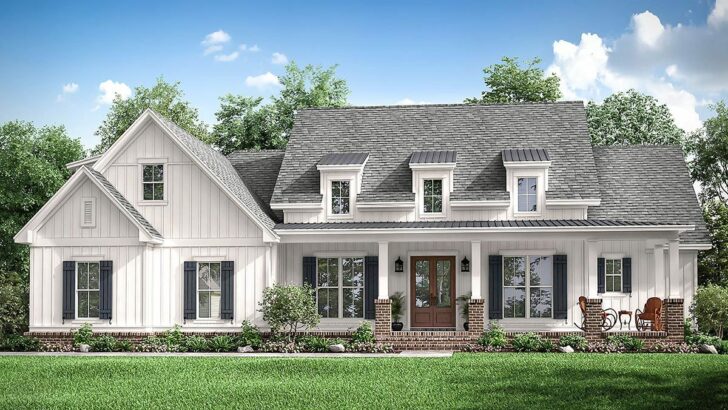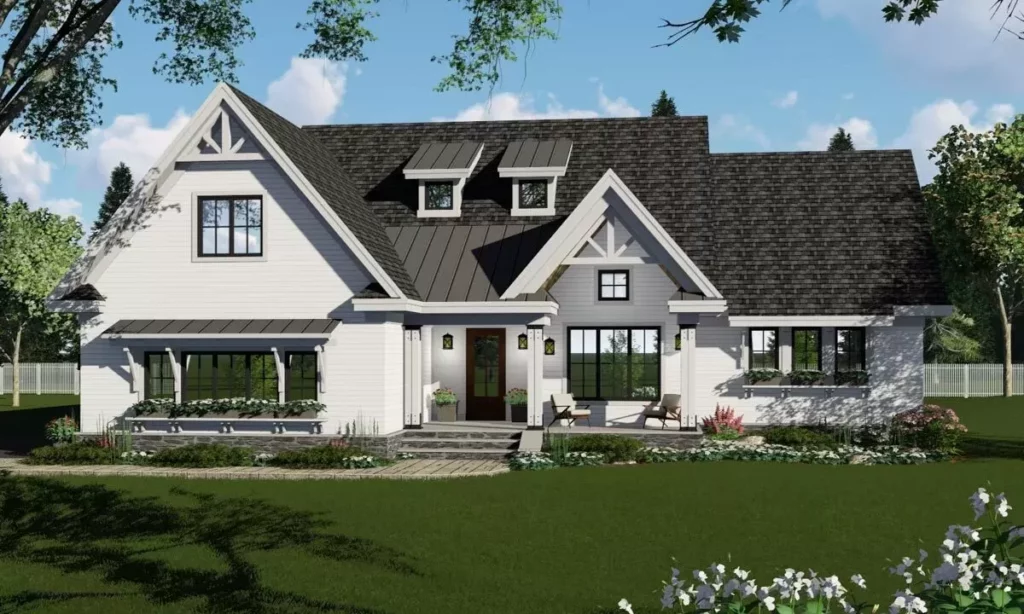
Specifications:
- 2,148 Sq Ft
- 3 Beds
- 2.5 Baths
- 1 – 2 Stories
- 2 Cars
Let’s dive into a home that sounds like it was dreamed up during a particularly imaginative episode of a home renovation show.
We’re talking about a 3-bedroom country craftsman house plan that’s not just a place to live, but a statement.
I mean, who wouldn’t want to brag about metal accents and a dramatic vaulted front porch?
And let’s not forget the 2-car garage, because, let’s face it, we all need space for our dream car… and the other one we actually drive.
As you approach this beauty, the first thing that grabs your attention is that vaulted front porch.
Stay Tuned: Detailed Plan Video Awaits at the End of This Content!
Related House Plans
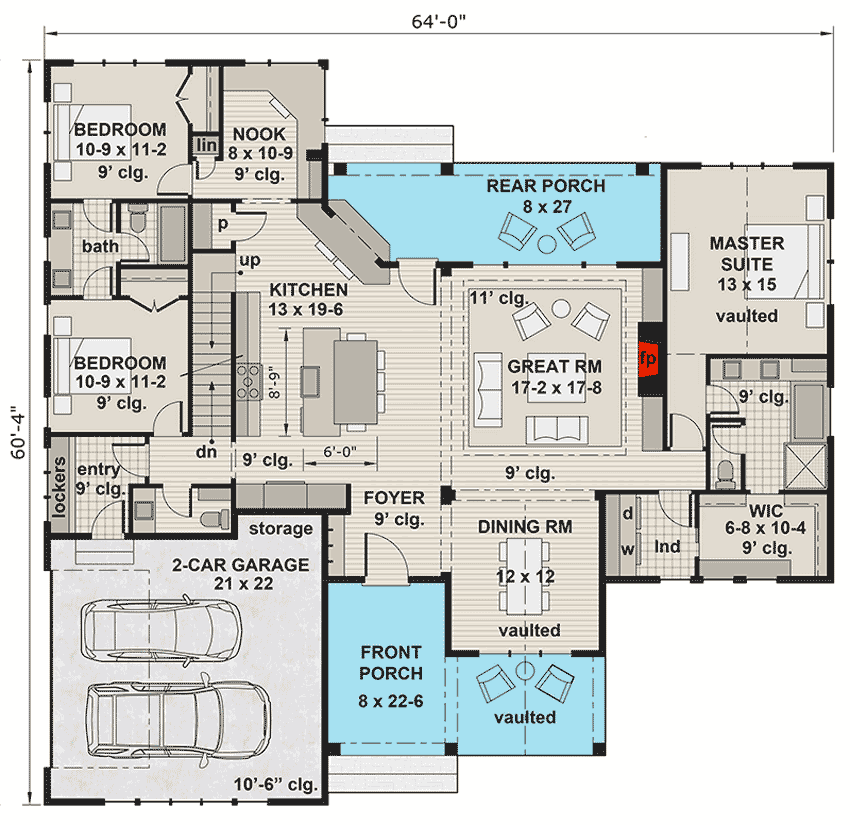
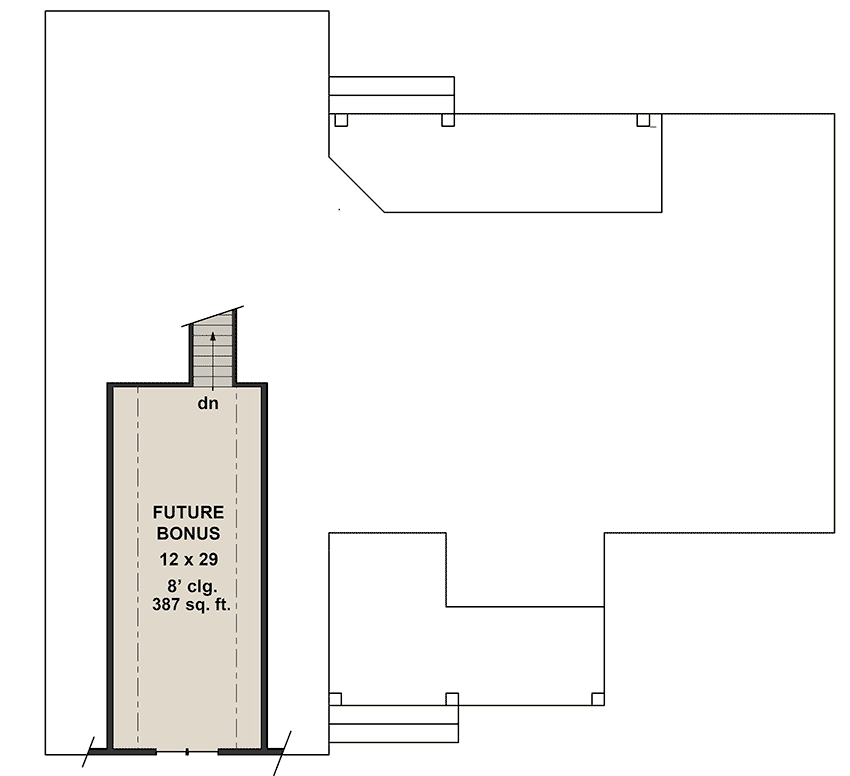
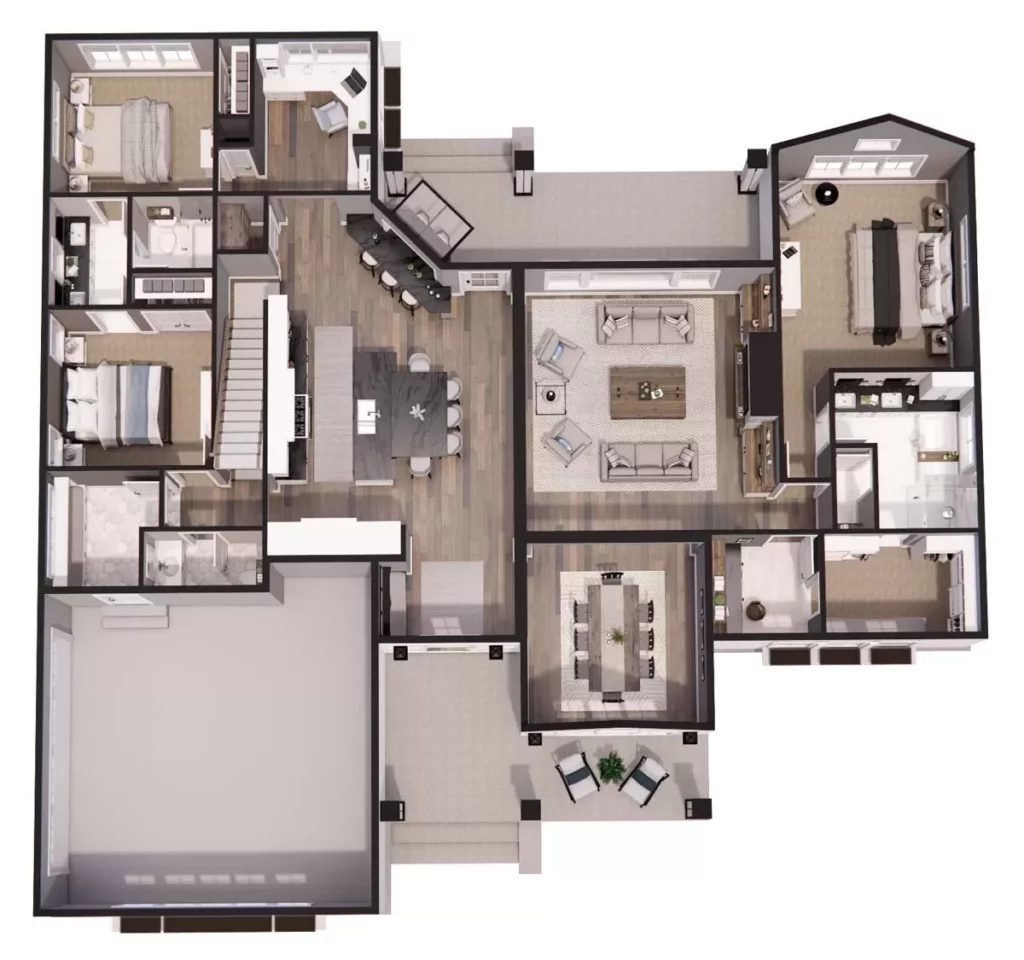
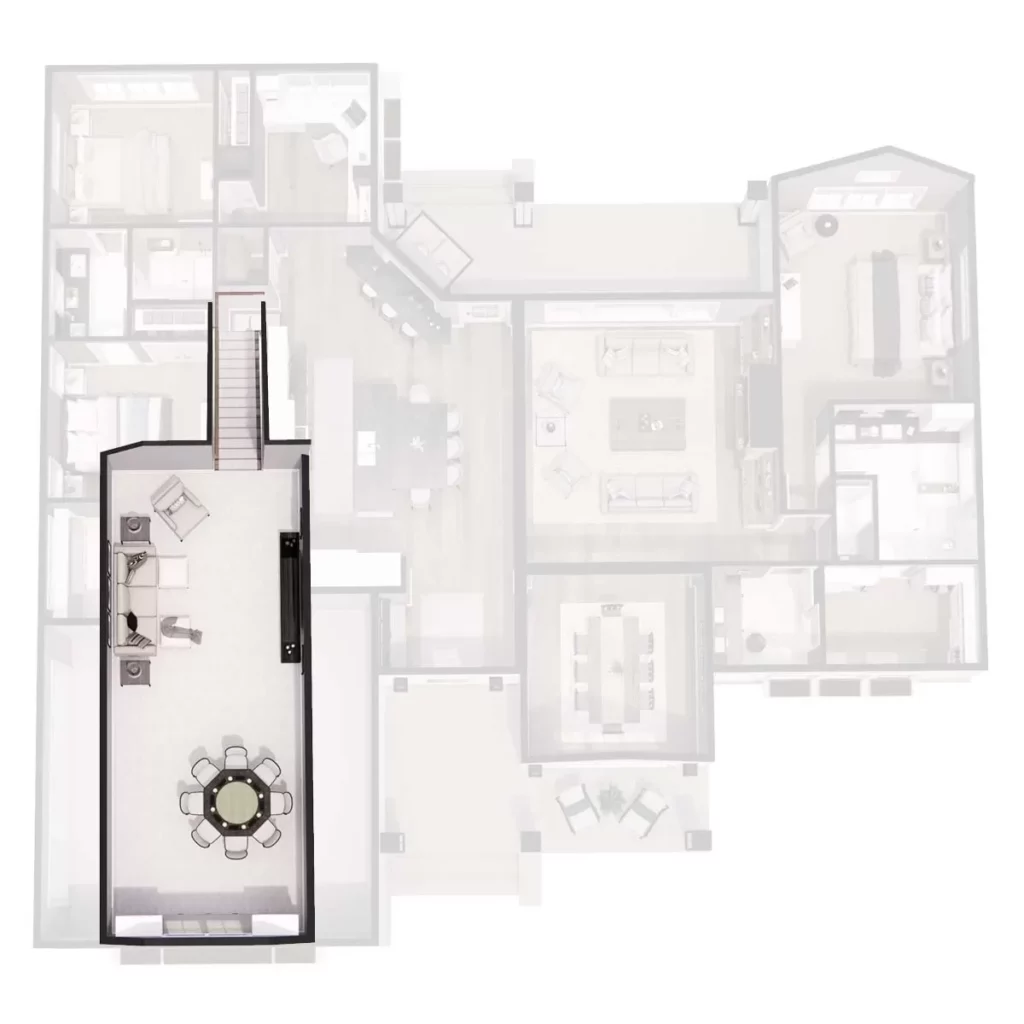
It’s not just a porch; it’s the prelude to the symphony that is this home.
It’s where you’ll sip your morning coffee and wave at imaginary neighbors (because let’s be honest, we’re all a little nosy).
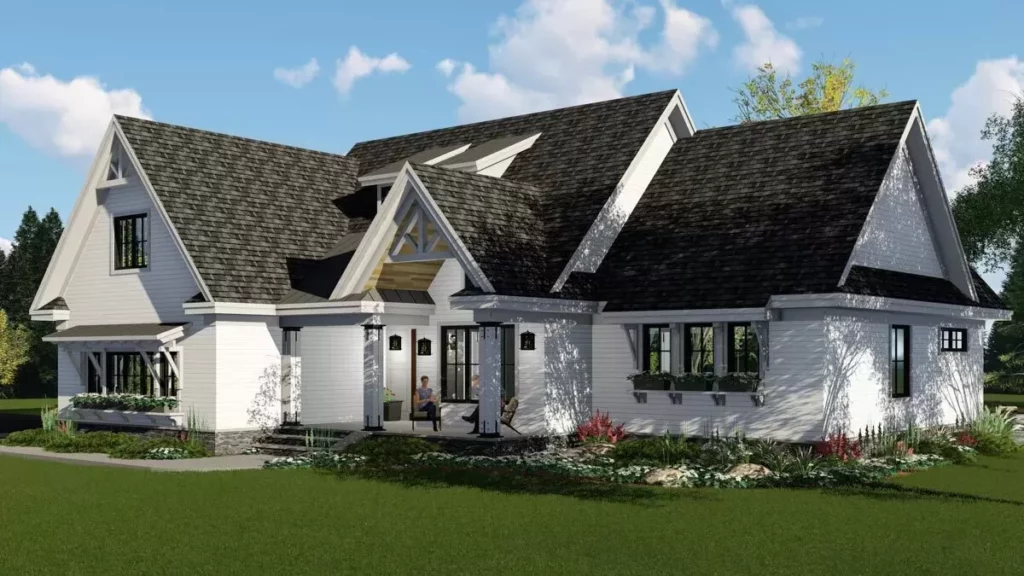
The metal accents sprinkled throughout the exterior add a modern twist to the classic craftsman style, ensuring that your home stands out in the neighborhood as the one with “that extra something.”
Walking through the front door, you’re greeted by an elegant vaulted dining room.
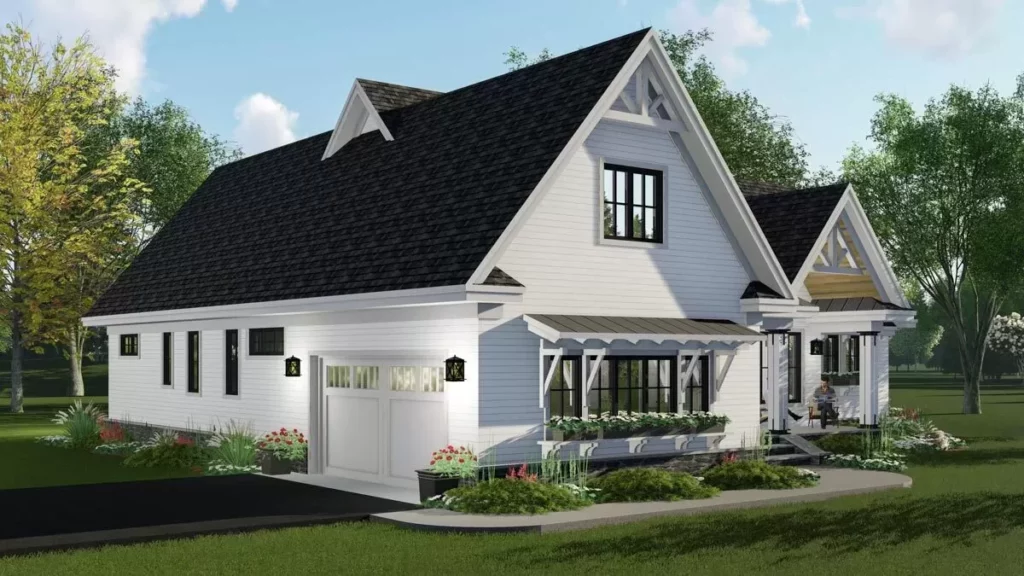
This isn’t just any dining room; it’s where you’ll host those awkward family dinners where Uncle Joe tells the same story for the 100th time.
Related House Plans
But hey, the beauty of the room makes it all bearable.
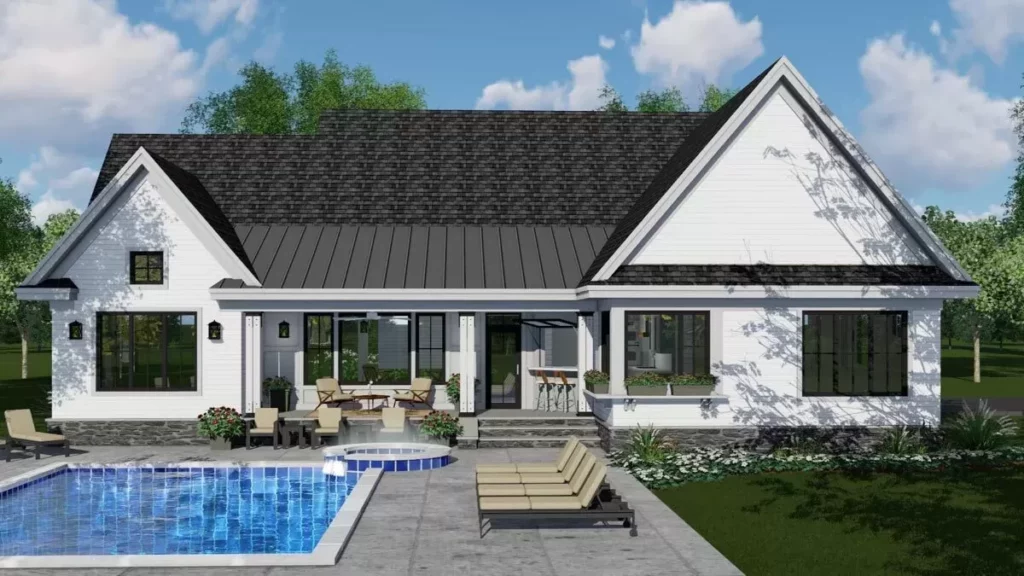
The high ceilings add a touch of drama and elegance, making every meal feel like a special occasion—even if it’s just takeout on a Tuesday.
Adjacent to the dining room is the great room, which boasts a tray ceiling and a cozy fireplace.
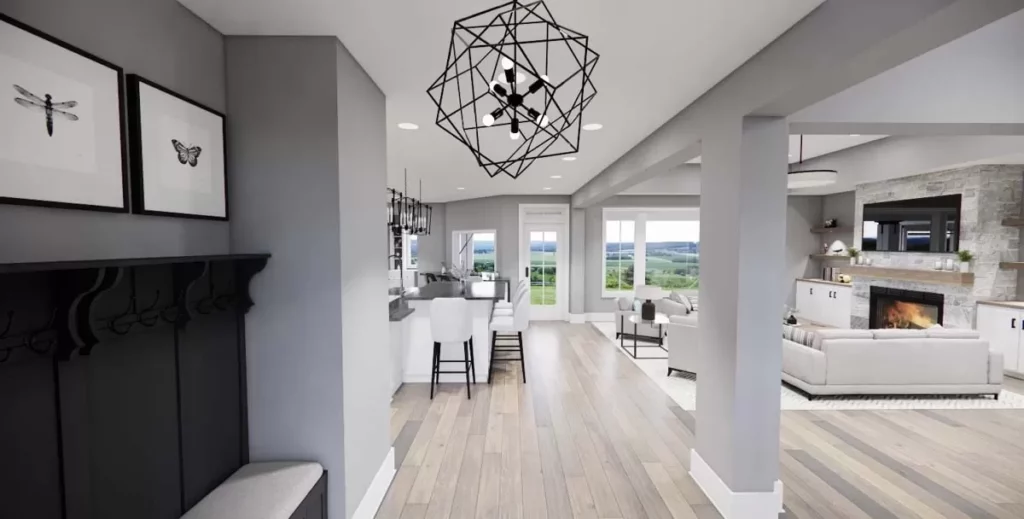
This room is the heart of the home, where you’ll binge-watch your favorite series or argue over which board game to play.
The fireplace adds a cozy ambiance that makes you want to curl up with a good book or a better company.
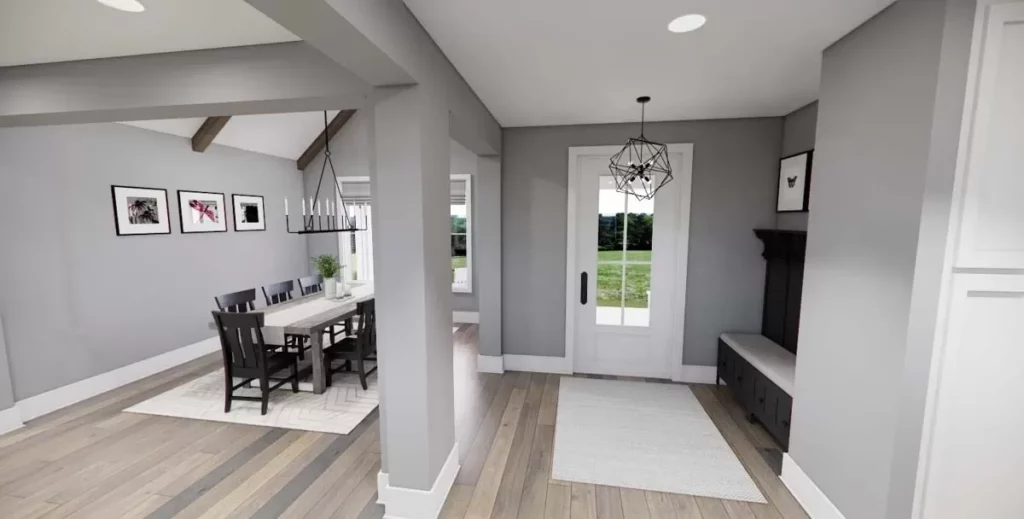
It’s the perfect blend of sophistication and comfort.
Now, let’s talk about the kitchen because, honestly, that’s where everyone ends up anyway.
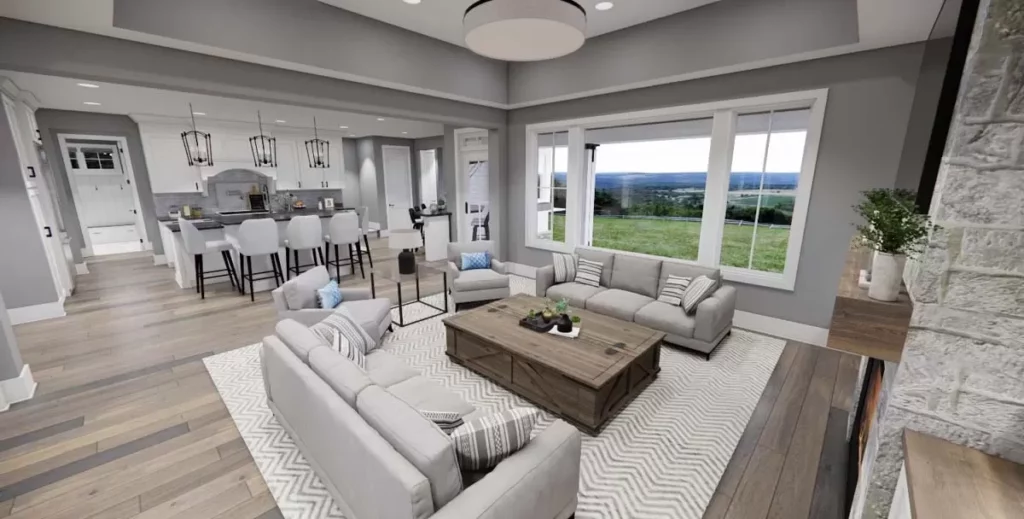
This kitchen isn’t just a place to cook; it’s a place to live.
With thoughtful built-ins in the kitchen and nook, you have the perfect spot for those casual meals when sitting at a dining table feels too formal.
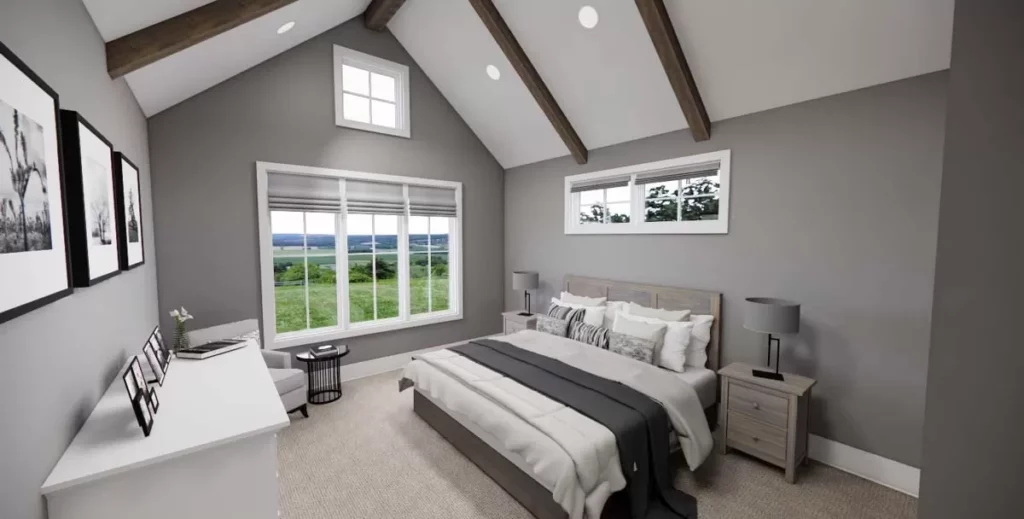
The oversized kitchen island with a breakfast bar is where your friends will gather, sipping wine and pretending to help with dinner.
It’s not just a kitchen; it’s an entertainer’s dream.
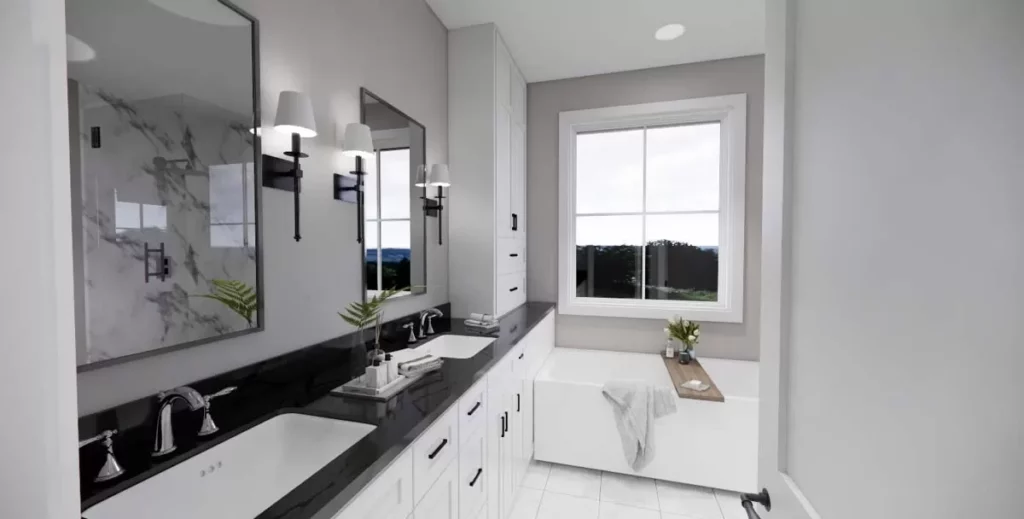
On one side of the main level, you find your sanctuary: the vaulted master suite.
It’s more than just a bedroom; it’s your personal retreat from the world.
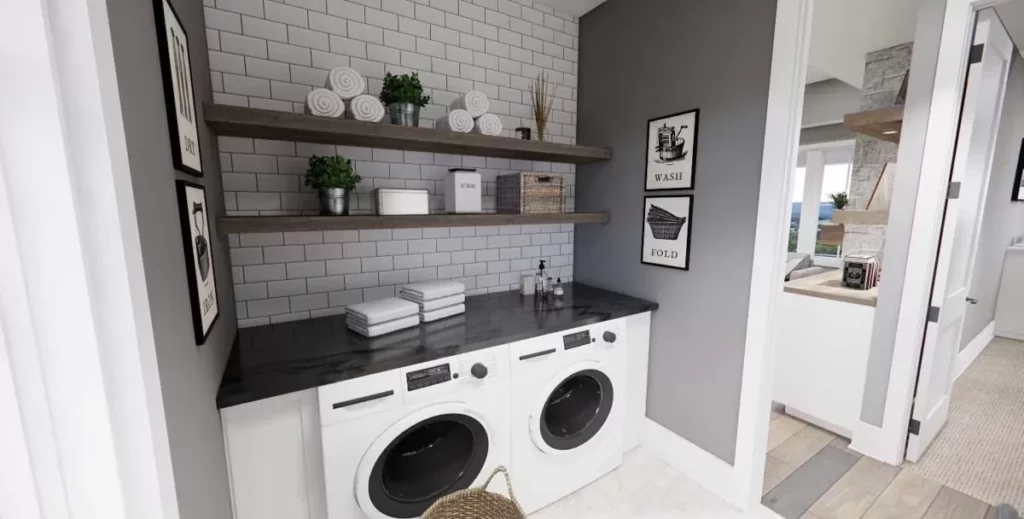
The 5-piece bath invites you to forget your troubles in a sea of bubbles, and the walk-in closet with laundry access means you can pretend to be organized even if you’re not.
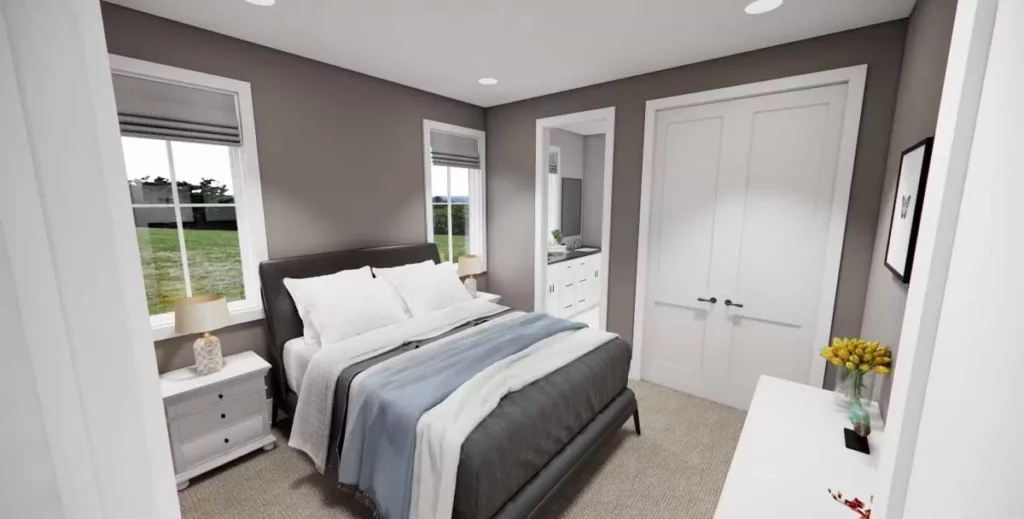
It’s the little luxuries that make life sweet, right?
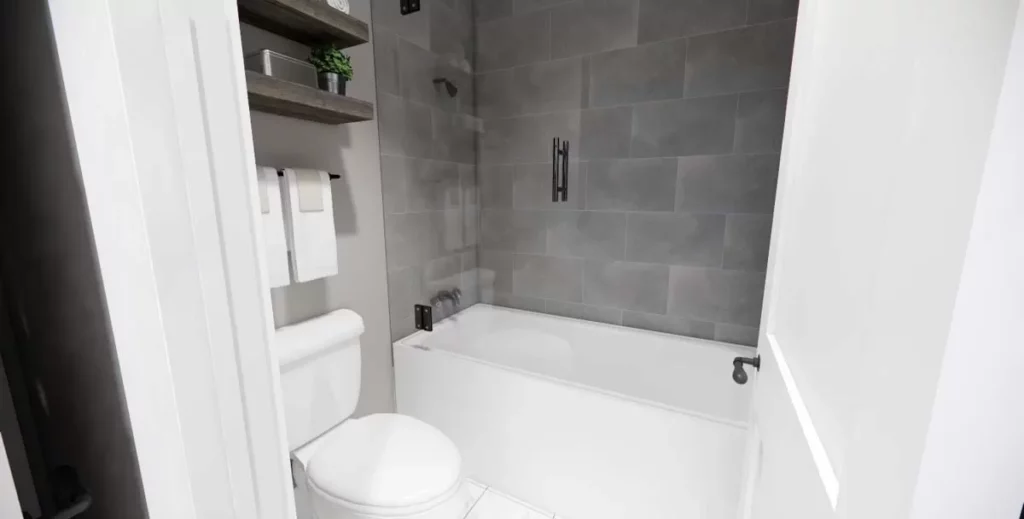
On the opposite side of the home, two additional bedrooms share a Jack-and-Jill bath, perfect for siblings who will argue over everything but still end up as best friends.
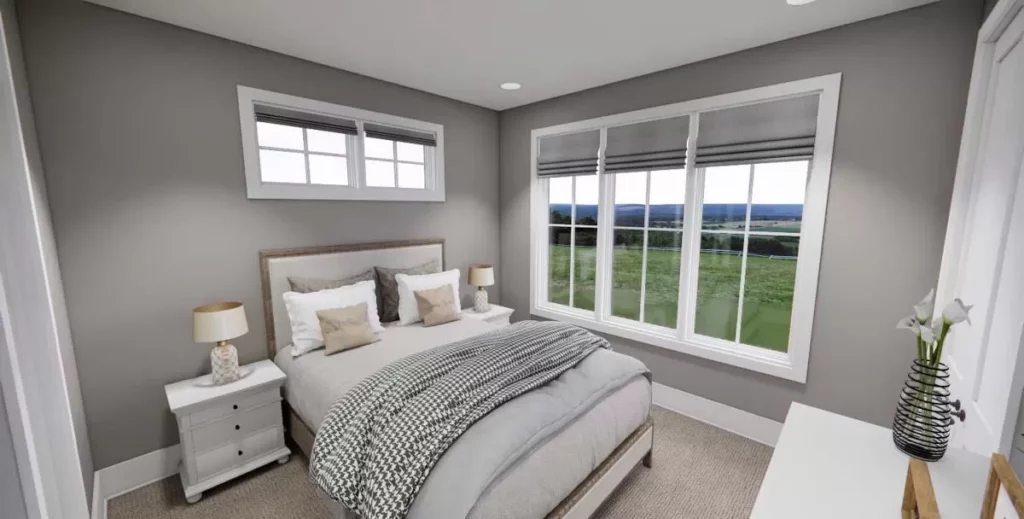
Or perhaps for guests who you secretly hope don’t stay too long.
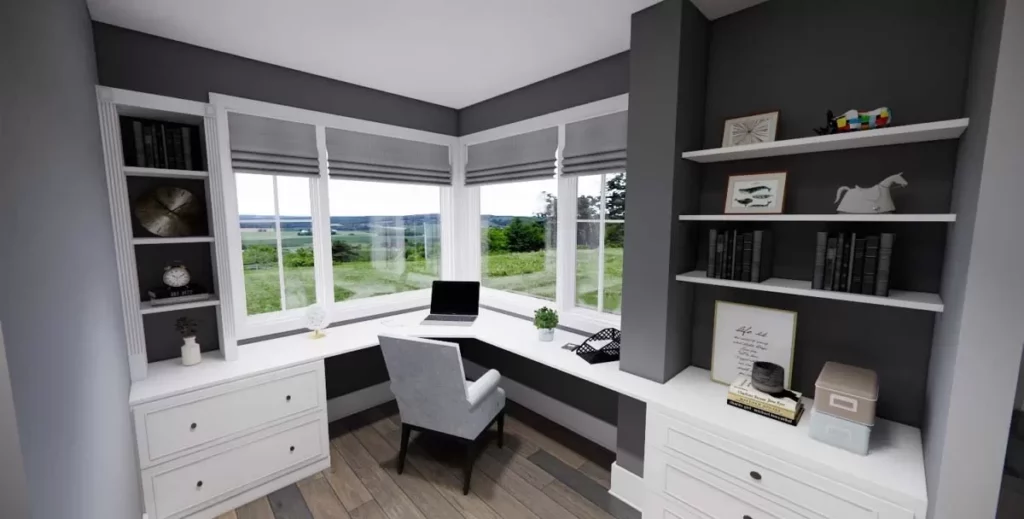
Either way, it’s the perfect setup for family life or hosting.
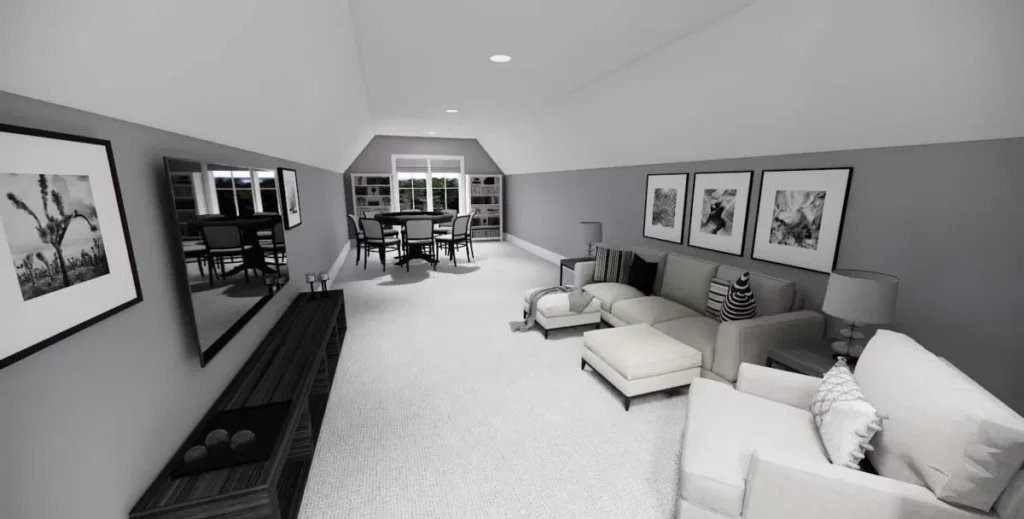
And then there’s the versatile bonus space over the garage.
This area is your canvas; a home office, a gym, or maybe a playroom for when you need to hide the toys (or the kids) when company comes over.
It’s the extra space you didn’t know you needed until you had it.
In wrapping up, this 3-bedroom country craftsman home plan is not just a house; it’s a dream with a front door.
With its blend of elegance, comfort, and versatility, it’s a place where memories are waiting to be made.
So, are you ready to move in?
Because I’m already packing.
You May Also Like These House Plans:
Find More House Plans
By Bedrooms:
1 Bedroom • 2 Bedrooms • 3 Bedrooms • 4 Bedrooms • 5 Bedrooms • 6 Bedrooms • 7 Bedrooms • 8 Bedrooms • 9 Bedrooms • 10 Bedrooms
By Levels:
By Total Size:
Under 1,000 SF • 1,000 to 1,500 SF • 1,500 to 2,000 SF • 2,000 to 2,500 SF • 2,500 to 3,000 SF • 3,000 to 3,500 SF • 3,500 to 4,000 SF • 4,000 to 5,000 SF • 5,000 to 10,000 SF • 10,000 to 15,000 SF

