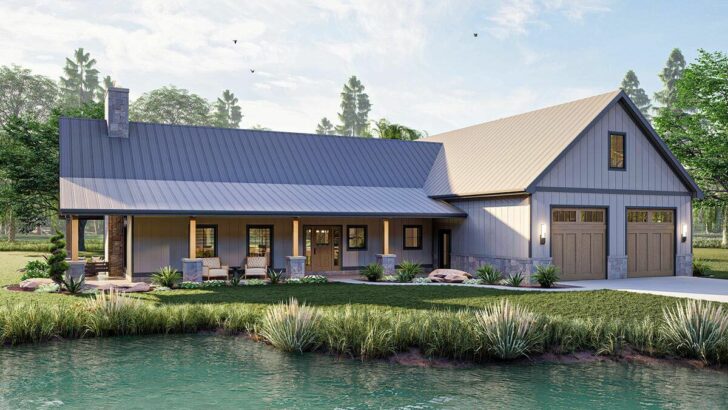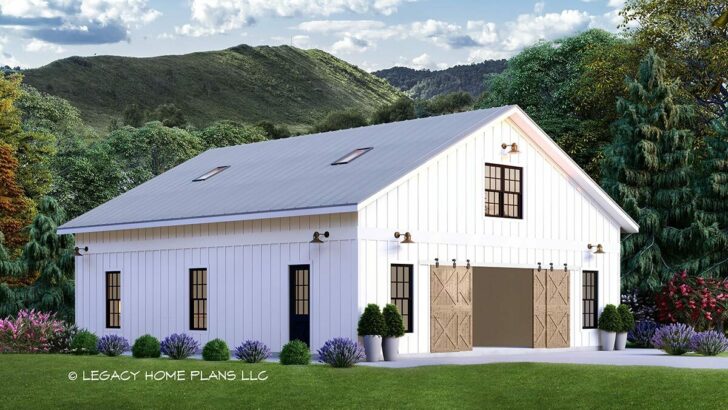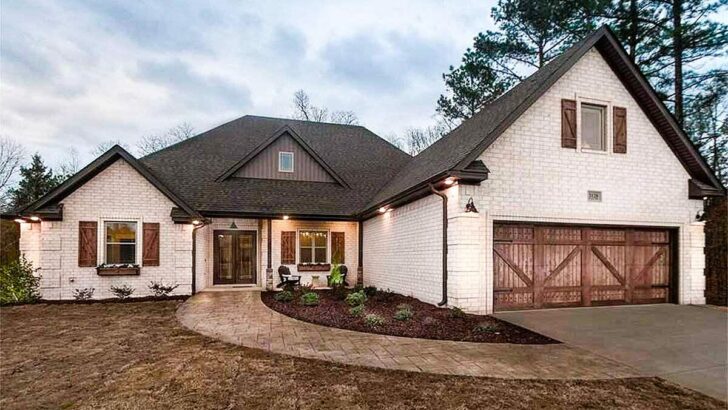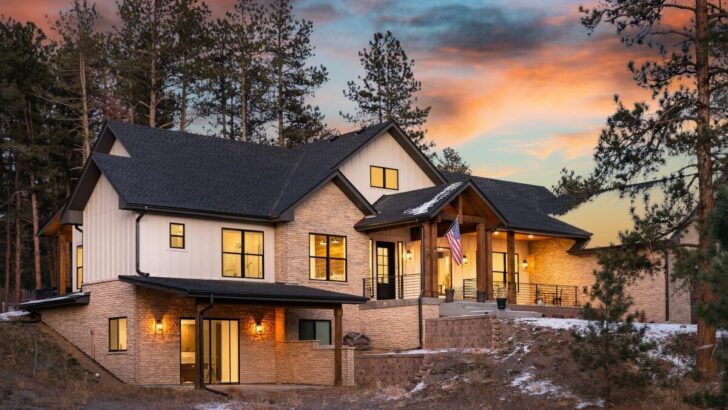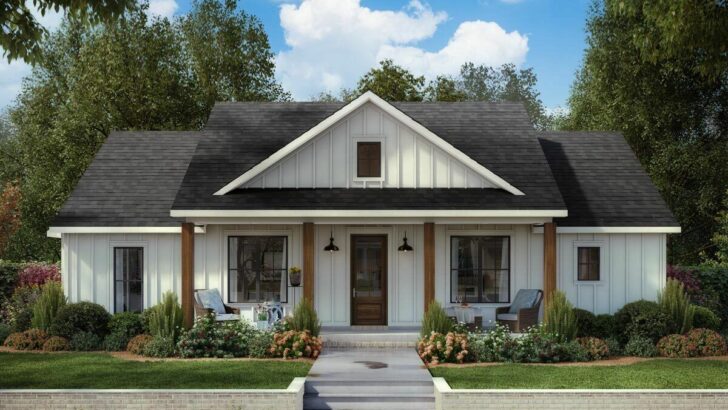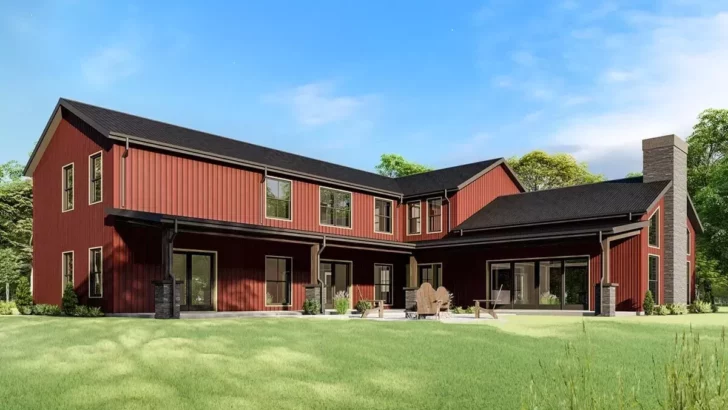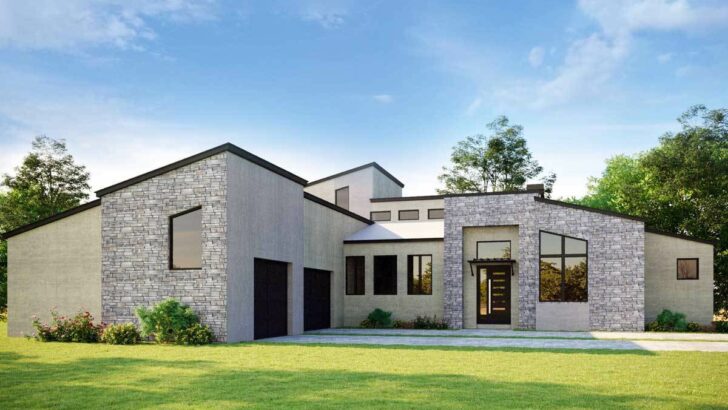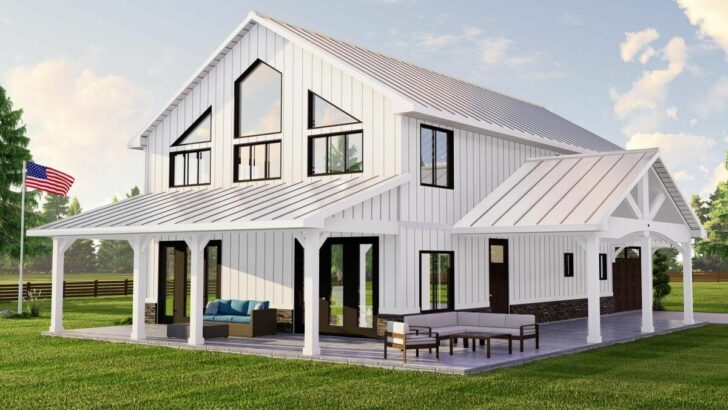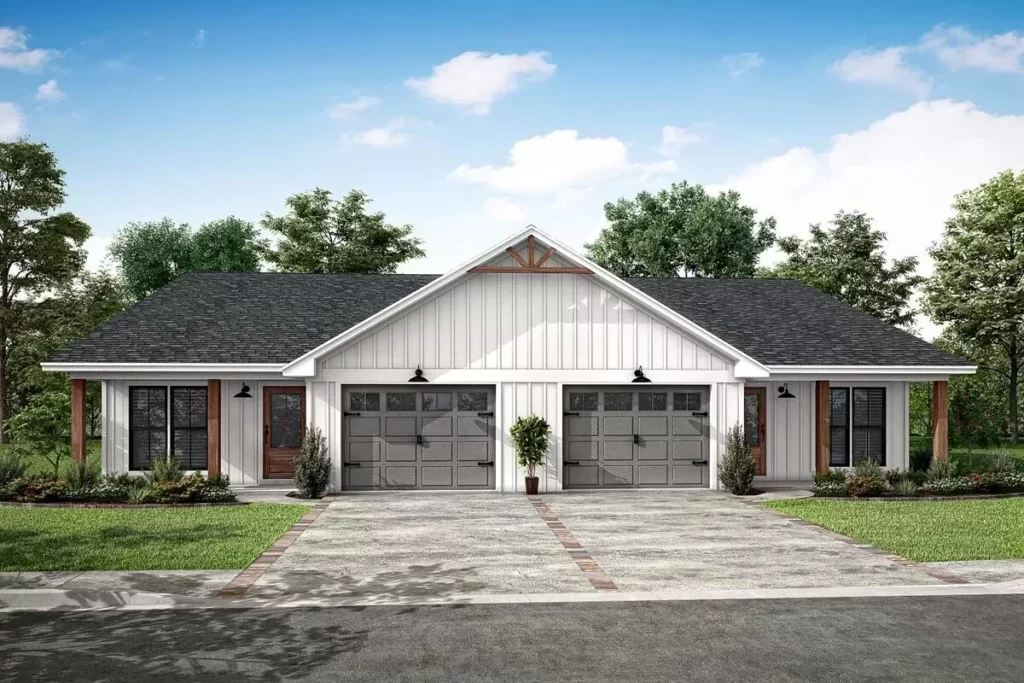
Specifications:
- 2,496 Sq Ft
- 2 Units
- 59’Width
- 62’Depth
- 2 Cars
When you think of duplexes, you might picture a cramped, cookie-cutter design that’s as inspiring as a soggy cardboard box.
But hold onto your hammers and nails, because I’m about to introduce you to a Country Craftsman duplex house plan that’s anything but ordinary.
Picture this: a charming, spacious abode that doesn’t just say “welcome home” but rather sings it, in perfect harmony, from both of its side-by-side units.
And guess what?
Each of these delightful dwellings packs a whole lot of living into under 1300 square feet.
Impressive, right?
Related House Plans
Let’s dive into the nitty-gritty of why this plan is making waves in the sea of sameness.
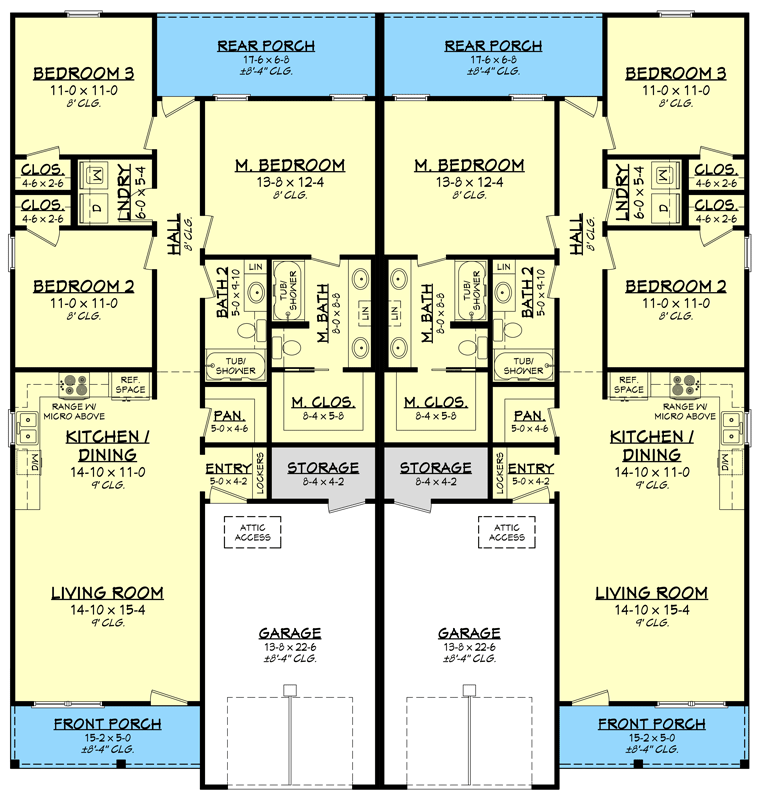
First off, the stats: we’re talking a total of 2,496 square feet of heated living space, divvied up into two units.
Each unit stretches 29′-6″ wide and reaches back 62′ deep, like a cozy bear hug from your favorite aunt.
But here’s where it gets interesting: each side houses a 3-bed, 2-bath setup that’s about as cramped as a concert hall.
Okay, maybe that’s a bit of an exaggeration, but you get the idea.
Related House Plans
The open living space is where the magic happens.
It’s not just a room; it’s a veritable dance floor for your daily life.
The eat-in kitchen is the heart of the home, where you can cook up a storm while your guests or family lounge comfortably, chattering about their day or debating the merits of pineapple on pizza (a hot topic, I assure you).
And for those who lament the lack of storage in modern homes, prepare to rejoice.
Each unit comes with its own single garage bay, complete with a dedicated storage room.
Say goodbye to tripping over shoes and holiday decorations; there’s a spot for everything.
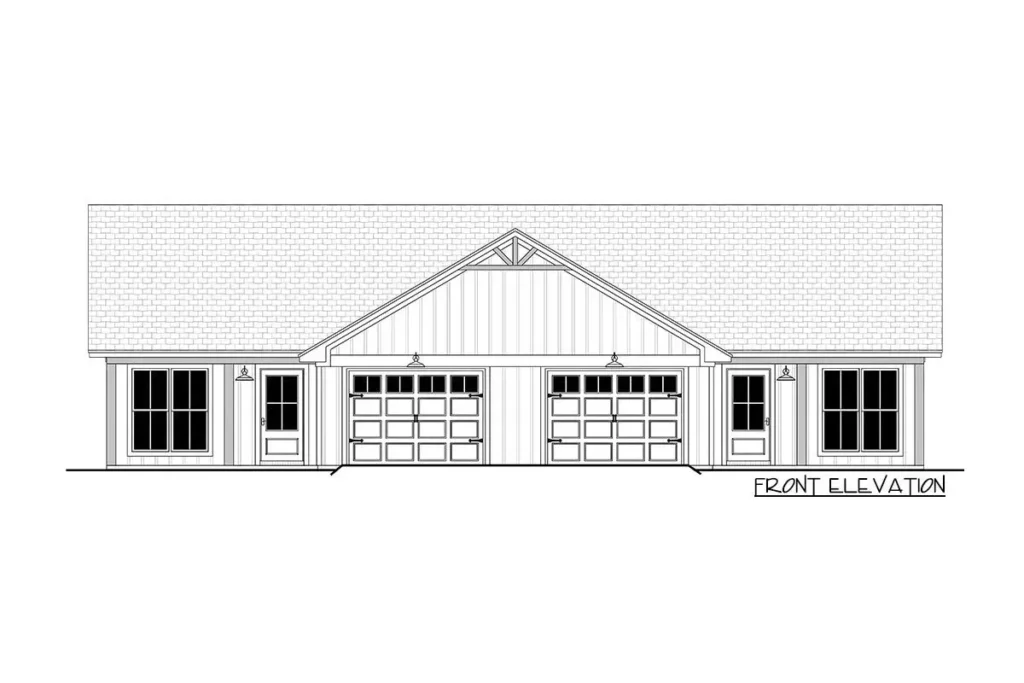
And the kitchen!
Oh, the kitchen.
With a walk-in pantry large enough to house your dry food and then some, you might just find yourself doing a happy dance every time you put away groceries.
It’s the little things, isn’t it?
Now, let’s waltz into the master bedroom, shall we?
Overlooking the rear porches, these sanctuaries offer not just a place to rest your head, but a retreat.
Each master suite boasts a 4-fixture bathroom complete with a walk-in closet. Imagine soaking in the tub after a long day, your worries dissolving faster than a bath bomb.
Bliss.
And for those who need a little extra space, two secondary bedrooms lie across the hall, perfect for kids, guests, or even a home office.
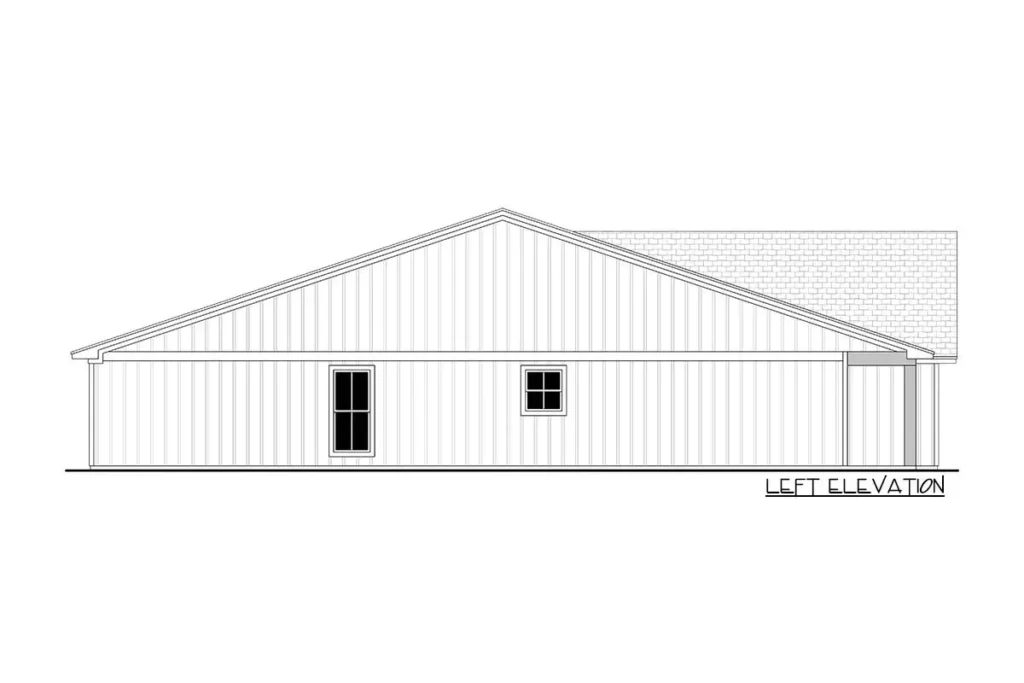
Because in today’s world, who doesn’t need a Zoom room?
As we continue our tour of this Country Craftsman duplex masterpiece, it’s clear that every square inch of its under 1300 square feet is brimming with thoughtful design and charm.
The devil, as they say, is in the details, and this plan is positively angelic.
Venturing outside, the exterior aesthetics deserve their own standing ovation.
The Country Craftsman style is like the comfort food of architecture – it’s warm, inviting, and timeless.
With its mix of materials and intricate detailing, this duplex doesn’t just blend into the neighborhood; it elevates it.
Picture the symmetrical façades, each mirroring the other yet maintaining their own slice of individuality.
It’s like twins wearing coordinating, but not identical, outfits at a family gathering – similar, yet each with their own personality.
Now, let’s talk about the rear porches.
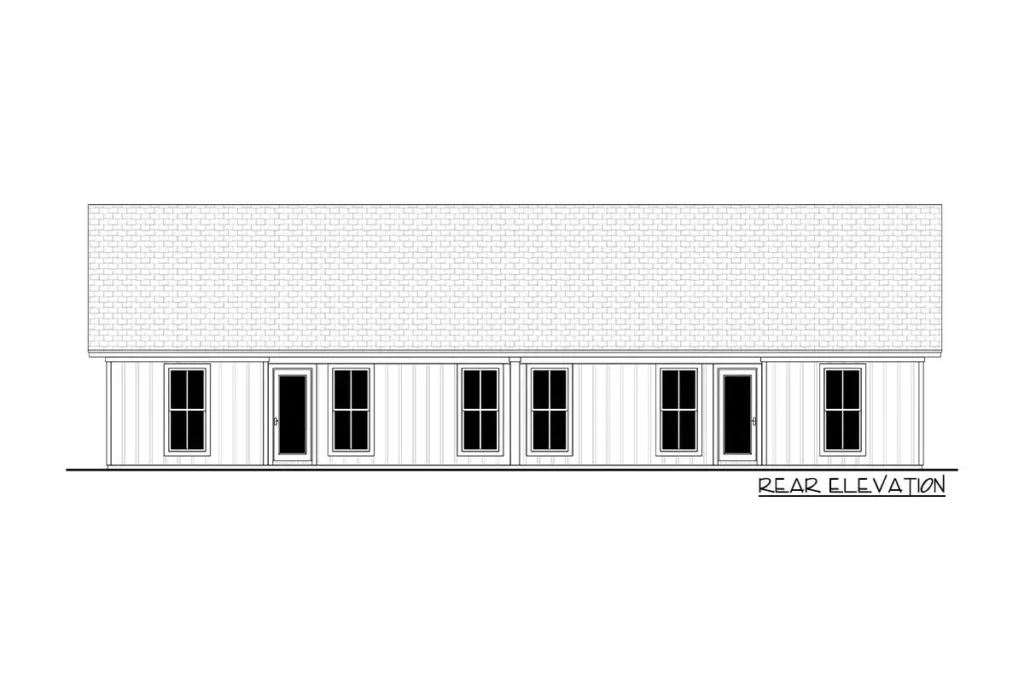
These aren’t just any porches; they’re outdoor havens. Imagine sipping your morning coffee as the world wakes up around you, or hosting a summer BBQ with friends and family, the laughter and aroma of grilled delights filling the air.
These porches extend the living space beyond the interior walls, creating a seamless flow between indoors and out.
It’s like having an extra room that Mother Nature herself decorated.
But what truly sets this duplex apart is how it caters to a variety of lifestyles.
Whether you’re a young family looking for room to grow, empty nesters downsizing but not ready to compromise on space and style, or even investors seeking a property that attracts quality tenants, this plan ticks all the boxes.
It’s as versatile as a Swiss Army knife, if that knife were also a stylish accessory that everyone compliments.
For the environmentally conscious and budget-savvy, the compact footprint of each unit is a boon.
Smaller spaces are inherently more energy-efficient, easier to maintain, and can help reduce the carbon footprint.
Yet, there’s no feeling of sacrifice here; each unit feels spacious, thanks in part to the open floor plan and strategic use of space.
It’s like magic, only it’s not an illusion but smart design at work.
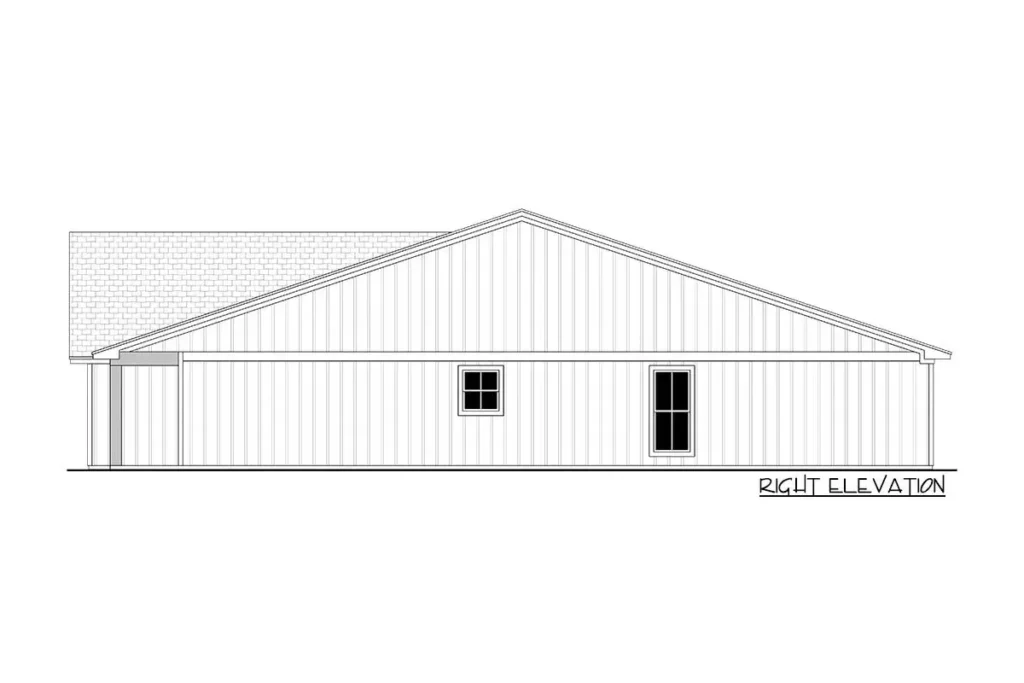
In conclusion, this Country Craftsman duplex house plan is a testament to the fact that great things really do come in small packages.
It challenges the notion that duplex living means compromising on style, space, or comfort.
With its thoughtful layout, charming aesthetics, and attention to detail, it proves that you can have your cake and eat it too – and in this case, the cake is a beautifully designed home that meets a wide range of needs and desires.
So there you have it, a closer look at a duplex plan that’s anything but ordinary.
If you were on the fence about duplex living, I hope this has tipped you over the edge into the land of the believers.
And if you were already a fan, well, I suspect you’re now head over heels.
You May Also Like These House Plans:
Find More House Plans
By Bedrooms:
1 Bedroom • 2 Bedrooms • 3 Bedrooms • 4 Bedrooms • 5 Bedrooms • 6 Bedrooms • 7 Bedrooms • 8 Bedrooms • 9 Bedrooms • 10 Bedrooms
By Levels:
By Total Size:
Under 1,000 SF • 1,000 to 1,500 SF • 1,500 to 2,000 SF • 2,000 to 2,500 SF • 2,500 to 3,000 SF • 3,000 to 3,500 SF • 3,500 to 4,000 SF • 4,000 to 5,000 SF • 5,000 to 10,000 SF • 10,000 to 15,000 SF

