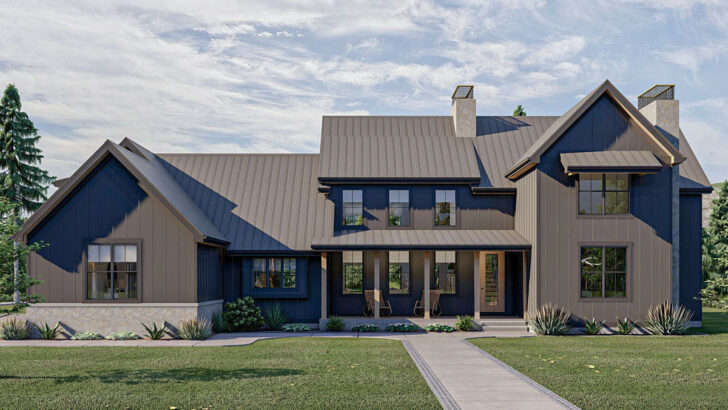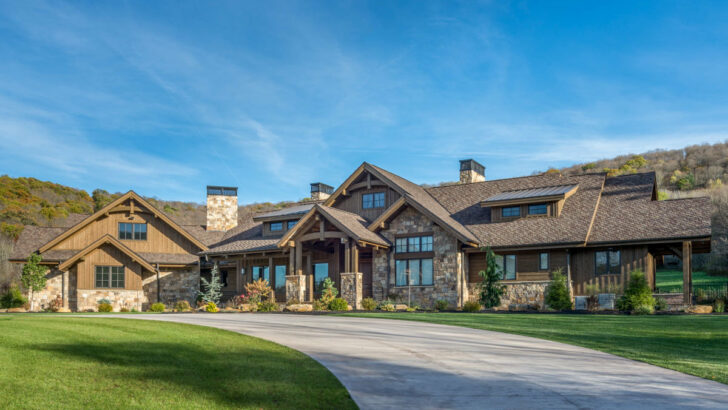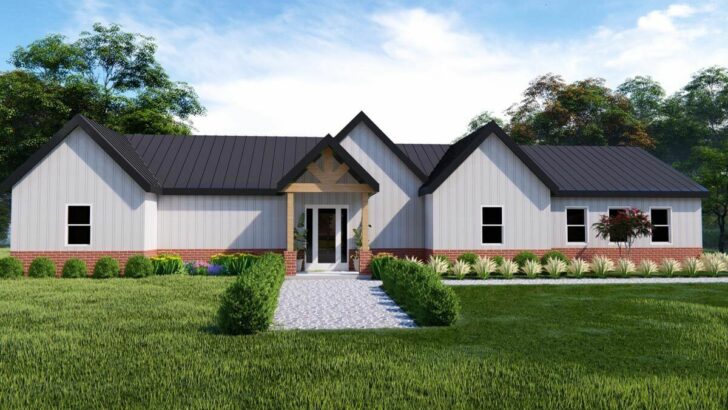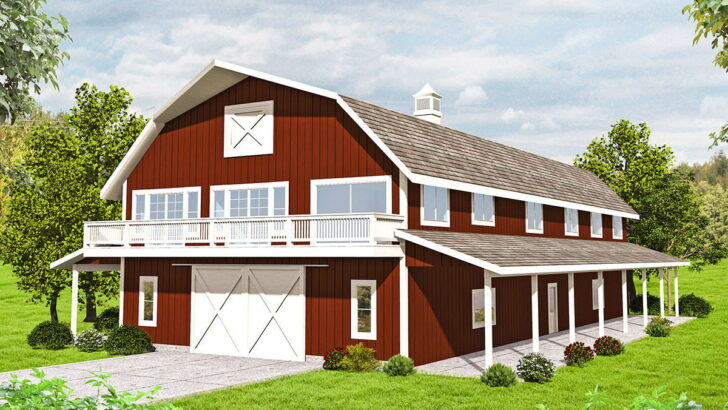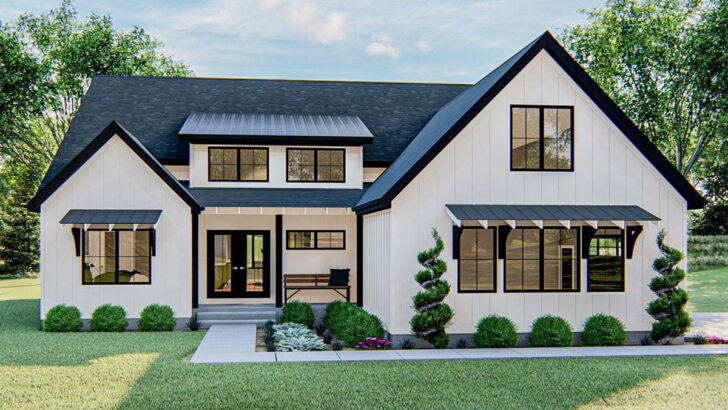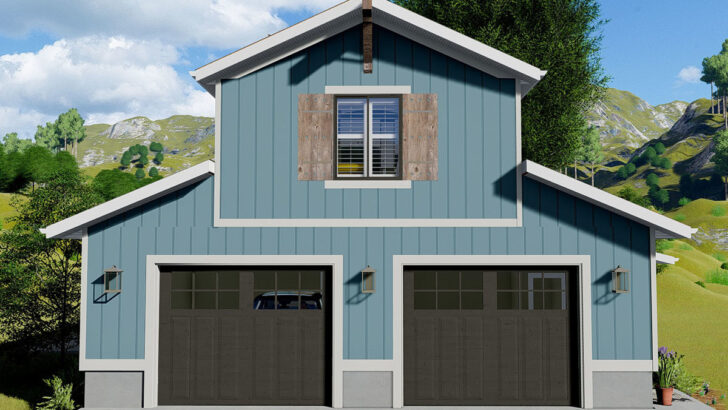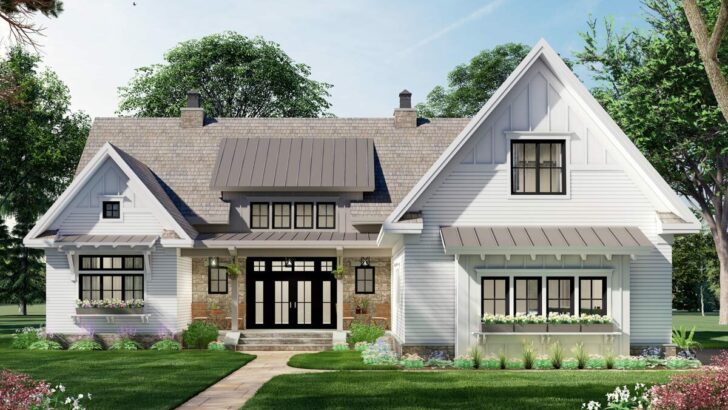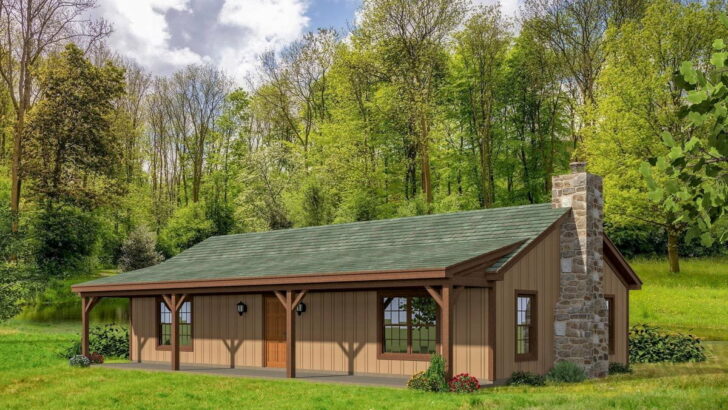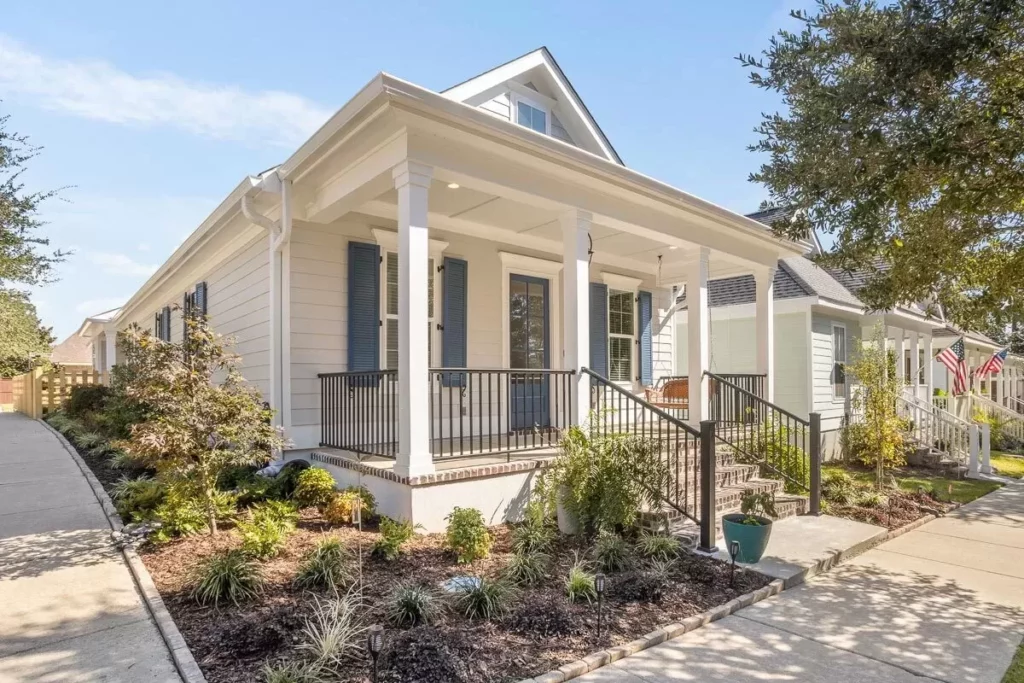
Specifications:
- 1,391 Sq Ft
- 3 Beds
- 2 Baths
- 1 Stories
- 2 Cars
Let’s dive into the world of exclusive narrow house plans, specifically a gem that’s as cozy as it is clever.
Imagine squeezing your dream home into a lot that’s as tight as your favorite pair of skinny jeans, but without sacrificing style or comfort.
We’re talking about a 1,391 square foot masterpiece that’s perfect for those of us who love the idea of urban living but aren’t willing to compromise on having our own slice of paradise.
And what’s this slice of paradise equipped with?
Three bedrooms, two baths, and a double garage at the back, all wrapped up in a single story.
Let’s peel back the layers of this architectural onion and see why it’s making waves in the world of narrow lot homes.
Related House Plans

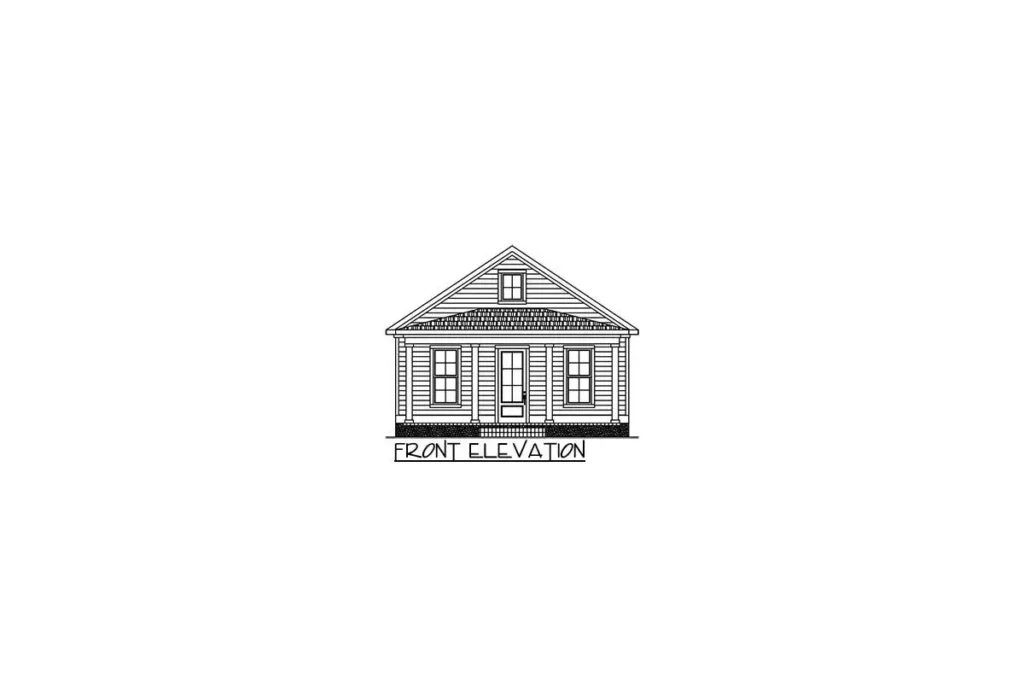
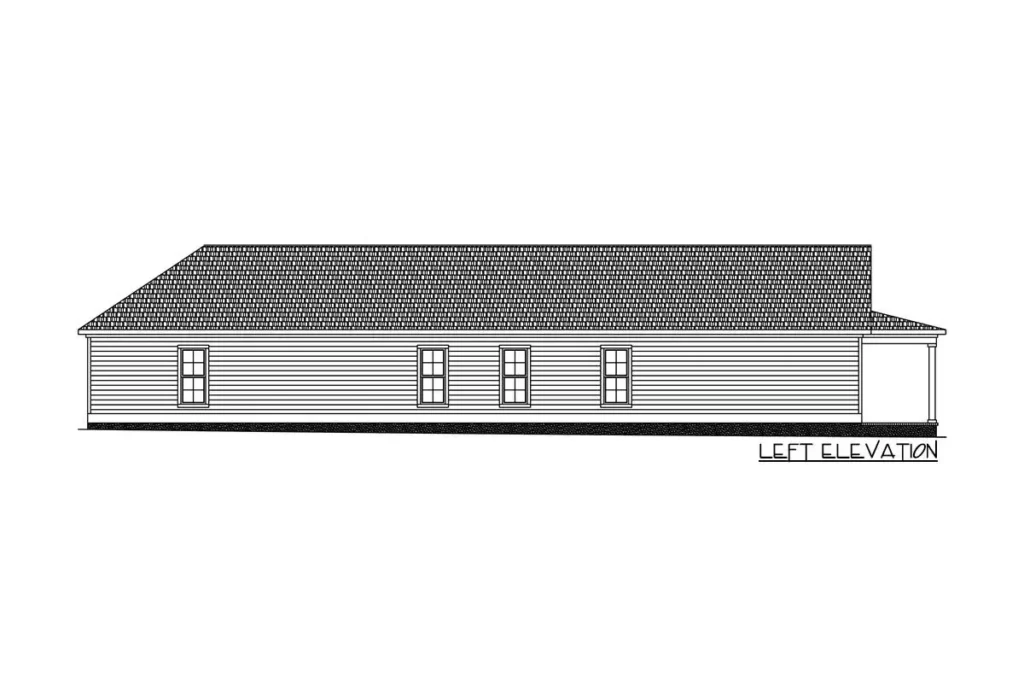
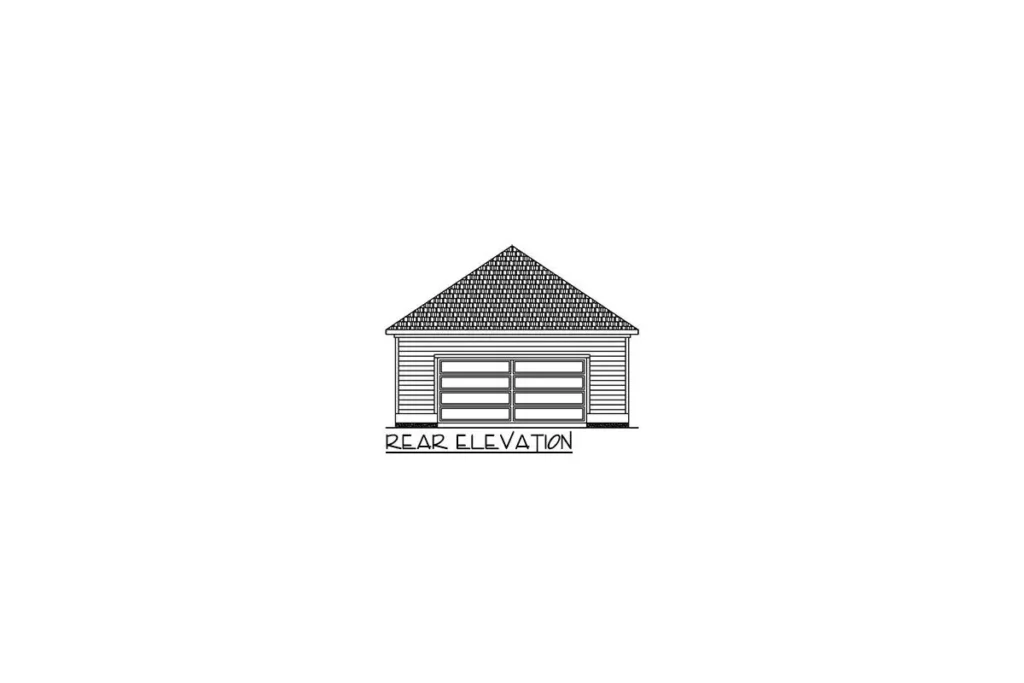
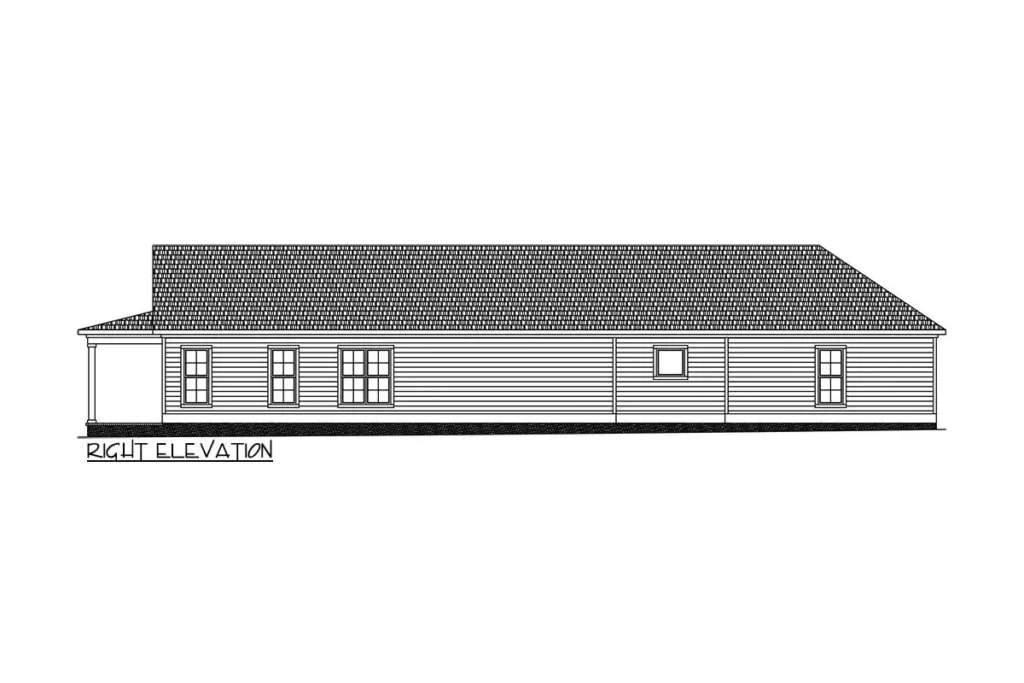
First off, let’s set the scene.
You’ve got a lot that’s about as wide as a whisper but you’re determined to make the most of it.
Enter this exclusive design that stretches the imagination, not just the square footage.
The house hugs the lot with a grace that’s both surprising and delightful, proving that yes, you can have your narrow lot and live in it too.
Walking through the front door, you’re immediately welcomed into a living, dining, and kitchen area that’s so open, you could probably have a conversation with someone in any of those spaces without raising your voice.
This isn’t just a house; it’s a masterclass in making the most of every inch.
The living area flows into the dining space, which then opens up to the kitchen, all lined up like best friends at a concert.
Related House Plans
And speaking of the kitchen, it boasts a peninsula-style eating bar that’s not just a place to grab a quick breakfast; it’s a boundary that gently whispers, “This is where the culinary magic happens.”
Now, let’s talk about the unsung hero of any home: the laundry room.
Nestled next to the kitchen, it doubles as a storage haven. It’s like having a backstage pass to the most practical part of the house, where socks don’t go missing, and there’s always enough room for that extra load of towels.
Stepping outside, the side porch dares you to dream of weekend BBQs and quiet mornings with a cup of coffee.
It’s a transition space that says, “Yes, the inside is cozy, but have you lived until you’ve grilled under the stars?”
This leads to the pièce de résistance, the double garage at the rear.
It’s not just a place to park your cars; it’s a statement that you can have functionality and flair, even on a narrow lot.
But wait, there’s more.
The family bedrooms, cozy and inviting, share a hall bath that’s as efficient as it is elegant.
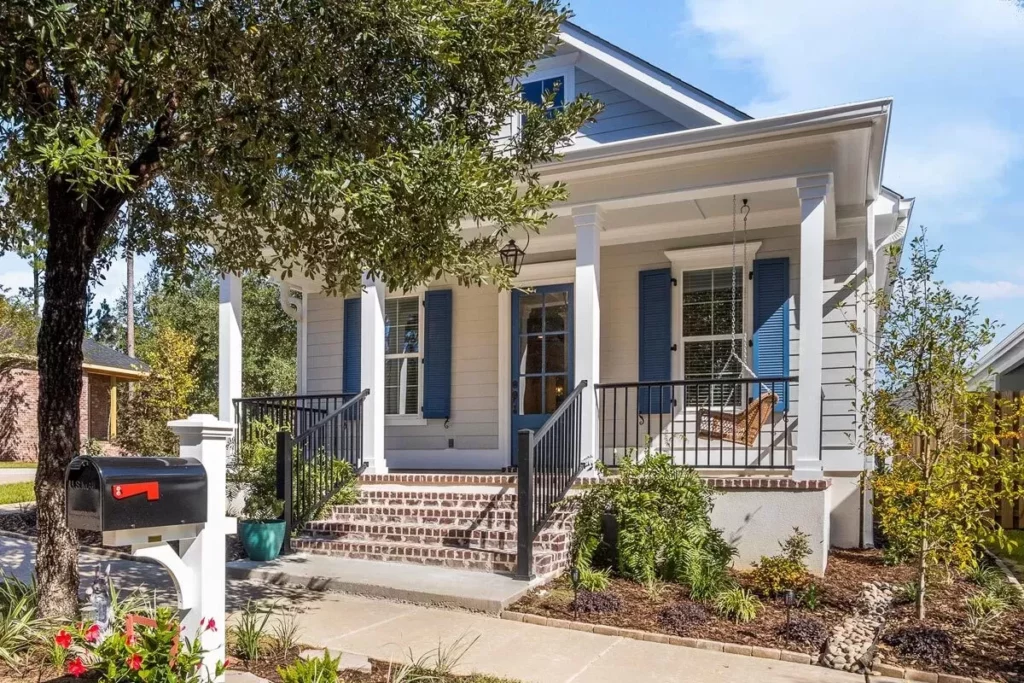
And then there’s the master bedroom, a sanctuary tucked away towards the rear, complete with a walk-in closet and a 5-fixture ensuite that whispers, “This, my friend, is where you retreat from the world.”
It’s a testament to the idea that you don’t need a sprawling estate to live the dream—you just need a well-thought-out design that caters to both your needs and your whims.
The magic of this house doesn’t just lie in its ability to fit snugly into a narrow lot; it’s also in the way it invites light and life into every corner.
The open floor plan isn’t just a trendy design choice; it’s a lifestyle statement.
It says, “Here, life flows freely, from the pancakes sizzling in the kitchen to the laughter bubbling in the living area.”
This seamless integration of living spaces encourages family time, making every square foot count in creating memories.
But it’s not all about communal living; privacy has its place too, especially in the master bedroom.
This isn’t just a room; it’s a retreat—a place where the day’s stresses melt away in the ensuite’s tub, and where the walk-in closet isn’t just for clothes, but for dreams and aspirations too.
It’s tucked away towards the rear for a reason, offering a quiet escape from the hustle and bustle of family life.
It’s where you go to recharge, surrounded by the comfort and calm that every homeowner deserves.
And let’s not forget about the two additional bedrooms.
Perfect for kids, guests, or even a home office, these rooms share a hall bath that’s as functional as it is stylish. It’s like the house is saying, “I’ve got you covered, no matter what your needs are.”
Whether it’s a growing family or just the occasional visitor, this plan ensures that everyone has their own cozy corner to call their own.
The exterior of the home, with its side porch and rear double garage, isn’t just about aesthetics; it’s about integrating outdoor living with urban practicality.
The porch is more than a place to grill; it’s a bridge between the comfort of the indoors and the beauty of the outdoors.
And the rear garage?
It’s a nod to the urban dweller who values both their vehicle and their view, proving that convenience and beauty can coexist, even in the tightest of spaces.
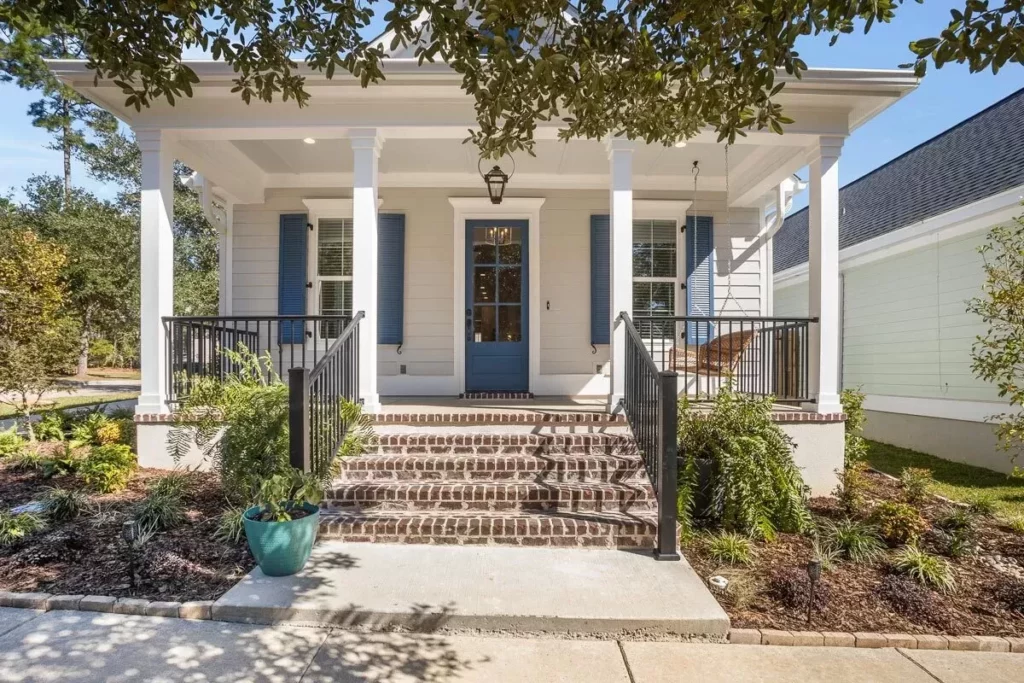
In wrapping up our exploration of this exclusive narrow lot house plan, it’s clear that it’s more than just a clever use of space.
It’s a celebration of modern living, proving that with the right design, you can have it all—a beautiful, functional home that fits not just your lot, but your life.
This house plan isn’t just about making the most of a narrow lot; it’s about making the most of life itself, one well-designed square foot at a time.
So, if you’re looking for a home that’s as unique as you are, and you’re not afraid to think outside the box (or the lot), this might just be the architectural dream you’ve been waiting for.
You May Also Like These House Plans:
Find More House Plans
By Bedrooms:
1 Bedroom • 2 Bedrooms • 3 Bedrooms • 4 Bedrooms • 5 Bedrooms • 6 Bedrooms • 7 Bedrooms • 8 Bedrooms • 9 Bedrooms • 10 Bedrooms
By Levels:
By Total Size:
Under 1,000 SF • 1,000 to 1,500 SF • 1,500 to 2,000 SF • 2,000 to 2,500 SF • 2,500 to 3,000 SF • 3,000 to 3,500 SF • 3,500 to 4,000 SF • 4,000 to 5,000 SF • 5,000 to 10,000 SF • 10,000 to 15,000 SF

