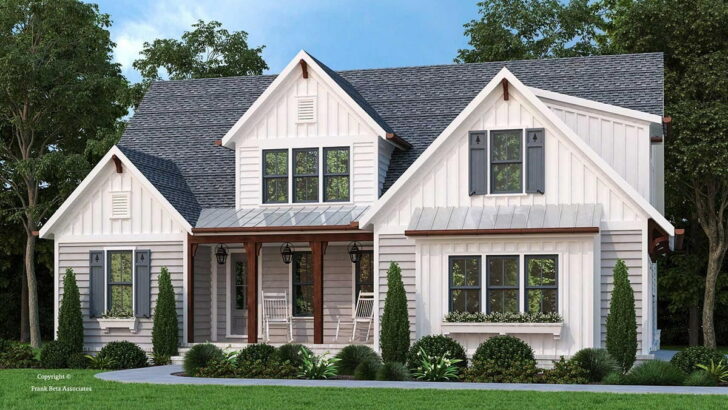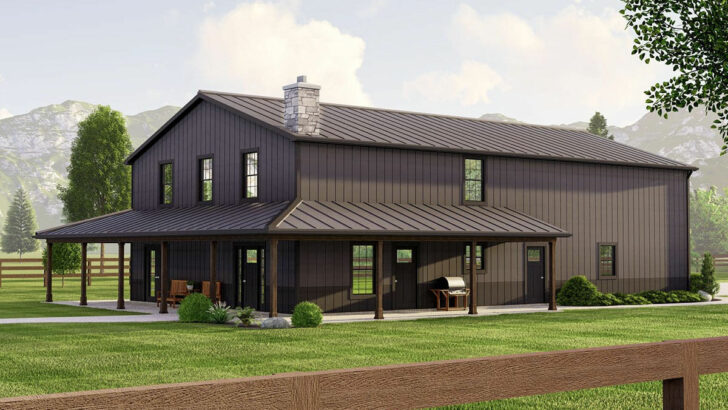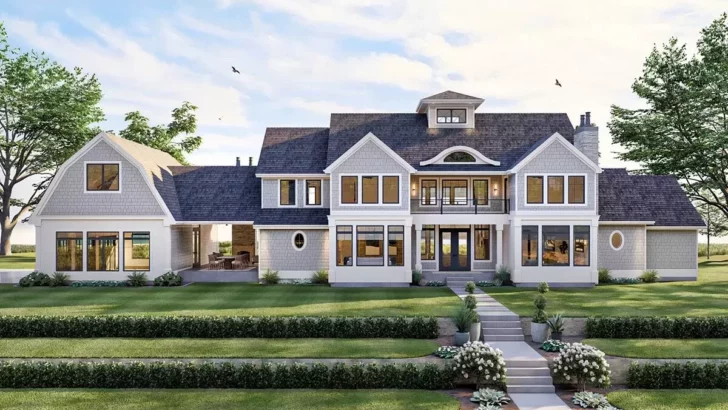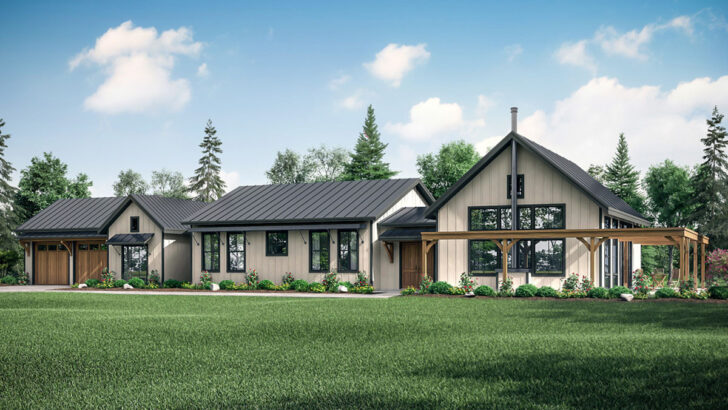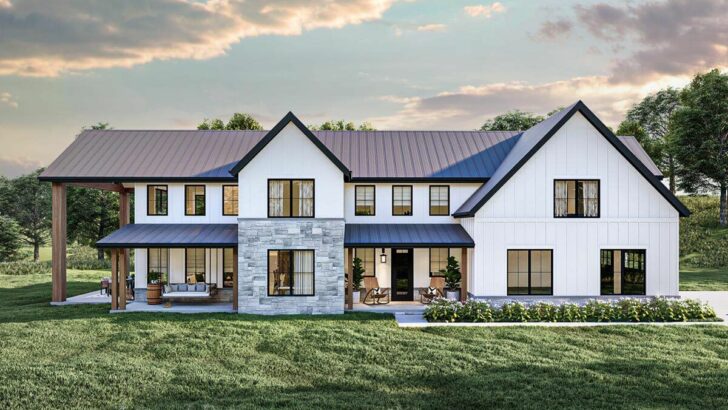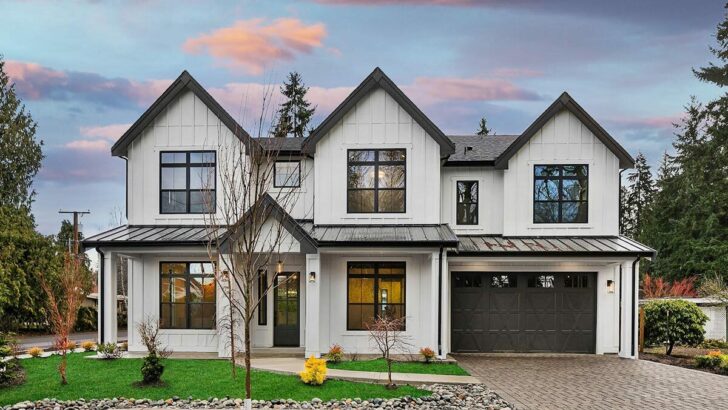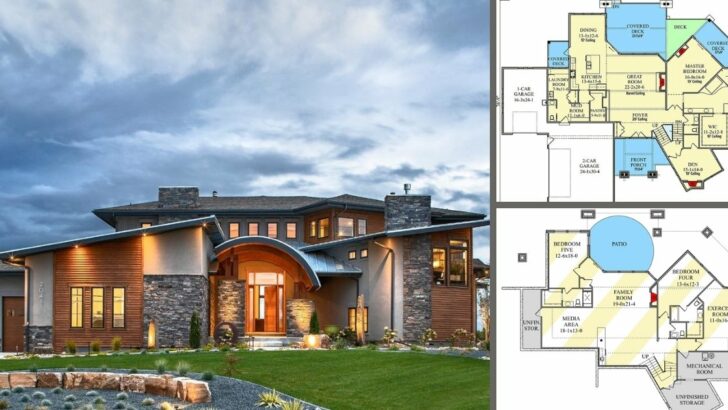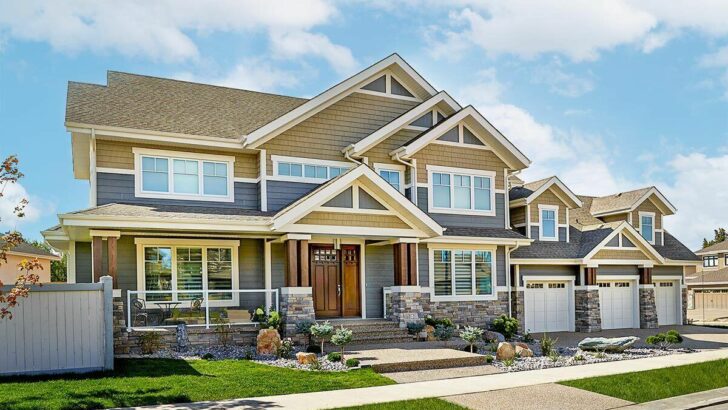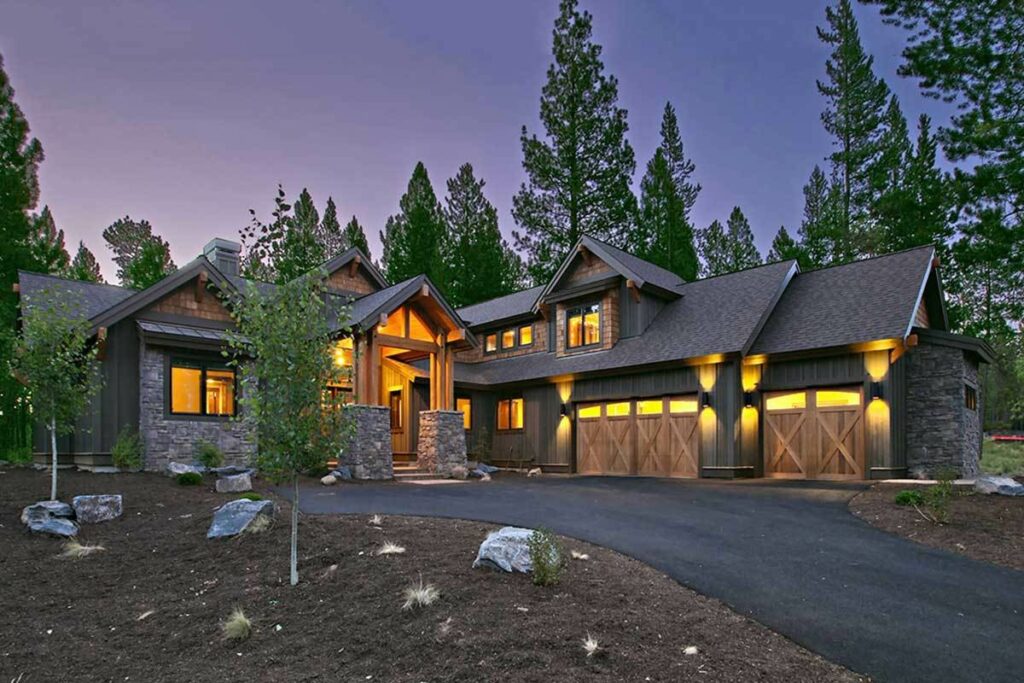
Specifications:
- 3,691 Sq Ft
- 4 Beds
- 4 Baths
- 2 Stories
- 3 Cars
Whoever said a house is just a place to keep your stuff while you go out and get more stuff clearly never stepped foot in this 4 bed Mountain Craftsman beauty.
Nestled amidst the rugged tranquility of mountain scenery, this abode isn’t just a house; it’s a 3,691 square foot sanctuary that whispers tales of comfort, style, and rugged elegance.
Let me take you on a journey through this architectural marvel, and trust me, it’s okay to leave your hiking boots at the door.
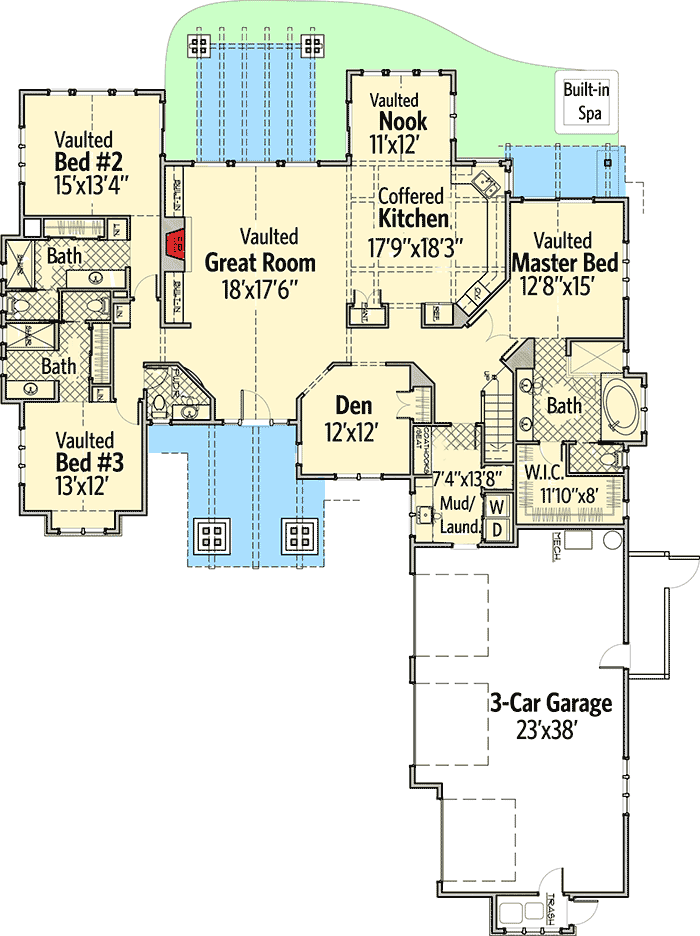
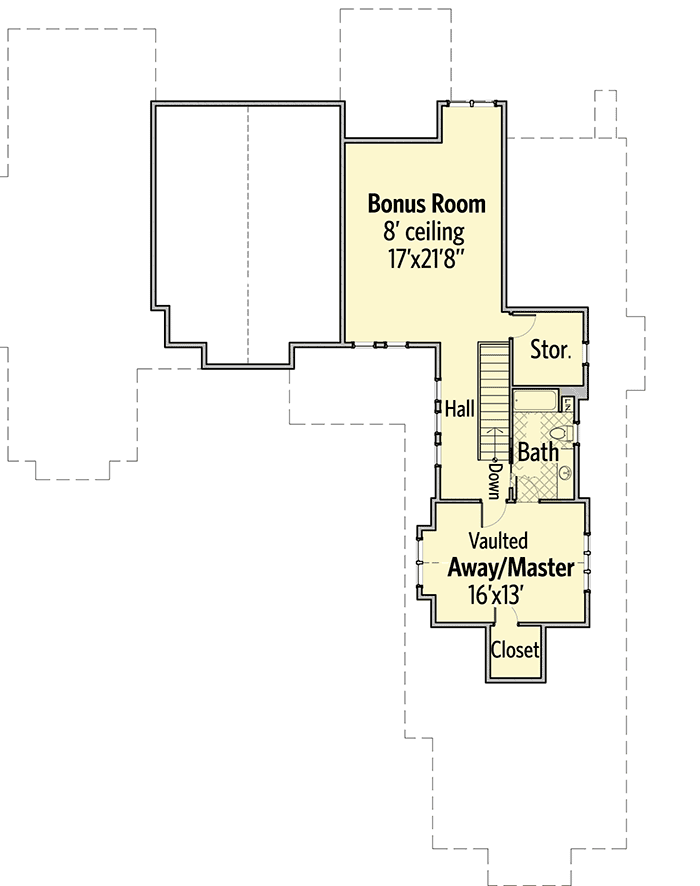
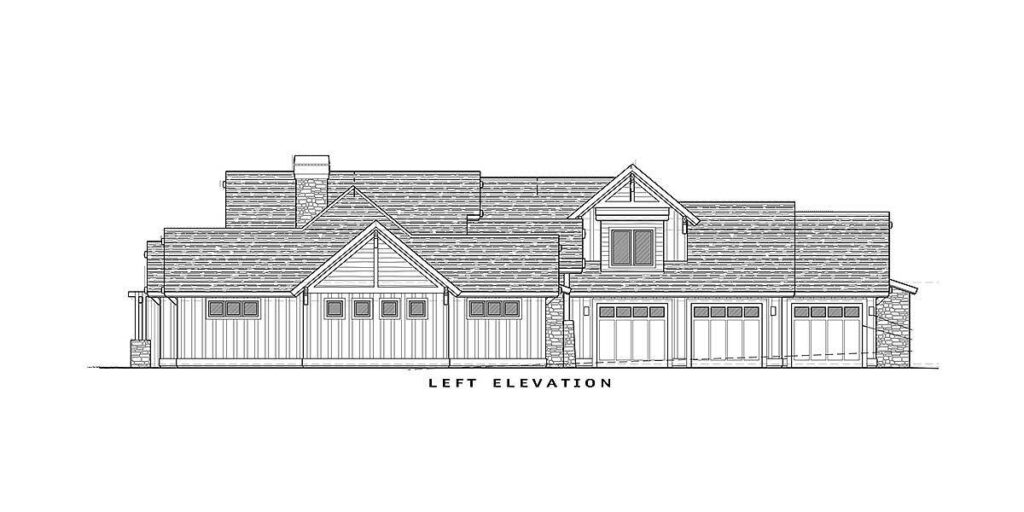
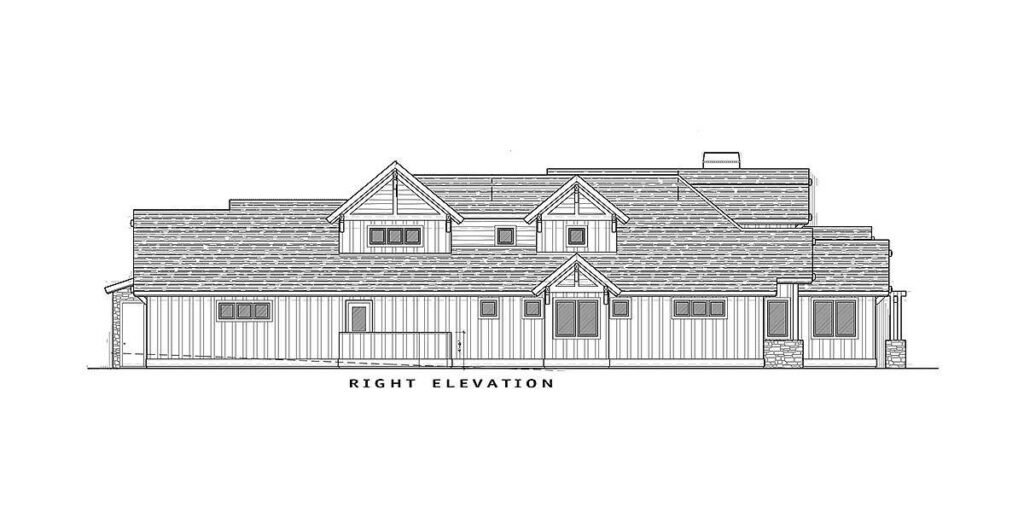
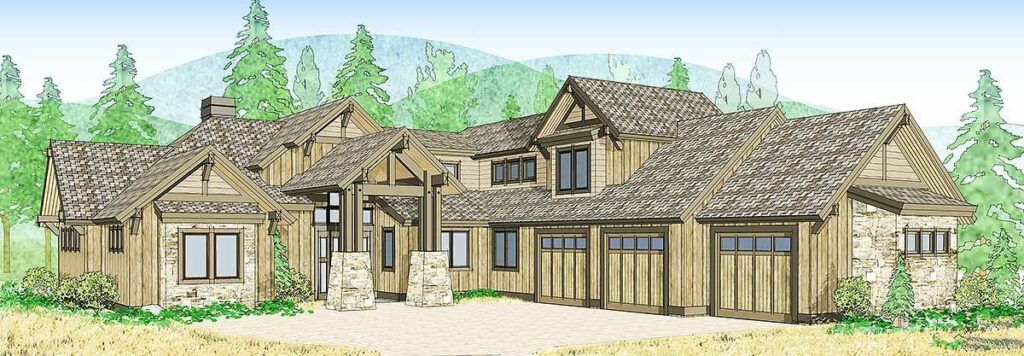
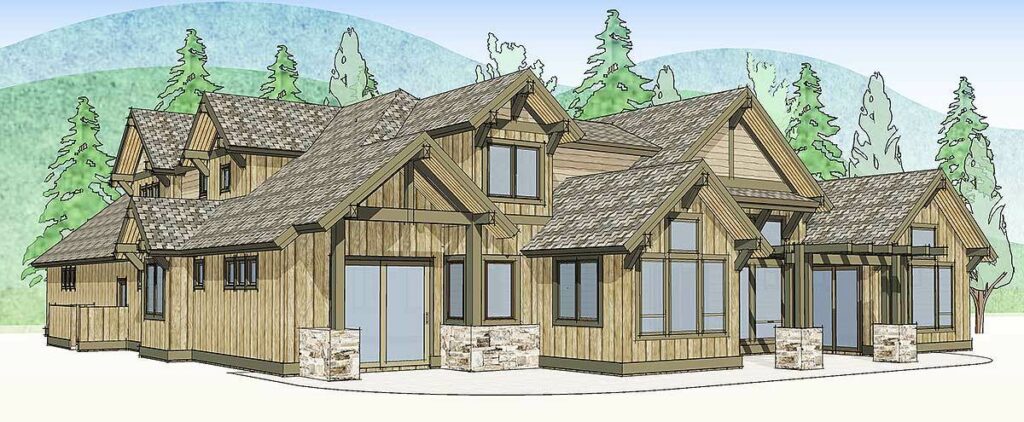
As you approach this stately home, you’re greeted by an exterior that’s as robust as it is beautiful.
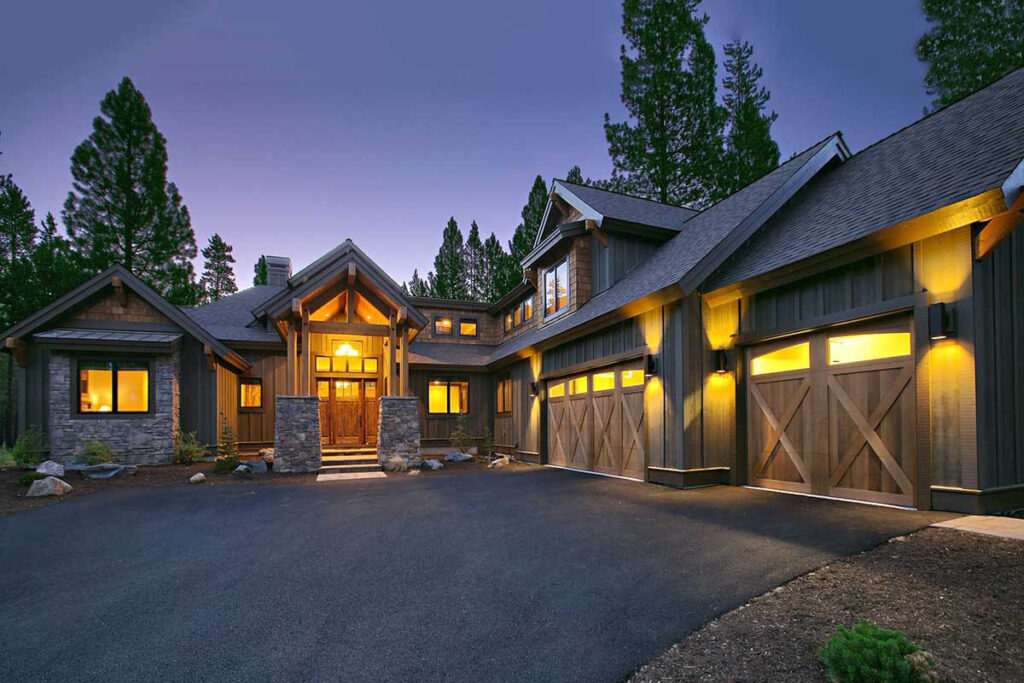
Picture this: beefy timbers and an exquisite combination of wood and stone, all coming together to create a facade that’s both commanding and inviting.
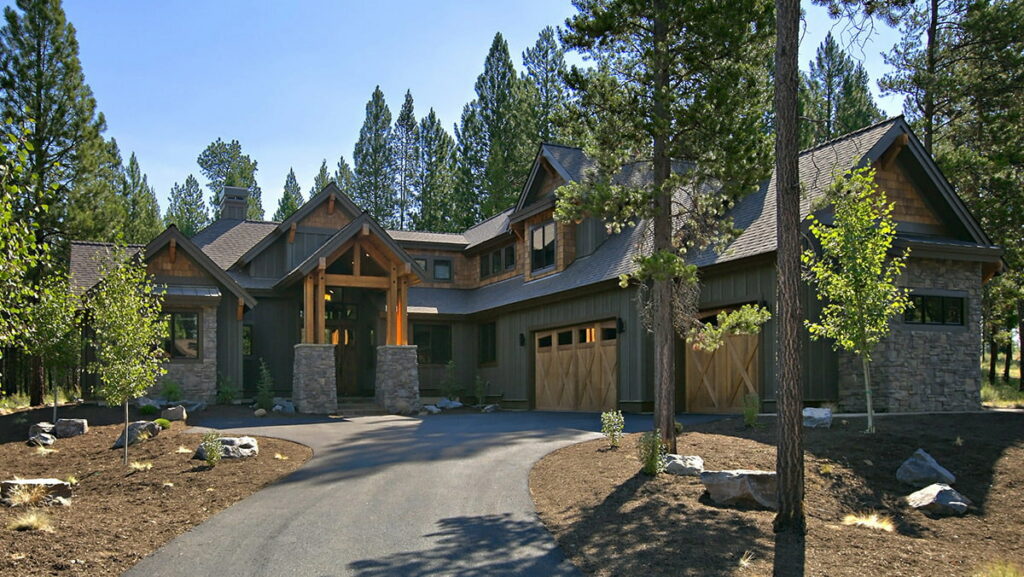
It’s like Mother Nature herself decided to dabble in real estate and, let me tell you, she’s got a knack for it.
Related House Plans
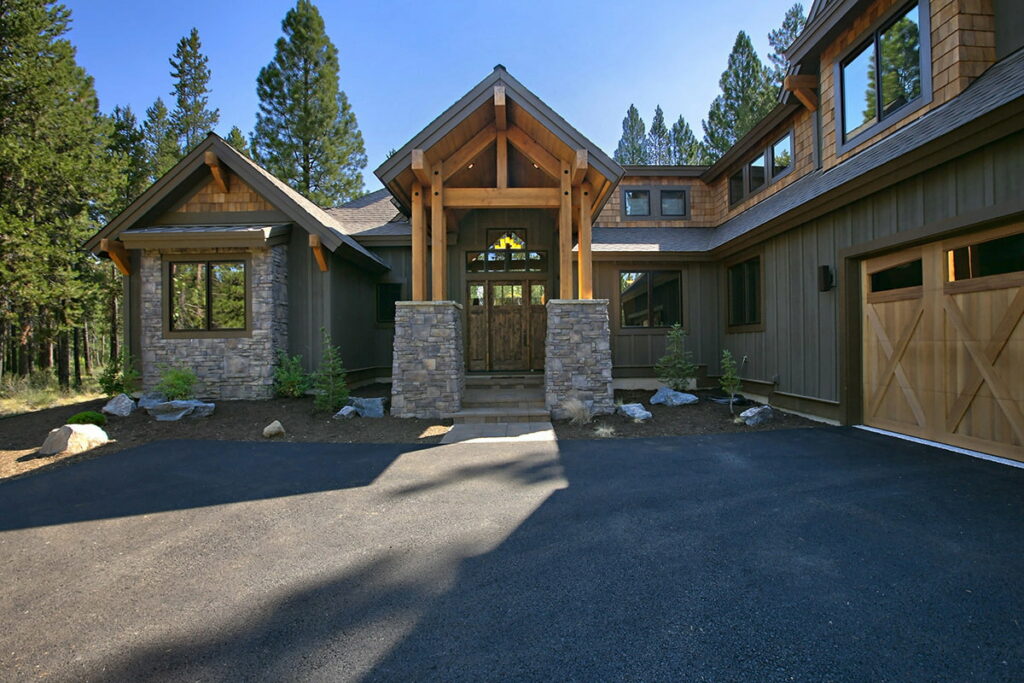
The vaulted covered entry, held aloft by stone bases and timbers, isn’t just an entrance; it’s a grand statement that says, “Welcome, you’ve arrived, and yes, your friends will be jealous.”
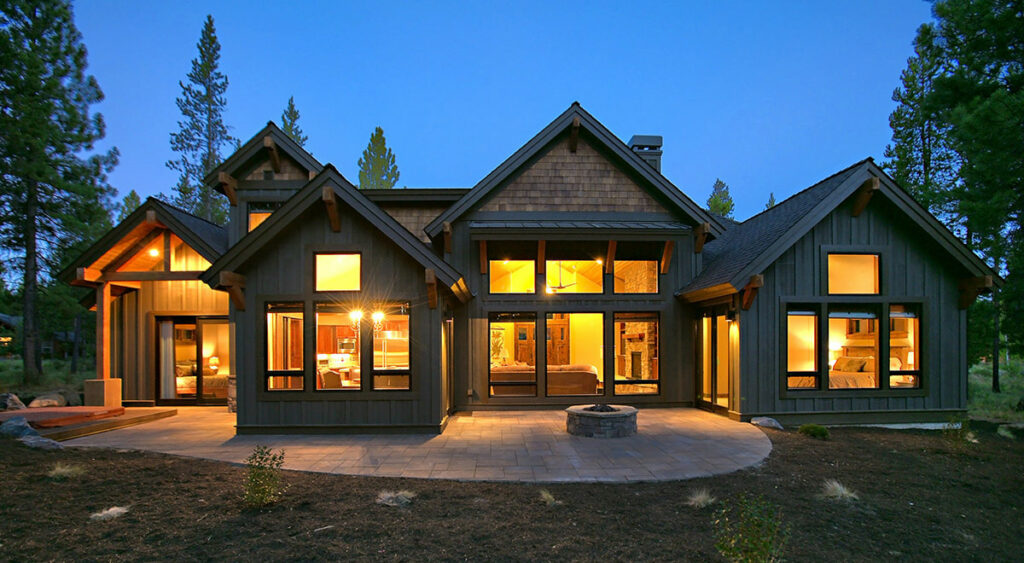
Step inside, and the vaulted great room unfolds before you like a panoramic painting, with incredible views to the back that could easily have you mistaking your living room for a luxury lodge viewing deck.
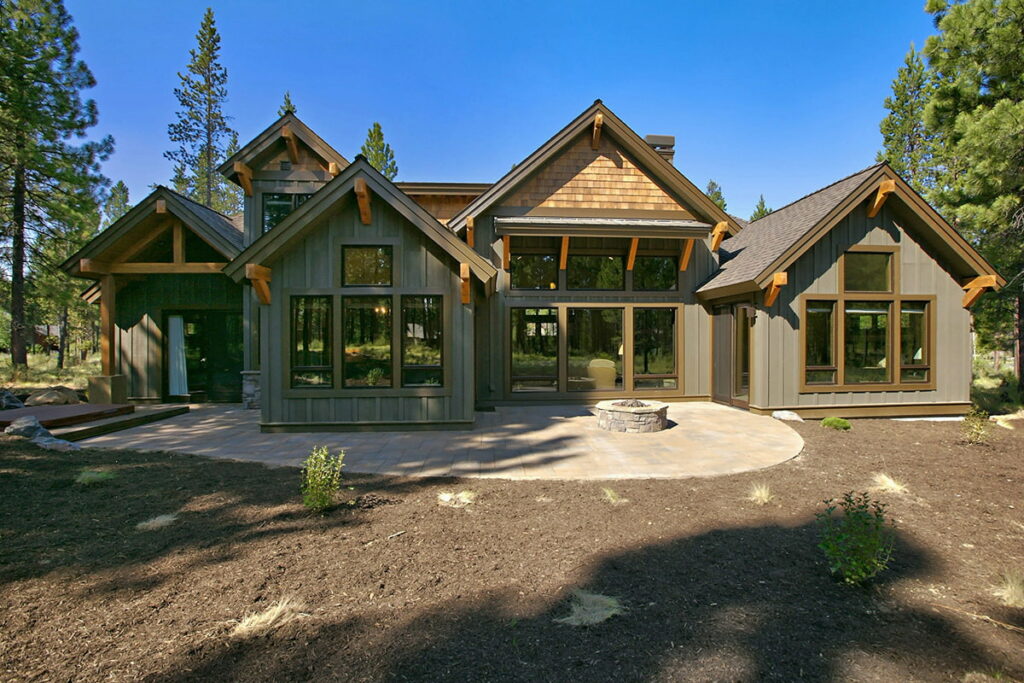
The open plan design means you can drift seamlessly from marveling at the vistas to marveling at your culinary skills in the kitchen, without missing a beat.
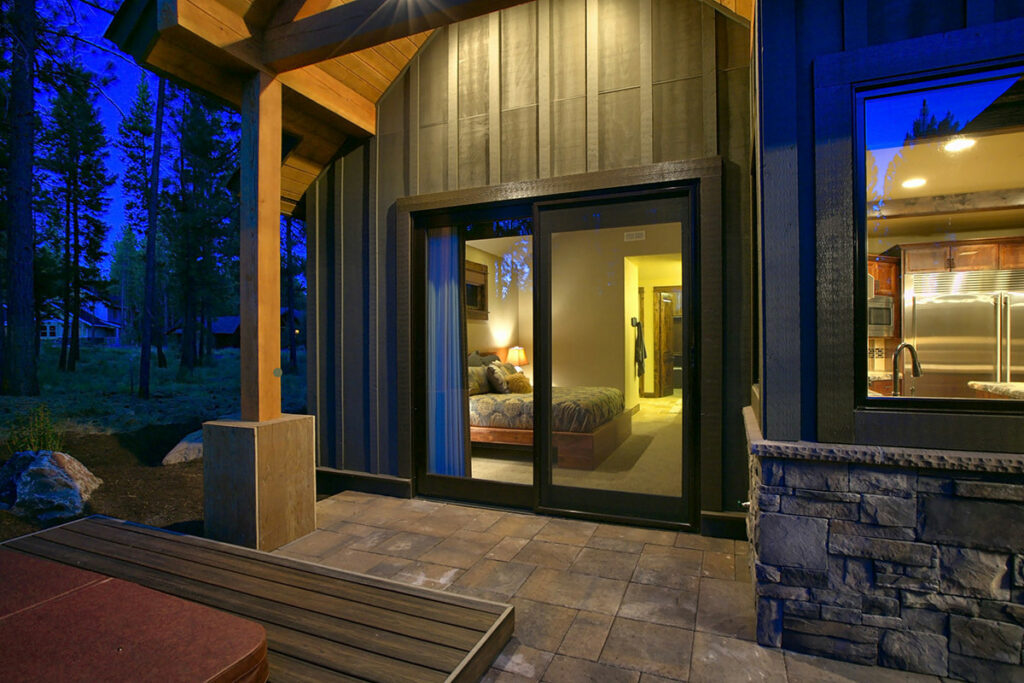
And with a fireplace and built-ins lining the left wall, the great room is the perfect blend of cozy and chic.
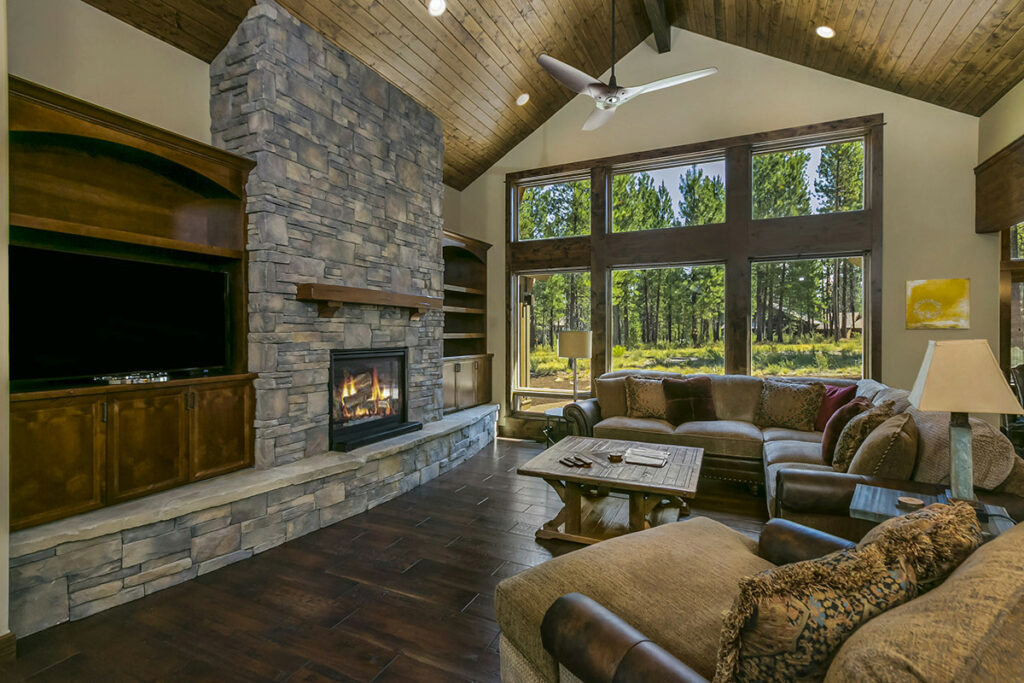
It’s where comfort meets style and decides to have a long-term relationship.
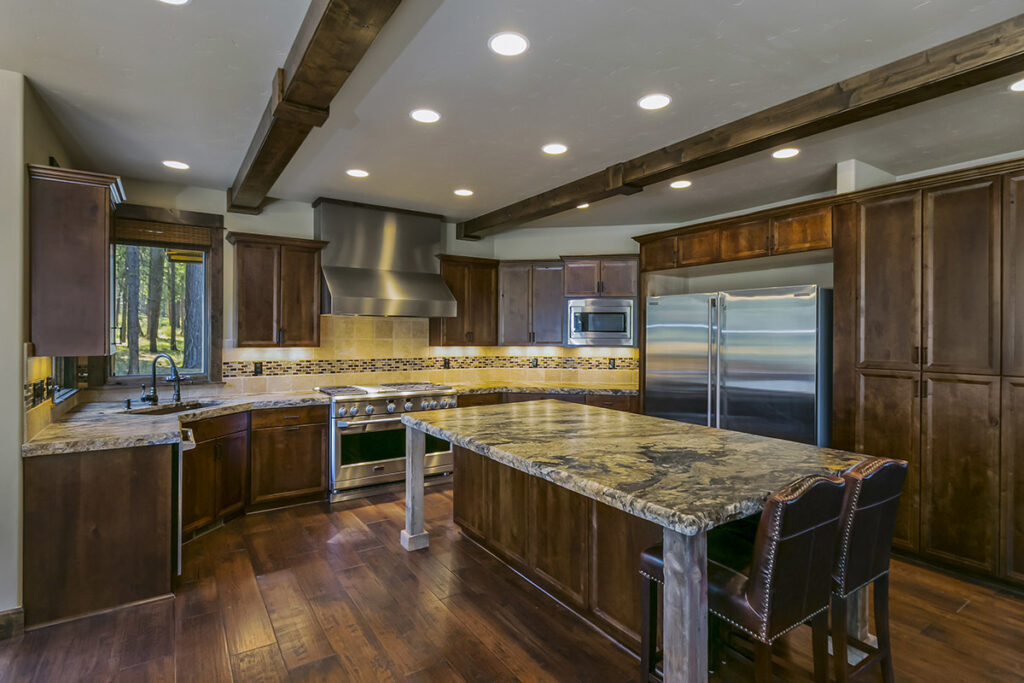
Now, let’s talk about the master suite because, frankly, it deserves its own love letter.
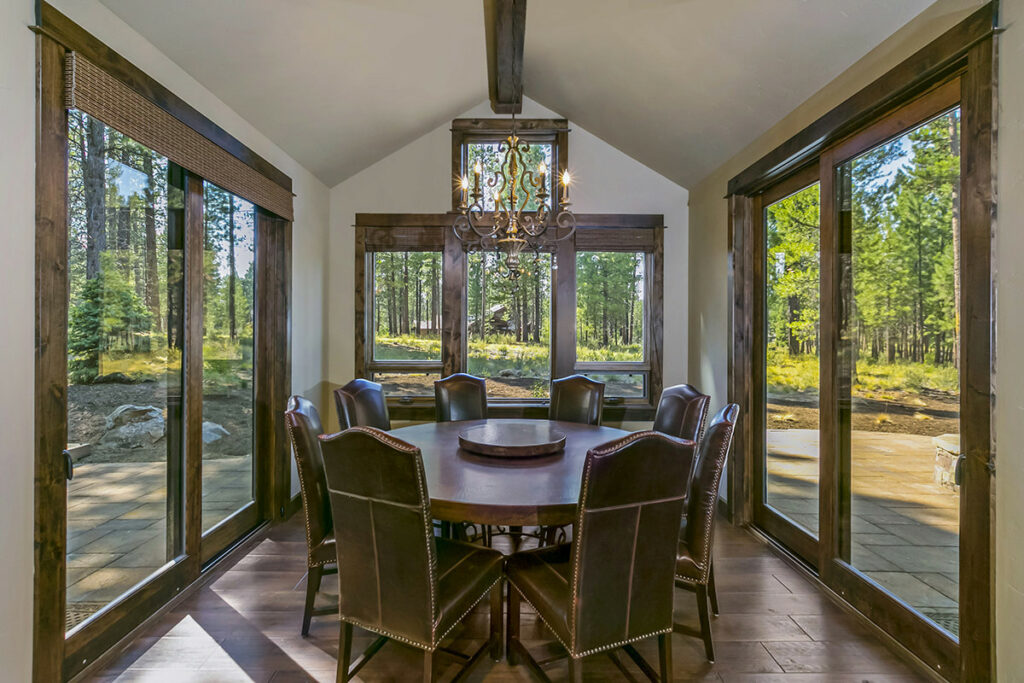
Located on the main floor for maximum convenience, it offers access to a private patio that’s perfect for those moments when you need to sip your morning coffee in peace, contemplating the meaning of life or just enjoying the silence.
Related House Plans
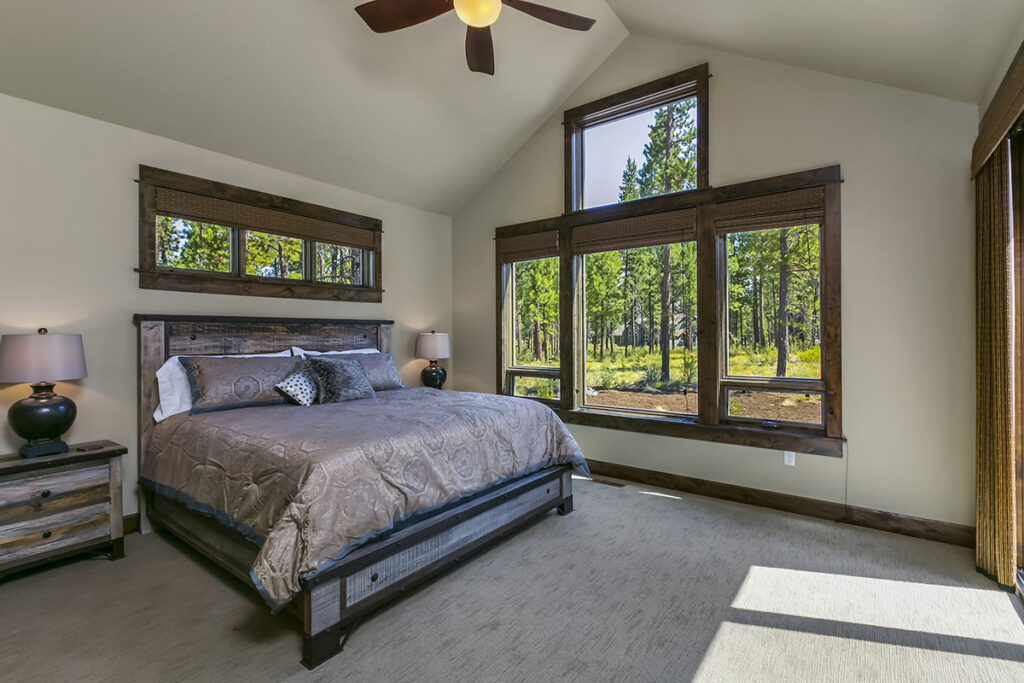
The walk-in closet is spacious enough to house your wardrobe and perhaps a small country, while the spa tub and walk-in shower add a touch of luxury that makes every day feel like a spa day.
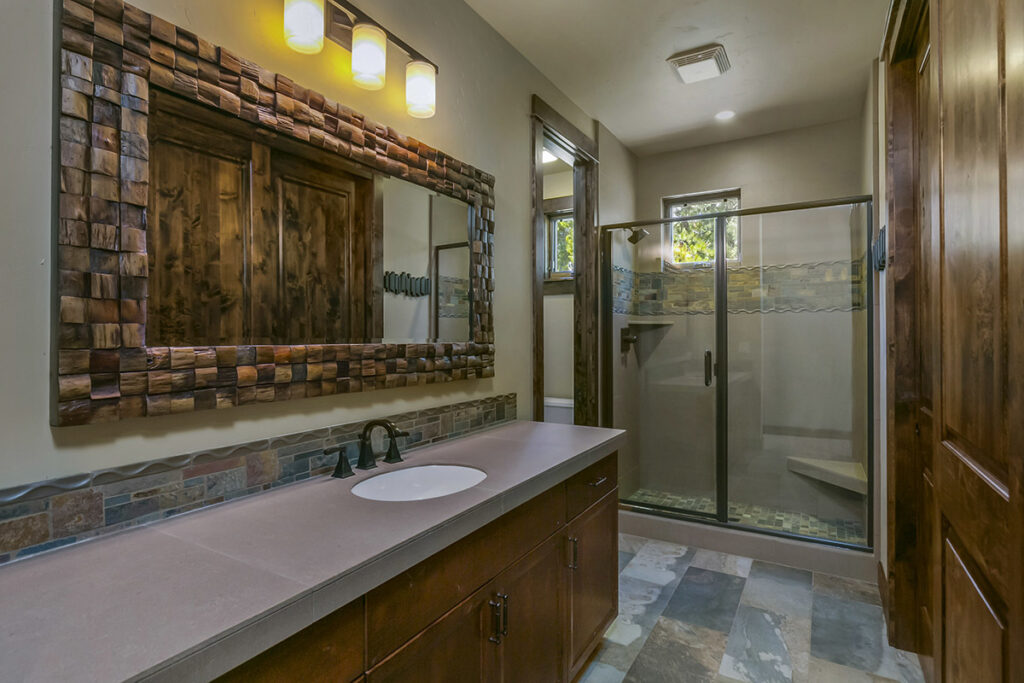
But wait, there’s more!
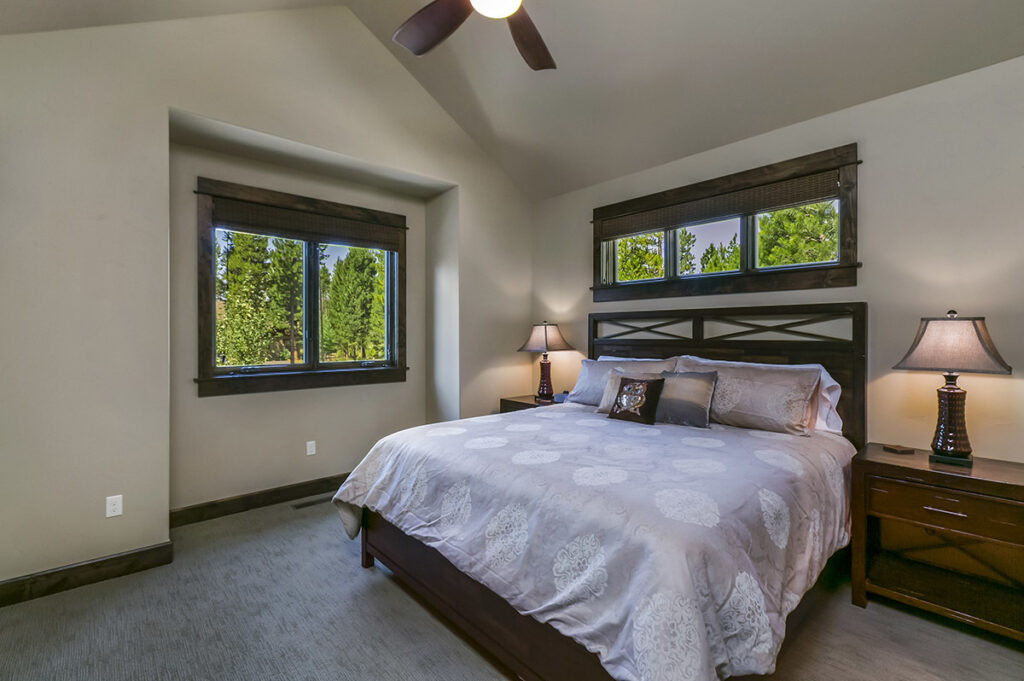
Cross over to the other side of this Craftsman castle, and you’ll find two additional bedrooms that redefine the concept of “sleeping quarters.”
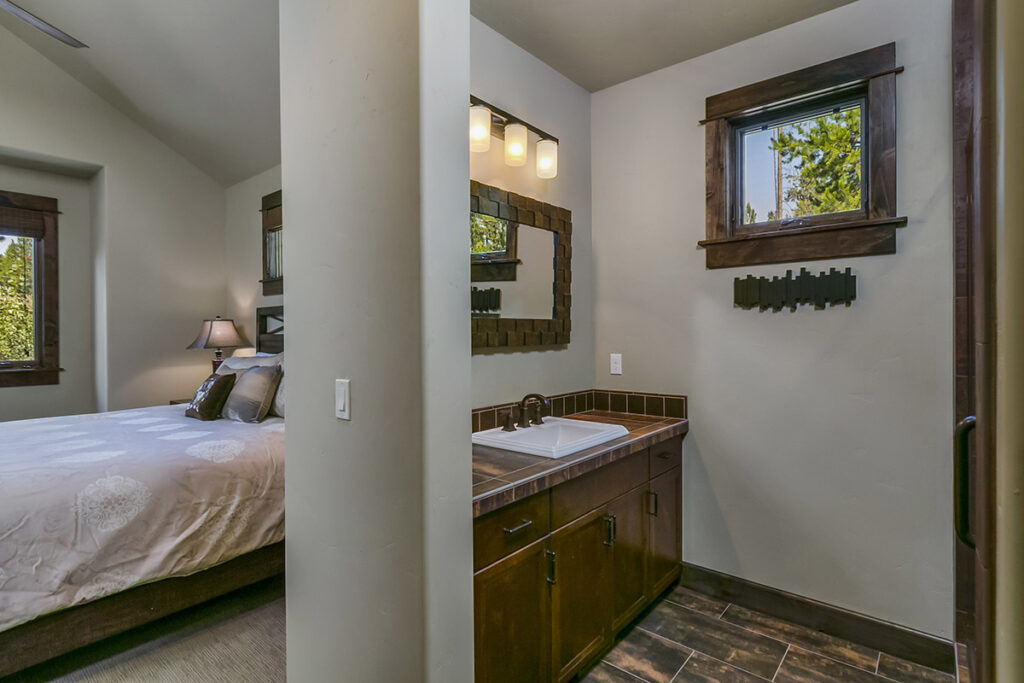
Each room offers its own unique charm, ensuring that every member of the household has a special space to call their own.
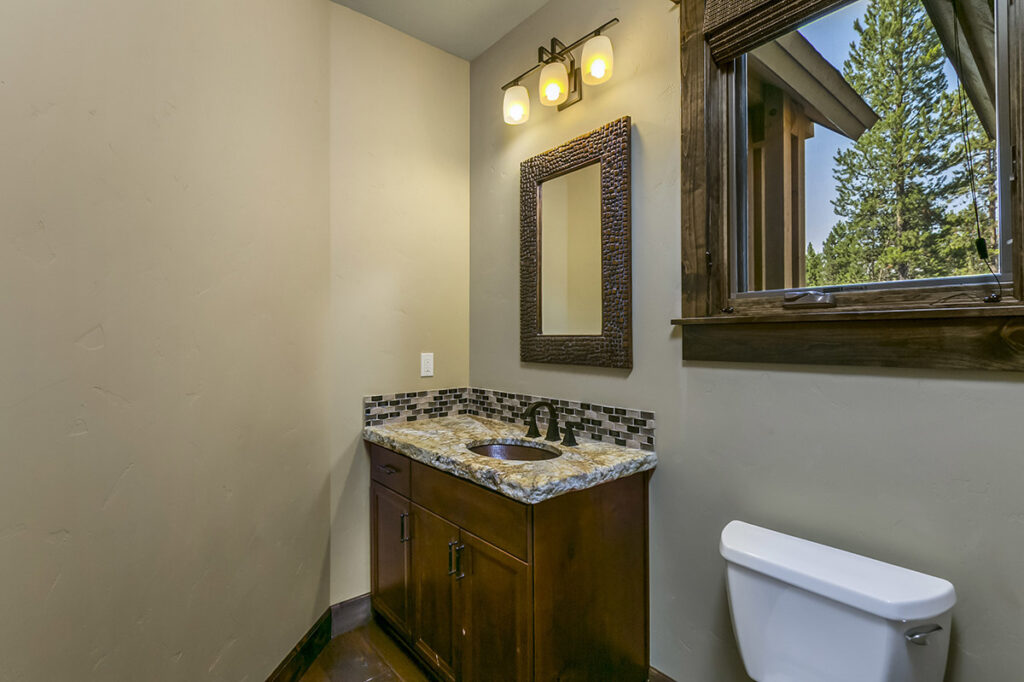
And for those who dream of reaching new heights, the third bedroom upstairs is a lofty haven that promises peaceful slumber and perhaps, a glimpse of the stars.
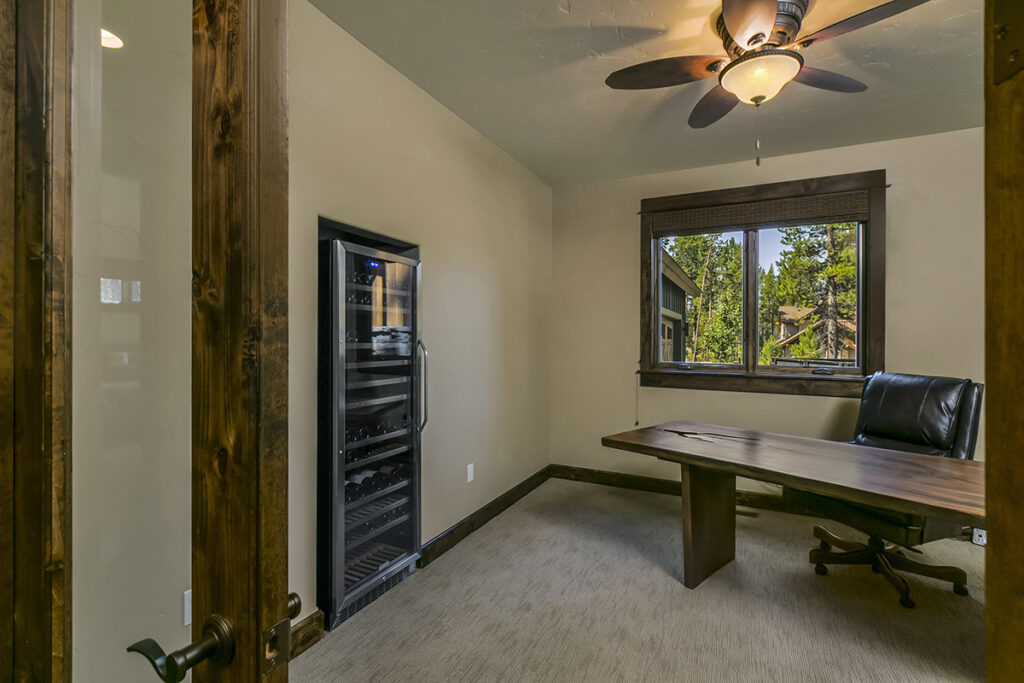
Now, for the pièce de résistance: the upstairs bonus room.
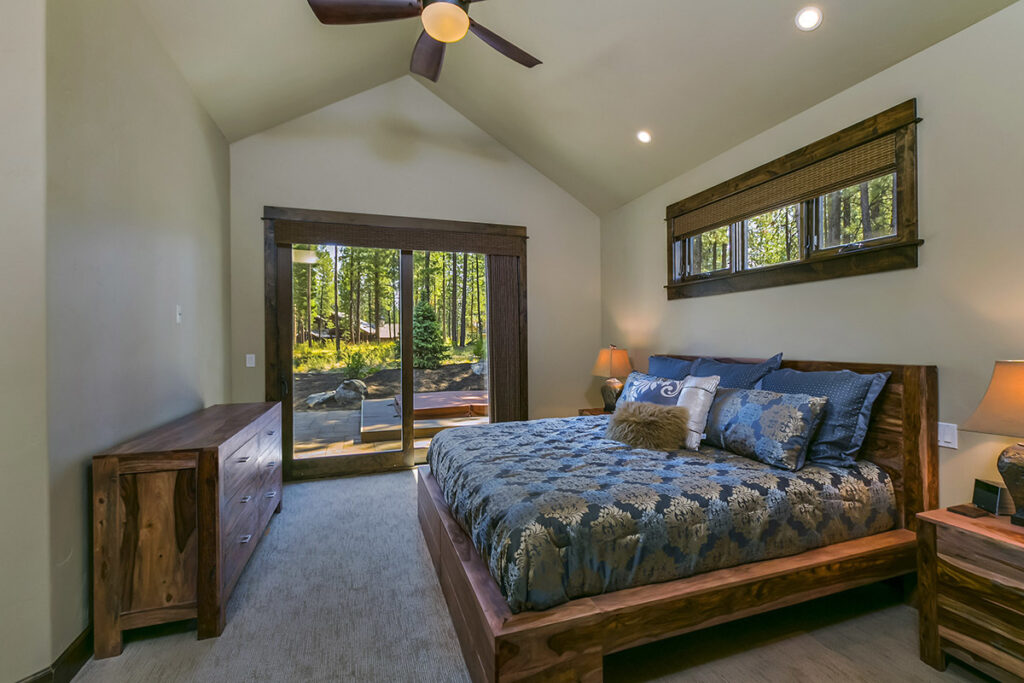
This isn’t just any room; it’s a versatile space that can transform into whatever your heart desires.
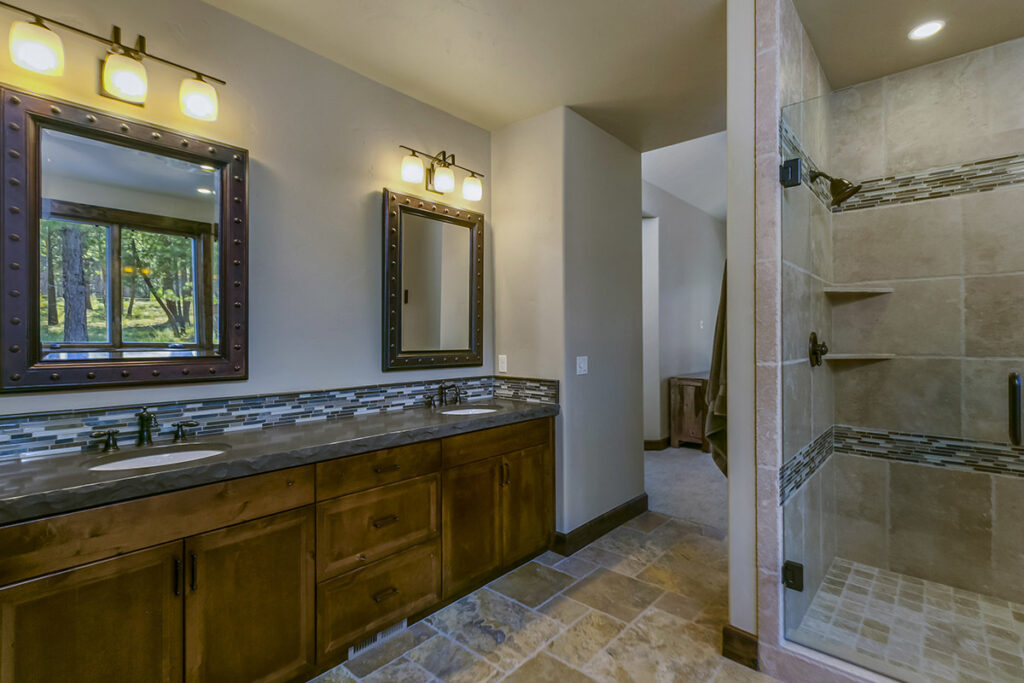
A playroom where laughter never ends, a media room that rivals any cinema, or perhaps a secret lair for plotting world domination (or, you know, a home office).
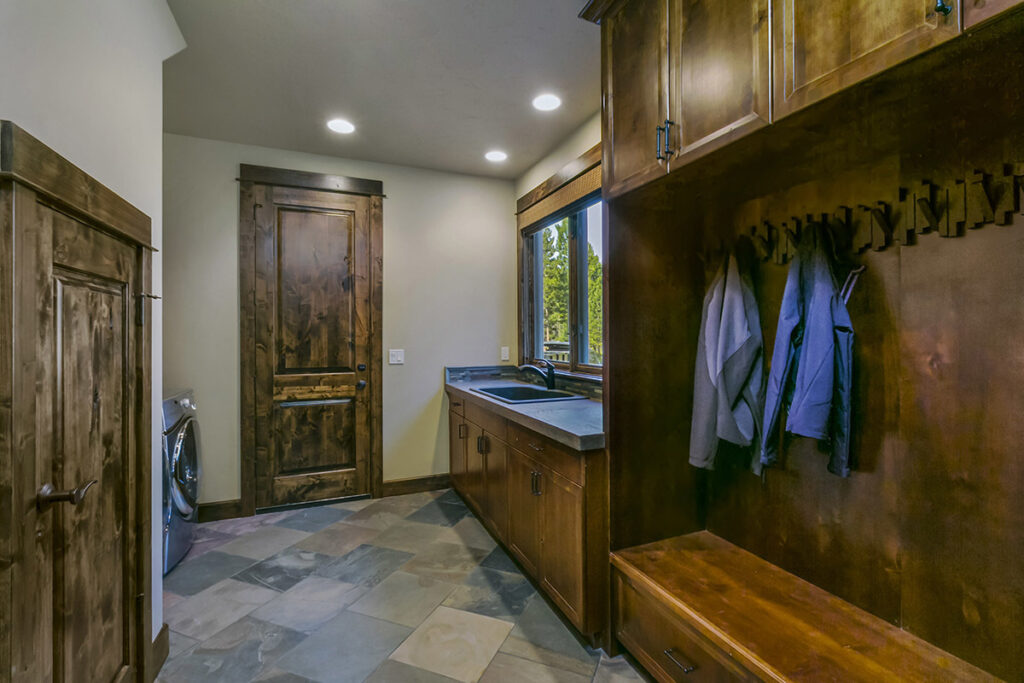
Included in the total living area, this room is a testament to the house’s dedication to not just meeting but exceeding every possible need.
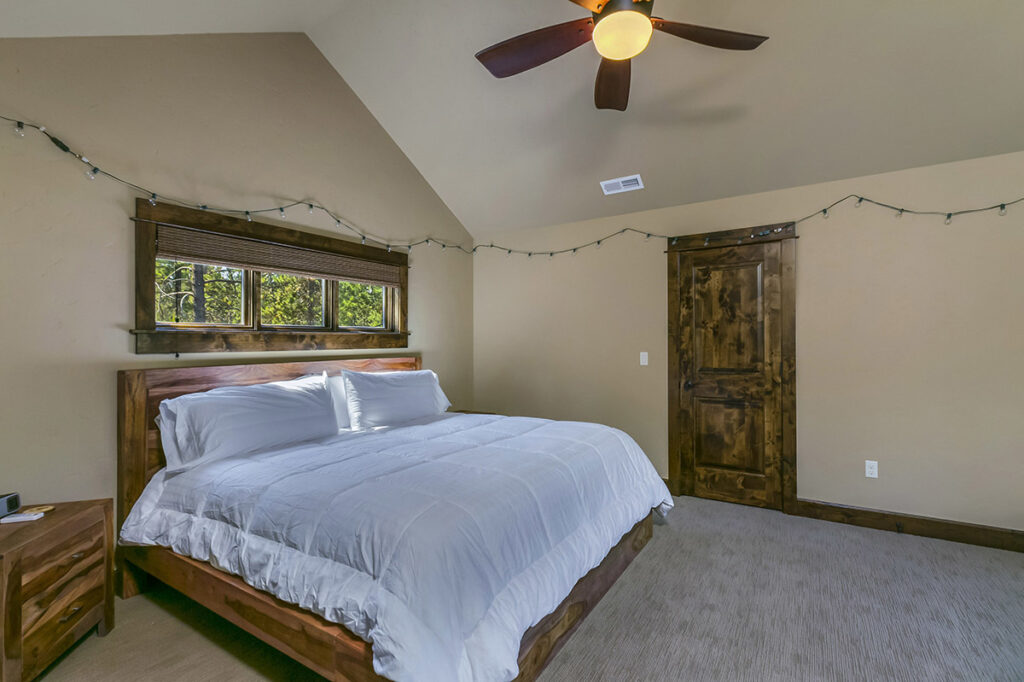
Living in this 4 bed Mountain Craftsman home is akin to having a daily dialogue with nature, with each window offering views that could easily be framed as masterpieces.
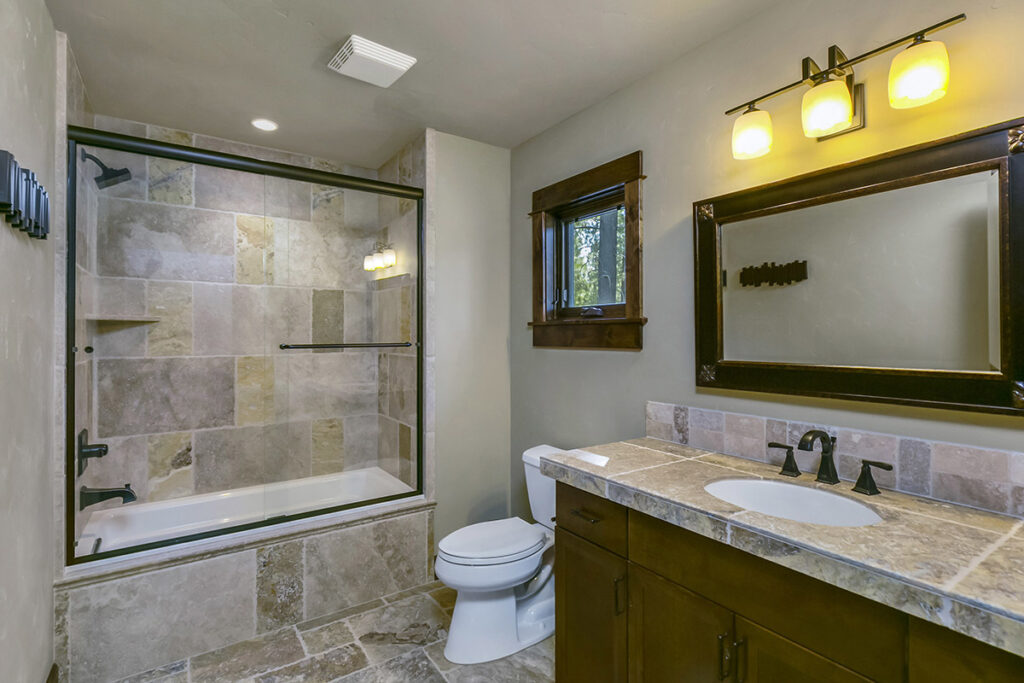
The combination of rugged beauty and thoughtful design creates a living experience that’s not just about having a roof over your head but about embracing a lifestyle that celebrates the great outdoors and refined indoors.
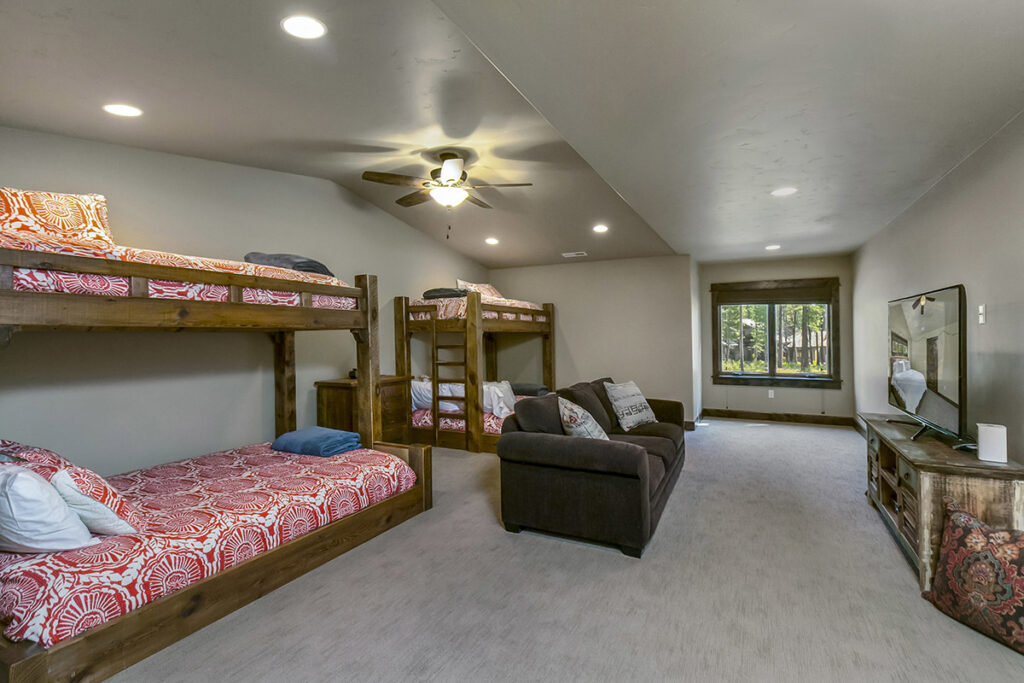
So, there you have it.
This isn’t just a house; it’s a 3,691 square foot dream carved out of the mountain itself.
It’s a place where elegance meets the wilderness, and where every day feels like an adventure.
Whether you’re basking in the grandeur of the great room, enjoying a moment of solitude on the master suite’s private patio, or exploring the endless possibilities of the bonus room, this home is a testament to the fact that, sometimes, the best treasures are the ones we live in.
You May Also Like These House Plans:
Find More House Plans
By Bedrooms:
1 Bedroom • 2 Bedrooms • 3 Bedrooms • 4 Bedrooms • 5 Bedrooms • 6 Bedrooms • 7 Bedrooms • 8 Bedrooms • 9 Bedrooms • 10 Bedrooms
By Levels:
By Total Size:
Under 1,000 SF • 1,000 to 1,500 SF • 1,500 to 2,000 SF • 2,000 to 2,500 SF • 2,500 to 3,000 SF • 3,000 to 3,500 SF • 3,500 to 4,000 SF • 4,000 to 5,000 SF • 5,000 to 10,000 SF • 10,000 to 15,000 SF

