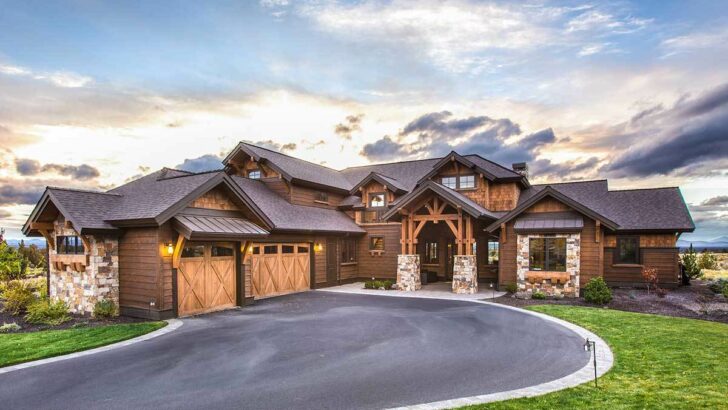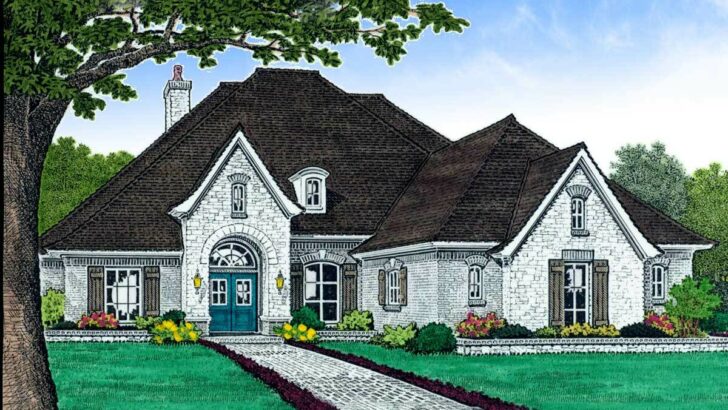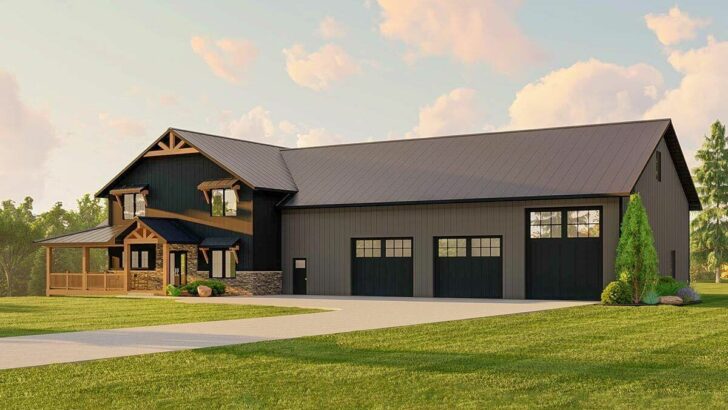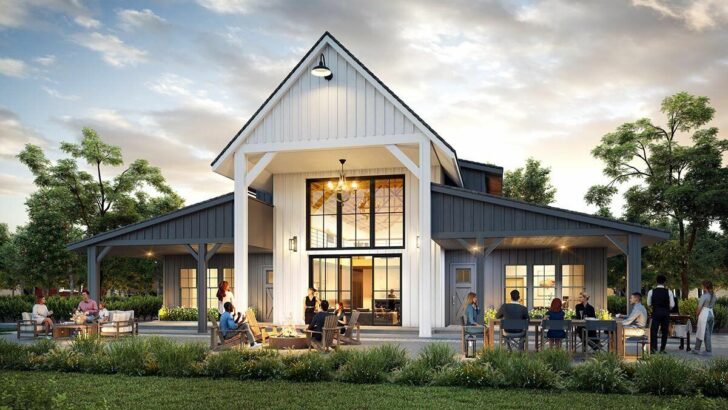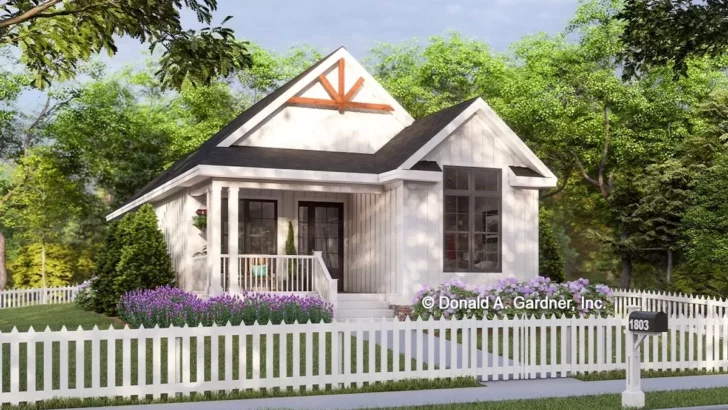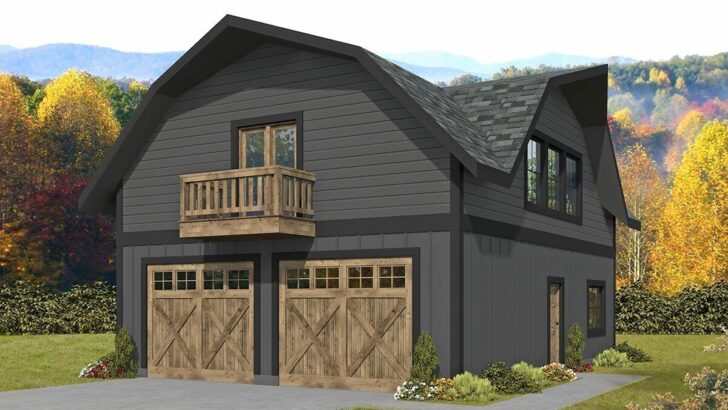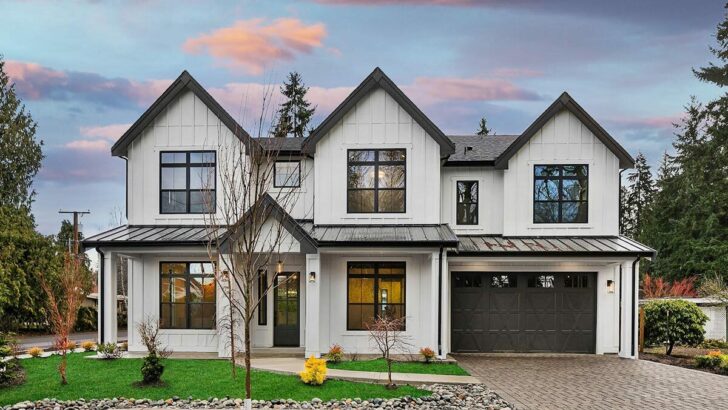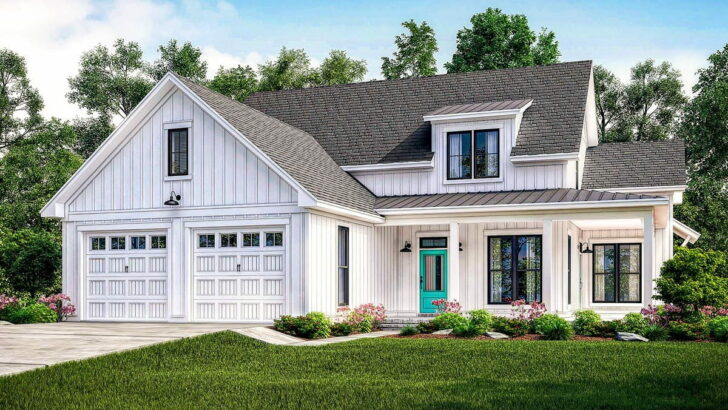
Specifications:
- 3,259 Sq Ft
- 3 – 4 Beds
- 2 Baths
- 1 Stories
Hey there, home enthusiasts!
Let’s dive into a world where modern meets rustic, and spacious living is not just a dream but a delightful reality.
I’m about to walk you through a one-level modern farmhouse plan that’s not just a structure, but a canvas for your life’s most cherished moments.
So, grab a cup of your favorite beverage, and let’s embark on this exciting journey together!
Picture this: 3,259 square feet of pure, unadulterated joy, spread out in a way that makes you want to twirl around in happiness.
Related House Plans
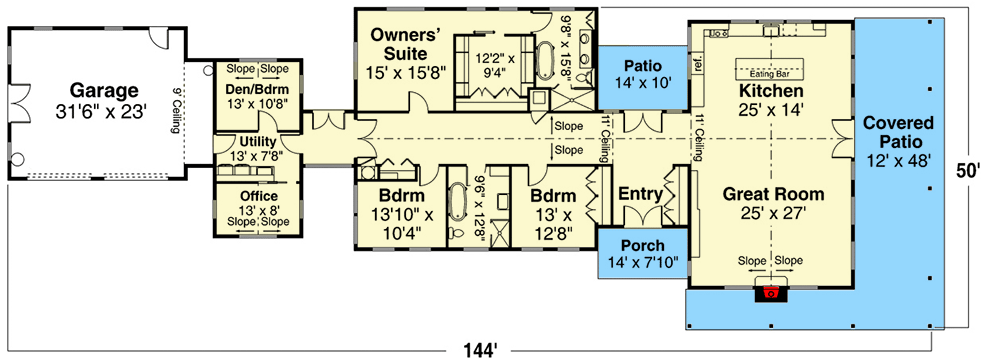
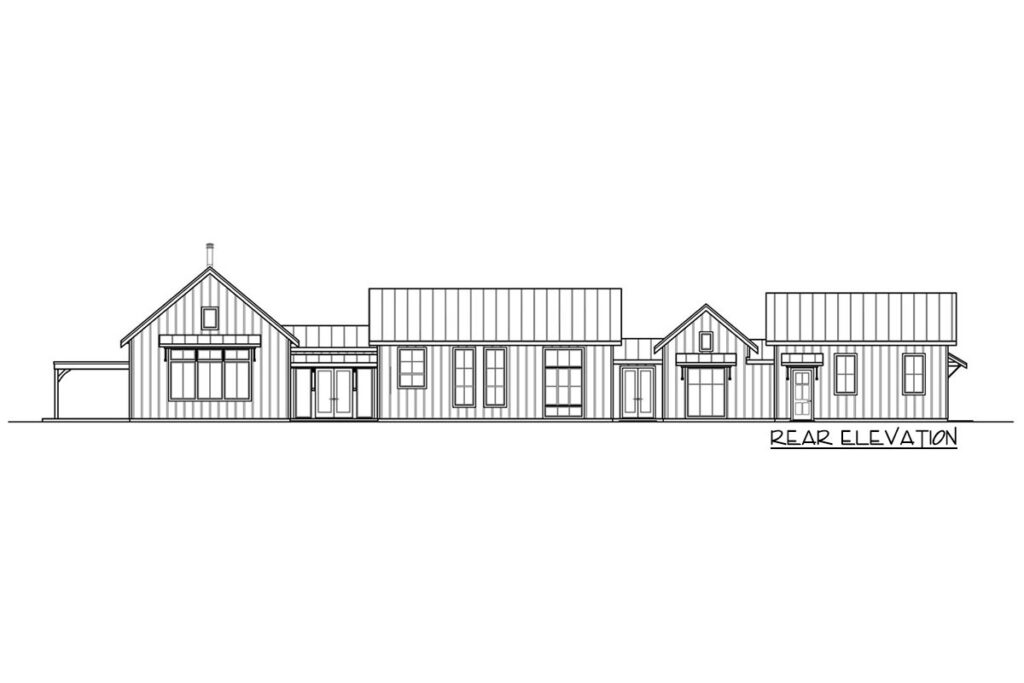
This isn’t just a house; it’s a sprawling haven designed for those who adore the simplicity of one-level living but refuse to compromise on style.
With 3 to 4 bedrooms and 2 baths, it’s like someone read your mind and then built your dream home!
At the heart of this modern farmhouse is a combined great room and kitchen, crowned with a gabled roof that vaults the ceiling, adding an airy, majestic feel.
Imagine cooking up your family’s favorite meals while they lounge around, chatting, or playing games.
The large windows not only flood the space with natural light but also offer a picturesque view of the wrap-around patio.
It’s like living in a postcard!
Related House Plans
Nestled in the center of the home, the bedrooms are more than just sleeping quarters; they’re personal retreats.
The owner’s suite is a masterpiece, lining the rear wall with a barn door that opens to reveal a closet so massive, you might need a map to navigate it.
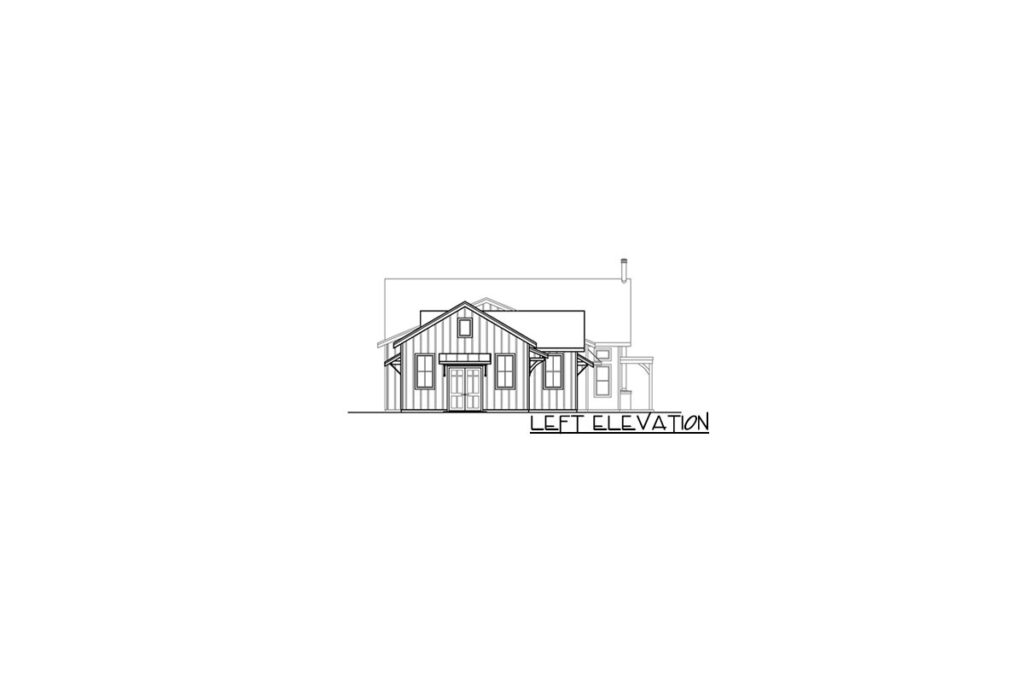
The en-suite 5-fixture master bathroom, with its freestanding tub, is the kind of luxury you see in magazines and wish was yours.
Well, guess what? Now it is! Across the hall, bedrooms 2 and 3 offer cozy sanctuaries for family or guests.
They share a 4-fixture bath, ensuring convenience and comfort.
The genius of this plan lies in its versatility.
The double garage, accessible through the laundry room, is perfect for your vehicles or as a space for your creative projects.
Flanking this area is a home office and a den (or hey, make it your fourth bedroom!).
Whether you’re working from home, needing a quiet reading nook, or an extra room for guests, this space adapts to your needs like a chameleon.
Now, let’s talk about the crown jewel: the wrap-around patio.
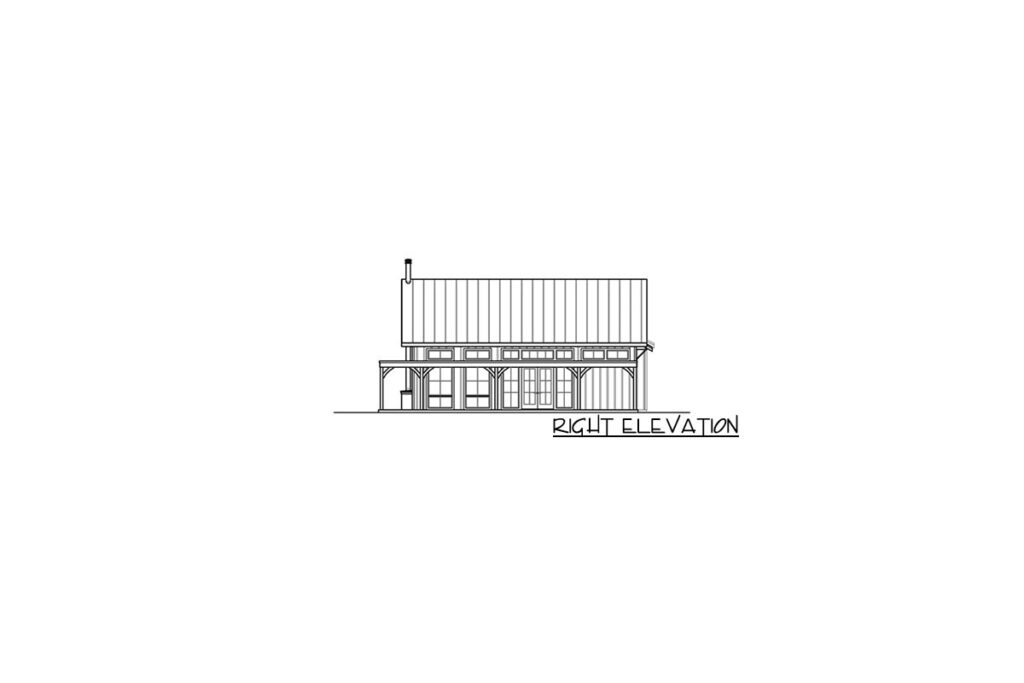
It’s not just a patio; it’s an outdoor oasis that hugs your home like a warm embrace.
Whether you’re hosting a summer barbecue, enjoying a quiet morning with a cup of coffee, or simply basking in the glory of a sunset, this patio is where memories are made.
Spacious One-Level Living: No stairs, no problem!
Everything is conveniently on one floor, making it accessible and oh-so-comfortable.
Natural Light Galore: Thanks to those large windows, your home will be drenched in sunshine, saving on lighting costs and boosting your mood.
Flexibility: With rooms that can serve multiple purposes, this plan is like a Swiss Army knife – versatile and ready for anything.
Modern Meets Rustic: The modern farmhouse style is like the Reese’s Peanut Butter Cup of architecture – the perfect blend of two amazing flavors.
Outdoor Living: The wrap-around patio is like having a vacation spot right outside your door.
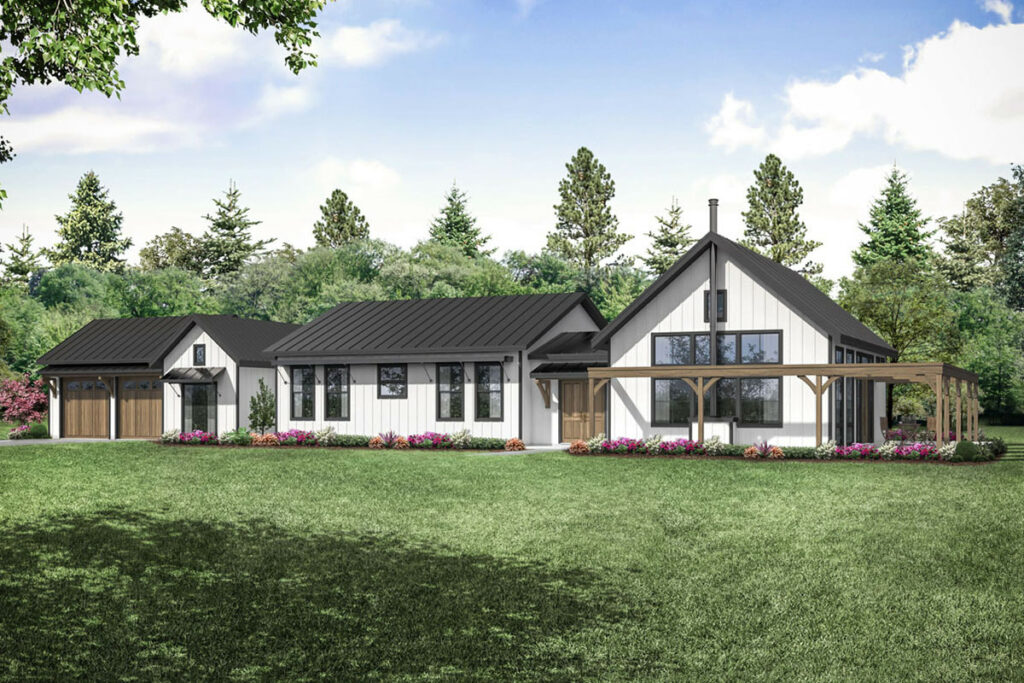
This one-level modern farmhouse plan isn’t just a set of walls and a roof.
It’s a lifestyle, a dream, a place where every corner holds a promise of joy and comfort.
It’s where modern amenities meet the rustic charm, creating a home that’s as beautiful as it is functional.
So, if you’re looking for a place that feels like a warm hug at the end of a long day, you’ve just found it.
Welcome home!
You May Also Like These House Plans:
Find More House Plans
By Bedrooms:
1 Bedroom • 2 Bedrooms • 3 Bedrooms • 4 Bedrooms • 5 Bedrooms • 6 Bedrooms • 7 Bedrooms • 8 Bedrooms • 9 Bedrooms • 10 Bedrooms
By Levels:
By Total Size:
Under 1,000 SF • 1,000 to 1,500 SF • 1,500 to 2,000 SF • 2,000 to 2,500 SF • 2,500 to 3,000 SF • 3,000 to 3,500 SF • 3,500 to 4,000 SF • 4,000 to 5,000 SF • 5,000 to 10,000 SF • 10,000 to 15,000 SF

