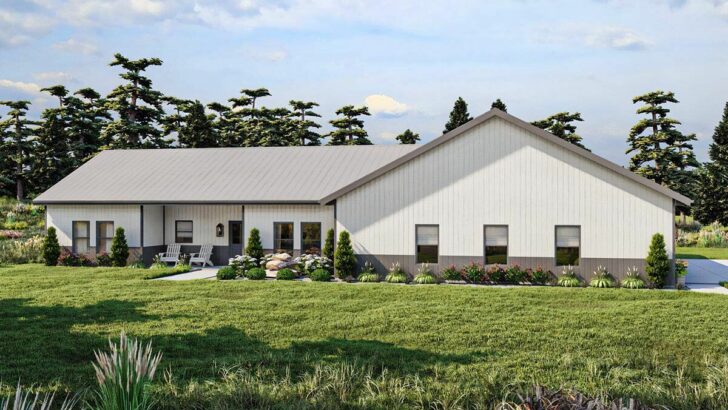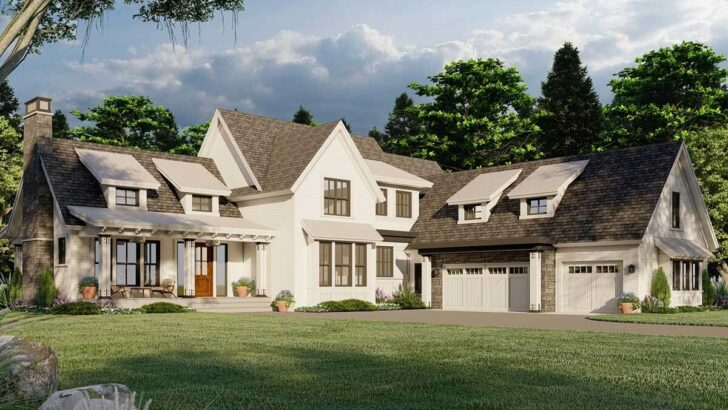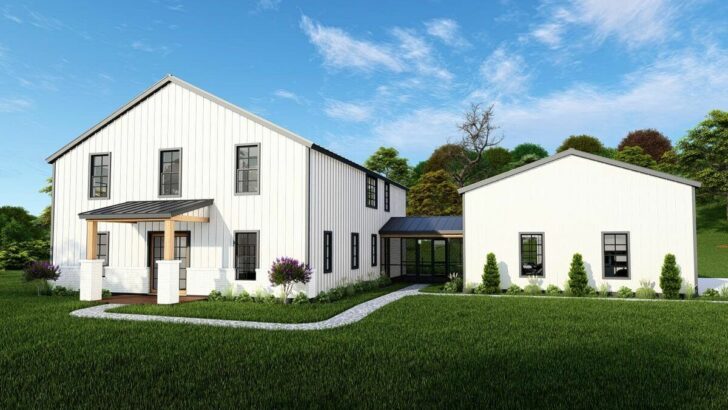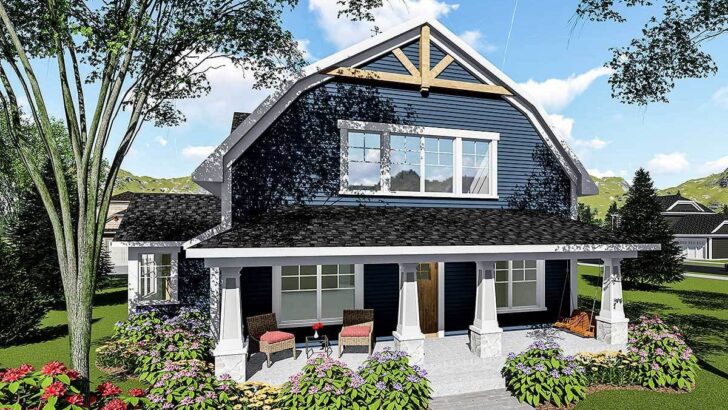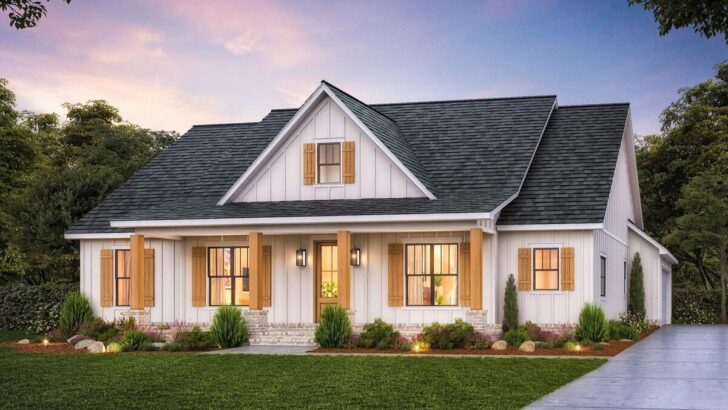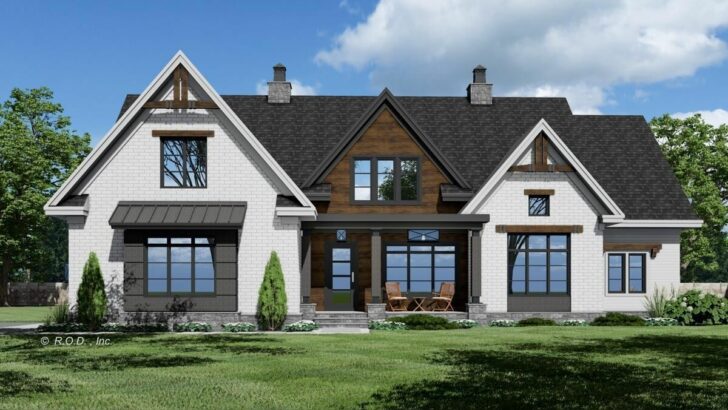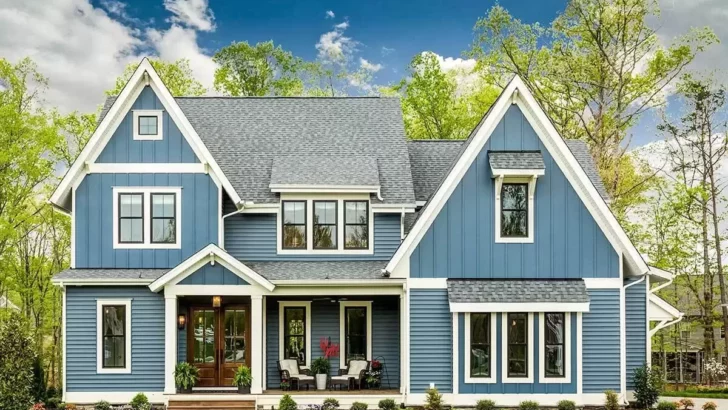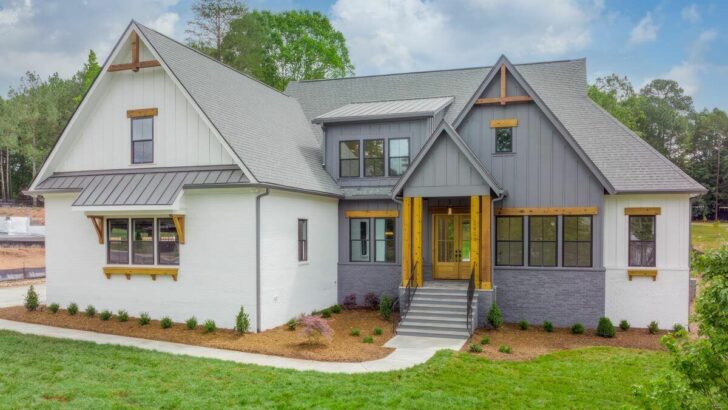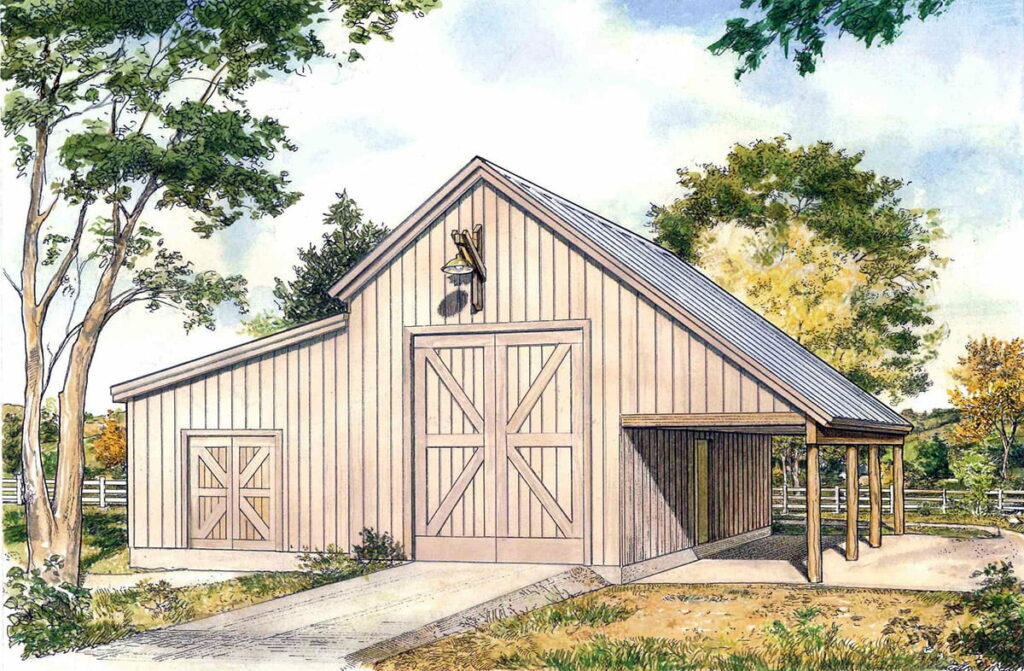
Specifications:
- 1,394 Sq Ft
- 1 Stories
- 2 Cars
Hey there! If you’re anything like me, you’ve probably spent a fair amount of time daydreaming about the perfect country home.
You know, the kind where you can park your beloved pickup, RV, or even a tractor without a fuss.
Well, guess what? I’ve stumbled upon a house plan that might just be what we’ve been fantasizing about.
Let’s dive into the world of the Rustic Drive-Through Garage, a charming abode that’s not just a garage but a lifestyle statement.
Picture this: a sprawling 1,394 square feet of space, all dedicated to making your country living dreams a reality.
This isn’t just a house; it’s a sanctuary where every inch screams comfort and practicality.
Related House Plans
Whether you’re a solo adventurer or have a small family, this one-story wonder is designed to cater to your every need, with enough room to dance around or chase your dog (or kids, or both!).
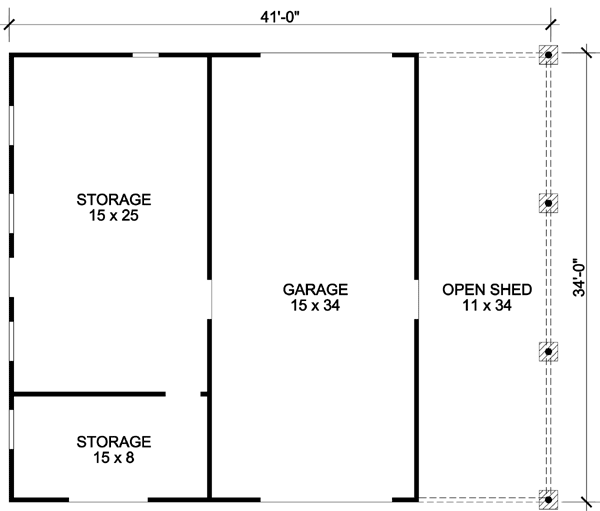
Now, let’s talk about the star of the show – the garage.
This isn’t your average, run-of-the-mill garage.
Oh no, it’s a drive-through! That’s right, you can bid farewell to those awkward car shuffles.
Need to dash out quickly? No problem!
Related House Plans
This garage lets you exit and enter from both ends, making it a breeze to maneuver your vehicles.
And with space for two cars, you won’t have to play favorites with your rides.
But wait, there’s more!
Attached to this magnificent garage is an open shed, offering a generous 374 square feet of shady space.
It’s perfect for those lazy afternoons when you want to tinker around with your tools or just enjoy a cold one in the shade.
And for all your non-vehicular needs, there’s a whopping 510 square feet of internal storage.
Imagine the possibilities!
A workshop for your DIY projects, a cozy guest space for your friends, or maybe a secret hideout for when you need a break from the world – the choice is yours!
This house plan isn’t just about the physical space; it’s about the lifestyle it offers.
Imagine waking up to the serene country landscape, sipping your coffee as you gaze out from your rustic abode.
The drive-through garage means you’re always ready for an adventure, whether it’s a trip to the local market or a drive through the countryside.
And when you return, your spacious home welcomes you back, ready to offer comfort and relaxation.
One of the best things about this plan is how it seamlessly blends functionality with style.
The rustic charm is evident in every corner, making it a delightful space to live in.
The ample storage means you can keep your home clutter-free and organized, which let’s be honest, is a dream come true for most of us.
And the best part?
There’s enough room for all your hobbies, be it woodworking, gardening, or even brewing your own beer!
In conclusion, the Rustic Drive-Through Garage house plan is more than just a place to live; it’s a dream for anyone who loves the country lifestyle.
It’s practical, charming, and offers a unique blend of comfort and convenience.
So, if you’re looking to escape the hustle and bustle of city life and embrace the tranquility of the countryside, this might just be the perfect plan for you.
Now, if you’ll excuse me, I’m off to daydream about parking my imaginary tractor in that fabulous garage. Cheers to country living!
You May Also Like These House Plans:
Find More House Plans
By Bedrooms:
1 Bedroom • 2 Bedrooms • 3 Bedrooms • 4 Bedrooms • 5 Bedrooms • 6 Bedrooms • 7 Bedrooms • 8 Bedrooms • 9 Bedrooms • 10 Bedrooms
By Levels:
By Total Size:
Under 1,000 SF • 1,000 to 1,500 SF • 1,500 to 2,000 SF • 2,000 to 2,500 SF • 2,500 to 3,000 SF • 3,000 to 3,500 SF • 3,500 to 4,000 SF • 4,000 to 5,000 SF • 5,000 to 10,000 SF • 10,000 to 15,000 SF

