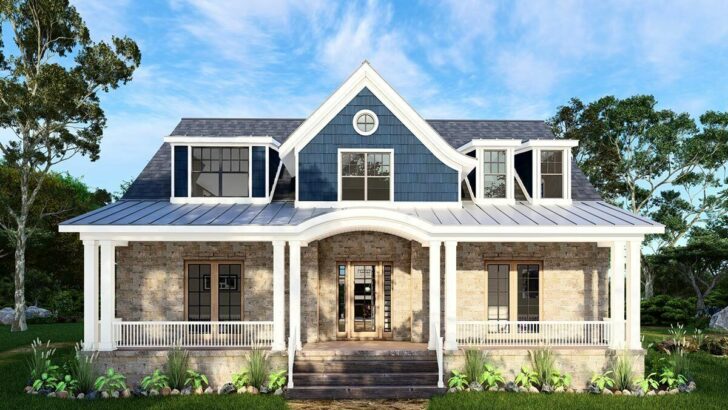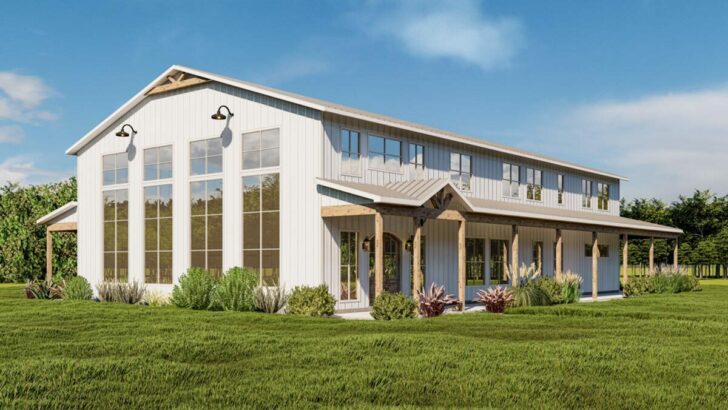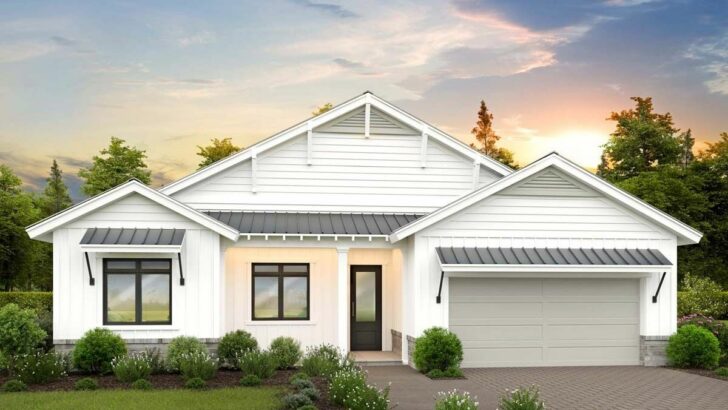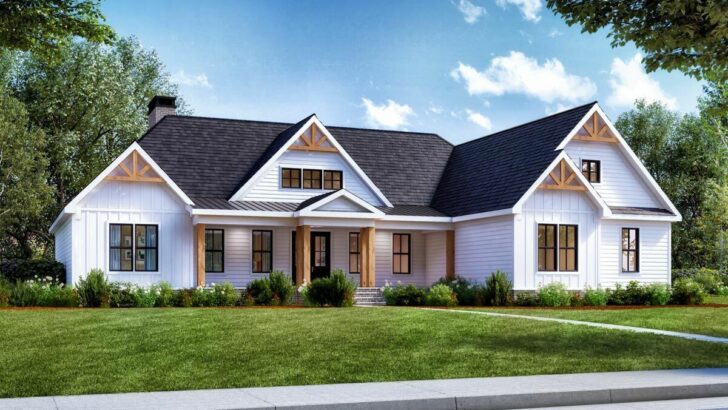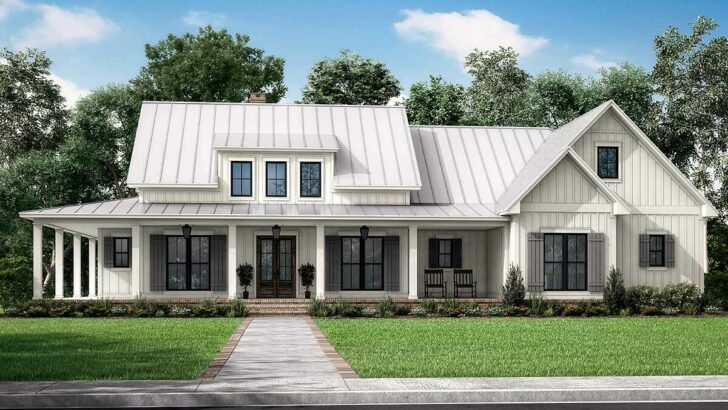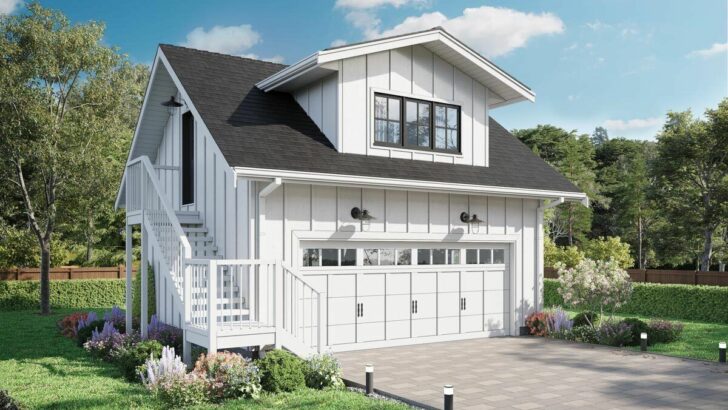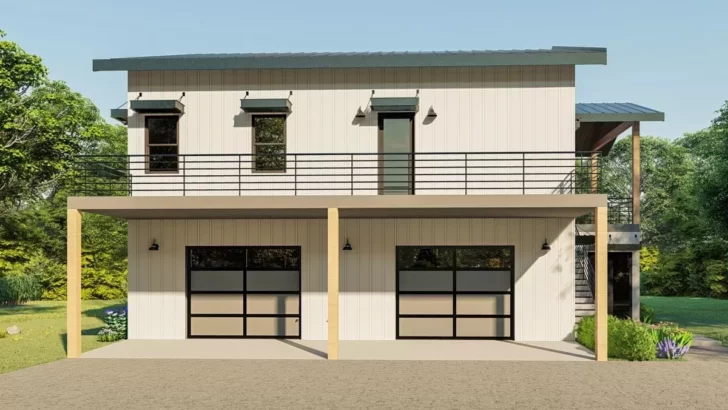
Specifications:
- 1,150 Sq Ft
- 1 Stories
- 3 Cars
Hello, fellow country dwellers and garage enthusiasts!
Have you ever found yourself dreaming of a rustic retreat for your beloved vehicles?
Maybe a charming haven where your cars, trucks, or pickups can snugly fit in, away from the harsh elements?
Well, dream no more, because I’ve got just the thing for you – a Rustic 3-Car Garage Plan with a Shop!
Let’s dive into this countryside gem, and trust me, it’s as exciting as finding that last piece of pie in the fridge!
At the heart of this plan is the spacious 1,150 square feet layout, which is more than just a parking space – it’s a sanctuary for your vehicles.
Related House Plans
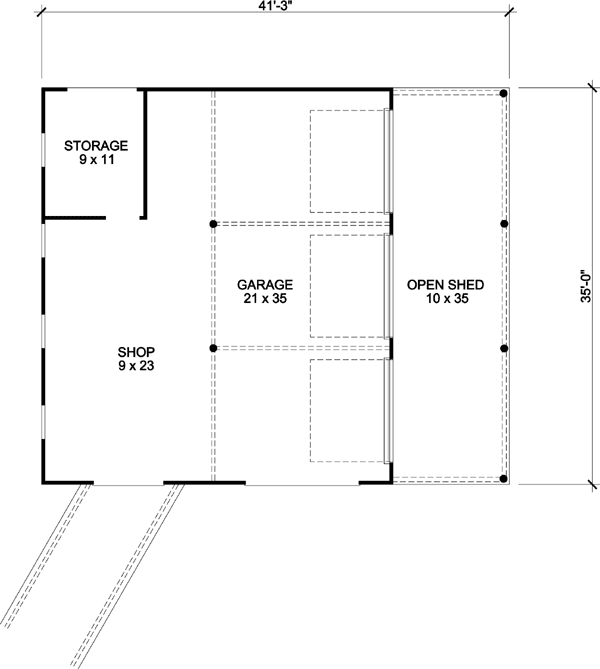
Imagine a single-story structure that blends seamlessly with your country setting, offering not just a functional space but also adding an aesthetic appeal to your property.
The highlight, of course, is the three generous garage bays.
Whether you own a sleek sedan, a rugged pickup, or a family SUV, this plan has got you covered.
With room for three vehicles, you can finally give your mechanical babies the shelter they deserve.
No more playing musical chairs (or should I say cars?) every morning to get the vehicle you want!
But wait, there’s more!
Related House Plans
Attached to this garage is an open shed offering an additional 350 square feet of space.
This area is perfect for those sunny days when you want to work outdoors or need a shady spot to relax.
It’s like having a mini-retreat right next to your garage – ideal for sipping a cold beverage after a day of tinkering.
Inside, the garage opens up to a versatile shop and storage area.
This is where the magic happens!
Whether you’re a DIY enthusiast, a professional craftsman, or just someone who likes to fiddle around with tools, this shop space is your canvas.
It’s the perfect spot to unleash your creativity, work on projects, or just escape from the world for a bit.
Alongside the shop is a thoughtfully designed storage area.
Say goodbye to clutter and hello to organized bliss.
This space is ideal for storing your tools, spare parts, and all those things you swear you’ll use someday.
It’s like having a secret vault for all your treasures (or junk, but let’s stick with treasures).
In conclusion, the Rustic 3-Car Garage Plan with Shop isn’t just a structure; it’s a lifestyle.
It’s a space that caters to your needs, hobbies, and, of course, your vehicles.
It’s where functionality meets rustic charm, creating a perfect blend for country living.
So, why settle for a plain, old garage when you can have a masterpiece that makes your heart rev with joy every time you see it?
You May Also Like These House Plans:
Find More House Plans
By Bedrooms:
1 Bedroom • 2 Bedrooms • 3 Bedrooms • 4 Bedrooms • 5 Bedrooms • 6 Bedrooms • 7 Bedrooms • 8 Bedrooms • 9 Bedrooms • 10 Bedrooms
By Levels:
By Total Size:
Under 1,000 SF • 1,000 to 1,500 SF • 1,500 to 2,000 SF • 2,000 to 2,500 SF • 2,500 to 3,000 SF • 3,000 to 3,500 SF • 3,500 to 4,000 SF • 4,000 to 5,000 SF • 5,000 to 10,000 SF • 10,000 to 15,000 SF

