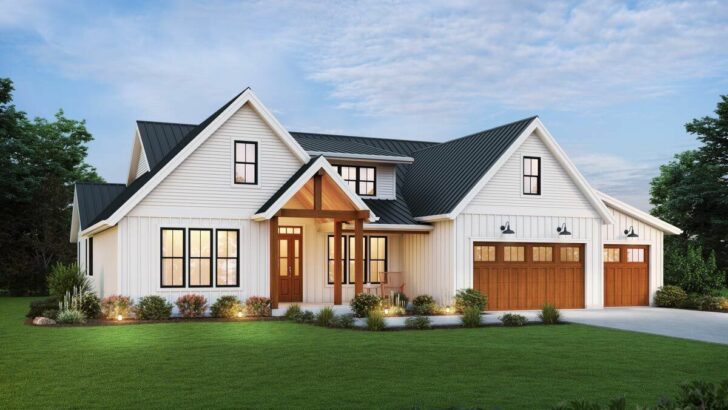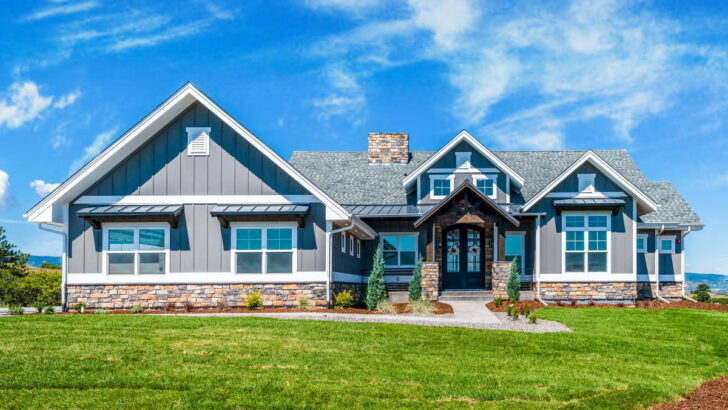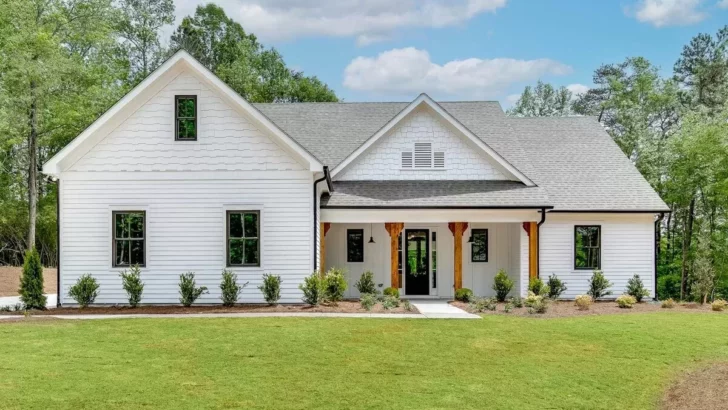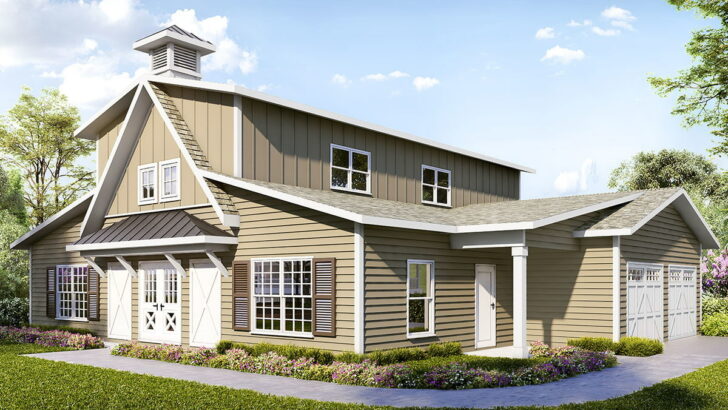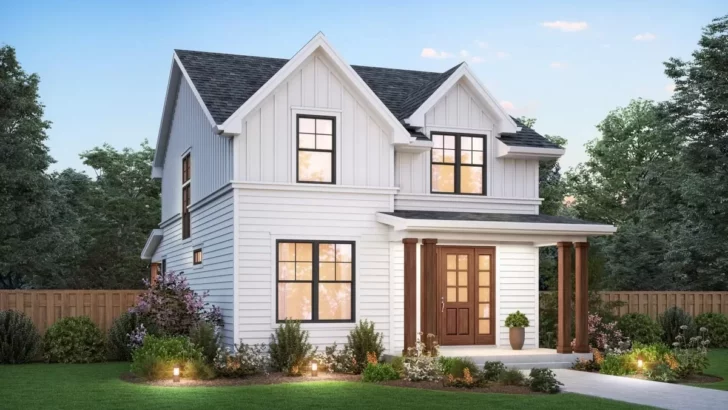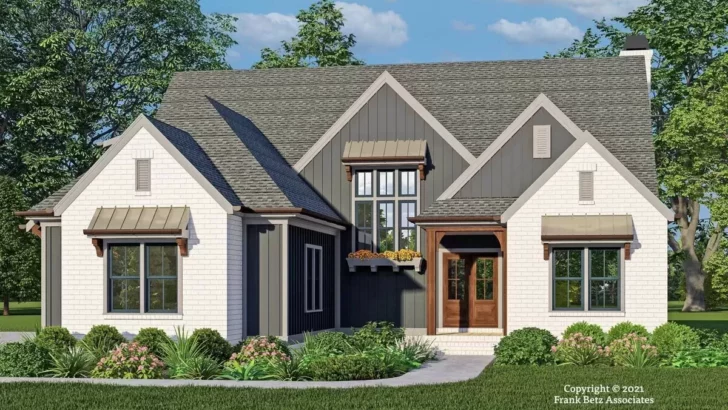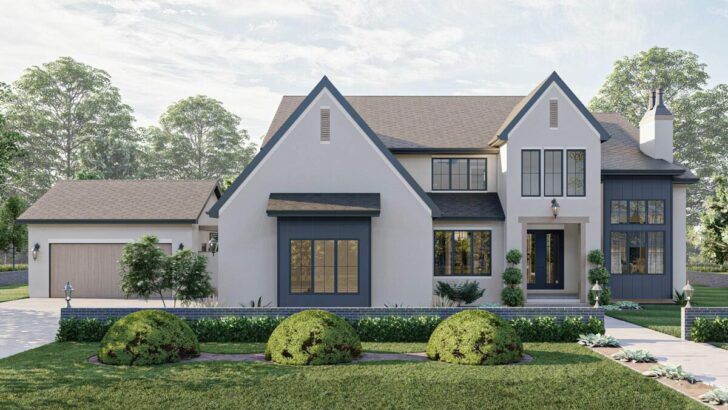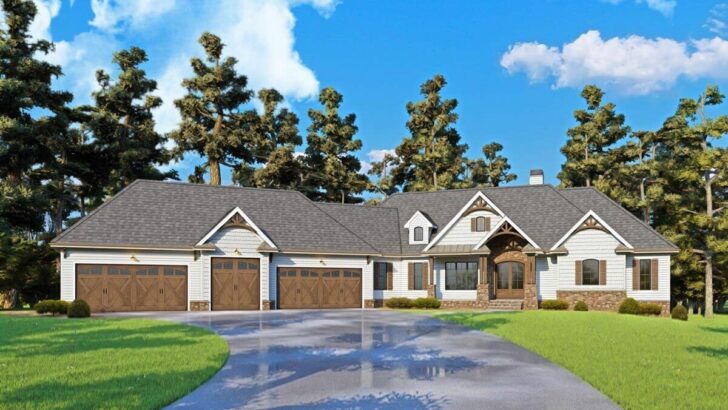
Specifications:
- 1,458 Sq Ft
- 2 Beds
- 1 Baths
- 1 Stories
- 4 Cars
Hello there!
Let’s talk about a unique home that might just tickle your fancy – a 1,458 square foot barndominium-style house plan.
Now, before you raise an eyebrow at the name (yes, it sounds like a place where cows might host barn dances), let me assure you it’s all about combining rustic charm with modern living.
And the best part?
This home loves cars – I mean, really loves them.
With a garage spanning a whopping 1,902 square feet, it’s like having a luxury hotel for your four-wheeled friends!
Related House Plans
First off, let’s waltz into the heart of this home – the open concept area.


Imagine a space where your great room, kitchen, and dining room come together in a harmonious blend, perfect for those who love to entertain or simply enjoy an airy, integrated living space.
This area is the social butterfly of the house, always ready for gatherings, be it a cozy family dinner or a lively game night with friends.
Now, let’s mosey on over to the left side of the home.
Here, we have two bedrooms, thoughtfully split by a bathroom.

This layout is a masterstroke for privacy – no more tip-toeing past someone’s room in the middle of the night!
Related House Plans
Each bedroom is like a serene little oasis, perfect for unwinding after a long day or indulging in a lazy Sunday morning.
But wait, there’s more!
The right side of the house is where the magic happens for car enthusiasts.

Here lie two bays that serve as the gateway to the massive garage.
I’m not exaggerating when I say this garage is the stuff of dreams for anyone who loves their vehicles.
It’s spacious enough to house a collection of cars, set up a workshop, or even create a man cave (or woman cave – let’s not be gender biased here).
The possibilities are endless!

Moving on to the nitty-gritty of why this barndominium-style home isn’t just a pretty face – it’s as practical as it is charming.
The open concept area, besides being great for socializing, also means fewer walls and more natural light.
The result?

A space that feels larger and more inviting.
Plus, it’s easier to keep an eye on the kids or chat with guests while whipping up your famous spaghetti bolognese in the kitchen.
Speaking of kitchens, let’s talk about that for a second.

In this home, the kitchen isn’t just a place to cook; it’s part of the living experience.
Whether you’re a culinary whiz or more of a ‘let’s order takeout’ person, the kitchen’s integration with the rest of the living space means you’re never cut off from the action.
Now, about those bedrooms on the left side.

We already know they offer privacy, but let’s appreciate how they provide a peaceful retreat from the hustle and bustle of daily life.
Each bedroom is like your personal haven, a place to recharge and dream.
And the shared bathroom?

It’s not just a necessity; it’s a space-efficient solution that makes the most out of the home’s footprint.
But let’s face it, the real showstopper here is the garage.
This isn’t just a place to park your cars; it’s a testament to the modern homeowner’s lifestyle.

Need space for your weekend hobby car?
Check.
Room for your bikes, kayaks, and other outdoor gear?

Absolutely.
Or perhaps you fancy setting up a home gym or a workshop for your DIY projects?
The space is yours to customize!

This barndo-style home is more than a dwelling; it’s a lifestyle choice.
It’s for those who appreciate the simplicity and warmth of a rustic aesthetic but don’t want to compromise on modern amenities and space.
It’s for families who value together-time, for car enthusiasts, hobbyists, and everyone in between.
In conclusion, this 1,458 square foot barndominium-style house, with its massive 1,902 square foot garage, is a testament to thoughtful design and modern living.
It’s a home that says, “Yes, you can have it all – a cozy living space, privacy, and a haven for your hobbies or cars.”
So, if you’re in the market for a home that breaks the mold and caters to your unique lifestyle, this might just be the blueprint for your dream home.
After all, who says you can’t have your cake and eat it too in a barn?
You May Also Like These House Plans:
Find More House Plans
By Bedrooms:
1 Bedroom • 2 Bedrooms • 3 Bedrooms • 4 Bedrooms • 5 Bedrooms • 6 Bedrooms • 7 Bedrooms • 8 Bedrooms • 9 Bedrooms • 10 Bedrooms
By Levels:
By Total Size:
Under 1,000 SF • 1,000 to 1,500 SF • 1,500 to 2,000 SF • 2,000 to 2,500 SF • 2,500 to 3,000 SF • 3,000 to 3,500 SF • 3,500 to 4,000 SF • 4,000 to 5,000 SF • 5,000 to 10,000 SF • 10,000 to 15,000 SF

