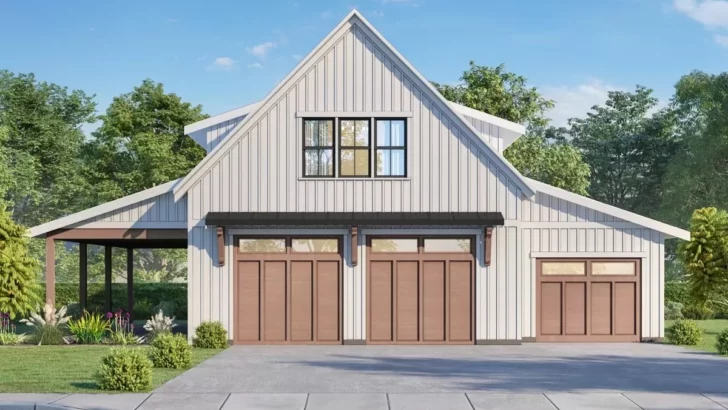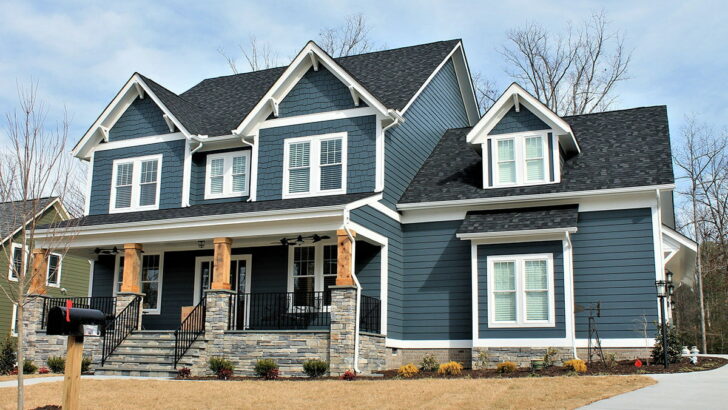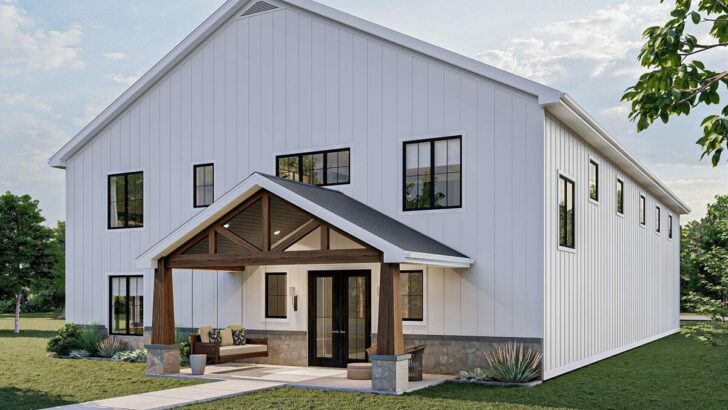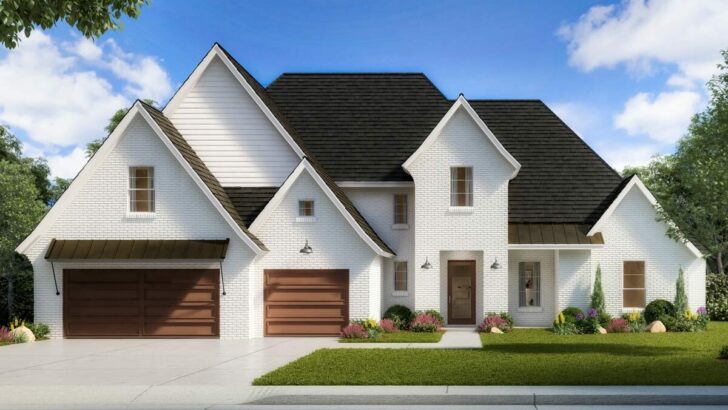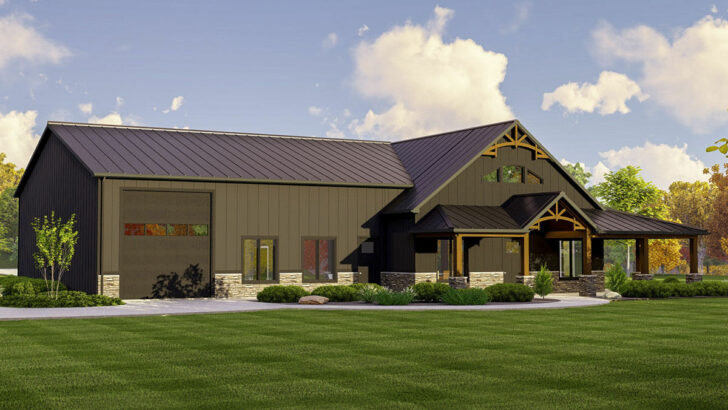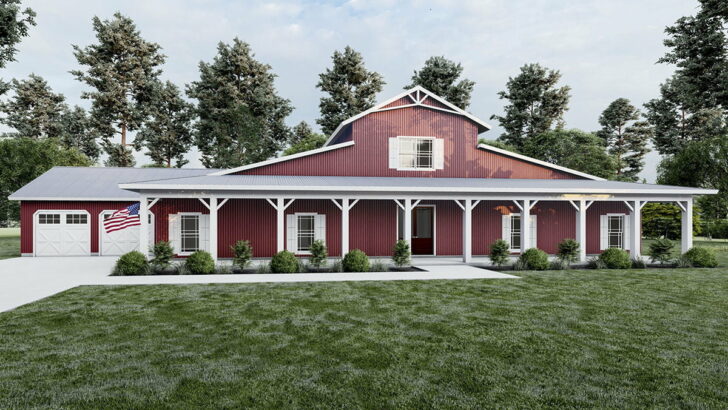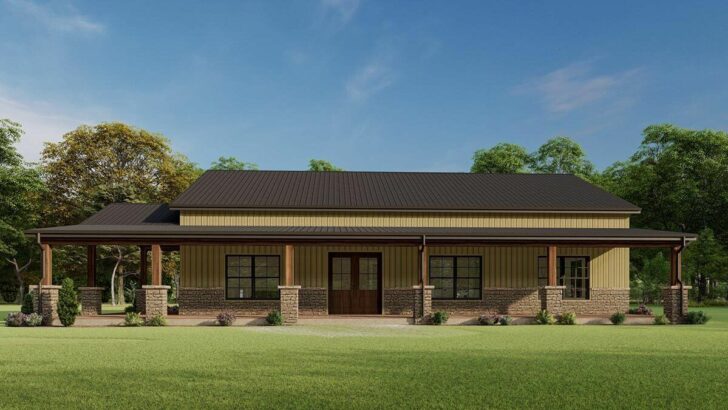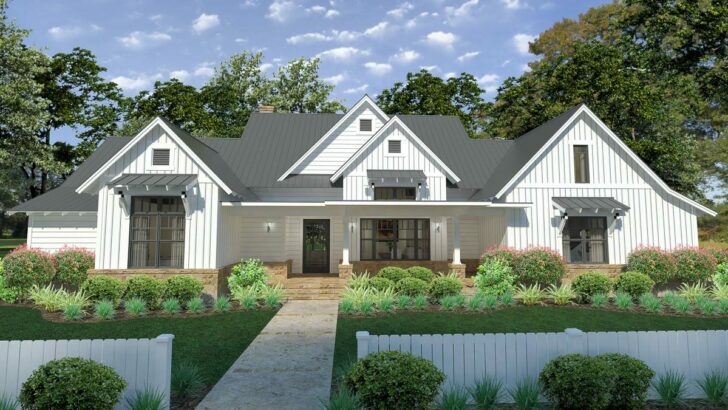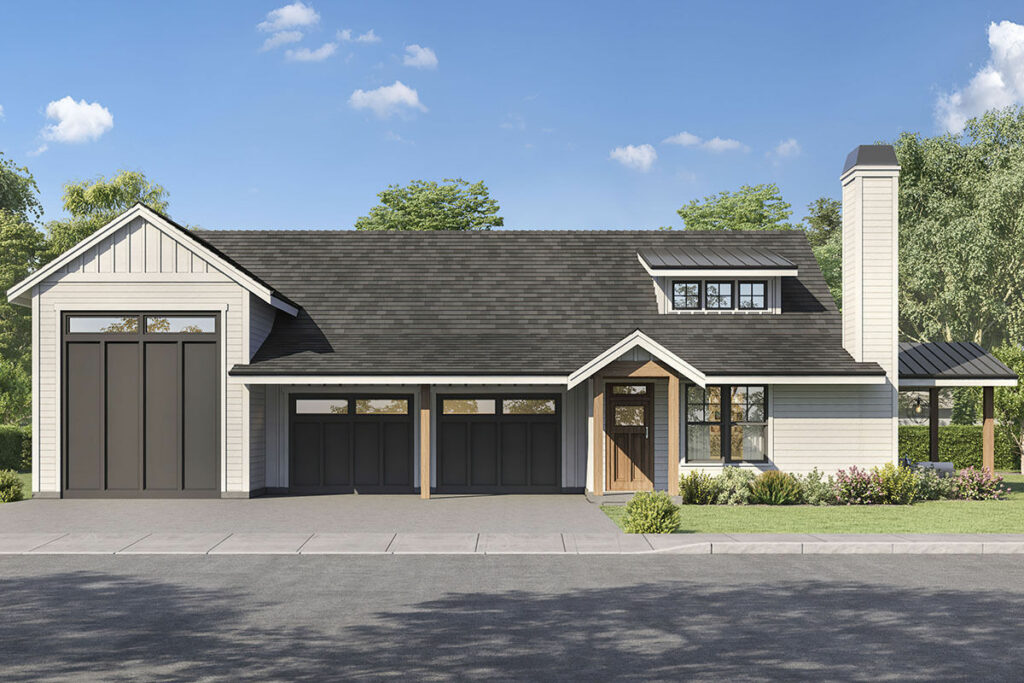
Specifications:
- 1,273 Sq Ft
- 1 – 2 Beds
- 1.5 Baths
- 1 Stories
- 3 Cars
Hello, future homeowners, dreamers, and everyone who just accidentally clicked on this link – welcome to the exciting world of house plans!
I’m here to chat about a gem in the world of modern living: a 1,273 square foot Modern Barndominium Plan, which is as fun to live in as it is to say.
Barndominium? Sounds like a place where barns go to retire in luxury, doesn’t it? Well, almost, but with a twist – this one comes with an RV garage. Yes, you heard it right!

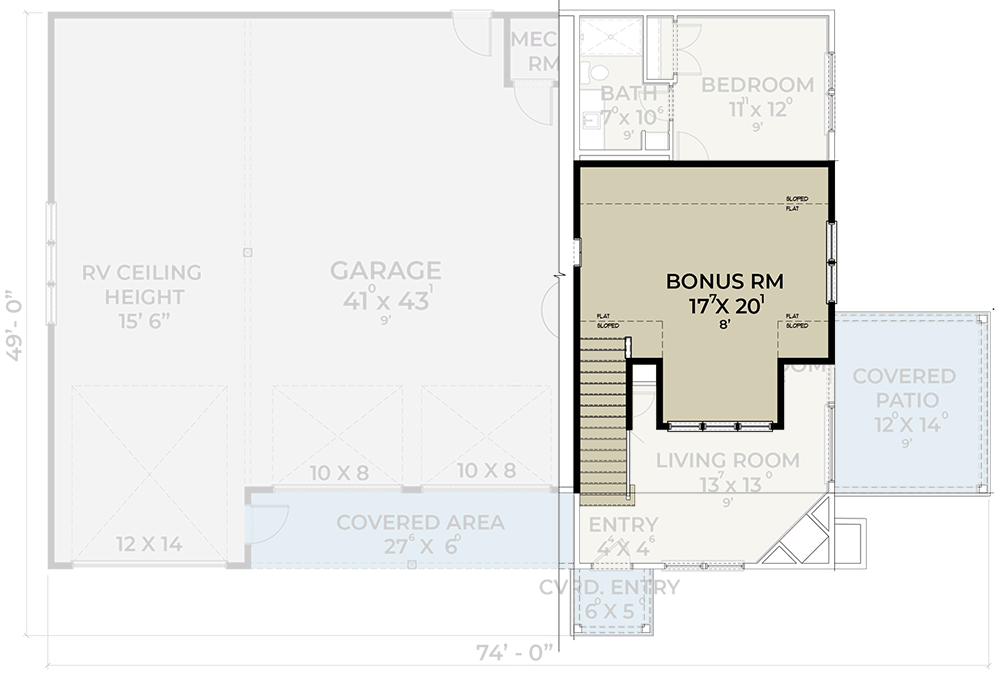

Let’s start with the basics. This Barndominium is a compact 1,273 square feet of well-thought-out space. It’s perfect for those who believe in the magic of ‘less is more’.
Related House Plans
But wait, there’s a surprise – a massive 1,673 square foot garage, big enough to house three cars, and yes, your beloved RV. Imagine not having to worry about where to park your home-on-wheels every winter!
The layout is a marvel in itself. To the right of the grand garage, you enter a living space that’s cozy yet modern.
The living room boasts a corner fireplace, perfect for those Netflix and chill nights or when you want to impress someone with your (non-existent) fire-making skills.
It seamlessly opens into the dining area and kitchen, ensuring that you can cook, chat, and entertain without missing a beat.
And for those who love the outdoors, sliding doors lead you to a covered patio. It’s like having a little outdoor sanctuary for when you want to escape the indoors but don’t feel like actually leaving the house.

Picture this: sipping your morning coffee while the world wakes up, all from the comfort of your pajamas. And when nature calls, there’s a powder bath right next to the garage – how convenient is that?
The bedroom, nestled towards the back, is your personal retreat. It’s like the universe conspired to give you peace.
Related House Plans
It comes with a full bathroom and a walk-in closet, so you can hoard all your clothes and still pretend to be organized. A sanctuary where you can escape the world, or at least escape your guests when they overstay their welcome.
But wait, there’s more! Upstairs, a shed dormer bathes a versatile bonus room in natural light. This space is your canvas – make it a home office, a gym, a gaming den, or a ‘I just need to be alone’ room.
It’s a magical place where you can be anything, from a yoga guru to a rock star (air guitar included).
Now, let’s talk about the showstopper: the RV garage. It’s like this house plan knows you have a wandering heart.

The RV bay is the perfect spot for your rolling haven, ensuring it stays safe and sound while you plot your next adventure.
Plus, you’ll be the envy of every RV owner who’s ever had to deal with the ‘where do I park this beast’ dilemma.
This Barndominium is more than just a house; it’s a lifestyle. It’s for those who love the simplicity of modern design but also yearn for something unique.
The architectural style screams ‘chic’ while the functionality whispers ‘home’. It’s for those who want to make a statement without shouting.
In this Barndominium, every square foot is a testament to smart design. It’s for those who want to embrace a new way of living, where space is not just measured in square feet, but in the joy and comfort it brings.
Whether you’re a couple starting out, a small family, or a solo adventurer, this house plan adapts to your story.

In conclusion, this Modern Barndominium with an RV Garage is where dreams meet reality. It’s compact yet spacious, simple yet sophisticated, and practical yet whimsical. It’s a home that understands your needs, even the ones you didn’t know you had.
So, whether you’re planning to build, dreaming of building, or just love scrolling through house plans (we’ve all been there), remember this little Barndominium – it might just be the blueprint for your future.
You May Also Like These House Plans:
Find More House Plans
By Bedrooms:
1 Bedroom • 2 Bedrooms • 3 Bedrooms • 4 Bedrooms • 5 Bedrooms • 6 Bedrooms • 7 Bedrooms • 8 Bedrooms • 9 Bedrooms • 10 Bedrooms
By Levels:
By Total Size:
Under 1,000 SF • 1,000 to 1,500 SF • 1,500 to 2,000 SF • 2,000 to 2,500 SF • 2,500 to 3,000 SF • 3,000 to 3,500 SF • 3,500 to 4,000 SF • 4,000 to 5,000 SF • 5,000 to 10,000 SF • 10,000 to 15,000 SF

