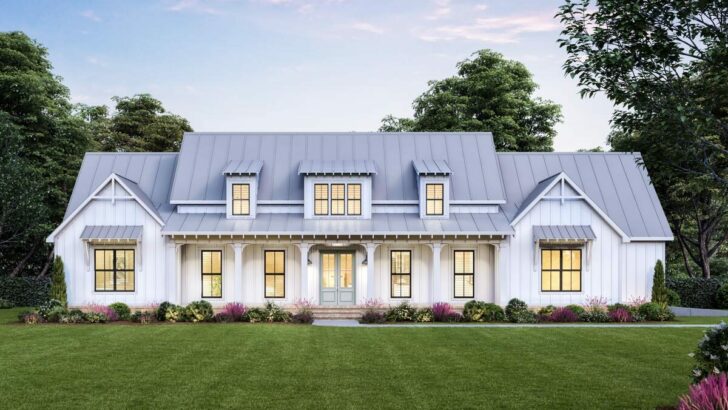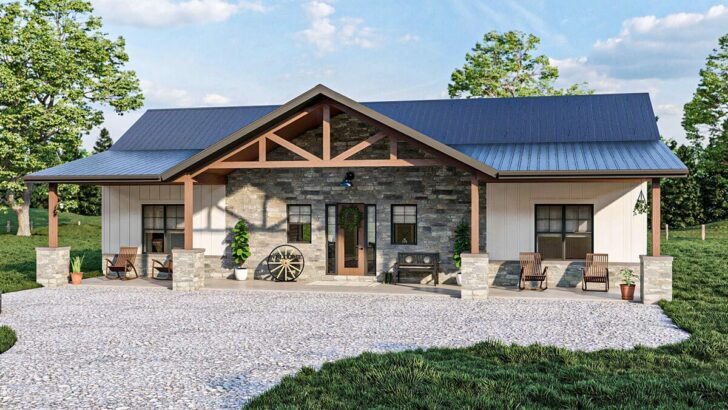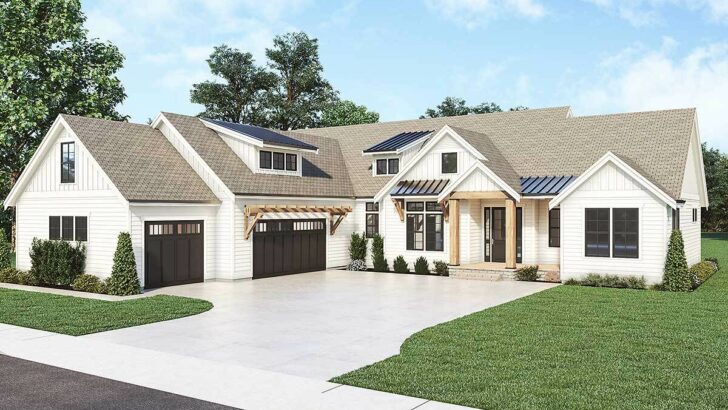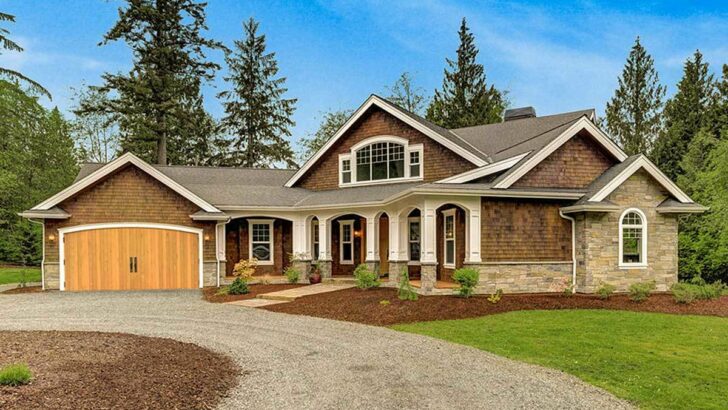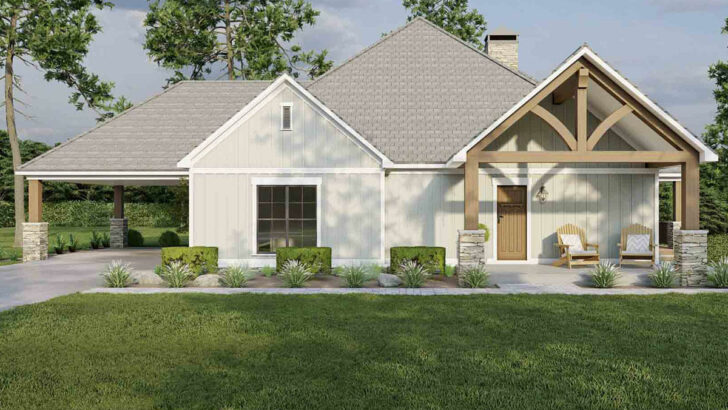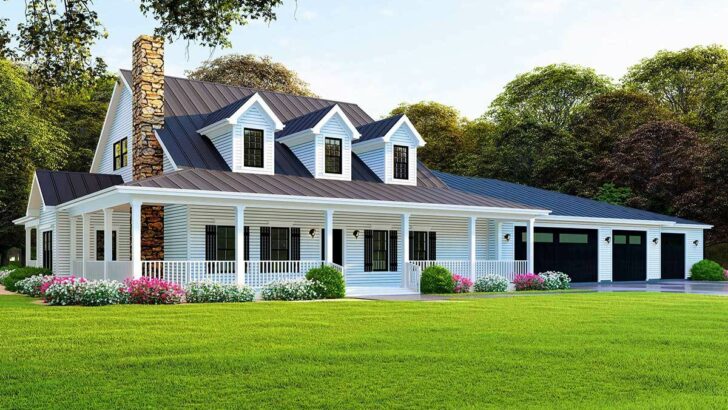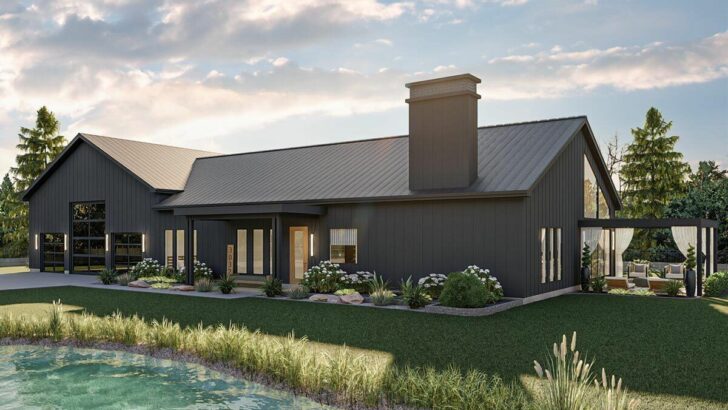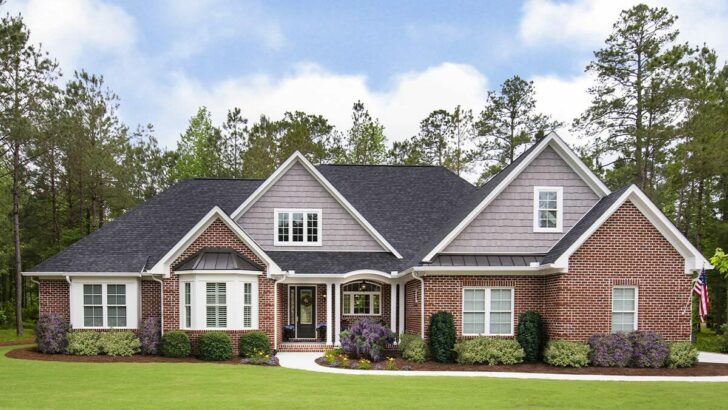
Specifications:
- 3,845 Sq Ft
- 3 Beds
- 3.5 Baths
- 2 Stories
- 2 Cars
Hello there, fellow home enthusiasts!
Ever fantasized about a cozy, country home that combines charm with modern amenities?
Well, buckle up because we’re about to embark on a delightful journey through a stunning 2-story Country Home Plan.
It’s not just a house; it’s the stuff of dreams – if dreams were made of gorgeous wraparound porches and spacious carports, that is!
Let’s start with the beating heart of this home: the combined dining and living rooms.
Imagine a space where laughter echoes under a two-story ceiling, making every family dinner feel like a special occasion.
Related House Plans
These rooms don’t just flow; they practically dance into the island kitchen.


Here’s where you can unleash your inner Gordon Ramsay or, let’s be honest, where you can try not to burn toast.
But fear not, the large window above the double-bowl sink offers a serene view of the front porch – a perfect distraction from any culinary mishaps!
Speaking of the kitchen, it’s not just a place to cook.
It’s a culinary haven where memories are made over simmering pots and sizzling pans.
Related House Plans
The island is not just a piece of furniture; it’s the command center of the home.
Whether you’re whipping up a family feast or grabbing a quick breakfast, this kitchen is designed to handle it all with ease and grace.

Now, let’s wander to the more private quarters of this country haven.
And trust me, it’s like stepping into a world where comfort meets style in a blissful embrace.
The master bedroom is more than just a room; it’s a sanctuary.
It boasts a deluxe ensuite that’s so luxurious, you might forget you’re at home and not in a 5-star hotel.
The separate tub and tile shower are where worries go to die, and the dresser island in the walk-in closet?

Well, it’s a fashionista’s dream come true.
And the best part?
A shortcut leads directly to the laundry room, because life’s too short to walk extra steps for clean clothes.
But wait, there’s more!
The main level also houses a craft room where creativity can bloom and a flex space that can be anything you want it to be.
Yoga studio, home office, or a hideout from the kids – the possibilities are endless.

Moving upstairs, we find bedrooms 2 and 3, each boasting walk-in closets that could double as small rooms on their own.
These aren’t just sleeping quarters; they’re retreats for the mind, offering peace, quiet, and storage space that’s almost too good to be true.
So, there you have it: a 2-story Country Home that’s as functional as it is beautiful.
It’s not just a house; it’s a home that waits to be filled with love, laughter, and a lifetime of memories.
Now, who’s ready to move in?
You May Also Like These House Plans:
Find More House Plans
By Bedrooms:
1 Bedroom • 2 Bedrooms • 3 Bedrooms • 4 Bedrooms • 5 Bedrooms • 6 Bedrooms • 7 Bedrooms • 8 Bedrooms • 9 Bedrooms • 10 Bedrooms
By Levels:
By Total Size:
Under 1,000 SF • 1,000 to 1,500 SF • 1,500 to 2,000 SF • 2,000 to 2,500 SF • 2,500 to 3,000 SF • 3,000 to 3,500 SF • 3,500 to 4,000 SF • 4,000 to 5,000 SF • 5,000 to 10,000 SF • 10,000 to 15,000 SF

