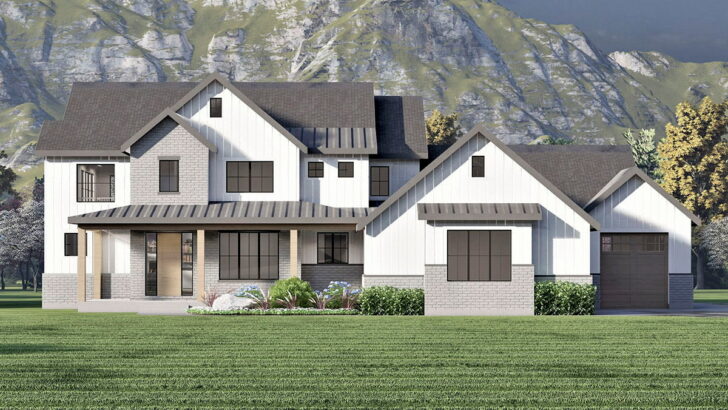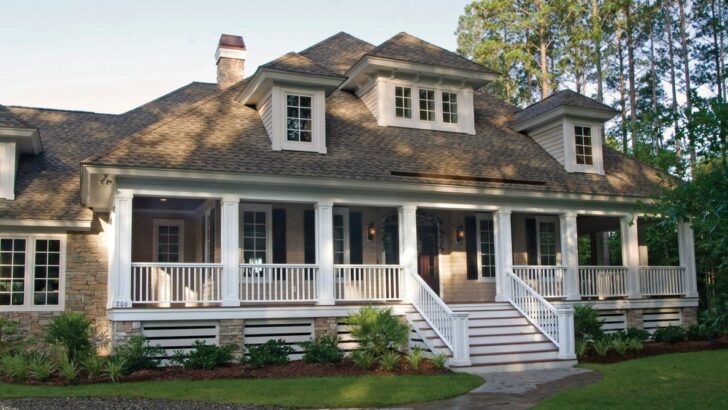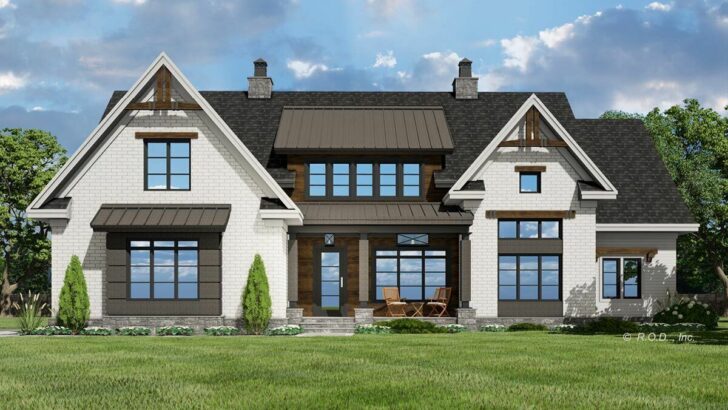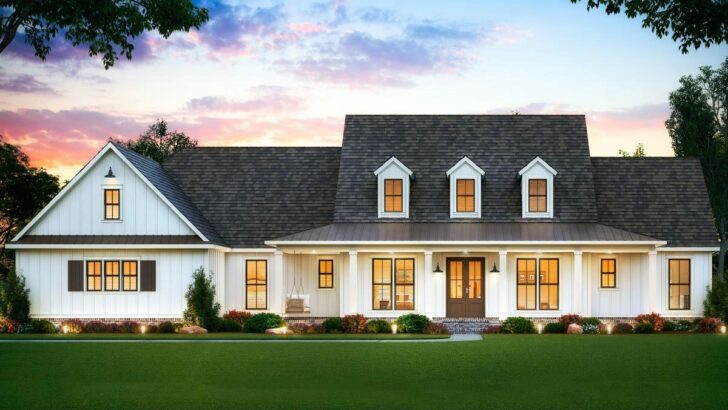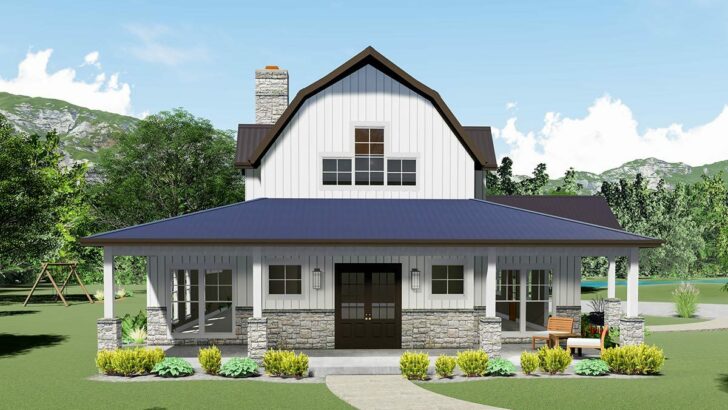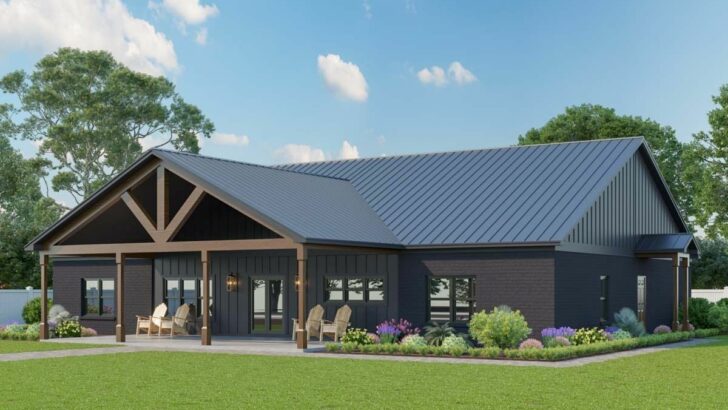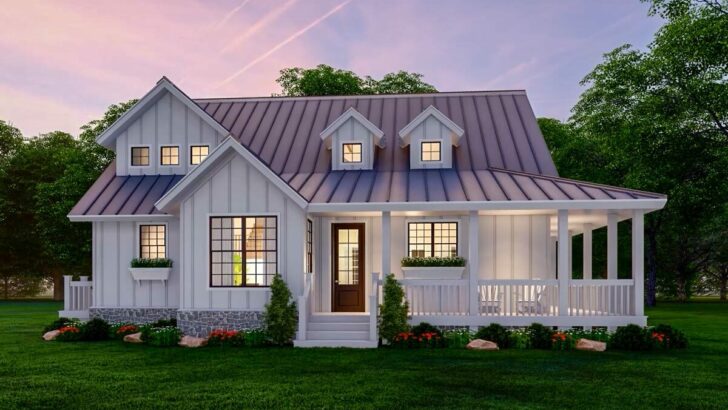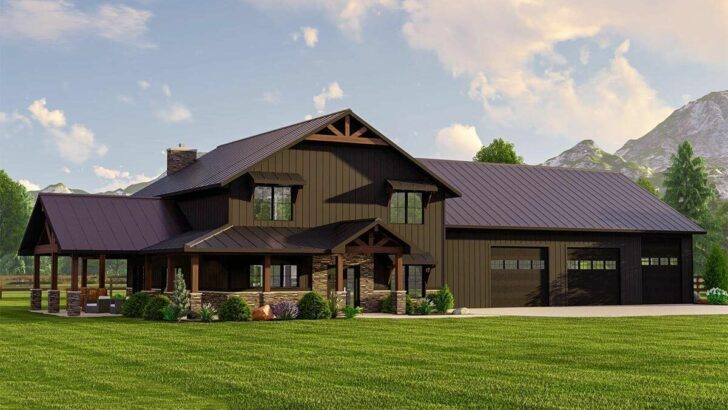
Specifications:
- 2,534 Sq Ft
- 4 Beds
- 3 Baths
- 1 Stories
- 2 Cars
Hey there!
Let’s talk about a dream home that’s as charming as it is practical.
Picture this: a 4-Bed Split Bedroom Modern Farmhouse Plan that’s not just a house, but a home.
And not just any home – one that radiates warmth and style from the get-go.
With 2,534 square feet of pure bliss, this farmhouse plan is like the perfect recipe for your family’s happiness.
So, let’s dive into what makes this place so special.
Related House Plans

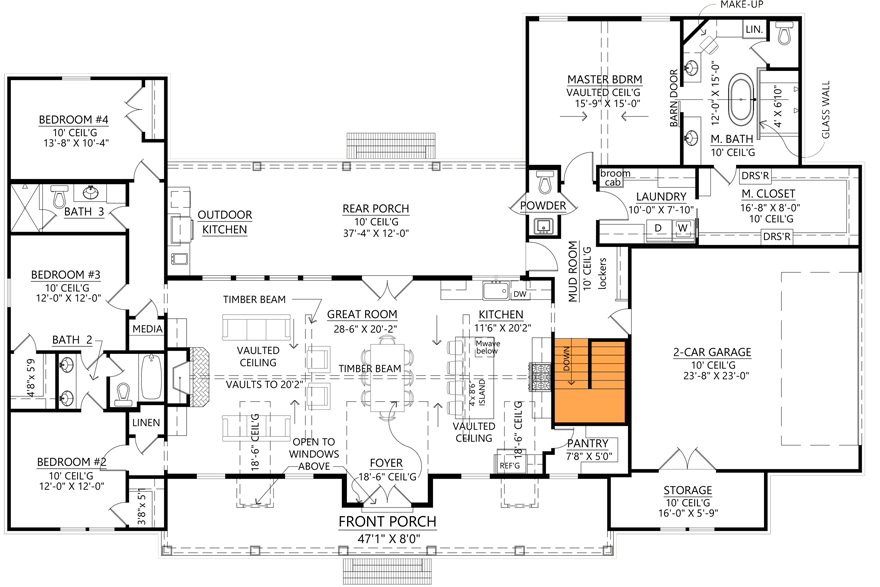
First things first: the exterior.
This isn’t just a house, it’s a statement!
An 8′-deep front porch, adorned with exposed rafter tails and topped with three adorable shed dormers, practically screams “welcome home!”
The board and batten siding?
It’s like the cherry on top, giving this modern farmhouse an edge of sophistication.
Related House Plans
Now, let’s waltz through those French doors, shall we?
Prepare to be awestruck by the airy foyer, boasting a soaring 18’6″ ceiling.
It’s like walking into your own personal cathedral – but cozy!
The open floor plan then sweeps you off your feet, revealing a vaulted great room that’s both spacious and intimate.
The timber ridge beam crossing the room?
It’s like a runway model strutting its stuff, adding just the right touch of rustic elegance.
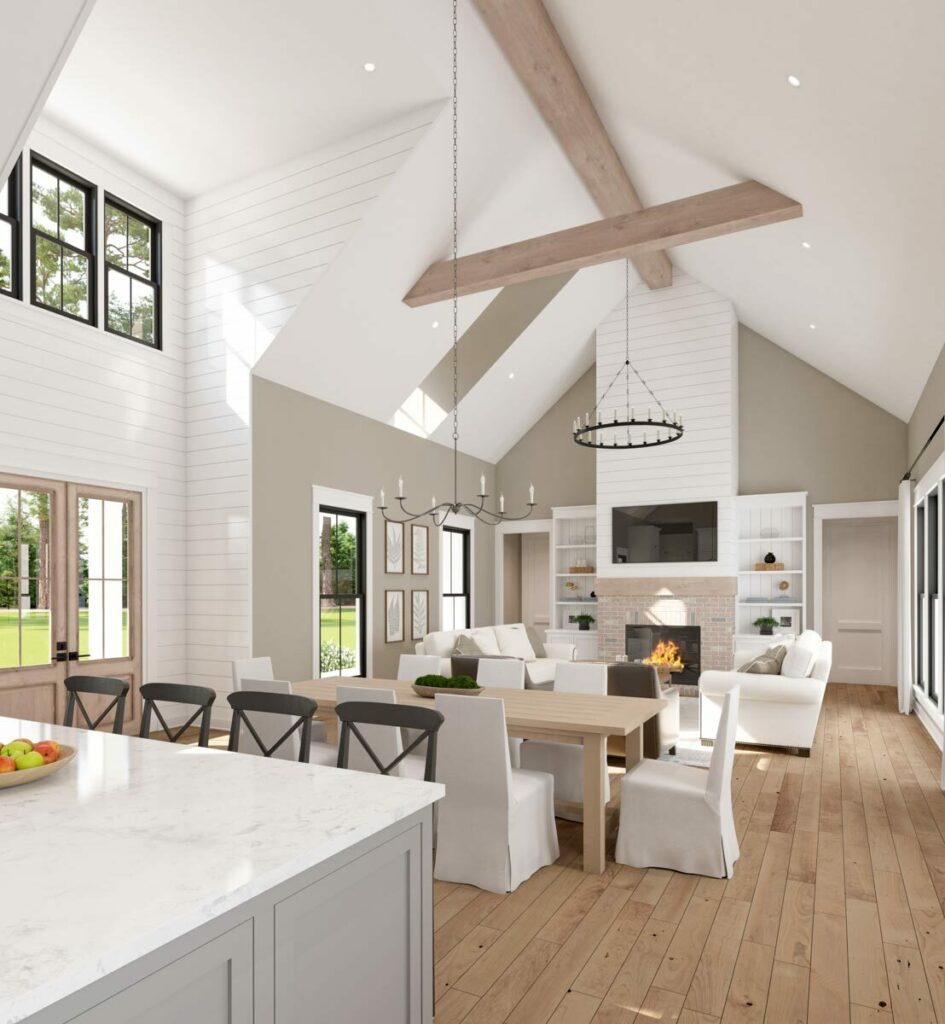
But hey, let’s talk kitchen.
This isn’t just a place to cook; it’s where memories simmer and bubble.
The centerpiece, a massive 4′ by 8’6″ island, isn’t just a piece of furniture.
It’s a gathering spot, a prep station, and a breakfast nook all rolled into one.
And let’s not forget the roomy walk-in pantry, strategically placed for those midnight snack raids.
The farm sink overlooking the back porch?
It’s not just a sink; it’s a window to soulful contemplations (or just daydreaming while doing dishes).
Continuing our tour, let’s mosey on over to the master suite.
Vaulted ceilings here aren’t just about space; they’re about creating a sanctuary where worries evaporate.
And the barn door to the master bath?
It’s not just trendy; it’s a portal to your private spa.
The best part?
Your walk-in closet has a secret passage to the laundry room.
Genius, right?
No more hauling clothes across the house!
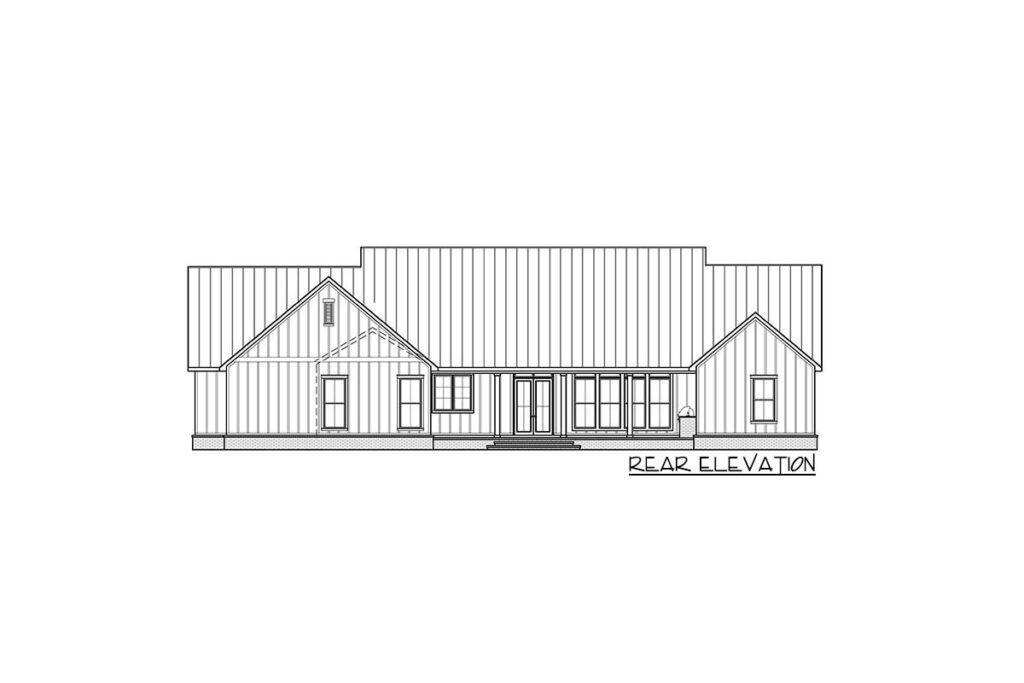
Across this delightful abode, two bedrooms share a Jack and Jill bath, perfect for siblings plotting their next adventure.
And the third bedroom?
It’s got access to the hall bath, ensuring everyone has their own space.
Finally, the 2-car side-entry garage.
This isn’t just a garage; it’s a storage haven.
With an additional storage room, it’s like having your own little warehouse.
Bid farewell to clutter and say hello to an organized paradise!
So there you have it, folks.
A 4-Bed Split Bedroom Modern Farmhouse Plan that’s not just a structure, but a canvas for your life.
It’s a blend of beauty, comfort, and practicality, all wrapped up in a package of modern rustic charm.
Imagine the barbecues on the back porch, the laughter echoing in the great room, the aroma of cookies wafting from the kitchen… this isn’t just a house.
It’s the beginning of a beautiful story – your story.
Welcome home!
You May Also Like These House Plans:
Find More House Plans
By Bedrooms:
1 Bedroom • 2 Bedrooms • 3 Bedrooms • 4 Bedrooms • 5 Bedrooms • 6 Bedrooms • 7 Bedrooms • 8 Bedrooms • 9 Bedrooms • 10 Bedrooms
By Levels:
By Total Size:
Under 1,000 SF • 1,000 to 1,500 SF • 1,500 to 2,000 SF • 2,000 to 2,500 SF • 2,500 to 3,000 SF • 3,000 to 3,500 SF • 3,500 to 4,000 SF • 4,000 to 5,000 SF • 5,000 to 10,000 SF • 10,000 to 15,000 SF

