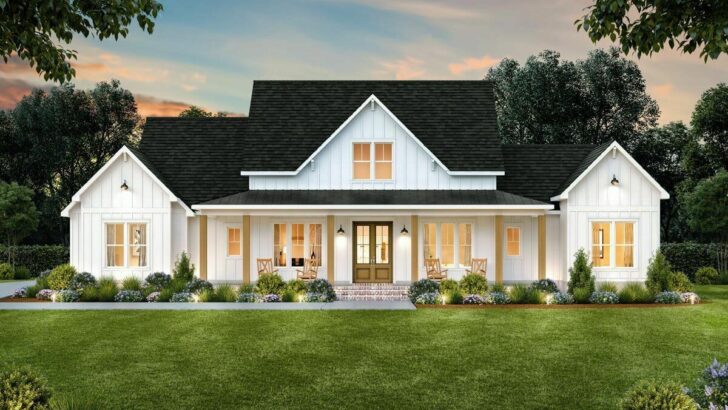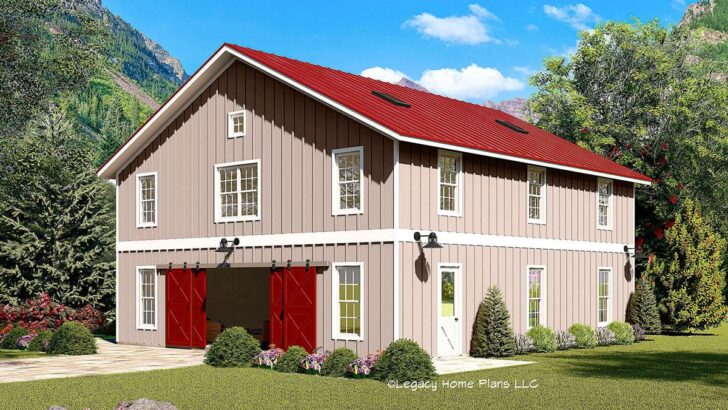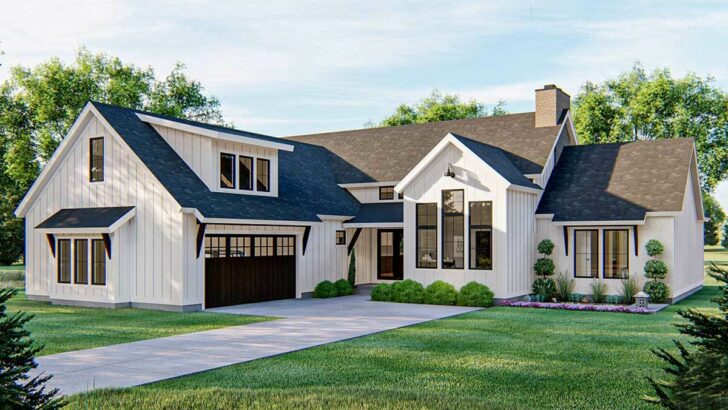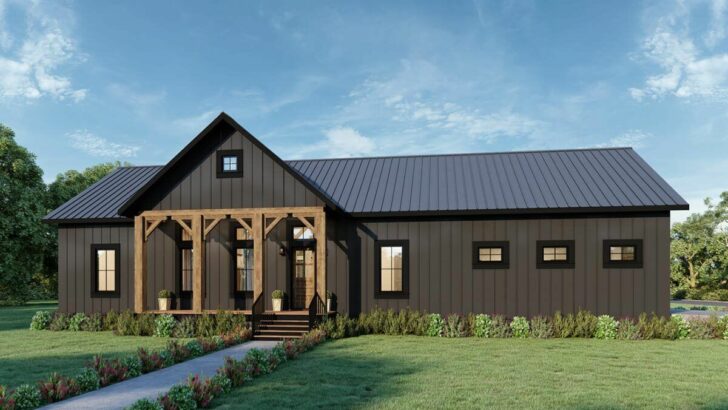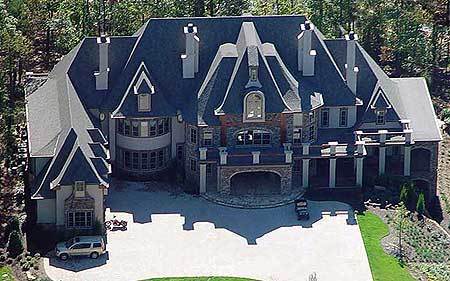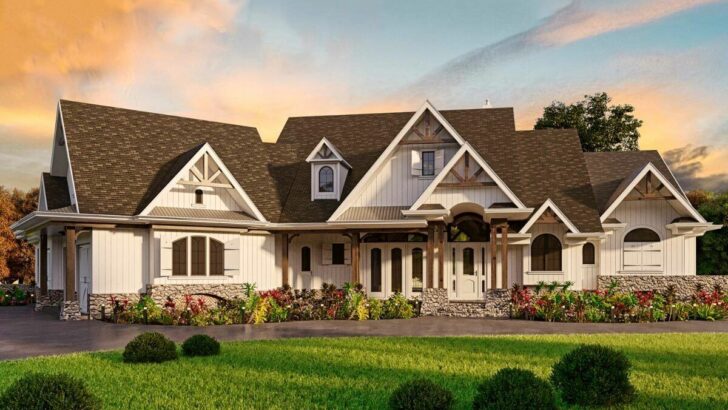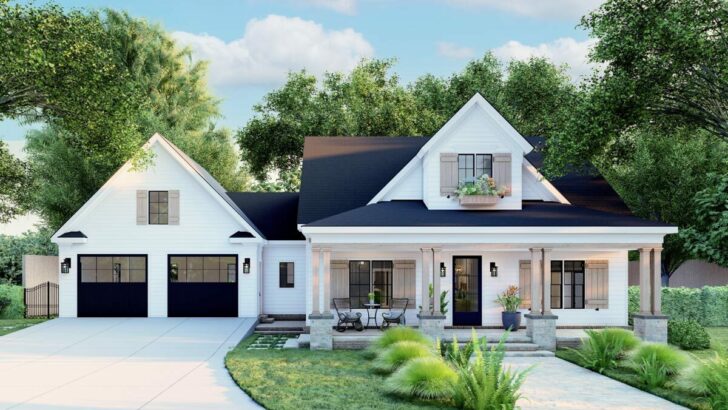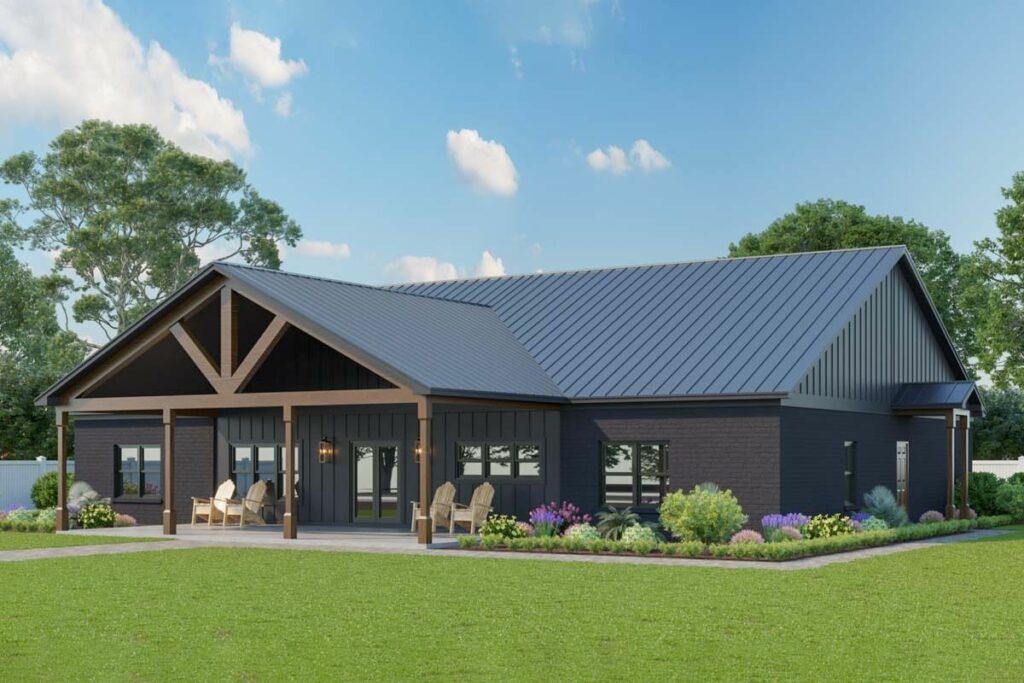
Specifications:
- 3,547 Sq Ft
- 4 Beds
- 3 Baths
- 2 Stories
- 4 Cars
Ah, the dream of a perfect home! Have you ever imagined what your ideal house would look like? Well, let me take you on a tour of a house plan that might just tick all your boxes.
Picture this: a 4-bed country home with a flex room, spread over 3,547 square feet. Yes, you read that right, 3,547 square feet of pure bliss!
First things first, let’s talk about the exterior. This beauty is crowned with a cross-gable roof finished in sleek metal, giving it a modern yet country-chic look. The kind of roof that makes your neighbor’s eyebrows shoot up in admiration (or is it envy?).
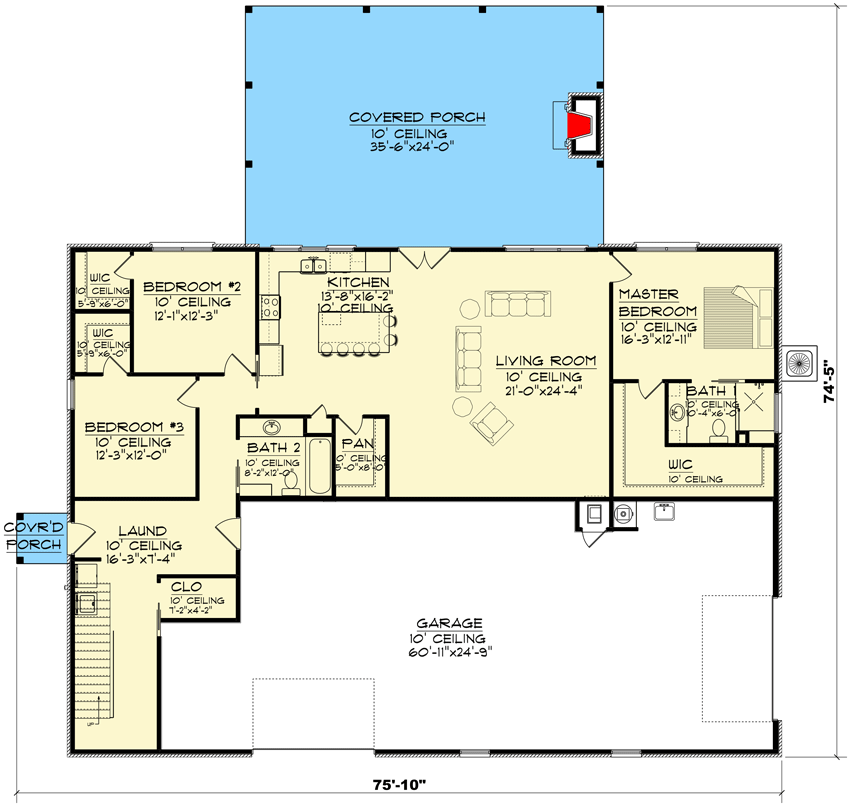
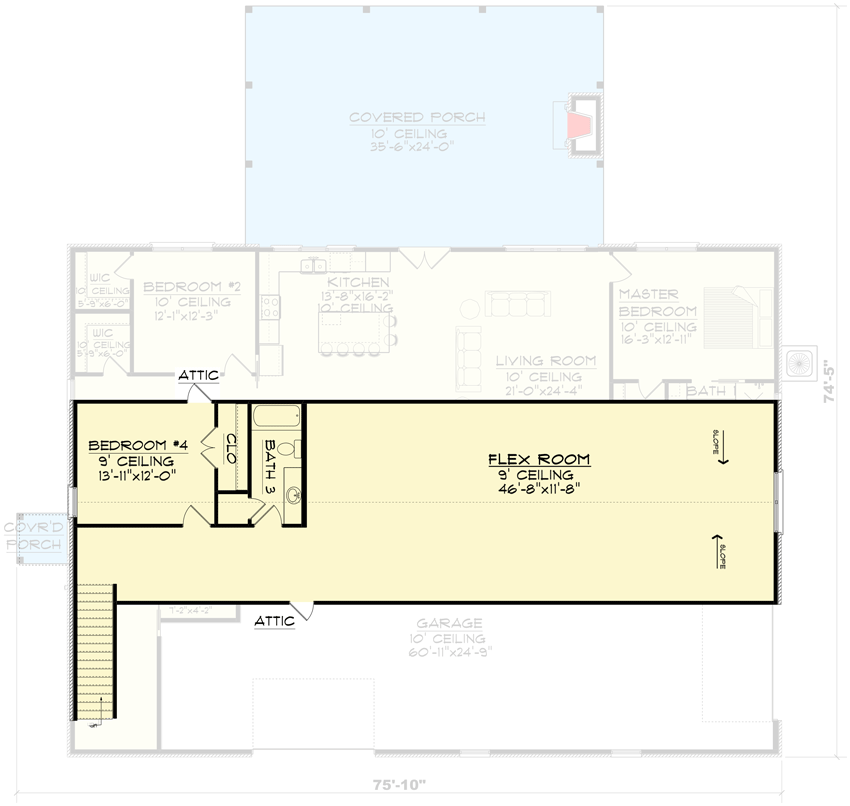
Now, step inside to the heart of this home. Imagine an open living room and kitchen area where you can cook, chat, and catch up on TV shows all in one space.
Related House Plans
It’s the kind of setup that makes multitasking a breeze – you can stir the pot on the stove and still be part of the conversation in the living room.
Plus, this area flows onto a large covered porch, complete with a fireplace. Imagine sipping hot cocoa on a crisp evening by the fire, or hosting summer BBQs with friends and family. It’s like having your own little retreat!
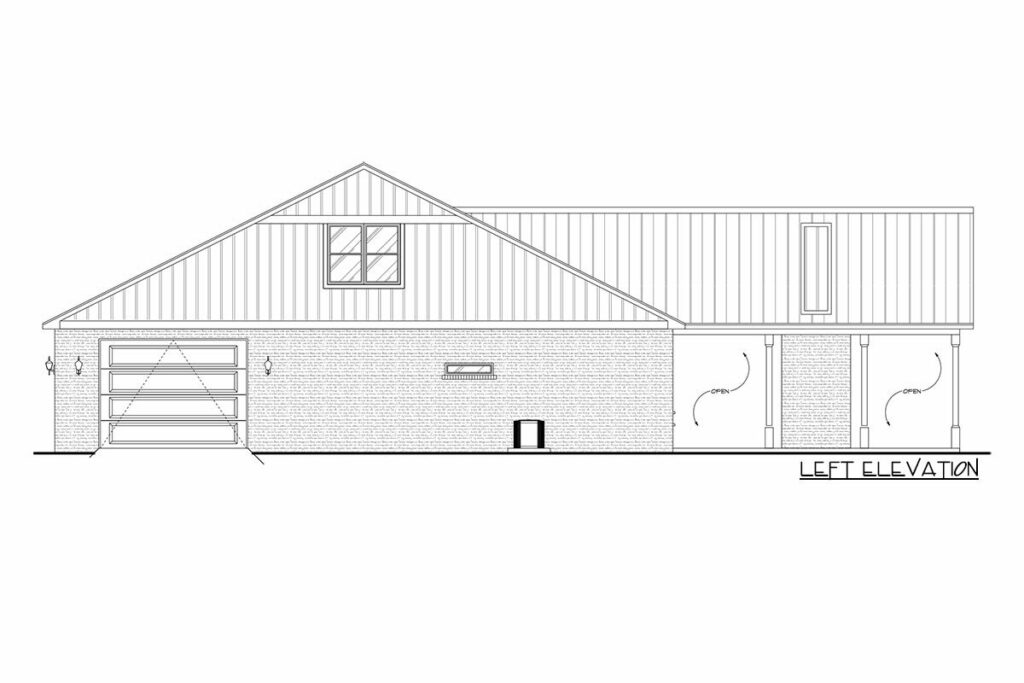
The master bedroom is a haven of privacy, tucked away in its own corner of the house. It’s the perfect escape after a long day, where you can relax in peace.
On the other side of the main level, you’ll find two bedrooms that are almost twins in size – ideal for kids, guests, or even as a craft room (because we all need one, right?).
Upstairs, there’s a fourth bedroom and a generous flex room. This flex room is like a chameleon; it can change according to your needs. Need a media room for movie nights?

Done. An office to work from home? No problem. A play area for the kids (or adults – no judgment here)? Easy peasy. The possibilities are endless!
And let’s not forget the garage, because let’s face it, we all need a good garage. This one comes with not one, but two overhead doors – one on the rear and one on the side.
Related House Plans
It’s like the garage version of having two front doors. You can slip in and out unnoticed, perfect for those secret midnight ice cream runs.
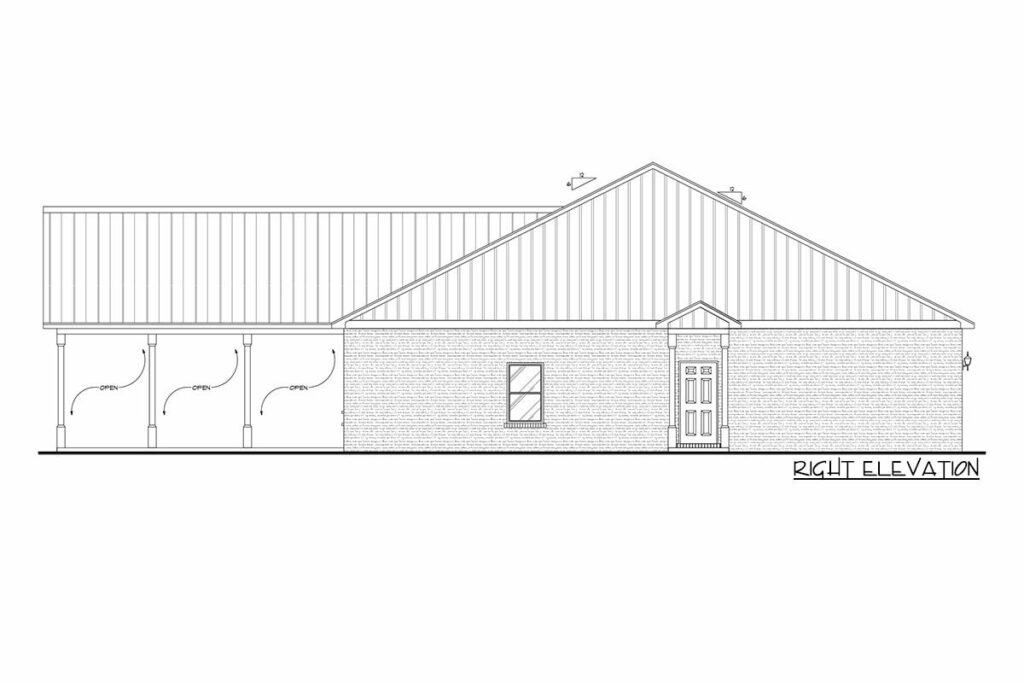
In conclusion, this 4-bed country home plan with a flex room is more than just a house; it’s a dream waiting to be built. It’s where elegance meets comfort, and functionality meets style.
Whether you’re a budding chef, a movie fanatic, or someone who just loves a good porch sit-down, this house plan has something for everyone. So, what do you say? Shall we start building?
You May Also Like These House Plans:
Find More House Plans
By Bedrooms:
1 Bedroom • 2 Bedrooms • 3 Bedrooms • 4 Bedrooms • 5 Bedrooms • 6 Bedrooms • 7 Bedrooms • 8 Bedrooms • 9 Bedrooms • 10 Bedrooms
By Levels:
By Total Size:
Under 1,000 SF • 1,000 to 1,500 SF • 1,500 to 2,000 SF • 2,000 to 2,500 SF • 2,500 to 3,000 SF • 3,000 to 3,500 SF • 3,500 to 4,000 SF • 4,000 to 5,000 SF • 5,000 to 10,000 SF • 10,000 to 15,000 SF

