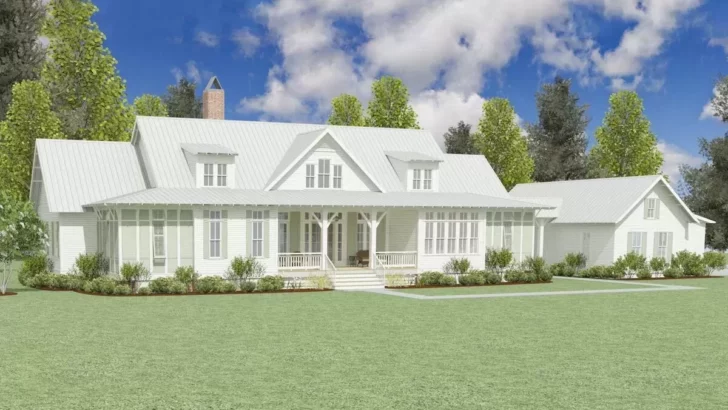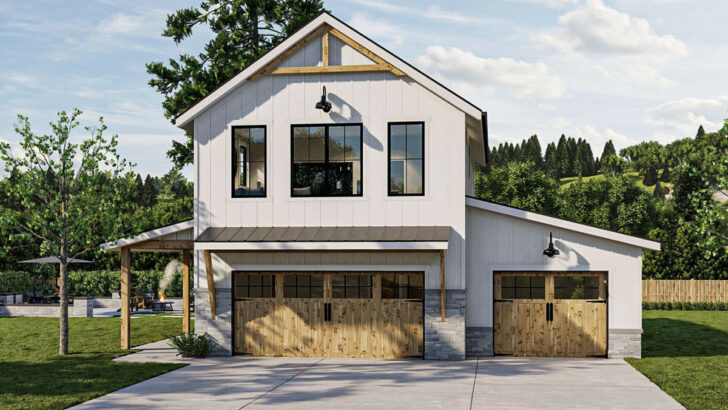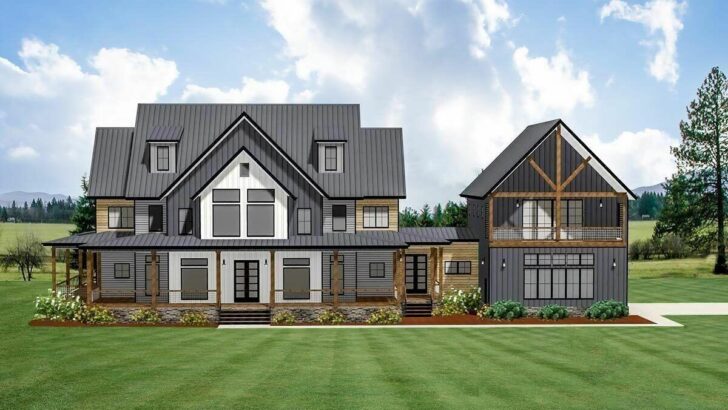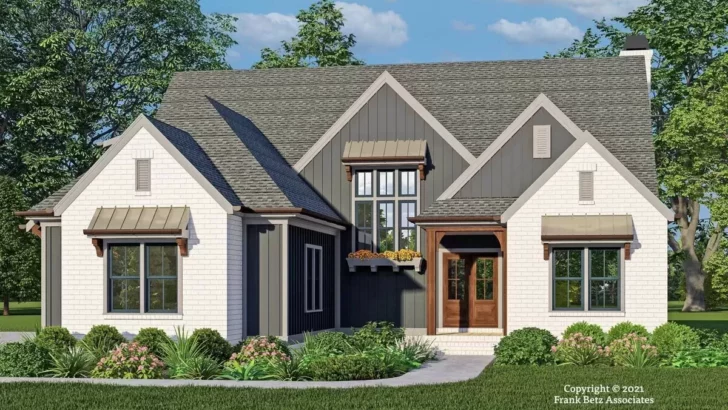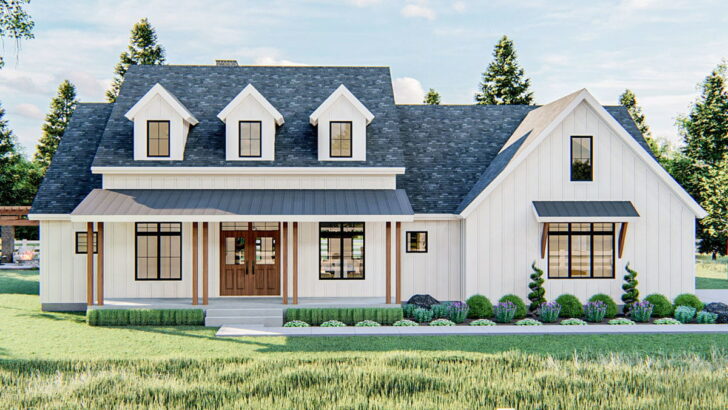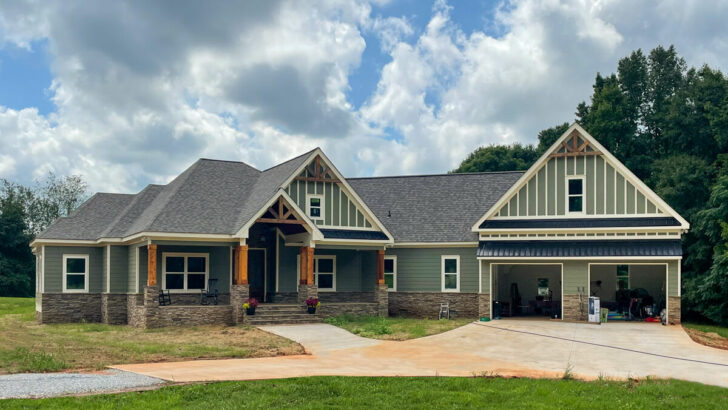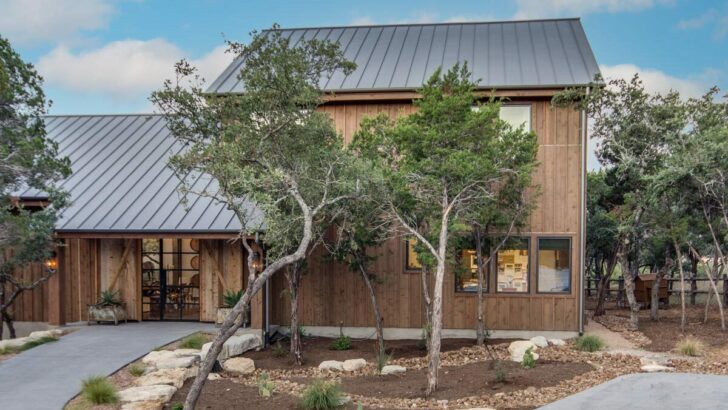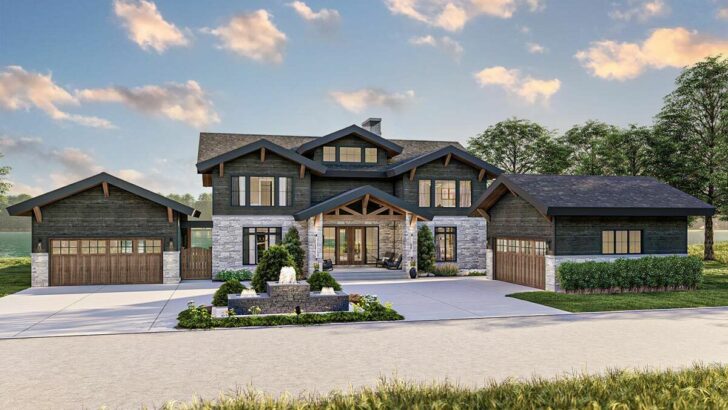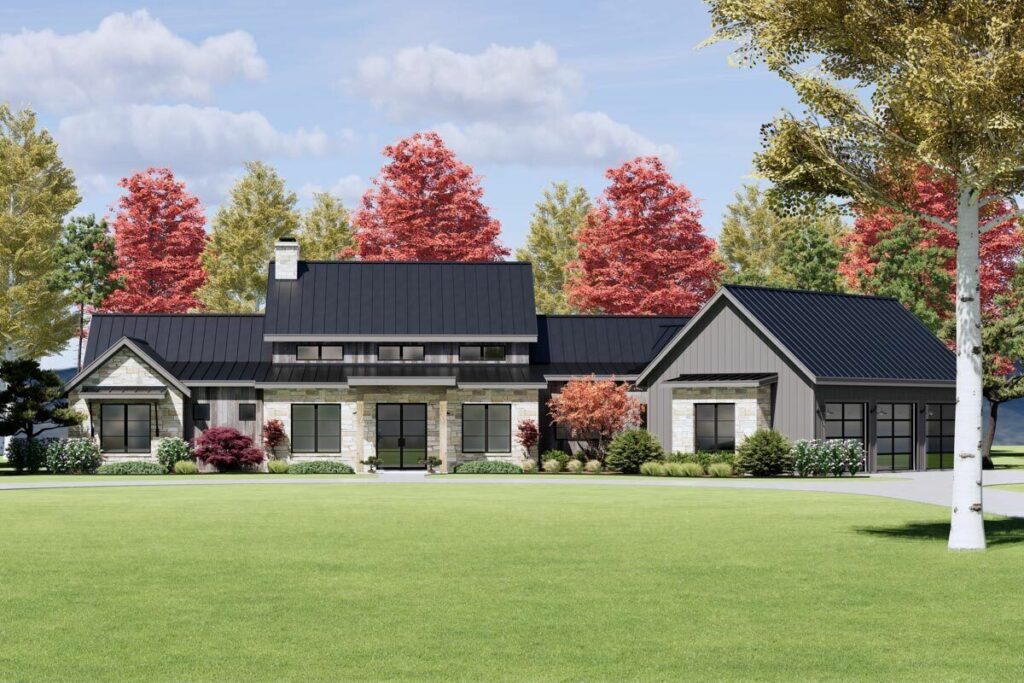
Specifications:
- 3,609 Sq Ft
- 4 Beds
- 4.5 Baths
- 1 Stories
- 3 Cars
Ah, the joys of dreaming about your perfect home!
Picture this: a Rustic Hill Country Home Plan, complete with an angled garage and a game room – all sprawled across a generous 3,609 square feet.
Let’s dive into this fantasy, shall we?
And I promise, no robotic monotones here, just pure, unadulterated home-envy.
Our journey begins in the central living space, the beating heart of this rustic abode.
Related House Plans
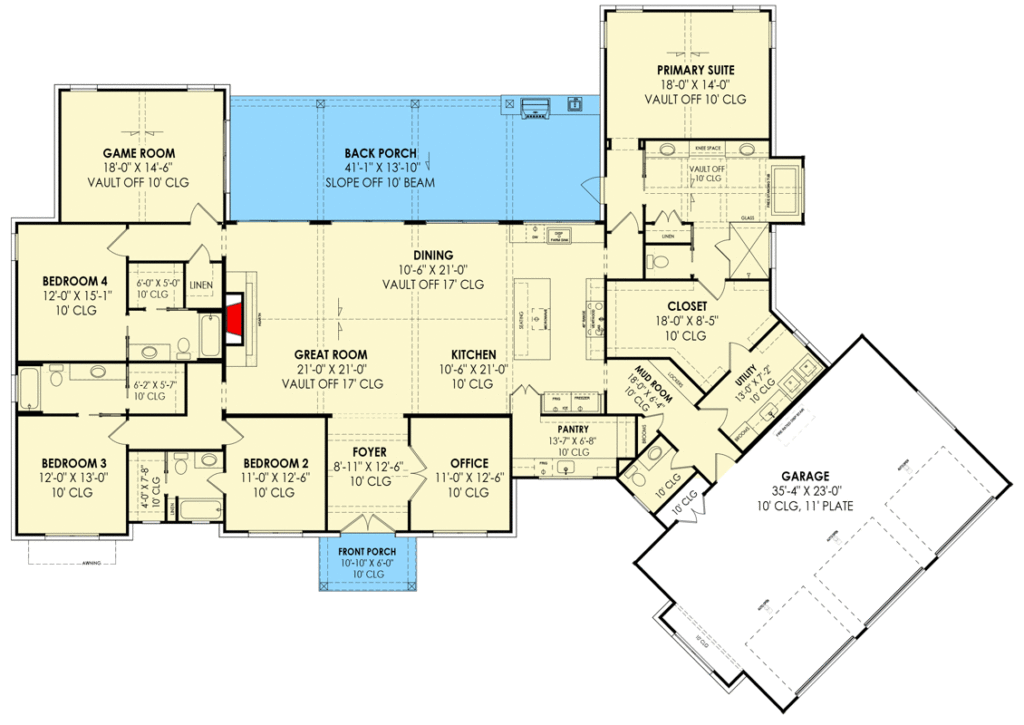
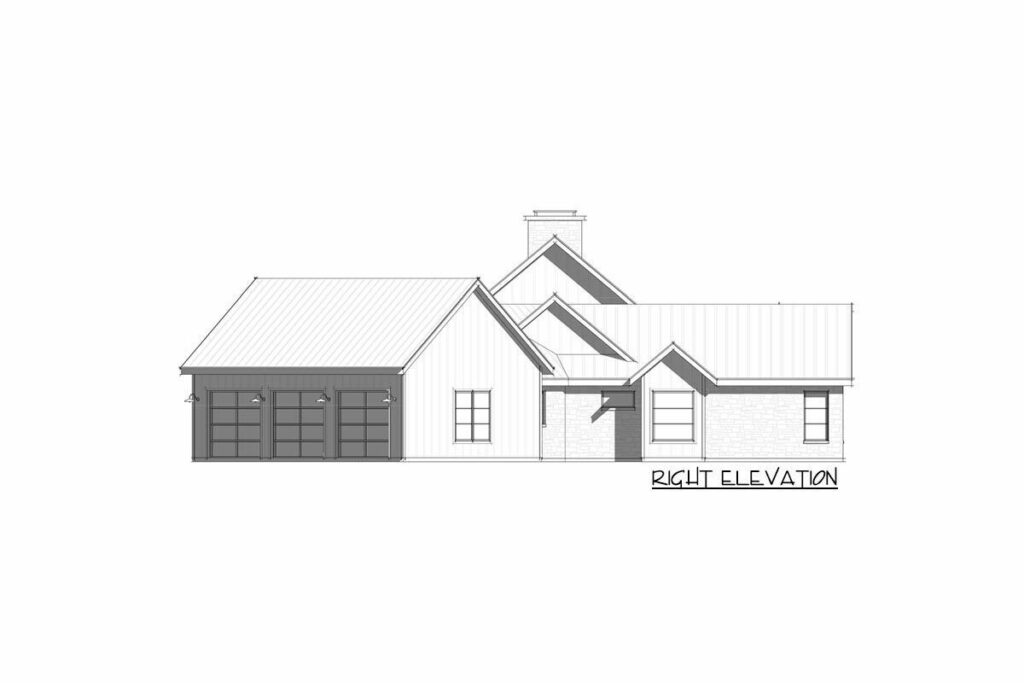
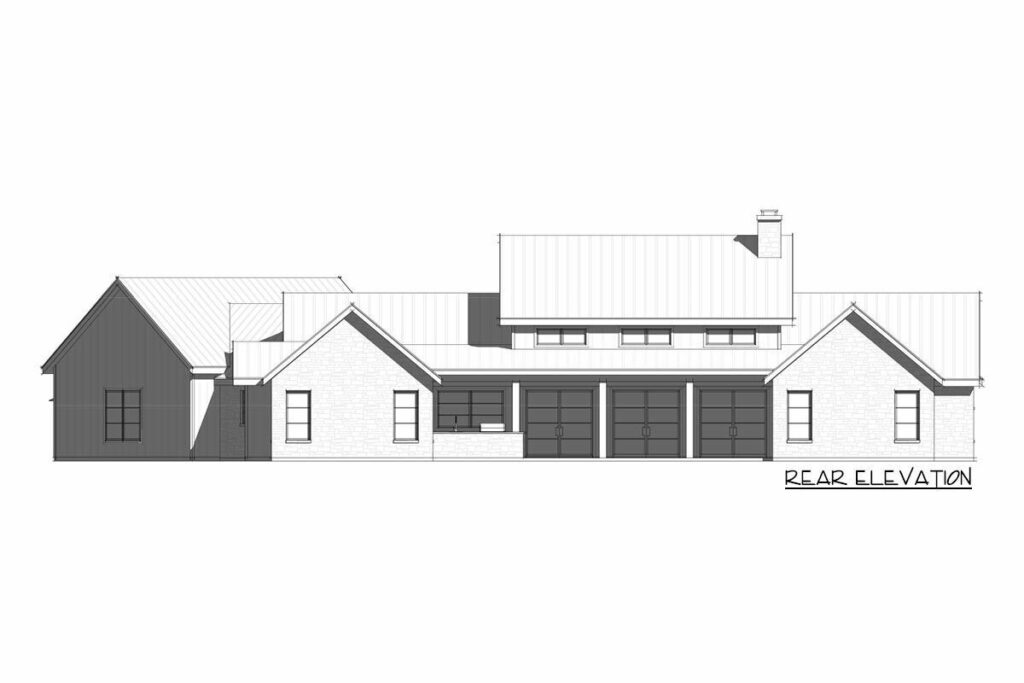
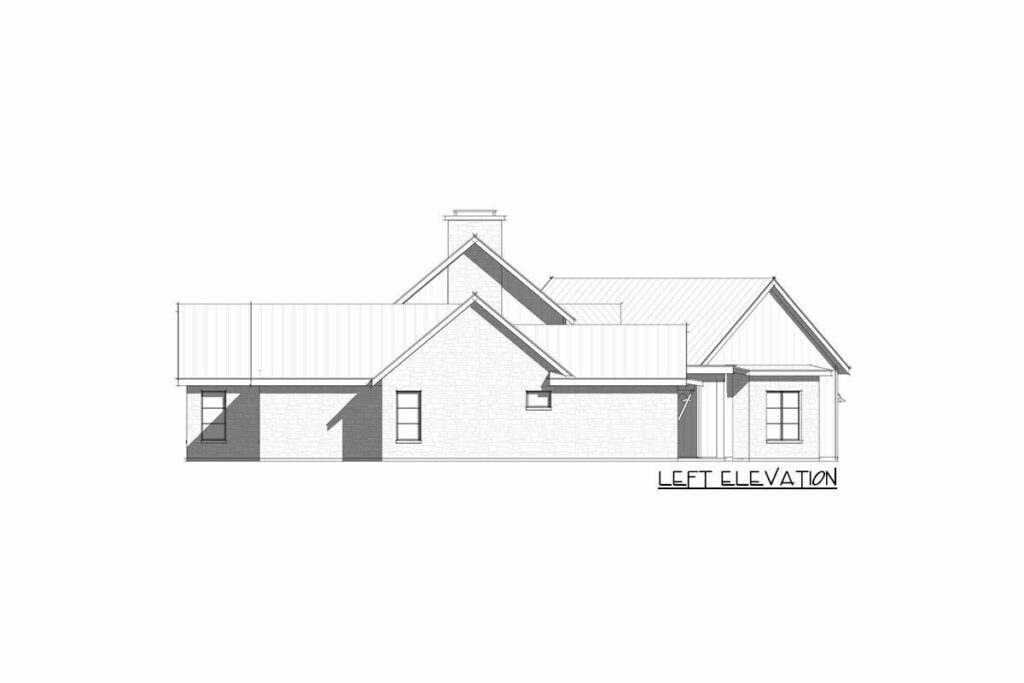
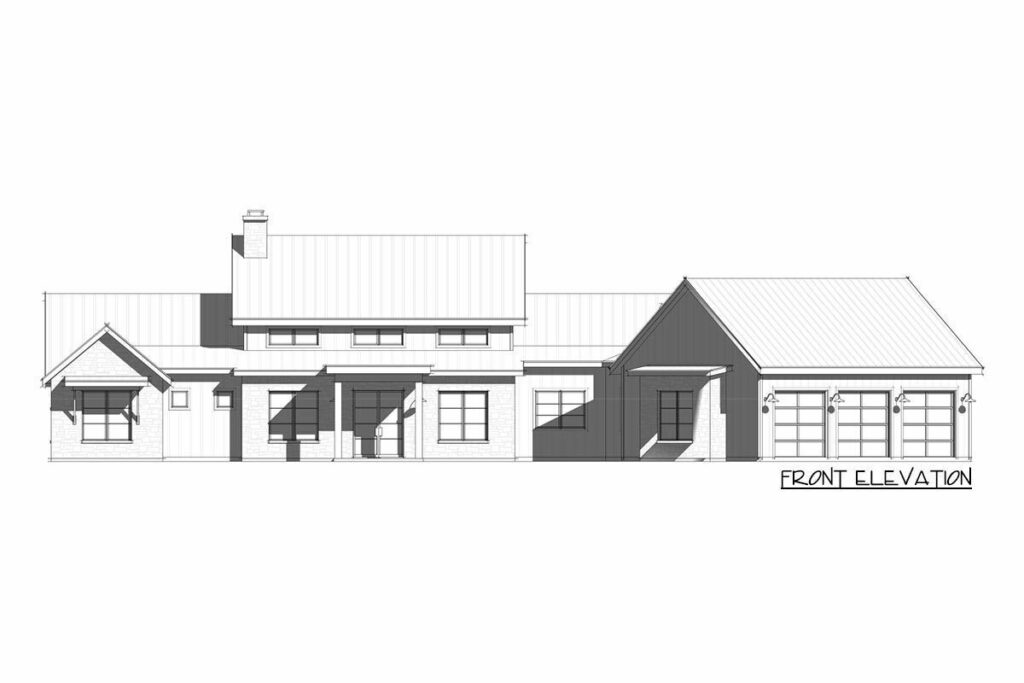
Vaulted ceilings soar overhead, creating an open, airy feel that’s just begging for some oversized, comfy furniture and a few laughs with friends.
This is where you’ll binge-watch your favorite shows, play charades, or just collapse after a long day.
It’s like your own little slice of Hill Country heaven, minus the cowboys.
Ah, the kitchen! If you’re like me and consider your kitchen the command center of your home, prepare to swoon.
This isn’t just any kitchen; it’s a dreamy culinary wonderland.
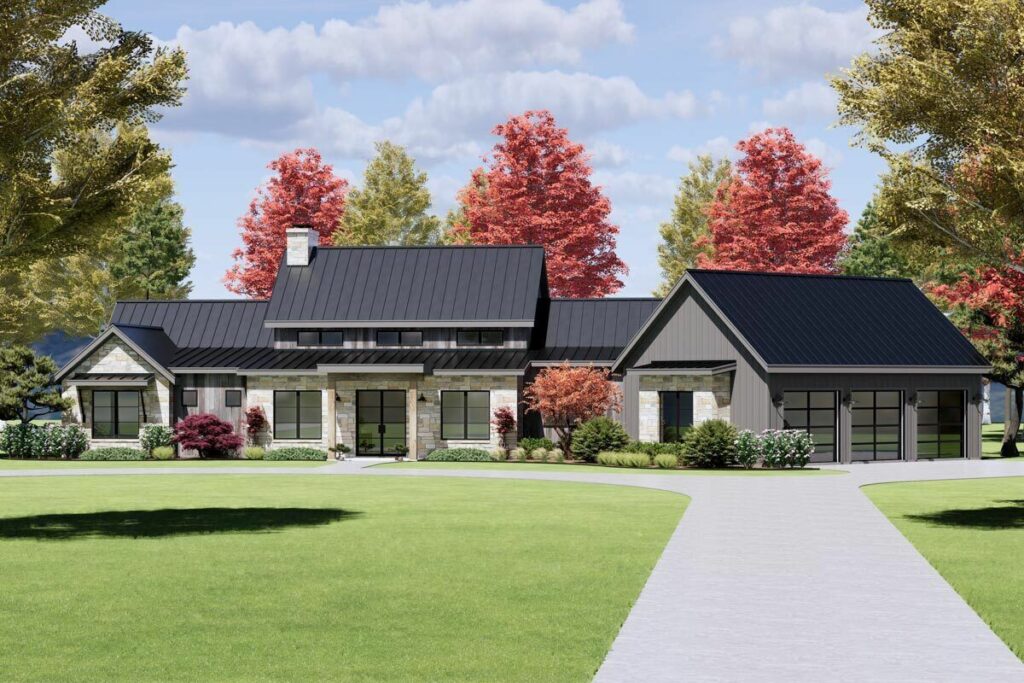
We’re talking about oodles of workspace for your ambitious baking experiments and an oversized pantry that could host its own food blog.
Related House Plans
Plus, there’s a secondary sink with a window view.
That’s right, you can daydream about those rolling hills while scrubbing pots and pans.
Who said washing up was boring?
Now, let’s mosey on out to the back porch.
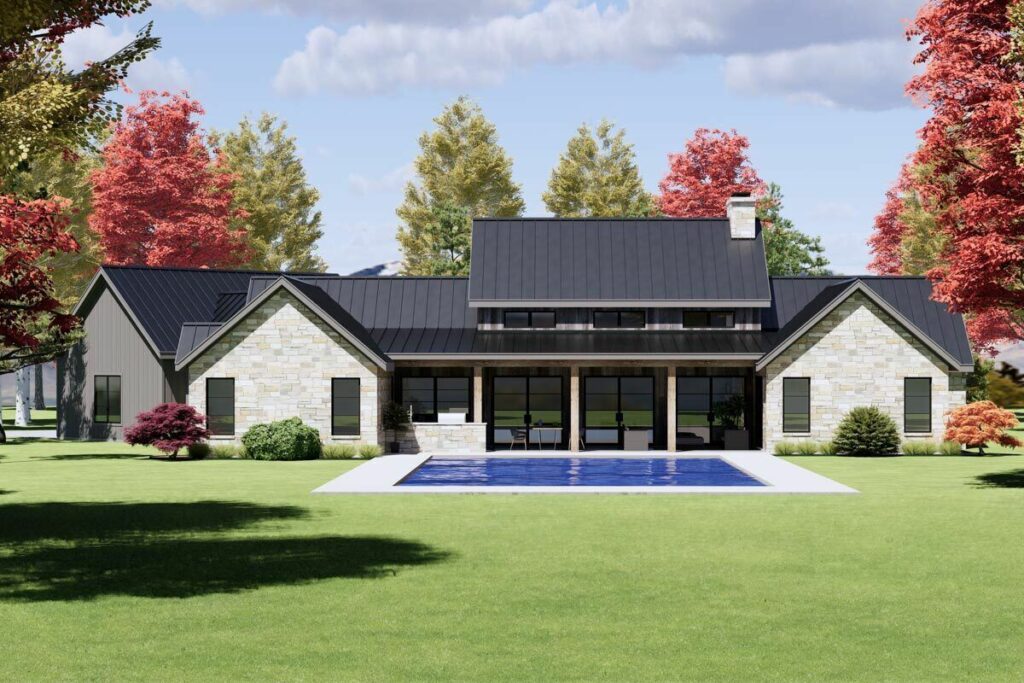
This isn’t just a porch; it’s an outdoor sanctuary.
Imagine sipping your morning coffee as the sun rises, or hosting barbecues where everyone fights for the last burger.
This porch has room for dining, lounging, and making memories.
It’s the ideal spot for those who love the great outdoors but also appreciate a good roof over their heads.
The primary suite is more than just a bedroom; it’s a retreat.
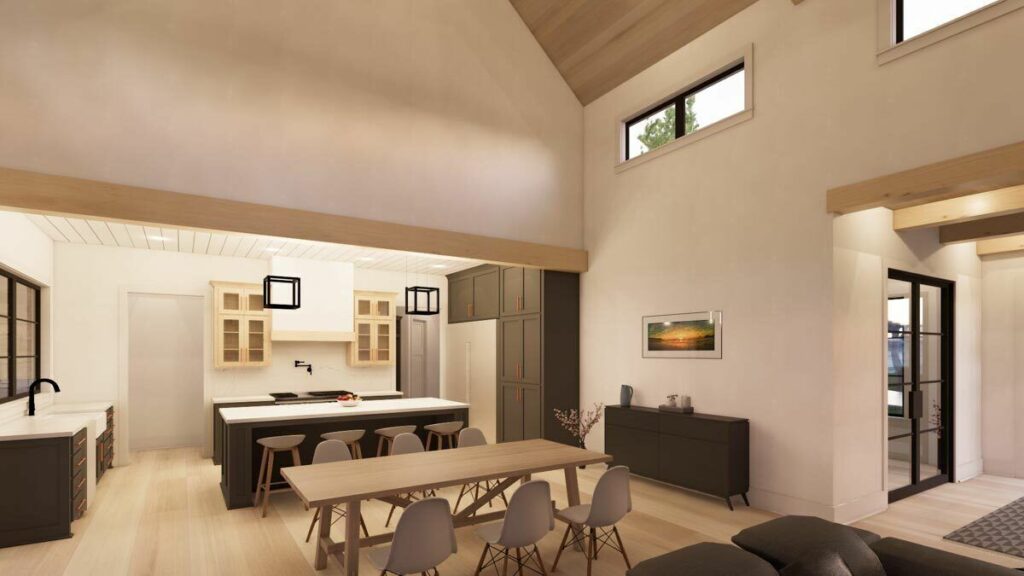
Vaulted ceilings?
Check. Deluxe ensuite with a spa-like vibe?
Double check.
The closet is so generously sized, it might require its own zip code, and it connects directly to the laundry room.
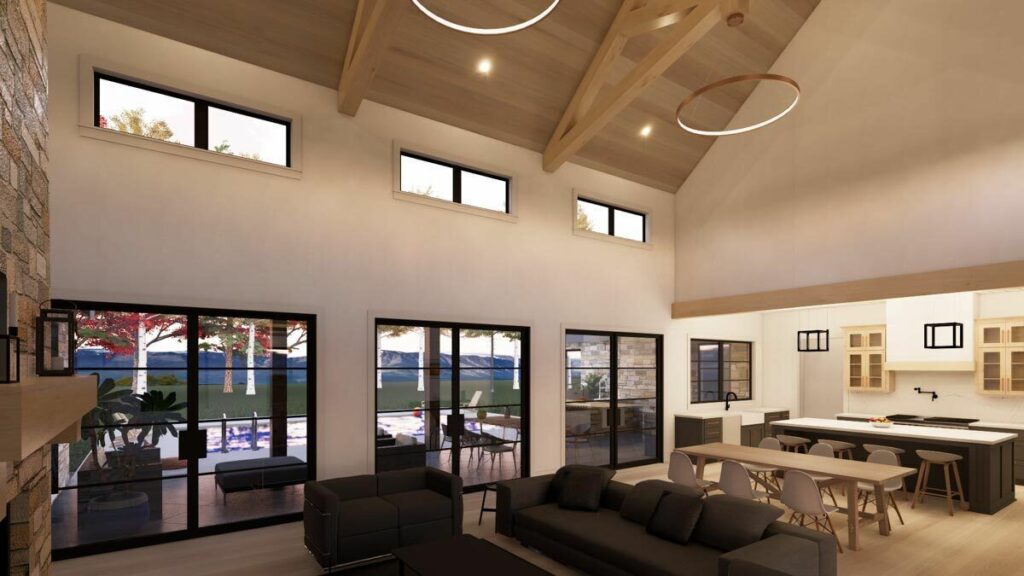
That’s right, no more hauling clothes across the house.
It’s like they read your mind!
This home isn’t just about the primary suite, though.
It boasts three additional bedroom suites, each with its own personality and flair.
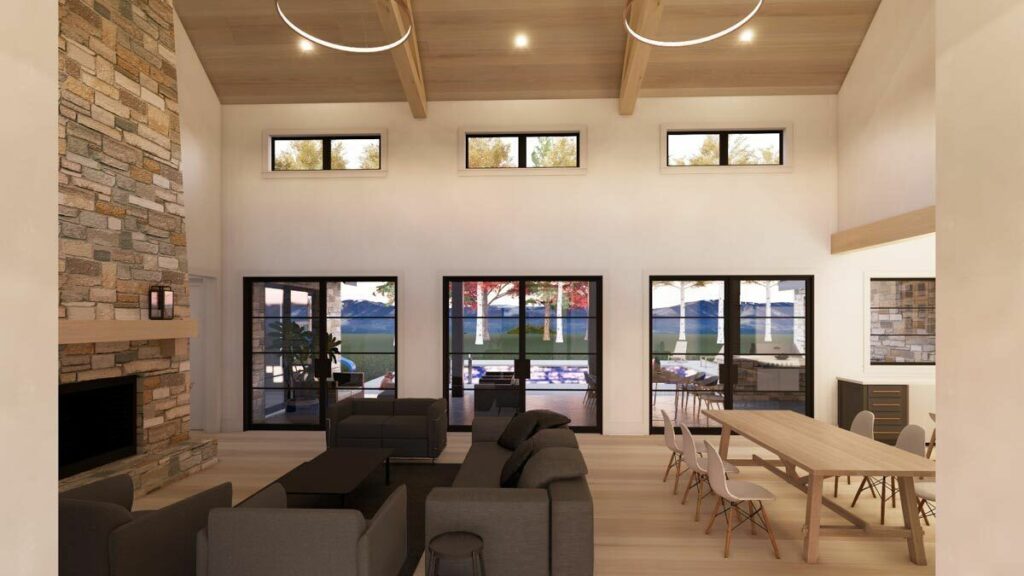
Plus, there’s an office for when you need to be productive (or just close the door and pretend to be).
And for the pièce de résistance: the game room.
It’s the perfect spot for family game nights, impromptu dance parties, or quiet afternoons with a good book.
This room isn’t just a room; it’s the source of endless fun and laughter.
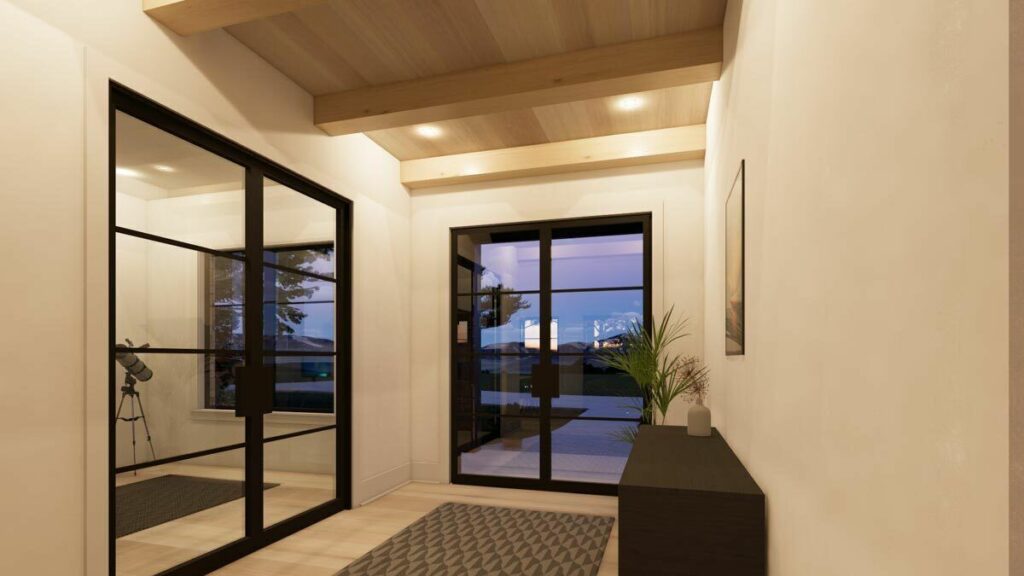
Last but not least, the angled garage.
This architectural marvel isn’t just a place to park your cars.
It’s a statement.
The garage itself fits three cars comfortably, making it perfect for car enthusiasts or families with an impressive collection of bicycles and scooters.
And let’s not forget the convenient powder bath and mudroom – because even your muddy boots deserve a stylish home.
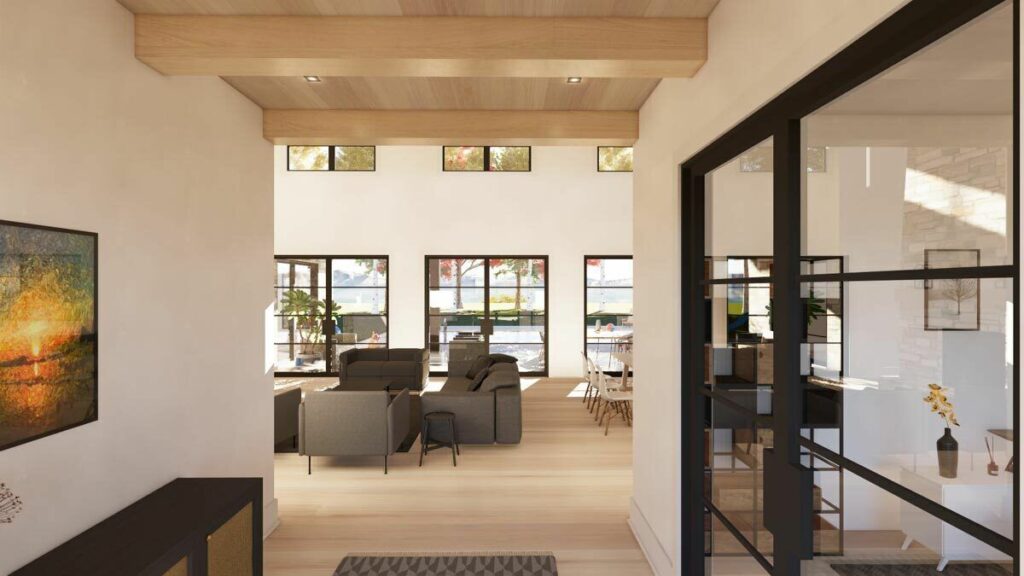
So there you have it, a journey through a Rustic Hill Country Home that’s more than just a collection of rooms.
It’s a dream waiting to be realized, a space where memories will be made, and a place that might just make your heart skip a beat.
Whether you’re a chef, a party host, a bookworm, or just someone who appreciates a good vaulted ceiling, this home has something for everyone.
Now, if only those walls could talk, they’d probably say, “Welcome home!”
You May Also Like These House Plans:
Find More House Plans
By Bedrooms:
1 Bedroom • 2 Bedrooms • 3 Bedrooms • 4 Bedrooms • 5 Bedrooms • 6 Bedrooms • 7 Bedrooms • 8 Bedrooms • 9 Bedrooms • 10 Bedrooms
By Levels:
By Total Size:
Under 1,000 SF • 1,000 to 1,500 SF • 1,500 to 2,000 SF • 2,000 to 2,500 SF • 2,500 to 3,000 SF • 3,000 to 3,500 SF • 3,500 to 4,000 SF • 4,000 to 5,000 SF • 5,000 to 10,000 SF • 10,000 to 15,000 SF

