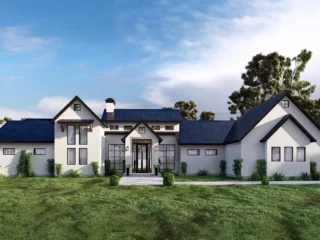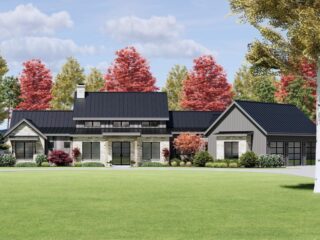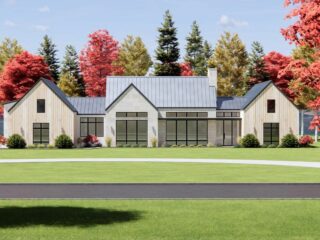Specifications: Ah, the joy of house hunting! It’s like going on a blind date but instead of meeting a person, you’re meeting a place where your future memories will be made. Today, let me take you on a virtual tour of a contemporary hill country house plan that’s under 3600 square feet and boasts a …
Hill Country
Specifications: Ah, the Hill Country House Plan – it’s like a love letter to spacious living and cozy nooks, all wrapped up in a package of 2,522 square feet of pure delight. Imagine a house that’s not just a place to live, but a place to thrive. That’s what we’re talking about here, folks! Let’s …
Specifications: Hey there, home enthusiasts! Ever dreamt of a vacation retreat that’s both cozy and stylish? Well, I’ve stumbled upon a gem that might just be your dream come true. Nestled in the serene Hill Country, this retreat isn’t just a house; it’s a statement. With 2,115 square feet of pure charm, it’s like that …
Specifications: Ah, the dream of building the perfect home! It’s a journey filled with excitement, a pinch of anxiety, and a whole lot of daydreaming. If you’ve ever fantasized about a home that blends luxury with a cozy, ‘country’ feel, then fasten your seatbelts, because I’m about to take you on a tour of an …
Specifications: Ah, the joys of dreaming about your perfect home! Picture this: a Rustic Hill Country Home Plan, complete with an angled garage and a game room – all sprawled across a generous 3,609 square feet. Let’s dive into this fantasy, shall we? And I promise, no robotic monotones here, just pure, unadulterated home-envy. Our …
Specifications: Hey there, future homeowner or curious reader! Let’s dive into a journey through a house plan that’s not just a bunch of numbers and technical jargon. We’re talking about a Contemporary Hill Country Home Plan that’s as unique as your favorite coffee blend. Imagine a home that’s a mix of modern sleekness and country …
Specifications: Knock, knock! Who’s there? Your dream home. And oh boy, it’s no ordinary house. Let me take you on a visual journey of this exquisite one-level, hill country house plan with a secret safe room. Don’t worry, this isn’t a tale from a Bond movie – but it’s close! Alright, folks, imagine this: you …
Specifications: Hello there, friends and home-dreamers alike! Get ready, because today, I’m going to take you on a whirlwind tour of a house plan that had me at “hello” – and I’m convinced it’ll do the same to you. Now, we all know that the “split bedroom” concept is a lot like having your cake …








