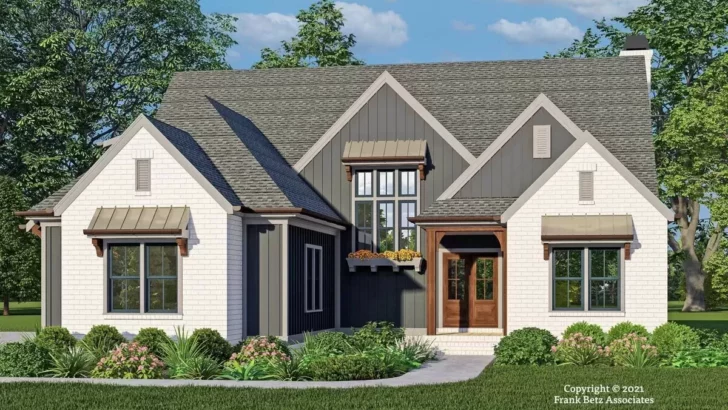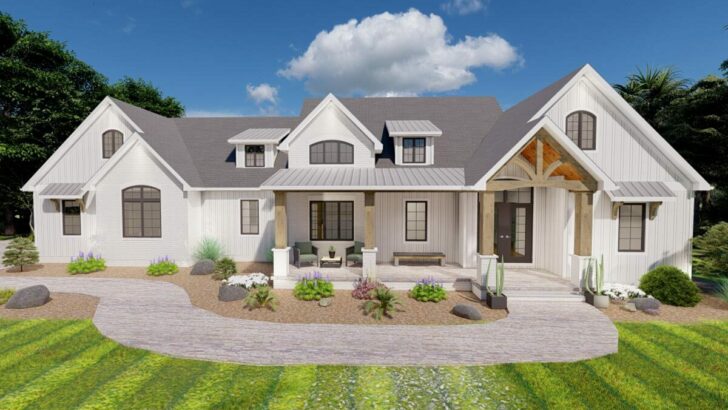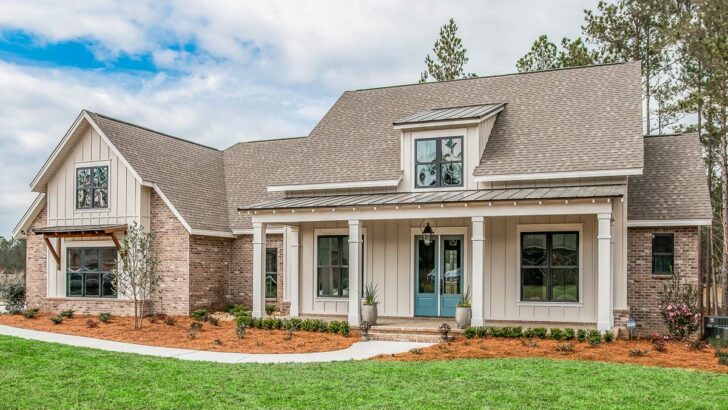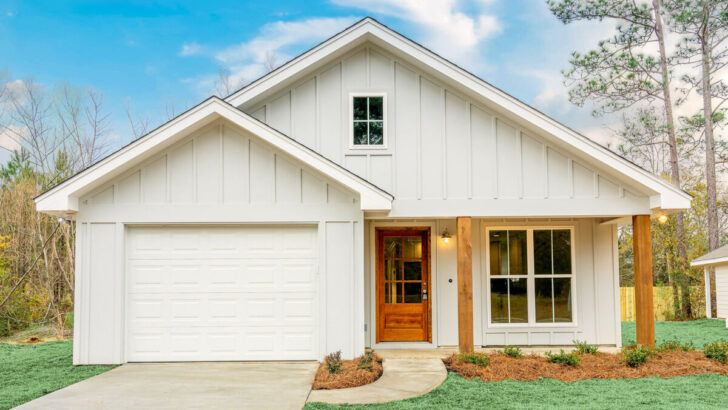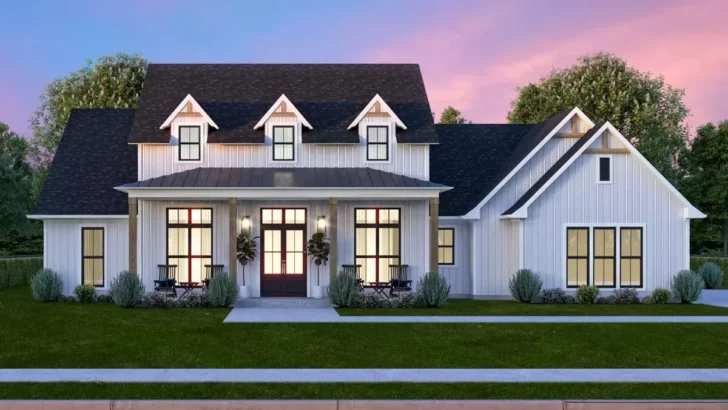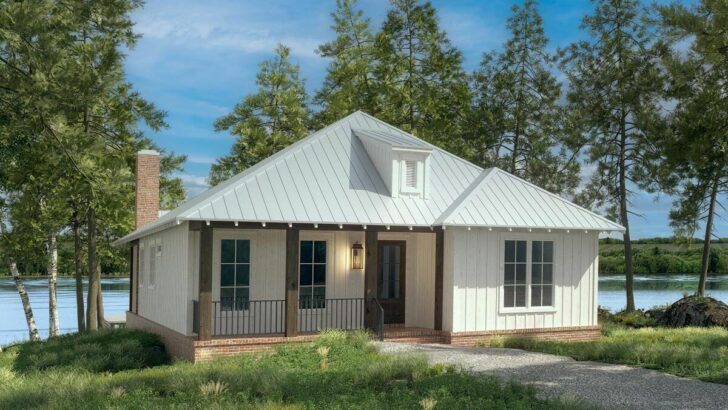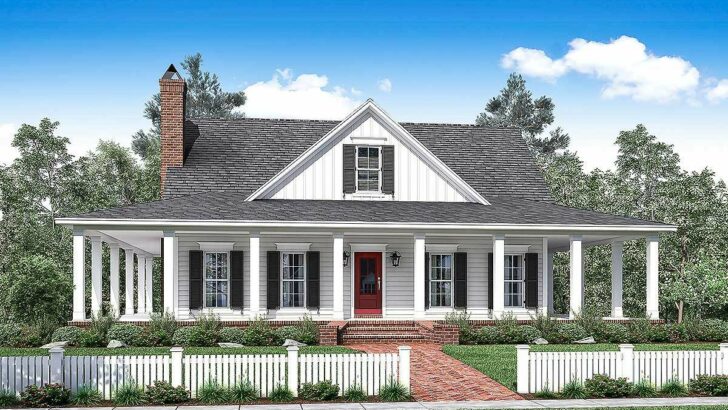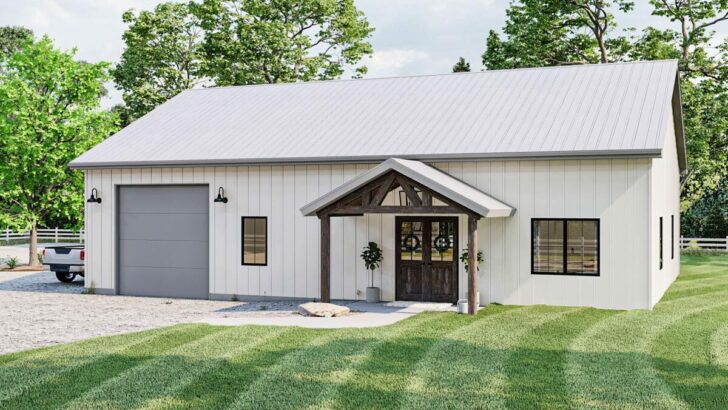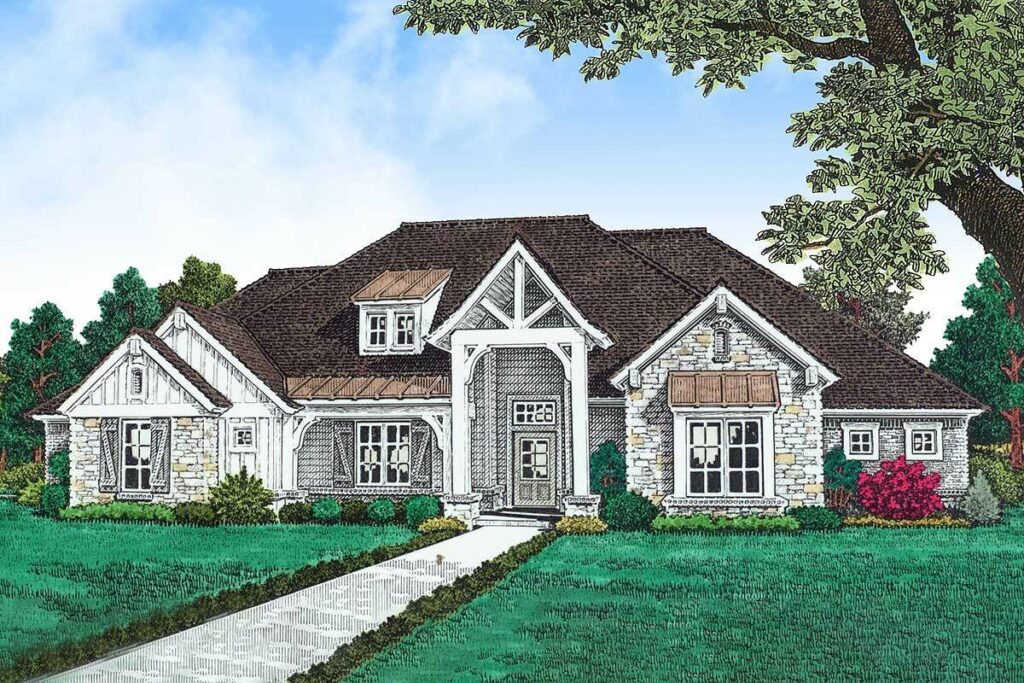
Specifications:
- 2,411 Sq Ft
- 3-4 Beds
- 3 Baths
- 1 Stories
- 3 Cars
Knock, knock! Who’s there?
Your dream home. And oh boy, it’s no ordinary house.
Let me take you on a visual journey of this exquisite one-level, hill country house plan with a secret safe room.
Don’t worry, this isn’t a tale from a Bond movie – but it’s close!
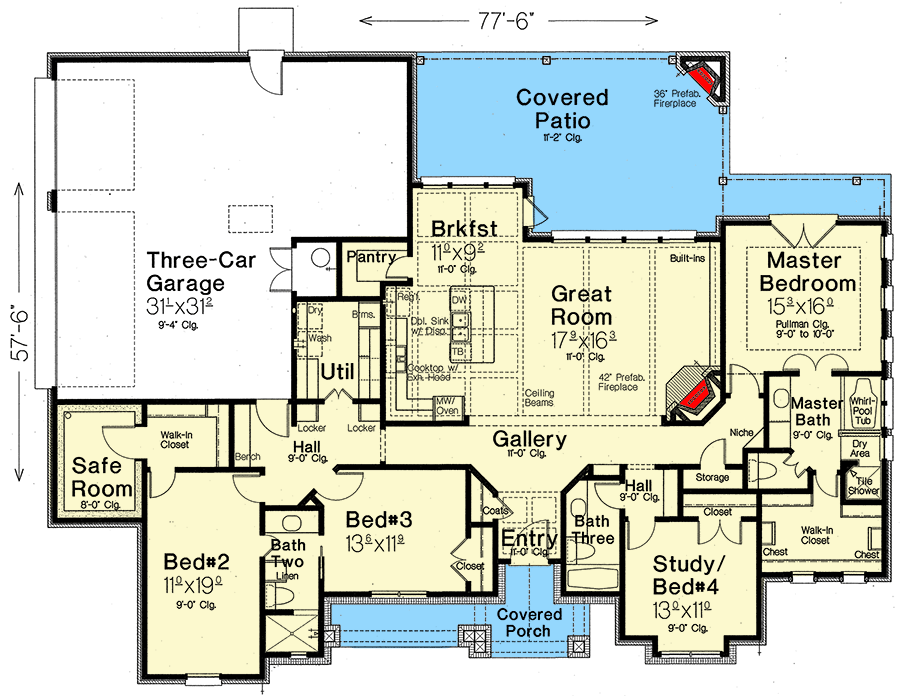
Related House Plans
Alright, folks, imagine this: you stroll up to a stunning open-gabled front porch, like something out of a Southern Living magazine. Picture yourself sipping sweet tea and waving at the neighbors like the royalty you are. Now, brace yourself, because the first step inside will have you gasping.
Once inside, the house unfolds like a delightful mystery novel. You’re greeted with clean sightlines that offer tantalizing glimpses into the open living space.
And here’s the kicker – this space boasts of ceiling beams exposed with the confidence of a supermodel at fashion week, and a corner fireplace that screams ‘gather ’round me for warmth and gossip!’
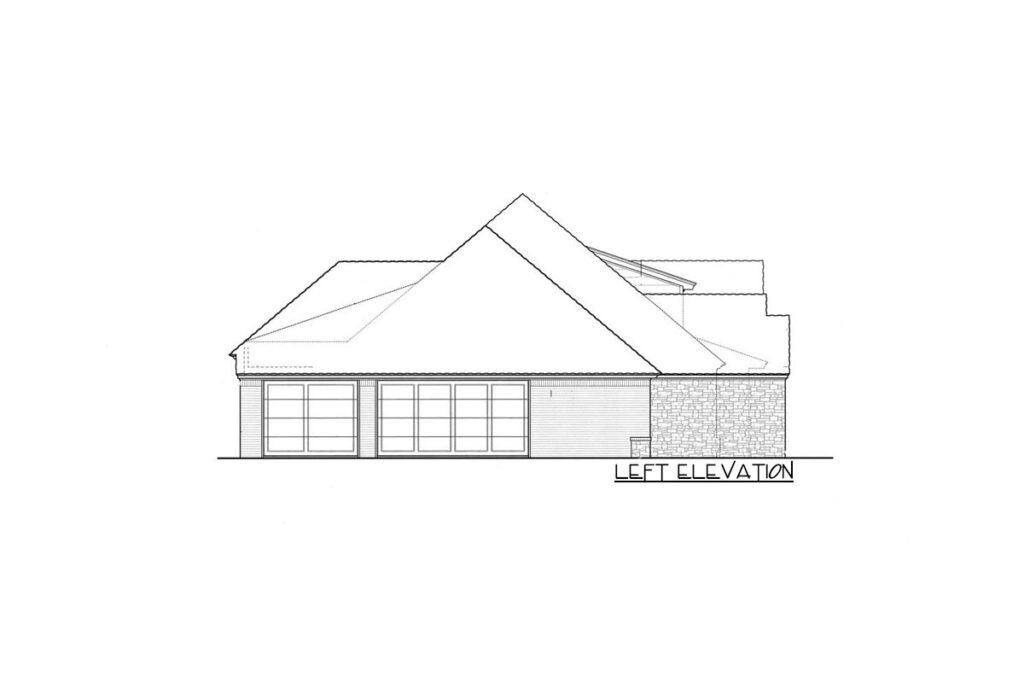
But wait, there’s more! Glide into the spacious kitchen, ready to channel your inner Masterchef. With a large pantry, a multi-purpose island that’s practically begging for a cheese platter, and a cozy breakfast nook, it’s a foodie’s dream come true.
The best part? There’s a laundry room right next door, so you can spin your whites while simmering your bolognese – talk about multi-tasking!
Onward to the master bedroom, my friends. A full bath and study lie en route, just in case you feel an overwhelming desire to soak in a bubble bath or pen a novella before hitting the hay.
Once inside the master chamber, you’ll discover French doors that open to a back patio, perfect for stargazing or simply escaping from those moments when your house suddenly becomes Grand Central Station.
Related House Plans
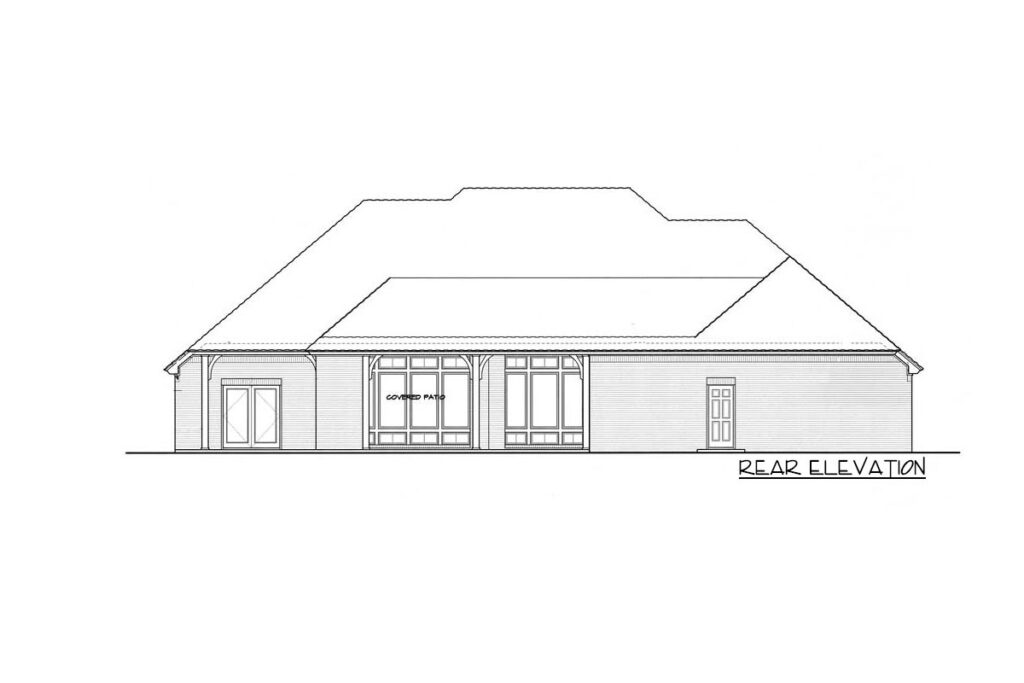
The ensuite? Oh, it’s more of a private spa with a walk-in shower, a whirlpool tub, and a closet big enough to make Carrie Bradshaw jealous.
But let’s not forget about the two additional bedrooms, perfect for the kiddos, visiting relatives, or a much-needed “me” room. These rooms share a Jack-and-Jill bath – handy for the morning rush or night-time routine. Now, drumroll please, because I’ve saved the best for last.
Secreted away in one of the walk-in closets is access to the safe room. Imagine this: a storm rolls in, or you just need a spot to hide from a surprise party you accidentally discovered.
You can slip into this safe room faster than a superhero changes in a phone booth! And voila! You’re safe, snug, and ready to weather anything the world throws your way.
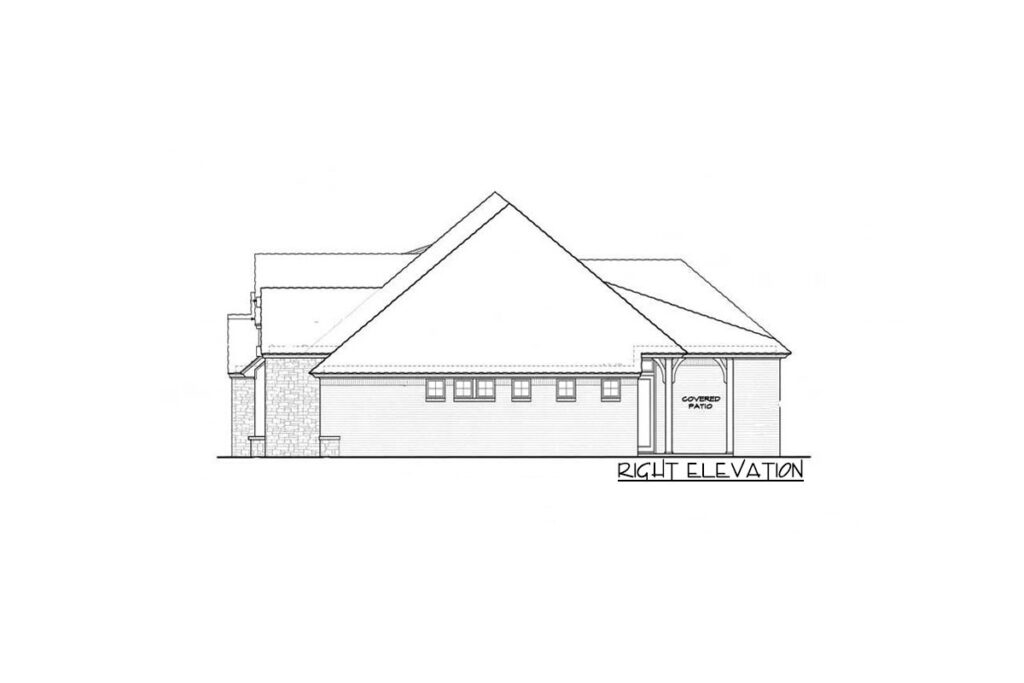
So, folks, that’s the tour of this glorious 2,411 square foot, 3-4 bedroom, 3 bath, one-level hill country house plan. It’s got room for 3 cars, an open living space straight out of your Pinterest boards, and a secret safe room for an added dash of intrigue.
It’s like living in your own personal Choose-Your-Own-Adventure book. Now, isn’t that a page-turner of a home?
You May Also Like These House Plans:
Find More House Plans
By Bedrooms:
1 Bedroom • 2 Bedrooms • 3 Bedrooms • 4 Bedrooms • 5 Bedrooms • 6 Bedrooms • 7 Bedrooms • 8 Bedrooms • 9 Bedrooms • 10 Bedrooms
By Levels:
By Total Size:
Under 1,000 SF • 1,000 to 1,500 SF • 1,500 to 2,000 SF • 2,000 to 2,500 SF • 2,500 to 3,000 SF • 3,000 to 3,500 SF • 3,500 to 4,000 SF • 4,000 to 5,000 SF • 5,000 to 10,000 SF • 10,000 to 15,000 SF

