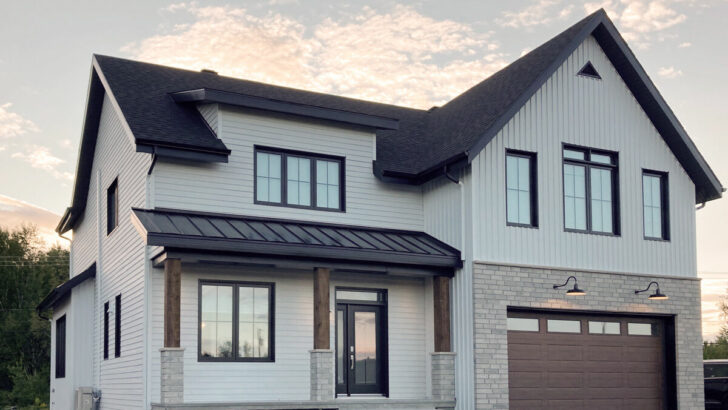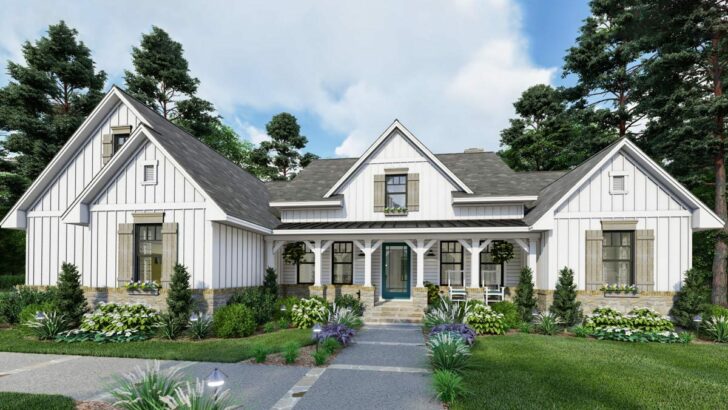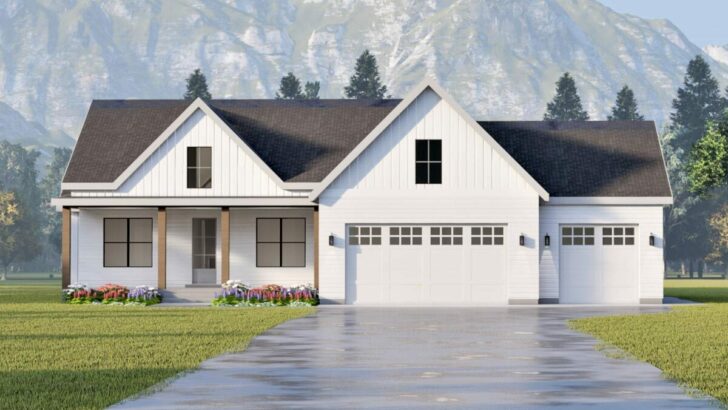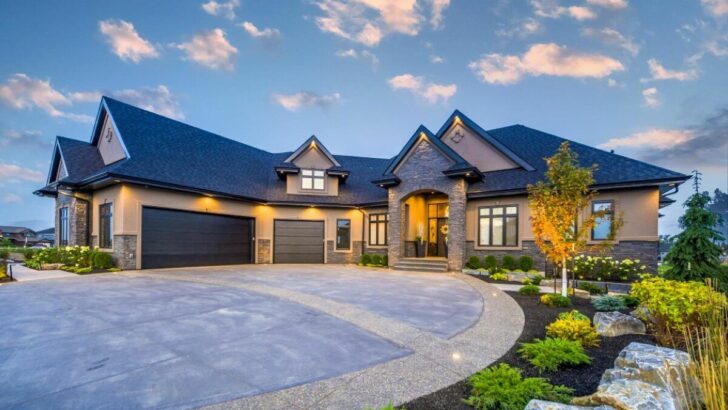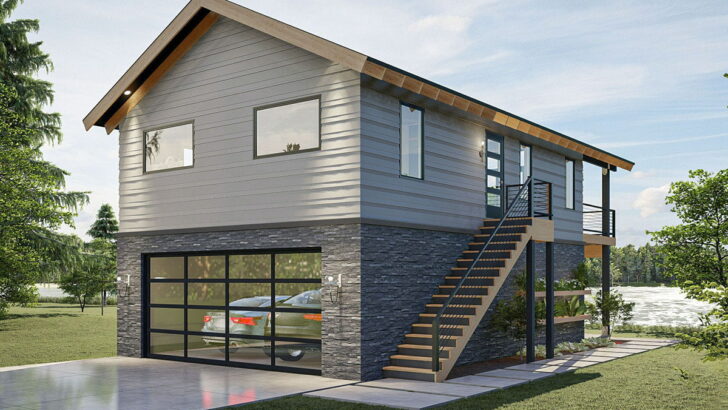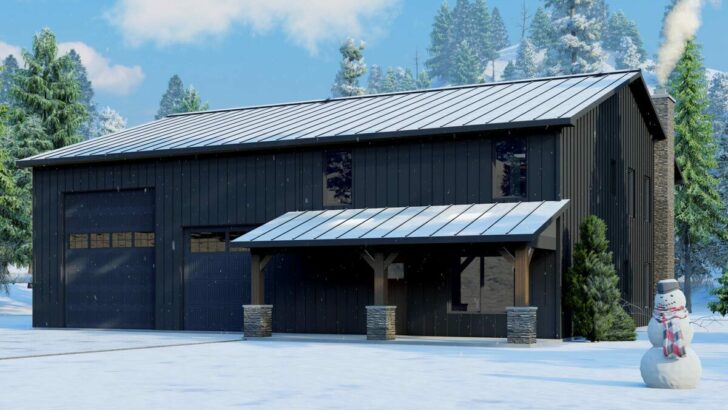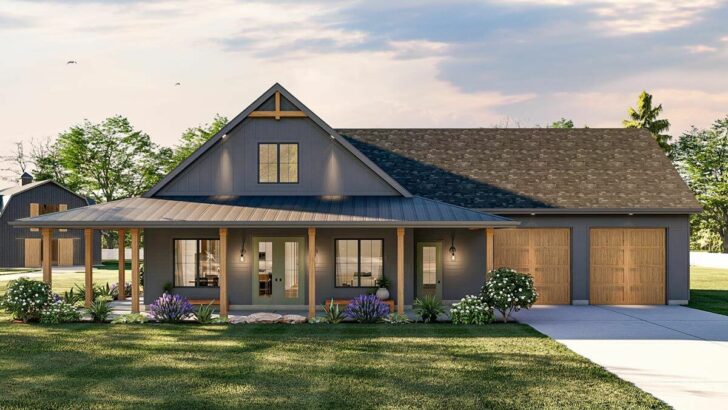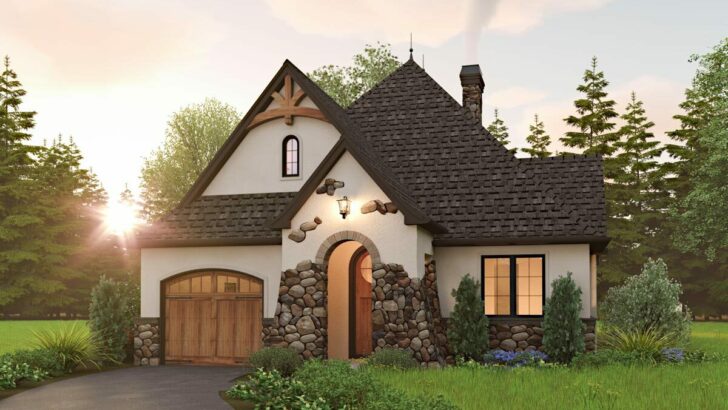
Specifications:
- 2,388 Sq Ft
- 3 – 5 Beds
- 2 – 4 Baths
- 1 – 2 Stories
- 2 Cars
Ah, the timeless charm of a farmhouse infused with modern aesthetics—it’s like having a comforting bowl of grandma’s classic stew served on a sleek, contemporary porcelain platter.
When it comes to dwelling designs, the Modern Farmhouse plan, featuring a cathedral ceiling in the Great Room and Kitchen, is akin to a sweet, architectural serenade that sweeps you off your feet as you traverse through its quaint yet chic blueprint.
This plan doesn’t just offer a house; it hands over a narrative—a story of snug corners, expansive embrace, and rooms that don’t just hold furniture but cradle memories.
Stay Tuned: Detailed Plan Video Awaits at the End of This Content!
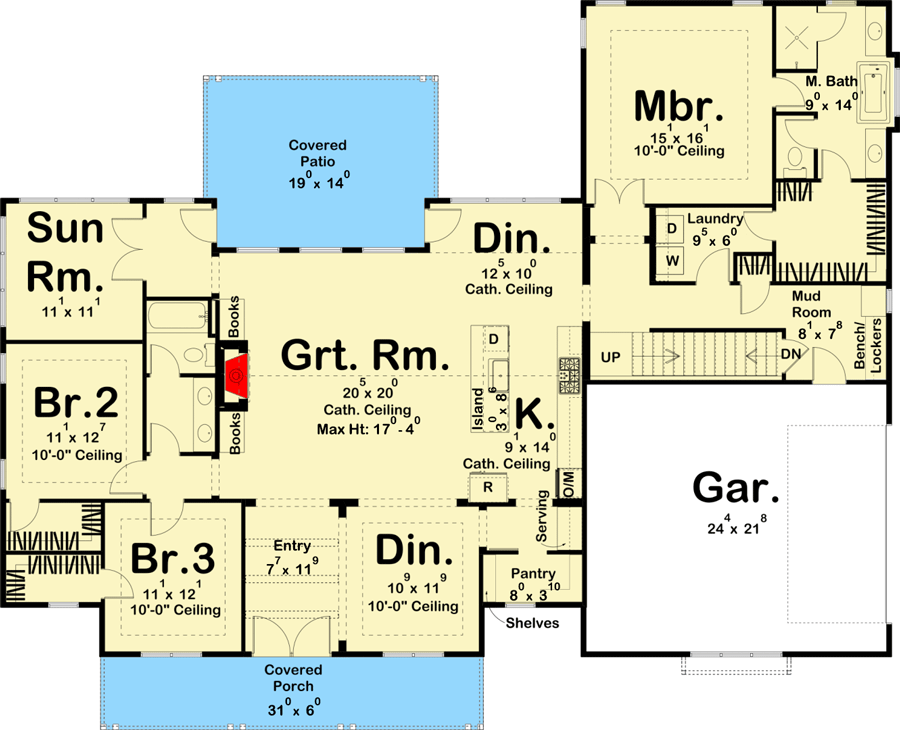


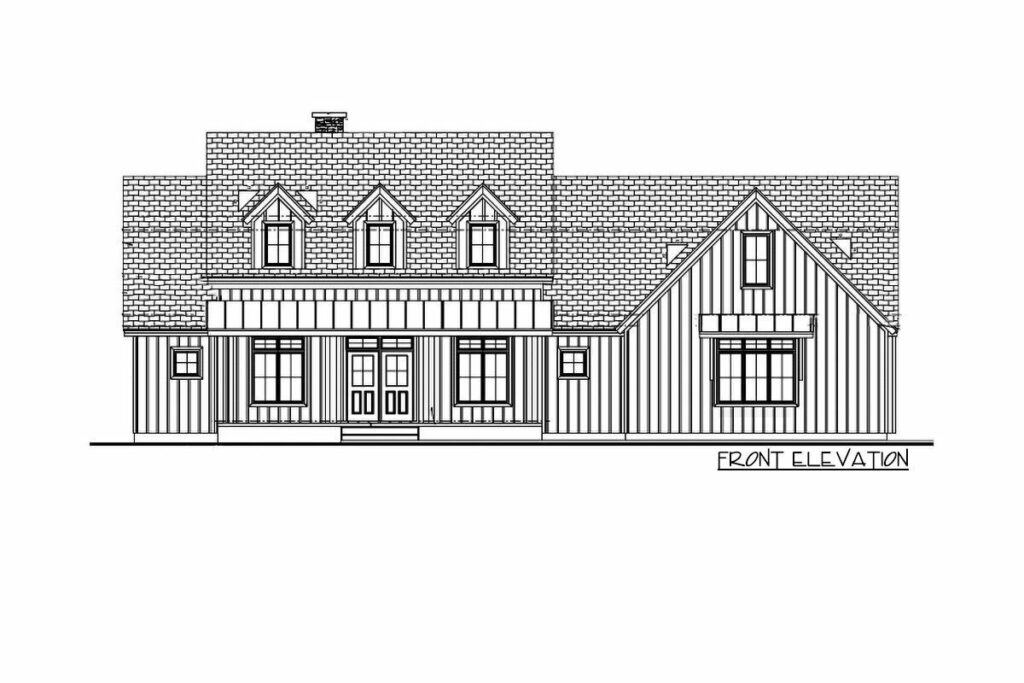


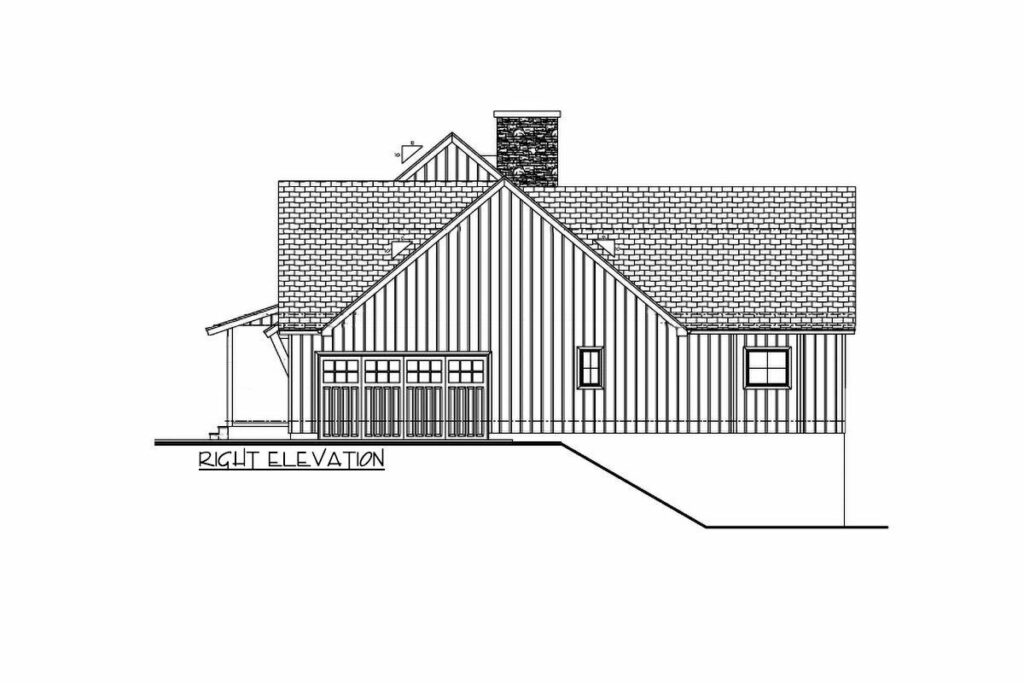
Related House Plans
So, dear reader, let’s saunter through the whimsical doorways of this 2,388 Sq Ft modern-day pastoral abode, that’s spacious enough to accommodate a merry band of 3 to 5 sleepheads, ensuring they sparkle and shine through 2 to 4 baths.
The narrative of this home unfolds through 1 to 2 stories, sheltering not just dreams but also your precious 2 cars.
Each feature of this dwelling is akin to a stanza in a poem, so let’s delve deeper and unravel the story stanza by stanza, shall we?

As you step closer, the first verse introduces you to a welcoming front porch, stoutly supported by four pairs of sturdy yet elegant columns.
The standing seam shed roof with three dreamy dormers peeping out is like the poetic overture that sets the tone for what lies ahead.
With every step towards the French doors, your excitement crescendos, and as you step into the foyer, the exposed beams overhead almost seem to tip their hats in a cordial welcome.

Swing to your right, and voila, you find yourself amidst a formal dining room, so ready to play host to laughter, clinking glasses, and delicious dinners that slide down memory lanes.
Related House Plans
This room isn’t just a space; it’s an invitation to convivial gatherings and sumptuous feasts, where every meal is a hearty conversation.
Now, hold your breath as you step into the realm where modernity cuddles with rustic charm under a grand 17’4″-high cathedral ceiling—the Great Room and Kitchen.

This open floor plan is where minimalism waltzes with warmth.
The fireplace in the great room isn’t just a structure; it’s the hearth where stories bubble and crackle, flanked by built-in bookshelves standing like loyal sentinels guarding treasured tales.
The kitchen, with its expansive island and a walk-in pantry, isn’t merely a room but a sanctuary where culinary dreams frolic with flavors.

As you amble to the right wing of this residence, you stumble upon the master suite, a haven that promises serenity and space.
It’s where the day’s worries melt away in the soaking tub, and his/her vanities stand as silent, understanding companions.
The walk-in closet isn’t just a storage space; it’s a personal boutique that also offers an exclusive passage to the laundry room, making chores seem like a breezy affair.

Journeying across the home, two cozy bedrooms await, each boasting its own walk-in closet like a warm embrace for all your belongings.
Ah, and then there’s the sunroom—a snippet of paradise that leads you to a large covered patio where the sun plays peek-a-boo, and breezes whisper sweet nothings.
Above the garage, an additional bonus room blooms offering 380 square feet of possibilities.

This space is like a blank canvas—whether you fancy a guest room to welcome friends or an office to court muses, it’s all up for grabs!
Now, if you’re someone with a penchant for more, the optional finished basement is like an encore in this architectural symphony.
It unveils a theatre room for cinematic escapades, a family room for tight-knit gatherings, a craft room for whimsical creations, and an extra bedroom just in case your heart wishes to host more.
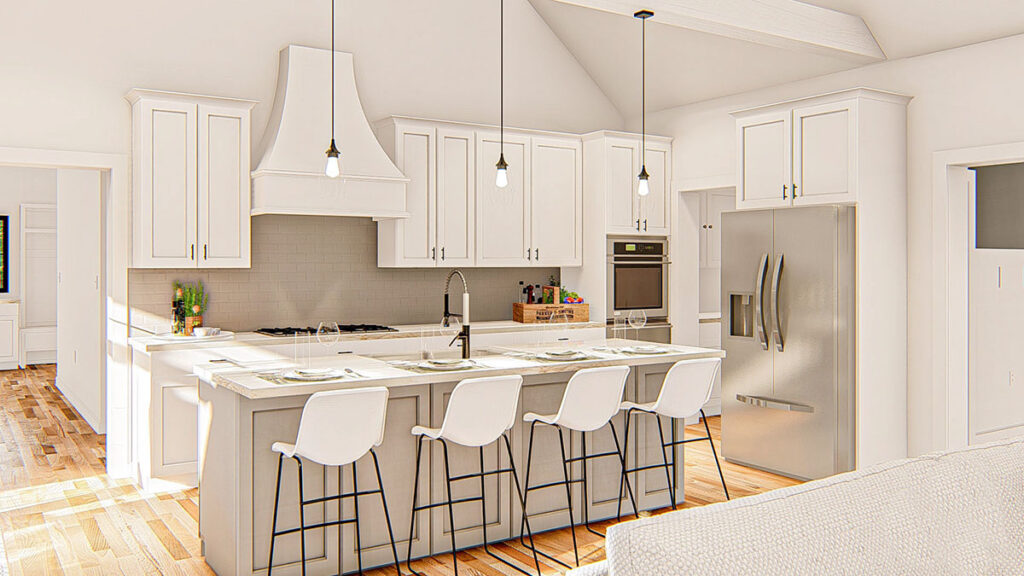
This Modern Farmhouse Plan isn’t just a structure of bricks and beams; it’s a collage of modern elegance, rustic charm, and cozy corners, each nook narrating tales of ‘home sweet home.’
So, if you’re yearning for a dwelling that offers not just a roof but a bouquet of comforting, luxurious, and fun spaces, this farmhouse plan might just be the poetic dwelling your heart has been versifying about!
You May Also Like These House Plans:
Find More House Plans
By Bedrooms:
1 Bedroom • 2 Bedrooms • 3 Bedrooms • 4 Bedrooms • 5 Bedrooms • 6 Bedrooms • 7 Bedrooms • 8 Bedrooms • 9 Bedrooms • 10 Bedrooms
By Levels:
By Total Size:
Under 1,000 SF • 1,000 to 1,500 SF • 1,500 to 2,000 SF • 2,000 to 2,500 SF • 2,500 to 3,000 SF • 3,000 to 3,500 SF • 3,500 to 4,000 SF • 4,000 to 5,000 SF • 5,000 to 10,000 SF • 10,000 to 15,000 SF

