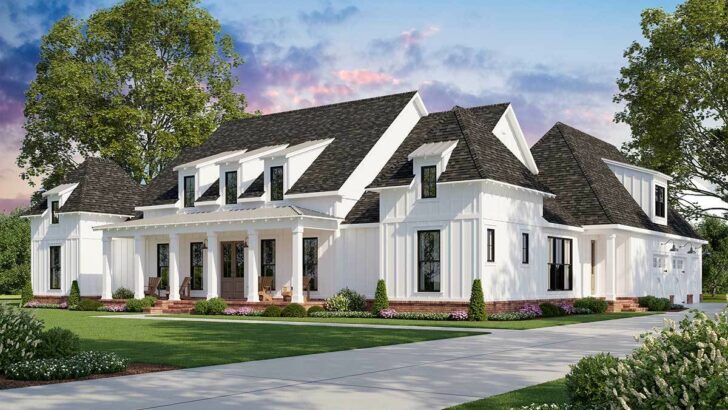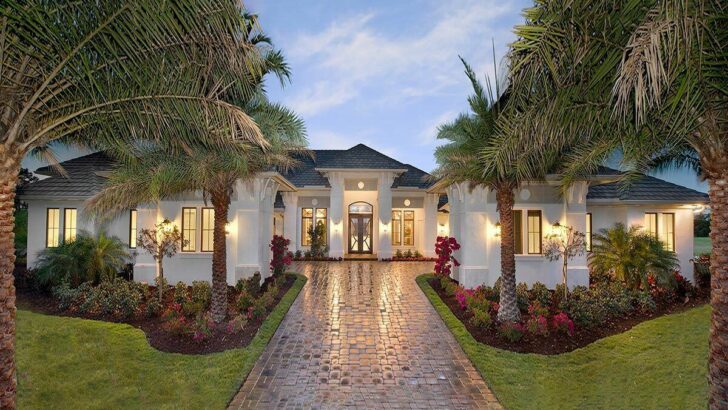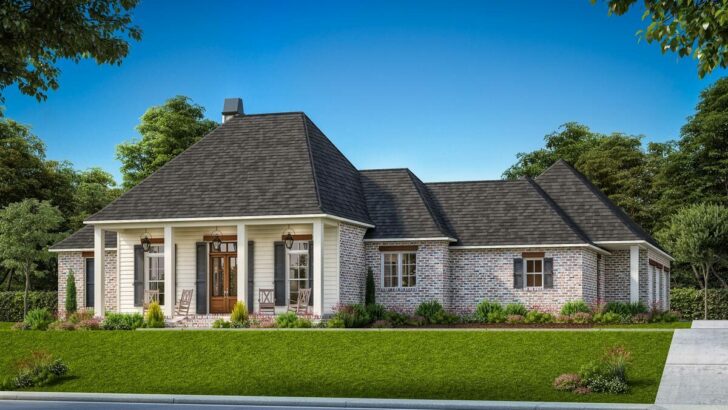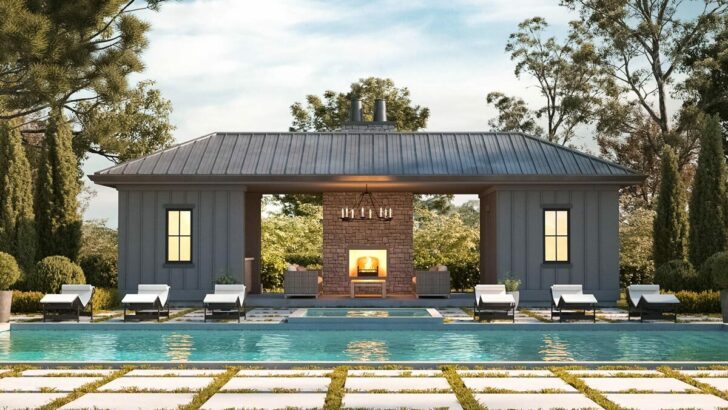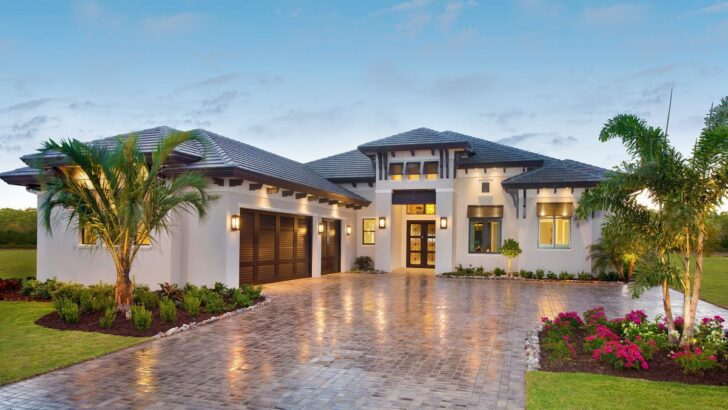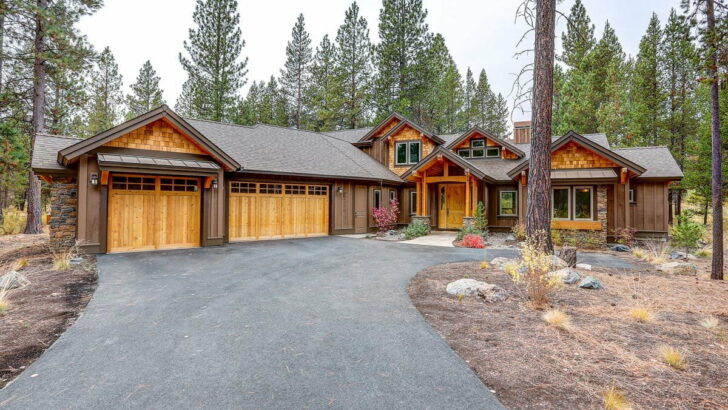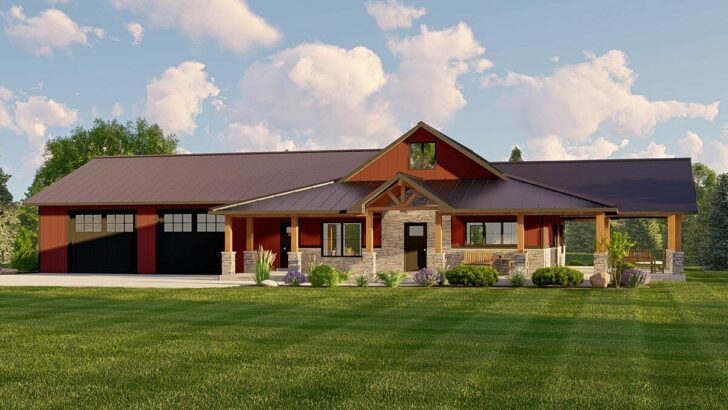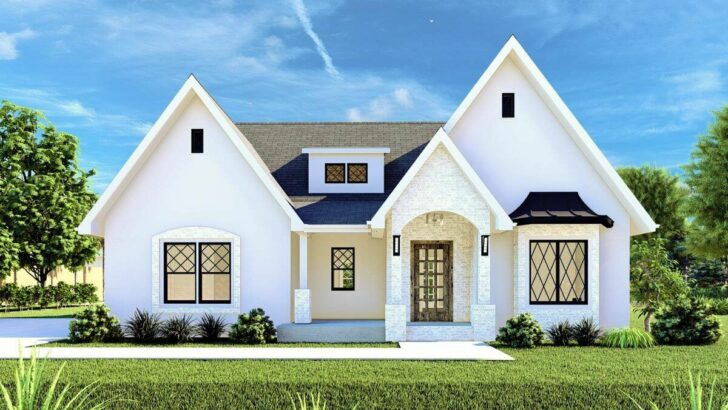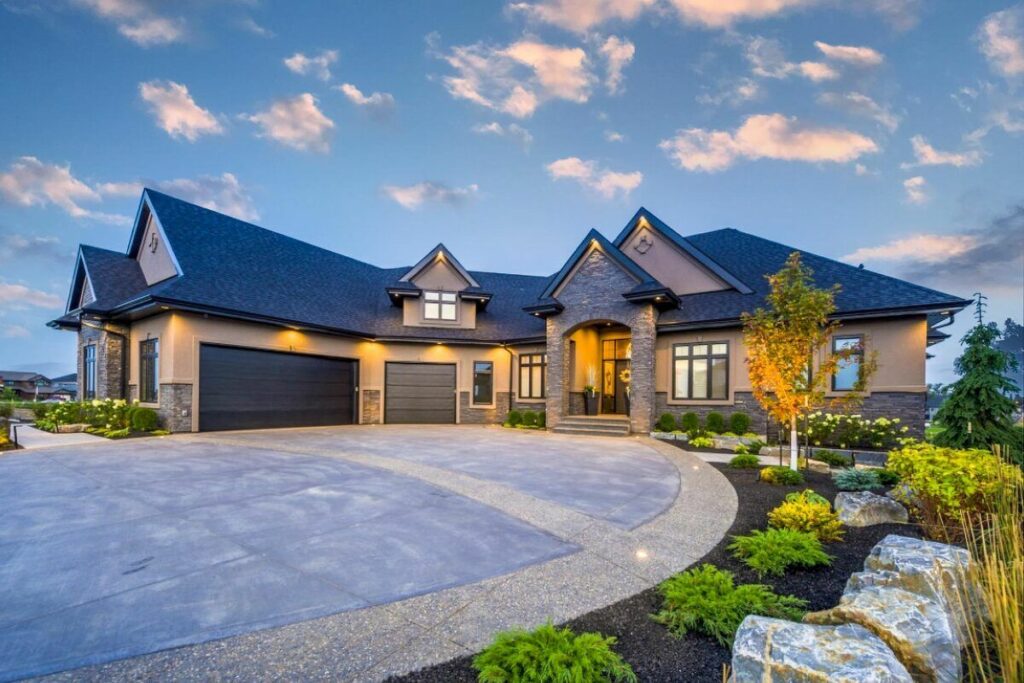
Specifications:
- 3,235 Sq Ft
- 3-6 Beds
- 2.5 – 5.5 Baths
- 1 Stories
- 3 Cars
“Size matters not,” Yoda once said, but he never had to deal with home design.
That’s right, you heard it here first – even Star Wars’ most profound philosopher may have got it wrong when it comes to house plans.
Welcome, dear reader, to our exploration of the 3,200 square-foot Craftsman Home Plan that offers an exciting lower level expansion, promising spacious living with a dollop of charm.
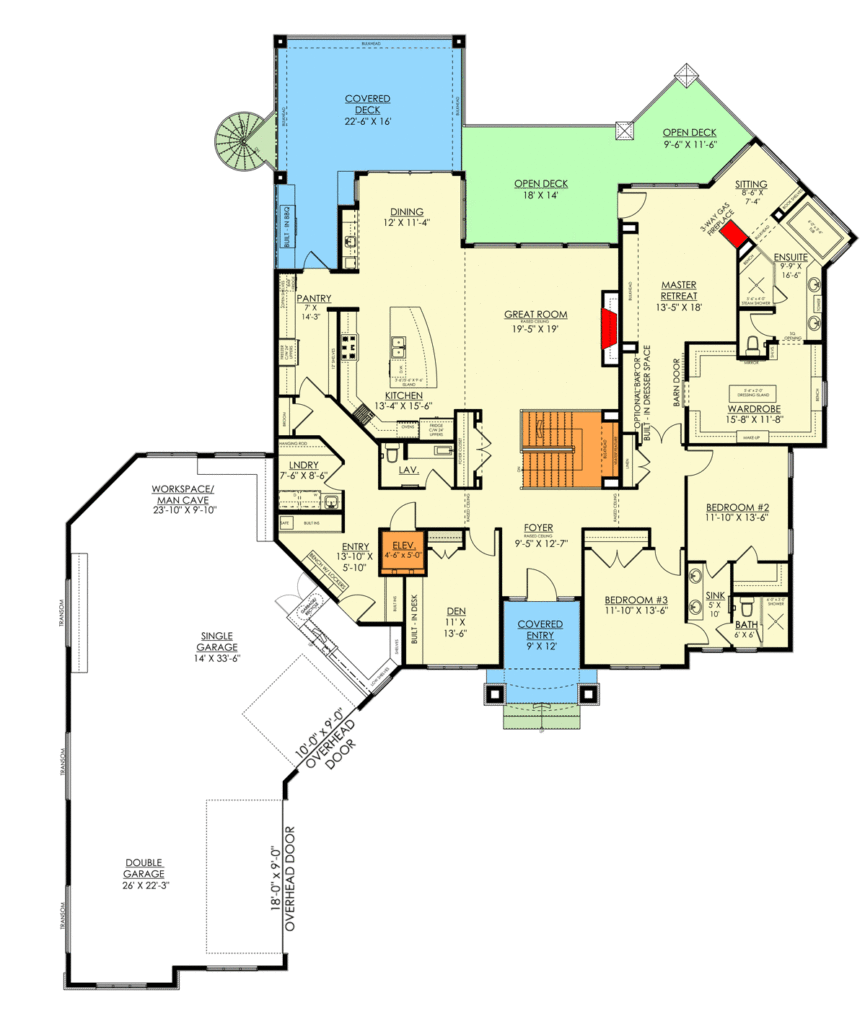

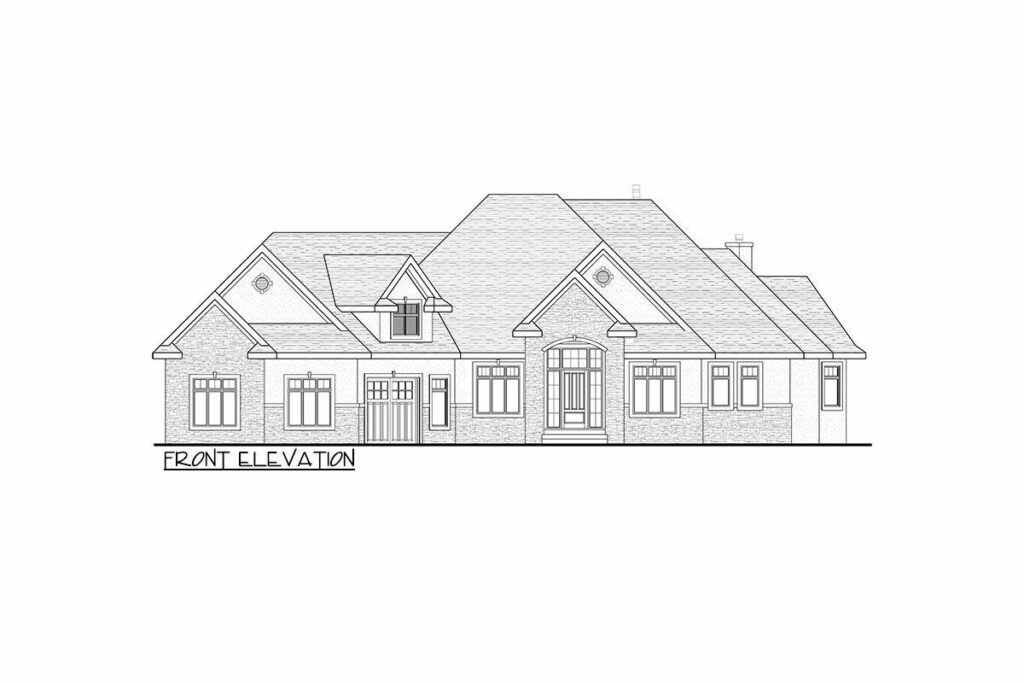

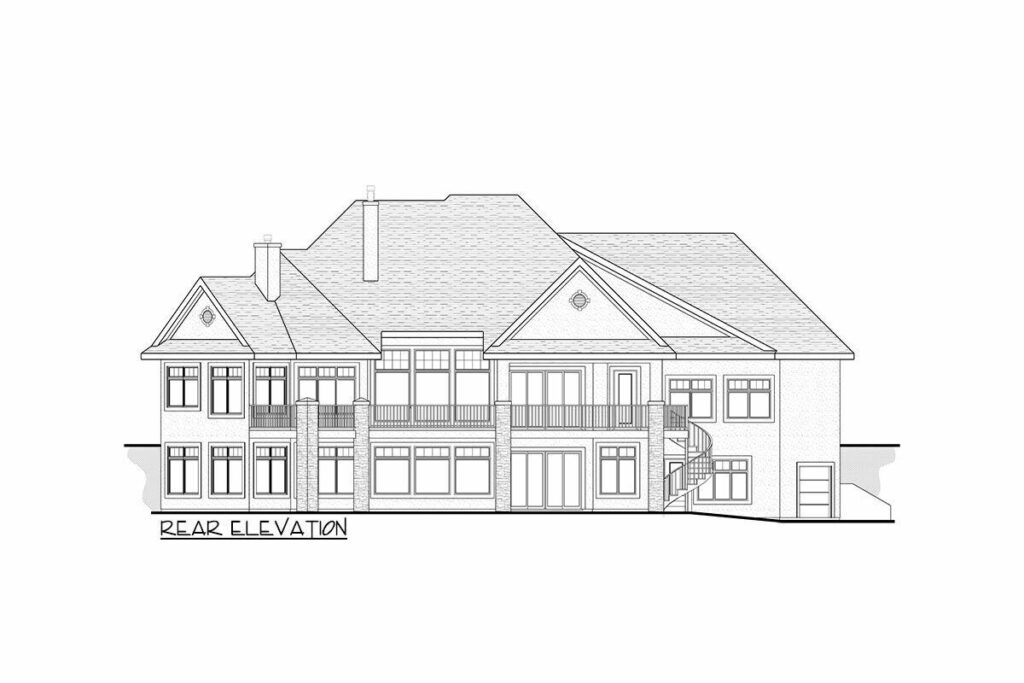

Picture this: you’ve had a long day, you come home, and what do you need? Room to breathe. Thankfully, the Craftsman Home Plan understands your struggle.
Related House Plans
- Cathedral-Ceilinged Craftsman 3-Bedroom 1-Story Home With 3-Car Angled Garage (Floor Plan)
- 1-Story 3-Bedroom Craftsman Ranch House with His and Hers Master Walk-in Closets and 4-Car Garage (Floor Plan)
- Mountain Craftsman Style 5-Bedroom 1-Story Home With 1-Bedroom Apartment and Optional Lower Level (Floor Plan)


Offering 3-6 bedrooms and up to 5.5 baths, you can look forward to sprawling out in comfort without the risk of disturbing a snoozing pet, or worse, stepping on a stray Lego piece.

Let’s address the elephant in the room – or should I say, the elephant-sized room. Yep, it’s the whopping 1,748 square foot garage.

If you’re wondering, “Is that bigger than my current apartment?” don’t worry, you’re not alone. This massive garage is not just for your SUV or sedan; it also hosts a workshop space.

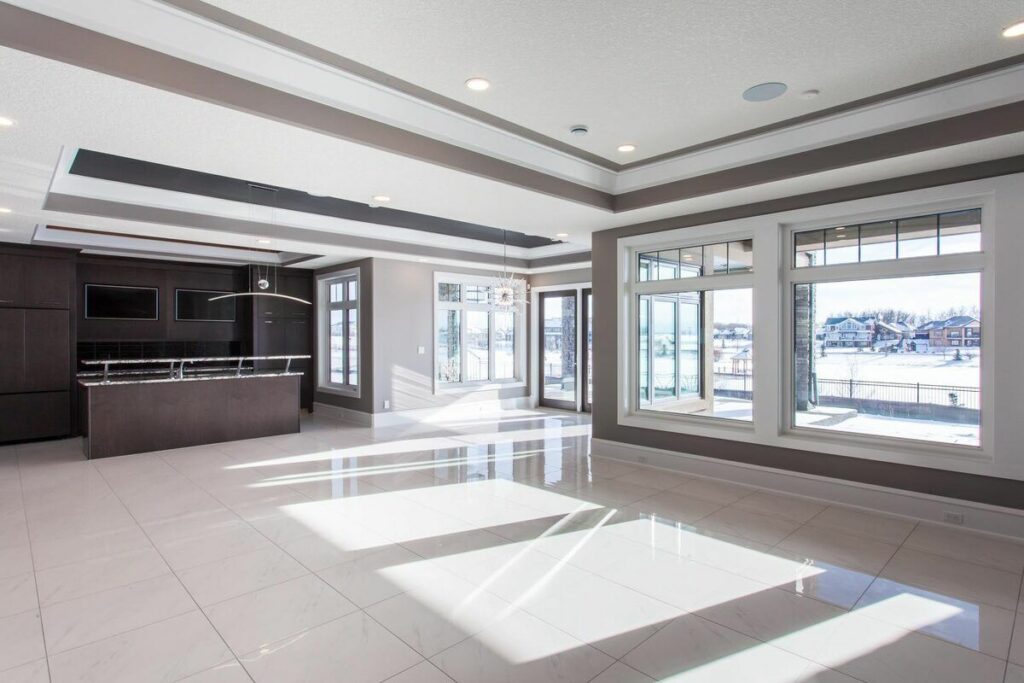
And for all you mud-covered adventurers, there’s a dedicated mudroom with built-in lockers. You won’t just be parking your car; you’ll be parking your lifestyle!
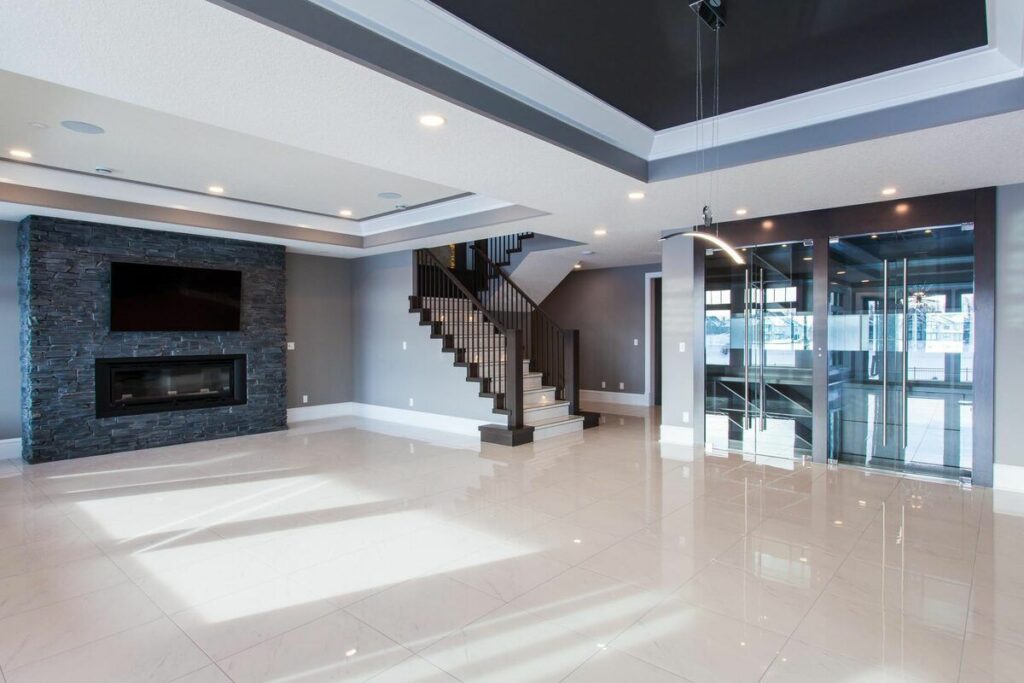
You might think the Craftsman Home Plan’s pièce de résistance is the huge garage, but allow me to introduce you to the heart of the home: the kitchen.
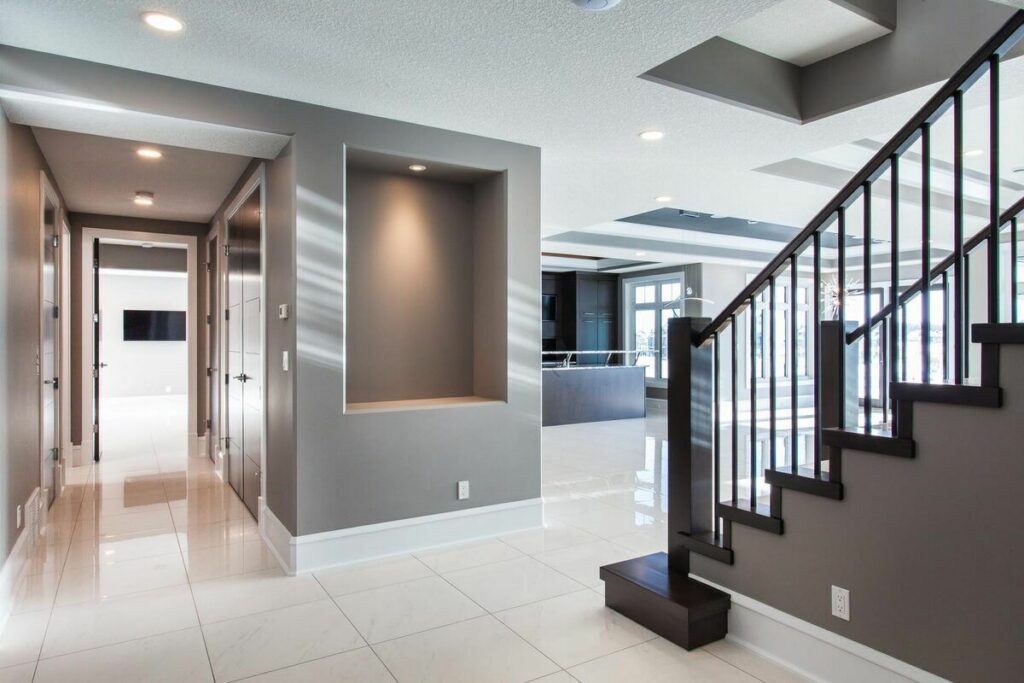
The old adage goes “the kitchen is the heart of the home,” and boy, this kitchen does not disappoint. It features a large pantry (queue pantry-envy from friends) and an island with a double sink and casual seating.

You can whip up a storm for a feast while the family sits around, sharing stories of the day. It’s like a cooking show, but you’re the star – apron and chef’s hat not included!
Related House Plans
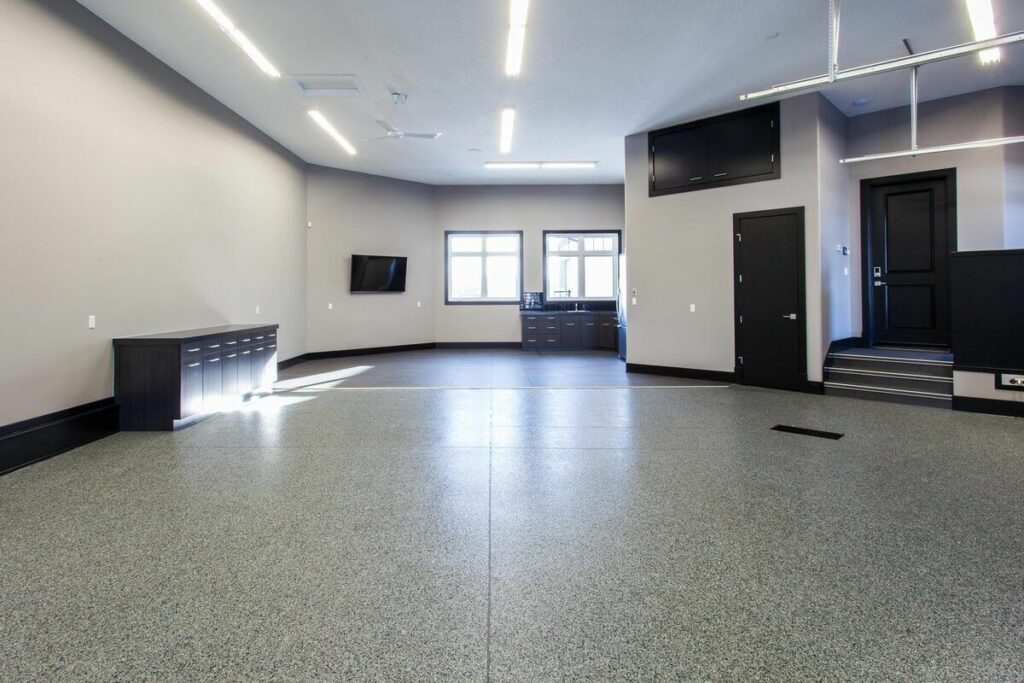
Adjacent to the kitchen, a dining room complete with a wet bar provides an ideal space for lavish dinner parties or more intimate family meals.

From here, views extend across the great room right up to the cozy fireplace. It’s the perfect setting for a Hallmark movie marathon or a game of charades that could turn into a heated family debate over the validity of dad’s obscure movie references.
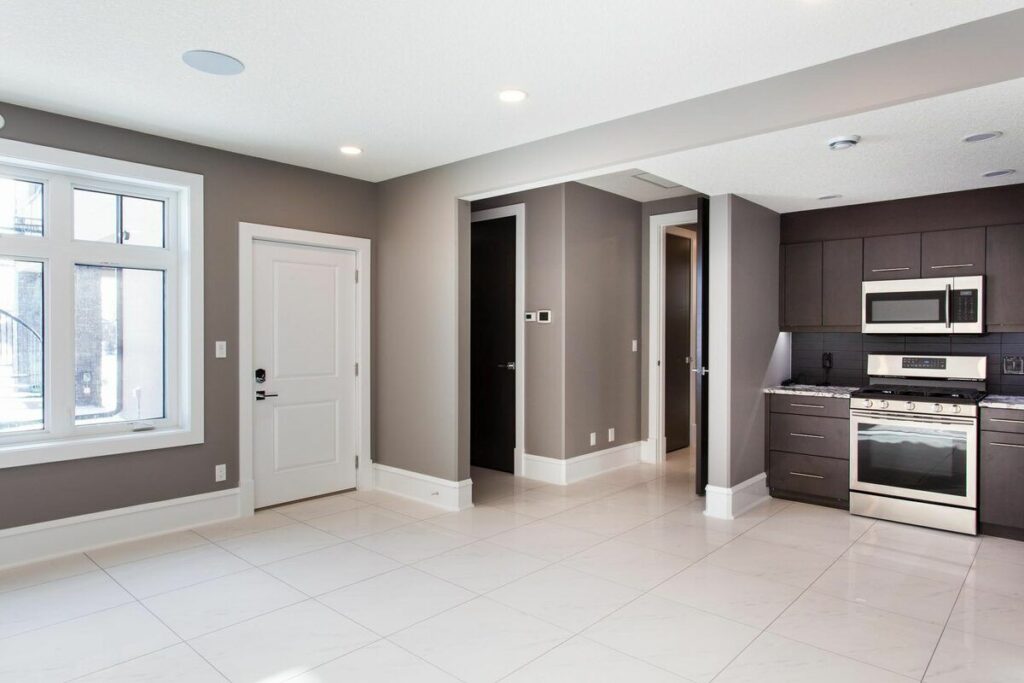
Now, let’s walk down the hall, past three bedrooms that line the right side of the home. Shhh, we are about to enter the master suite – the sanctum sanctorum. This room is something else.
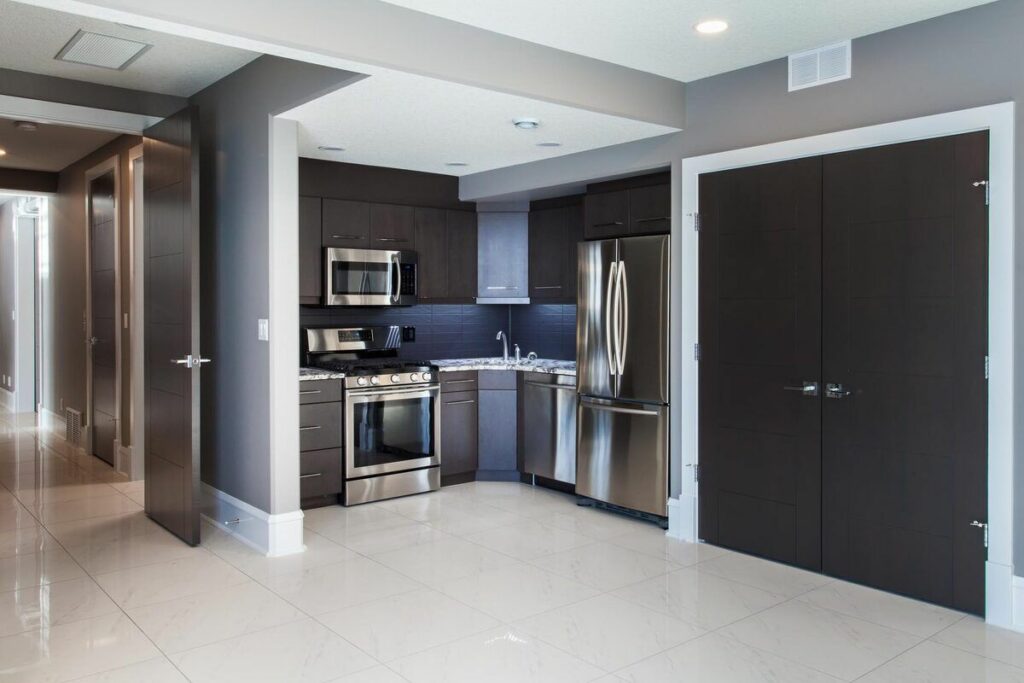
It’s got a 3-sided fireplace to ensure you’re always the right level of toasty, and an optional bar or built-ins.
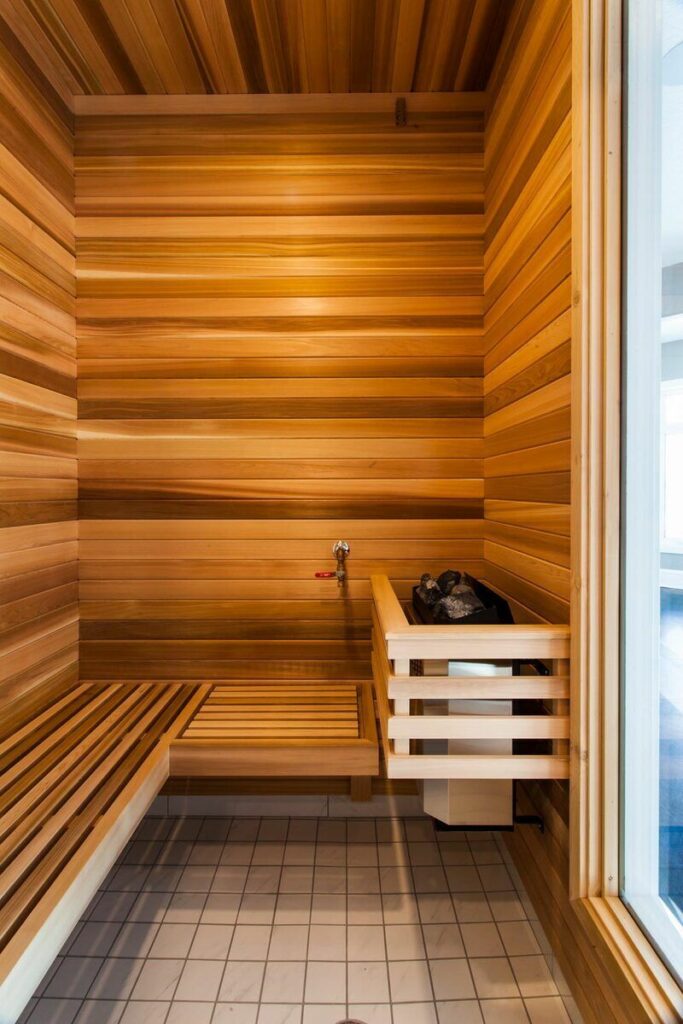
What’s more, it opens onto the deck, offering a serene spot to sip your morning coffee as you watch the sun rise.
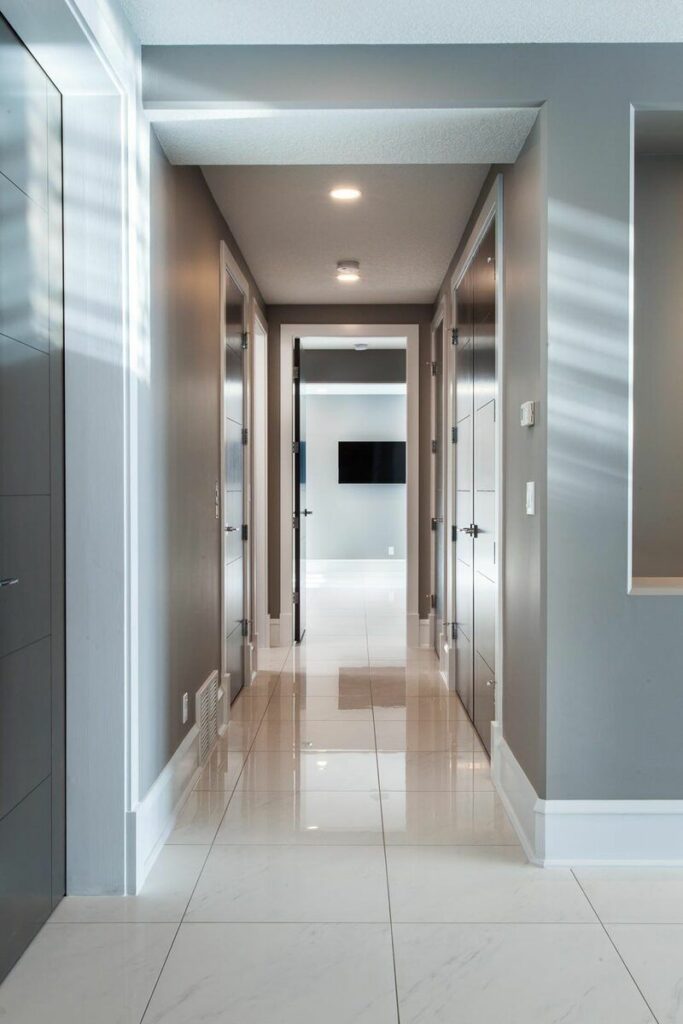
But wait! There’s more. Remember our talk about lower-level expansion? Well, let me show you how this house plan takes it to another level, literally.
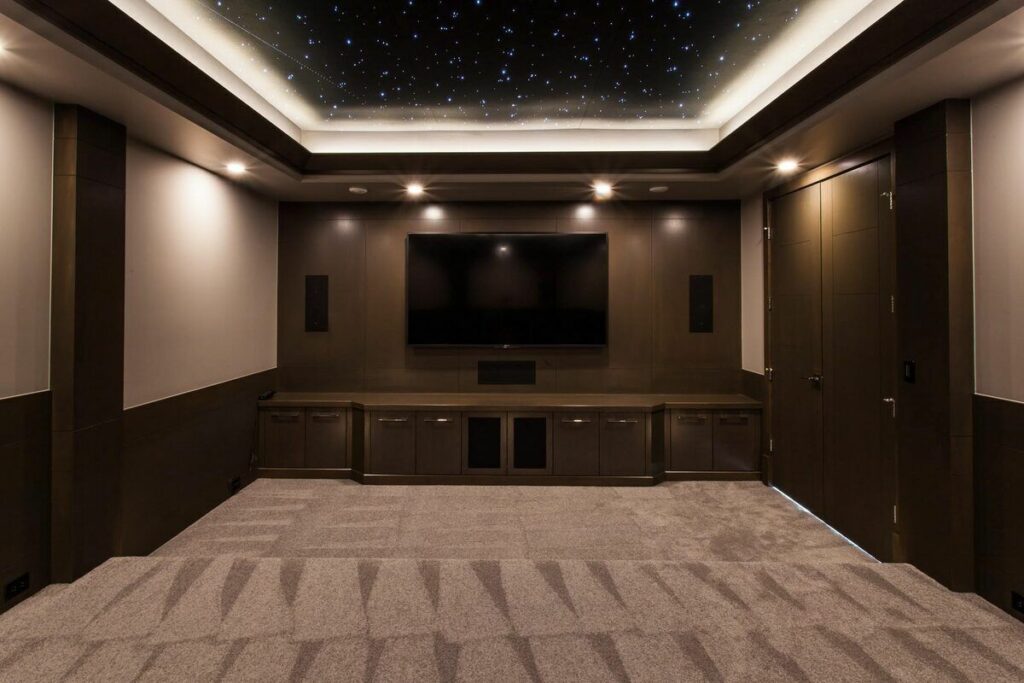
This optional area comes complete with an in-law suite (and two additional bedrooms), a home theater, a game area, and more.
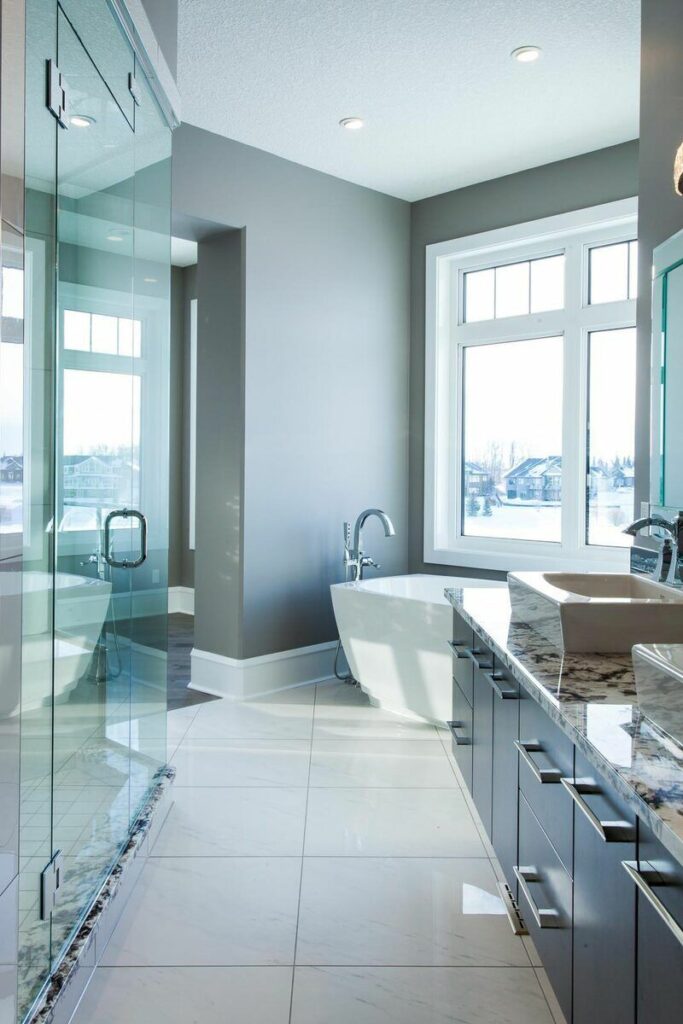
Suddenly, your home is more than a home – it’s a recreation hub, an entertainment center, a family retreat. Who needs vacations when you’ve got a slice of paradise right downstairs?
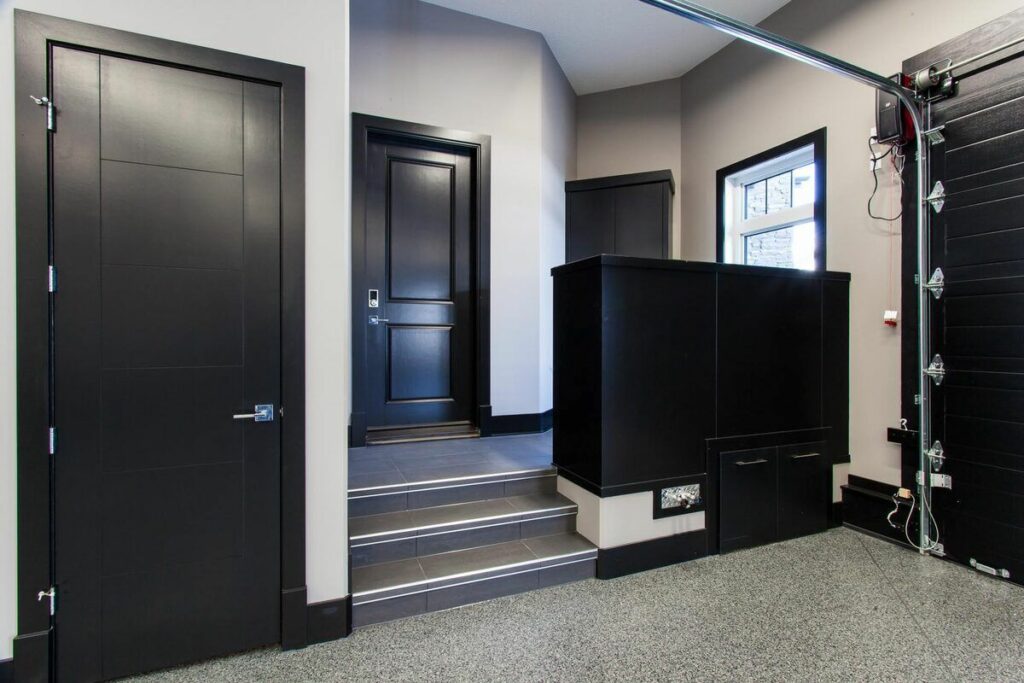
In the end, our friend Yoda may be right about size not mattering in the Force, but when it comes to crafting a comfortable, convenient, and charming home, size can be a pretty big deal.
So go ahead, dream big, and let this expansive Craftsman Home Plan help you live out your large-scale dreams. After all, home is where the heart is – so why not make it as big as your dreams?
You May Also Like These House Plans:
Find More House Plans
By Bedrooms:
1 Bedroom • 2 Bedrooms • 3 Bedrooms • 4 Bedrooms • 5 Bedrooms • 6 Bedrooms • 7 Bedrooms • 8 Bedrooms • 9 Bedrooms • 10 Bedrooms
By Levels:
By Total Size:
Under 1,000 SF • 1,000 to 1,500 SF • 1,500 to 2,000 SF • 2,000 to 2,500 SF • 2,500 to 3,000 SF • 3,000 to 3,500 SF • 3,500 to 4,000 SF • 4,000 to 5,000 SF • 5,000 to 10,000 SF • 10,000 to 15,000 SF

