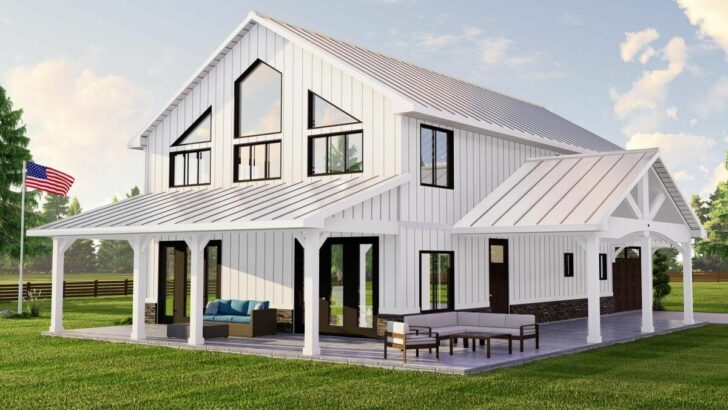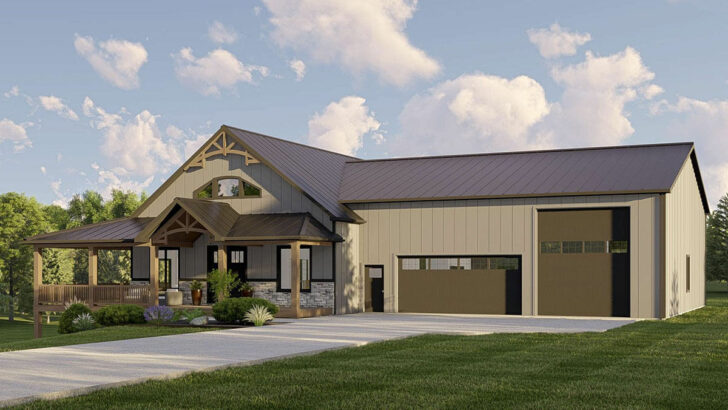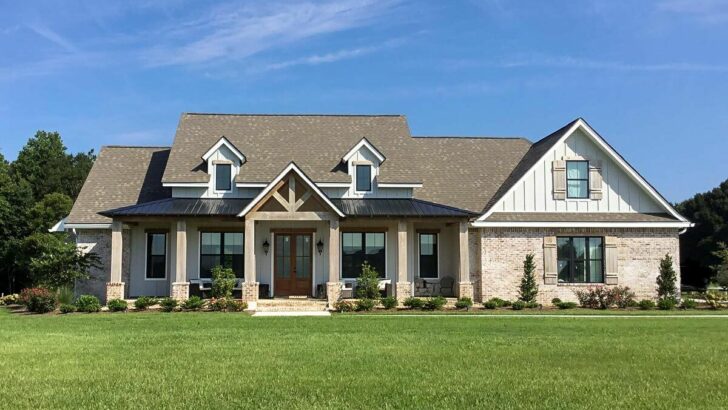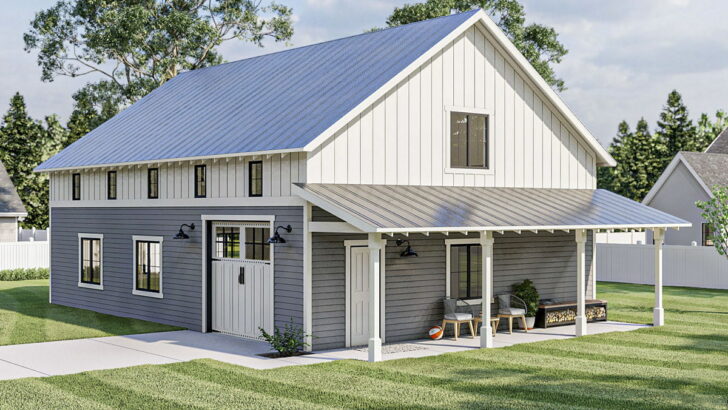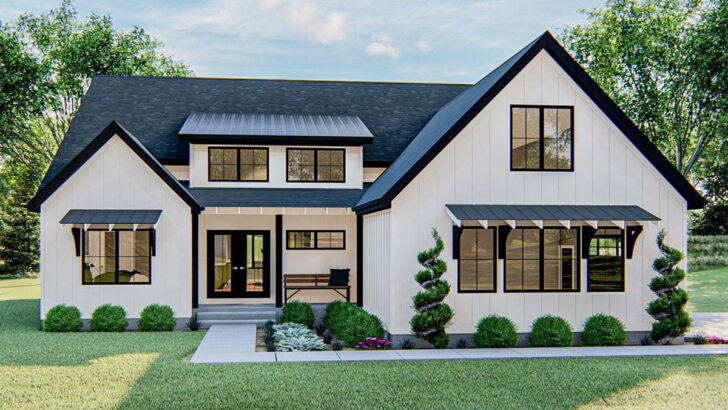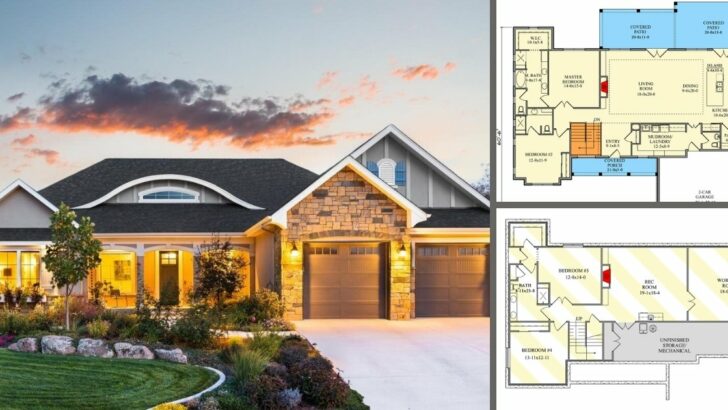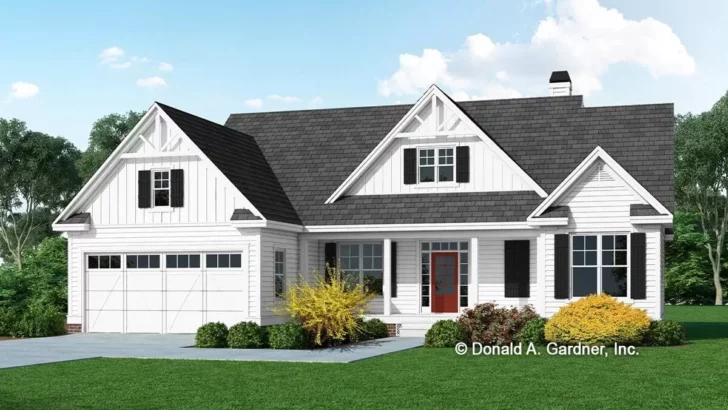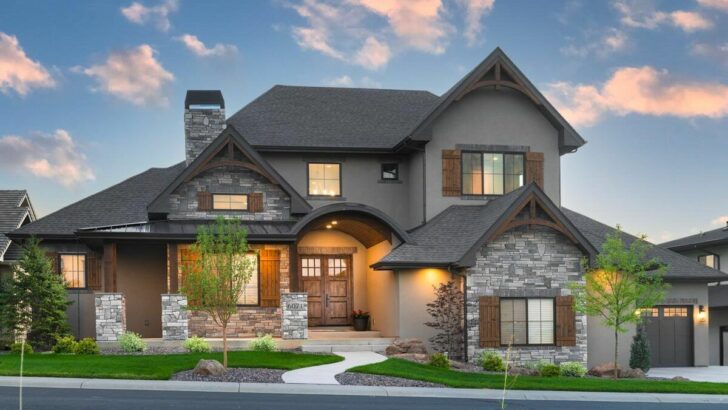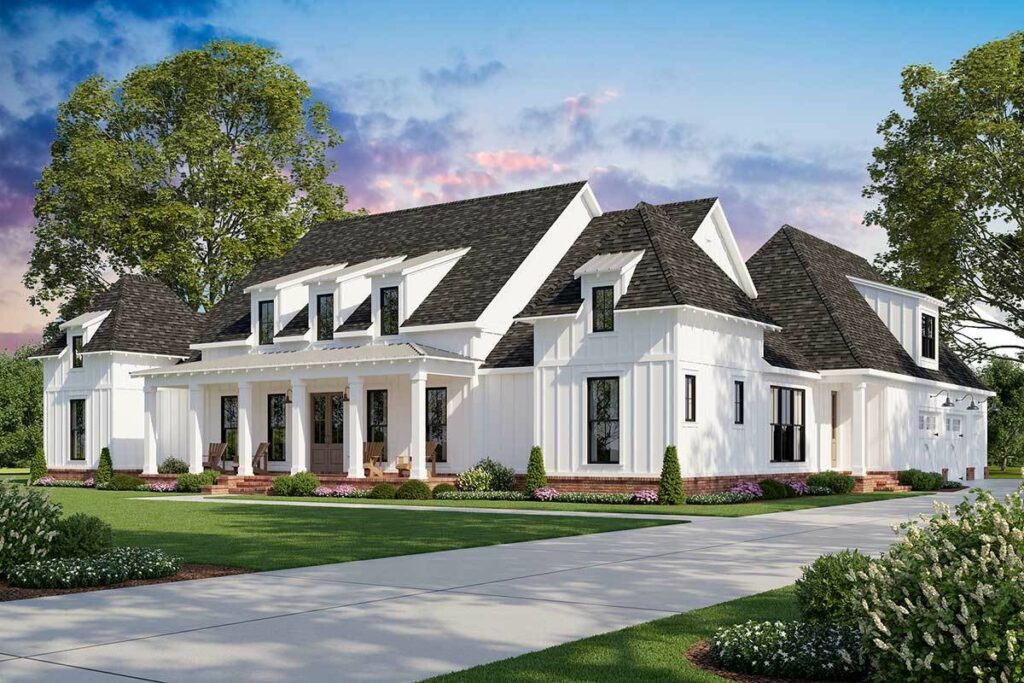
Specifications:
- 2,986 Sq Ft
- 4-5 Beds
- 3.5 – 4.5 Baths
- 1 Stories
- 2 Cars
Hey there, future homeowner!
So, you’re on the hunt for a house that combines rustic charm with modern luxury?
Buckle up, because I’ve got a farmhouse plan that’s gonna knock those chic farmer’s boots right off your feet.
Let’s dive in!
Related House Plans
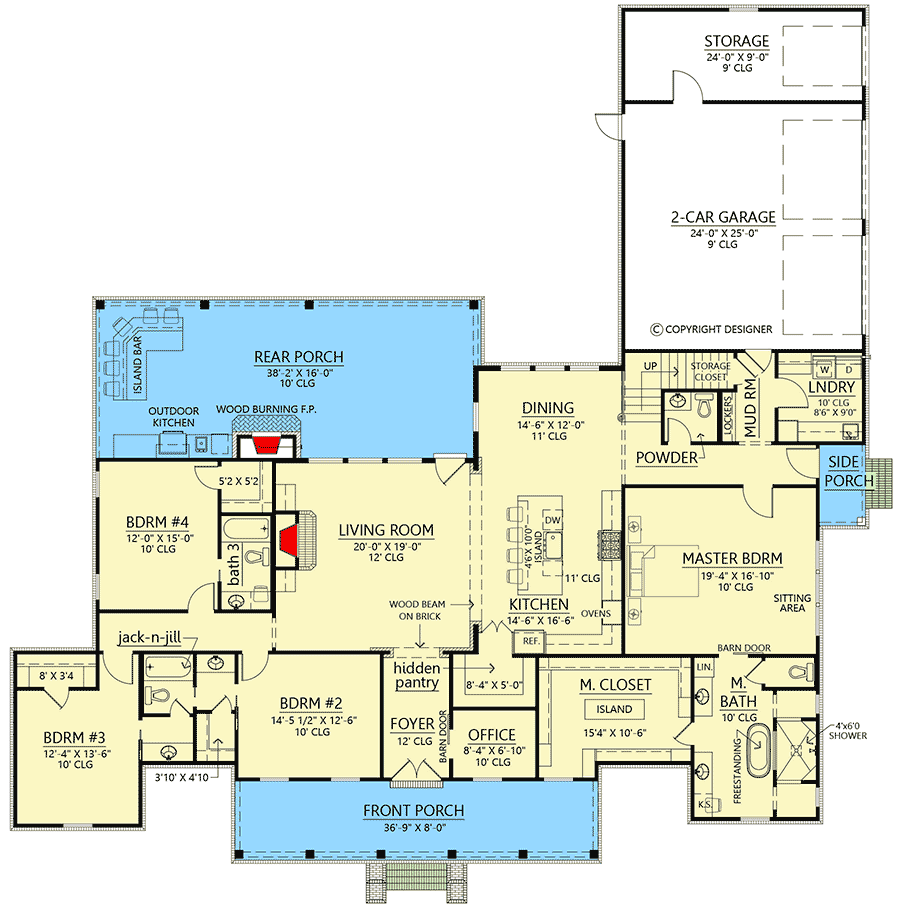
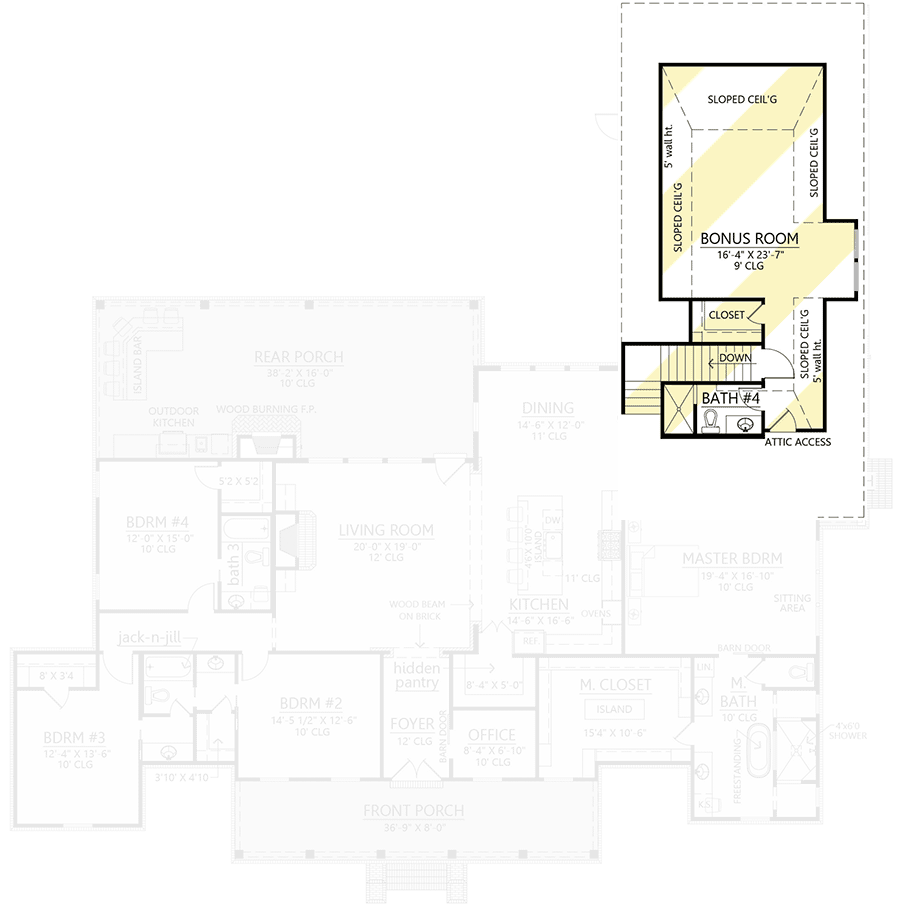
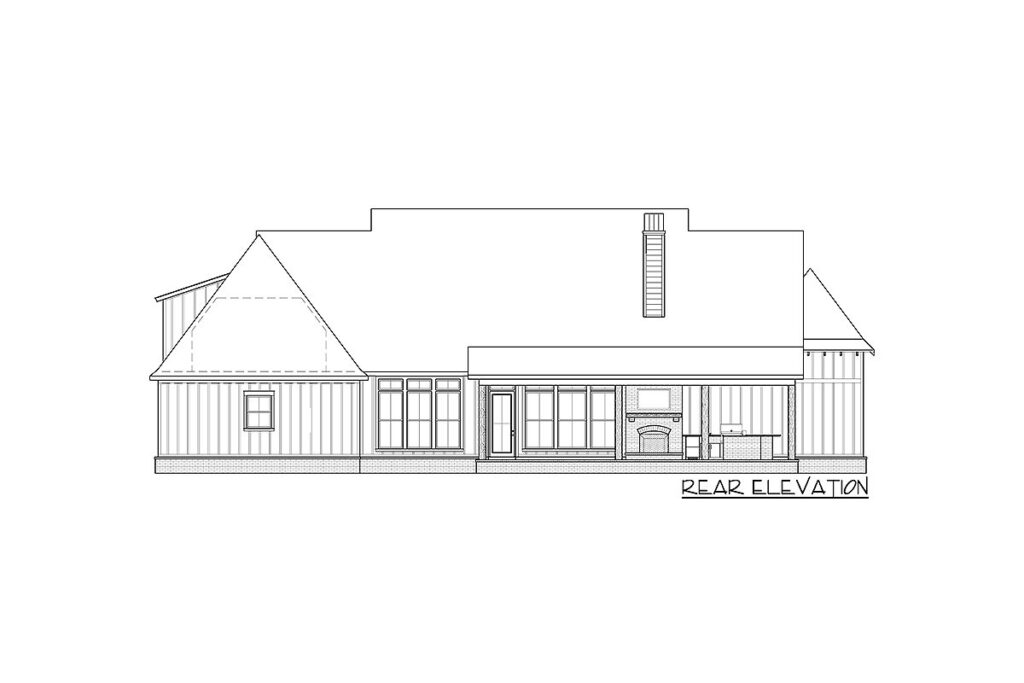
We begin with a clean and classic exterior. Let’s be real—first impressions matter. And boy, does this farmhouse make an entrance! You won’t just be the talk of the town; you’ll be the envy of it. Expect a lot of “Ooohs” and “Aaahs” from the neighbors. Or should I say, your adoring fans?
Love entertaining? The rear porch of this beauty doesn’t just say “Come on in!” It screams, “Let’s have the most fabulous barbecue of our lives!” With a fireplace and an outdoor kitchen, every soirée will have guests begging for the next invite before the night’s even over.
And hey, if a couple of them get too merry and decide to stay over, no sweat—you’ve got 4-5 bedrooms to pick from!

The center of this home effortlessly combines the living room, kitchen, and dining area. It’s airy, it’s spacious, and it’s bursting with light.
Picture yourself whipping up your famous lasagna (or, you know, microwaving takeout—no judgment here) on that grand kitchen island.
With seating for four, it’s also the perfect spot for breakfast or late-night heart-to-hearts. Plus, with a walk-in pantry tucked neatly behind cabinet doors, your secret stash of chocolate or wine (or both) is always within arm’s reach.
Related House Plans
The master suite is where this plan takes “luxury” up a notch. Or ten. Not only do you get ample space for a cozy sitting nook (hello, personal reading paradise!), but there’s also a barn door leading to a lavish en suite. We’re talking 5 fixtures!
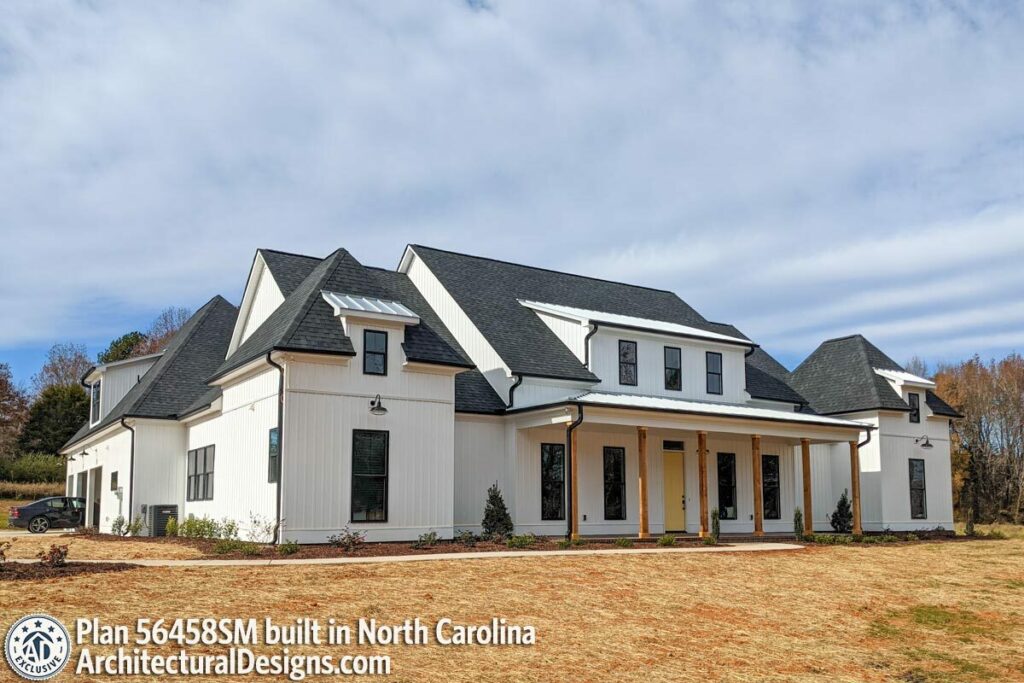
And get this: there’s a dresser island smack in the middle of a gigantic closet. You might need to buy more clothes just to justify the space. Yeah, it’s that big.
Down the hall from the living room, there’s room for the whole clan with three spacious bedrooms. Two of them share a bathroom that’s so classic—Jack-and-Jill style. The third? It’s got its very own full bath. So, when Aunt Karen visits (and we all have an Aunt Karen), she won’t hog your bathroom!
The 2-car garage isn’t just any garage. This one attaches at the rear and has a dedicated bay for all your gardening tools and toys.
But wait, there’s more! Above this garage hides a versatile bonus room, complete with—drum roll, please—a full bath and closet. Man cave? She shed? Gym? Home office? You decide.
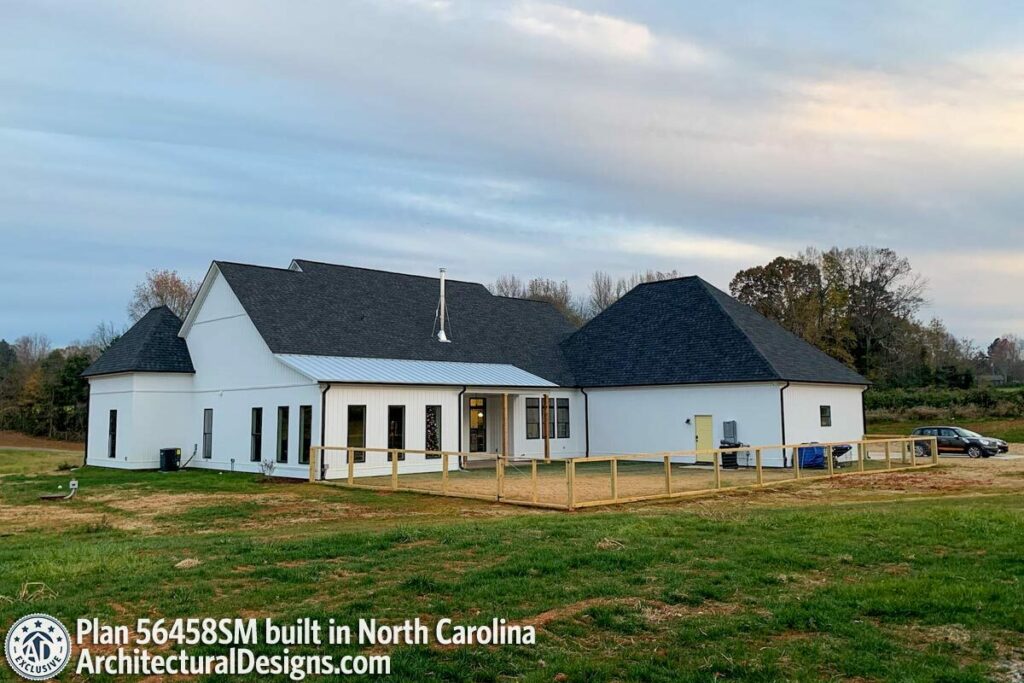
This isn’t just a house; it’s a statement. It says you love the charm of simpler times but aren’t ready to sacrifice luxury. With almost 3,000 sq ft of fabulousness, it’s clear this farmhouse plan isn’t just about the space, but the experience.
Whether you’re a family of four or a single looking to host the best parties in town, this exclusive farmhouse is calling your name. And honestly? I’m a bit jealous. Happy home-ing!
Plan 56458SM
You May Also Like These House Plans:
Find More House Plans
By Bedrooms:
1 Bedroom • 2 Bedrooms • 3 Bedrooms • 4 Bedrooms • 5 Bedrooms • 6 Bedrooms • 7 Bedrooms • 8 Bedrooms • 9 Bedrooms • 10 Bedrooms
By Levels:
By Total Size:
Under 1,000 SF • 1,000 to 1,500 SF • 1,500 to 2,000 SF • 2,000 to 2,500 SF • 2,500 to 3,000 SF • 3,000 to 3,500 SF • 3,500 to 4,000 SF • 4,000 to 5,000 SF • 5,000 to 10,000 SF • 10,000 to 15,000 SF

