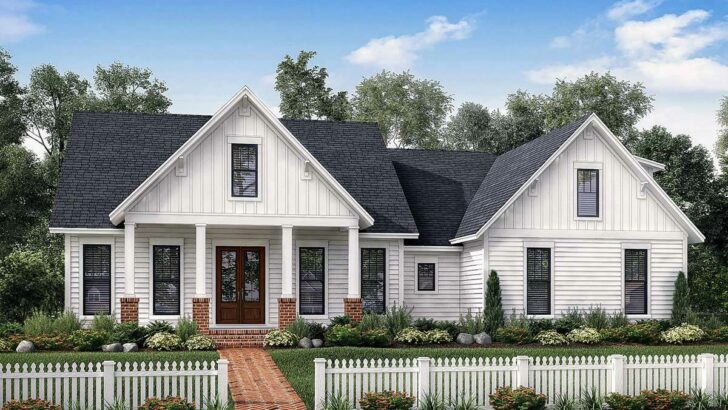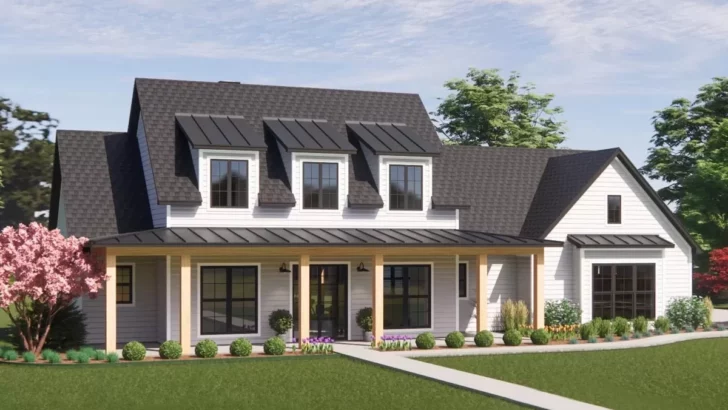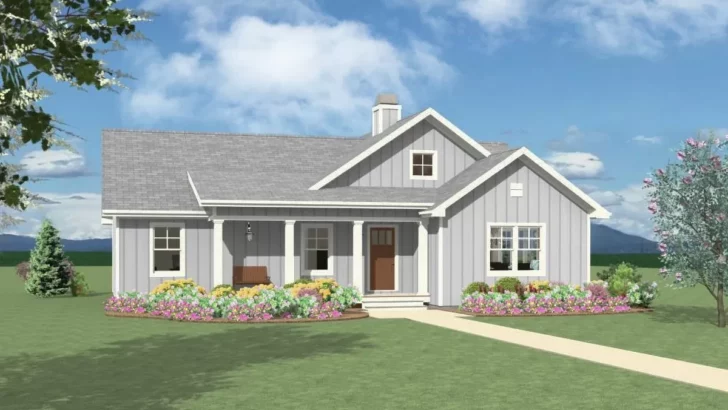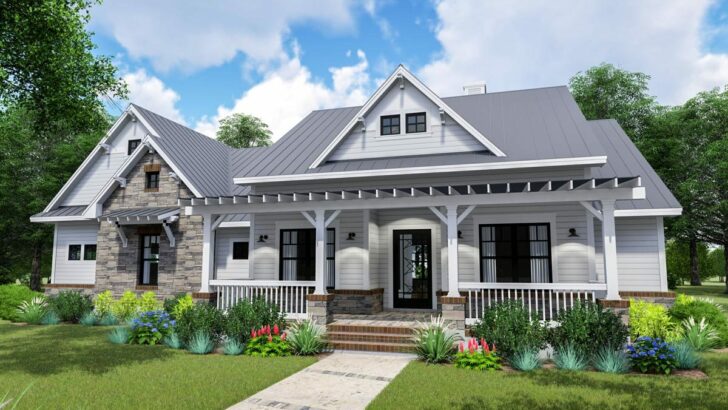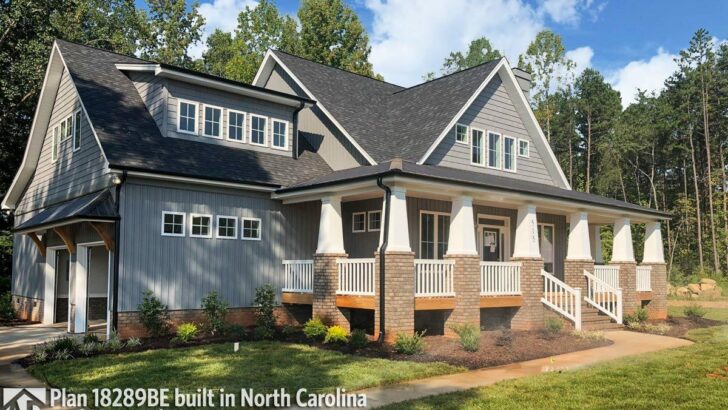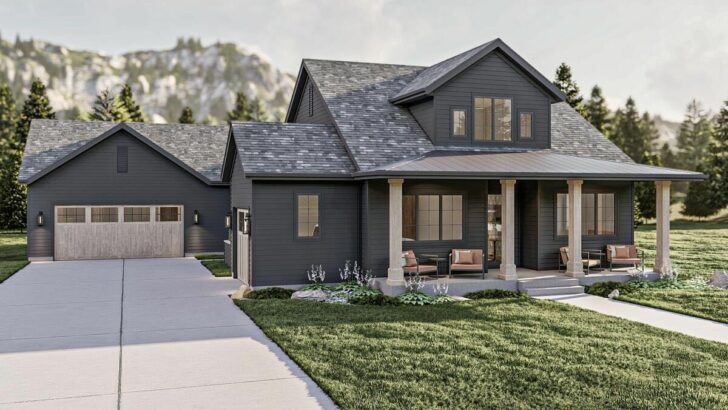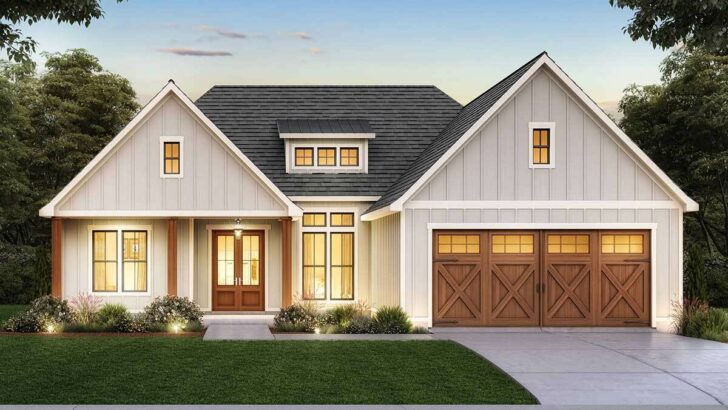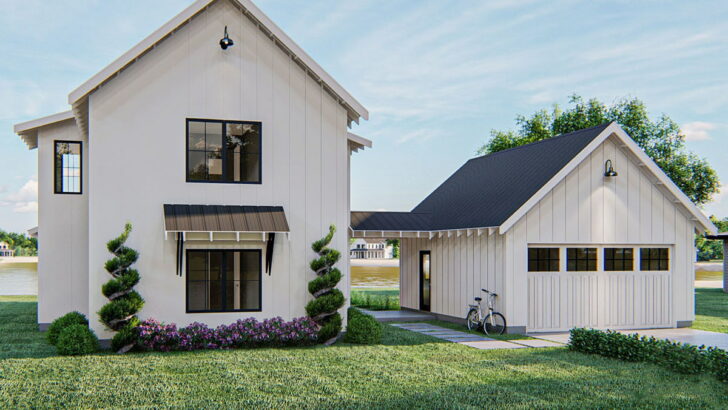
Specifications:
- 2,554 Sq Ft
- 3-4 Beds
- 3.5 Baths
- 1-2 Stories
- 3 Cars
Greetings, fellow home enthusiasts!
Today, I want to take you on a delightful journey through a stunning Mountain Ranch Home Plan with an exciting twist: an Upstairs Bonus!
With 2,554 sq ft of pure comfort and 3-4 beds, 3.5 baths, and room for three cars, this house is bound to tickle your fancy. Trust me, you won’t be disappointed!
So, grab a cup of your favorite beverage, sit back, and let’s dive into the incredible features that make this mountain abode a true gem.








Related House Plans
When it comes to mountain living, nothing quite captures the essence like this beautiful house plan.

As I entered through the front door, I couldn’t help but marvel at the vaulted ceilings that adorned all three bedrooms on the main floor.

It’s like living in your very own cozy castle, and who wouldn’t want that?

But that’s not all! The exterior of the house boasts a sturdy and robust look, like it’s ready to embrace nature’s challenges with open arms.

As I stepped inside, I was greeted by a foyer with 11′ ceilings. Let me tell you, it felt like stepping into the land of giants, but in the best possible way!

As I wandered further into the house, my eyes couldn’t help but be drawn to the great room ahead.

The room was bathed in warm, natural light streaming through the generous windows in the front.
Related House Plans

And oh, the views from those windows! It was like gazing into a piece of heaven, but without the clouds and angels, of course.

The vaulted ceiling added a touch of grandeur, making the room feel even more spacious and inviting.

Now, let’s talk about the heart of any home—the kitchen! With 9′ ceilings and a large center island featuring a raised bar, this kitchen was a dream come true.

Imagine casually dining or serving up culinary delights on that island while enjoying the company of friends and family.

Plus, the multiple sinks meant we’d never run out of places to wash dishes—a true blessing for anyone who loves to cook (and hates to clean up) like me!

Of course, living in the mountains means embracing the great outdoors, and this home plan knows just how to cater to that.

The covered living area and open-air terrace in the back were like a love letter to nature.

Whether you want to sip your morning coffee while admiring the sunrise or host a barbecue with friends under the open sky, these spaces had us covered.

Now, here’s where the excitement reaches new heights—the “bonus” second floor! This gem of a space, included in the living area figures, gave us so many possibilities.

An extra flexible room and a full bath meant we could have up to four bedrooms if we wished, or turn it into a media room, playroom, or even a sacred man cave.

And let me tell you, the idea of a personal man cave had me daydreaming of endless movie nights and cheering for my favorite sports team without any judgment from the outside world!

In conclusion, dear friends, this Mountain Ranch Home Plan with an Upstairs Bonus is a true masterpiece. With its elegant flow, breathtaking views, and the perfect blend of indoor and outdoor living, it’s everything you could ever want and more.
I hope you’ve enjoyed this tour as much as I’ve enjoyed sharing it with you. If you’re looking for a mountain retreat that embraces luxury, comfort, and versatility, look no further.
This house plan is waiting to welcome you home with open arms—well, metaphorically, of course! Happy house hunting, and may your dream home become a reality soon!
Plan 54236HU
You May Also Like These House Plans:
Find More House Plans
By Bedrooms:
1 Bedroom • 2 Bedrooms • 3 Bedrooms • 4 Bedrooms • 5 Bedrooms • 6 Bedrooms • 7 Bedrooms • 8 Bedrooms • 9 Bedrooms • 10 Bedrooms
By Levels:
By Total Size:
Under 1,000 SF • 1,000 to 1,500 SF • 1,500 to 2,000 SF • 2,000 to 2,500 SF • 2,500 to 3,000 SF • 3,000 to 3,500 SF • 3,500 to 4,000 SF • 4,000 to 5,000 SF • 5,000 to 10,000 SF • 10,000 to 15,000 SF

