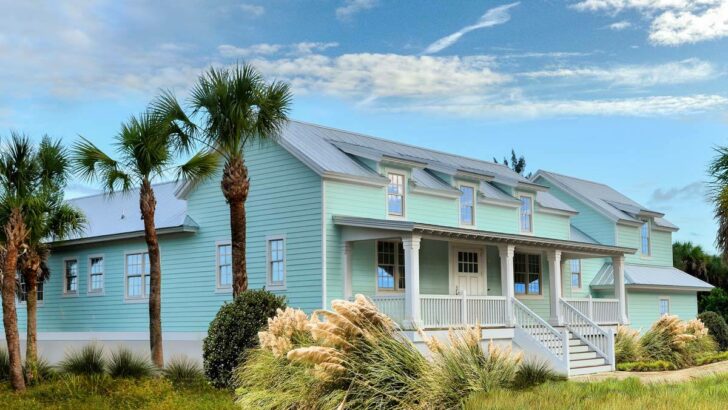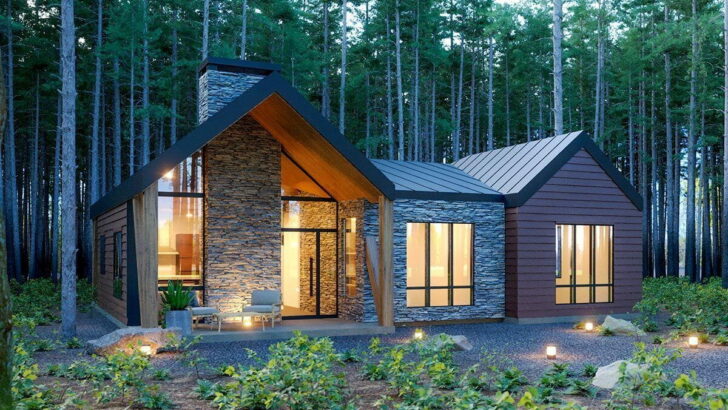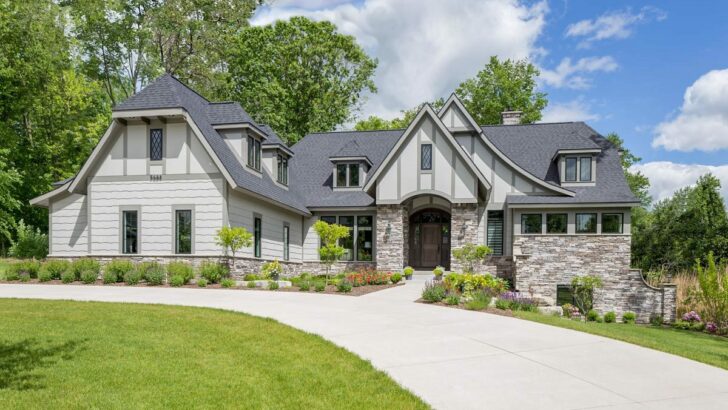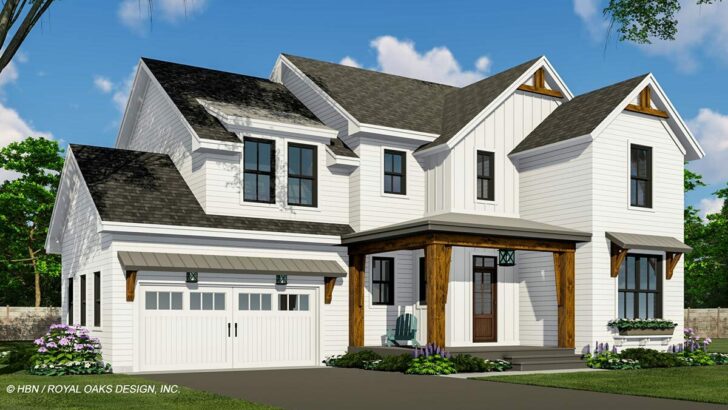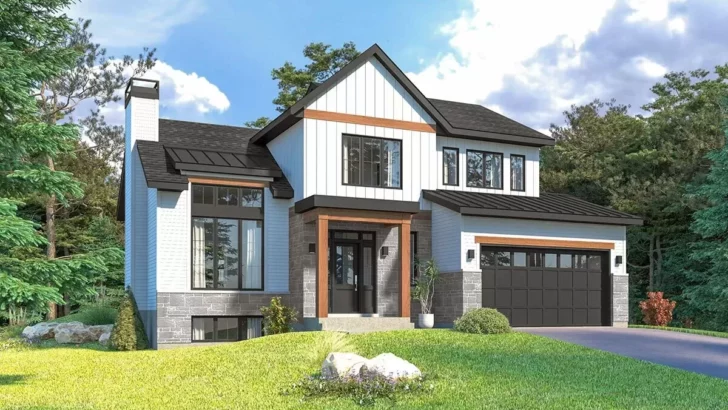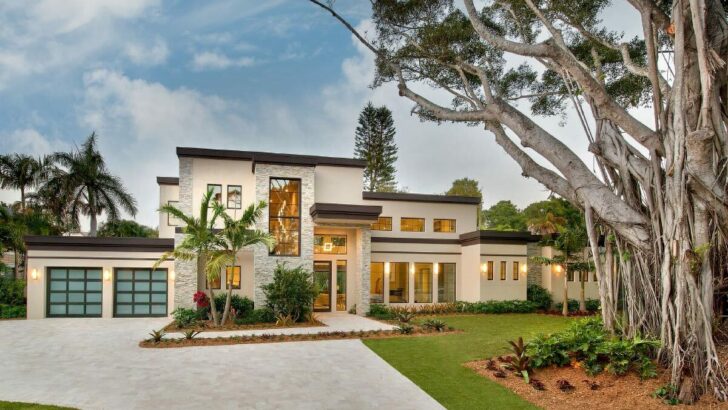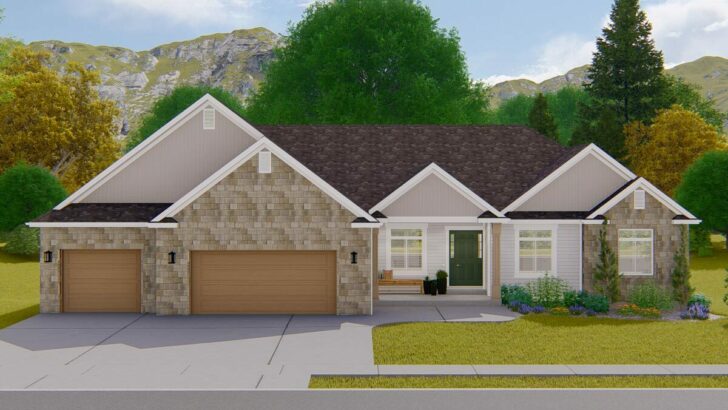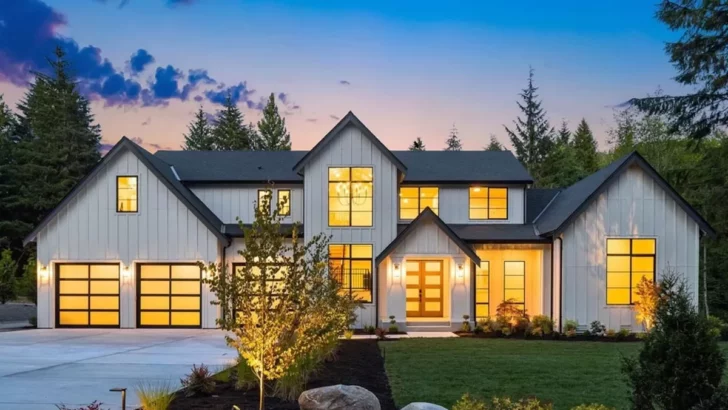
Specifications:
- 3,742 Sq Ft
- 4 Beds
- 4 Baths
- 2 Stories
- 2 Cars
Oh, mountain air, wild views, and… wait, did you say a three-way fireplace?
Yep, you heard it right.
Let’s delve into the dreamy deets of this mountain house plan that’ll make even the most urban heart sing a country tune.

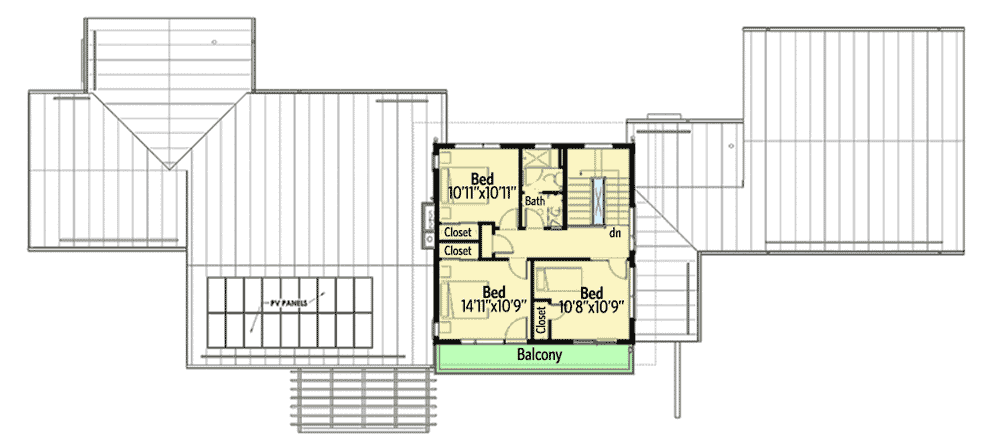

If size really does matter, then this mountain retreat has it all covered. With a sprawling 3,742 sq ft, it’s like living in a mountain resort every day.
Related House Plans

And if you’ve got a big family or just a lot of friends who love crashing at your place, you’re in luck! Four bedrooms mean there’s no need to pull out that rickety old air mattress.

Imagine waking up, stretching, and seeing… nature in all its grandeur, not your neighbor mowing the lawn in questionable shorts.

The expansive walls of glass ensure you get front row seats to nature’s IMAX. It’s like Mother Nature herself handpicked this feature for all the view lovers out there.

With so much outdoor space, you might as well start practicing your “king of the world” Titanic pose now. Whether you’re a sun-worshipper or prefer your outdoors with a little shade, this house caters to both.

Choose between covered and uncovered decks. Perfect for those BBQ parties, starry nights, or just sipping a cup of tea while pondering life’s mysteries, like why socks disappear in the wash.

Forget simple fireplaces. This one’s got drama. It’s three-way (oooh, fancy!), warming both the great room and dining room.

Not only does it serve its cozy purpose, but it also brings a slice of contemporary flair to the place.
Related House Plans

Picture yourself narrating tales of your latest mountain adventures (or just weekend shopping trips) by the flickering fire.

This kitchen setup is pure genius. While it’s slightly set back, the large island faces the dining room. So, whether you’re whipping up a gourmet meal or just microwaving leftovers, you get to enjoy views on both sides. Who said you can’t multitask?

Positioned to the side for that extra dose of privacy (wink), the master suite isn’t just a room – it’s an experience.

And just when you thought it couldn’t get any better, bam! It’s got a large private deck. A personal sanctuary where you can enjoy your morning coffee or evening wine, or both. Who’s judging?

Two of the three upstairs bedrooms offer access to a generous balcony. This is where late-night gossip sessions or early morning reflections take place. It’s a magical ledge between you and the stars.

The lower level isn’t just “extra space.” It’s a whole world of possibilities. Got DIY dreams? The spacious workshop awaits all your quirky projects.

Throw in a bathroom, laundry room, and a massive multi-purpose room, and you’ve got a space ready to morph as per your whims. Man cave? She shed? Dance studio? Game room? The sky’s the limit!

To wrap it up, this four-bedroom mountain home isn’t just a house. It’s a statement. It’s a space that combines luxury with nature, functionality with aesthetics.
So, if you’ve ever dreamed of a home that boasts luxury, views, and enough decks to lose track of, this one might just be your architectural soulmate. Go on, live a little… or, in this case, a lot!
Plan 640006SRA
You May Also Like These House Plans:
Find More House Plans
By Bedrooms:
1 Bedroom • 2 Bedrooms • 3 Bedrooms • 4 Bedrooms • 5 Bedrooms • 6 Bedrooms • 7 Bedrooms • 8 Bedrooms • 9 Bedrooms • 10 Bedrooms
By Levels:
By Total Size:
Under 1,000 SF • 1,000 to 1,500 SF • 1,500 to 2,000 SF • 2,000 to 2,500 SF • 2,500 to 3,000 SF • 3,000 to 3,500 SF • 3,500 to 4,000 SF • 4,000 to 5,000 SF • 5,000 to 10,000 SF • 10,000 to 15,000 SF

