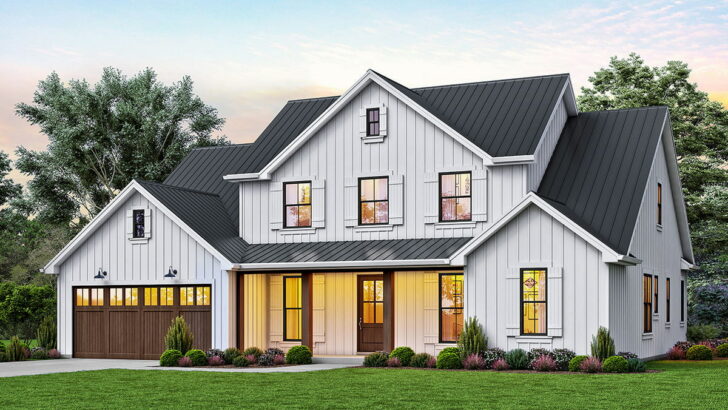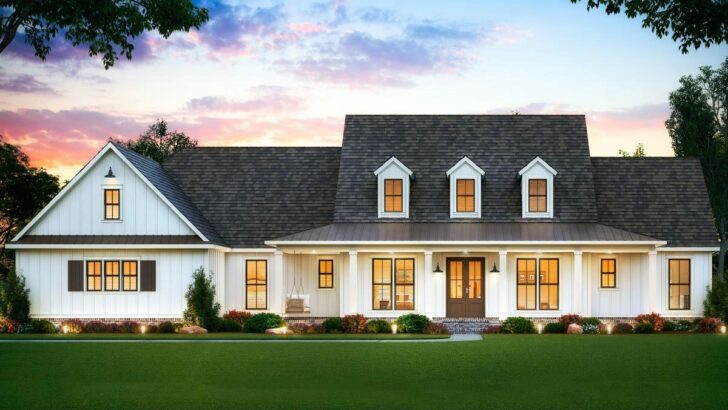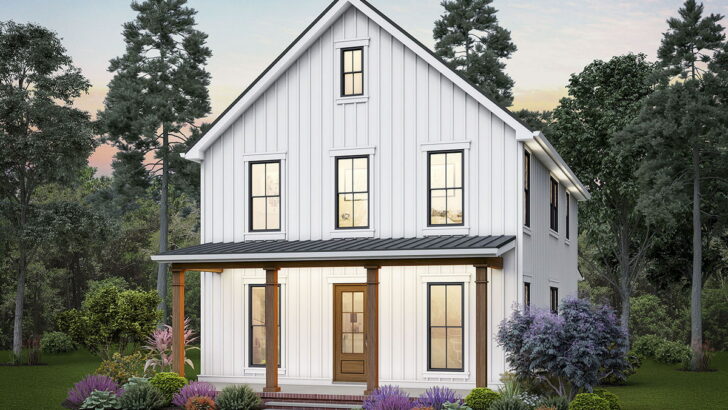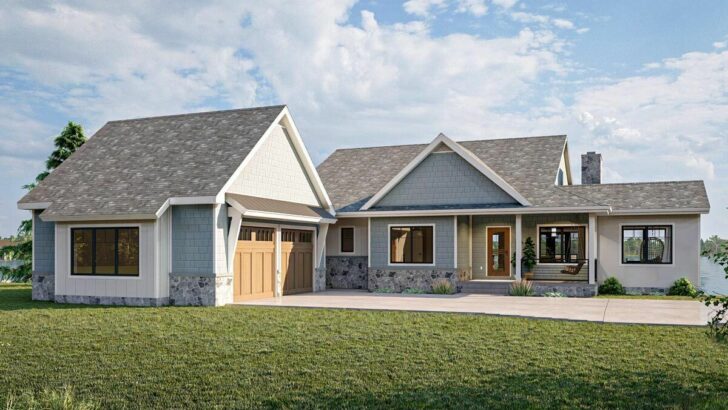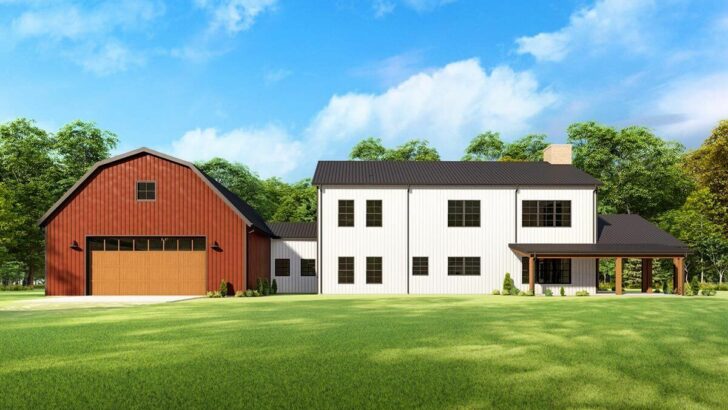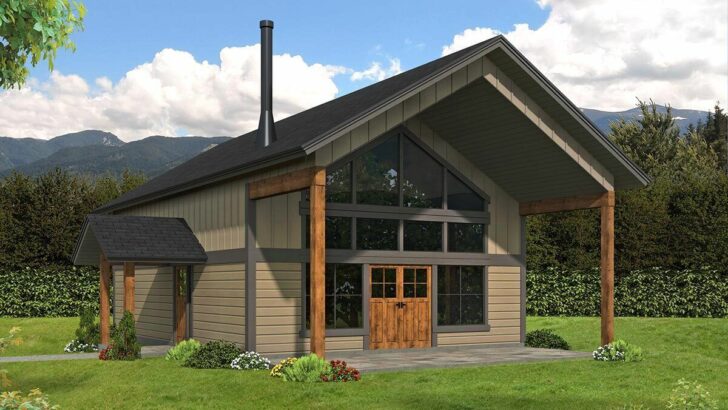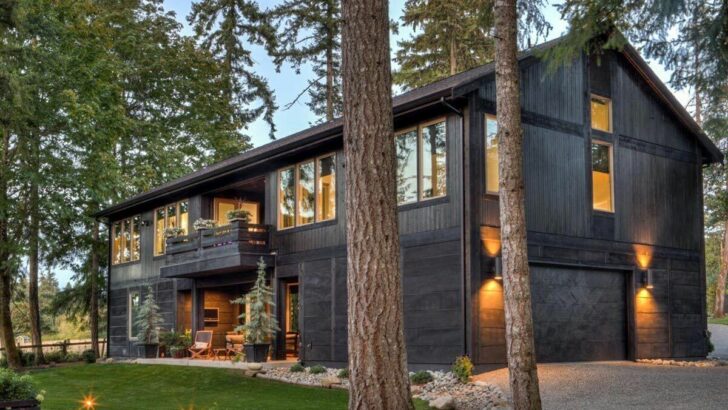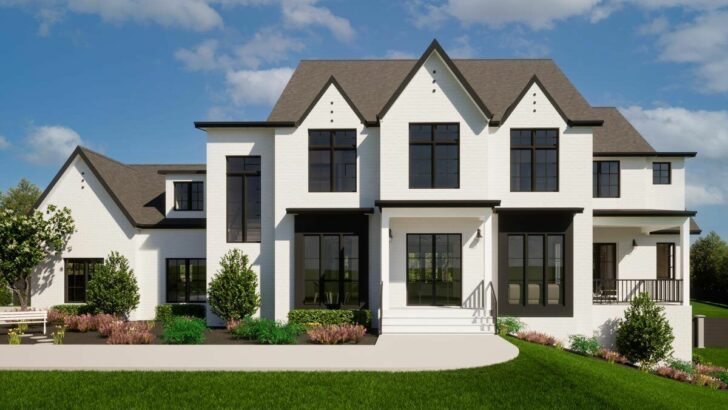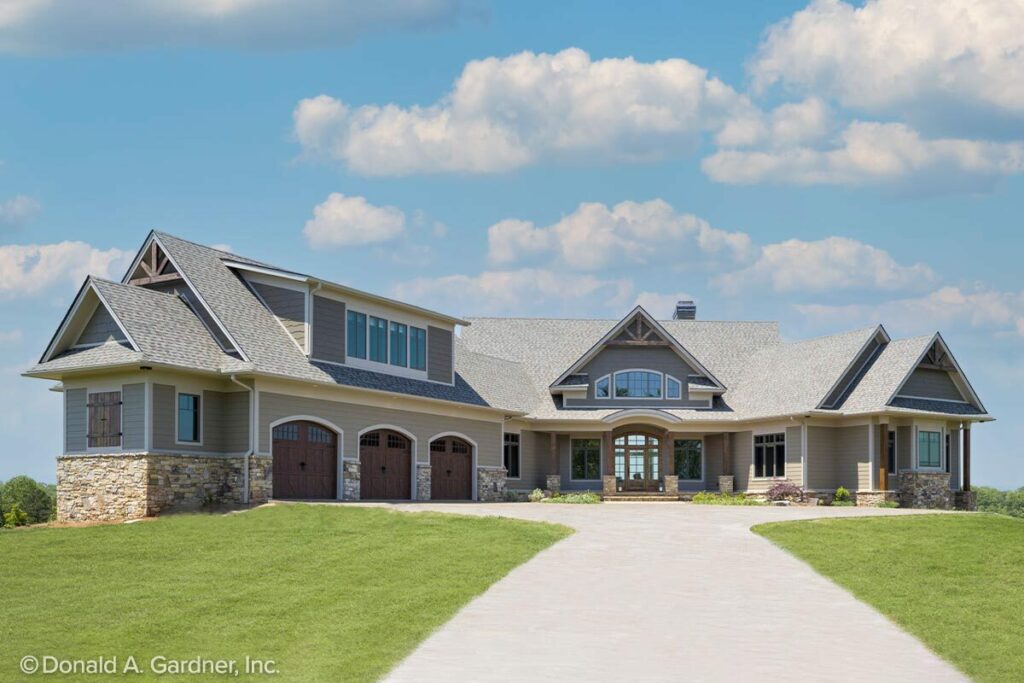
Specifications:
- 3,188 Sq Ft
- 3 Beds
- 2.5 Baths
- 1 Stories
- 3 Cars
Once upon a time, in the humble abode of the future, I stumbled upon a stunning Craftsman house plan that made my home-loving heart flutter.
No, really, it did.
Don’t you feel those sweet palpitations too when you hear ‘angled bedrooms’ and ‘3-car angled garage’?
Yeah, I knew I wasn’t the only one.
Related House Plans

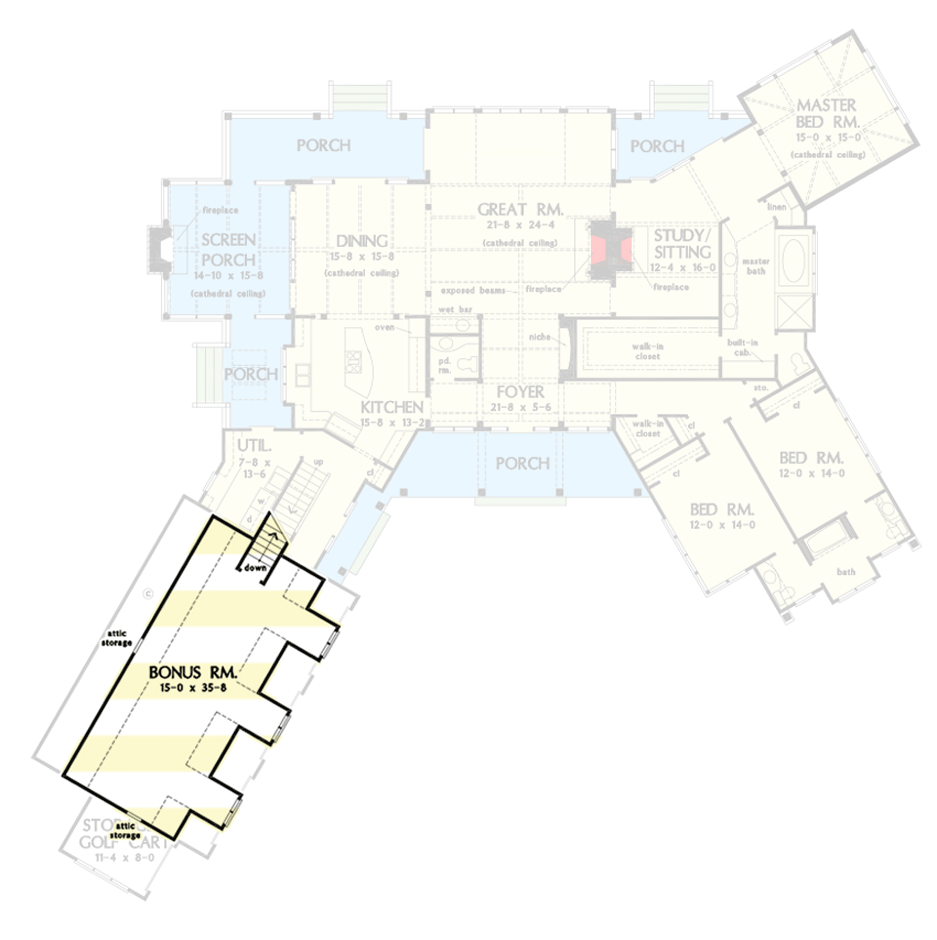
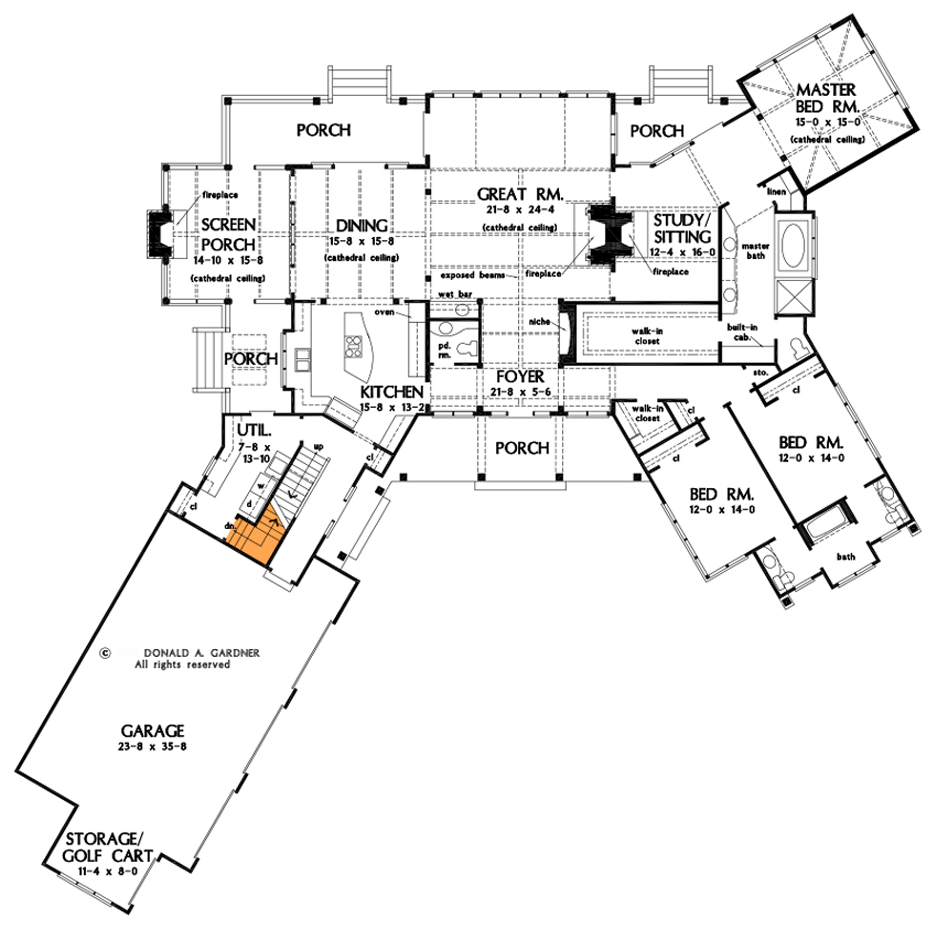
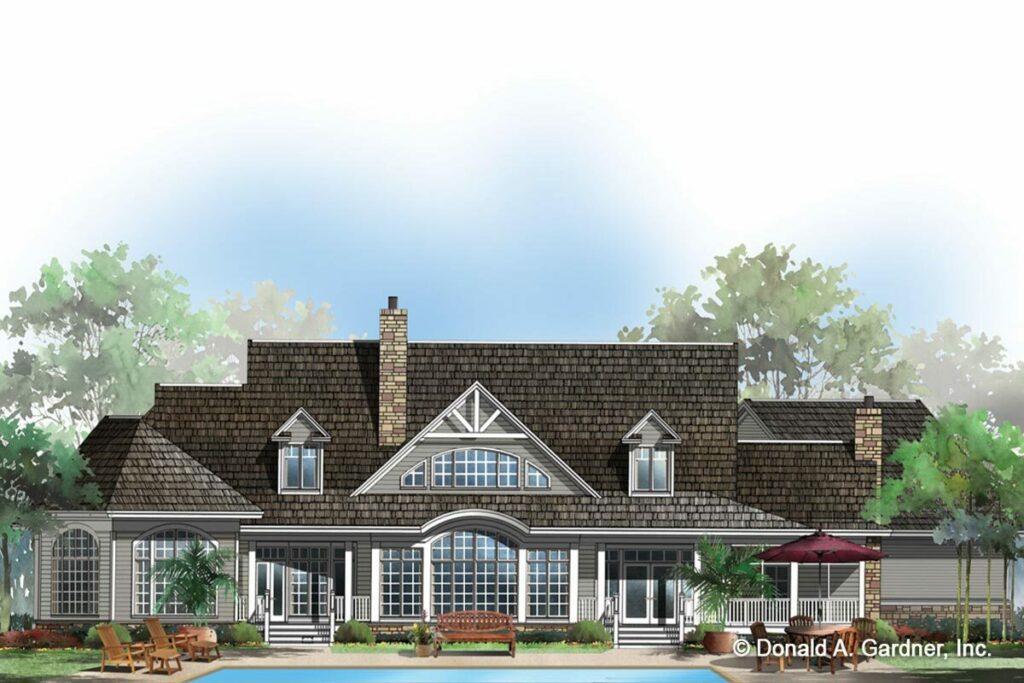
Just when you thought regular bedrooms were enough, along comes this spectacular 3,188 sq ft Craftsman design with angled bedrooms. With their unconventional layout, these rooms will make you forget every right-angled bedroom you’ve ever seen.
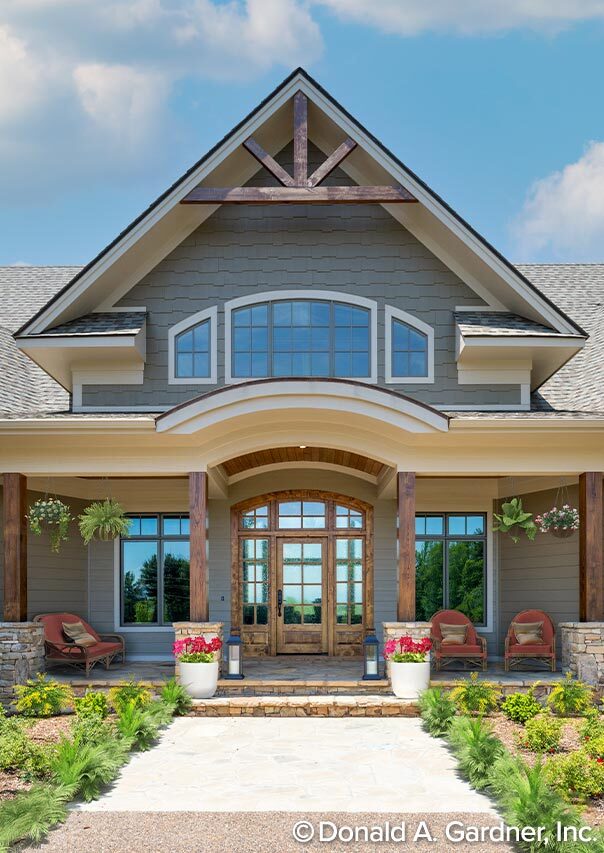
Why go square when you can go angled, am I right? Plus, the master bedroom also comes off at an angle at the back, like it’s trying to sneak out to a late-night party or something.
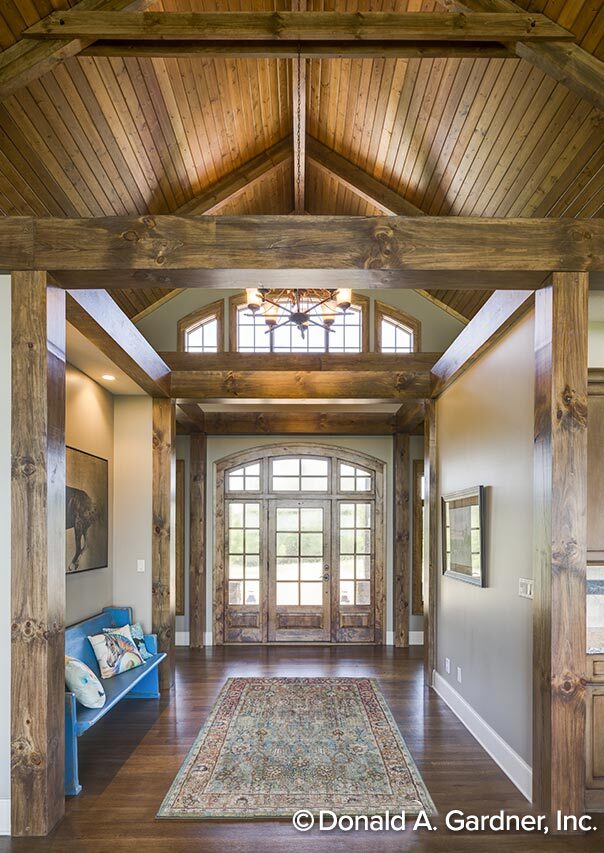
Now, let’s chat about the garage. This isn’t your run-of-the-mill, yawn-inducing garage. No sir. It’s a three-car angled garage, my friends. Your cars won’t just park, they’ll practically vogue in this fabulous space, and it’s the dream every vehicle didn’t know it had.
Related House Plans
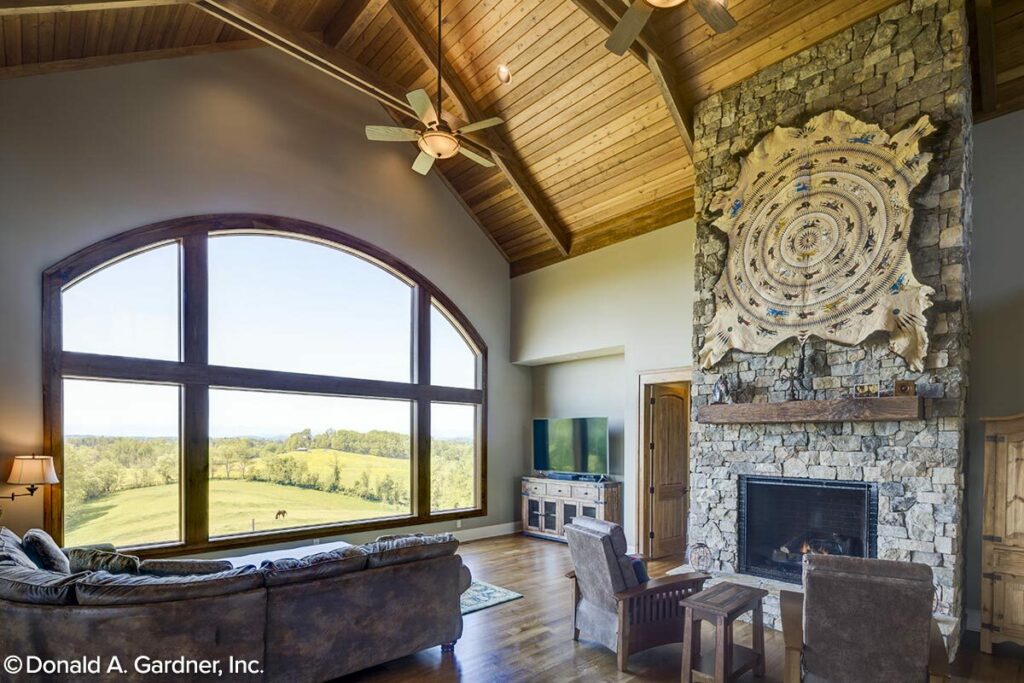
You must be wondering how one enters such an architectural marvel. Let me paint you a picture. You step off the wide and inviting front porch (27’5″ wide and 7’10” deep, to be precise), through the front door and into a foyer with a 25’1″ cathedral ceiling.

A foyer that has its chin held high, literally. The cathedral ceiling is so high you might want to install a “watch for falling angels” sign.

What lies beyond the foyer, you ask? A room so great it’s actually called the ‘great room’. This is where you kick back, relax, and let the world melt away as you bask in views of the backyard.

But wait, there’s more. You’ll be gazing up more often than not, thanks to a 25’1″ cathedral ceiling, proudly showing off its exposed beams like the latest fashion accessory.
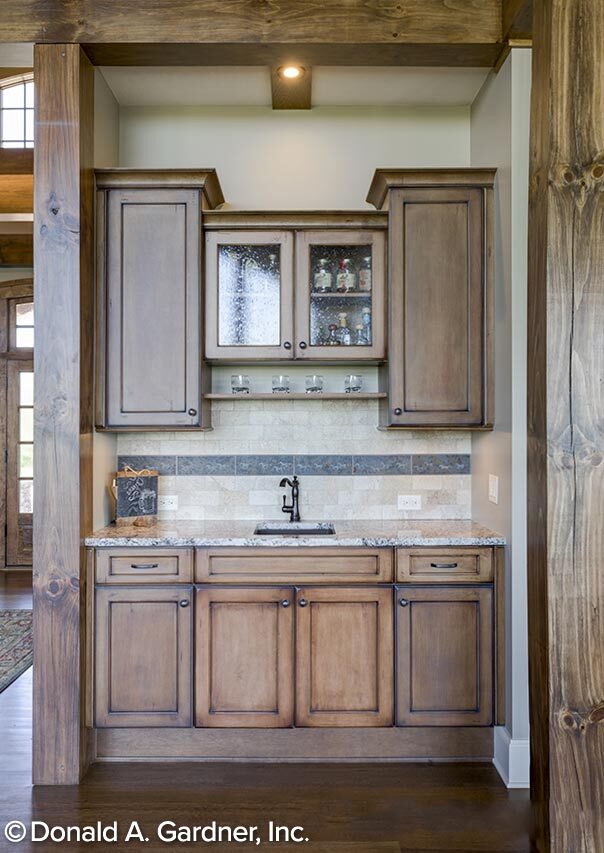
But the pièce de résistance of this architectural gem is the sitting room nestled in front of the master bedroom. With a 23’4″ cathedral ceiling, it’s the perfect space for pondering life’s big questions, like why the word ‘abbreviation’ is so long, or how to get your dog to stop chasing its tail.
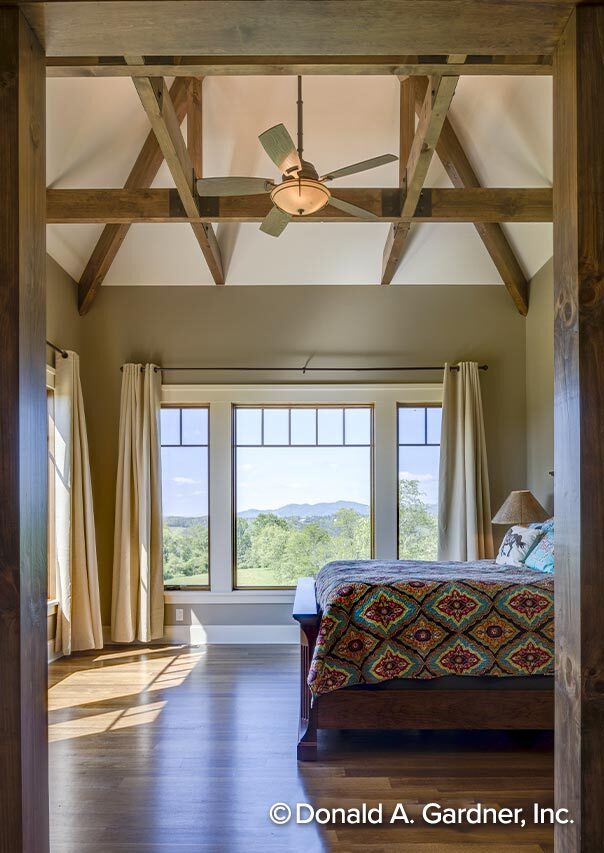
Oh, and it boasts a massive walk-in closet because we all know your shoe collection deserves the best.
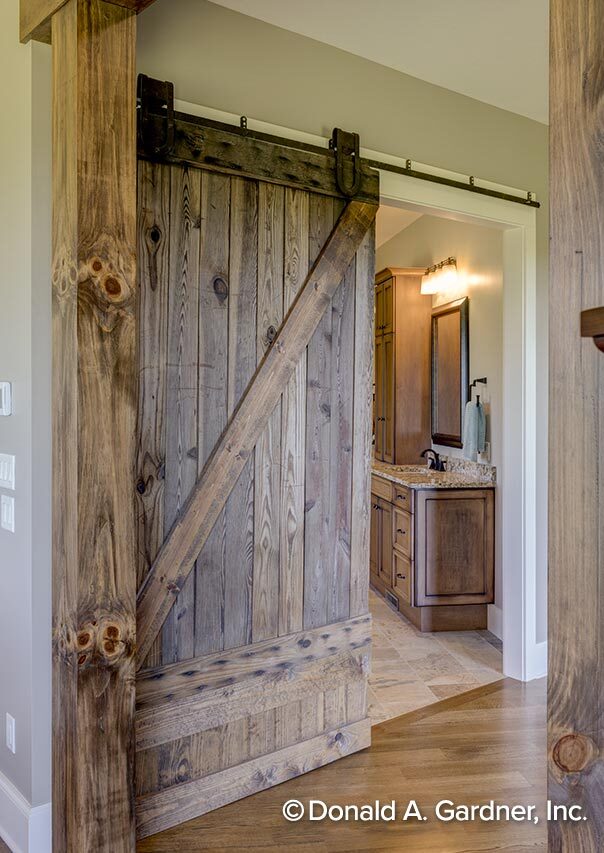
Nestled between the garage and the house, like a little secret, are stairs that take you to a sprawling 615 square foot bonus room above the garage.
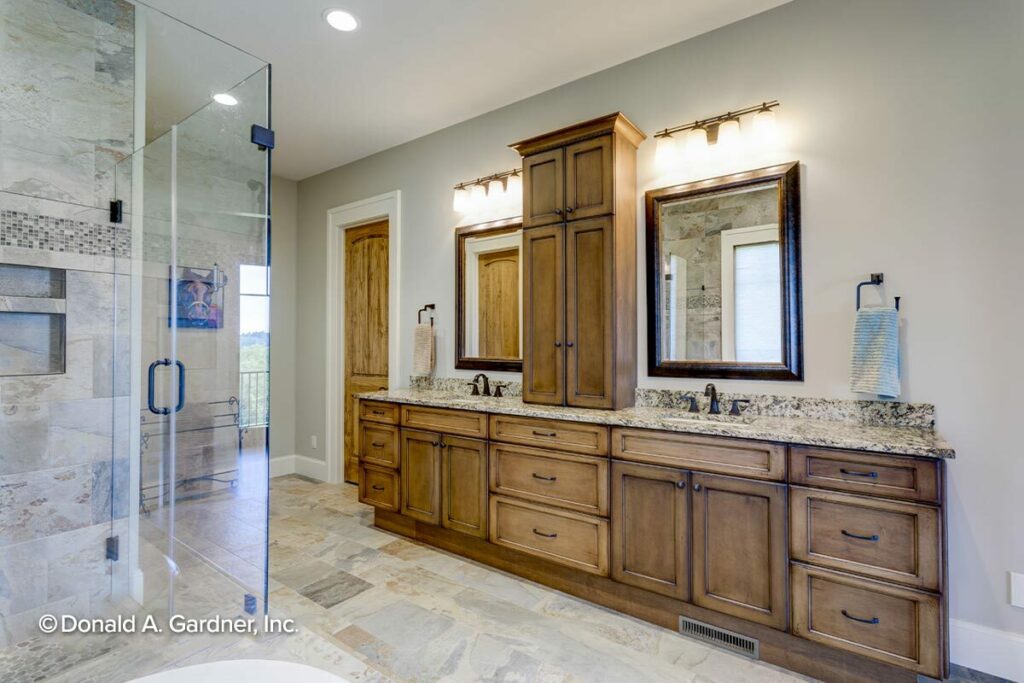
That’s right. A bonus room. Because, in this house, we don’t stop at ‘enough’; we leap towards ‘more’. It’s like the cherry atop the sundae, the grand finale in a fireworks show, the…you get the picture.

Let’s talk about the dining room too because why not? This isn’t a space merely to eat; it’s where culinary dreams come to life.

Plus, you’ve got easy access to the back porch for some alfresco dining or the screened porch for some warm, fireside chats thanks to a built-in fireplace. How’s that for a dinner conversation starter?

To wrap it all up, I give you this: a classic Craftsman house plan that isn’t just a home, but an experience.

A place that’s more than just walls and a roof, but a testament to the kind of charm and character that makes life worth living. A home where every corner, every angled bedroom, every exposed beam, tells a story. Your story.
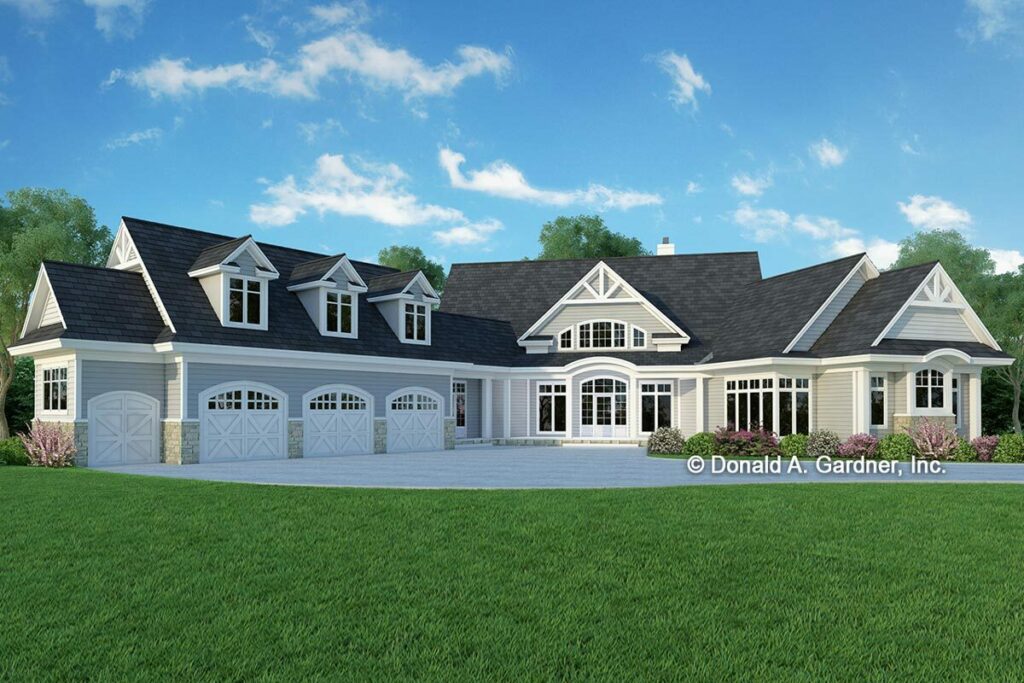
Just remember, in this Craftsman house plan, even the spaces are living their best lives. So, why shouldn’t you? It’s time to turn that dream into reality and build yourself an abode that’s angled, arched, and absolutely amazing.
So, put on your fanciest PJs, grab a cup of hot cocoa, and let’s dive into the blueprints. After all, who said planning couldn’t be a party?
You May Also Like These House Plans:
Find More House Plans
By Bedrooms:
1 Bedroom • 2 Bedrooms • 3 Bedrooms • 4 Bedrooms • 5 Bedrooms • 6 Bedrooms • 7 Bedrooms • 8 Bedrooms • 9 Bedrooms • 10 Bedrooms
By Levels:
By Total Size:
Under 1,000 SF • 1,000 to 1,500 SF • 1,500 to 2,000 SF • 2,000 to 2,500 SF • 2,500 to 3,000 SF • 3,000 to 3,500 SF • 3,500 to 4,000 SF • 4,000 to 5,000 SF • 5,000 to 10,000 SF • 10,000 to 15,000 SF

