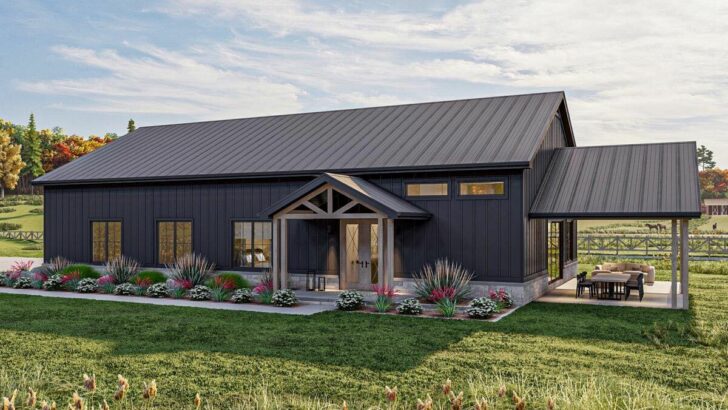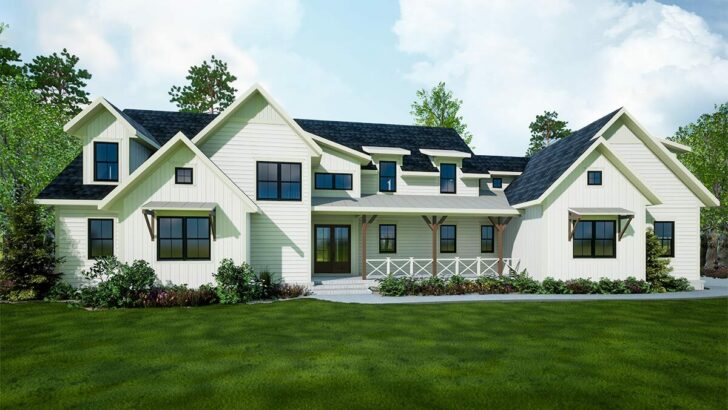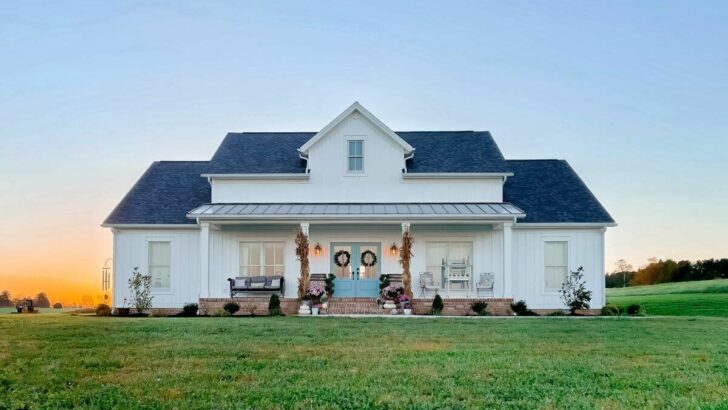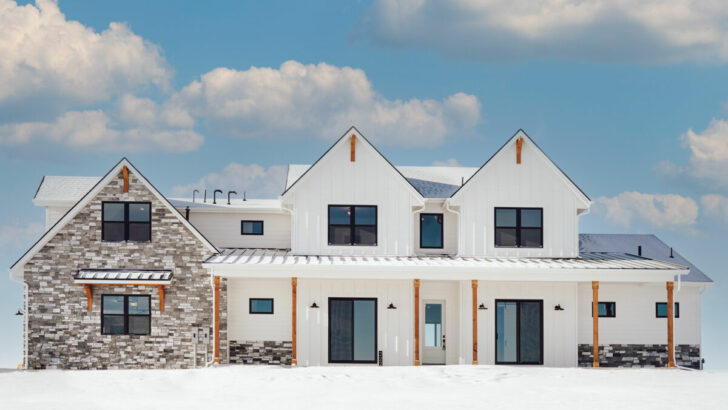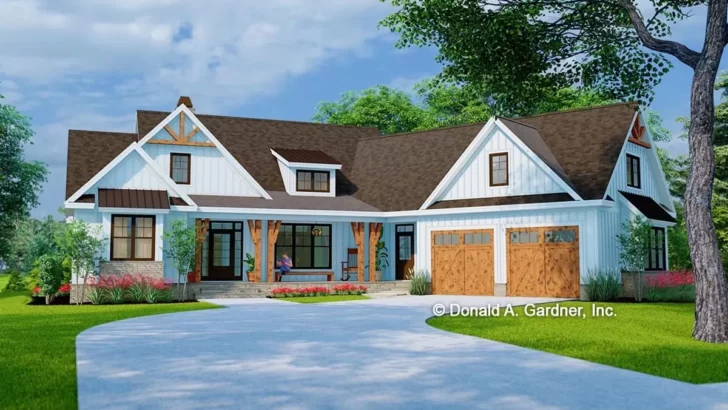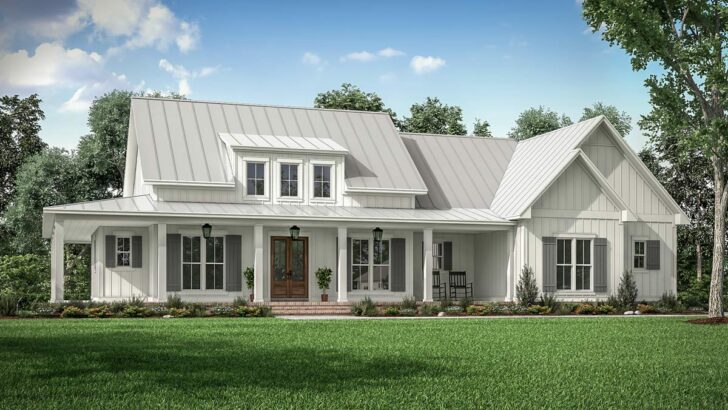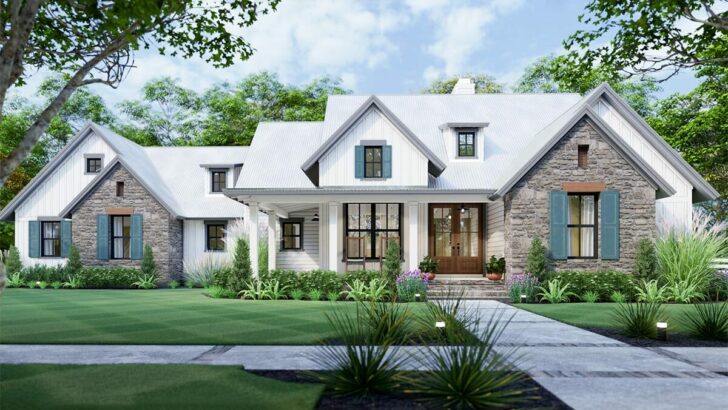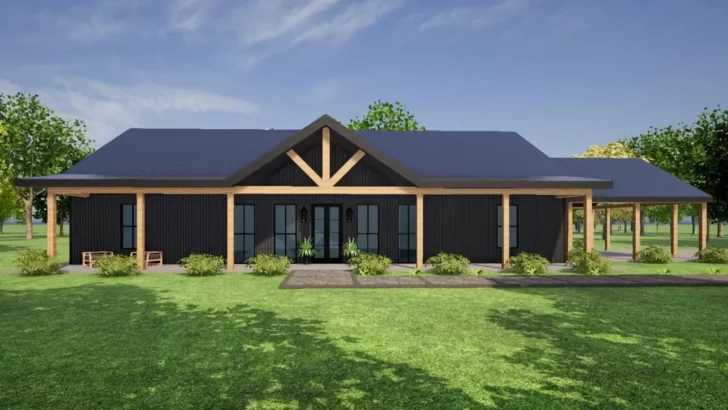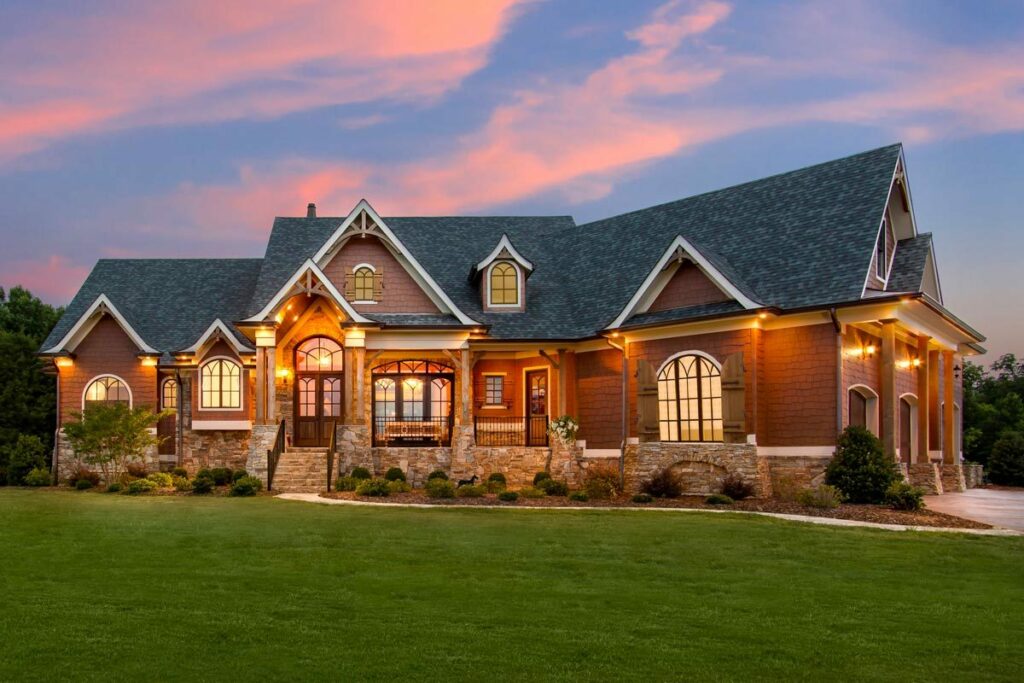
Specifications:
- 3,572 Sq Ft
- 3-5 Beds
- 2.5 – 3.5 Baths
- 1-2 Stories
- 2 Cars
Alright, buckle up!
Because we’re about to embark on a journey through an architectural wonderland.
This place makes the Swiss Family Robinson treehouse look like child’s play.
Let me take you on a virtual tour of this magnificent multi-gabled craftsman home plan that has a certain feature to make your jaw drop.
Related House Plans
Yes, I’m talking about an elevator-accessible guest studio suite. How cool is that?
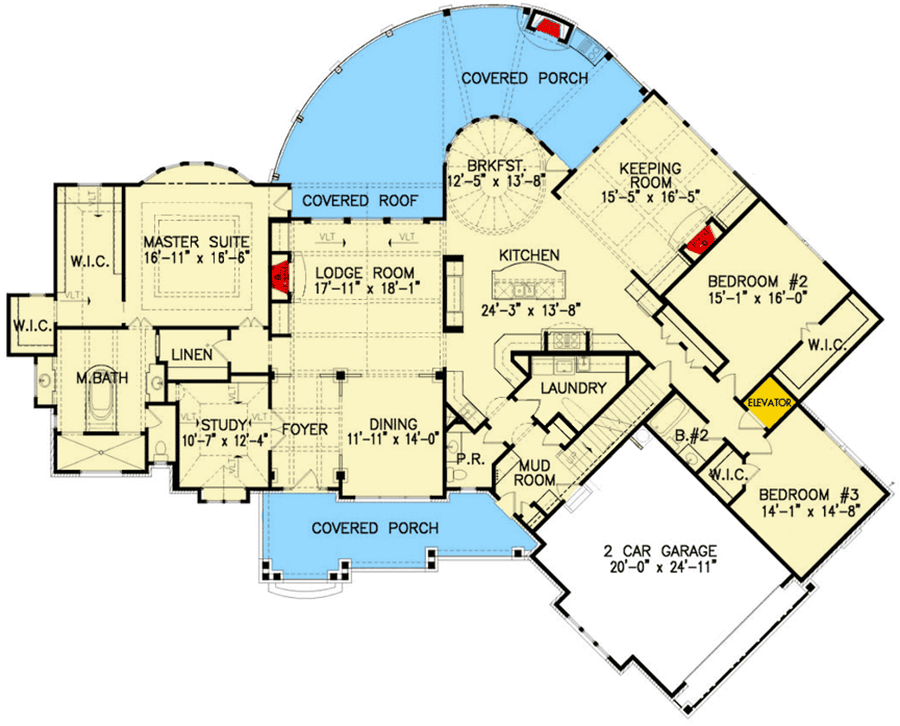

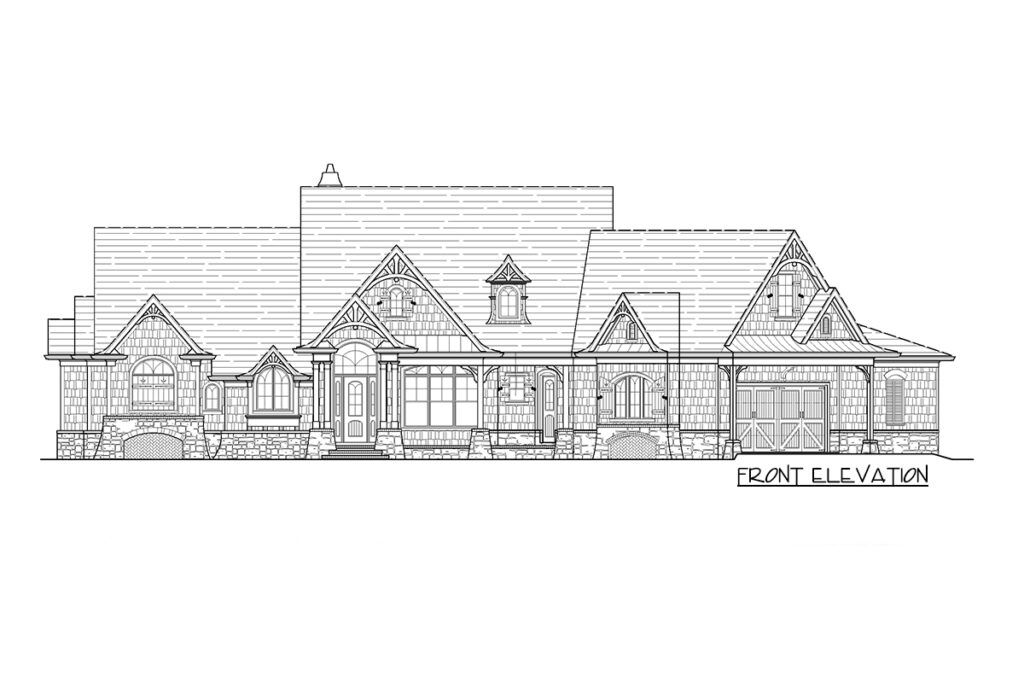
Our first stop is the enchanting exterior, which is like a woodworker’s Shangri-La. The intricate carvings are not just on the outside, mind you. Inside, you’re greeted by an awe-inspiring showcase of ornate ceilings and built-in cabinetry.
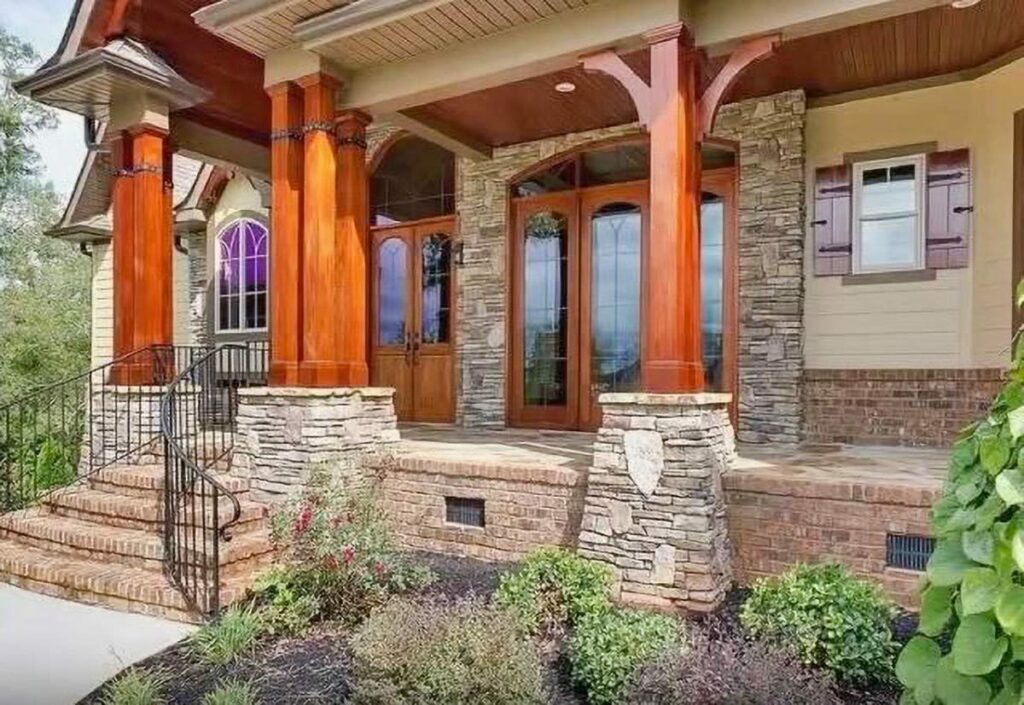
I mean, walking into this home is like stepping into a Jane Austen novel, but with way more modern conveniences.
Related House Plans
On the first floor, you’ll find a secluded study that’s perfect for brooding over your unfinished novel or maybe just reading the Sunday comics in peace.

Right next door, you have a formal dining room, where you can host Thanksgiving dinners that would make Martha Stewart green with envy.
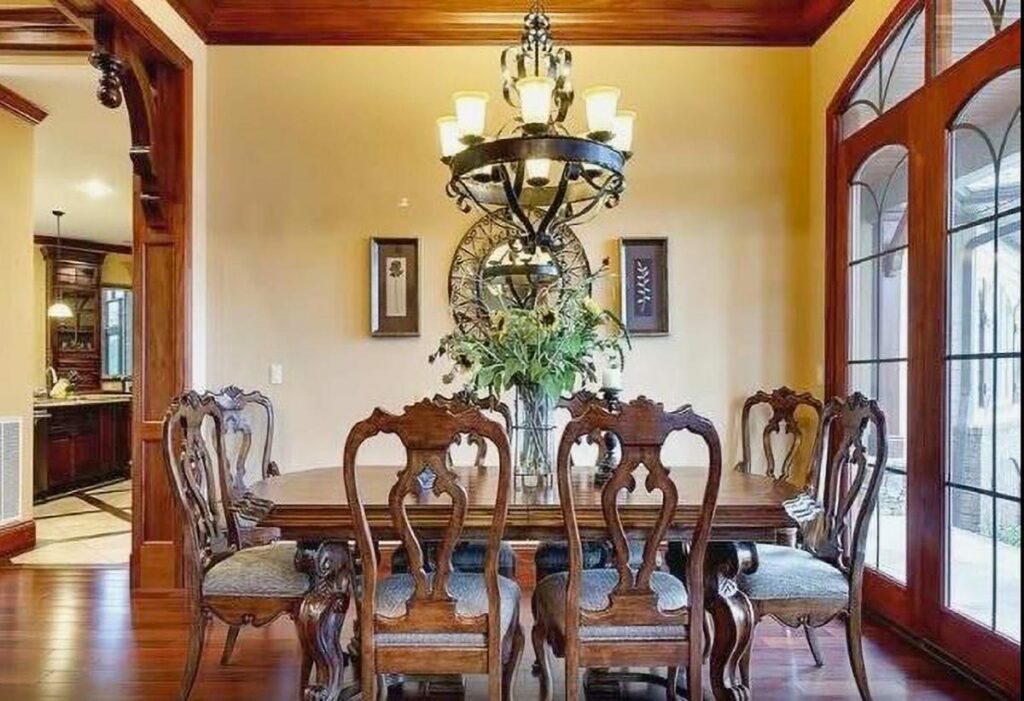
Then, we move into the heart of the home: light, airy living spaces known as the lodge room and keeping room. Each of them sports a fireplace that could make even a snowman feel cozy. Can you smell the chestnuts roasting?
Speaking of food, have you seen the kitchen in this place? Let me paint you a picture: It’s enormous, with counter space as far as the eye can see.
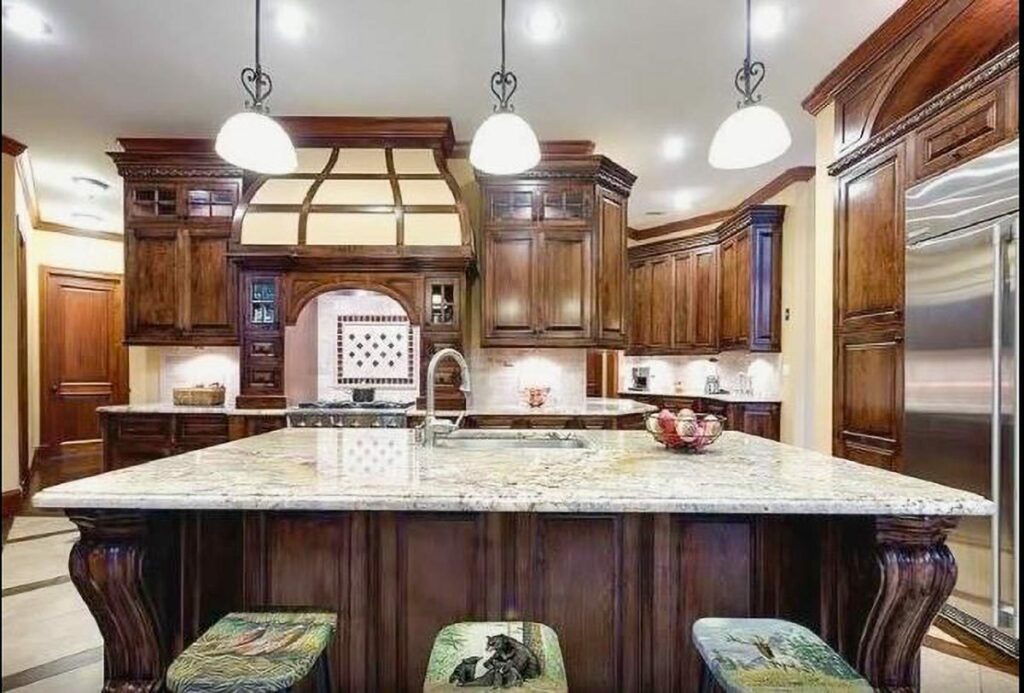
The only thing that’s going to limit your cooking is your imagination…and maybe your cooking skills. But hey, that’s what takeout is for, right?
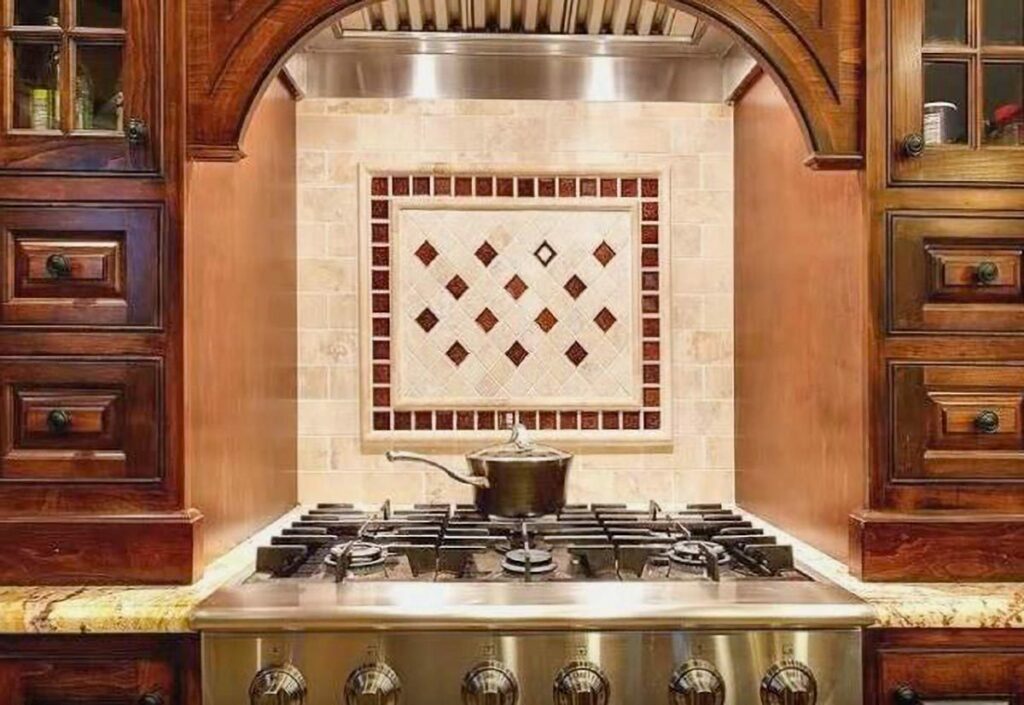
And for those perfect Sunday brunches, there’s a whimsical, circular breakfast nook nestled inside a covered porch. Breakfast with a view, anyone?
Next, let’s swing over to the master suite. This isn’t just any master suite. Oh no, this is the king of all master suites, nestled in its own wing of the home.
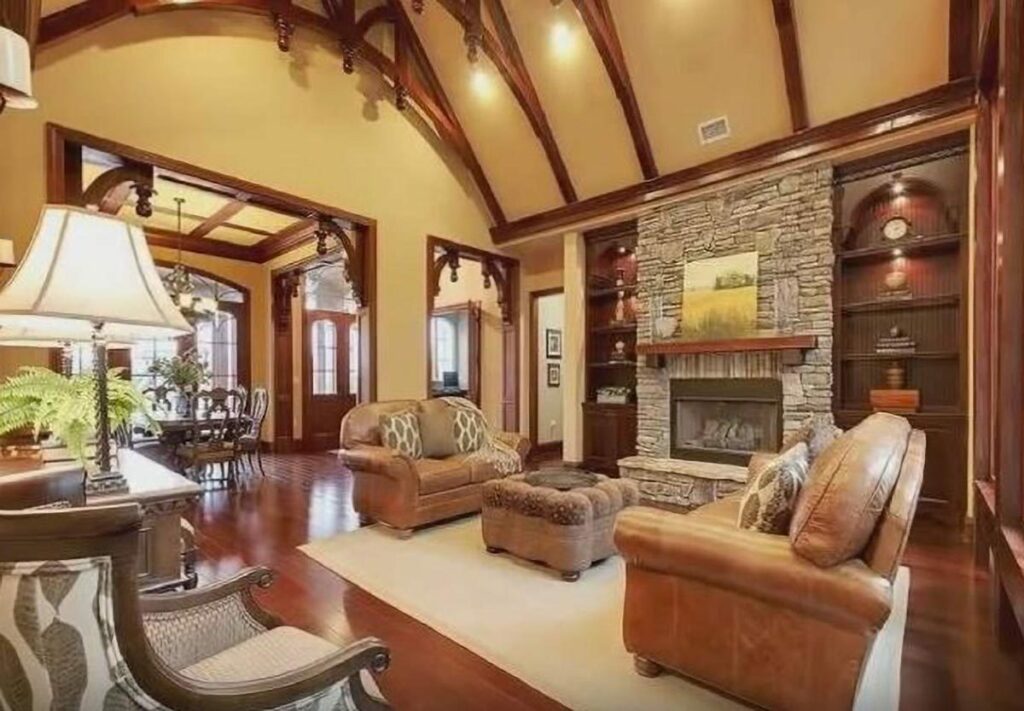
The en suite bathroom is sprawling with an oversized shower and dual vanities. It’s a spa-like oasis that could make even the most hardened morning person look forward to getting up early.

But let’s not forget about that elevator-accessible guest suite. It’s not just a guest room. It’s an entire suite, with a living area and a full bathroom.
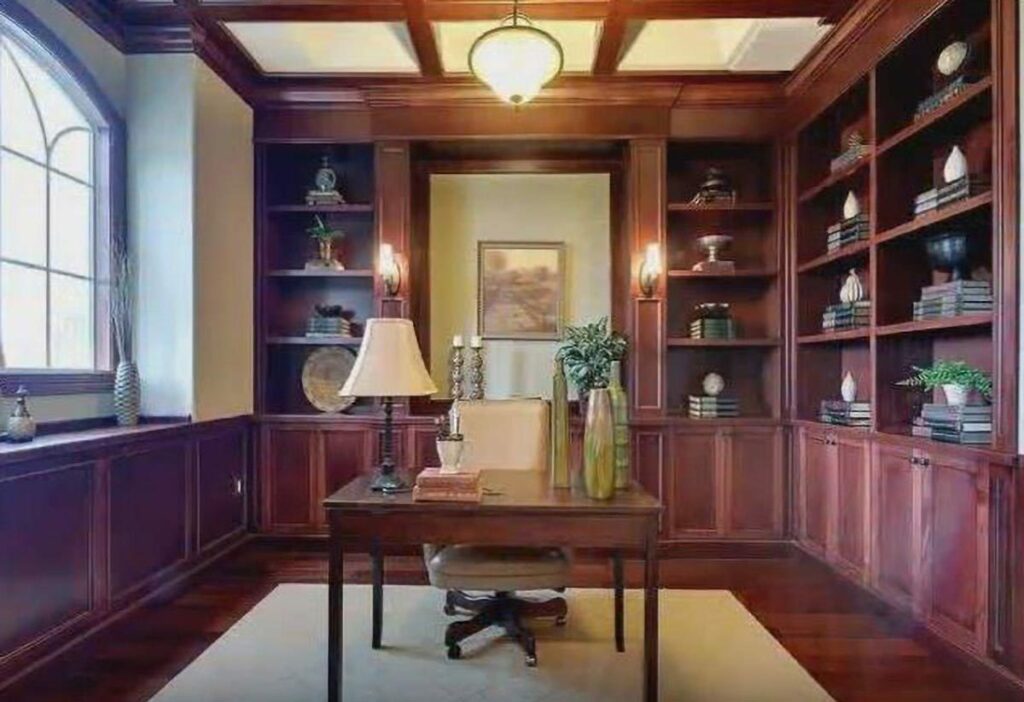
This is the place where your guests will feel so pampered, they might never leave. And can we talk about the elevator access? Your guests can literally ascend to their quarters. How’s that for luxury?

Now, don’t worry about trudging in from the garage with muddy shoes. This smartly designed house plan also features a spacious mudroom right off the 2-car garage to help you transition from outdoors to indoors.
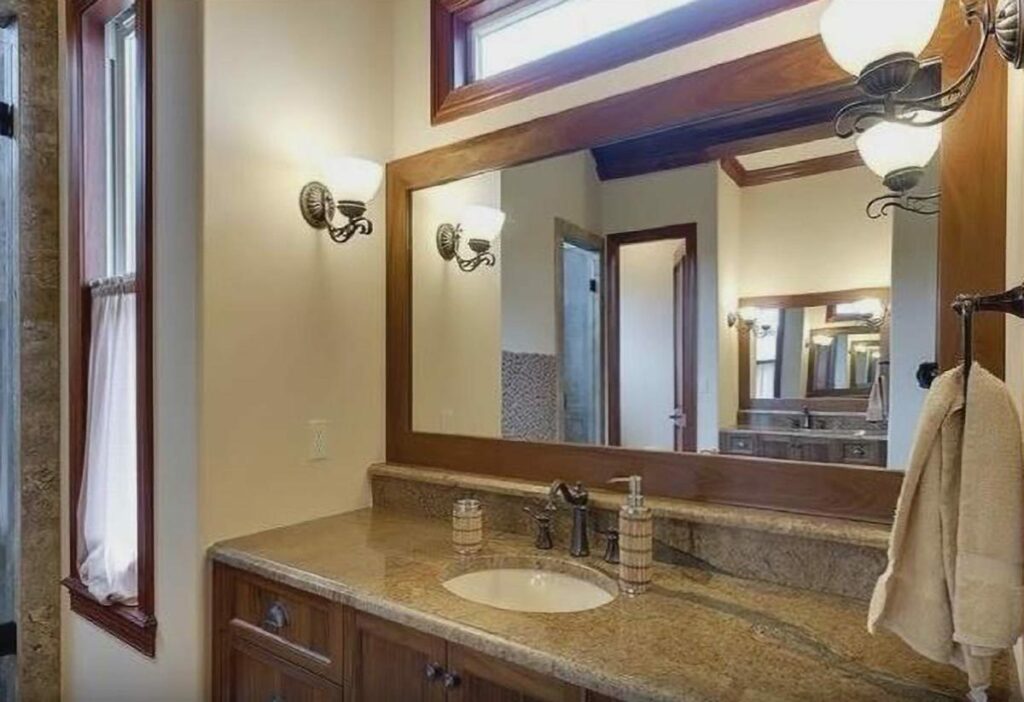
And to top it off, a laundry room and powder bath are right there for your convenience. Seriously, this house has thought of everything.
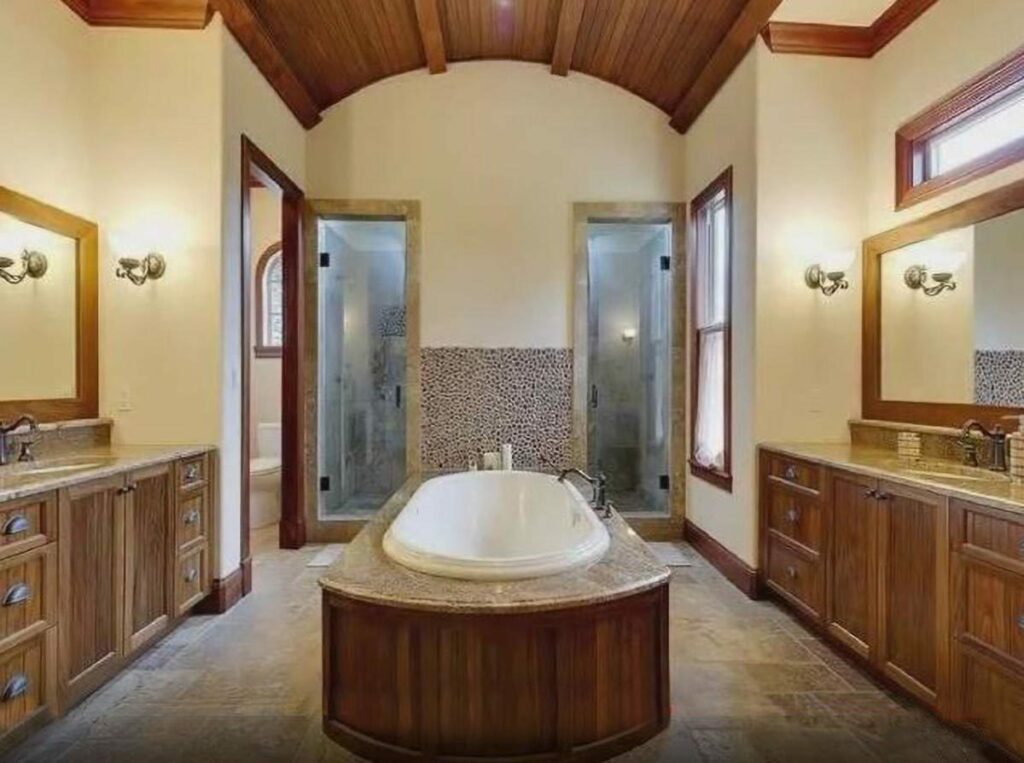
So there you have it! This house isn’t just a house, it’s a masterpiece. It’s got the old-world charm of a craftsman style, the convenience of modern amenities, and an elevator to boot!
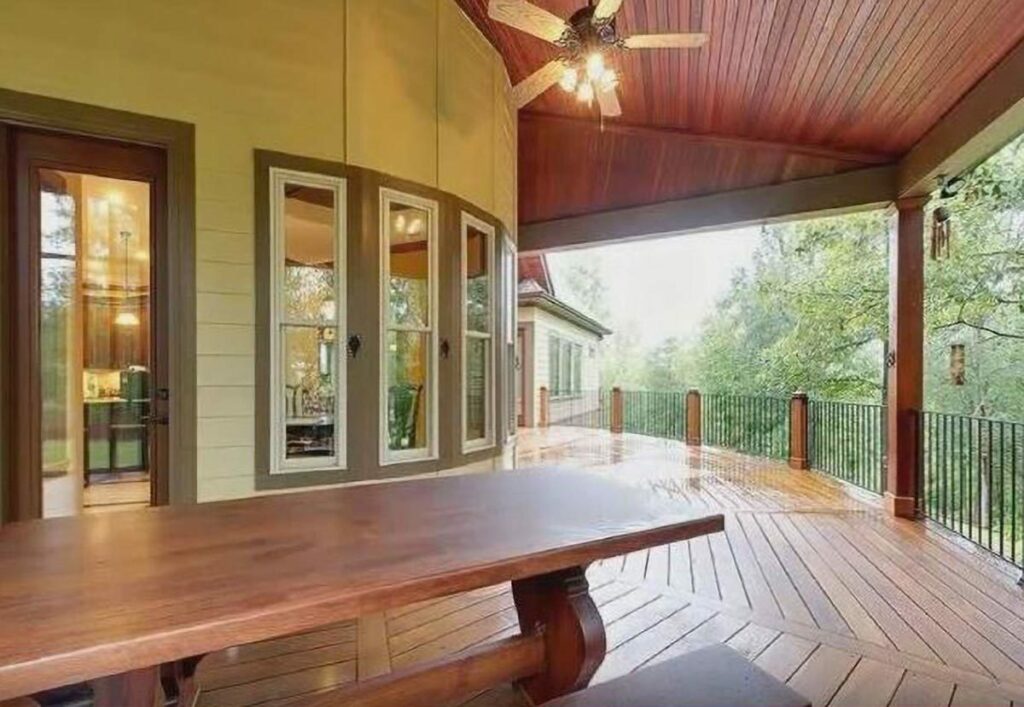
If this house were a person, it would be the most interesting man in the world, but, you know, without the beard and the Dos Equis.

In all seriousness though, this multi-gabled craftsman home plan is the stuff dreams are made of. It’s a testament to what can be achieved when innovation meets tradition.
And remember, if you’re not quite sold on the elevator, it can always double as a great spot for hide-and-seek!
You May Also Like These House Plans:
Find More House Plans
By Bedrooms:
1 Bedroom • 2 Bedrooms • 3 Bedrooms • 4 Bedrooms • 5 Bedrooms • 6 Bedrooms • 7 Bedrooms • 8 Bedrooms • 9 Bedrooms • 10 Bedrooms
By Levels:
By Total Size:
Under 1,000 SF • 1,000 to 1,500 SF • 1,500 to 2,000 SF • 2,000 to 2,500 SF • 2,500 to 3,000 SF • 3,000 to 3,500 SF • 3,500 to 4,000 SF • 4,000 to 5,000 SF • 5,000 to 10,000 SF • 10,000 to 15,000 SF

