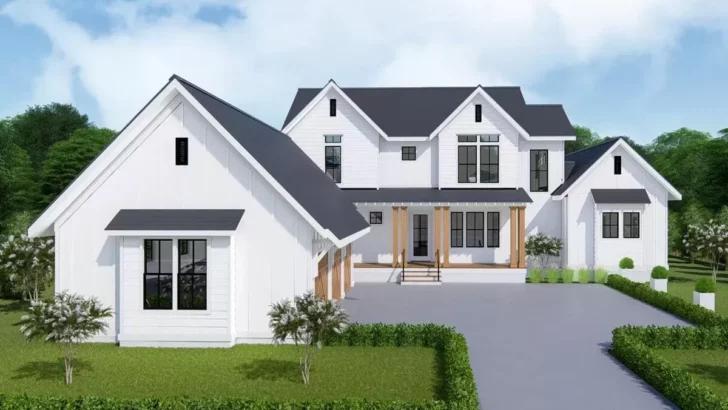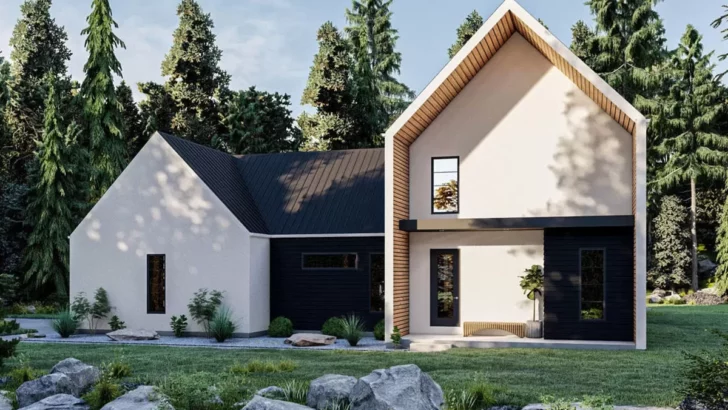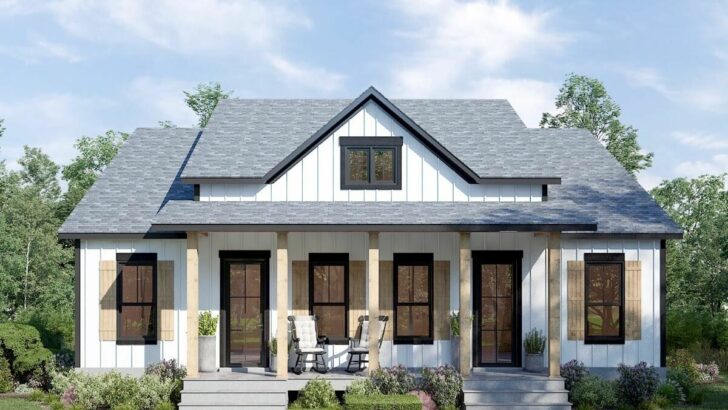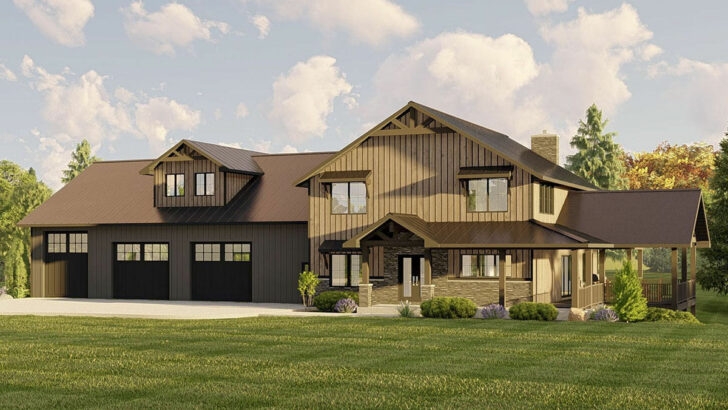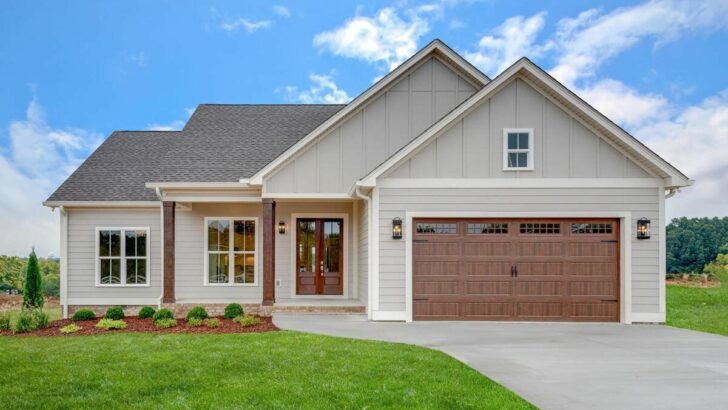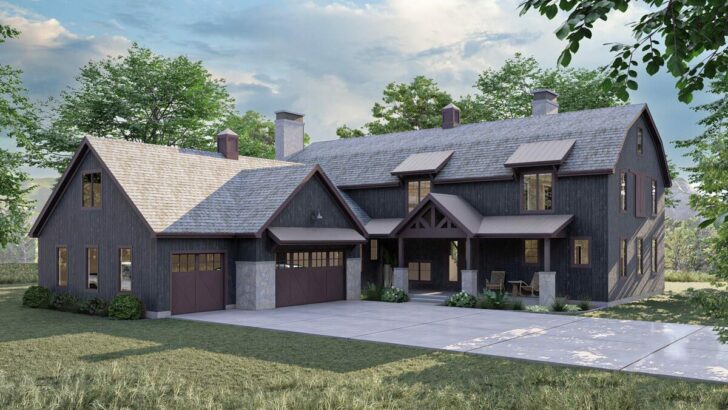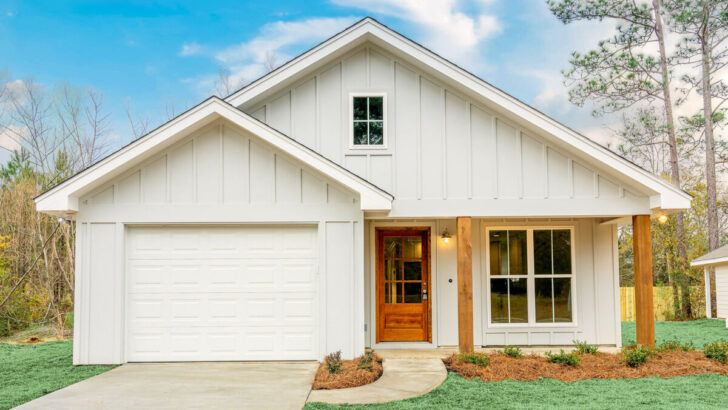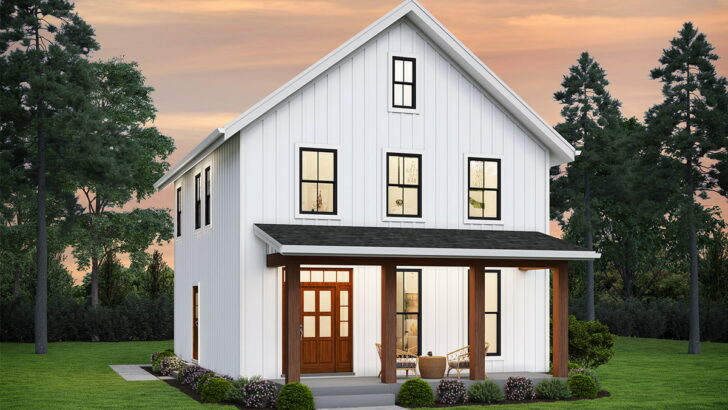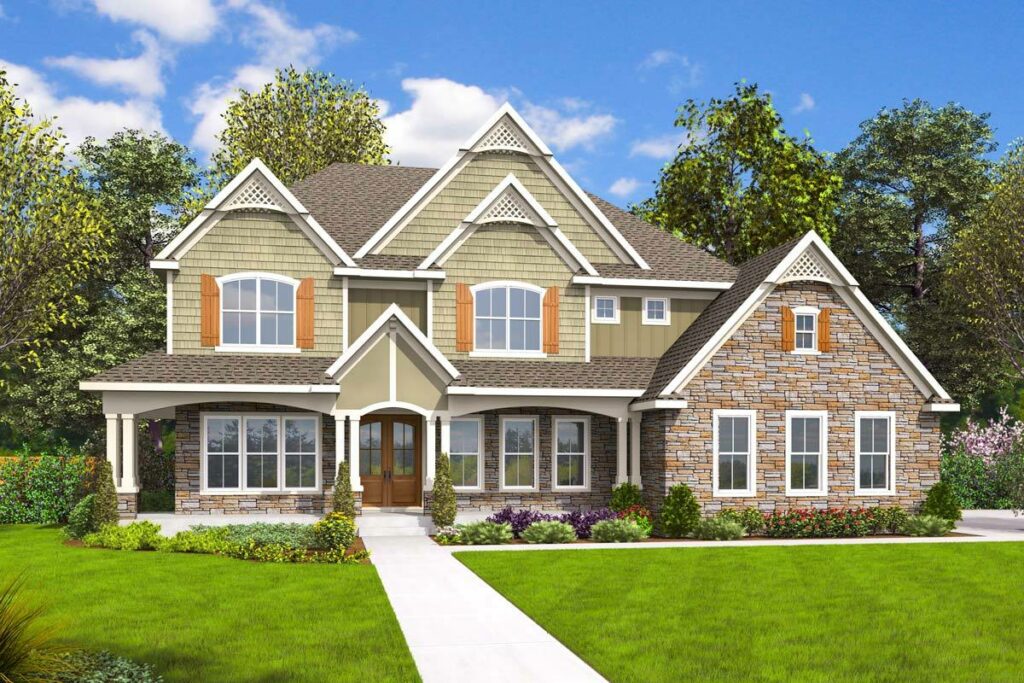
Specifications:
- 3,634 Sq Ft
- 4 – 5 Beds
- 3.5 – 4.5 Baths
- 2 Stories
- 3 Cars
Picture this: You’ve just walked through a neighborhood filled with generic, same-same houses, and suddenly, BAM!
You’re face to face with a house so enchantingly unique, it feels like stumbling upon a secret garden in the middle of a desert.
This, dear reader, is the beauty of our Craftsman-style haven.
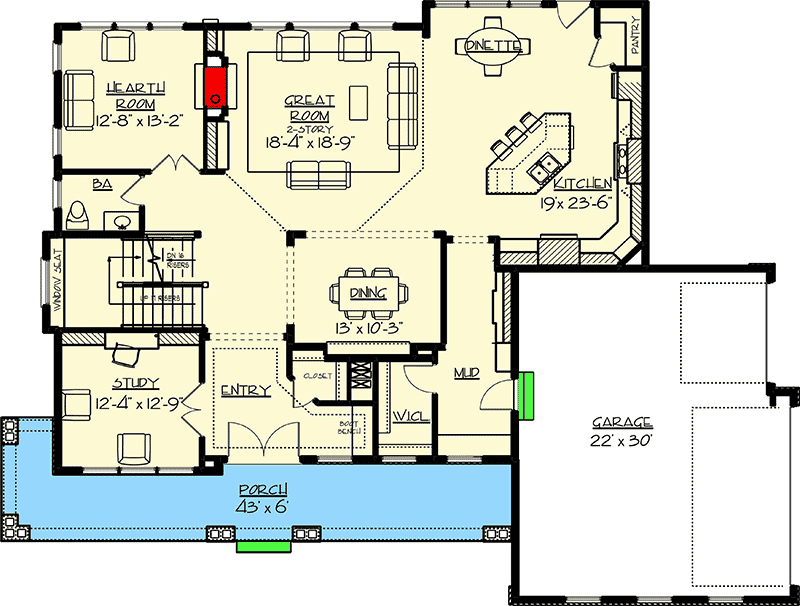
Related House Plans
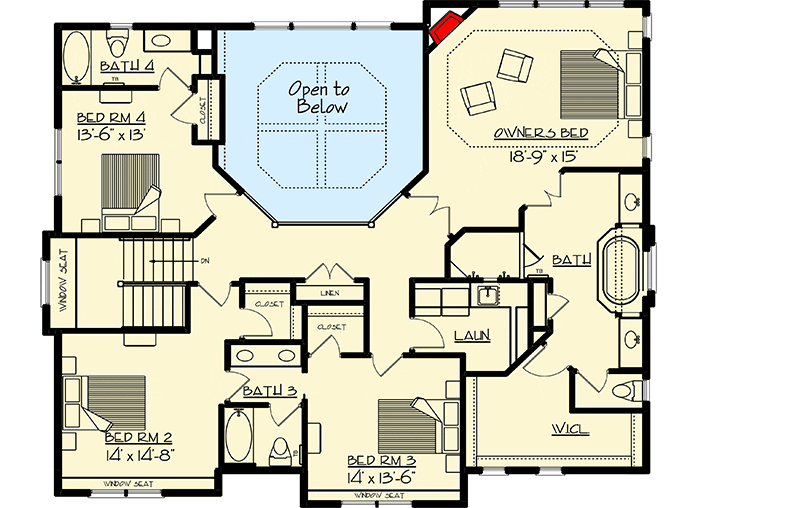
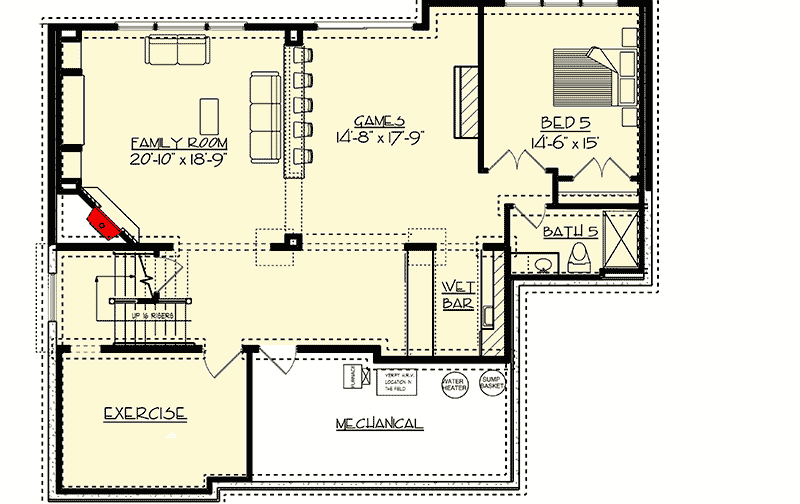
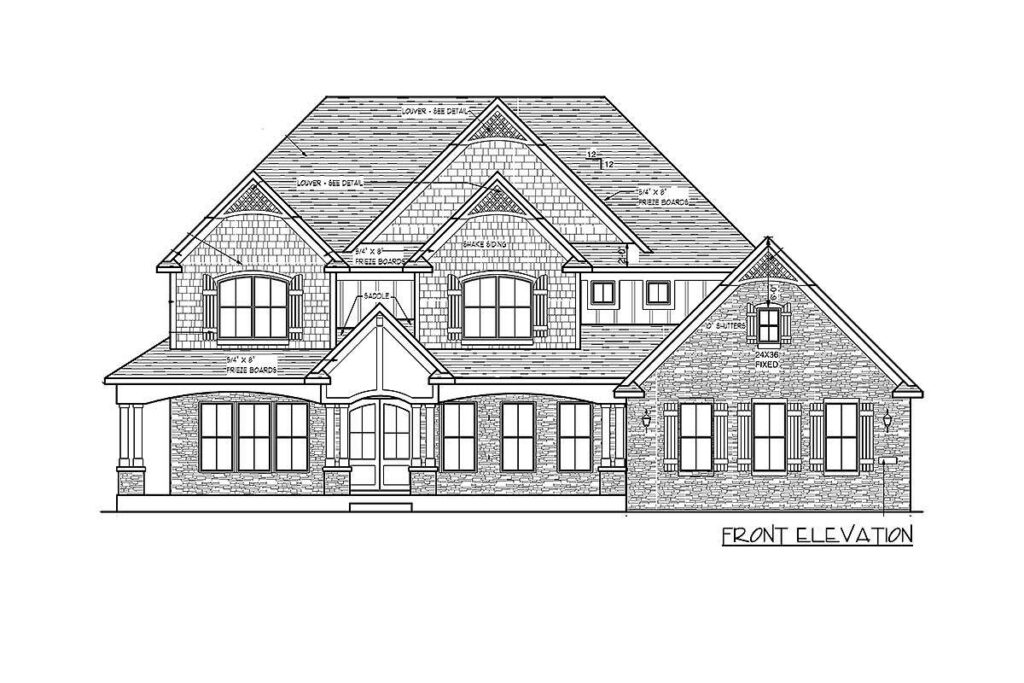
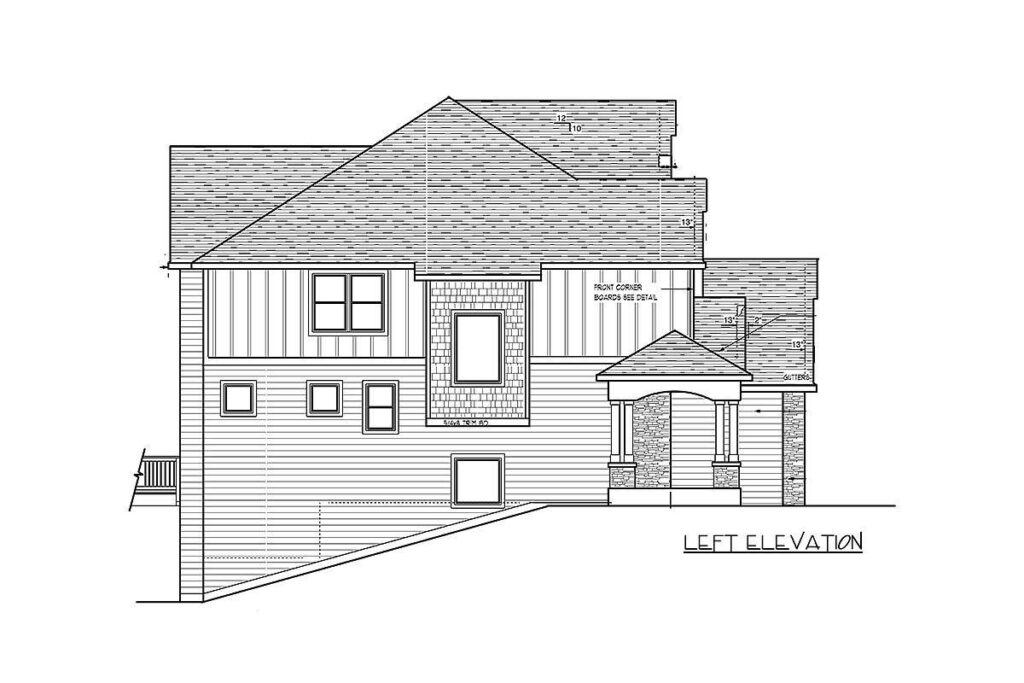
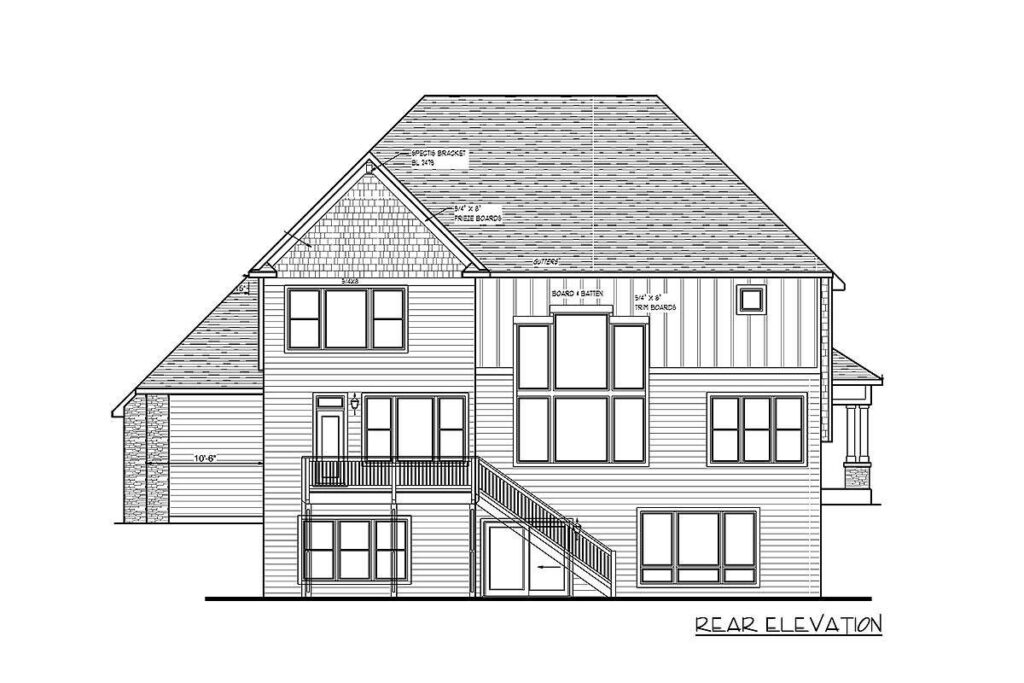
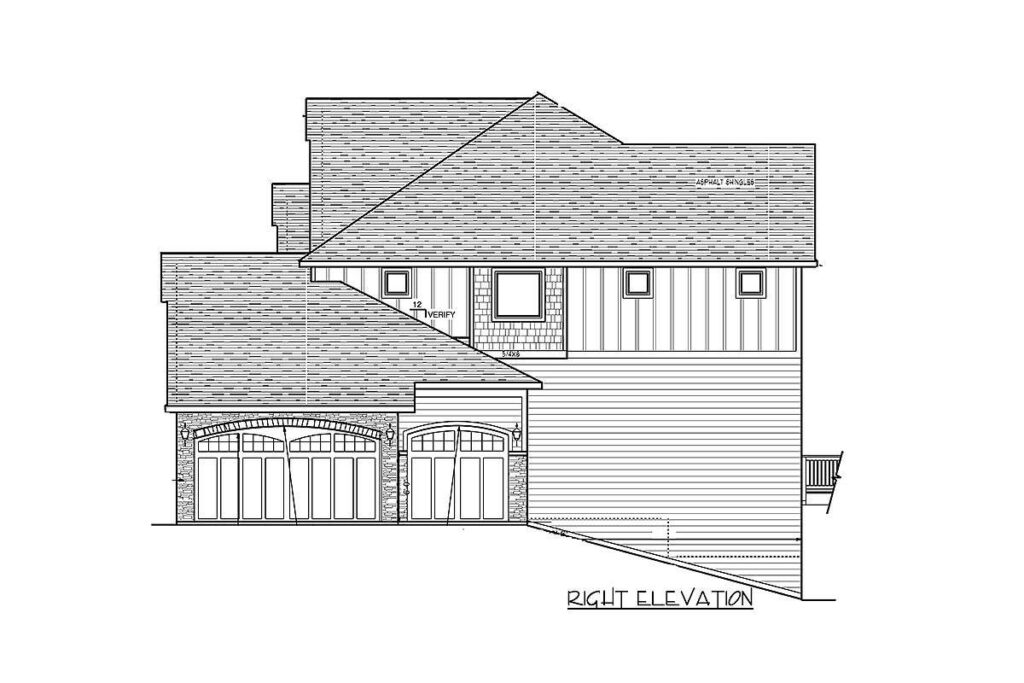
With a sprawling 3,634 Sq Ft, this house has got more space than a kangaroo’s pouch. Considering your shoe collection, you’ll need it!
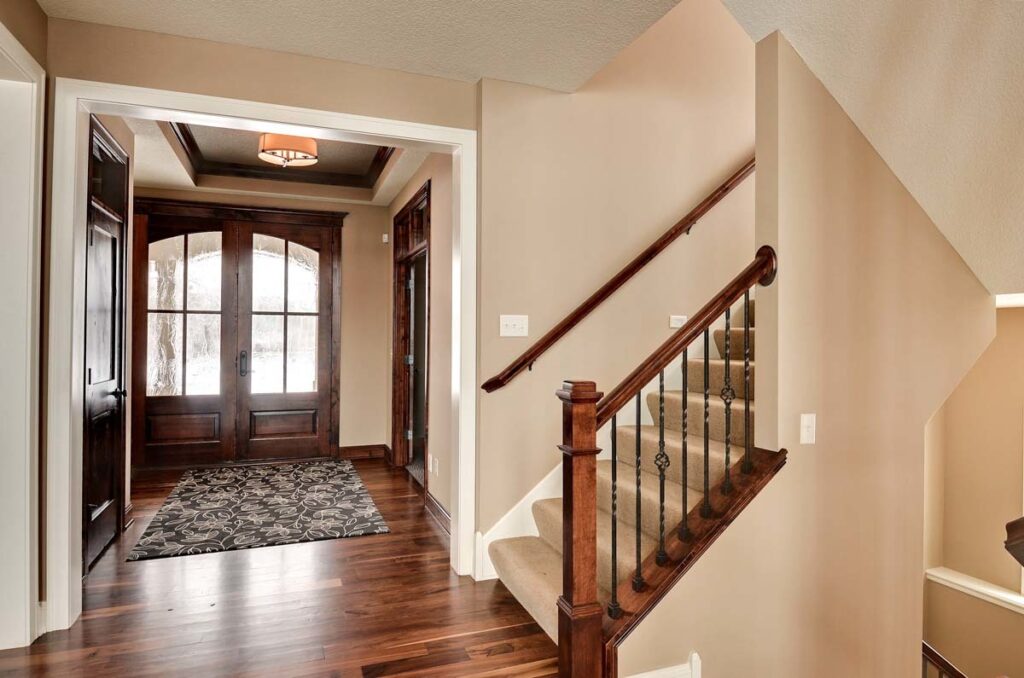
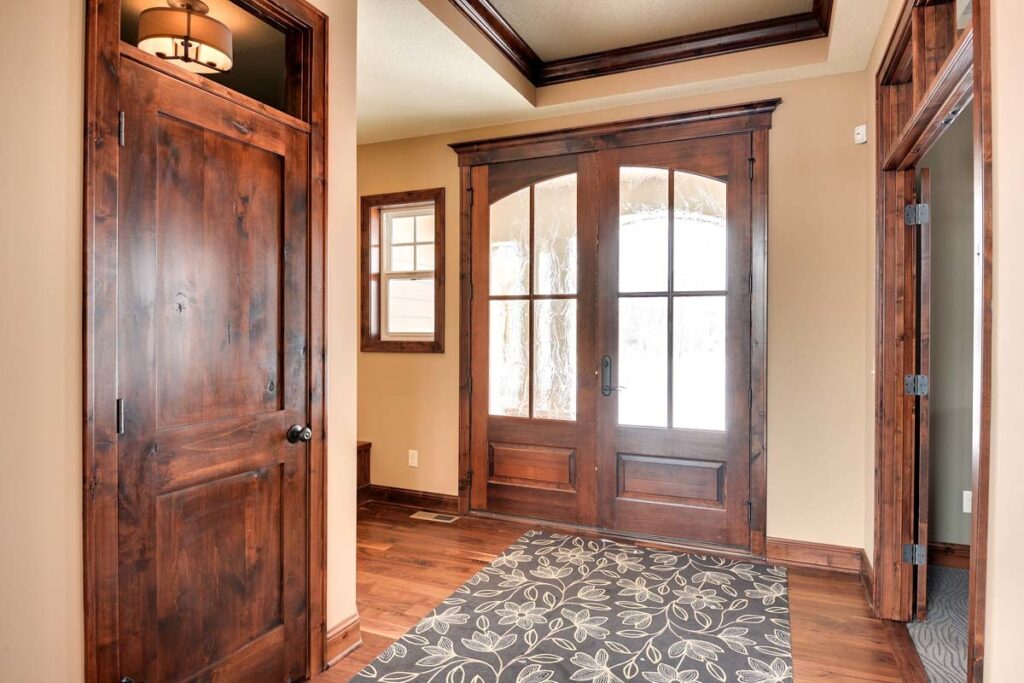
And with 4-5 bedrooms, let’s just say, your in-laws will now have a space (so no more excuses to dodge those family dinners!).
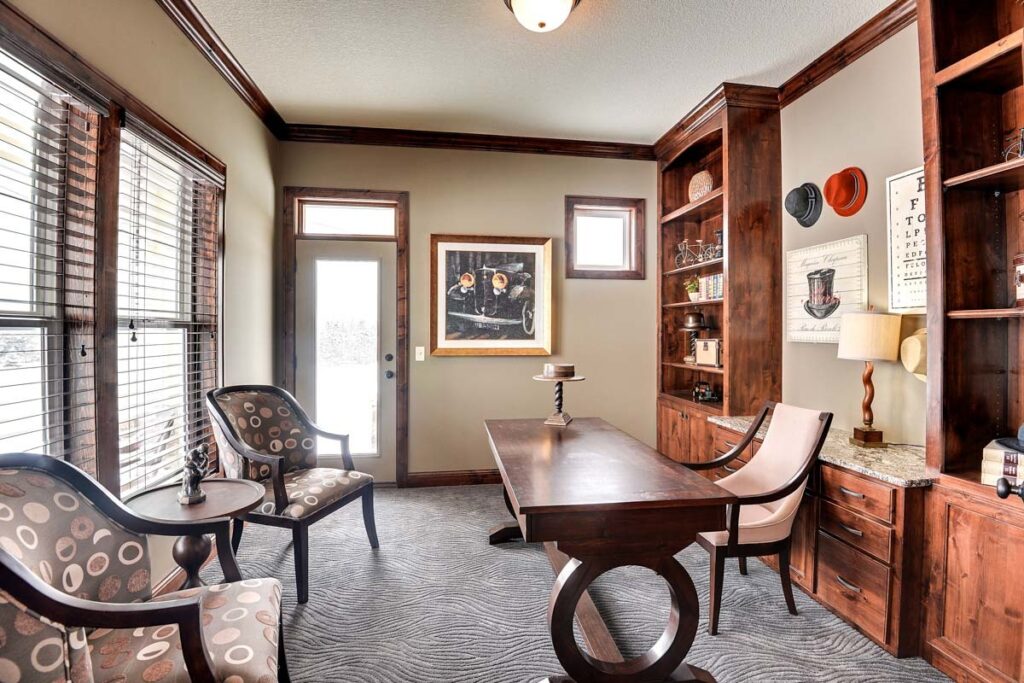
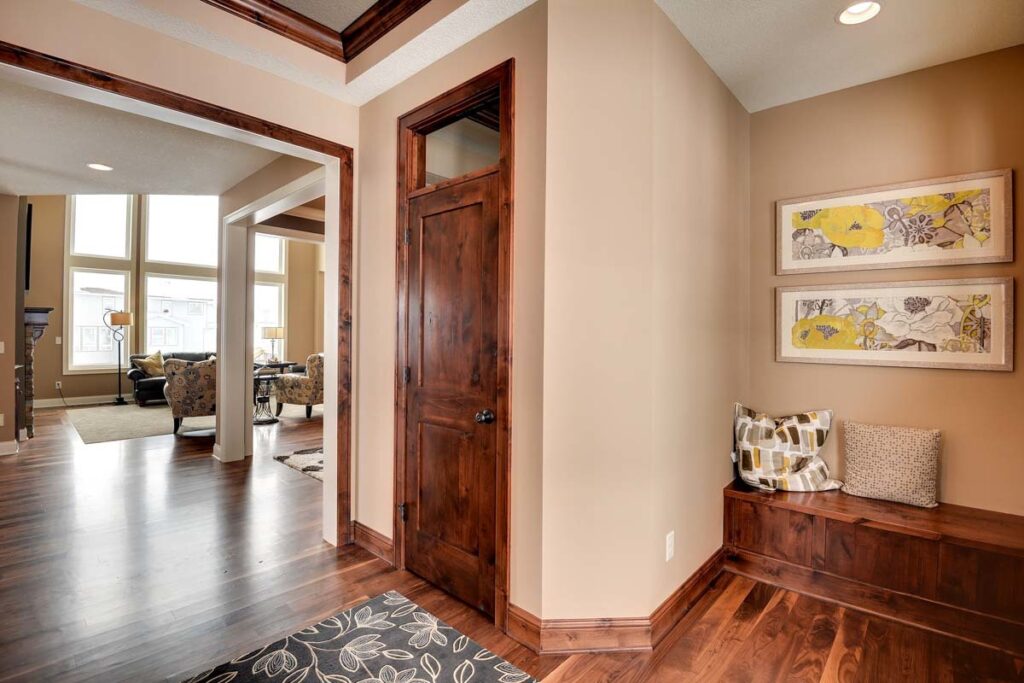
Imagine entering a foyer that not only greets you with its warmth but also offers you a comfy bench. Tired after a long day?
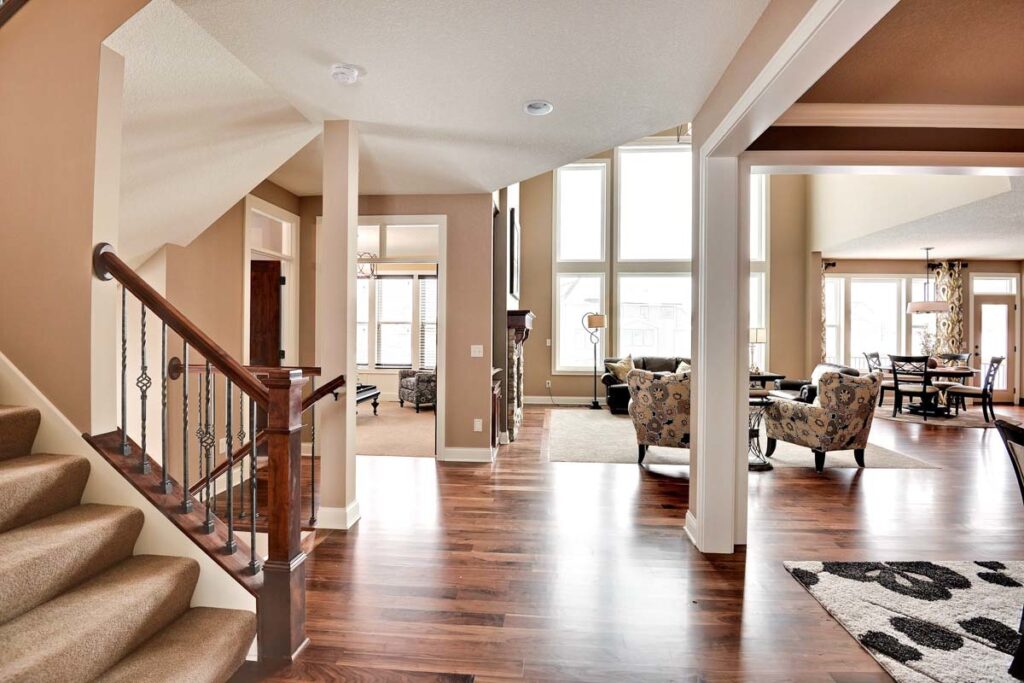
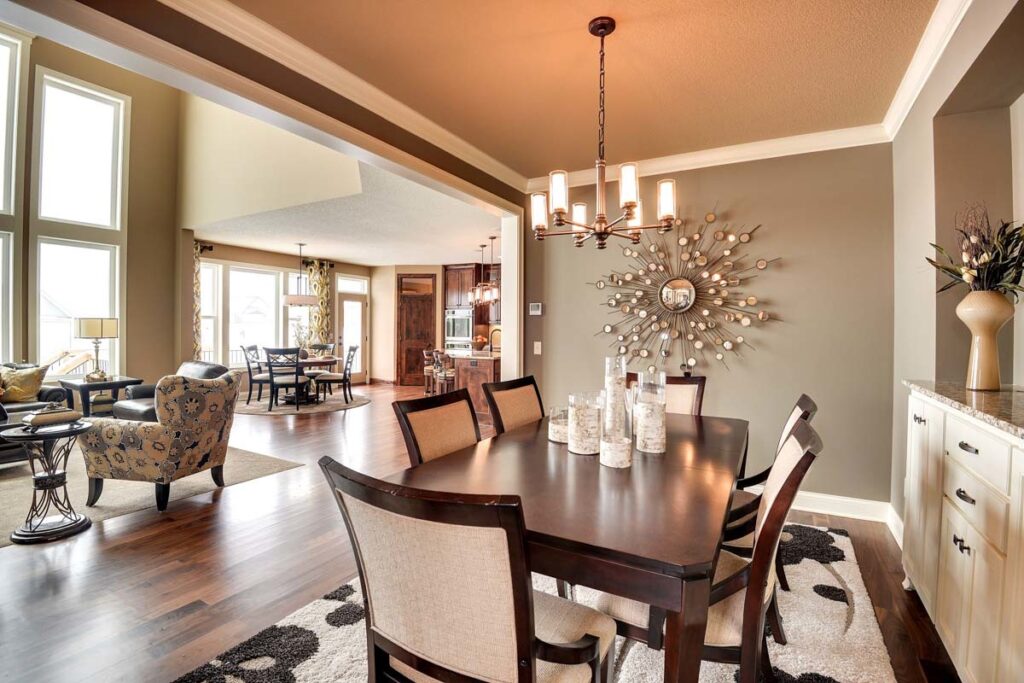
Sit down, kick off those heels, and feel the stress melt. And ladies and gents, in this age of fashion-forward choices, who wouldn’t adore a walk-in coat closet?
Related House Plans
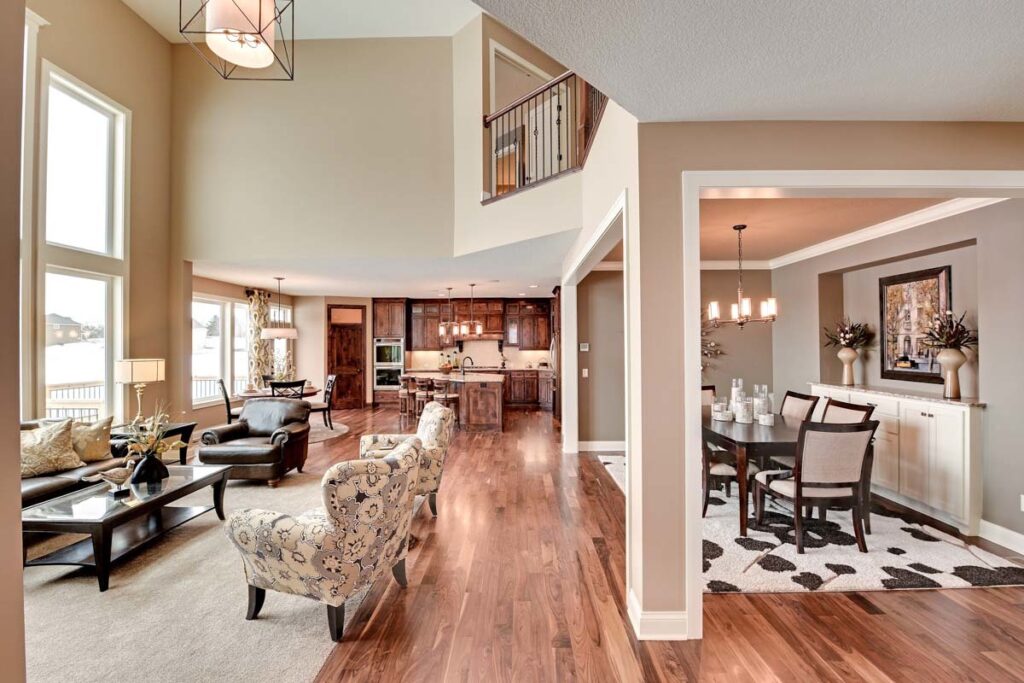
Whether you’re storing winter jackets, summer hats, or the odd Halloween costume, this feature is every organizer’s dream.
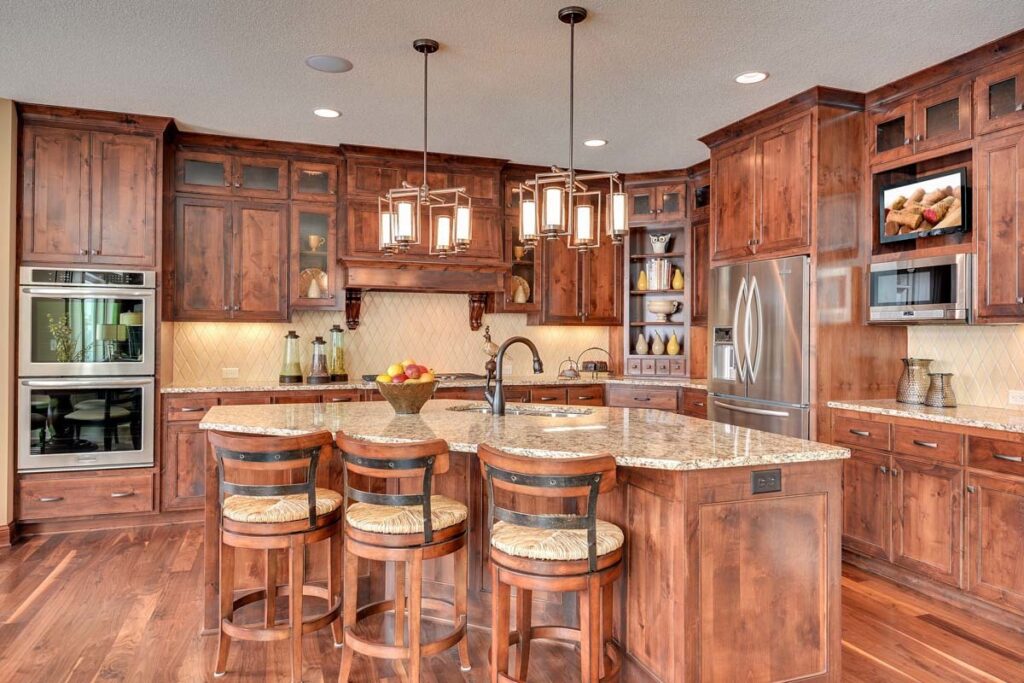
Let’s talk about the heart of the home: the great room. This two-story marvel is where your Pinterest board comes alive.
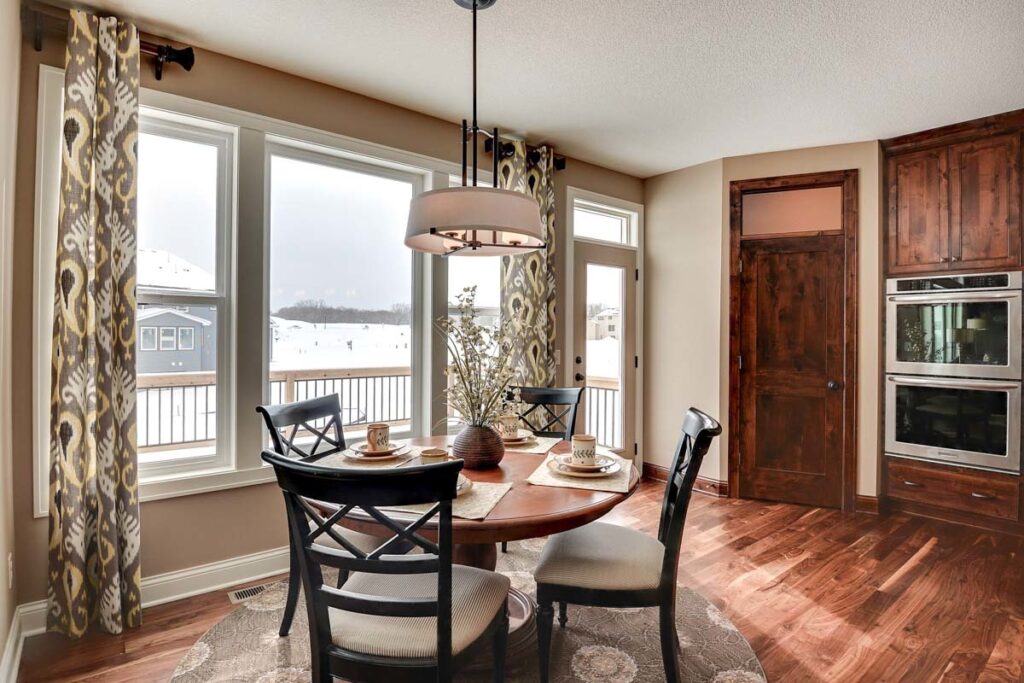
It’s an open space, giving you sneak peeks into the kitchen, the dining area, and the oh-so-sunny dinette.
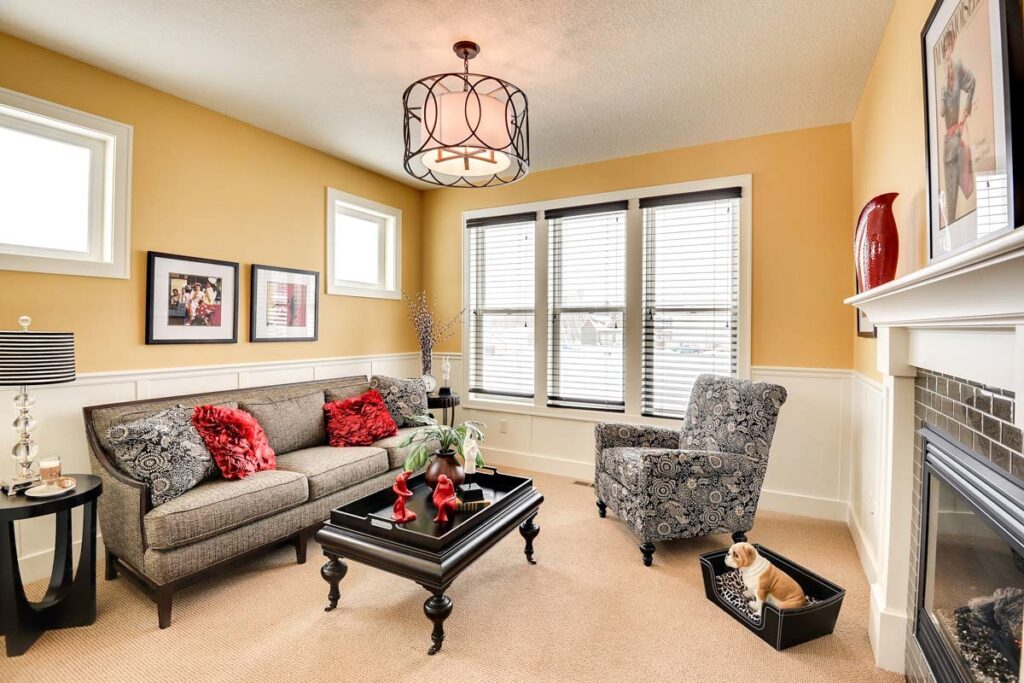
This design makes yelling across rooms, a household sport (bonus: you get to check on the kids while cooking up a storm).
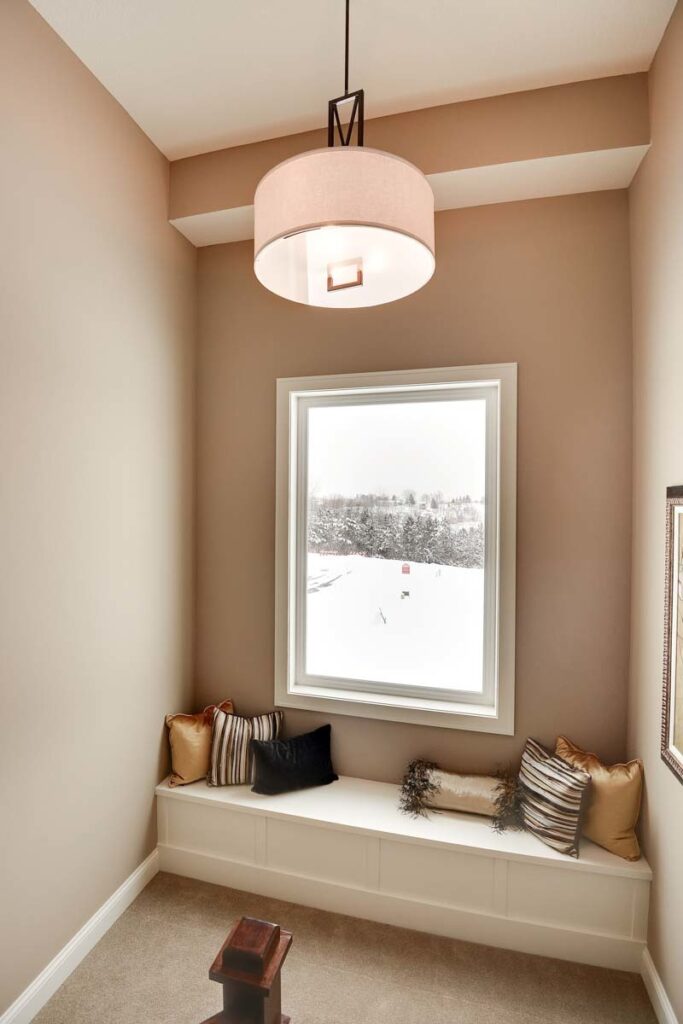
But wait!
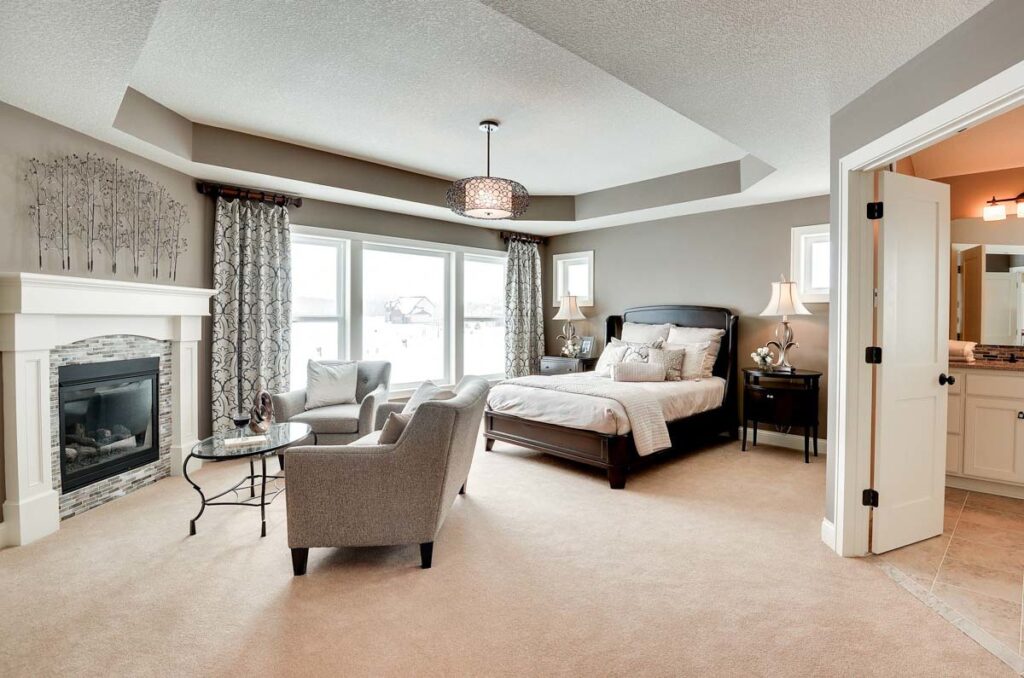
For those moments when Netflix calls for some solitude or perhaps when you’re on that top-secret mission to surprise your partner with a romantic dinner, the hearth room and study are just a whisper away.
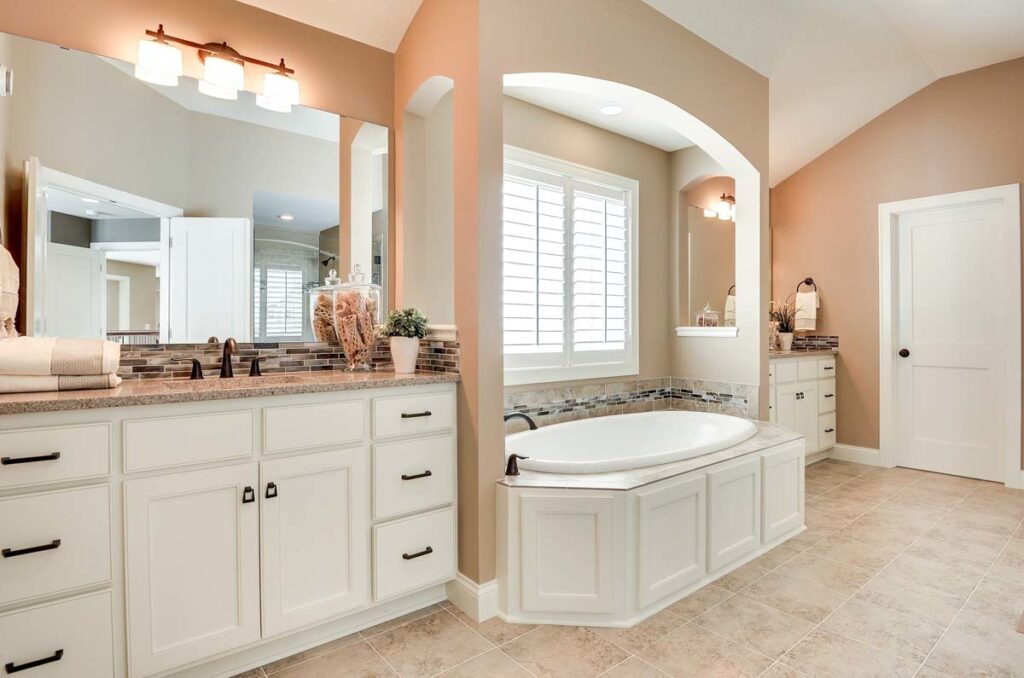
Journey upstairs and you’re greeted with the kind of master suite that might just make you wonder if you’re on vacation. Bedroom goals?
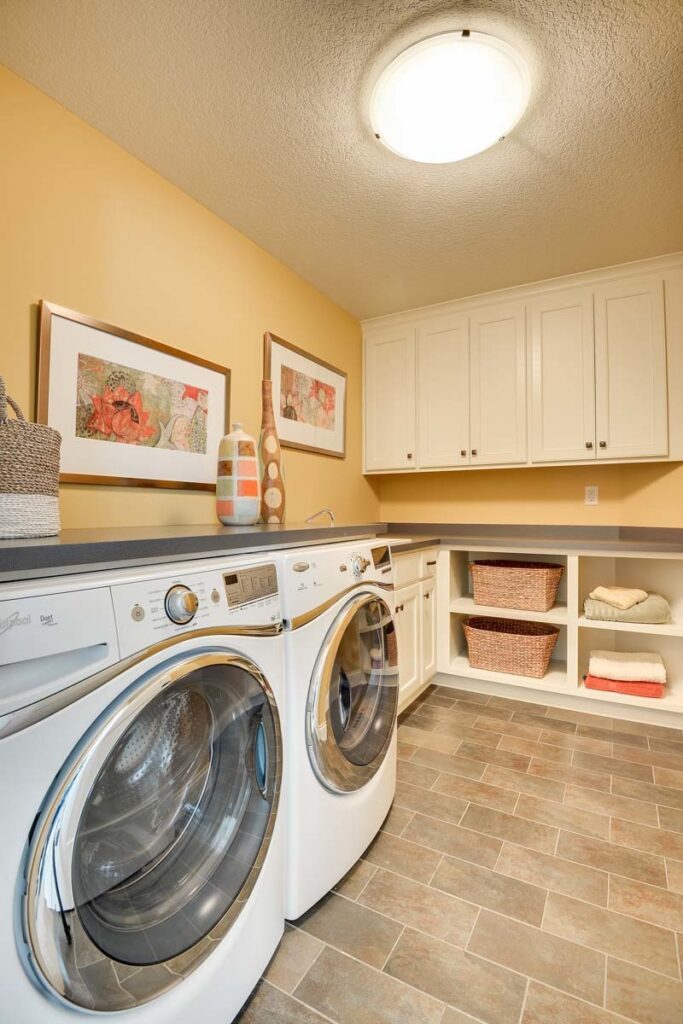
Try a romantic corner fireplace perfect for those chilly nights. And the master bathroom? Two words: sheer luxury.
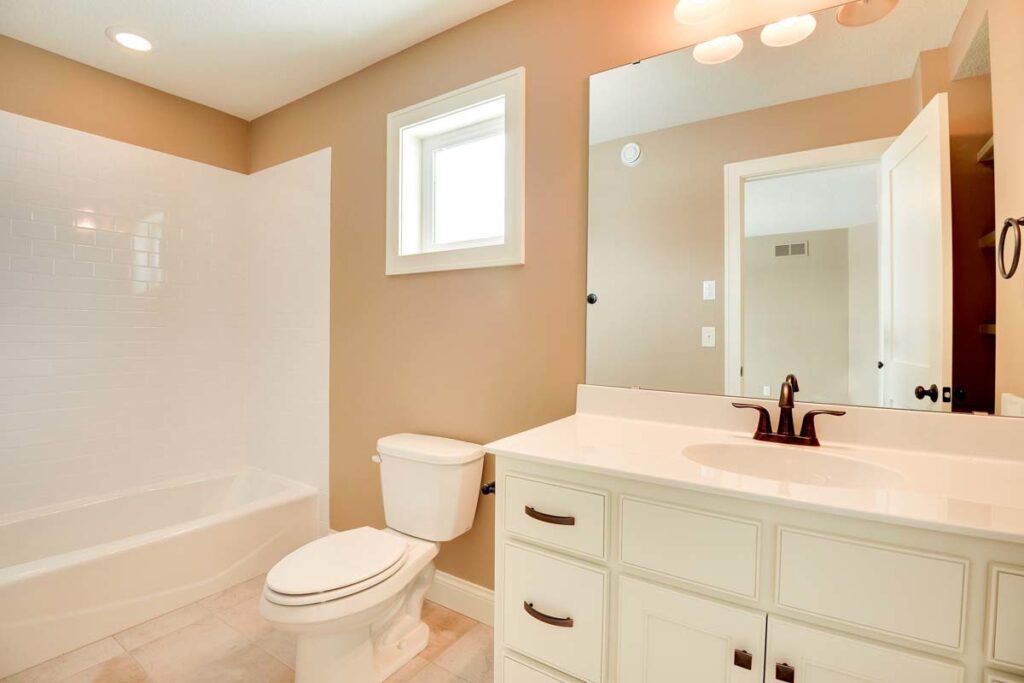
Double sinks (because sharing is overrated), a tub that beckons for bubble baths, and a walk-in closet that might as well have its own zip code.
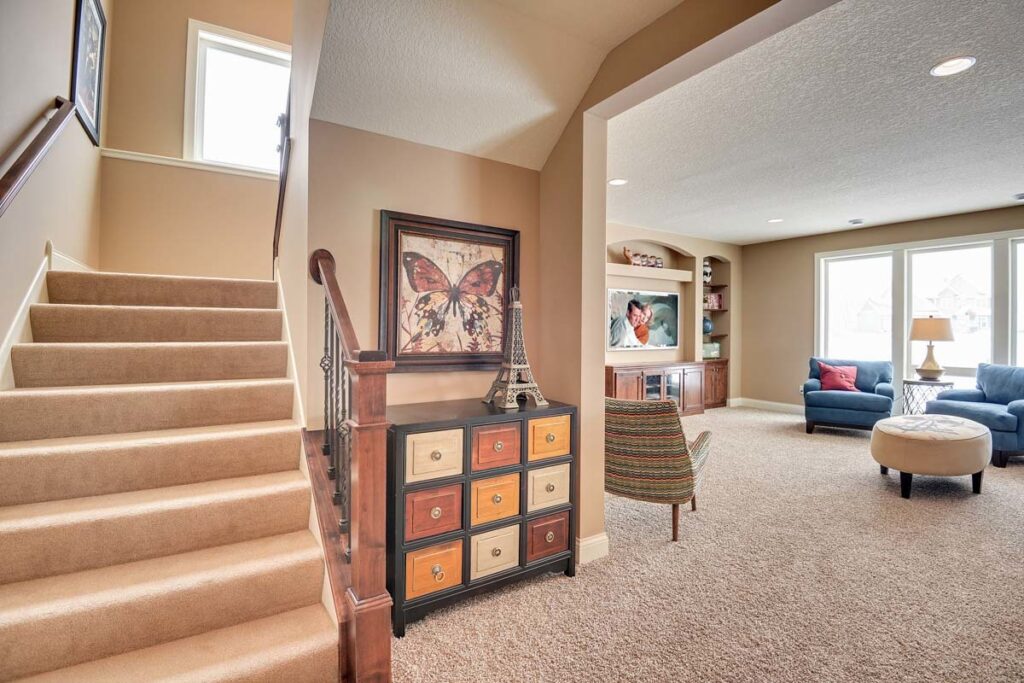
Speaking of upstairs magic, can we take a moment to appreciate the charming window seats found on the landing and bedrooms?
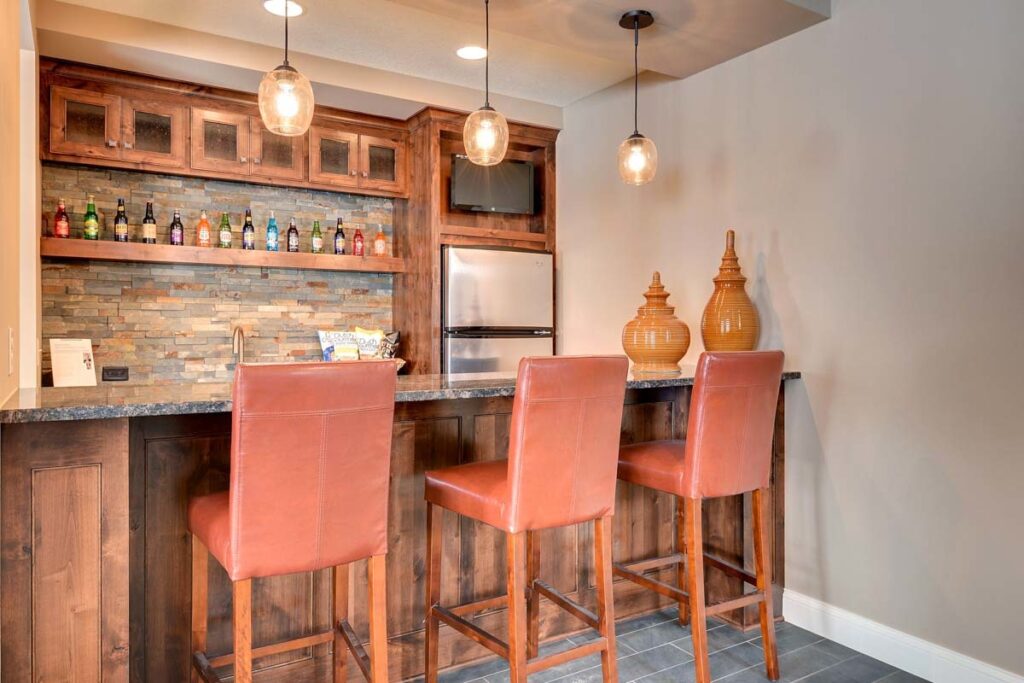
Perfect spots for your morning coffee, an engrossing novel, or some good old-fashioned daydreaming.
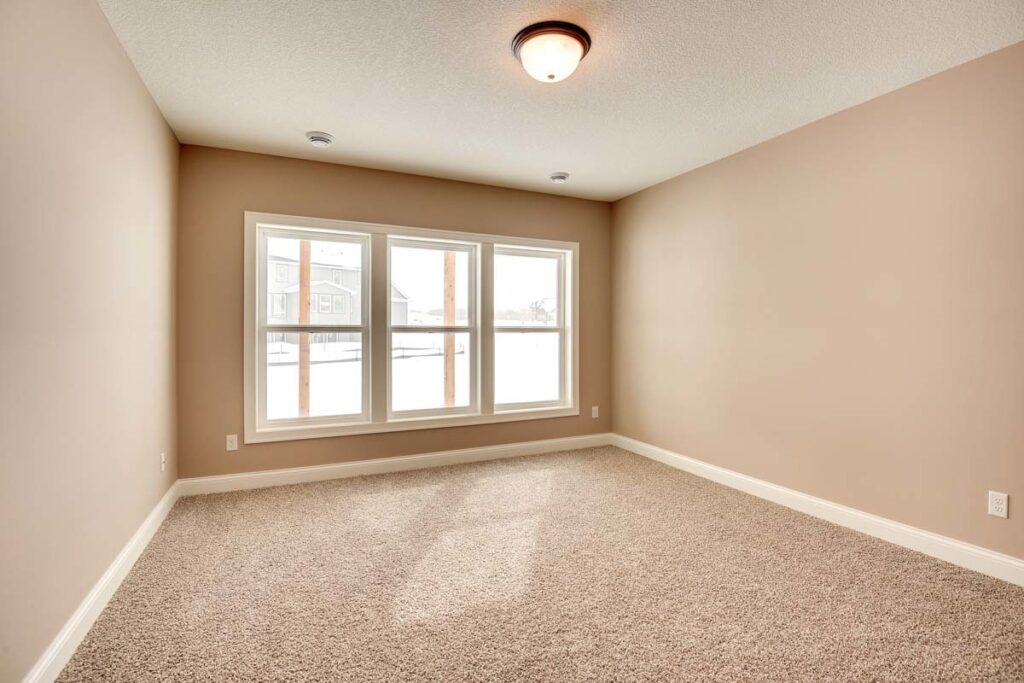
Now, if your dream home checklist includes a space for some good old family fun, or maybe a place where adults can be kids again, the lower level is just the ticket.
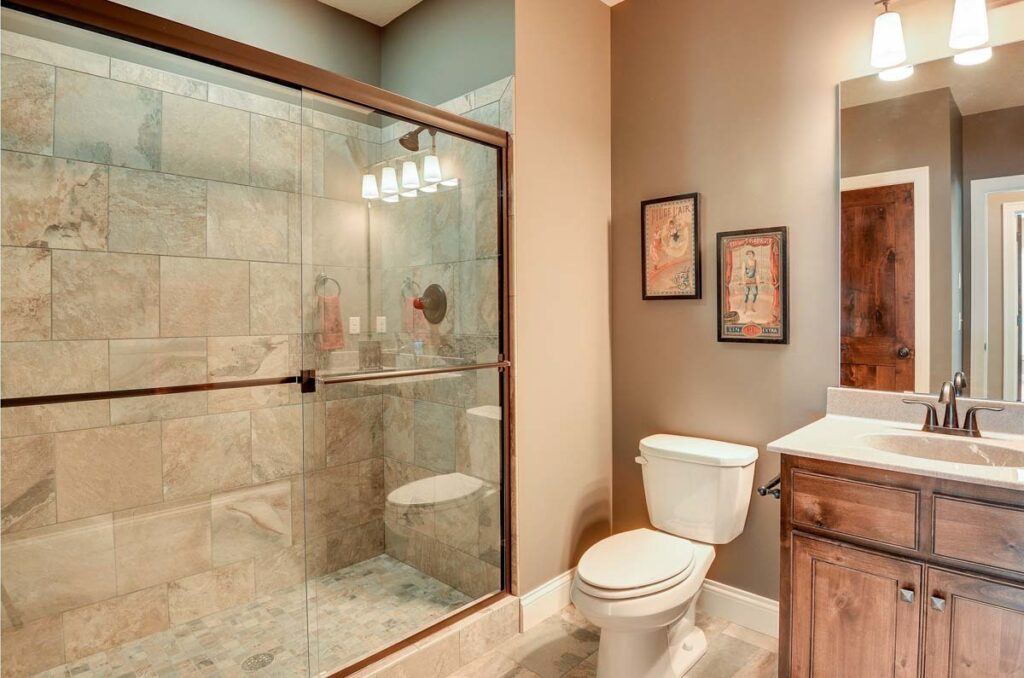
Opt to finish it, and voila! You’ve got a family room that’s Netflix-binge ready and a games room that can host poker nights or perhaps karaoke sessions (wet bar included!).
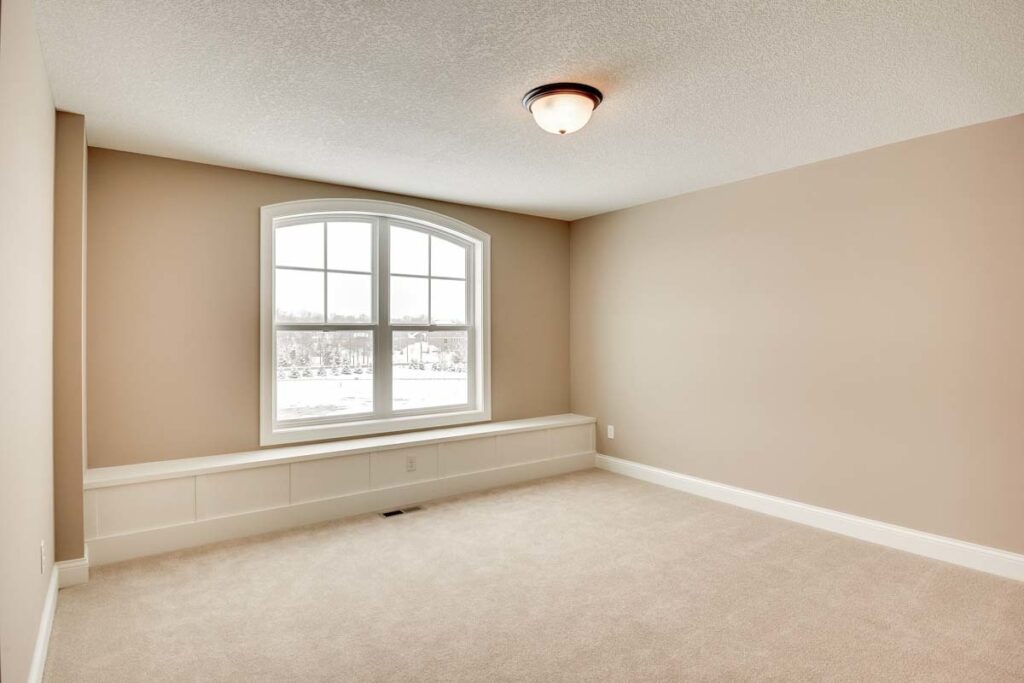
Plus, with extra space for storage, bedrooms, and a bathroom, your guests might just overstay their welcome.
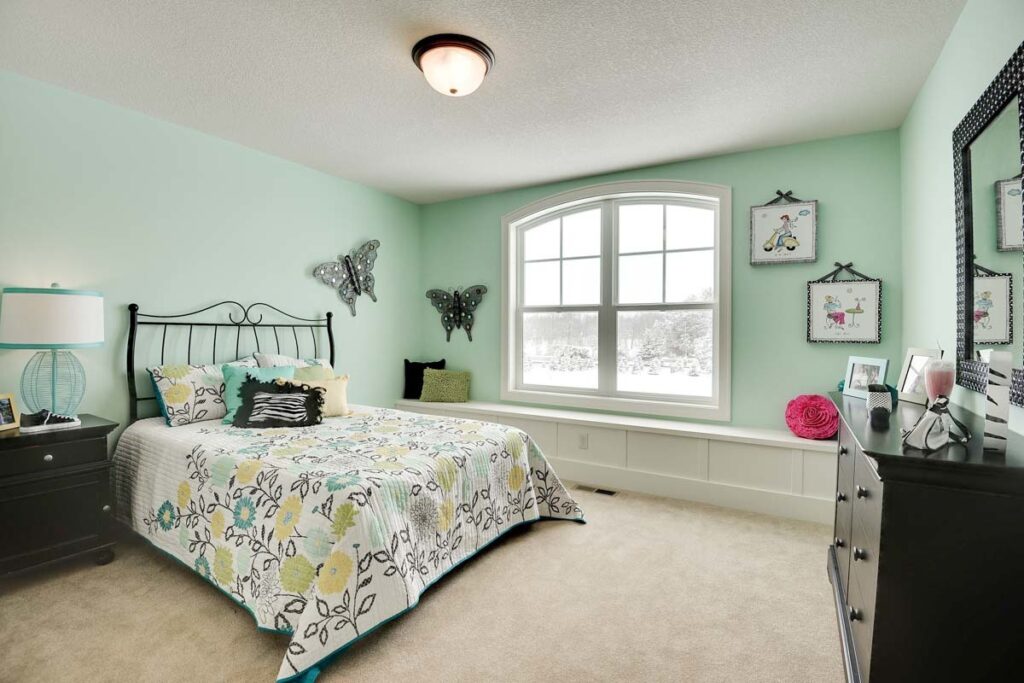
In conclusion, this Craftsman wonder is not just a house; it’s a feeling. It’s the blend of comfort, luxury, and those tiny details that make you smile.
Whether you’re a family of four, a singleton with a penchant for space, or simply someone who appreciates the finer things, this home is your happily ever after wrapped in brick and mortar.
Plan 73376HS
You May Also Like These House Plans:
Find More House Plans
By Bedrooms:
1 Bedroom • 2 Bedrooms • 3 Bedrooms • 4 Bedrooms • 5 Bedrooms • 6 Bedrooms • 7 Bedrooms • 8 Bedrooms • 9 Bedrooms • 10 Bedrooms
By Levels:
By Total Size:
Under 1,000 SF • 1,000 to 1,500 SF • 1,500 to 2,000 SF • 2,000 to 2,500 SF • 2,500 to 3,000 SF • 3,000 to 3,500 SF • 3,500 to 4,000 SF • 4,000 to 5,000 SF • 5,000 to 10,000 SF • 10,000 to 15,000 SF

