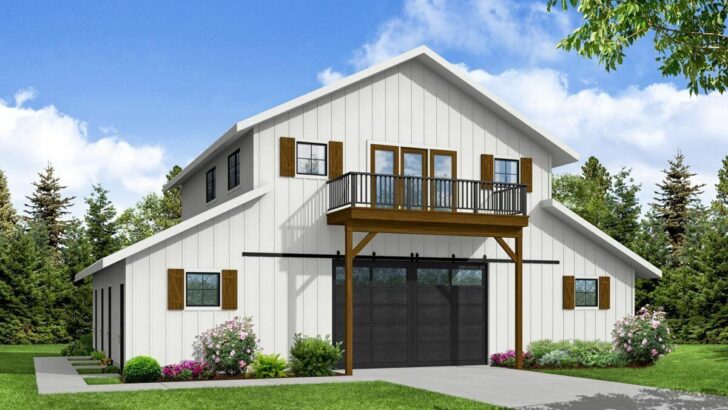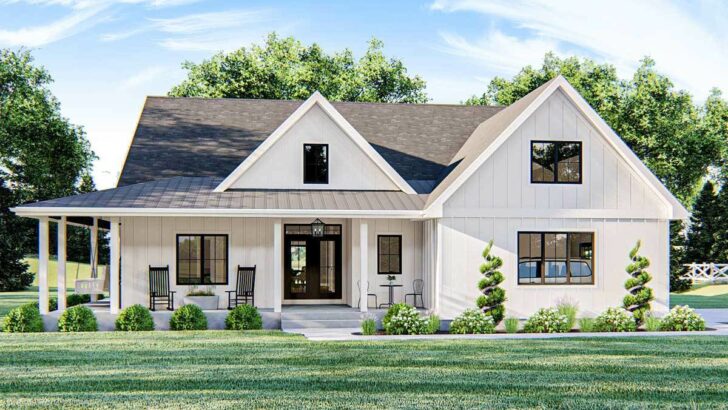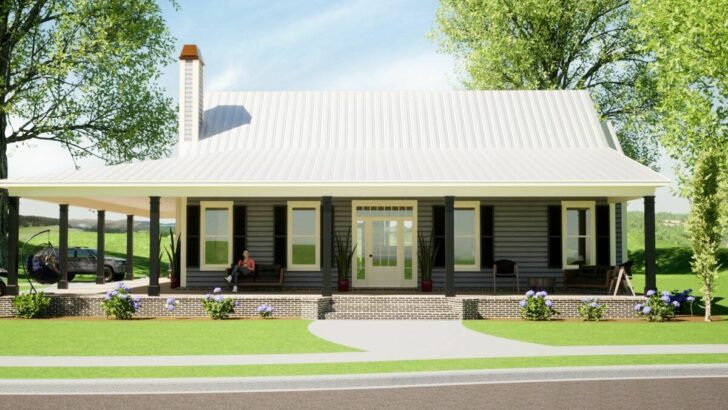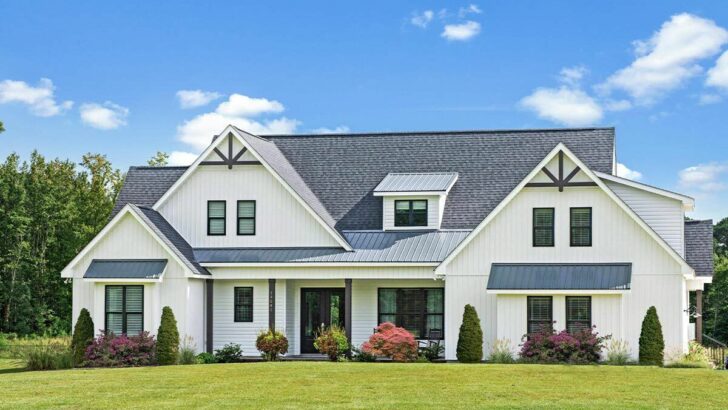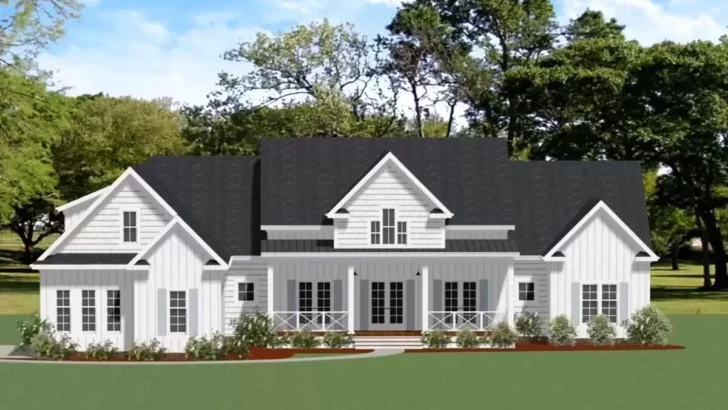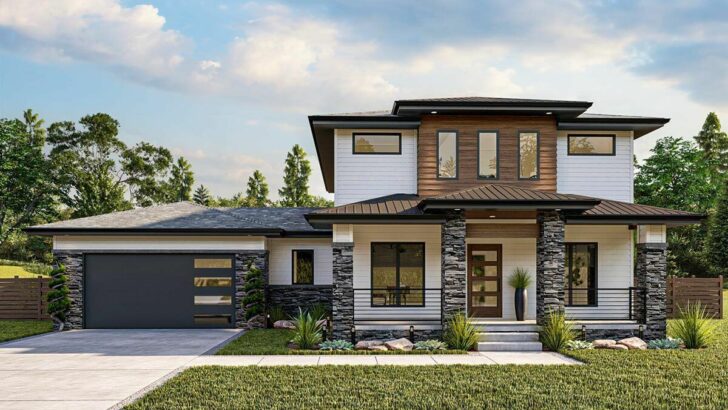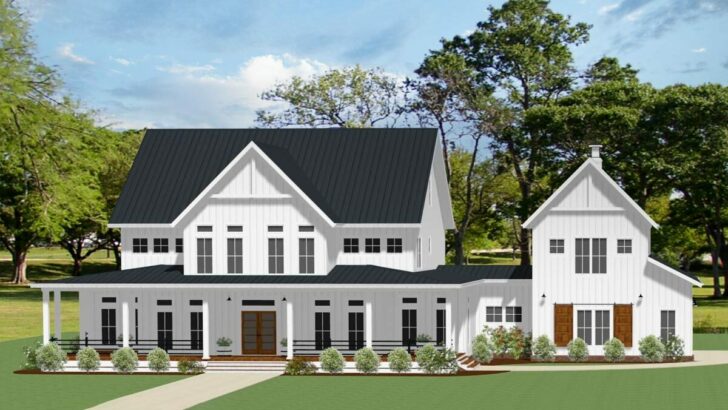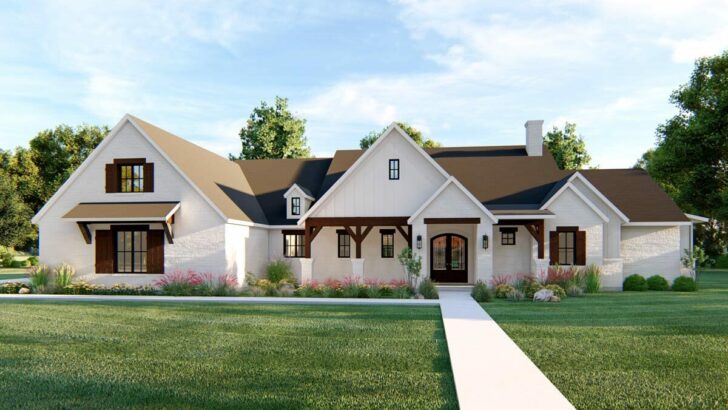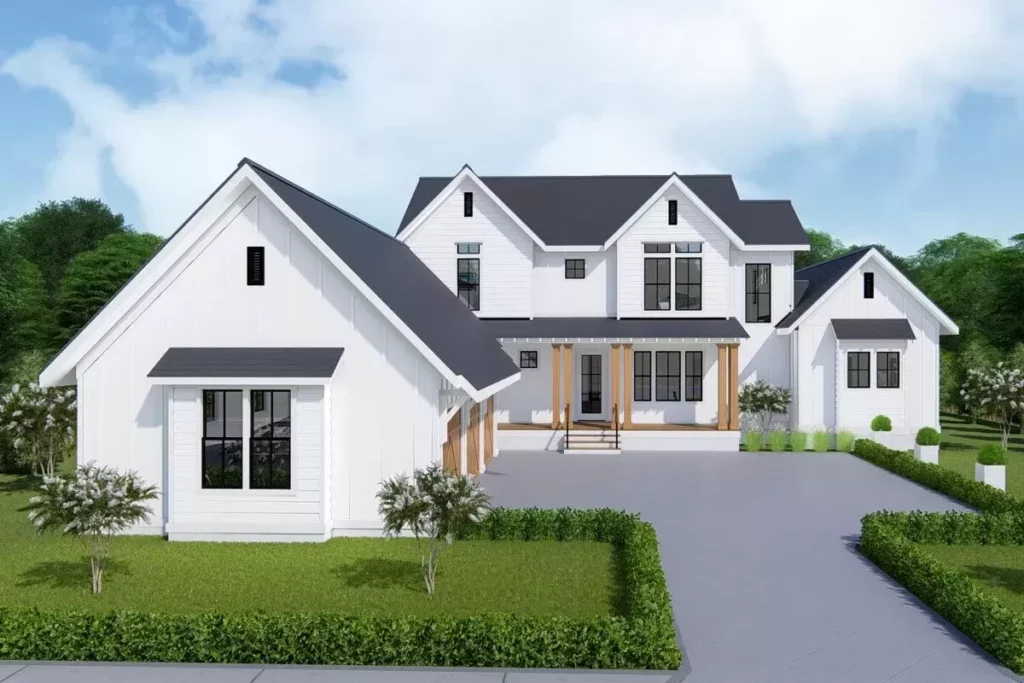
Specifications:
- 3,409 Sq Ft
- 4 Beds
- 4.5 Baths
- 2 Stories
- 3 Cars
Alright, let’s dive into this majestic two-story farmhouse plan that’s not just a house, but a love letter to spacious living and farmhouse charm.
Imagine, if you will, a place where your biggest concern is deciding whether to have your morning coffee in the quiet study or on the back deck overlooking an expanse of nature’s finest.
Sounds like a tough life, right?
Well, buckle up, because we’re about to embark on a grand tour of this 3,409-square-foot beauty that proves size does matter when it comes to living the dream farmhouse style.
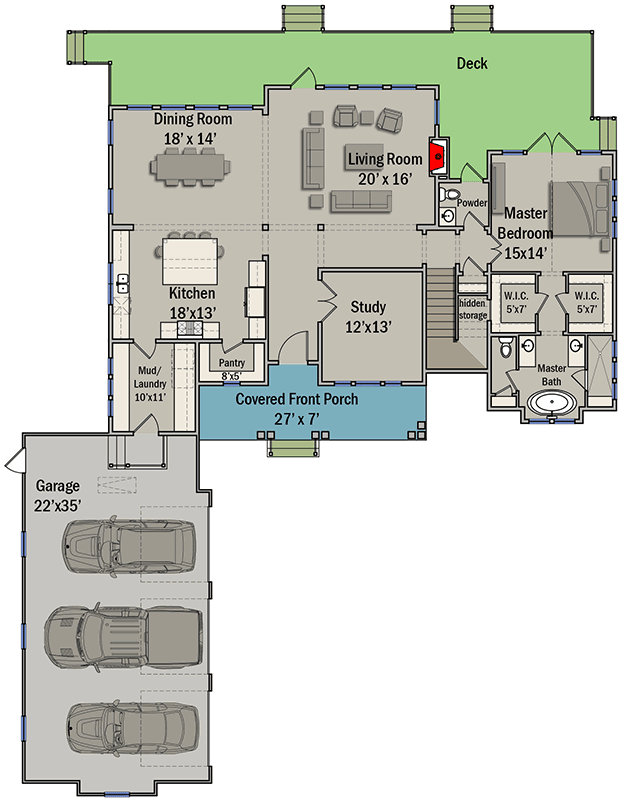
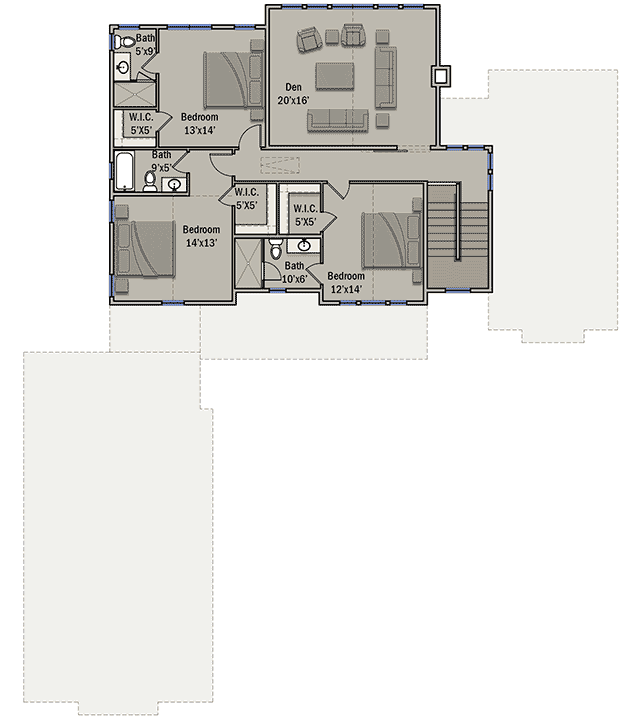
From the get-go, this farmhouse plan doesn’t just whisper “welcome home”; it shouts it from the rooftops—or, more accurately, from its cross-gable roof.
This architectural choice is like a firm handshake that says, “I’m traditional, but I know how to party.”
Related House Plans
And by party, I mean host incredibly cozy and intimate gatherings that make your guests feel like they’re part of the family.
Now, let’s talk about the elephant in the room—or should I say, the 3-car garage that confidently protrudes from the front, creating what I like to call a ‘parking courtyard.’
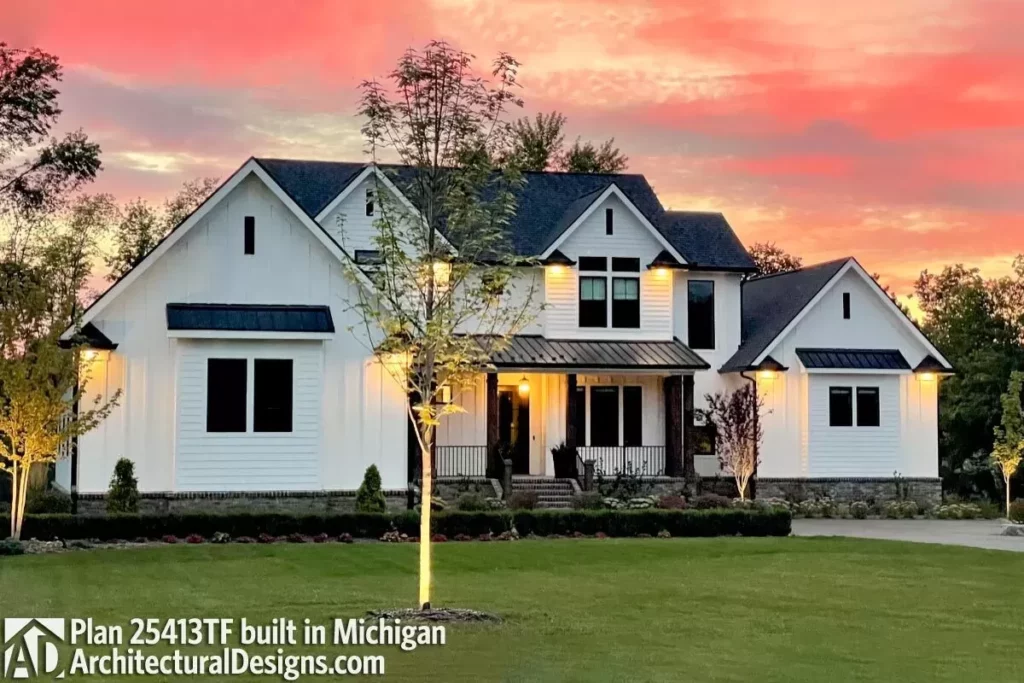
It’s not just a garage; it’s a statement.
It says, “Yes, I have space for your cars, but also, let’s turn this into the most sophisticated game of driveway basketball you’ve ever played.”
Stepping inside, the foyer gently ushers you into a quiet study that overlooks the front porch.
It’s the perfect sanctuary for those moments when you need to escape the chaos of daily life and dive into a good book or contemplate the meaning of life.
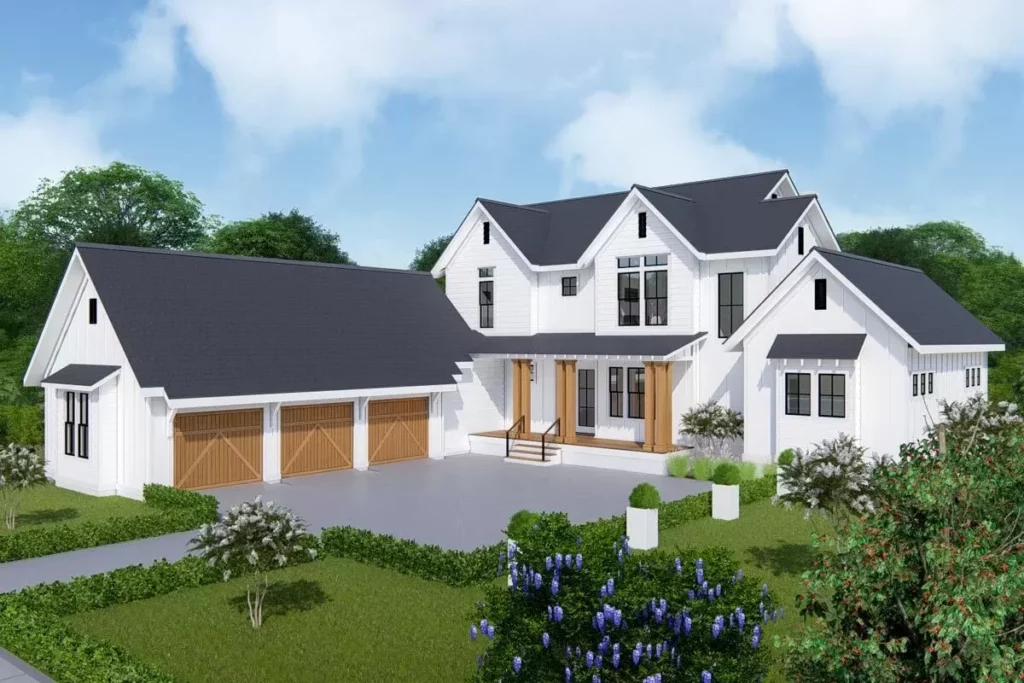
Or, you know, just take a really focused nap.
Related House Plans
But the heart of this farmhouse is the open-concept living space.
It’s light, it’s airy, and it’s where the magic happens.
The living area flows seamlessly into the dining space, making it perfect for those who love to entertain but hate missing out on the fun because they’re stuck in the kitchen.
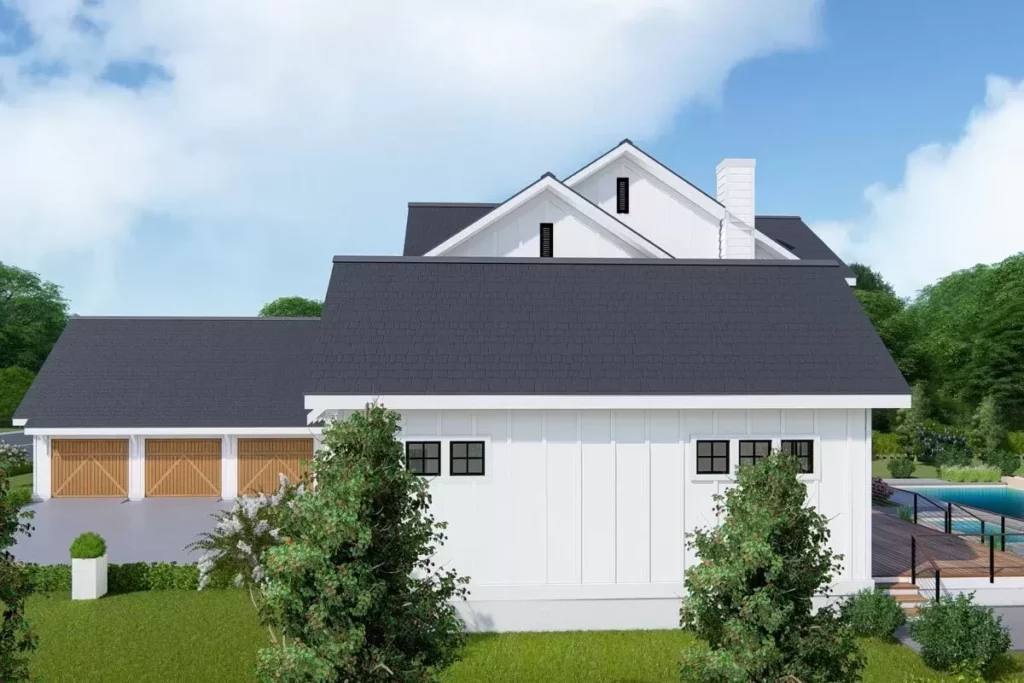
Speaking of the kitchen, let’s talk about that oversized prep island.
It’s not just a workspace; it’s a social hub.
It’s where secrets are shared over casual meals, and where kids do their homework under the watchful eyes of parental sous-chefs.
And let’s not forget the walk-in pantry, a room so spacious you could probably host a small dinner party in there.
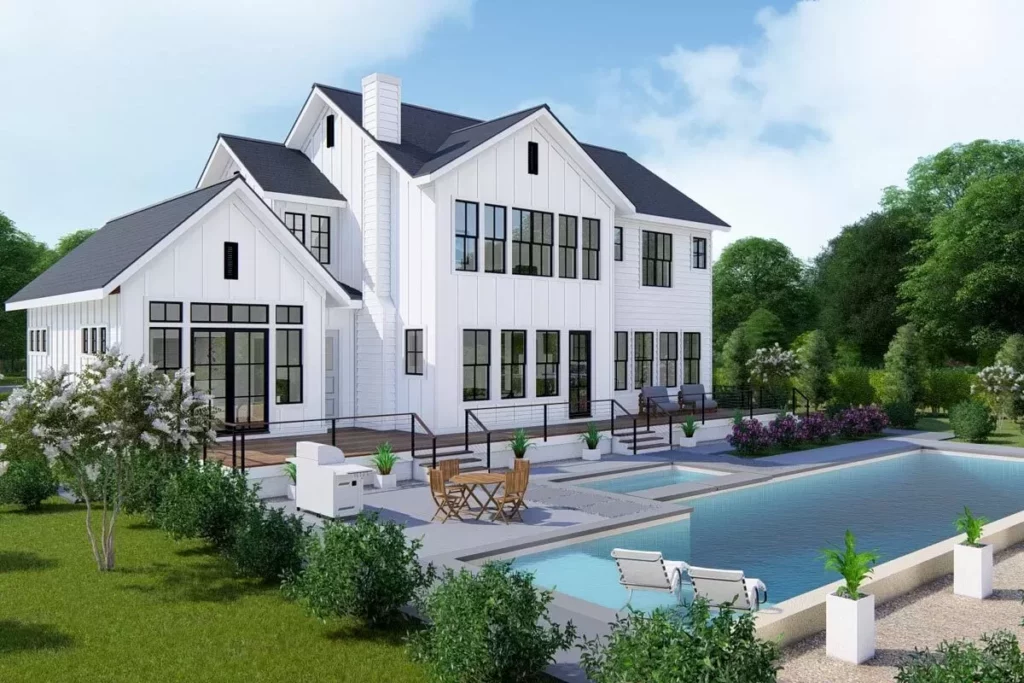
But it’s really all about buying in bulk because nothing says ‘I’ve made it’ like owning a 10-pound bag of rice.
Nestled privately on the right side of the main level is the master bedroom.
It’s not just a room; it’s a retreat.
With French doors leading to the back deck, dual closets for an obscene amount of clothes, and a lavish en suite, this bedroom whispers sweet nothings of relaxation and luxury.
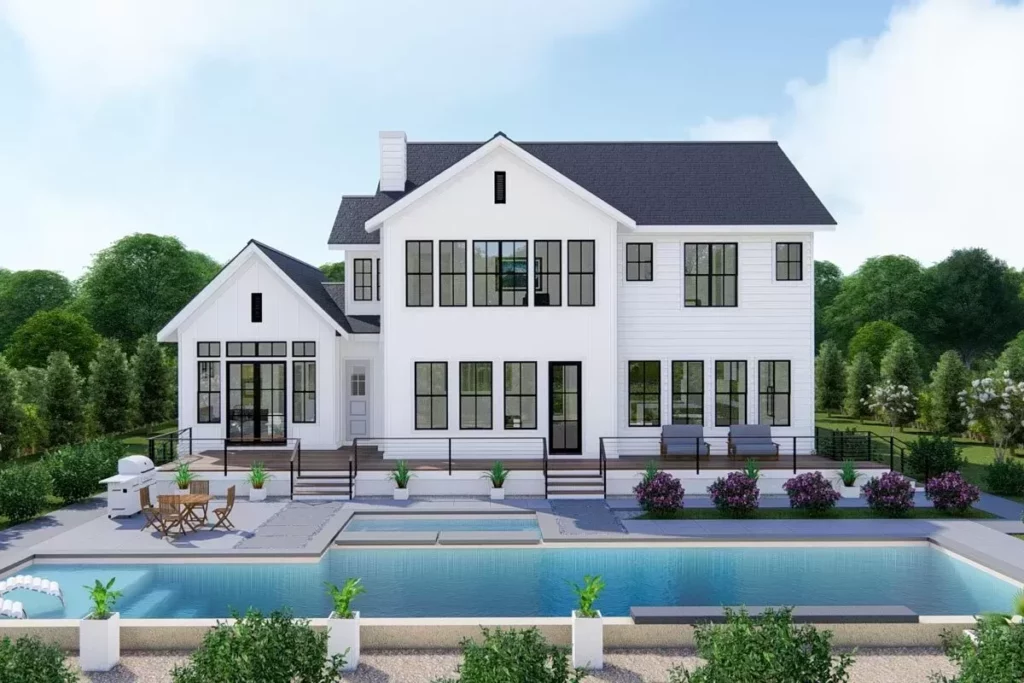
As we ascend to the second level, the charm doesn’t diminish; it multiplies.
Here lies the domain of three additional bedrooms, each with its own full bath.
This isn’t just generous; it’s a declaration of independence for teenagers, guests, or anyone who has ever fought over bathroom time.
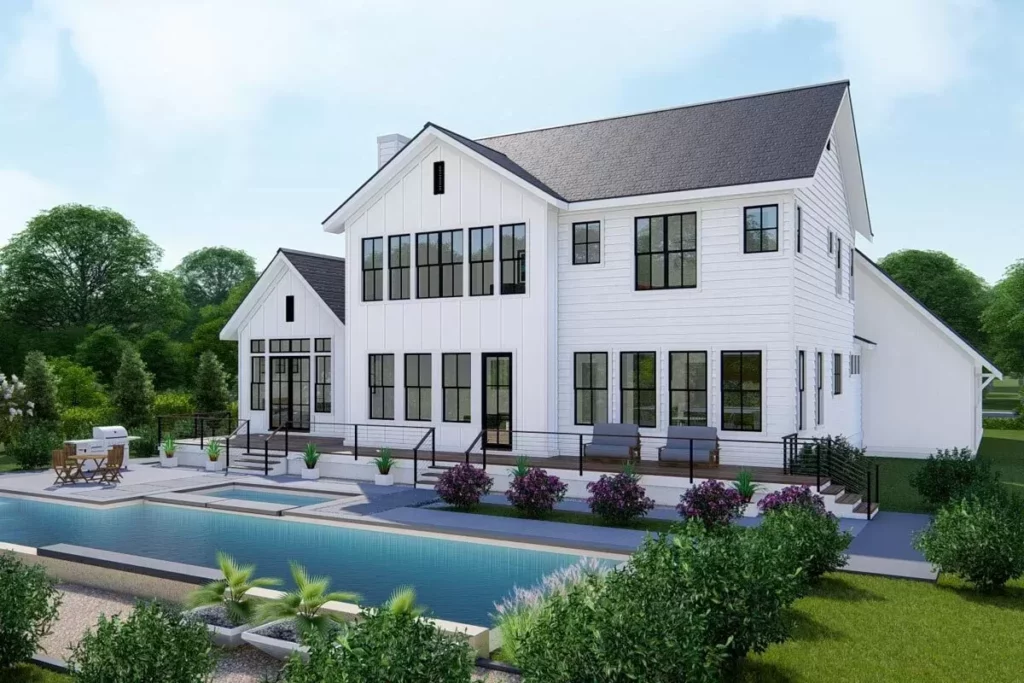
It’s like saying, “Yes, you too can spend as long as you want in the shower without a line forming outside.”
But the pièce de résistance of the upper floor is the sizable den.
Think of it as a communal living room where the kids can watch movies, play video games, or plot world domination in comfort.
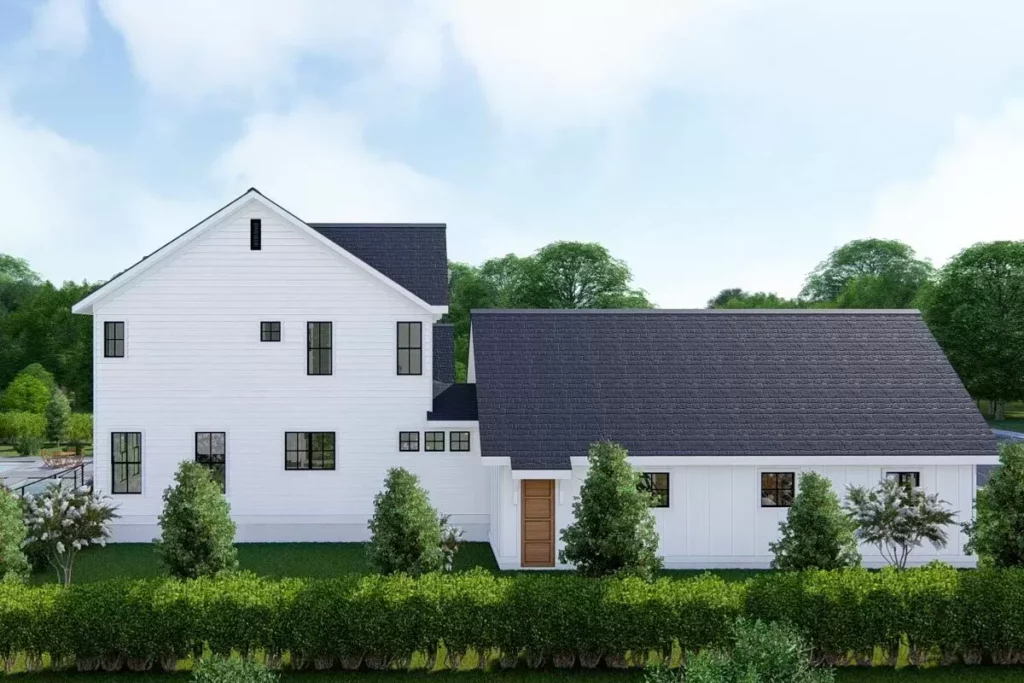
It’s the kind of shared space that makes you wish you were a kid again, just so you could appreciate how cool it is to have a hangout spot that’s not in the basement.
This den is more than just a room; it’s a testament to the idea that living well means having space to come together—and space to be apart.
It’s where memories are made, whether it’s through family movie nights, epic board game battles, or just quiet evenings spent reading.
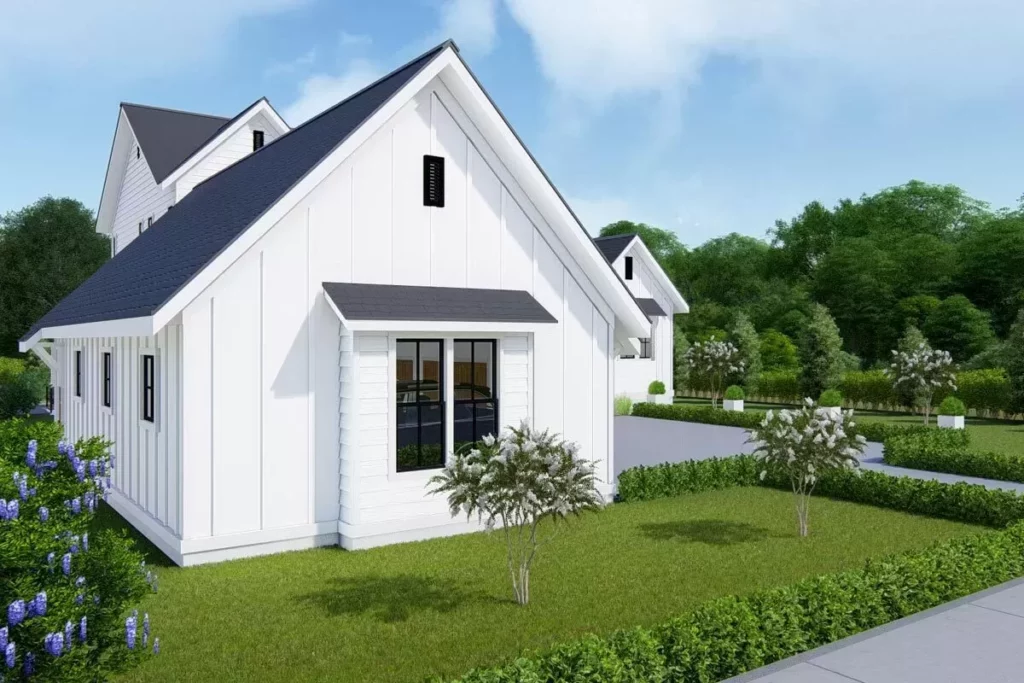
Let’s circle back to the essence of this farmhouse plan.
It’s not just the sum of its parts—4 bedrooms, 4.5 baths, a 3-car garage, and those delightful decks.
It’s about creating a home that feels like a hug; a place where every square foot is infused with warmth and potential for creating moments that turn into cherished memories.
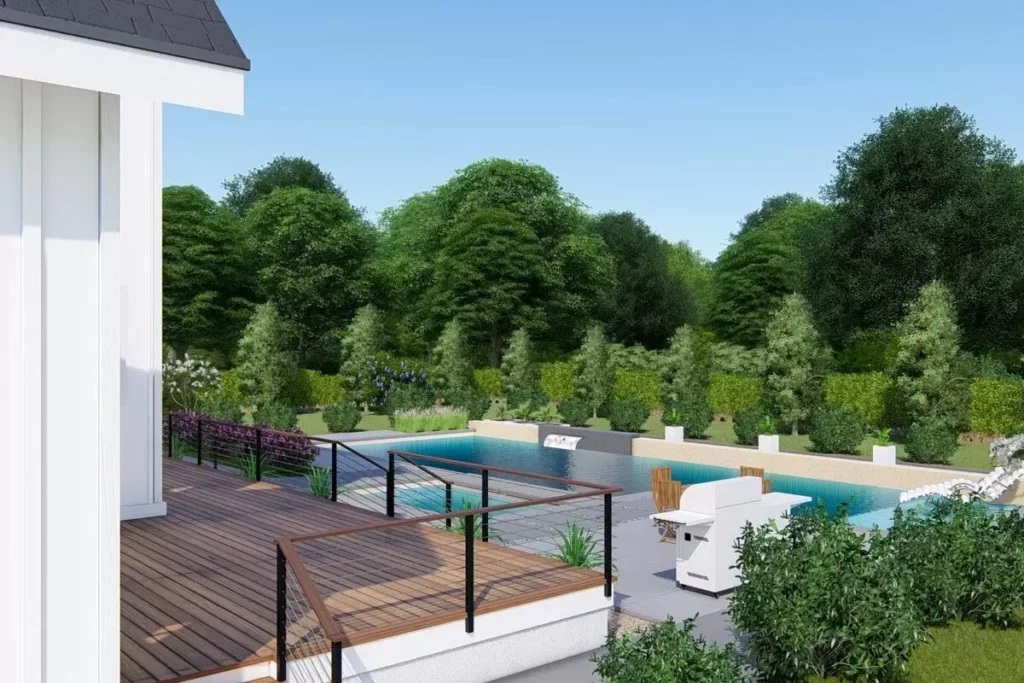
So, if you’re in the market for a house that promises not just a roof over your head but a canvas for your life, this two-story farmhouse plan might just be your forever home.
With its blend of traditional charm and modern living spaces, it’s more than a house; it’s a haven for those who love the idea of living large, both in space and in spirit.
You May Also Like These House Plans:
Find More House Plans
By Bedrooms:
1 Bedroom • 2 Bedrooms • 3 Bedrooms • 4 Bedrooms • 5 Bedrooms • 6 Bedrooms • 7 Bedrooms • 8 Bedrooms • 9 Bedrooms • 10 Bedrooms
By Levels:
By Total Size:
Under 1,000 SF • 1,000 to 1,500 SF • 1,500 to 2,000 SF • 2,000 to 2,500 SF • 2,500 to 3,000 SF • 3,000 to 3,500 SF • 3,500 to 4,000 SF • 4,000 to 5,000 SF • 5,000 to 10,000 SF • 10,000 to 15,000 SF

