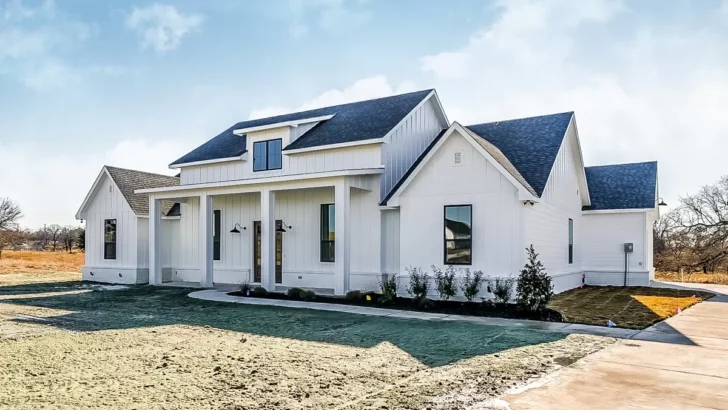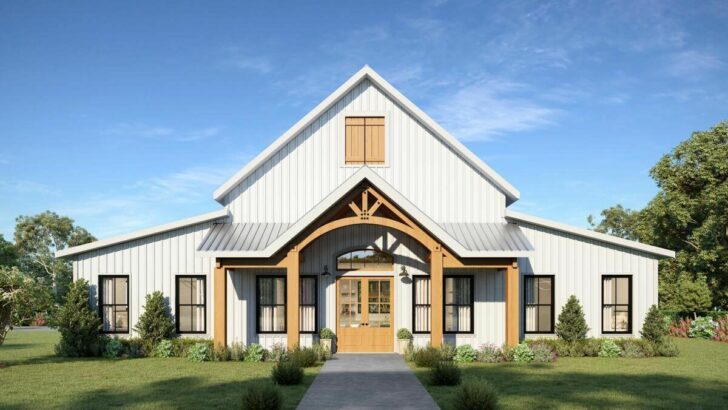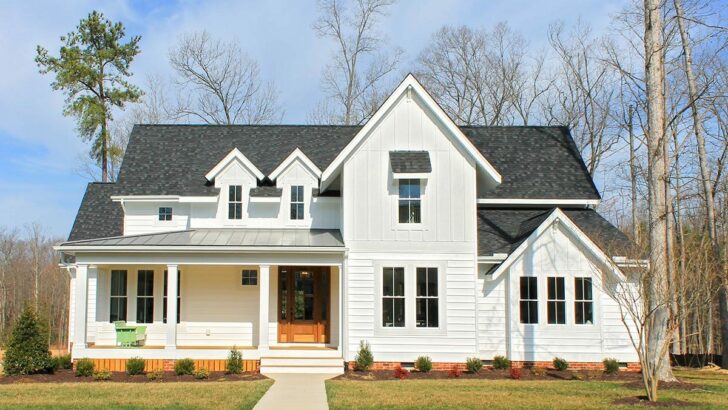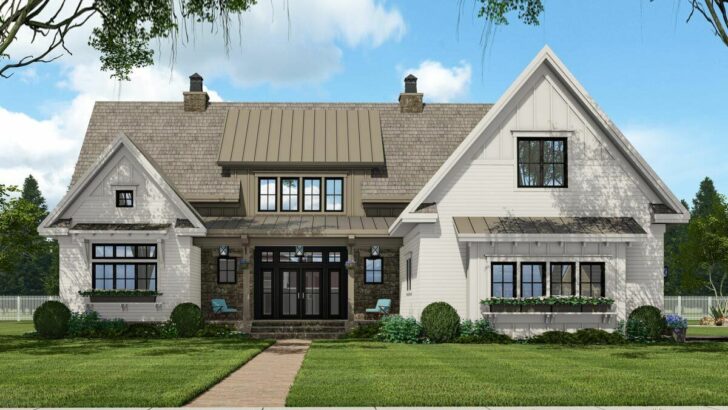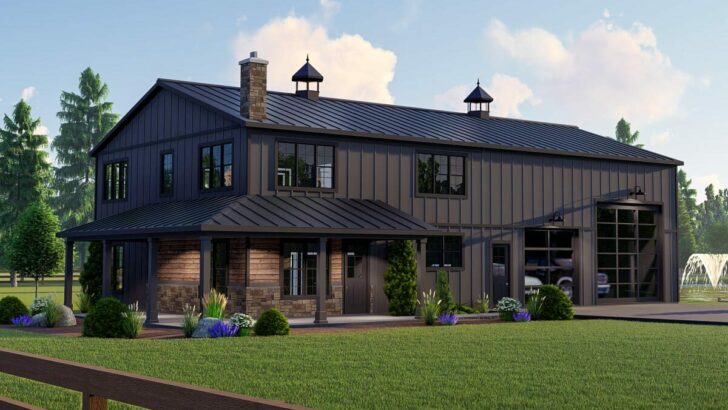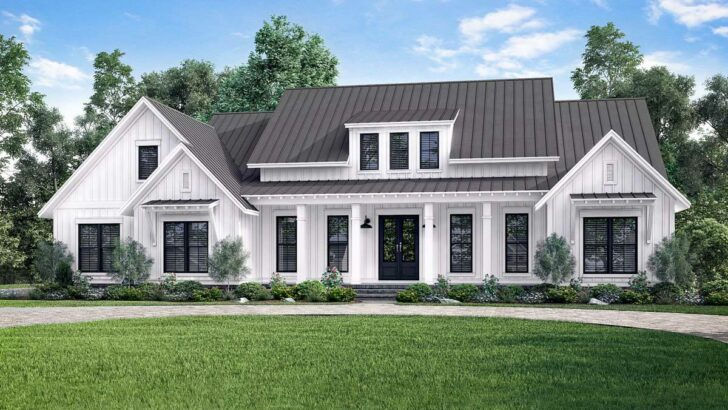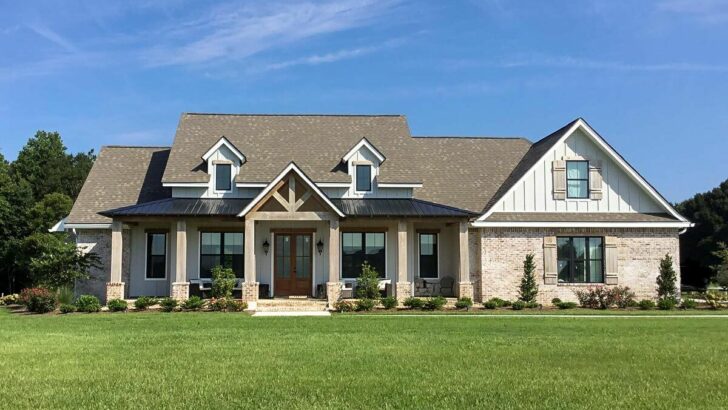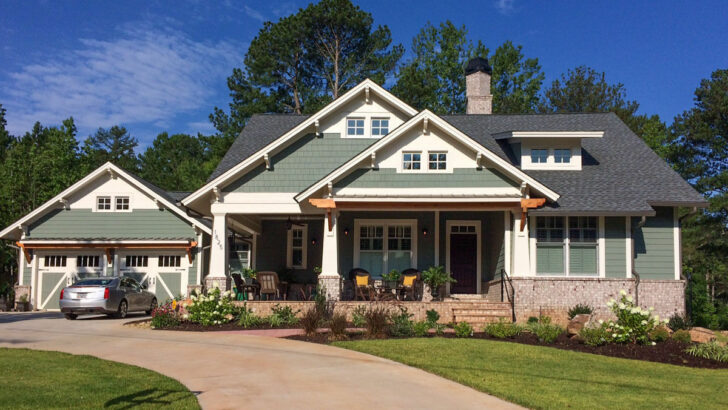
Specifications:
- 4,903 Sq Ft
- 4 Beds
- 3.5+ Baths
- 2 Stories
- 3 Cars
Have you ever dreamt of a house that combines the rustic charm of the countryside with the sleek design of modern architecture?
Well, buckle up, because I’m about to walk you through a modern farmhouse plan that’s like the Swiss Army knife of houses – it’s got a tool for everything, and then some!

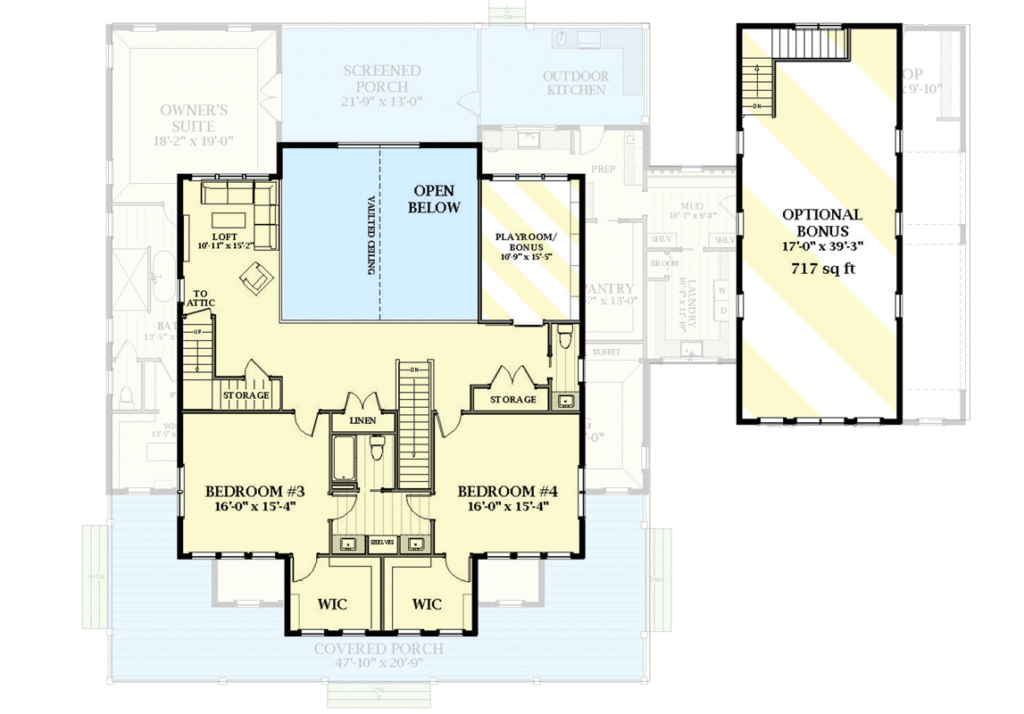




This isn’t just any farmhouse; it’s the pièce de résistance of the modern farmhouse world.
We’re talking a massive 4,903 square feet of pure, unadulterated home bliss.
With four bedrooms, this place isn’t just a house; it’s a contender for the next venue of the family reunion – yes, even including that aunt who brings her five cats.
Now, let’s talk about the exterior.
Related House Plans
The first thing you’ll notice is the expansive front porch.
It wraps around the front like a big ol’ hug from your favorite grandma.
This porch is where you’ll sip lemonade on summer evenings and wave at the neighbors (or not, if you’re not feeling social – I won’t judge).
And let’s not forget the 3-car garage.
It’s not just a garage; it’s a sanctuary for your vehicles, with a shop and a bonus room above.
The cars might just apply for their own zip code with all that space.
As you step inside from the grand front foyer, you’ll find a study that screams, “I’m a sophisticated work-from-home professional.”
Related House Plans

This quiet room is perfect for Zoom calls, or just escaping the chaos of daily life (aka hiding from the kids).
But the heart of the home is undoubtedly the vaulted family room.
This isn’t just a room; it’s a statement.
With a fireplace to warm your toes and sliding doors that lead to a 13-foot deep back porch, it’s like Mother Nature and modern comfort had a baby.
And the kitchen?
Oh, the kitchen!
It’s like the command center of a starship.
An oversized island, seating on two sides, a massive walk-in pantry, and even a prep kitchen with access to an outdoor kitchen – because why cook inside when you can grill under the stars?
Now, let’s tiptoe into the main-floor master suite.

This isn’t just a bedroom; it’s a retreat.
With access to the screened porch, you can sneak out for midnight stargazing without waking the entire house.
The en-suite bathroom is so luxurious, you might just start scheduling business meetings in there.
It features a 5-piece set-up (because four pieces are so last year), and two walk-in closets.
Yes, two!
Because we all know the rule: one for clothes, and one for everything we bought from online sales.
As we ascend to the upper level (don’t worry, there’s no altitude sickness here), we discover two bedrooms that are more than just sleep spaces.
Each comes with its own walk-in closet, so there’s no need for siblings to fight over storage space anymore.
They can now peacefully argue over other things, like who’s the better Fortnite player.
There’s also a shared bath, because sharing is caring, right?

But wait, there’s more!
A loft and a playroom await.
These are not just rooms; they’re incubators for creativity and fun.
The loft is the perfect spot for a teen hideout, craft corner, or a library for your book collection (because let’s be real, we all fancy ourselves as Belle from Beauty and the Beast).
Now, let’s talk about the cherry on top: the bonus space above the garage.
Accessible via stairs in the garage (because who doesn’t love a secret entrance), this 717 square feet of space is a blank canvas.
Man cave, home theater, yoga studio – you name it, this space can handle it.
It’s like having a little slice of real estate heaven just a staircase away.
In conclusion, this modern farmhouse plan isn’t just a house; it’s a lifestyle.
It’s the kind of place where memories are made, where every corner tells a story, and every room is an adventure waiting to happen.
It’s a house that turns the everyday into the extraordinary, and trust me, once you step inside, you’ll never want to leave.
So, grab your lemonade, kick off your shoes, and welcome to your dream home.
Welcome to the modern farmhouse where life is just a little bit sweeter and a lot more spacious!
You May Also Like These House Plans:
Find More House Plans
By Bedrooms:
1 Bedroom • 2 Bedrooms • 3 Bedrooms • 4 Bedrooms • 5 Bedrooms • 6 Bedrooms • 7 Bedrooms • 8 Bedrooms • 9 Bedrooms • 10 Bedrooms
By Levels:
By Total Size:
Under 1,000 SF • 1,000 to 1,500 SF • 1,500 to 2,000 SF • 2,000 to 2,500 SF • 2,500 to 3,000 SF • 3,000 to 3,500 SF • 3,500 to 4,000 SF • 4,000 to 5,000 SF • 5,000 to 10,000 SF • 10,000 to 15,000 SF

