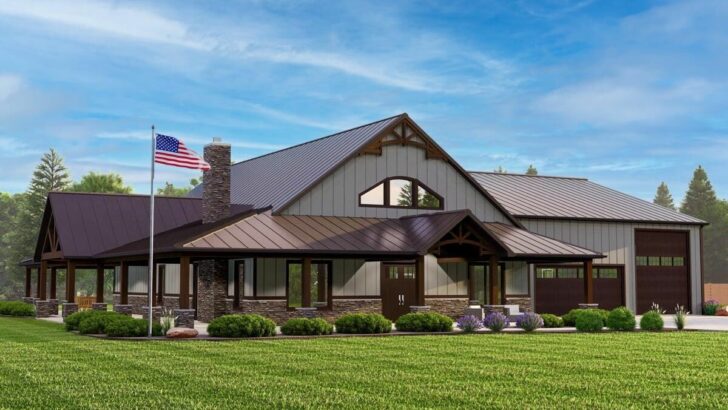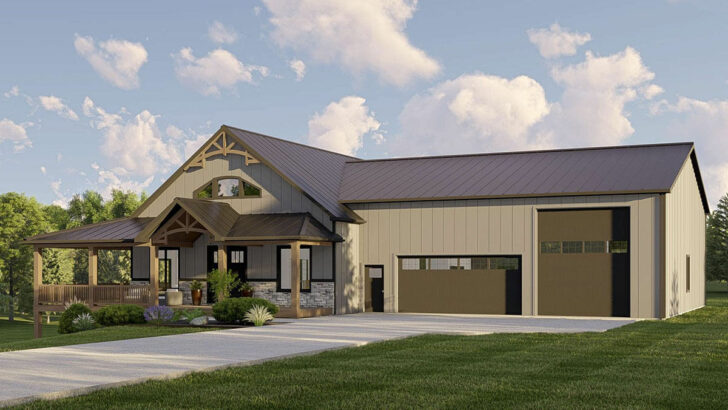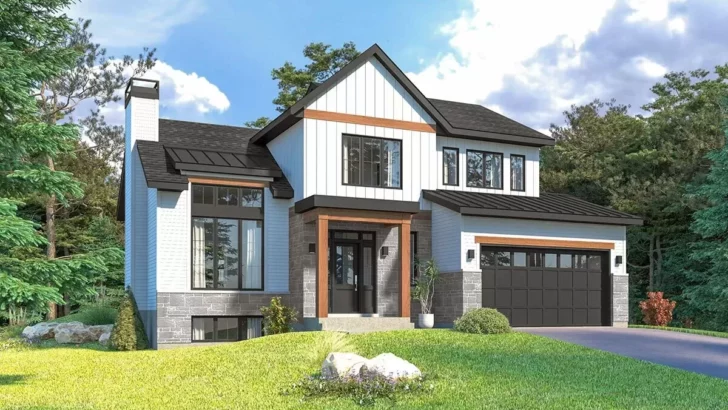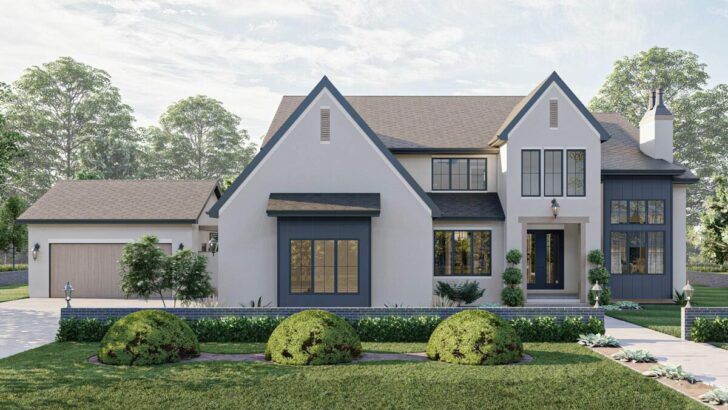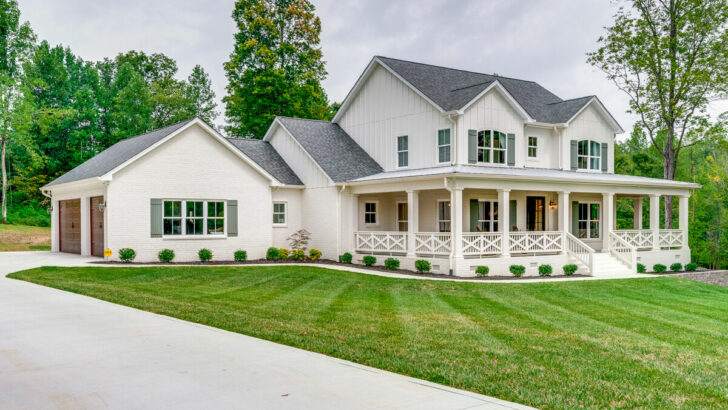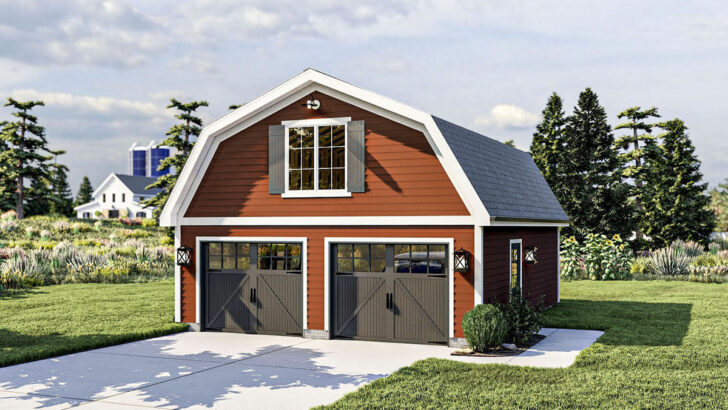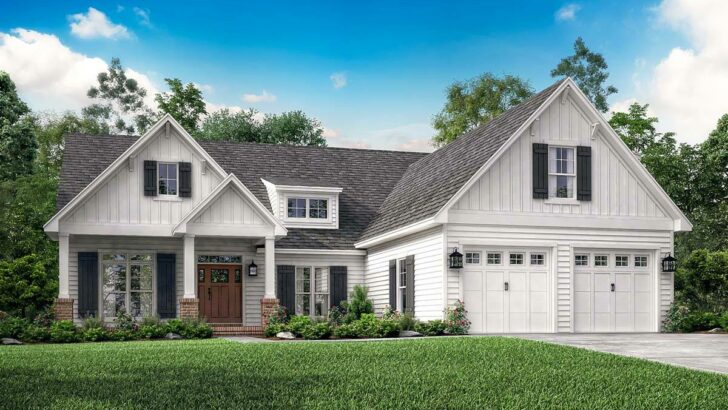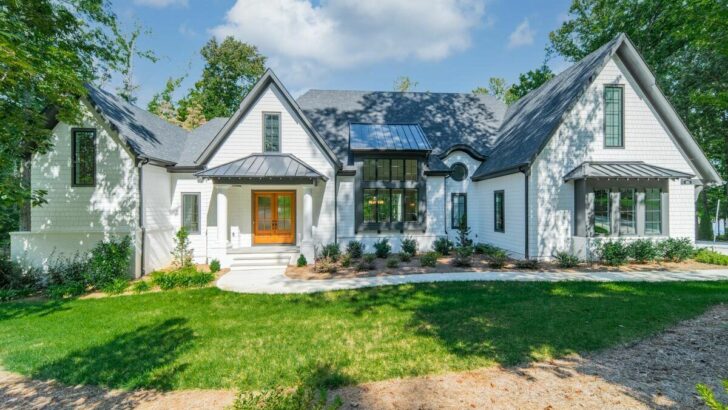
Specifications:
- 2,933 Sq Ft
- 4 Beds
- 3.5 Baths
- 1 Stories
- 2 Cars
Hey there, fellow home enthusiasts!
Let’s dive into a house plan that’s got more charm than a basket of puppies – the Exclusive New American Farmhouse Plan with Private Primary Bedroom.
Picture this: 2,933 square feet of pure domestic bliss, crafted for those who appreciate a sprinkle of uniqueness in their living space.





Now, let’s start with that elongated front porch.
Imagine sipping your morning coffee while waving at the neighbors (or not, if you’re not a morning person).
This porch is the kind of welcoming hug your home gives to anyone who steps up to your door.
Related House Plans
And let’s be honest, it’s also the perfect stage for those Amazon delivery photo shoots.
Once you step inside, you’re greeted by an expansive communal space.
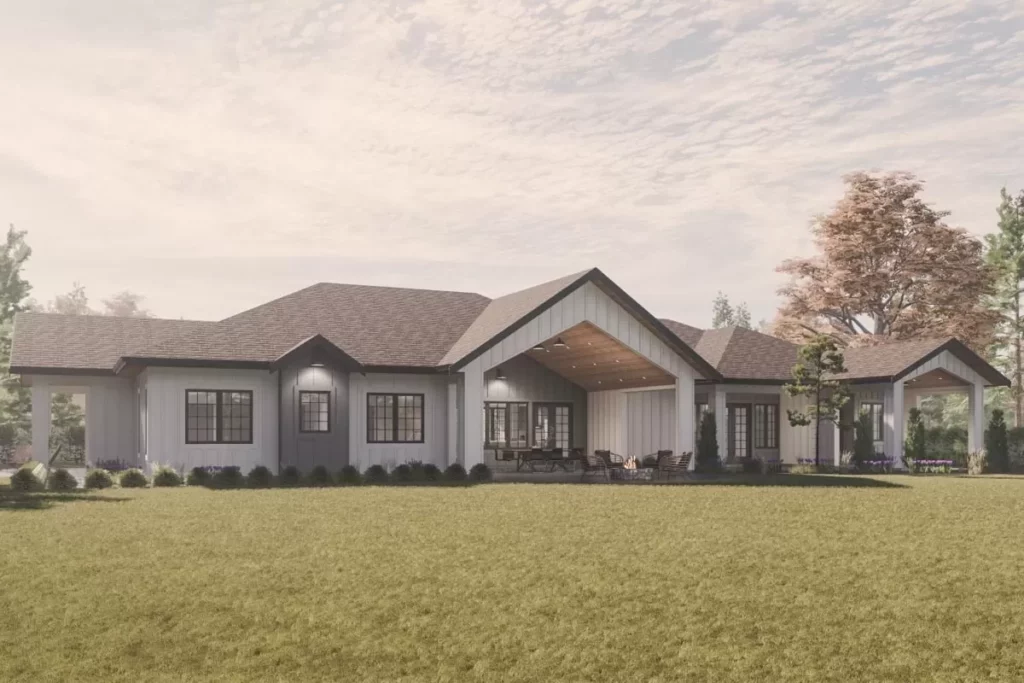
This isn’t just any old living room; it’s like the Swiss Army knife of living spaces.
Three sets of French doors lead to both front and rear porches, merging indoor coziness with outdoor serenity.
So whether it’s a sunny brunch or a breezy evening, your house has got you covered – literally.
At the heart of this communal paradise is a sizable island, and not the deserted kind.
This one’s perfect for quick meals, midnight snacks, or deep philosophical discussions about why cereal is a soup.
Related House Plans
And let’s not overlook those pocket doors revealing a walk-in pantry – because who doesn’t love a secret snack hideaway?

But wait, there’s more.
The pièce de résistance of this house plan is the secluded primary bedroom.
Tucked away behind the double garage, this sanctuary comes with its own covered patio.
It’s like having a VIP backstage pass to your own bedroom.
And the ensuite?
Let’s just say it’s the kind of bathroom that might make you late for work because you didn’t want to leave.

Moving on, the right side of the house is like a mini neighborhood.
Two more bedrooms share a fancy 4-fixture bath, perfect for avoiding morning traffic jams.
And then there’s the flex room/guest suite, which is so much more than a room.
It’s got a kitchenette (midnight snack central), a fireplace (for those cozy novel-reading nights), and a full bath.
It’s basically an apartment within your house.
Your guests might never leave – consider yourself warned.
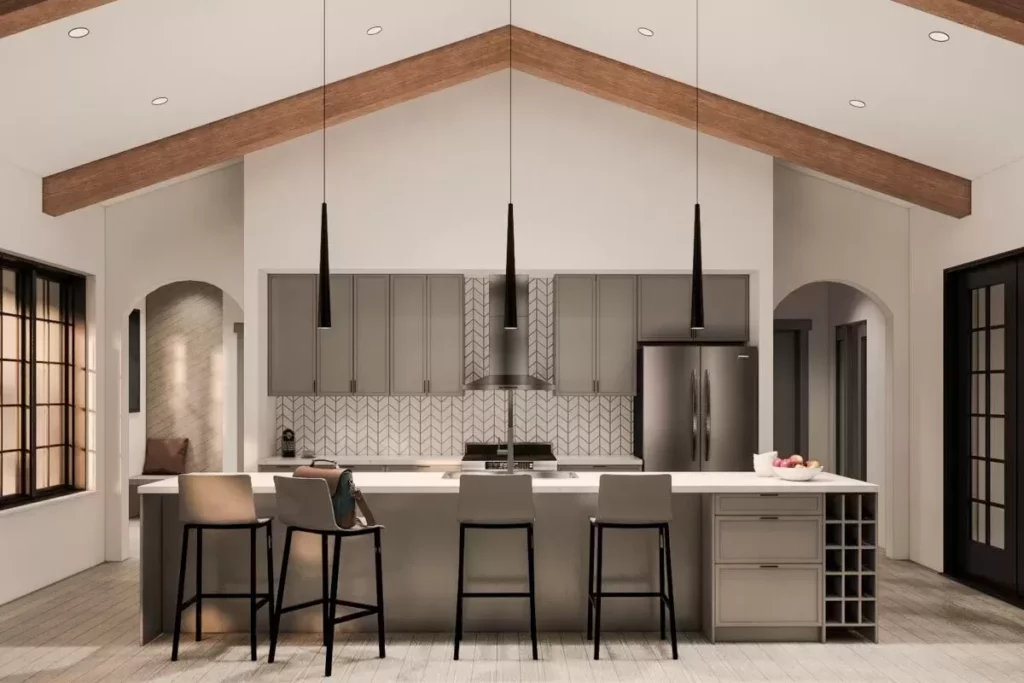
Now, for the workaholics among us, this house plan includes a home office.
It’s a space that says, “Yes, I’m working from home, but in style.”
It’s perfect for those Zoom calls where you want to look professional but are still wearing pajama pants.
And let’s not forget the spacious laundry/mudroom.
This isn’t just a room; it’s a magical place where dirty things go to become clean, and where muddy shoes won’t dare tread on your pristine floors.
It’s like the gatekeeper to the realm of cleanliness in your home.

In conclusion, this New American Ranch house plan isn’t just a bunch of walls and a roof.
It’s a cleverly designed space where every inch has its purpose, balancing privacy and communal living.
From sipping tea on your sprawling porch to hiding away in your primary bedroom oasis, this house plan offers a slice of the good life.
It’s the perfect blend of modern and cozy, where every day feels a little bit like a staycation.
So, if you’re in the market for a new home, or just love daydreaming about them, keep this gem in mind.
It’s more than a house; it’s the setting for your next great adventure – or at least a really comfortable place to chill in your pajamas.
You May Also Like These House Plans:
Find More House Plans
By Bedrooms:
1 Bedroom • 2 Bedrooms • 3 Bedrooms • 4 Bedrooms • 5 Bedrooms • 6 Bedrooms • 7 Bedrooms • 8 Bedrooms • 9 Bedrooms • 10 Bedrooms
By Levels:
By Total Size:
Under 1,000 SF • 1,000 to 1,500 SF • 1,500 to 2,000 SF • 2,000 to 2,500 SF • 2,500 to 3,000 SF • 3,000 to 3,500 SF • 3,500 to 4,000 SF • 4,000 to 5,000 SF • 5,000 to 10,000 SF • 10,000 to 15,000 SF

