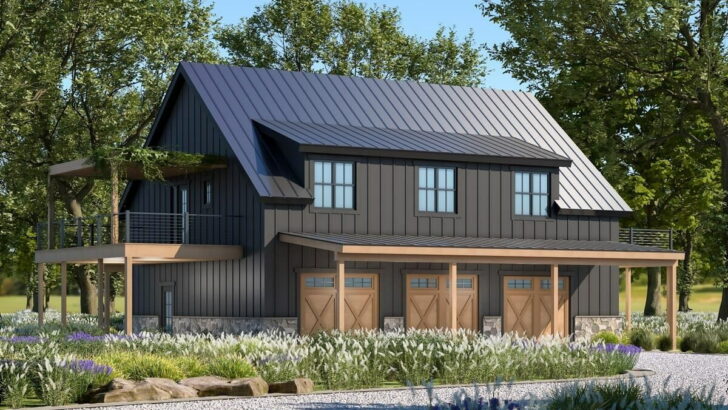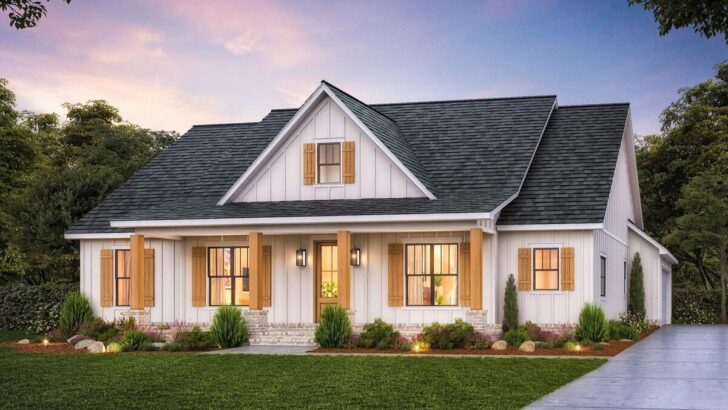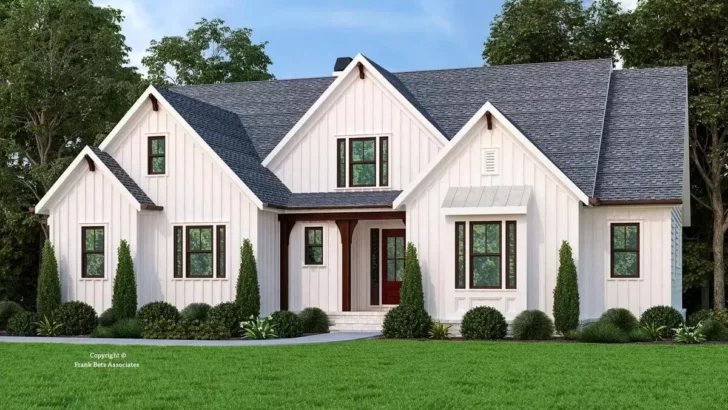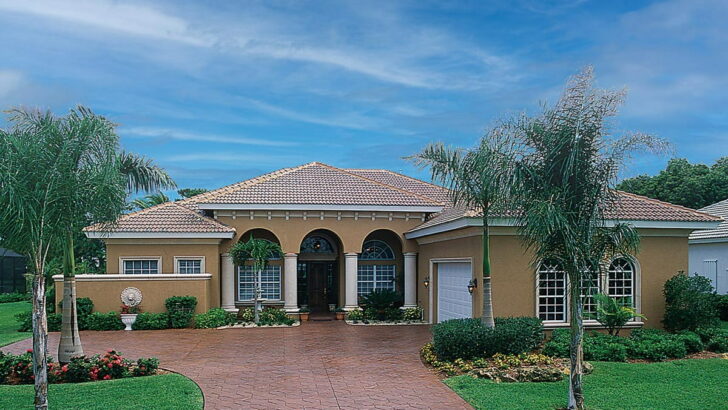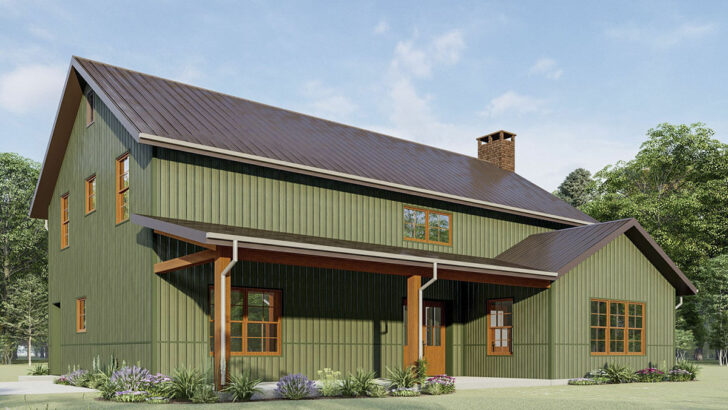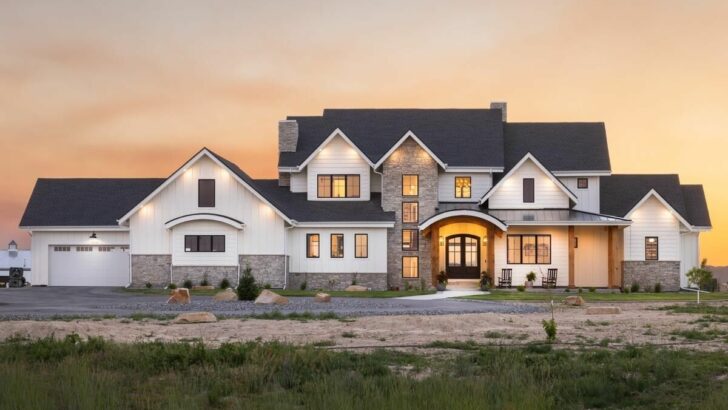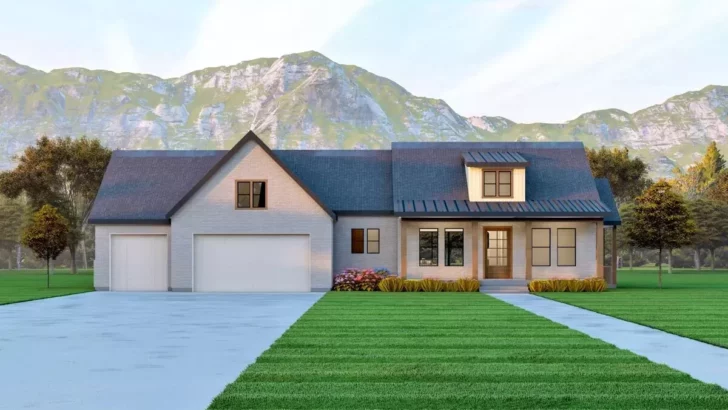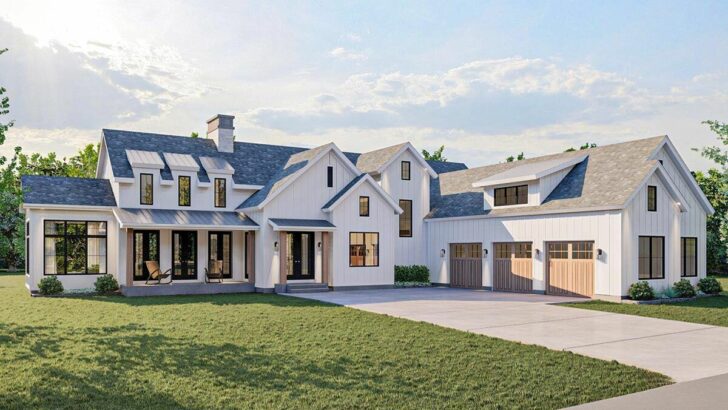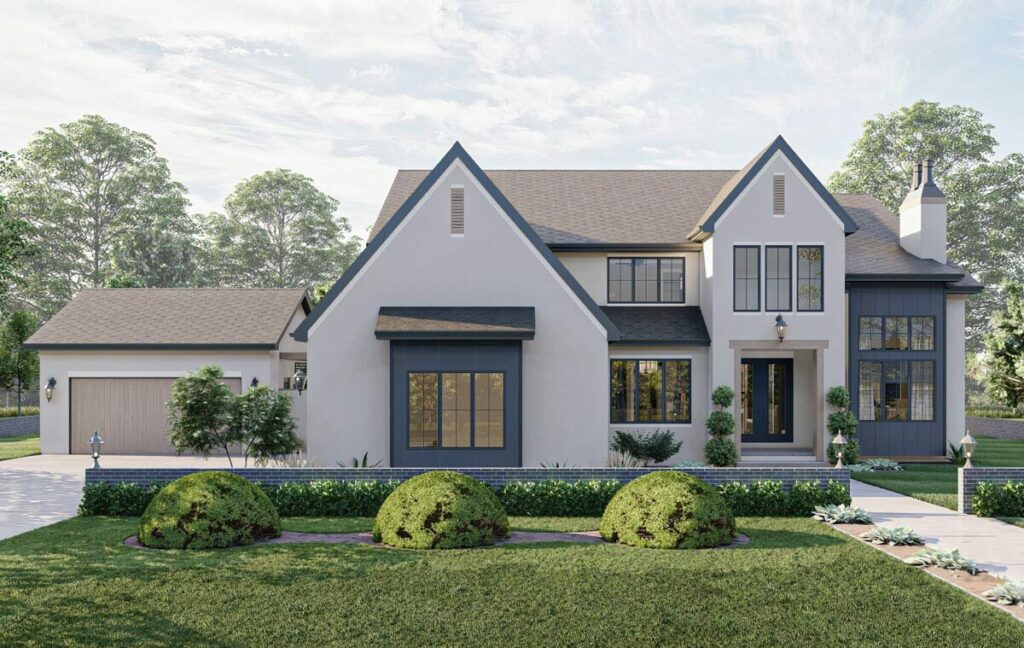
Specifications:
- 4,862 Sq Ft
- 5 Beds
- 4.5+ Baths
- 2 Stories
- 4 Cars
Picture this: It’s been a long day, and all you want is to retreat to a cozy oasis.
Now imagine stepping into a modern cottage-style home that exudes elegance while maintaining a comfy, relaxed atmosphere.
No, this isn’t a fairy tale – it’s the wonder of this 4,862 sq ft marvel!
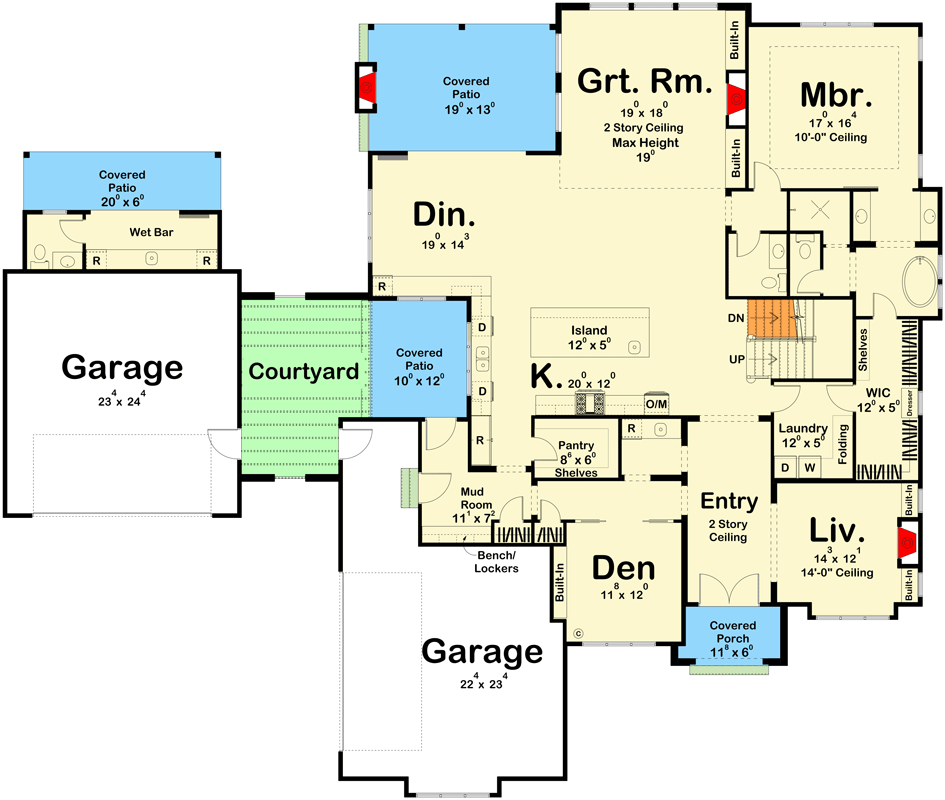
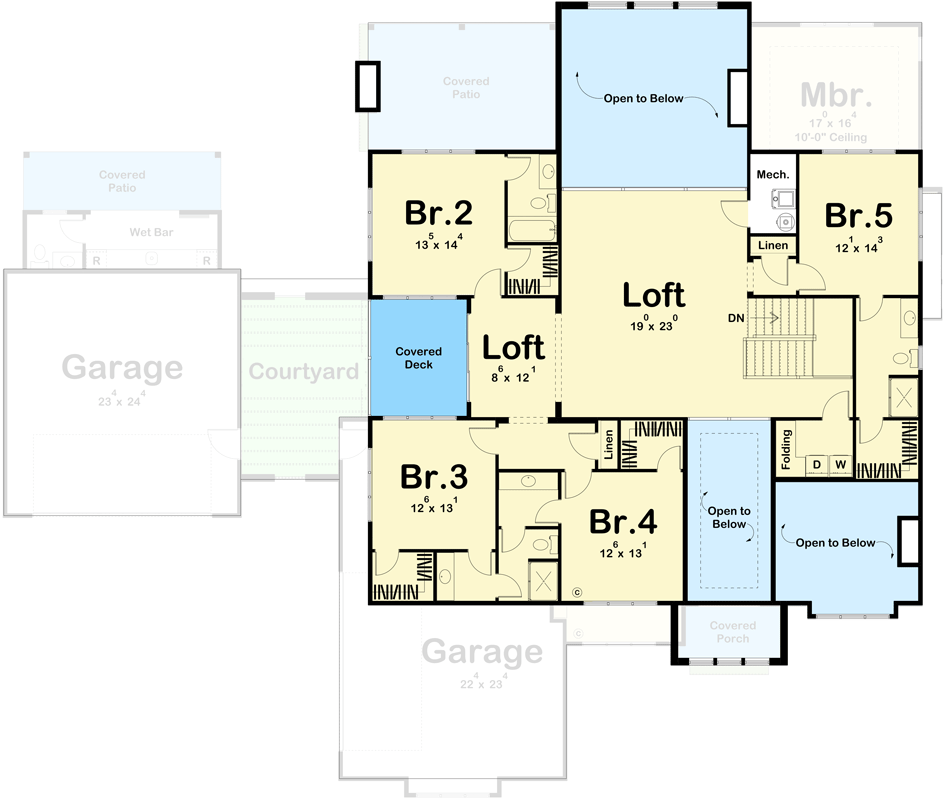
First impressions matter, and the stucco exterior with a steeply pitched roofline in contrasting shades screams style.
Related House Plans
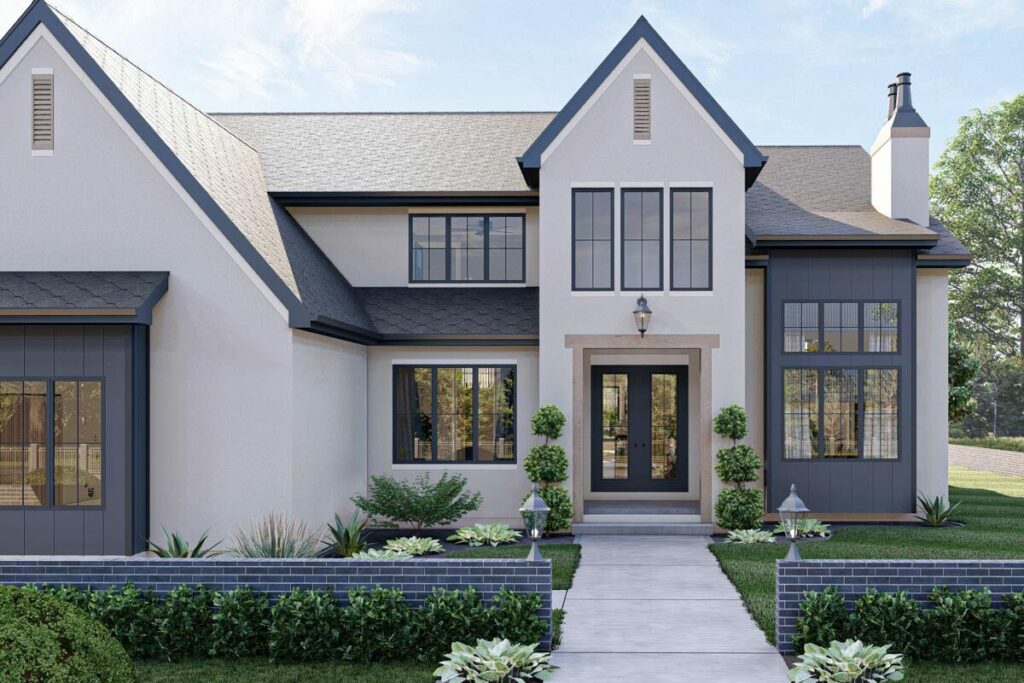
You half expect a character from a modern fairy tale to greet you, maybe offer you a refreshing drink. Or perhaps a barista, considering there’s a bar behind the garage. (Because why not?)

As you walk in, the 2-story entryway welcomes you like an old friend with its grandeur. To your right, a formal living room beckons with the gentle allure of a fireplace.
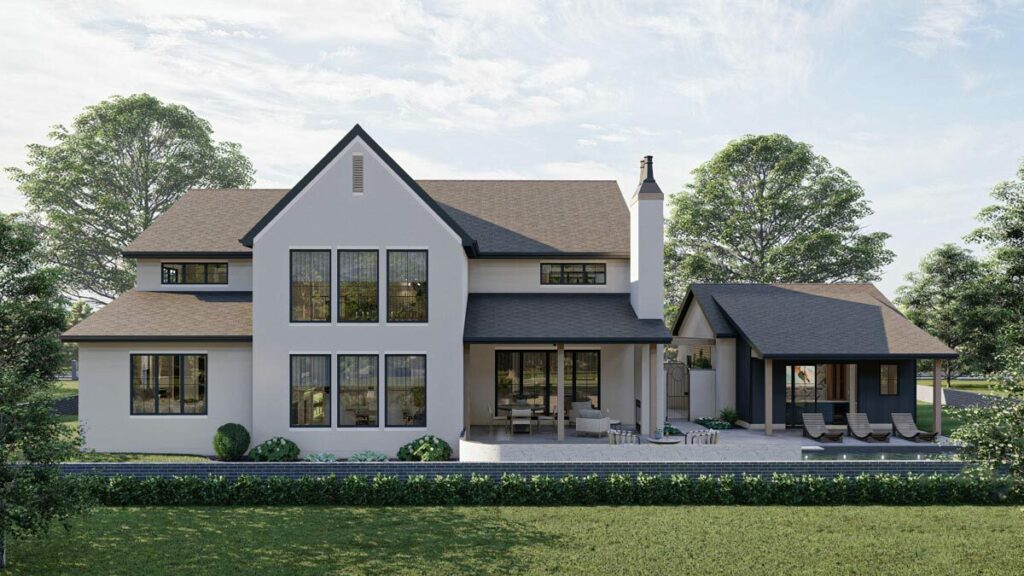
Not to mention those built-in bookshelves. Can anyone else smell the old books and see the antique globe? No? Just me?

On your left, the den awaits with its built-in desk – an excellent spot for those “working from home” days or penning down your world-changing ideas. Perhaps it’s where you write glowing reviews of house plans like this. Wink!
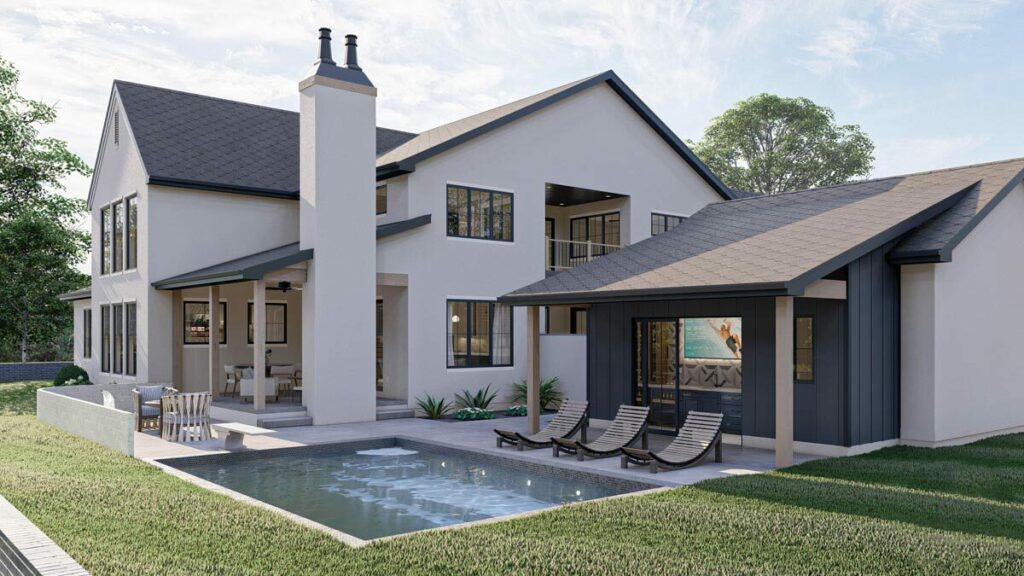
Now, let’s chat about the kitchen. Oh, the kitchen! Every chef’s playground. Picture counters that seem to go on for miles, an island so spacious you’d half expect Tom Hanks and Wilson to be marooned on it, and space for a refrigerator that can house, well, a small country’s worth of food.
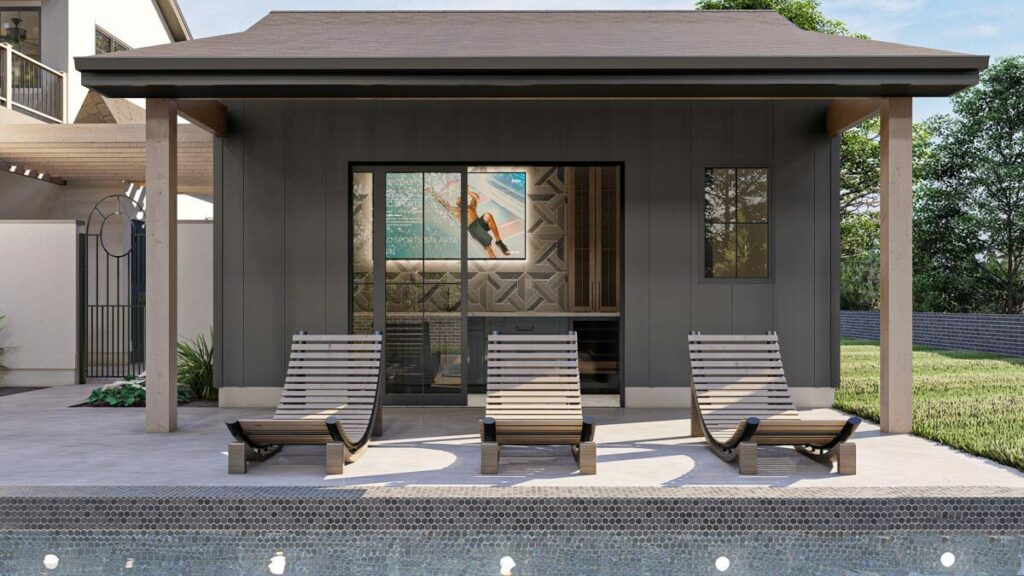
And for those who love to entertain (or just have a passion for beverages), the dining room with its beverage fridge has got you covered.
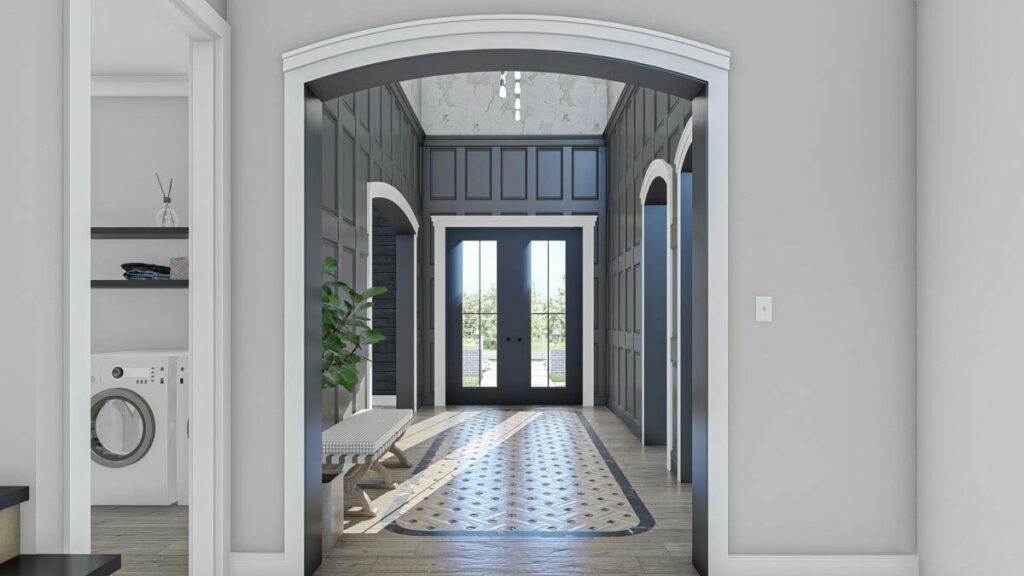
The dining room’s pièce de résistance? Doors that swing open to reveal a patio with an outdoor fireplace.
Related House Plans
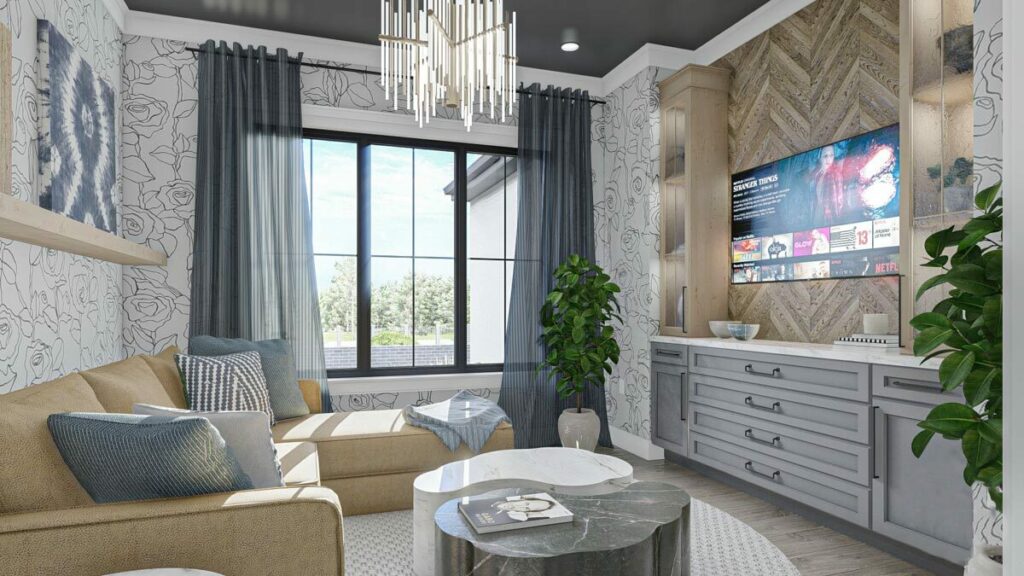
Whether it’s summer BBQs or winter marshmallow roasts, you’re set. The great room, with yet another stellar fireplace and more built-in bookshelves, feels like a big, warm hug.
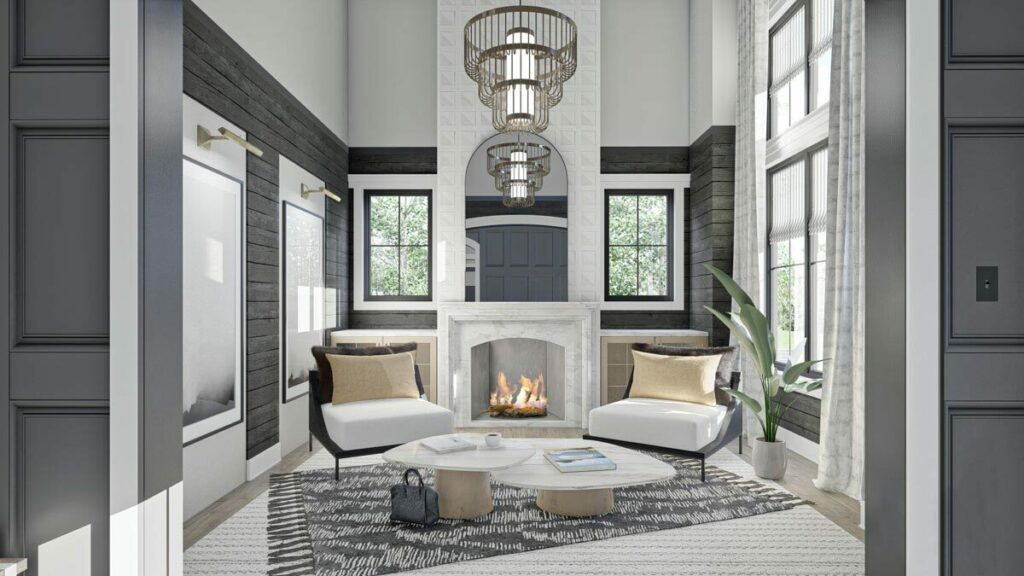
A haven within a haven, the master suite on the main floor is the kind of retreat that makes you forget Monday is a thing. Tray ceilings?
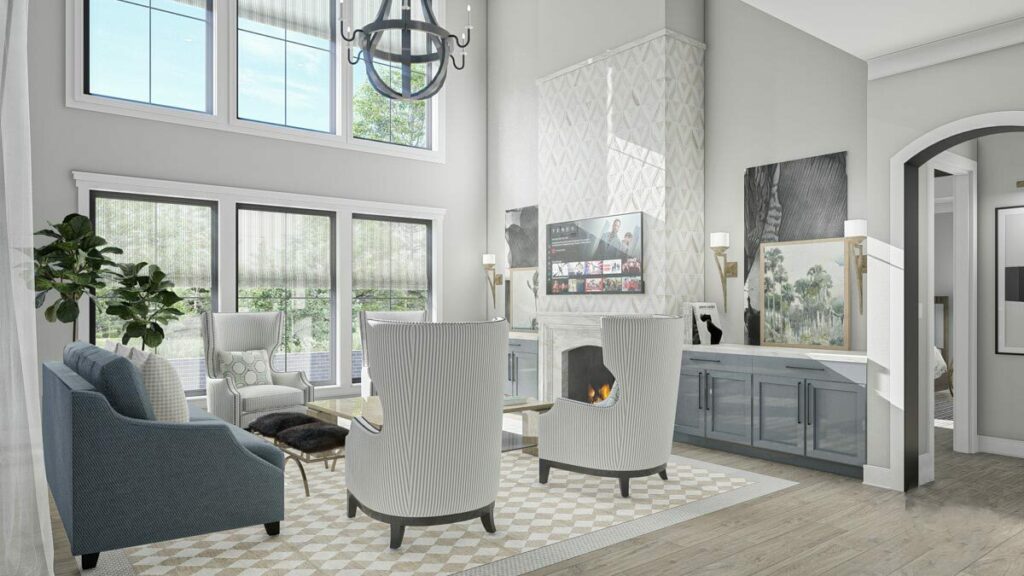
Check. A bathroom that’s practically a mini spa? Double-check. And a walk-in closet with a secret passage to the laundry room? Okay, maybe not a secret passage, but close enough!
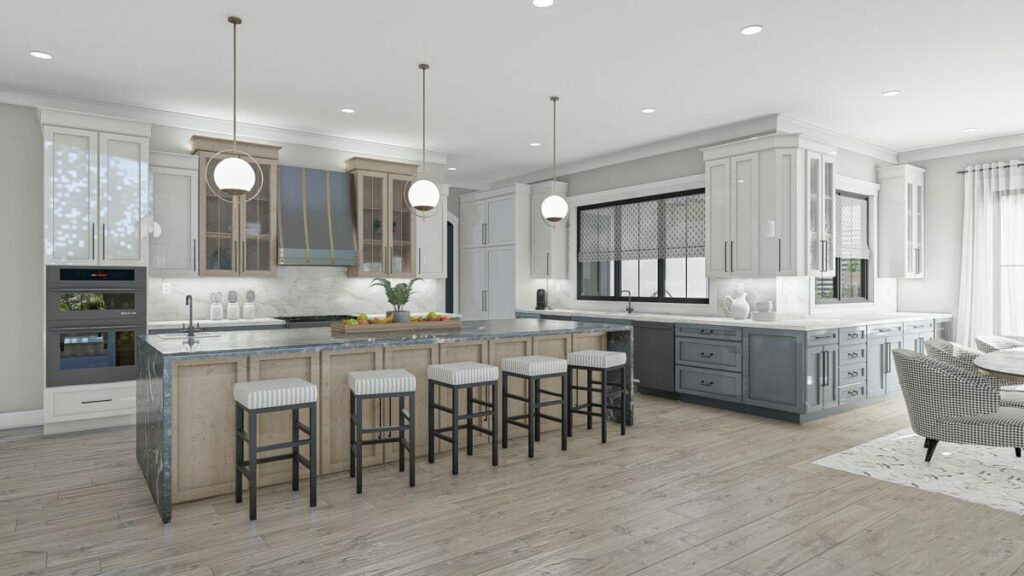
The second floor is where the magic continues. Four bedrooms each with its walk-in wardrobe and bathroom access?
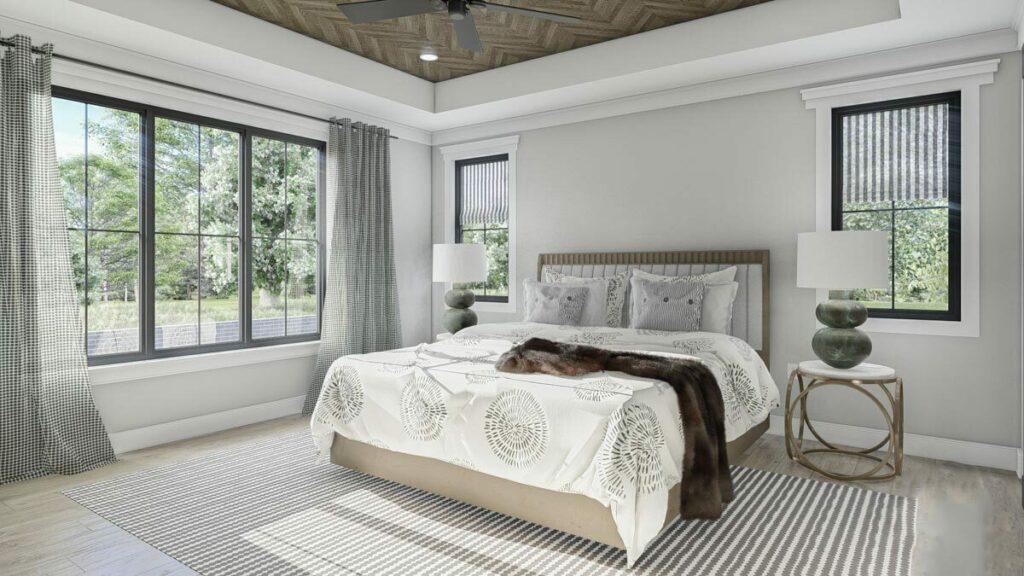
Talk about living the dream! And if you’ve ever fancied looking down on your kingdom, the loft area overlooking the 2-story great room gives you just that.
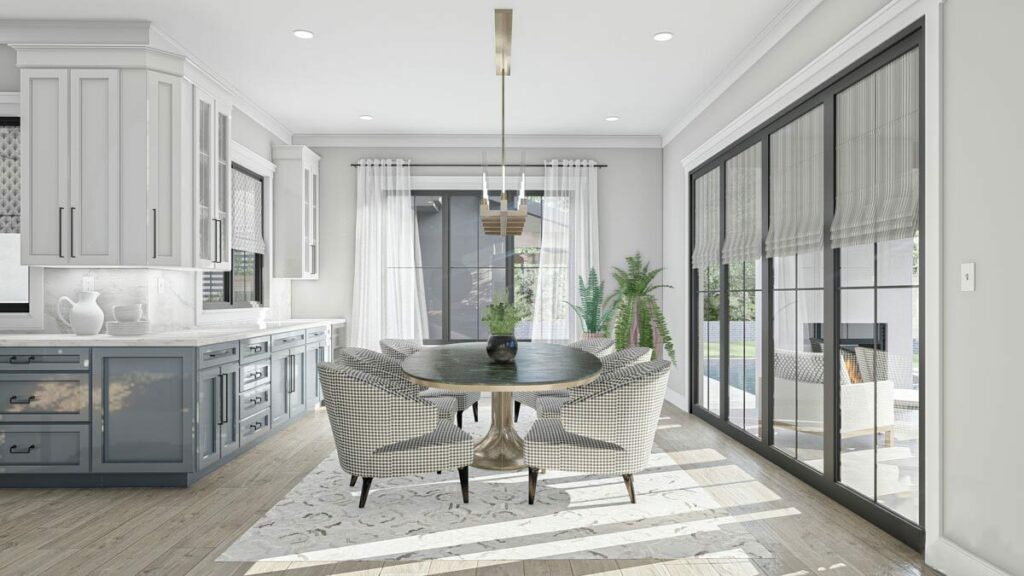
This isn’t just a house; it’s an experience. Feeling breezy? Step out onto the covered deck from the loft for a quick serenade to the stars.
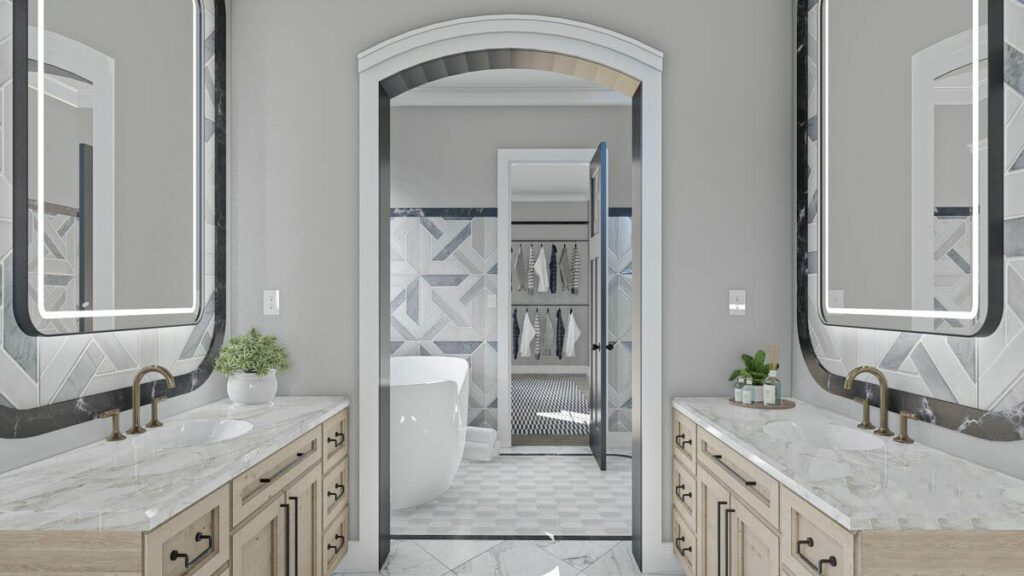
Back downstairs, the courtyard garages seem to whisper secrets. Maybe they’re talking about the wet bar nearby. Or the covered patio and bathroom, perfect for those poolside hangouts.
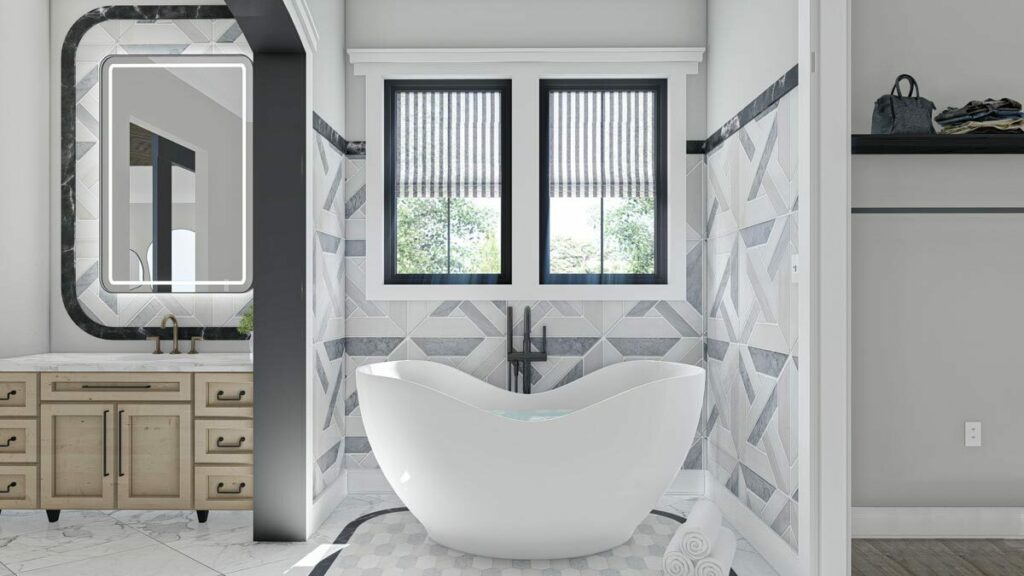
Honestly, whoever thought of putting a bar behind the garage is a genius. It’s like discovering there’s a hidden layer in your favorite chocolate cake.
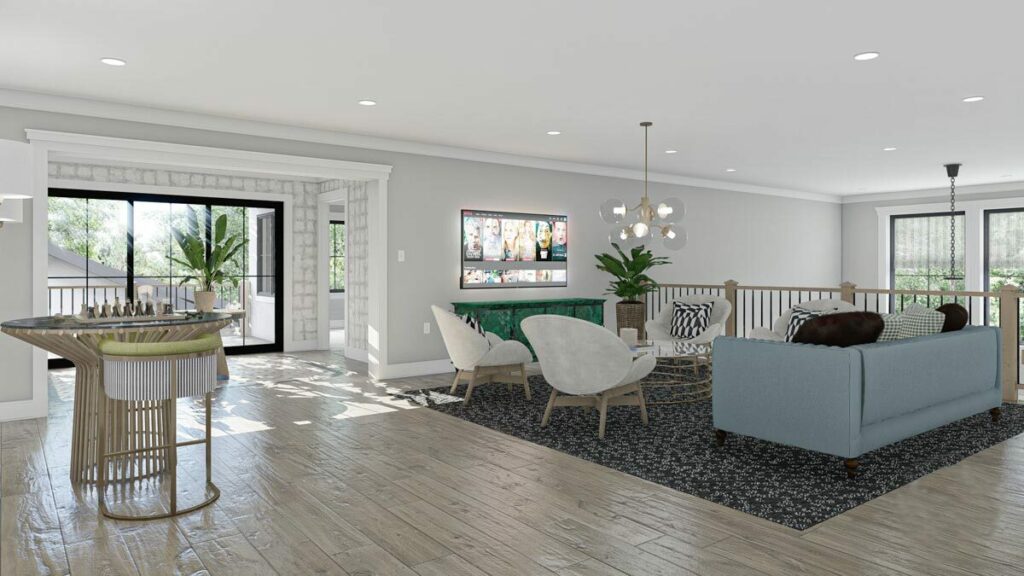
In conclusion, this house isn’t just bricks and mortar; it’s a lifestyle. It’s where modern meets cottage. It’s sophistication with a dash of whimsy.
It’s where every nook and cranny seems to say, “Welcome home!” If houses had dating profiles, this one would be swiped right every time. Cheers to finding your dream home!
Plan 623051DJ
You May Also Like These House Plans:
Find More House Plans
By Bedrooms:
1 Bedroom • 2 Bedrooms • 3 Bedrooms • 4 Bedrooms • 5 Bedrooms • 6 Bedrooms • 7 Bedrooms • 8 Bedrooms • 9 Bedrooms • 10 Bedrooms
By Levels:
By Total Size:
Under 1,000 SF • 1,000 to 1,500 SF • 1,500 to 2,000 SF • 2,000 to 2,500 SF • 2,500 to 3,000 SF • 3,000 to 3,500 SF • 3,500 to 4,000 SF • 4,000 to 5,000 SF • 5,000 to 10,000 SF • 10,000 to 15,000 SF

