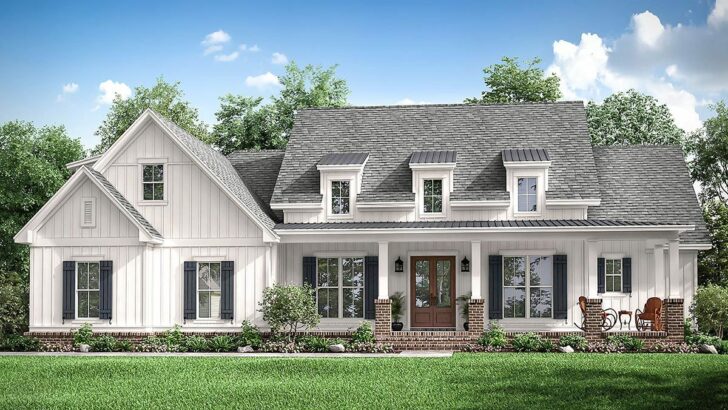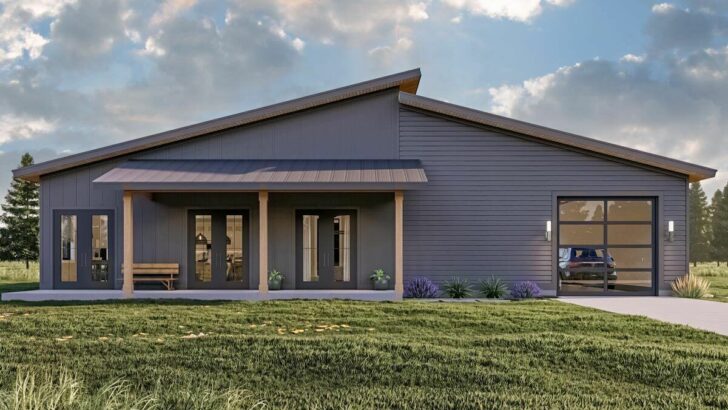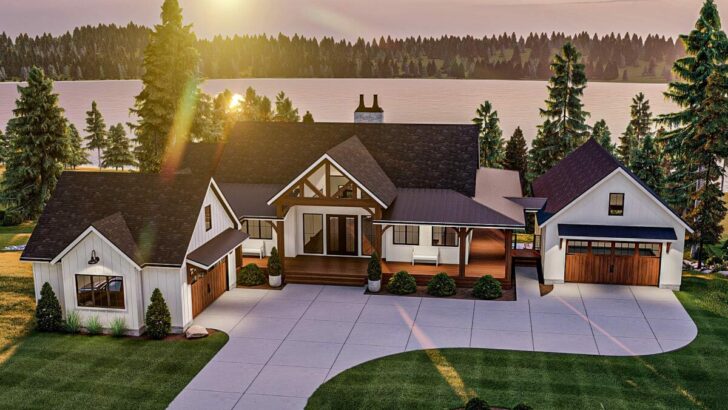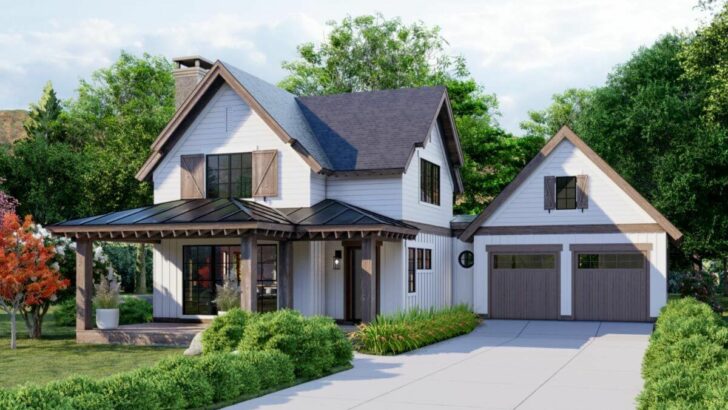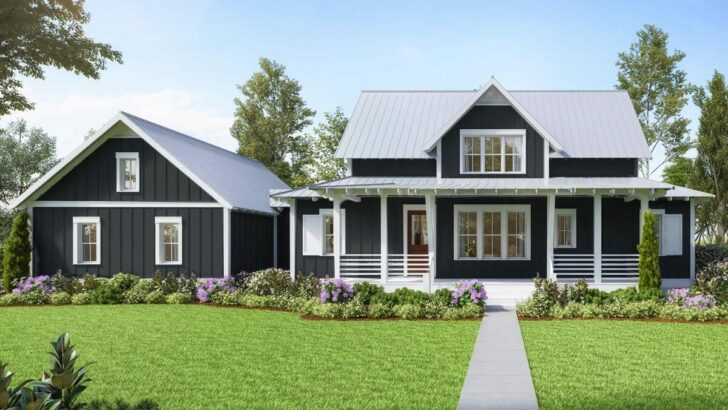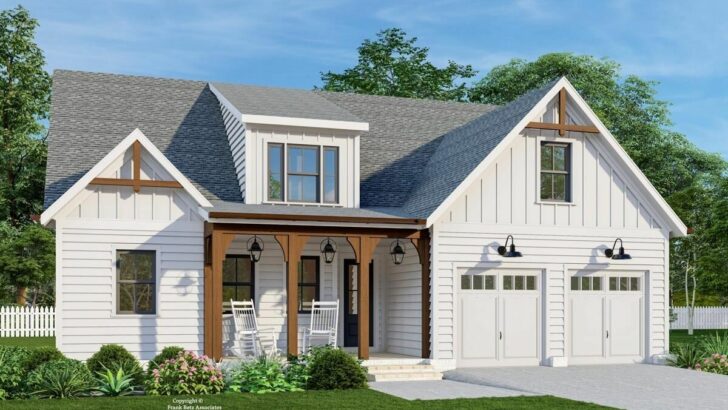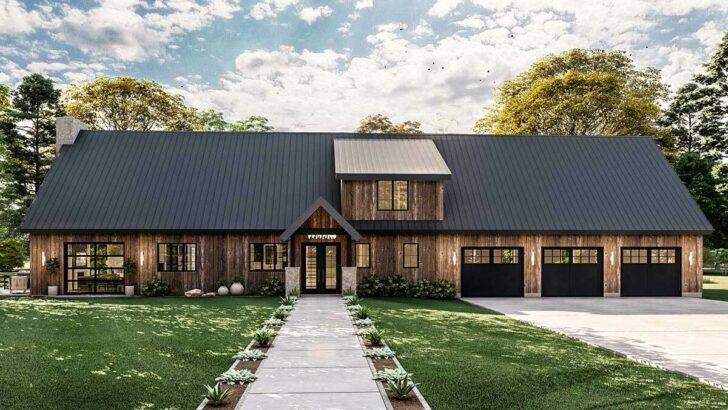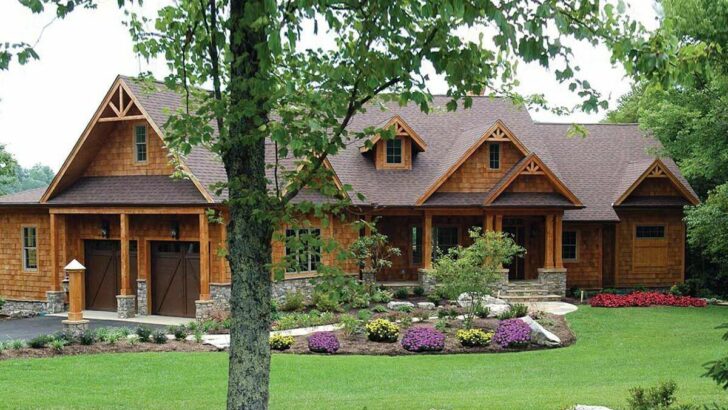
Specifications:
- 4,706 Sq Ft
- 5 Beds
- 5.5+ Baths
- 2 Stories
- 3 Cars
Let’s dive into a home that seems to have been plucked right out of a dreamy countryside painting, yet, it wouldn’t look out of place in a glossy home magazine either.
Imagine a modern farmhouse plan that’s not just a dwelling but a statement of stylish, spacious living.
This isn’t just any house; it’s a 4,706 square foot marvel that artfully combines the rustic charm of farmhouse aesthetics with the sleekness of modern design.
And yes, it does have laundry rooms on both floors because, let’s face it, nobody wants to lug laundry up and down stairs unless it’s part of their fitness regime.
From the moment you lay eyes on its exterior, you’re greeted by board and batten siding that whispers timeless elegance, a broad shed dormer that winks at contemporary flair, and a shed roof over the front porch that says, “Welcome, you’re about to enter a space where design dreams come true.”
Decorative brackets in the gable peaks add a playful yet sophisticated touch, ensuring that this house’s curb appeal is as inviting as a warm hug.
Related House Plans

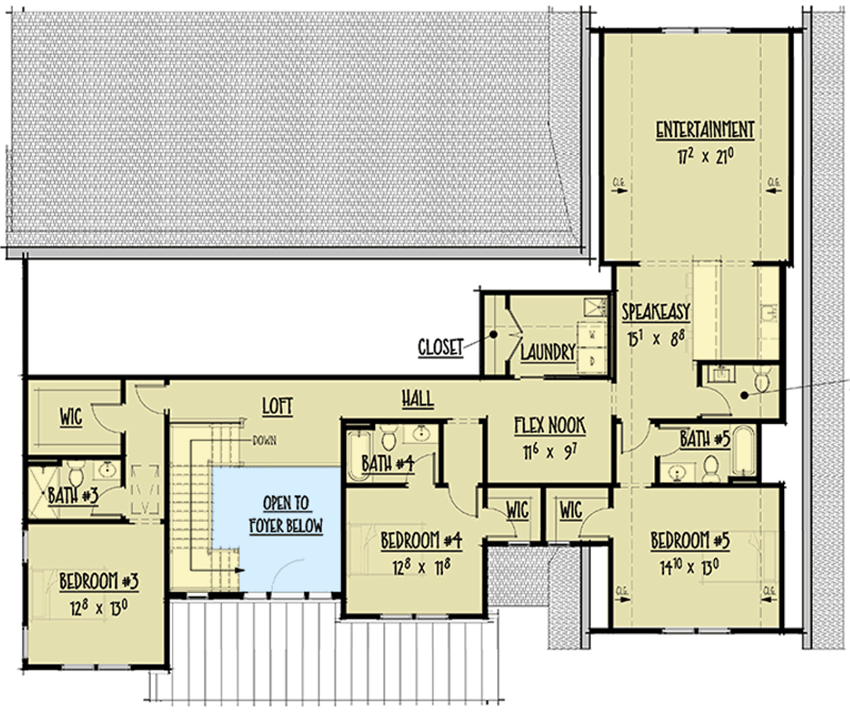
Step inside, and the foyer unfolds into a vista of the vaulted great room, a space that promises to be the backdrop of many a cozy evening and lively gathering.
To your right, French doors reveal a private study, a sanctuary for when work calls or when you simply need a quiet moment.
And for those who wonder how practicality meets style, a door leads you from the study directly to the mudroom and kitchen area, proving that in this house, beauty and function go hand in hand.
The kitchen, oh, the kitchen!
It’s a culinary enthusiast’s dream with a large working island offering casual seating on the great room side, making it the perfect spot for morning coffees or informal dinners.
Related House Plans
Double sinks overlook the dining room, ensuring that even dishwashing comes with a view.
And speaking of views, the dining room opens up to a 12’8″-deep back porch, blurring the lines between indoor and outdoor living.
The master suite is more than just a bedroom; it’s a retreat that enjoys porch access and boasts a vaulted ceiling, elevating your rest to a whole new level of luxury.
The ensuite bathroom, equipped with a five-fixture setup, leads to a roomy walk-in closet, making morning routines a breeze.
Across the home, another bedroom suite offers privacy and convenience, underscoring the thoughtful layout of this architectural masterpiece.
As we ascend to the second story of this modern farmhouse, the adventure continues with three ensuite bedrooms, each a private haven ensuring comfort and style go hand in hand.

But bedrooms are just the beginning.
The upstairs is an ode to flexibility and fun, hosting a flex room that can morph from a yoga studio by morning to a study room by night, a testament to the home’s adaptable design.
Then there’s the laundry room, strategically placed to save you from the back-breaking tradition of carrying laundry baskets up and down stairs.
It’s like the designers whispered, “Let’s sprinkle a little practical magic here,” ensuring the chore feels less like a task and more like part of a well-organized routine.
But wait, there’s more – the loft area.
This space is the cherry on top, offering a cozy nook for reading, a play area, or even a quiet spot for meditation.
It’s the flex space that dreams are made of, adaptable to your heart’s desire, a testament to the home’s commitment to not just living but thriving.
And just when you thought it couldn’t get any better, enter the large media/entertainment room with a bar.
This is where the house truly comes alive, inviting laughter, storytelling, and the clinking of glasses.
It’s a space designed for memories, with enough room to host movie marathons, game nights, or simply to unwind after a long day.
The bar adds a touch of sophistication, ensuring that whether it’s a cocktail party or a family gathering, you’re prepared to host with style.

This modern farmhouse plan doesn’t just offer a house; it offers a lifestyle.
With its blend of rustic charm and modern amenities, it’s a place where every detail has been thoughtfully considered to ensure not just comfort, but joy.
From the board and batten siding to the dual laundry rooms, every inch of this home whispers, “Welcome, stay awhile, and create memories.”
So there you have it, a 5-bed modern farmhouse plan that’s as much about creating a beautiful space to live as it is about designing a beautiful life to lead.
With laundry on both floors, spacious living areas, and flexible rooms, it’s clear that this home isn’t just built for today; it’s built for life.
You May Also Like These House Plans:
Find More House Plans
By Bedrooms:
1 Bedroom • 2 Bedrooms • 3 Bedrooms • 4 Bedrooms • 5 Bedrooms • 6 Bedrooms • 7 Bedrooms • 8 Bedrooms • 9 Bedrooms • 10 Bedrooms
By Levels:
By Total Size:
Under 1,000 SF • 1,000 to 1,500 SF • 1,500 to 2,000 SF • 2,000 to 2,500 SF • 2,500 to 3,000 SF • 3,000 to 3,500 SF • 3,500 to 4,000 SF • 4,000 to 5,000 SF • 5,000 to 10,000 SF • 10,000 to 15,000 SF

