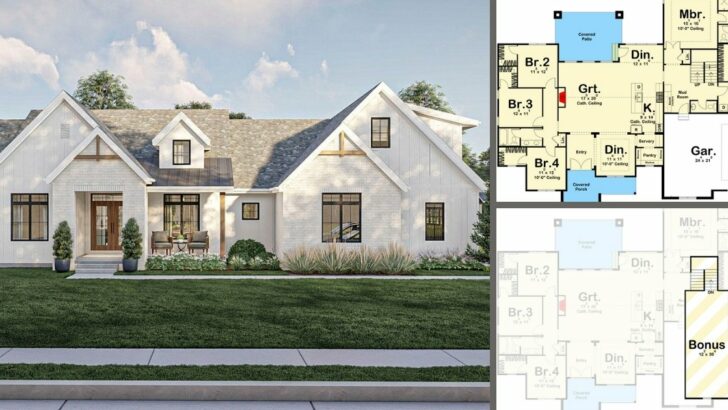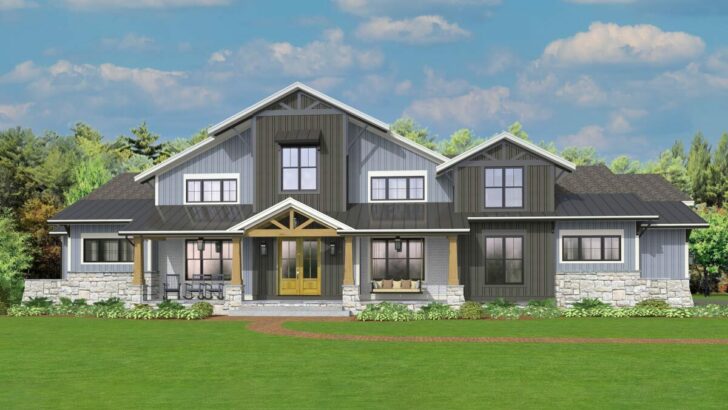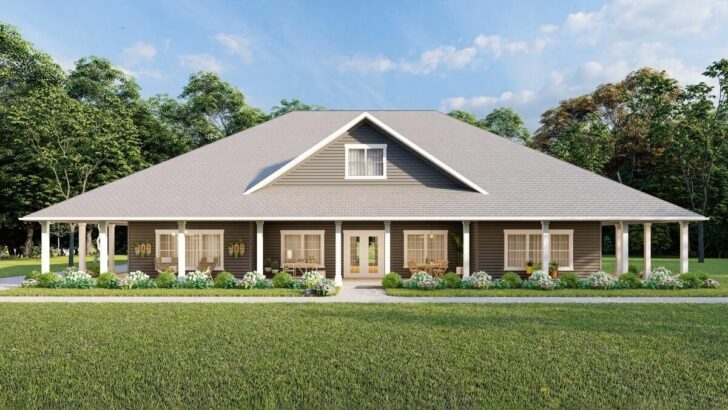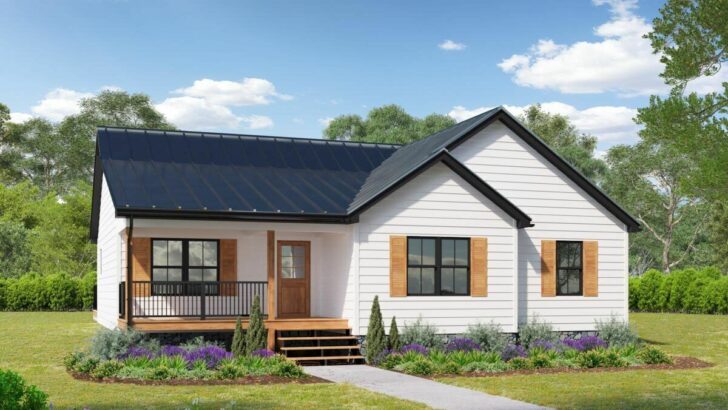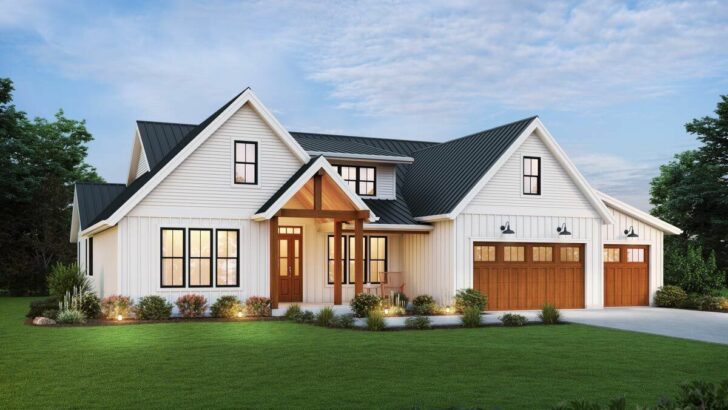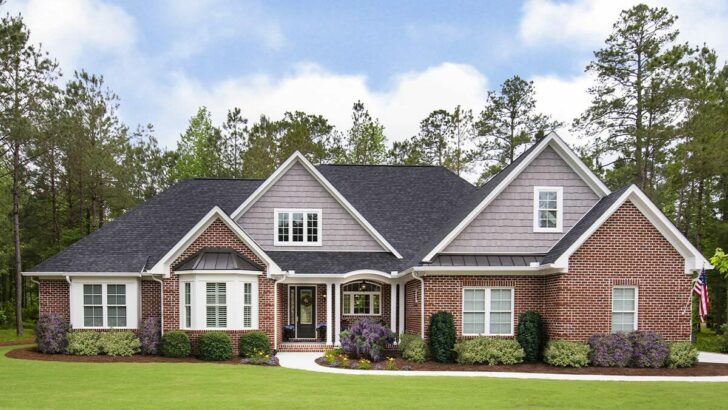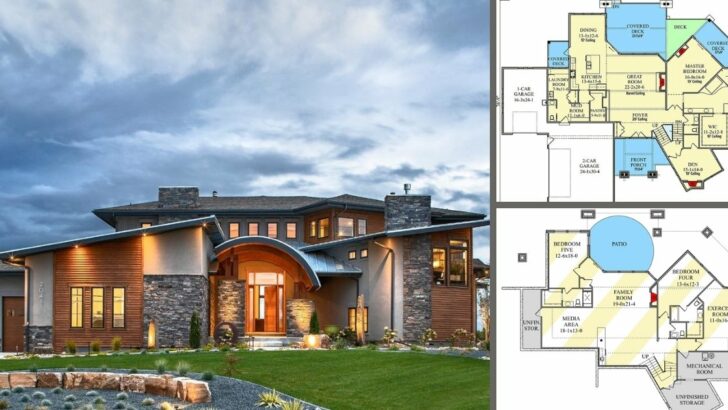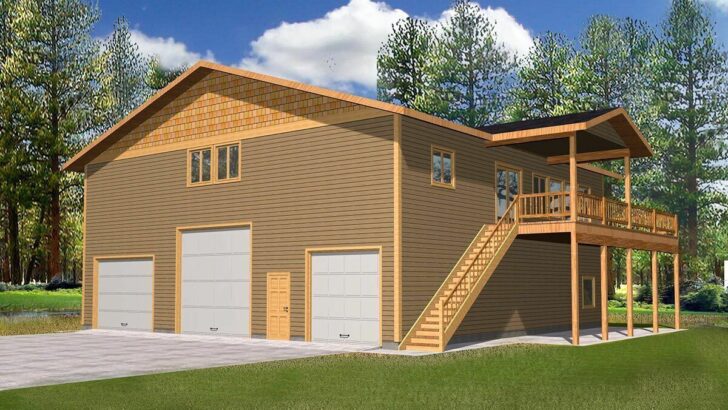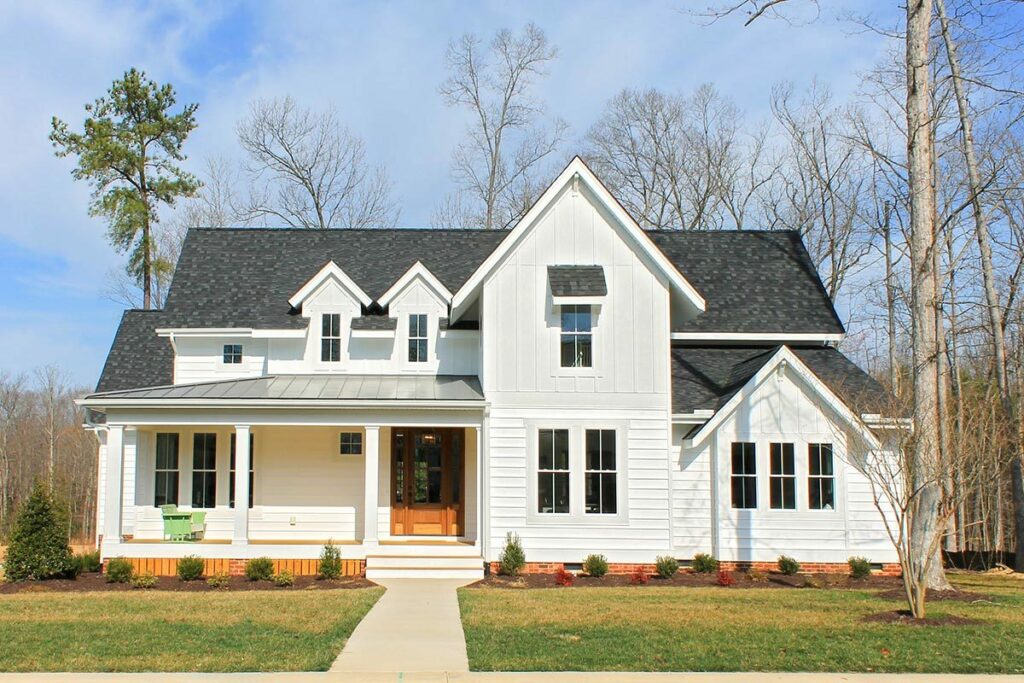
Specifications:
- 3,439 Sq Ft
- 4 Beds
- 3.5 Baths
- 2 Stories
- 2 Cars
In the midst of modern city chaos, having a haven that whisks you into a serene, rustic yet modern milieu is a treasure.
The Farmhouse Style House Plan exudes a timeless charm paired with contemporary conveniences, designed to provide an epitome of comfort and style.
Nestled within a generous space of 3,439 square feet, this cozy haven unfolds across two stories, offering four bedrooms, three and a half bathrooms, and a spacious garage to tuck in your two prized carriages.
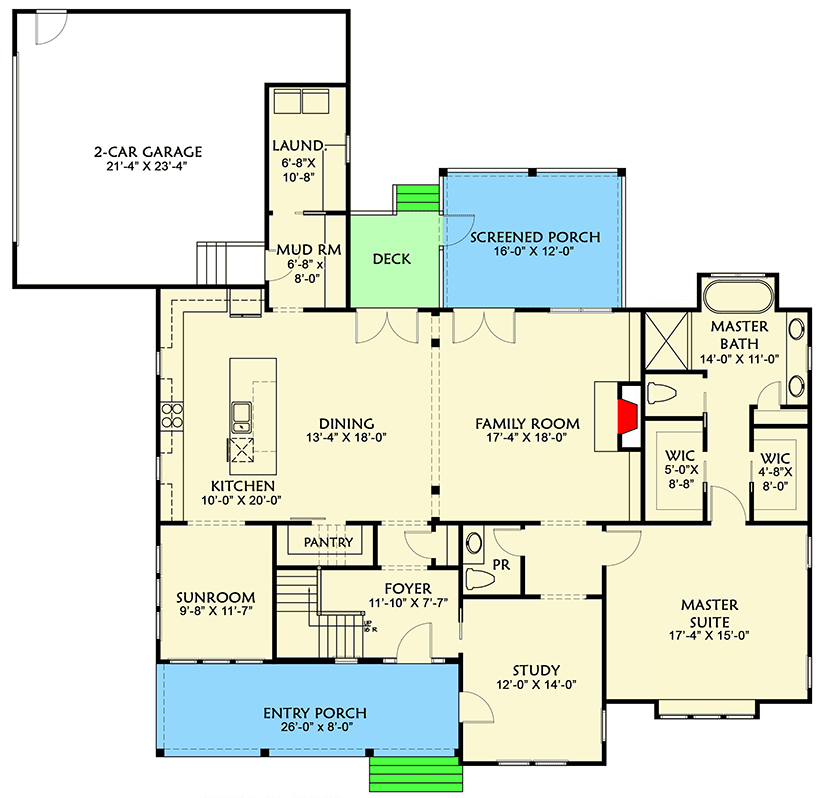
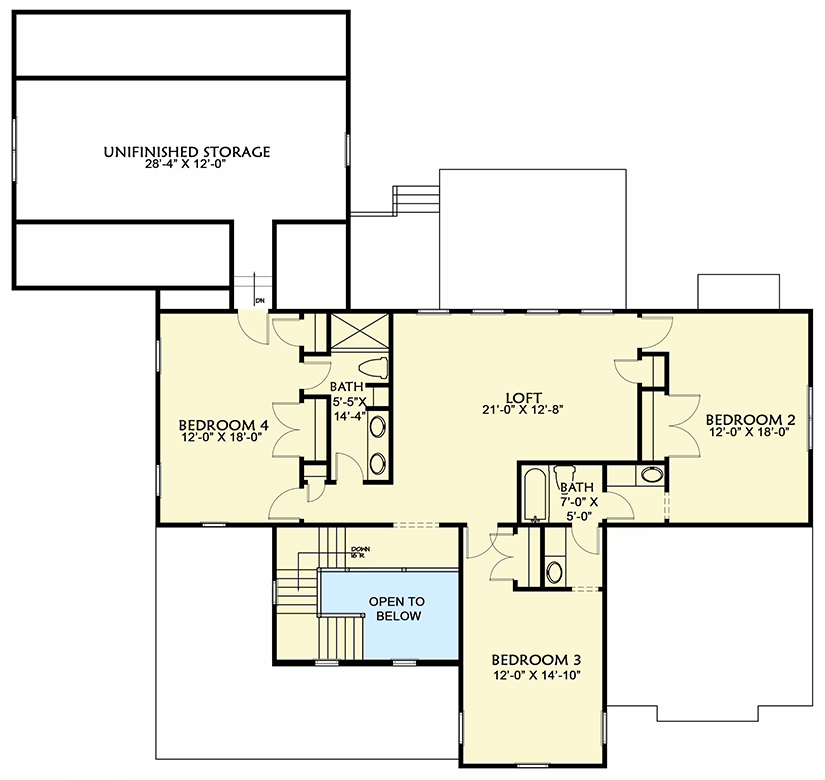
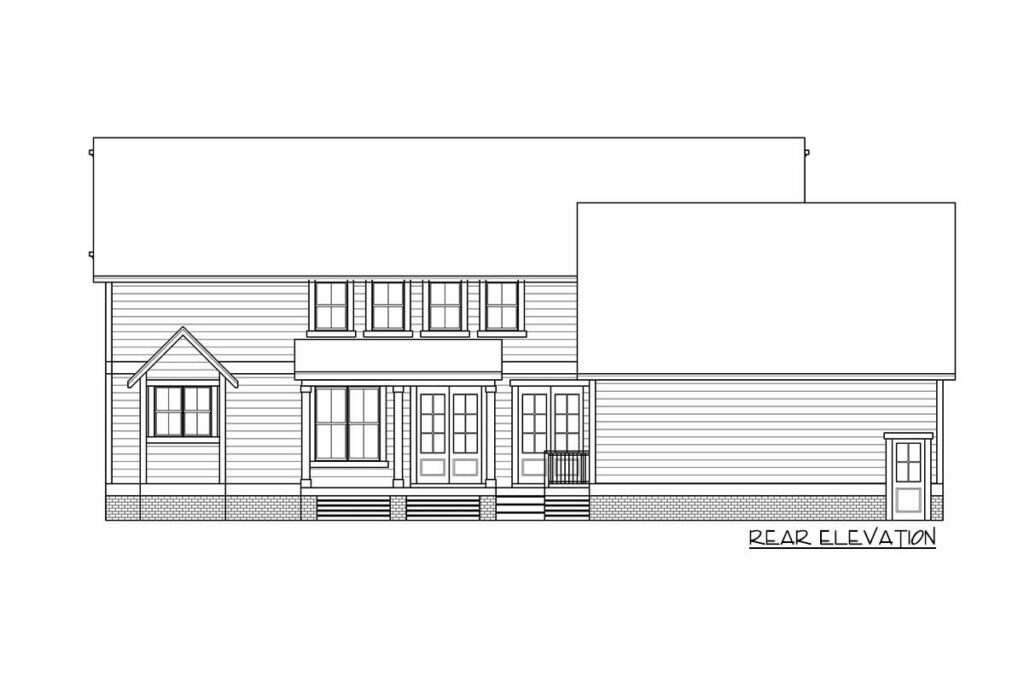
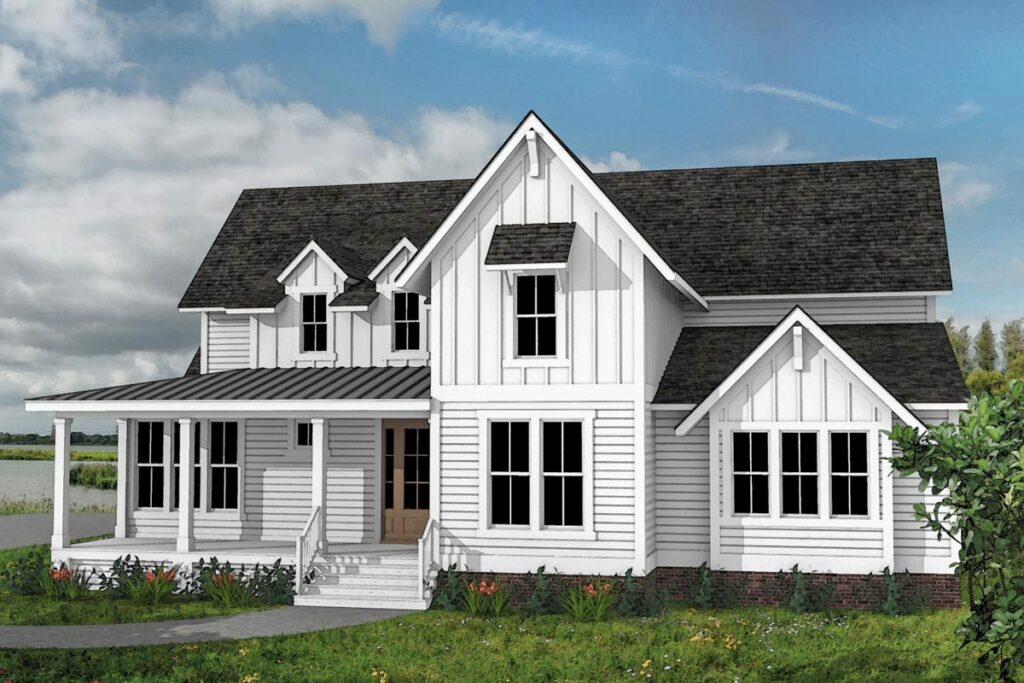
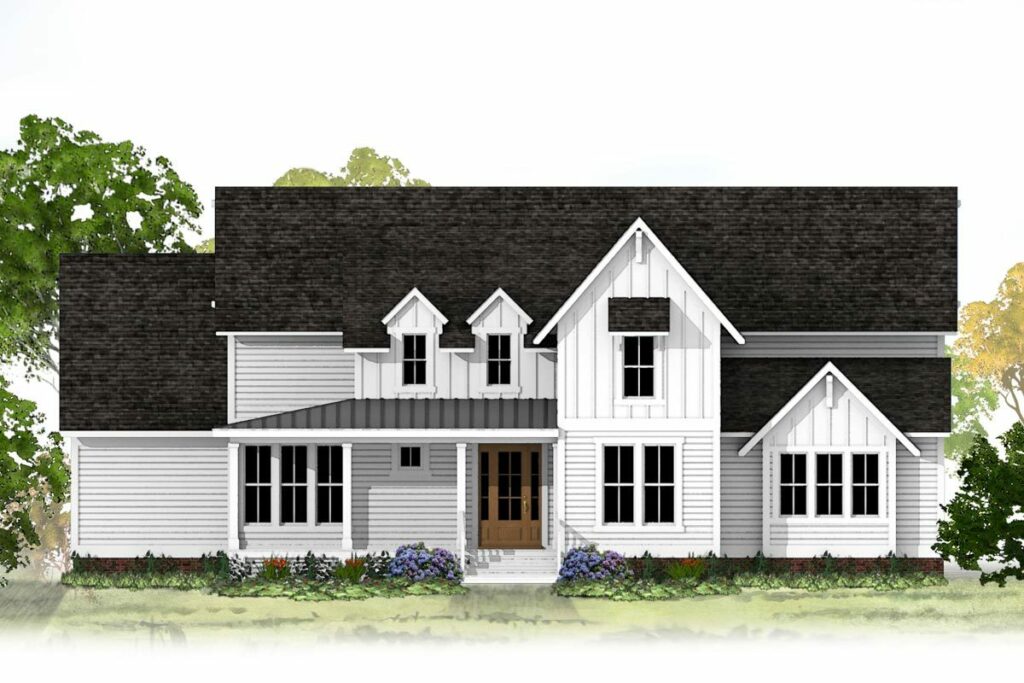
If you’re a person of taste who craves for a blend of classic and modern, this Farmhouse plan exclusive to Architectural Designs might just be the canvas for your dreams.
Related House Plans
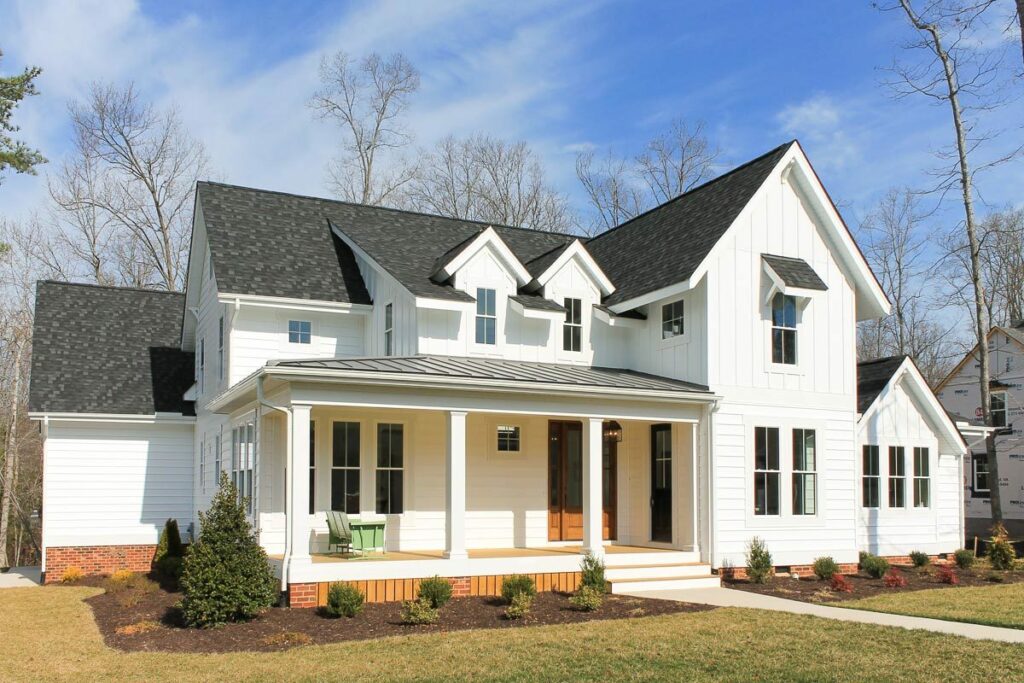
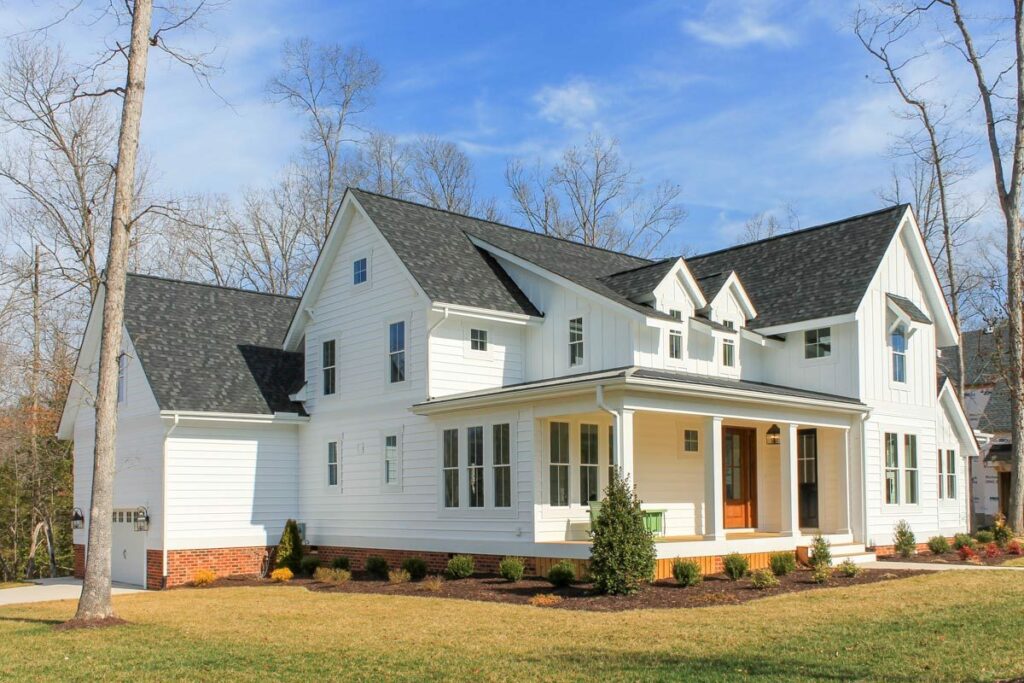
As you step inside this warm abode, the openness of the plan wraps around you like a soft country melody.
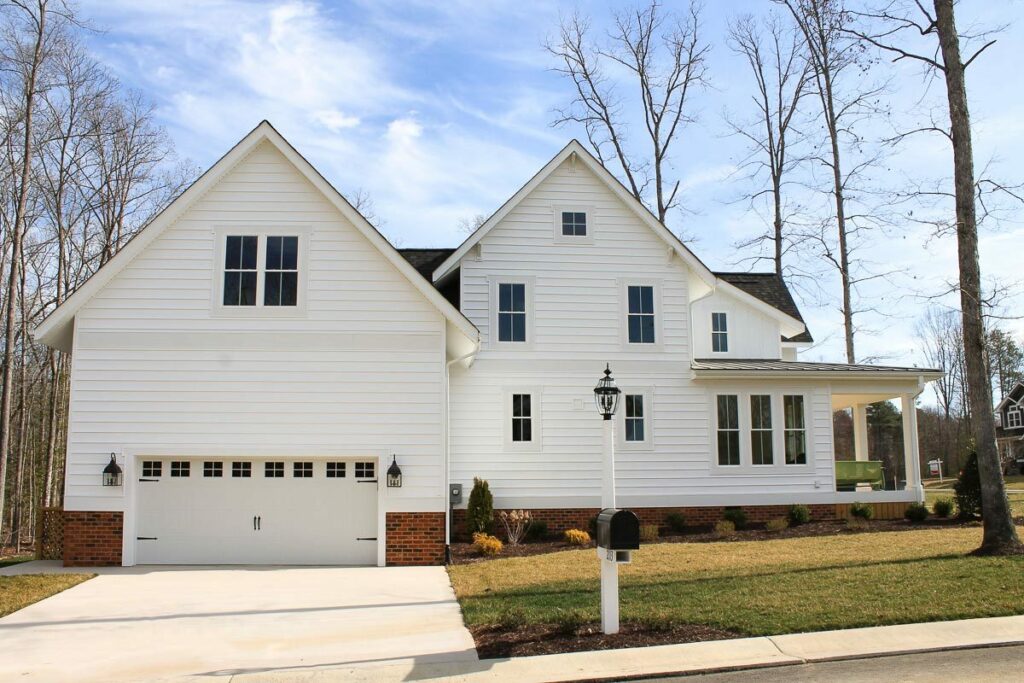
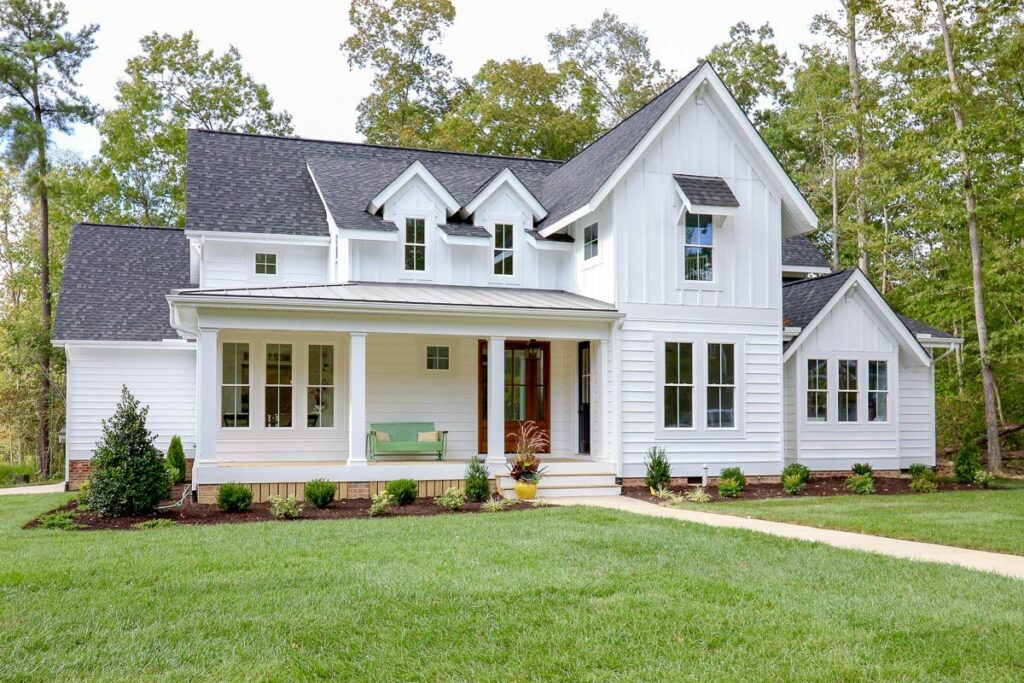
The sunroom seems to whisper the tales of the beautiful mornings to come, with the large, open floor plan serving as the background score.
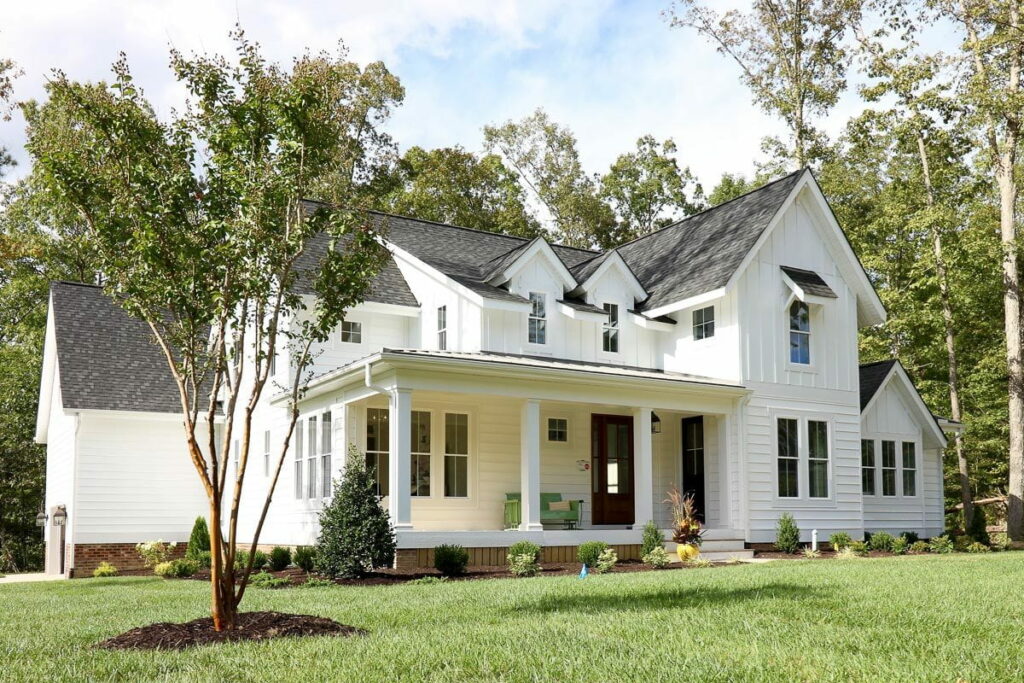
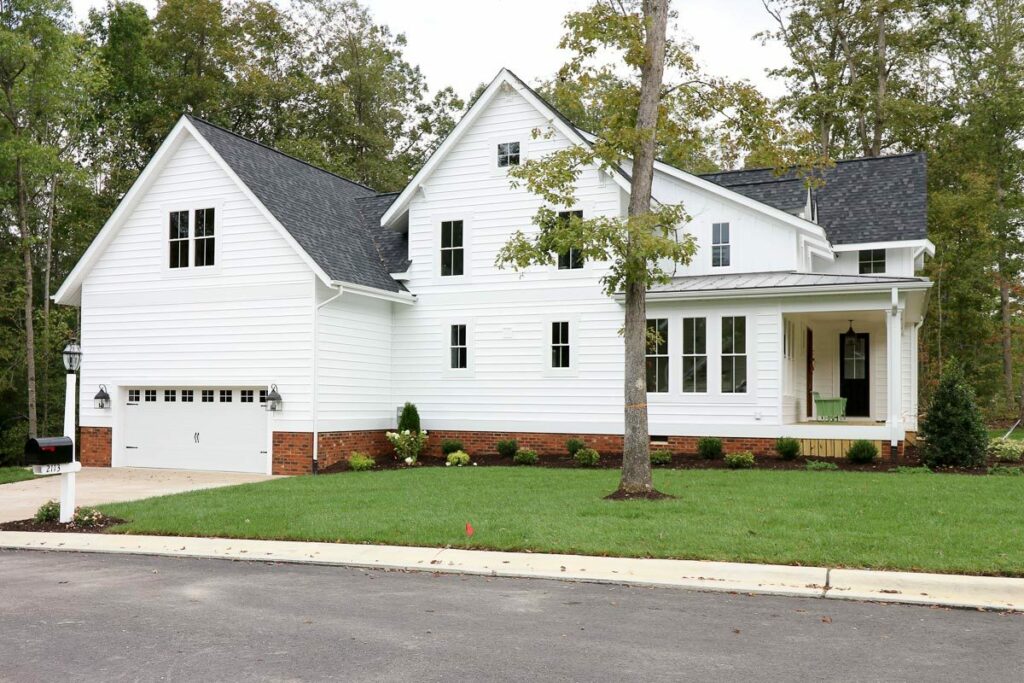
Trust me, the blend of tradition and modernity is like a smooth bourbon for the soul, offering a sense of simplicity yet sophistication.
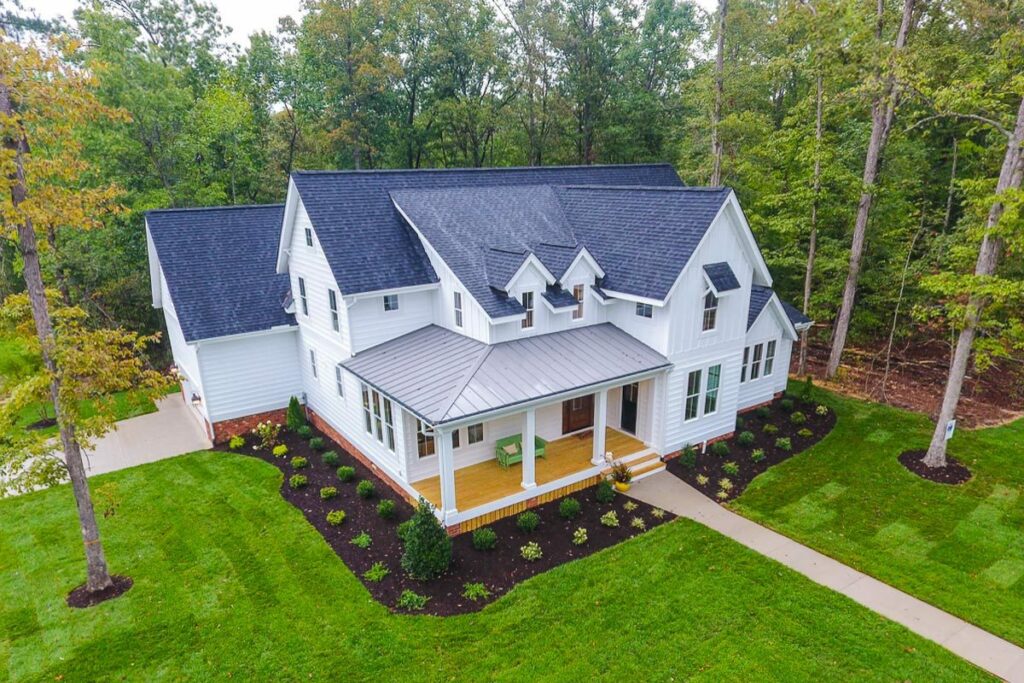
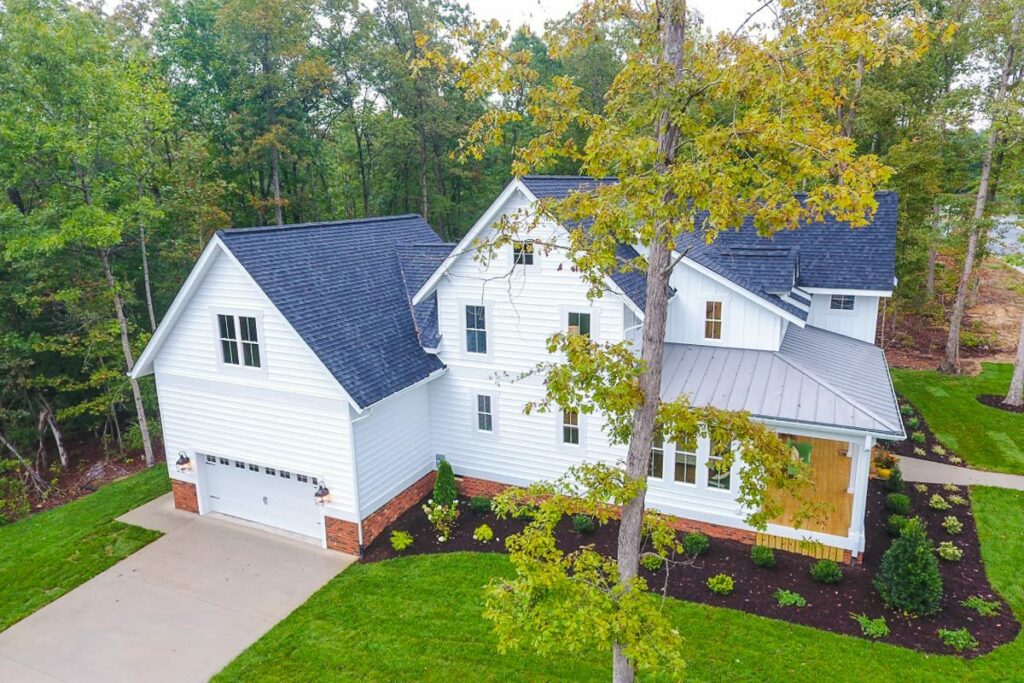
Now, any gourmet enthusiast would swoon over the sprawling country kitchen. It’s where the magic happens – from baking grandma’s age-old pie recipe to experimenting with a modern-day fusion dish.
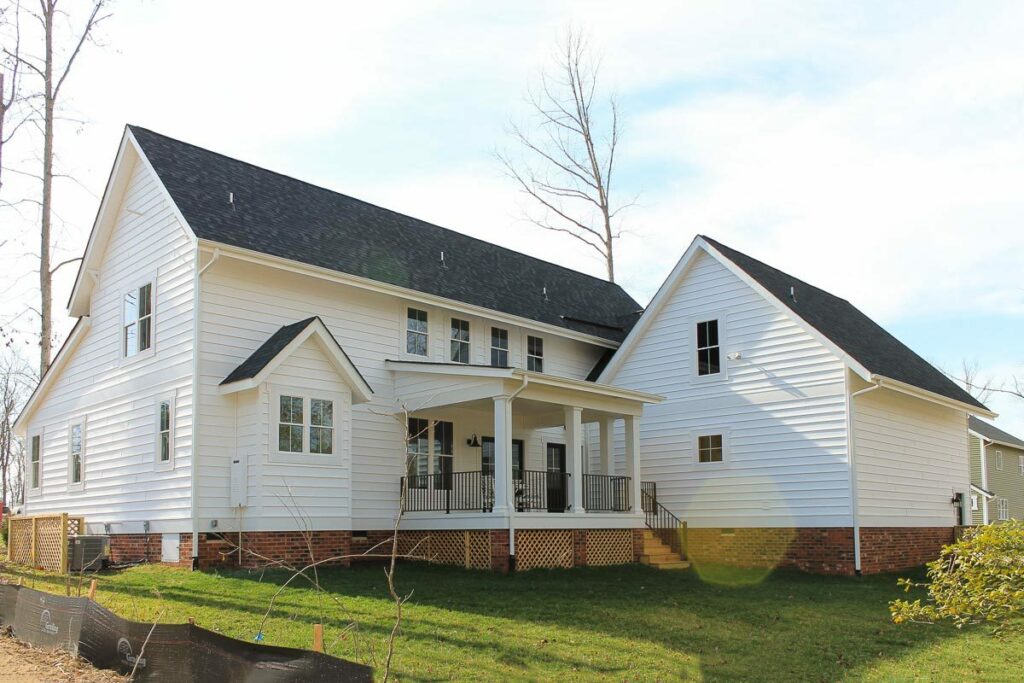
The quirky addition of a sliding barn door to the walk-in pantry not only screams style but slides a wink towards functionality.
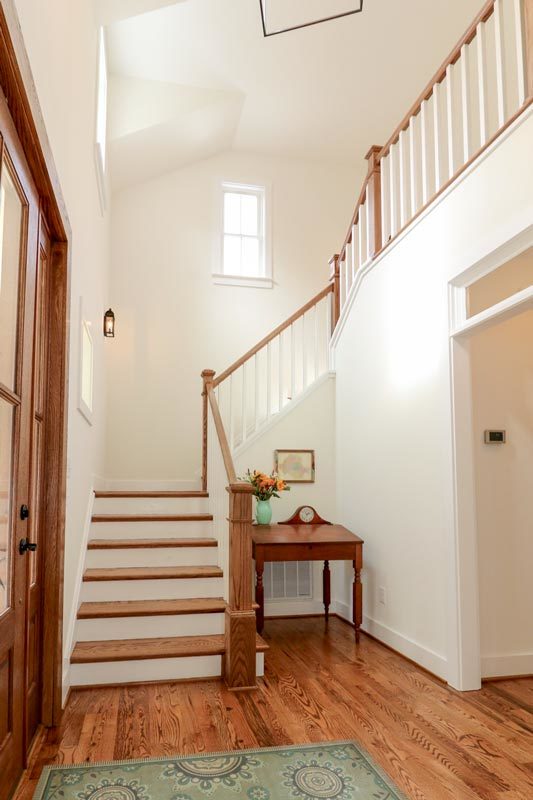
And oh, the pleasure of having a big screened porch! Imagine dining under the stars or having Sunday brunch amidst the chirping birds.
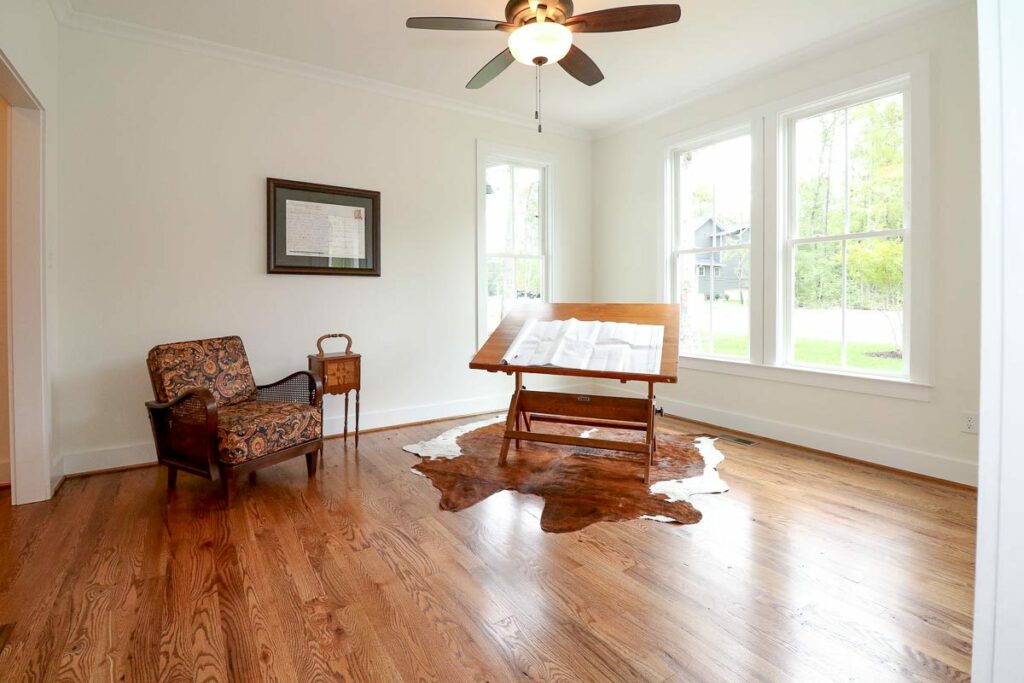
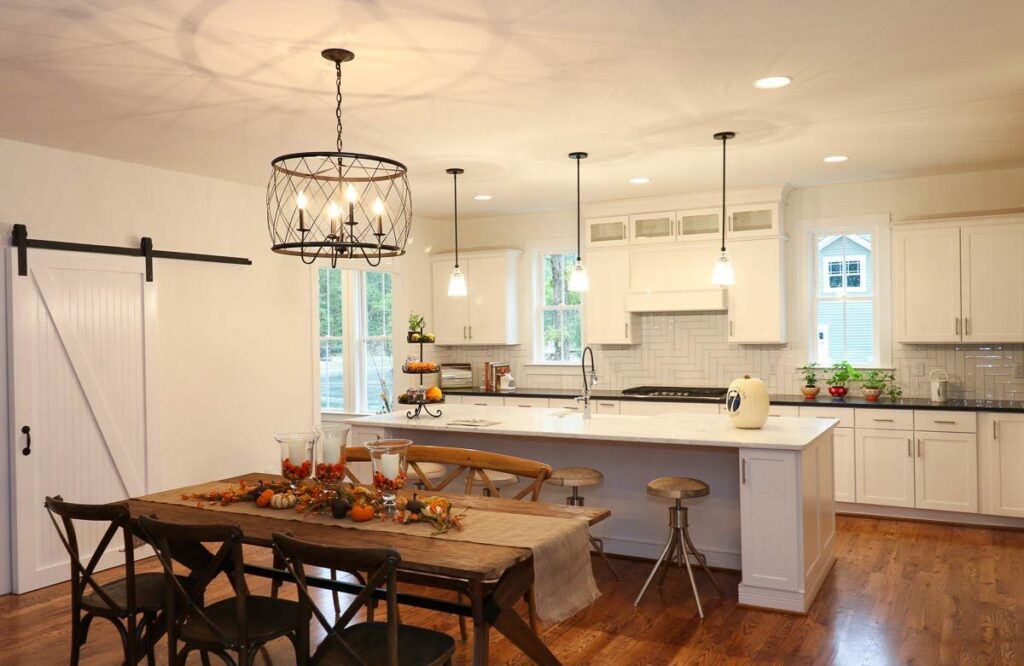
The simplicity yet importance of design is showcased where two mere interior columns gracefully delineate the family room from the kitchen and dining area.
Related House Plans
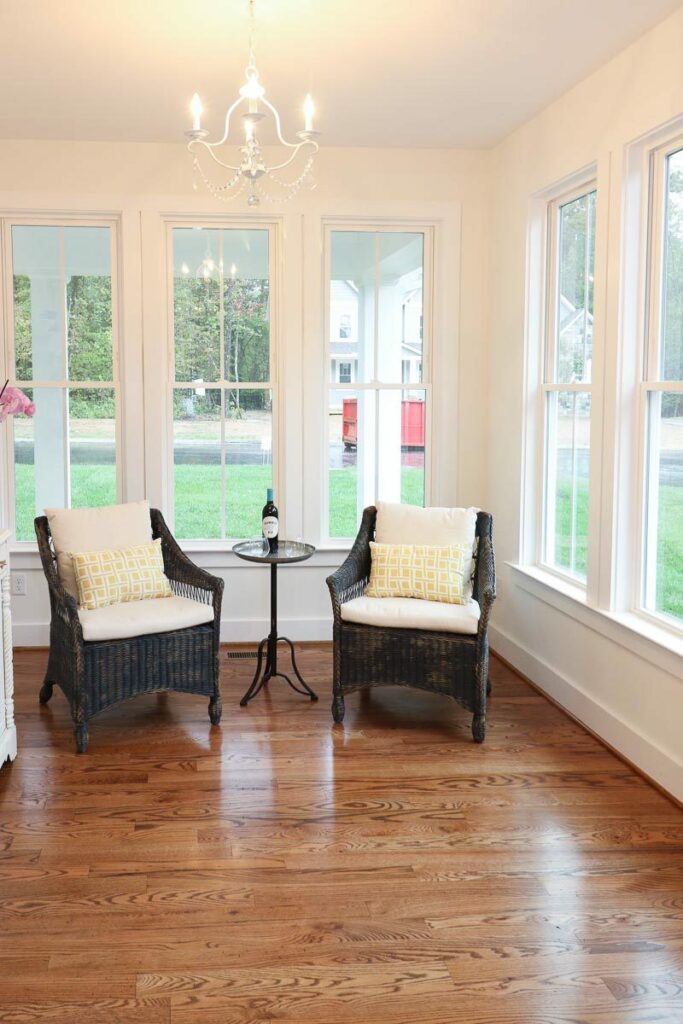
It’s modern-day open living with a touch of classical elegance. As someone who dabbles in the modern-day hustle, having a dedicated study for your home business is a boon.
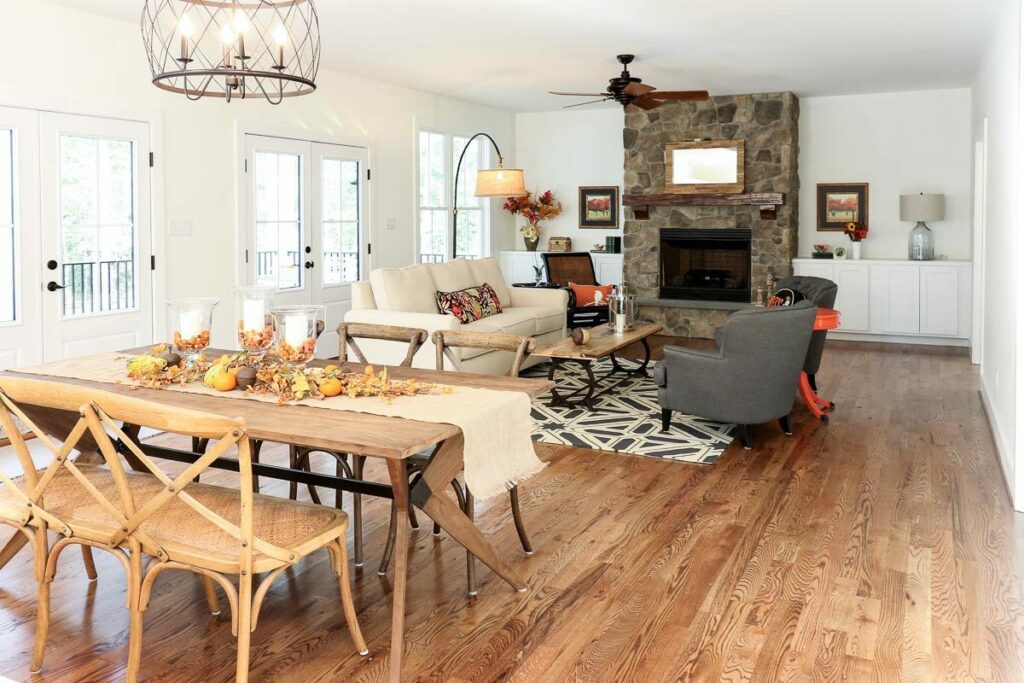
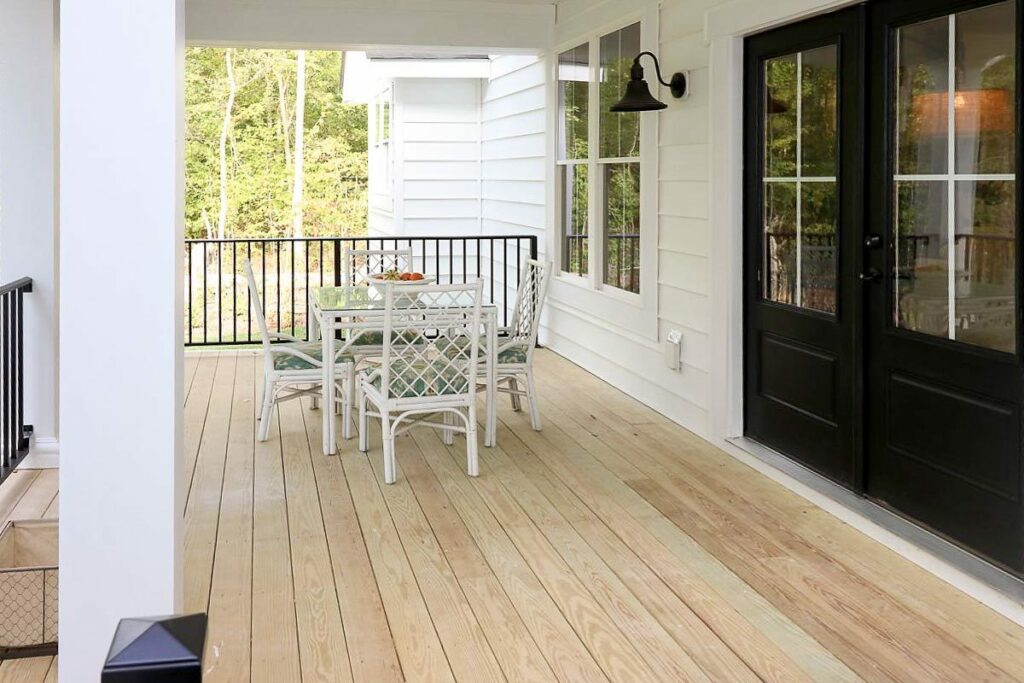
The separate outside door for clients suggests a professional aura while keeping your personal space undisturbed.
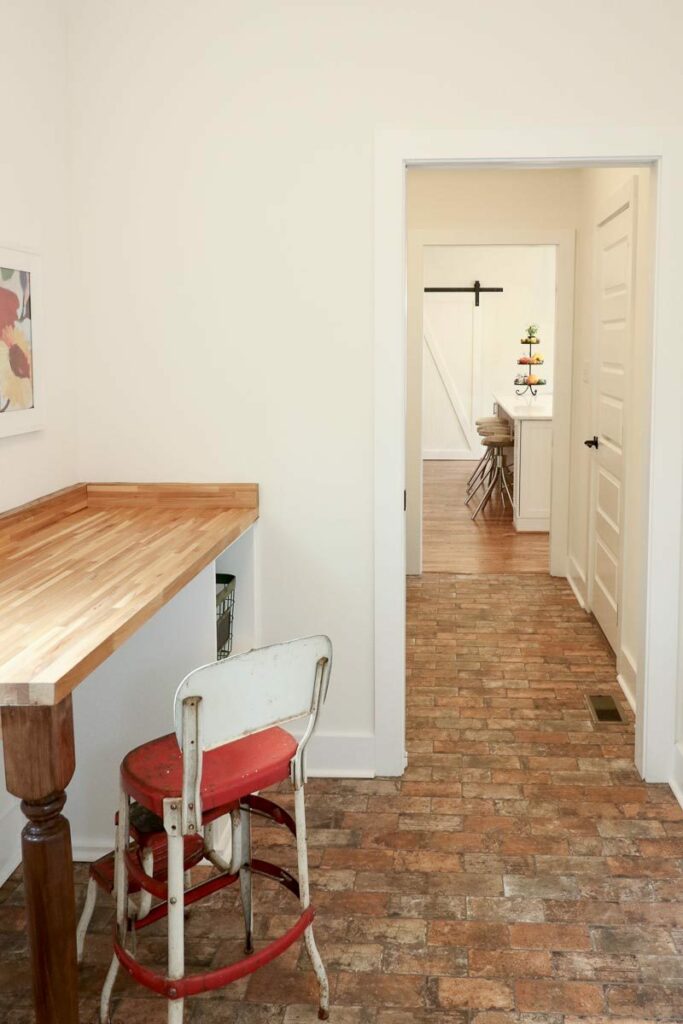
Descending into the realms of comfort, the first-floor master suite is what dreams are made of. With twin walk-in closets, say goodbye to ‘morning outfit frenzy’.
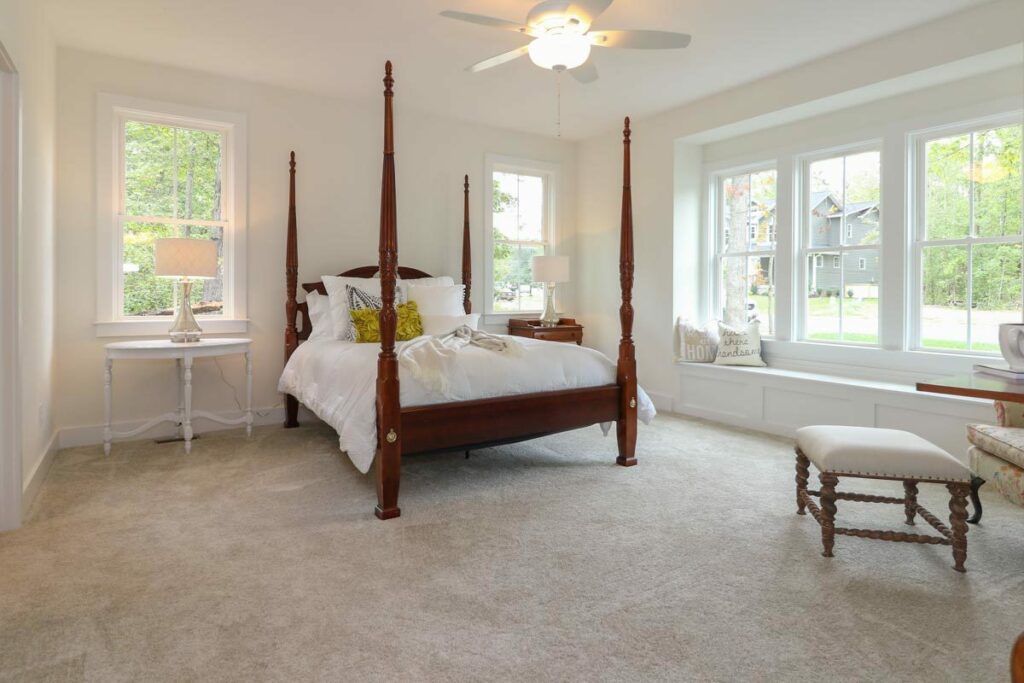
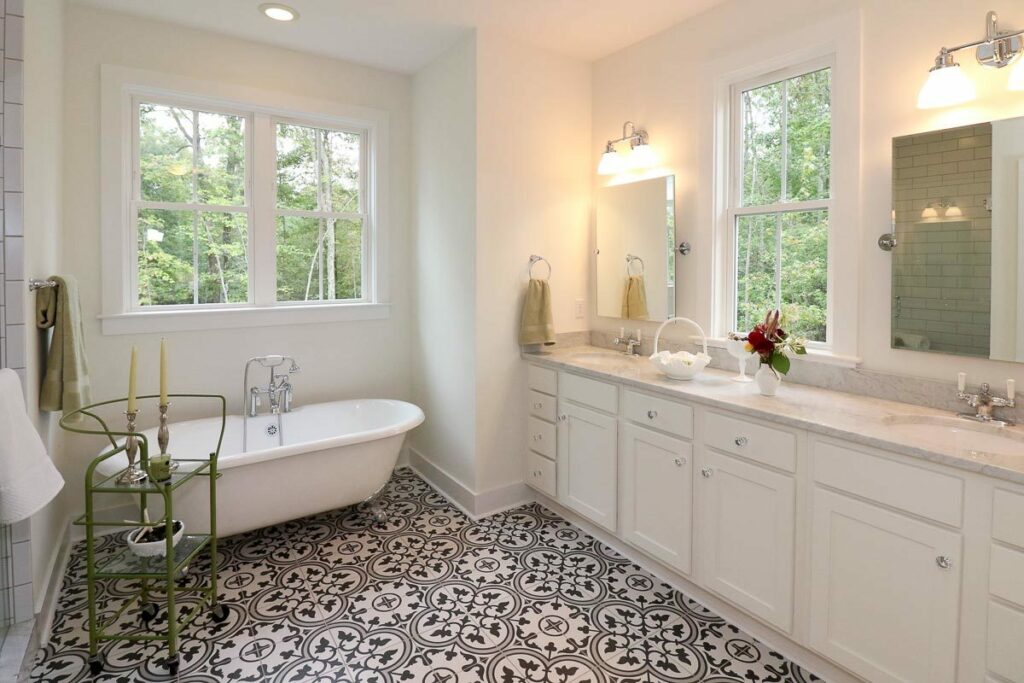
The large private bathroom not only comes with two sinks, saving relationships from early morning ‘sink battles’, but also boasts a stand-alone soaking tub for the weary soul to rejuvenate.
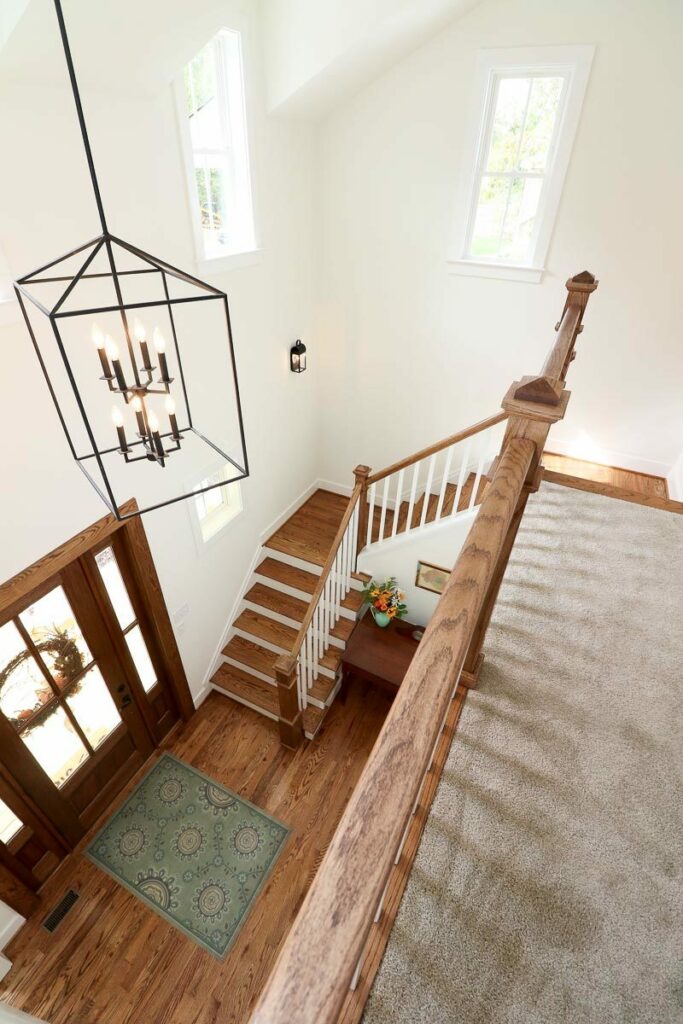
As we ascend to the second floor, the super-sized bedrooms echo the language of comfort and space. The added loft is like a sanctuary for the kids to revel in their little world.
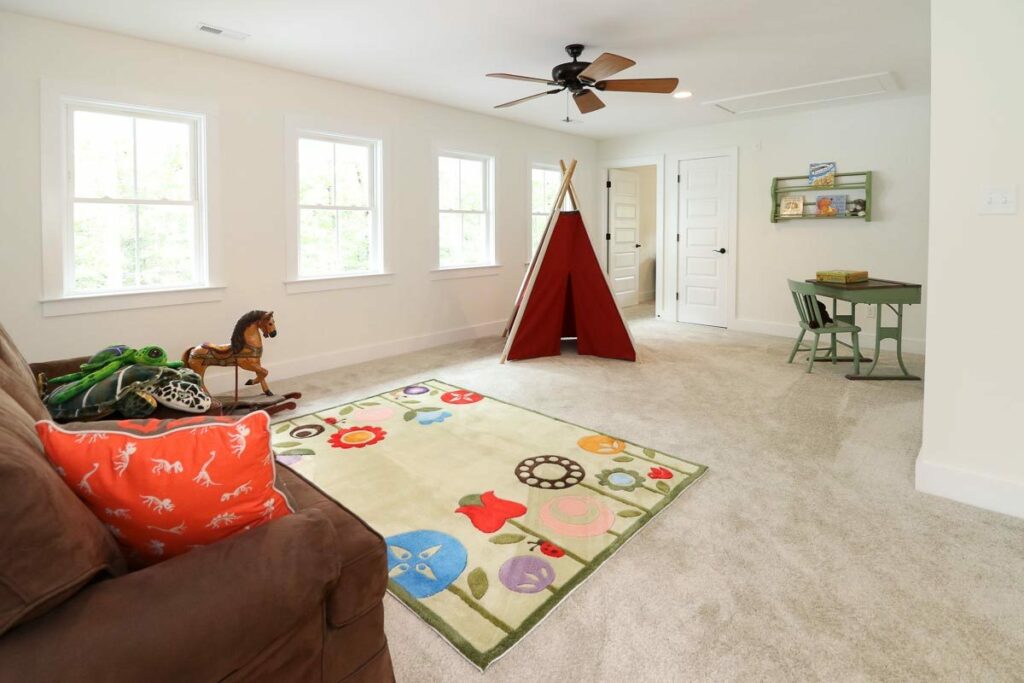
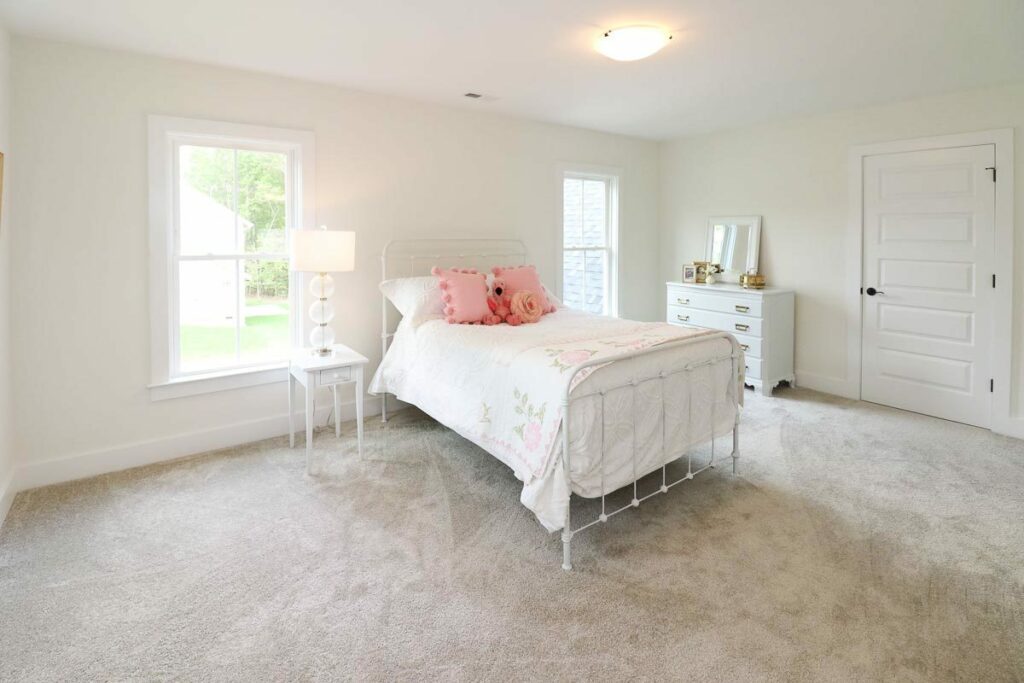
And let’s not forget the unfinished storage over the garage, a potential canvas for your future endeavors or a haven for the ‘I might need this someday’ items.
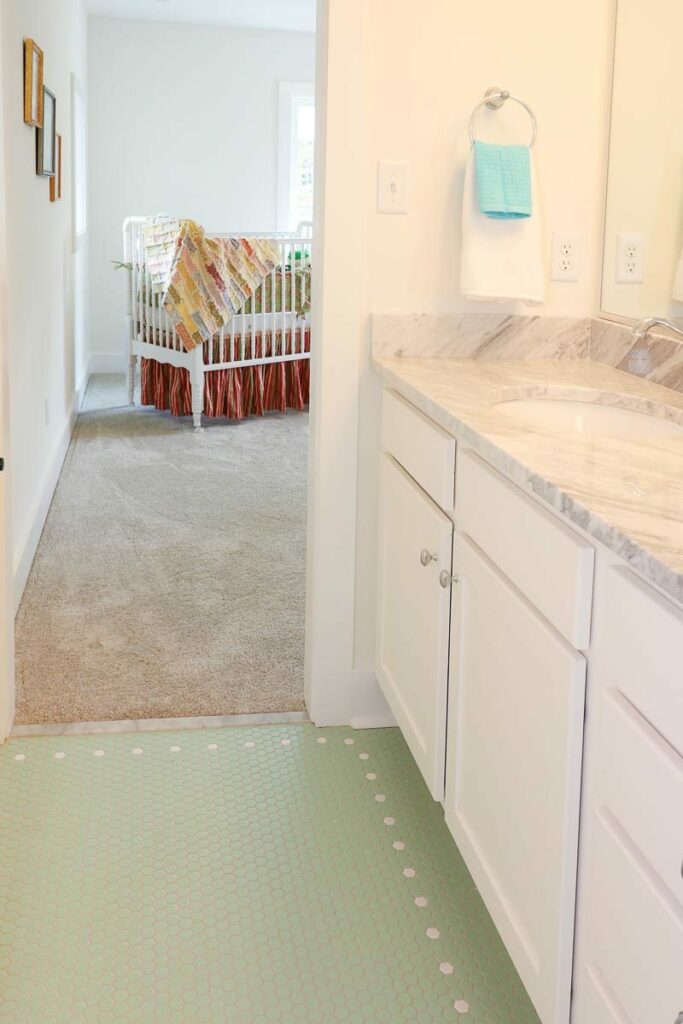
The modern-day Farmhouse plan is not merely a house; it’s a narrative that beautifully mingles the old-world charm with contemporary nuances.
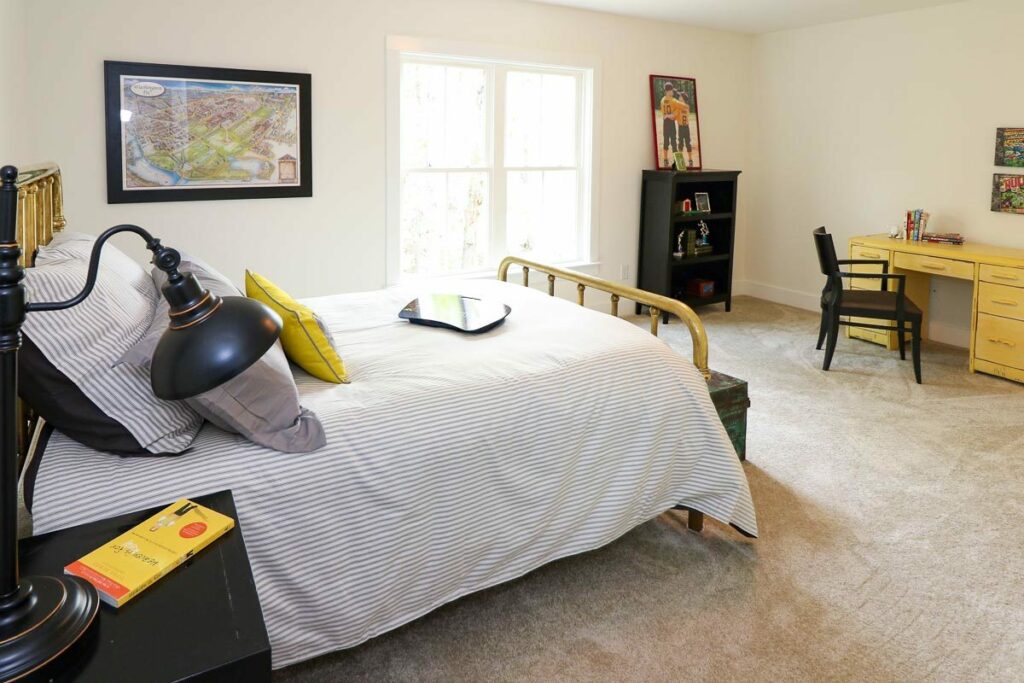
It’s where every nook tells a story, every room holds a melody, and every day is a beautiful journey.
So, if the heart seeks a home where each day feels like a gentle countryside poem, yet doesn’t compromise on the modern-day luxuries, the keys to this exclusive Farmhouse might just open the doors to your dream dwelling!
Plan 500043VV
You May Also Like These House Plans:
Find More House Plans
By Bedrooms:
1 Bedroom • 2 Bedrooms • 3 Bedrooms • 4 Bedrooms • 5 Bedrooms • 6 Bedrooms • 7 Bedrooms • 8 Bedrooms • 9 Bedrooms • 10 Bedrooms
By Levels:
By Total Size:
Under 1,000 SF • 1,000 to 1,500 SF • 1,500 to 2,000 SF • 2,000 to 2,500 SF • 2,500 to 3,000 SF • 3,000 to 3,500 SF • 3,500 to 4,000 SF • 4,000 to 5,000 SF • 5,000 to 10,000 SF • 10,000 to 15,000 SF

