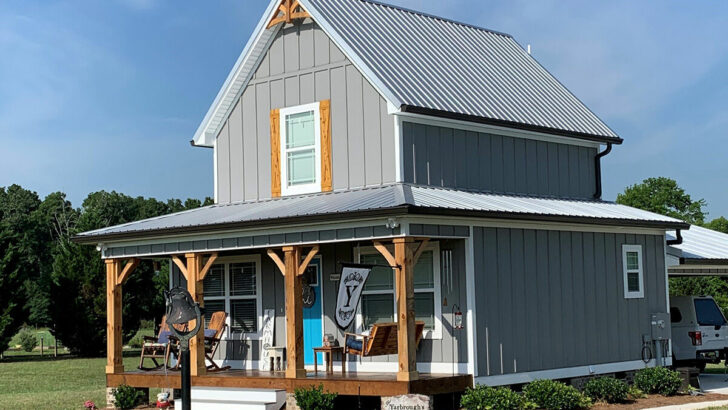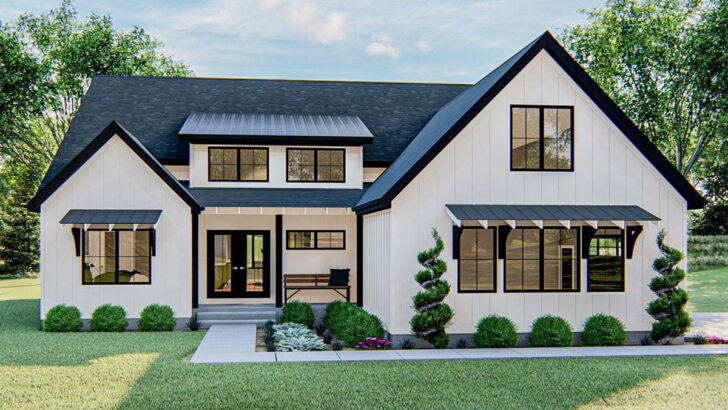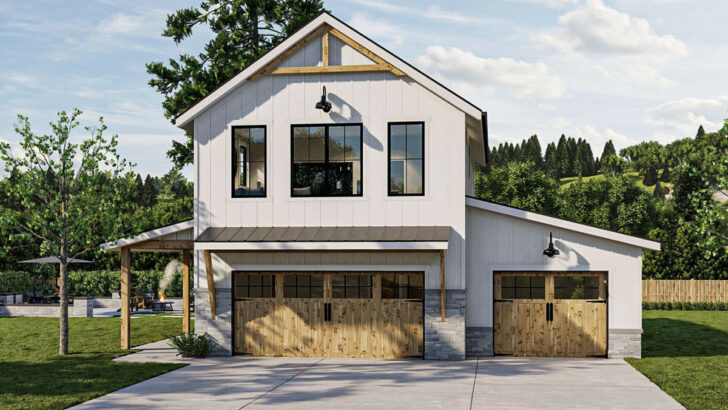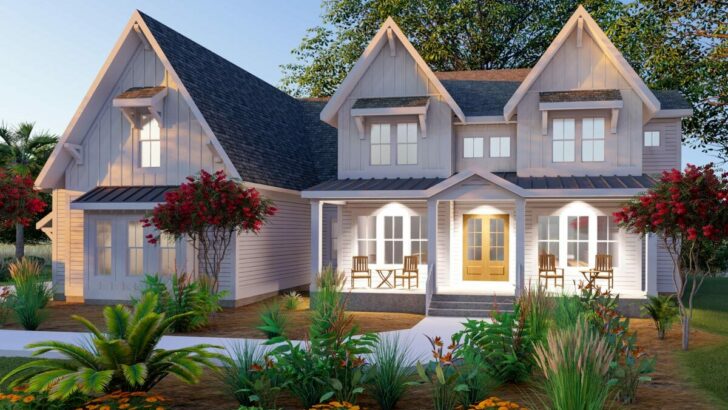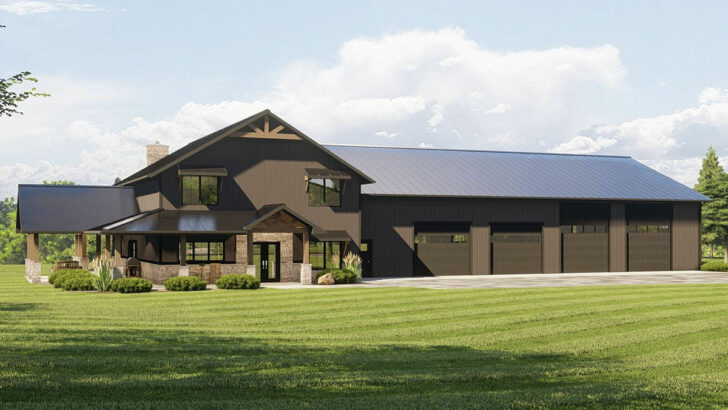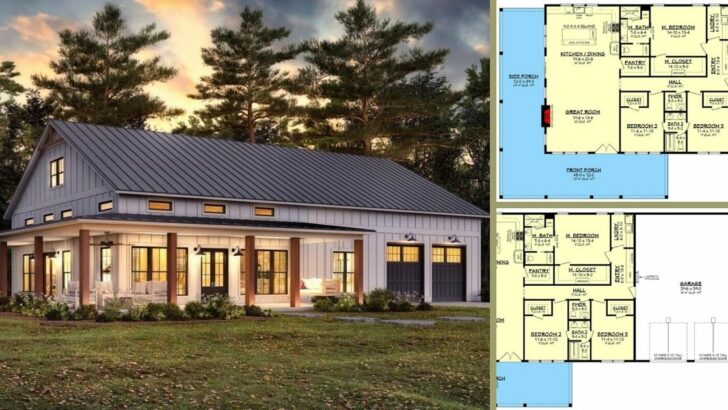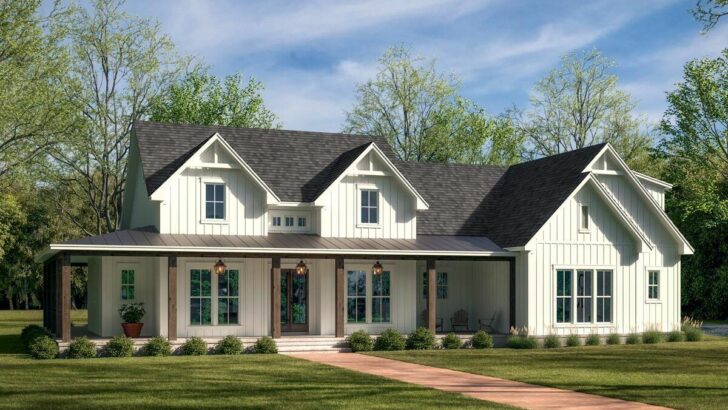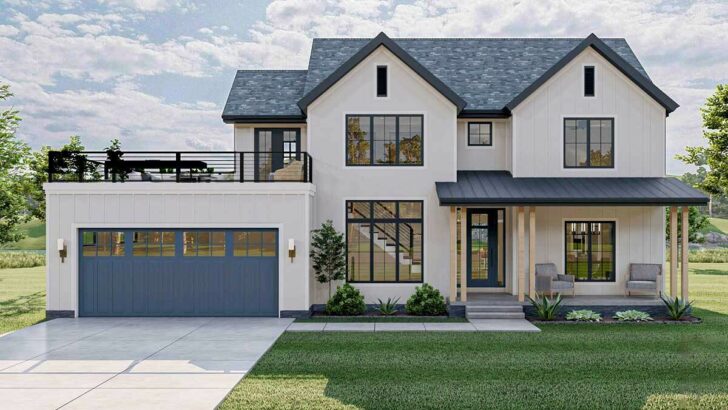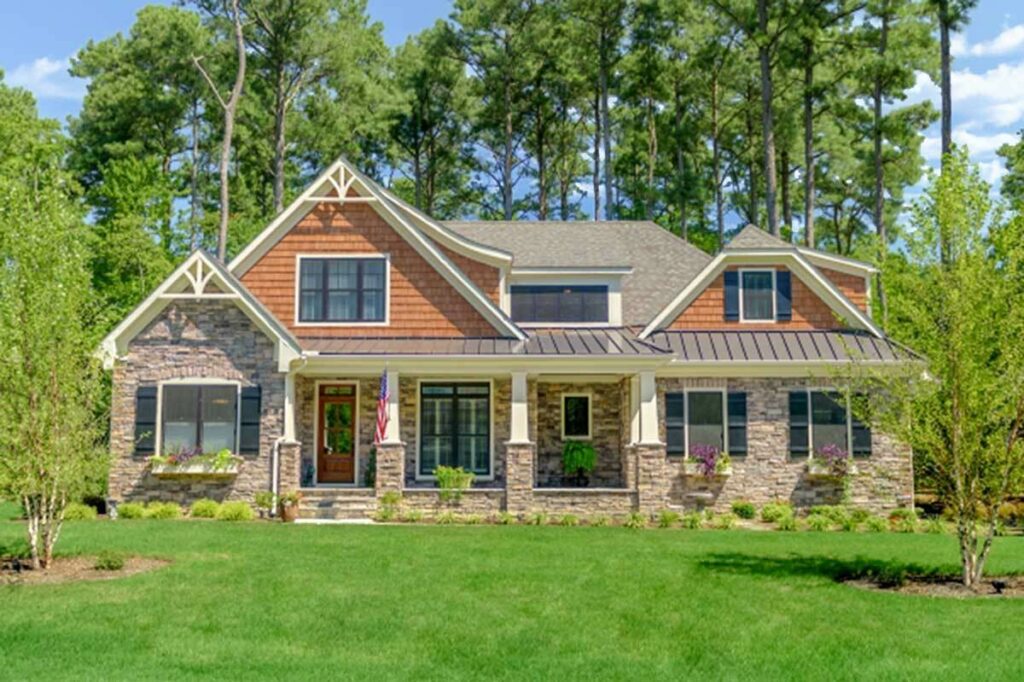
Specifications:
- 2,899 Sq Ft
- 3 – 4 Beds
- 3 Baths
- 2 Stories
- 2 Cars
Let’s face it, we’ve all dreamed of the “perfect” home.
And if you’re picturing a blend of modern aesthetics with a touch of old-world charm, this mid-sized Craftsman house might just be what you’ve scribbled down in your dream journal.
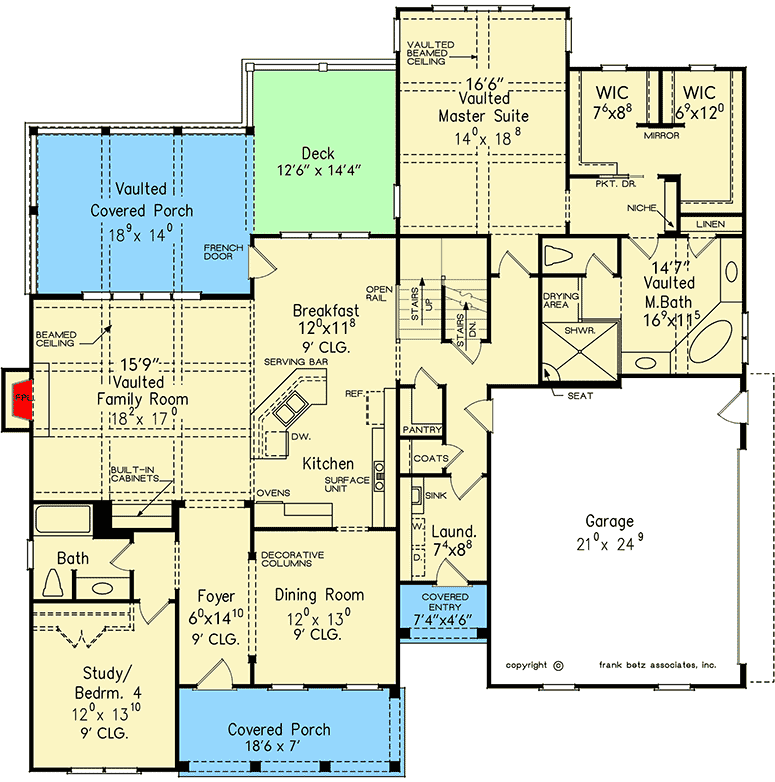
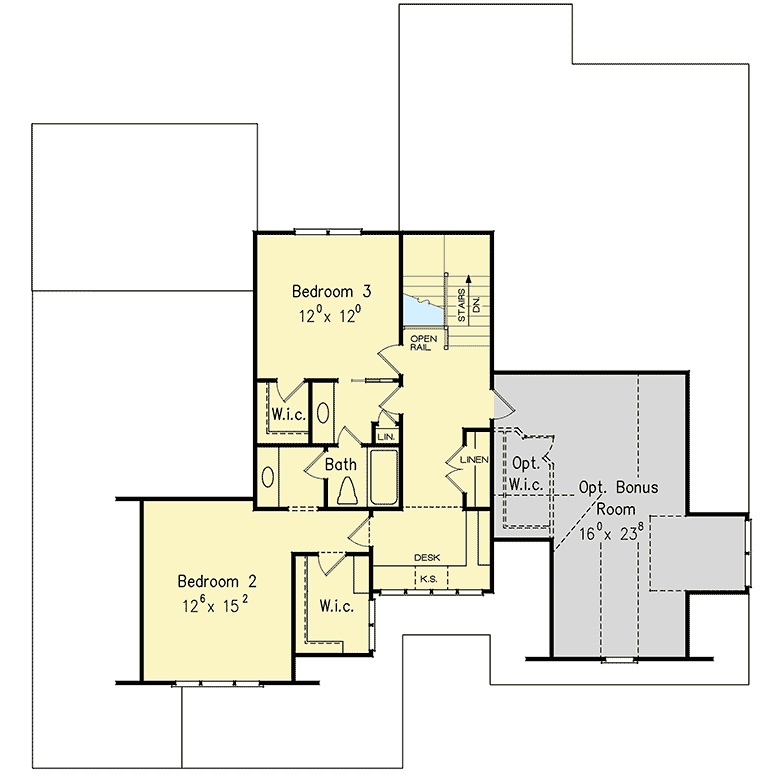
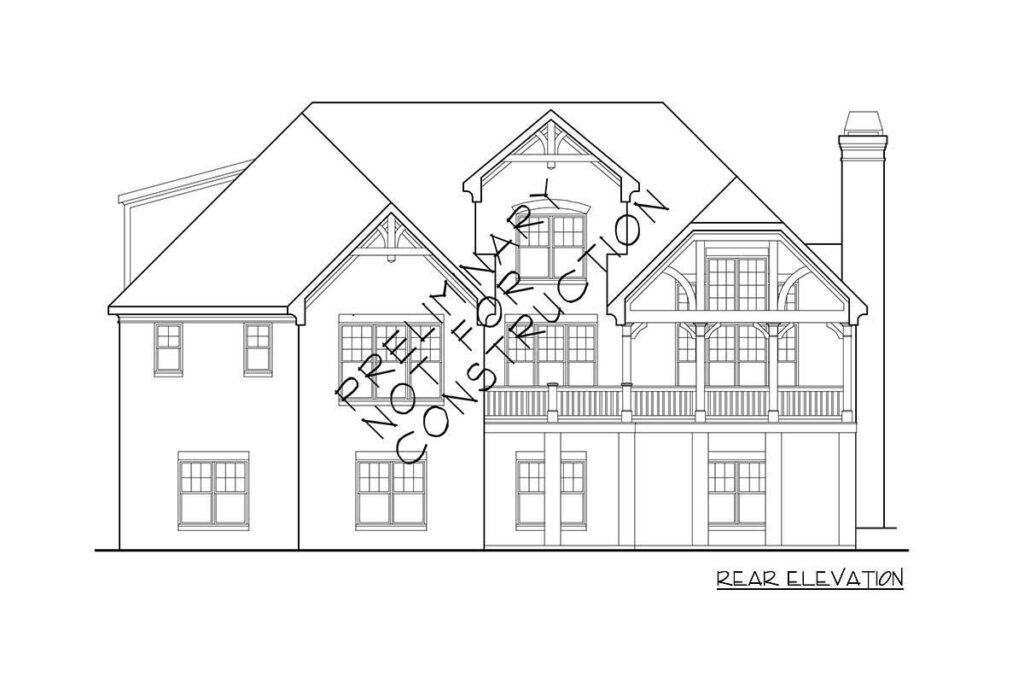
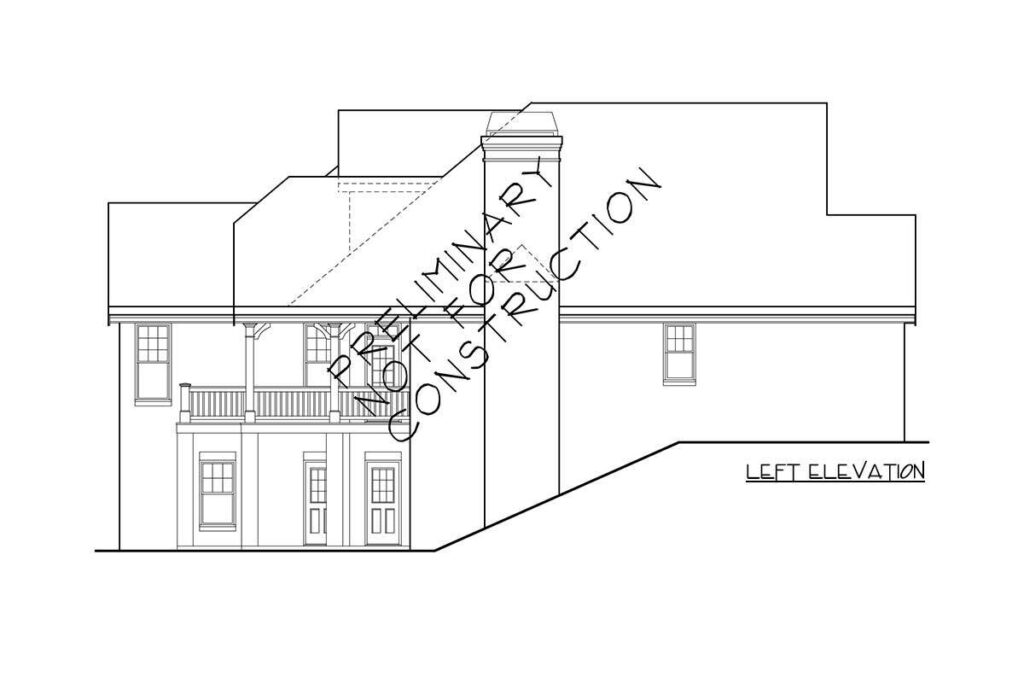
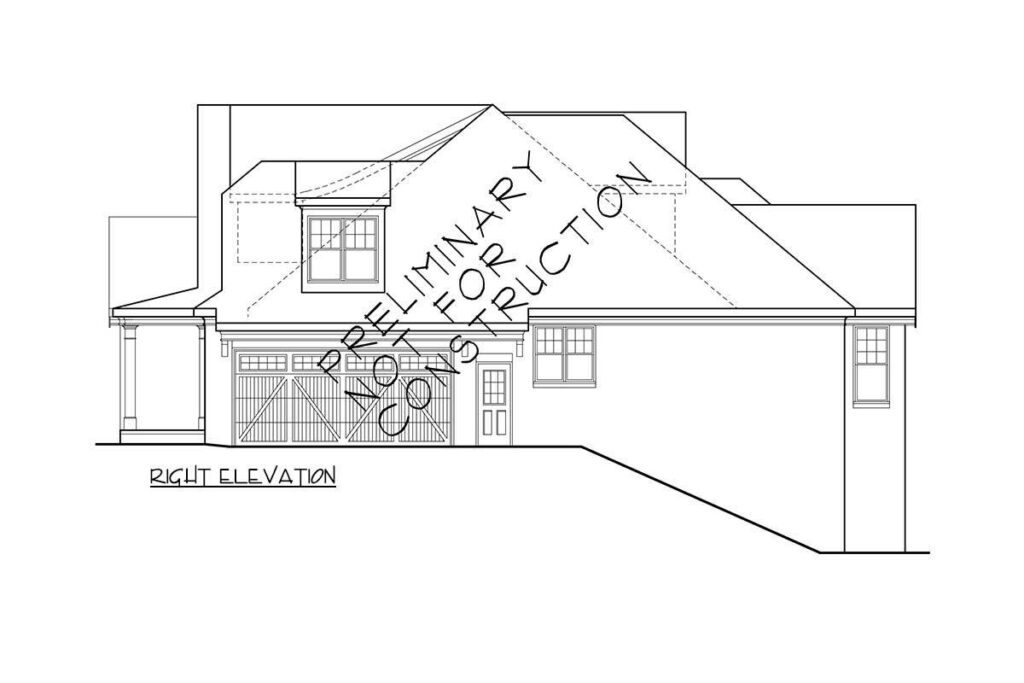
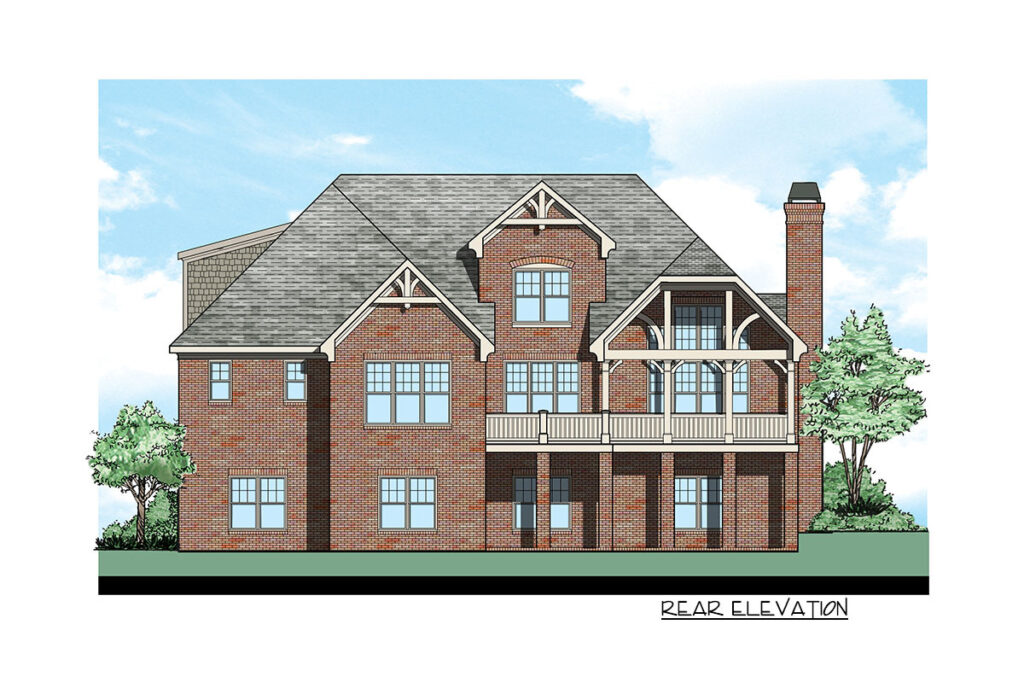
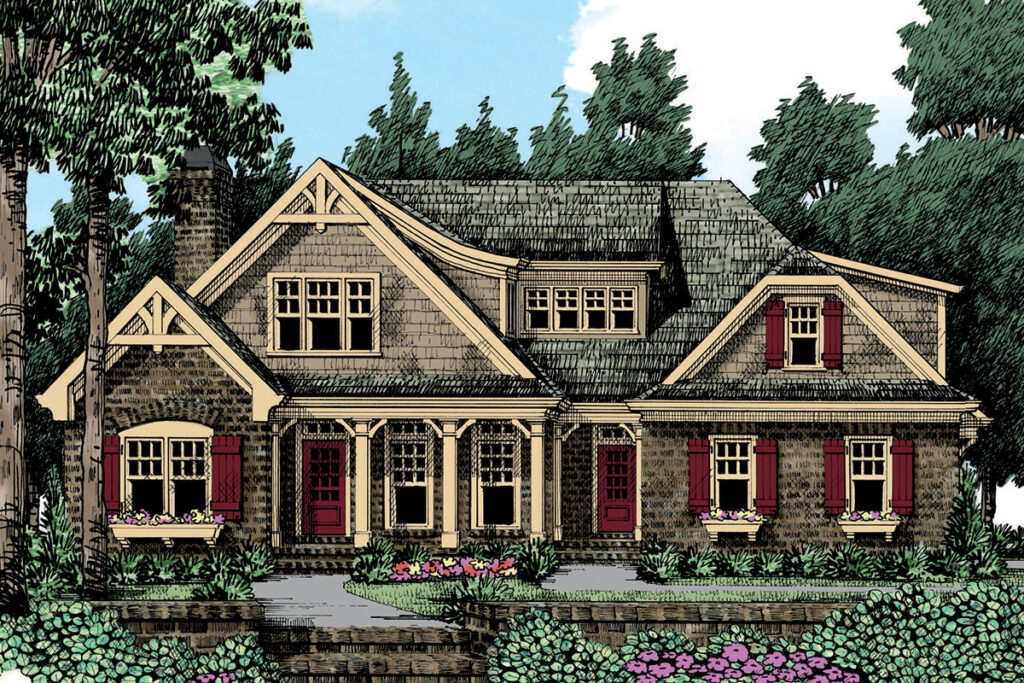
First impressions count. Imagine driving up to a home with a sweeping roof line that whispers elegance, blended with the rustic charm of fieldstone and shingle.
This isn’t your run-of-the-mill, cookie-cutter home. Oh no, this is a home that makes the mailman do a double-take.
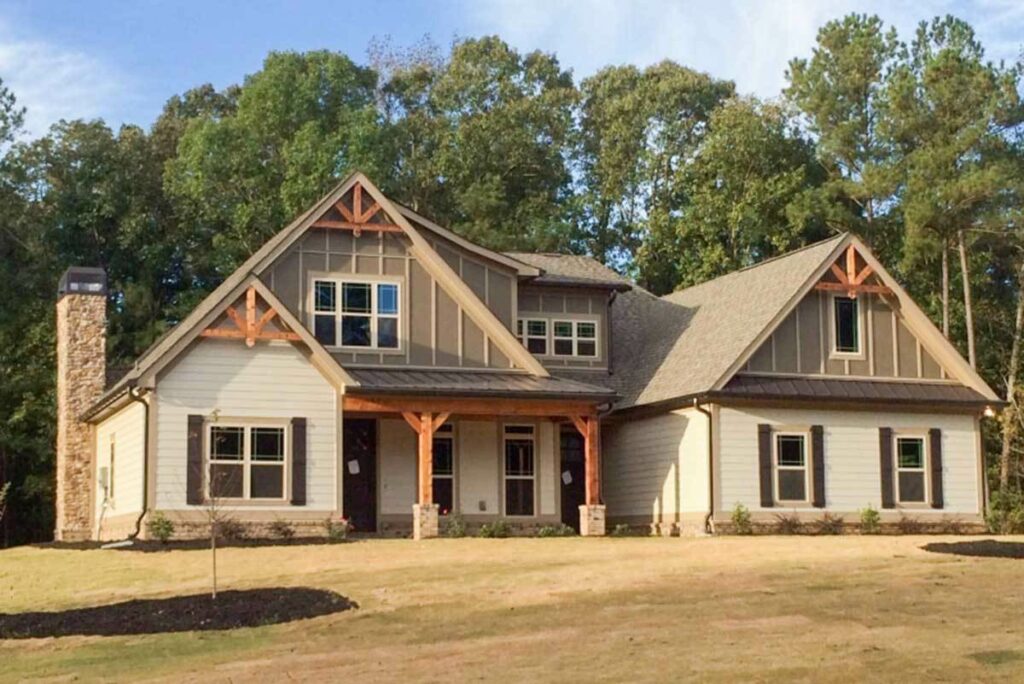
Ever been in a house where the kitchen felt more like an afterthought? This Craftsman laughs in the face of such homes.
Related House Plans
The kitchen here isn’t just a place to make toast; it’s the beating heart of the house, open to both the vaulted family room and breakfast room.
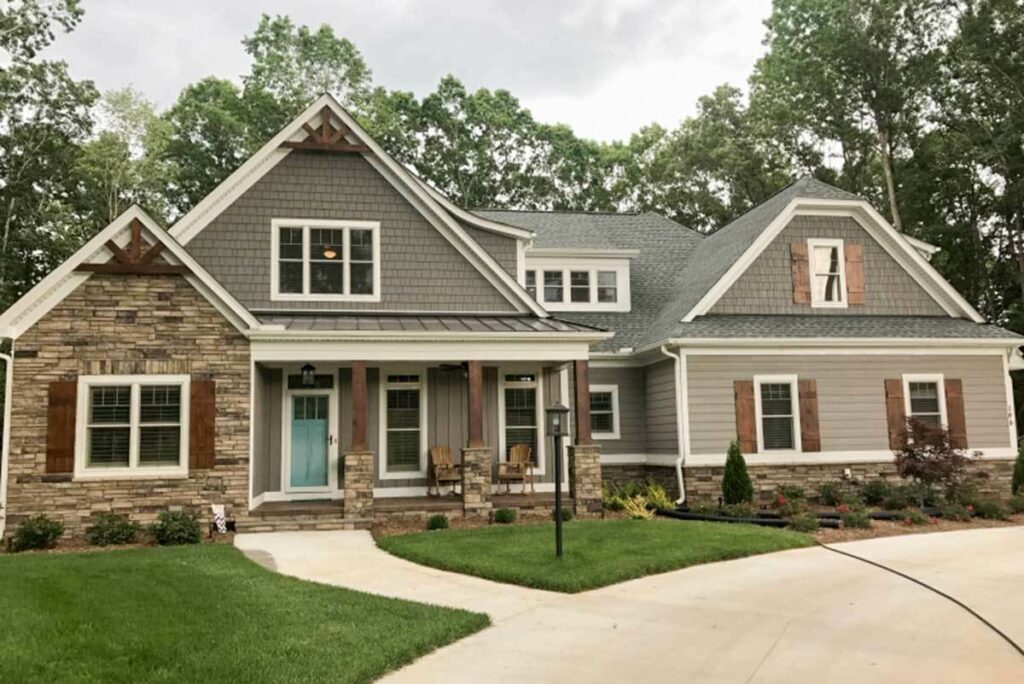
Imagine whipping up Sunday breakfast with sunlight streaming in, while the scent of fresh coffee mingles with laughter from the family room.
And for those moments when you’re trying to stealthily snatch a snack before dinner? An arched opening provides a James Bond-esque escape route to the dining room. Mission Impossible? I think not.
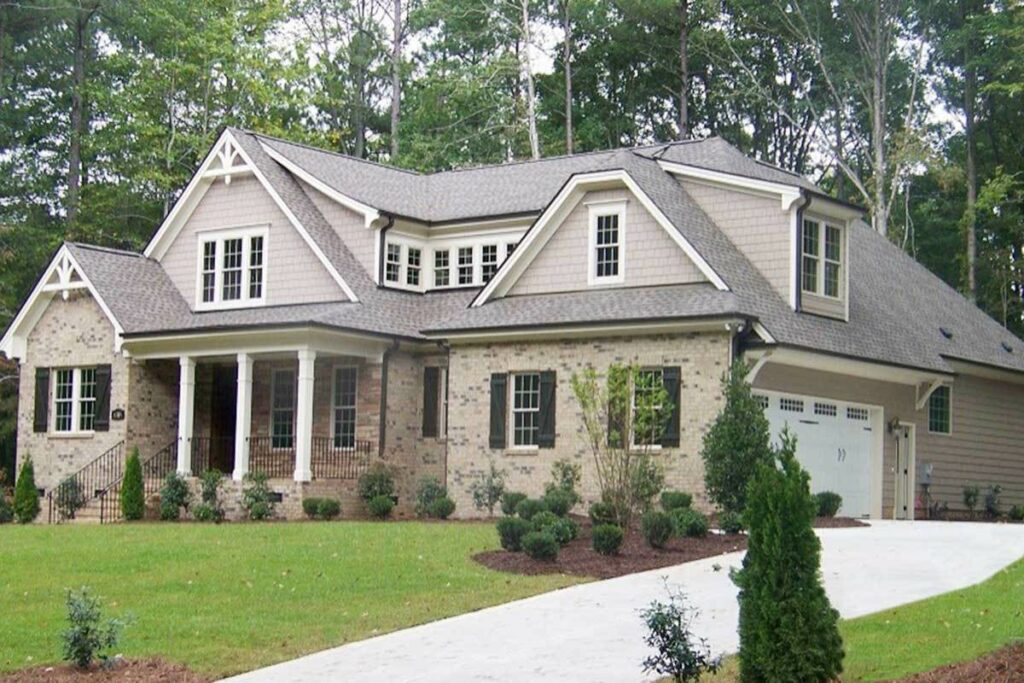
If you ever find the need to escape from the chaos of indoor life (or just hide from that relative who talks a tad too much), the back of this house has got your back!
The vaulted covered porch and open-air deck scream relaxation.
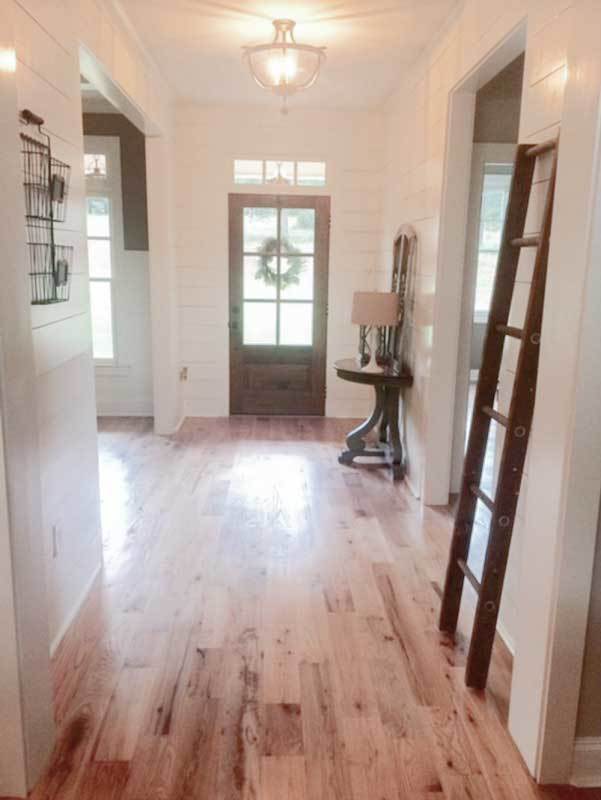
Picture yourself lounging with a good book and a cold beverage, enjoying the ambiance, and periodically yelling, “This is the life!” to no one in particular.
The master suite in this house is less “room where you sleep” and more “sanctuary for the weary soul.”
Related House Plans
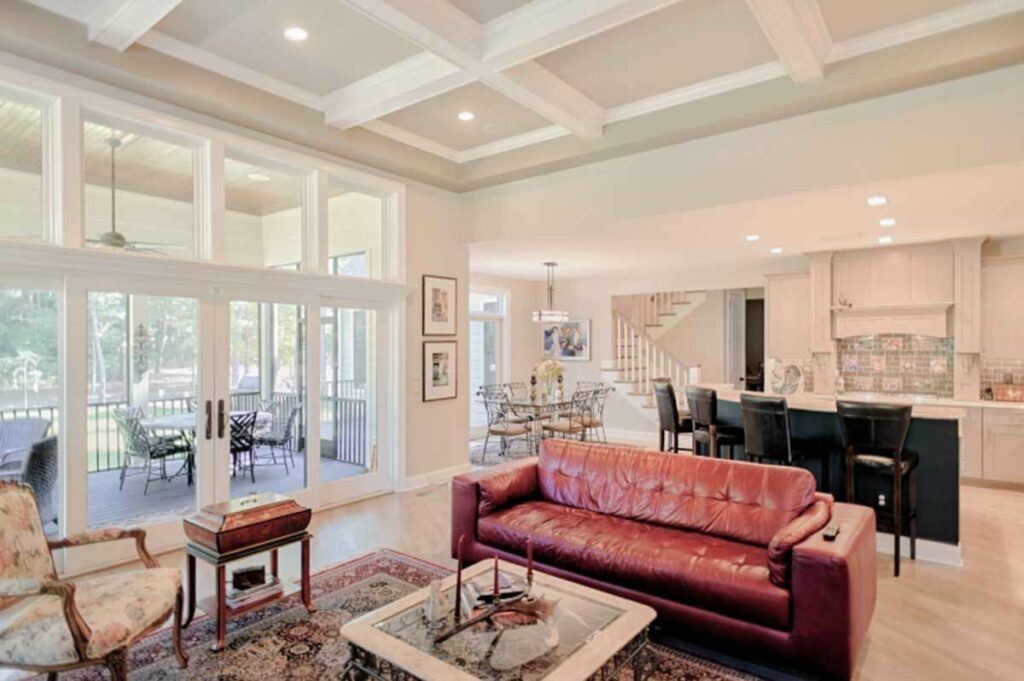
With vaulted ceilings that open up the space and a rear view that might just make you a morning person, it’s hard not to fall in love. But wait, there’s more! Two walk-in closets?
Check. A bath that feels like a spa? Double check.
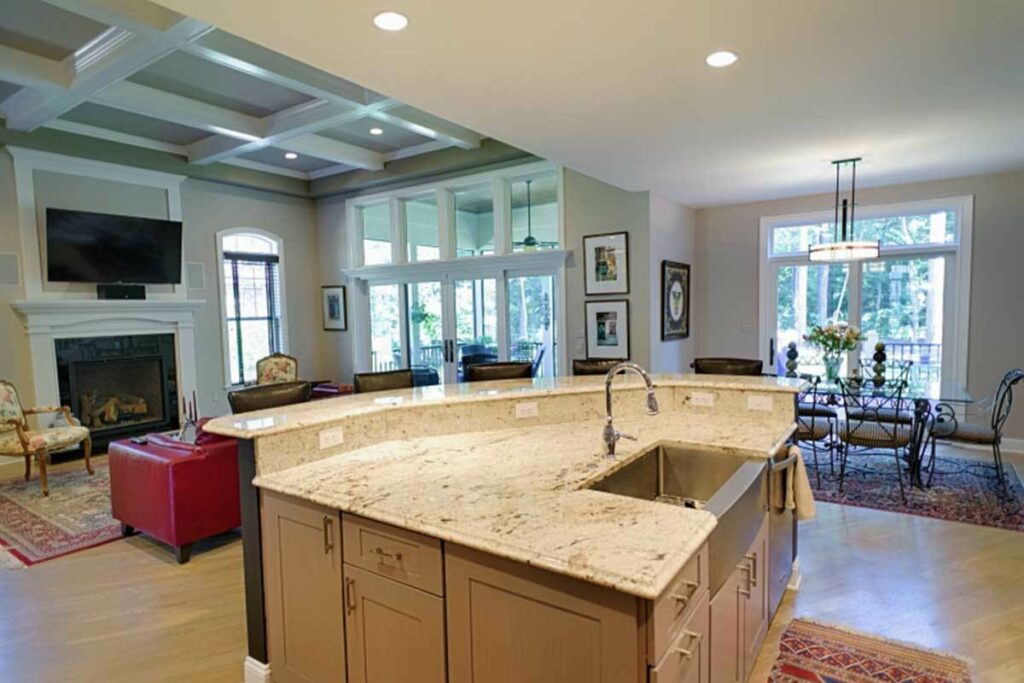
And for the undecided souls among us who can’t decide between an extra bedroom or a home office, there’s another room on the main floor, just waiting for your imagination to run wild.
Zen den, chic office, or guest room for that visiting relative (yes, the chatty one) – the choice is yours!
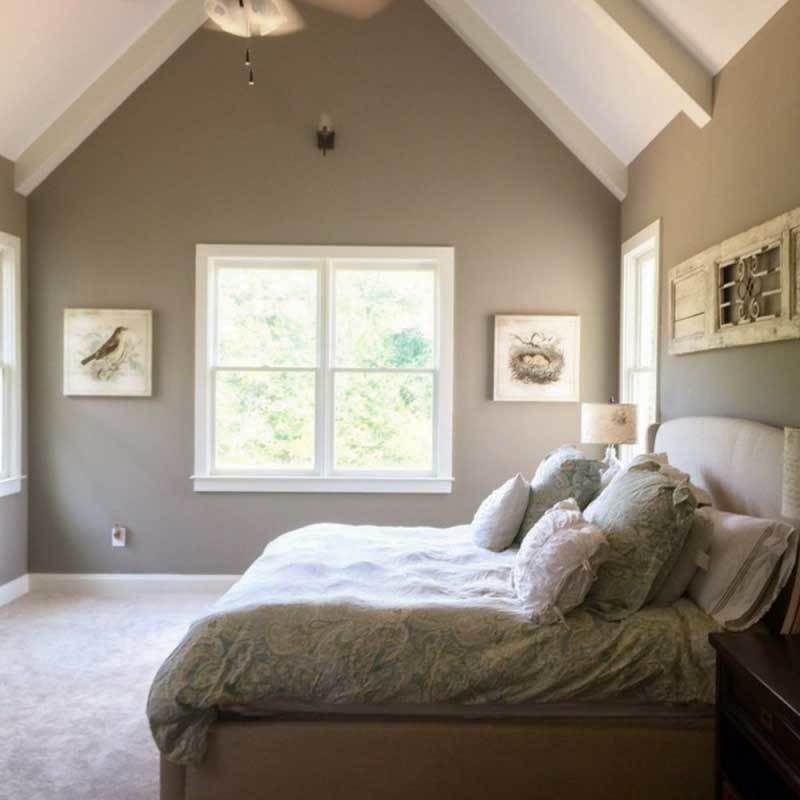
Remember the kids, or maybe the in-laws? They need love too! The upper level, armed with two secondary bedrooms connected by a large Jack-and-Jill bath, is a testament to thoughtful design.
And just in case someone needs space for a quiet moment (or a time-out), there’s a loft perfect for studies or leisure. But the pièce de résistance is the huge bonus space.
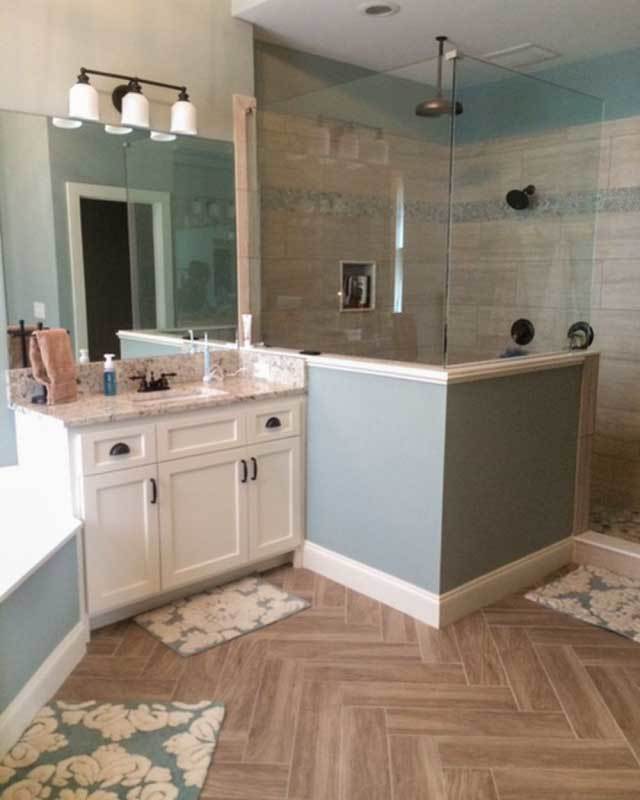
This isn’t just a room; it’s potential incarnate. Crafting paradise? Game room? Impromptu dance floor? Yes, yes, and a thousand times yes!
It’s easy to rattle off specs like 2,899 sq ft, 3-4 beds, and 2 cars. But a home is more than just numbers.
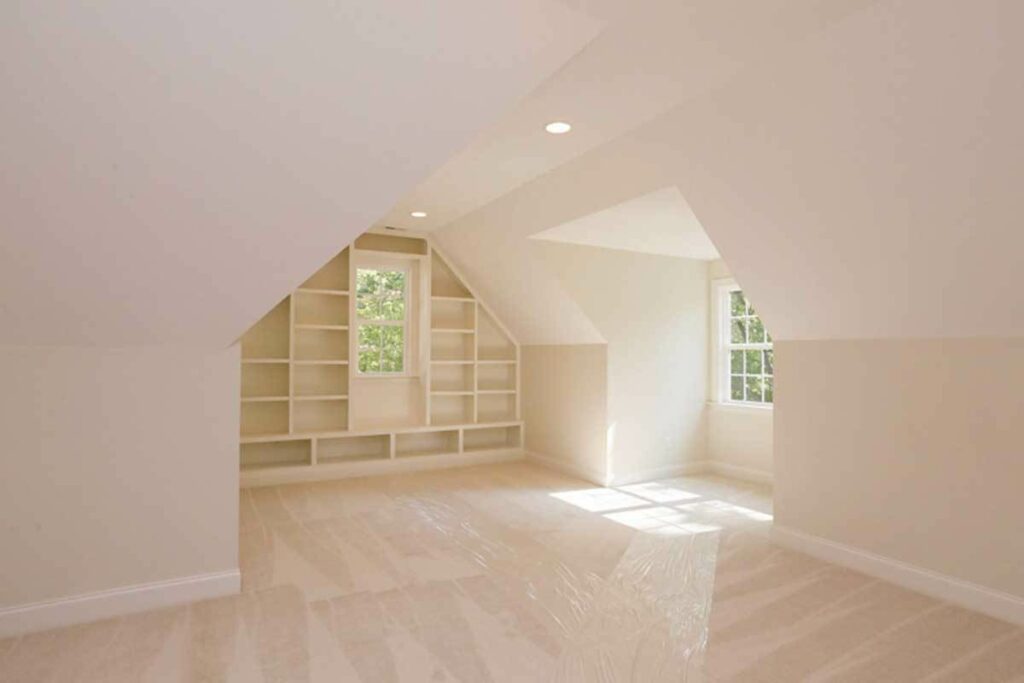
This mid-sized Craftsman home tells a story – of family breakfasts, lazy afternoons on the porch, and late-night hobby sessions in the bonus room.
So, if you’ve been searching for a home and not just a house, maybe, just maybe, you’ve found the one.
Plan 710105BTZ
You May Also Like These House Plans:
Find More House Plans
By Bedrooms:
1 Bedroom • 2 Bedrooms • 3 Bedrooms • 4 Bedrooms • 5 Bedrooms • 6 Bedrooms • 7 Bedrooms • 8 Bedrooms • 9 Bedrooms • 10 Bedrooms
By Levels:
By Total Size:
Under 1,000 SF • 1,000 to 1,500 SF • 1,500 to 2,000 SF • 2,000 to 2,500 SF • 2,500 to 3,000 SF • 3,000 to 3,500 SF • 3,500 to 4,000 SF • 4,000 to 5,000 SF • 5,000 to 10,000 SF • 10,000 to 15,000 SF

