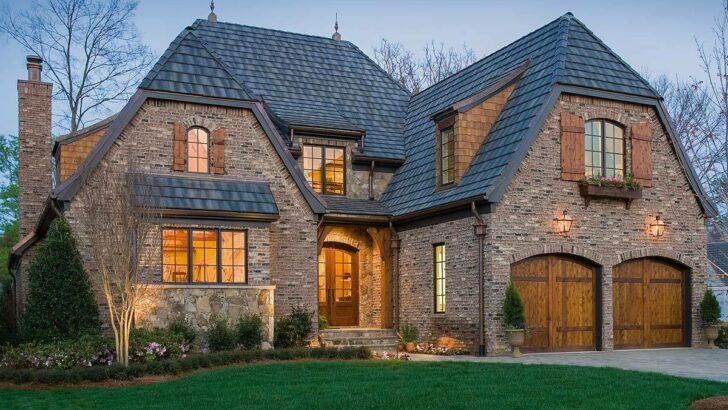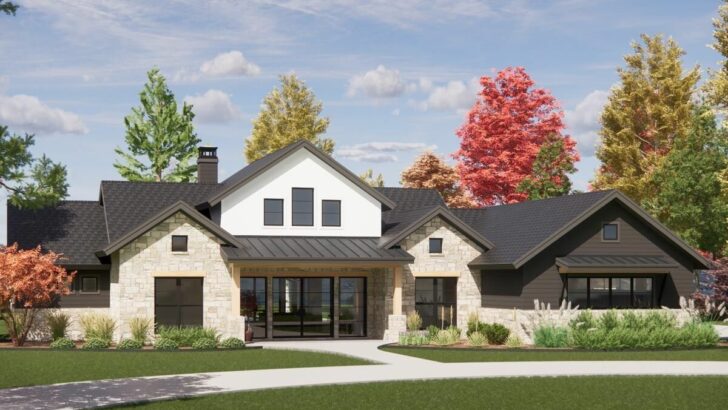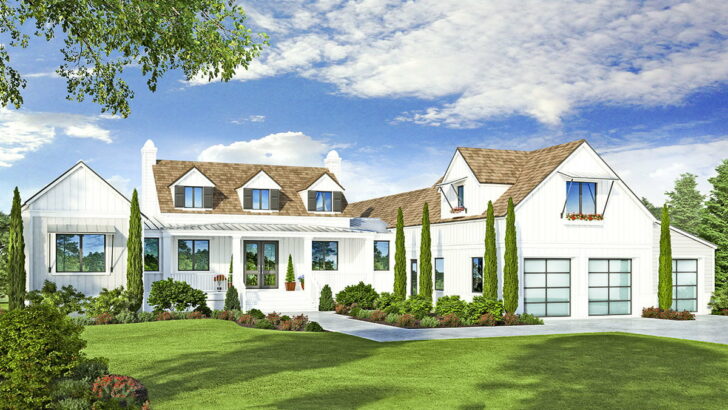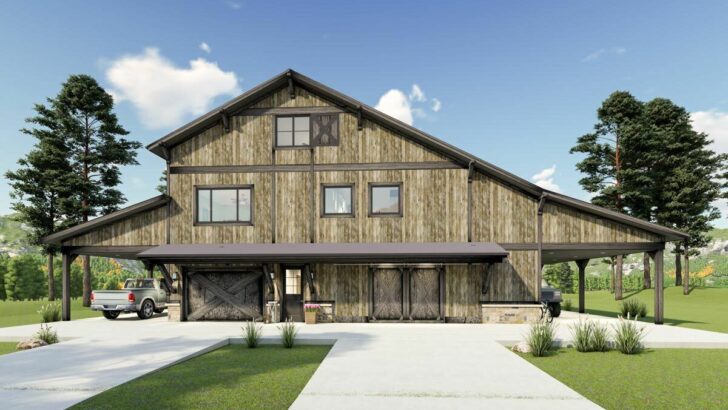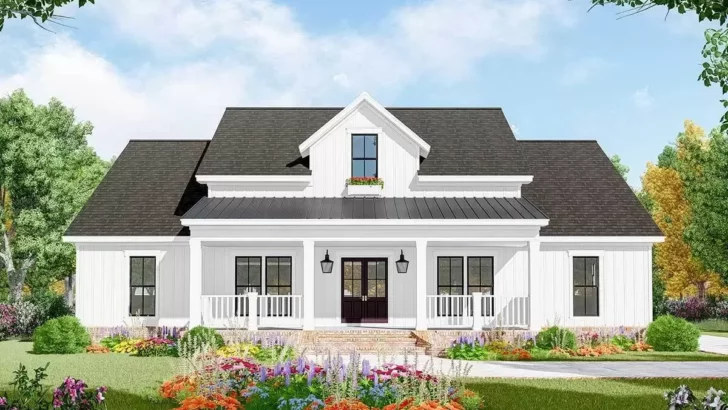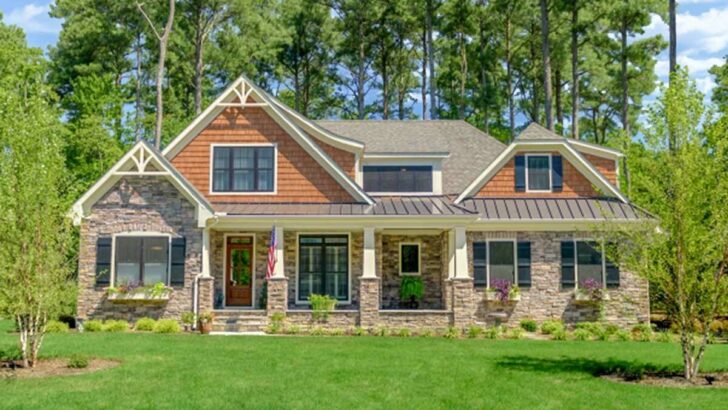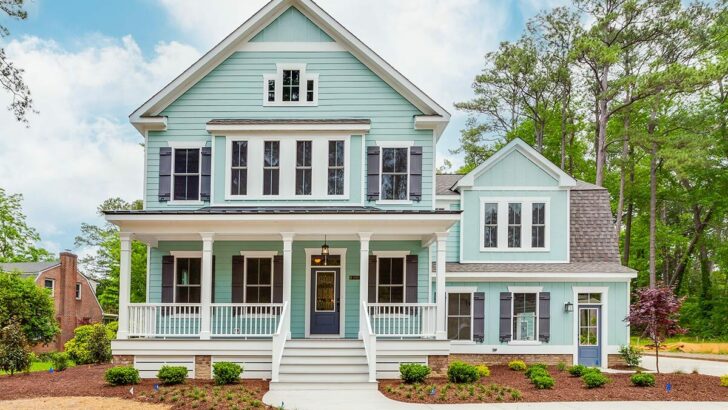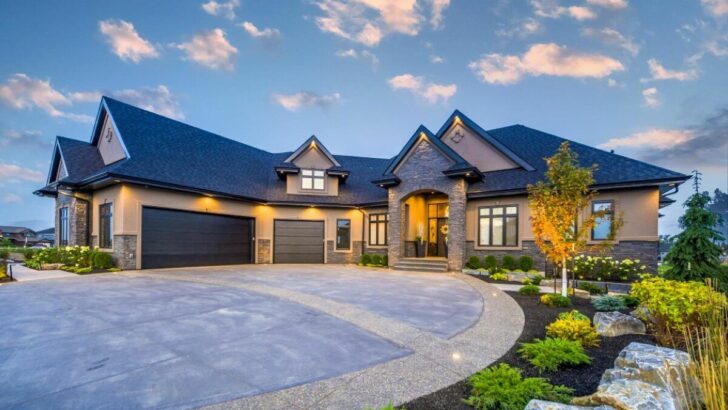
Specifications:
- 1,907 Sq Ft
- 3 Beds
- 2.5 Baths
- 2 Stories
- 2 Cars
When it comes to house plans, I like to think of them as the ultimate adult version of a childhood fantasy fort—except with fewer secret handshakes and more square footage.
And if you’ve ever dreamed of a home that combines the charm of a rustic retreat with the sleekness of modern design, then buckle up, buttercup, because I’ve got a doozy for you.
This Barndo-style beauty isn’t just a house; it’s a statement. With 1,907 square feet of pure architectural wizardry, it’s the kind of place that makes you want to thump your chest and declare, “I have arrived!”
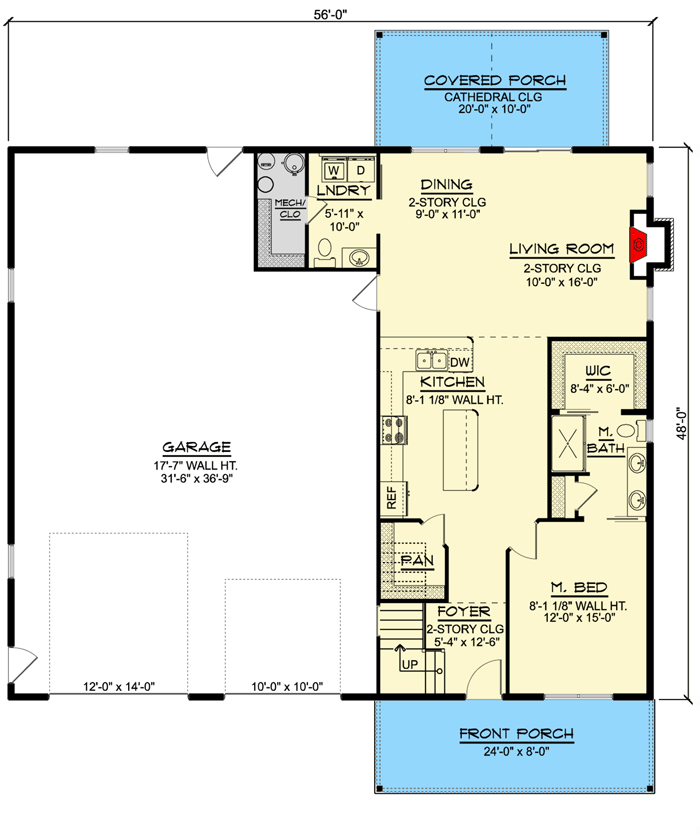
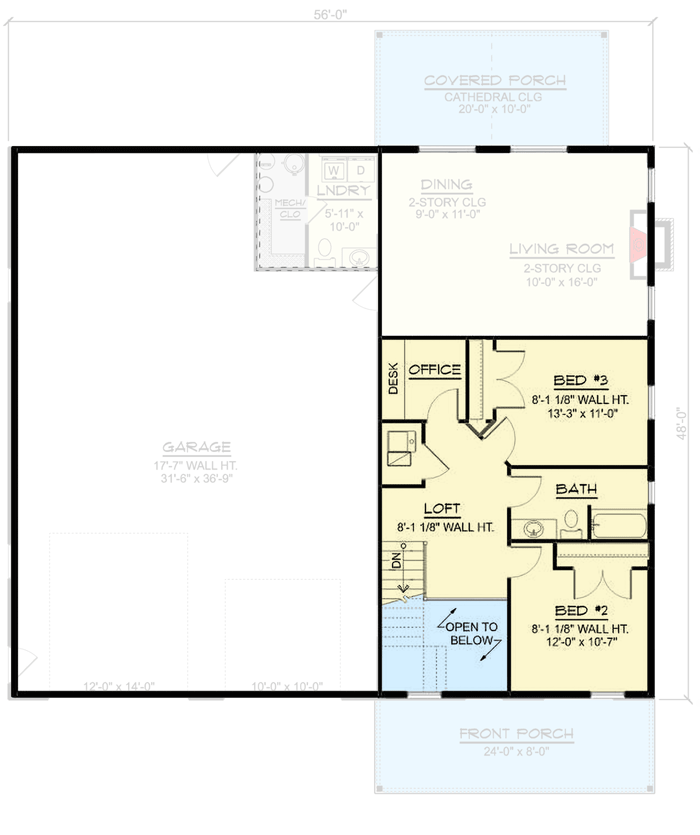
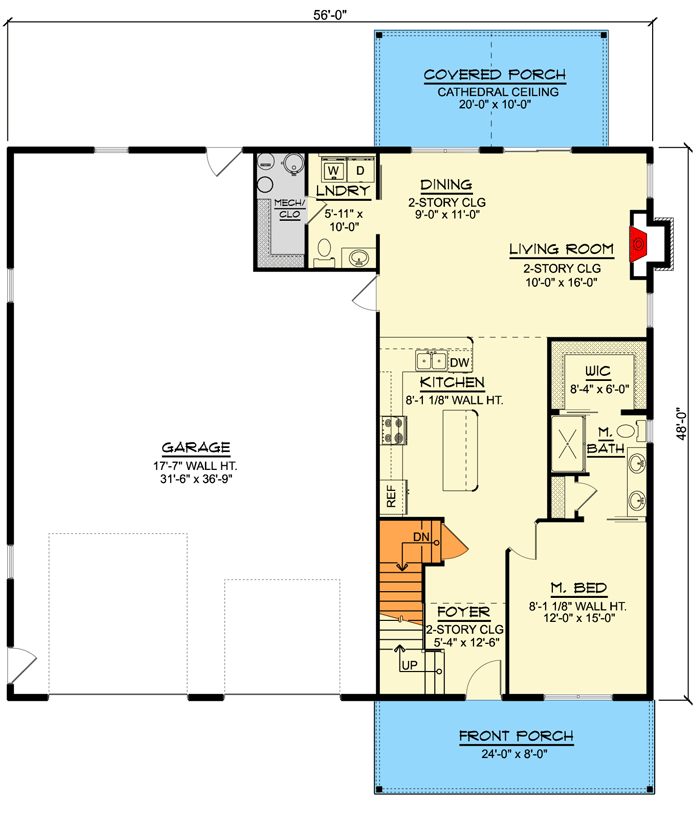
But before you start practicing your Tarzan yell, let’s dive into the nitty-gritty of what makes this abode the belle of the ball—or should I say, the barn of the ball?
Related House Plans
First off, let’s talk about that board and batten siding. It’s like the house is wearing vertical pinstripes, which we all know is the most flattering pattern.
It draws your eyes up to the ribbed metal roof, which I’m pretty sure is the housing equivalent of a well-groomed eyebrow. It’s distinctive, it’s sharp, and it says, “I have my life together enough to have a ribbed metal roof.”
Now, the left half of this rectangular wonder is dedicated to an oversized garage. And when I say oversized, I mean you could probably park a small spaceship in there—or at least a couple of cars and a fleet of bicycles.
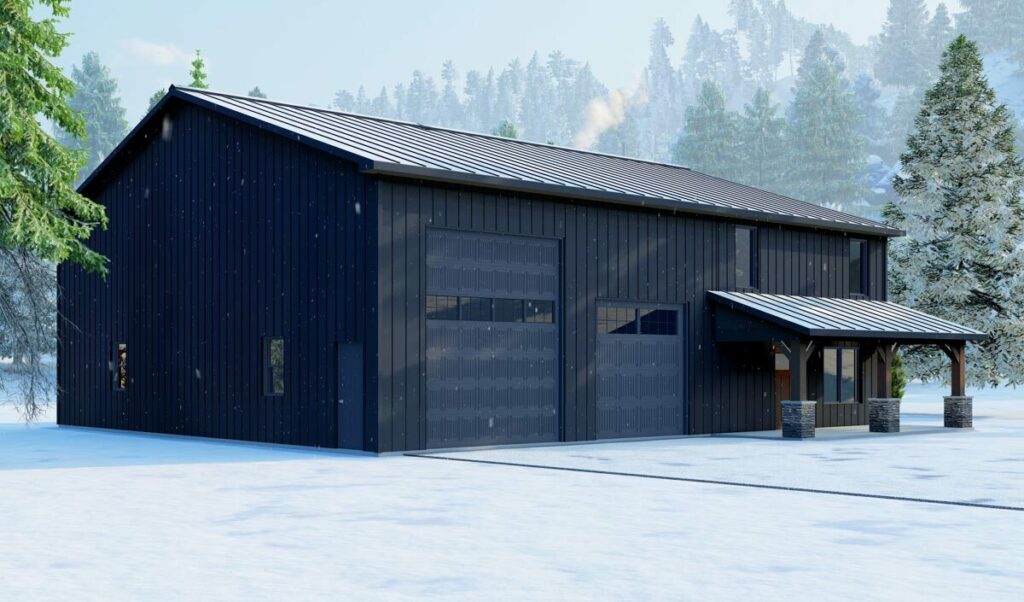
With two overhead doors and two man doors (because one door is never enough), you have access to the side and back yards, which is perfect for those of us who like to make a grand entrance—or a sneaky exit.
The living space is where the magic happens. It’s an open concept layout, because walls are so last century, with the island kitchen smack dab in the middle.
This is where you can channel your inner celebrity chef while still being part of the conversation in the living and dining area.
And let’s not overlook the corner fireplace. It’s like the house is giving you a warm hug. Plus, sliding doors lead you onto a covered porch, which is basically an invitation to throw some shrimp on the barbie and enjoy the great outdoors.
Related House Plans

But wait, there’s more! The master bedroom is on the main level, which means you can roll out of bed and be in the kitchen in approximately 12 steps—15 if you’re not a morning person.
The other two bedrooms are upstairs, sharing their domain with a pocket home office. It’s like the house knows you might need to send a quick email between naps.
And let’s not forget the exterior finish, spec’d for corrugated metal siding. It’s like the house put on its best suit of armor, not just to look sharp, but to stand up to whatever Mother Nature throws its way.
It’s the kind of rugged charm that says, “I’m stylish, but I can also handle a hailstorm.”
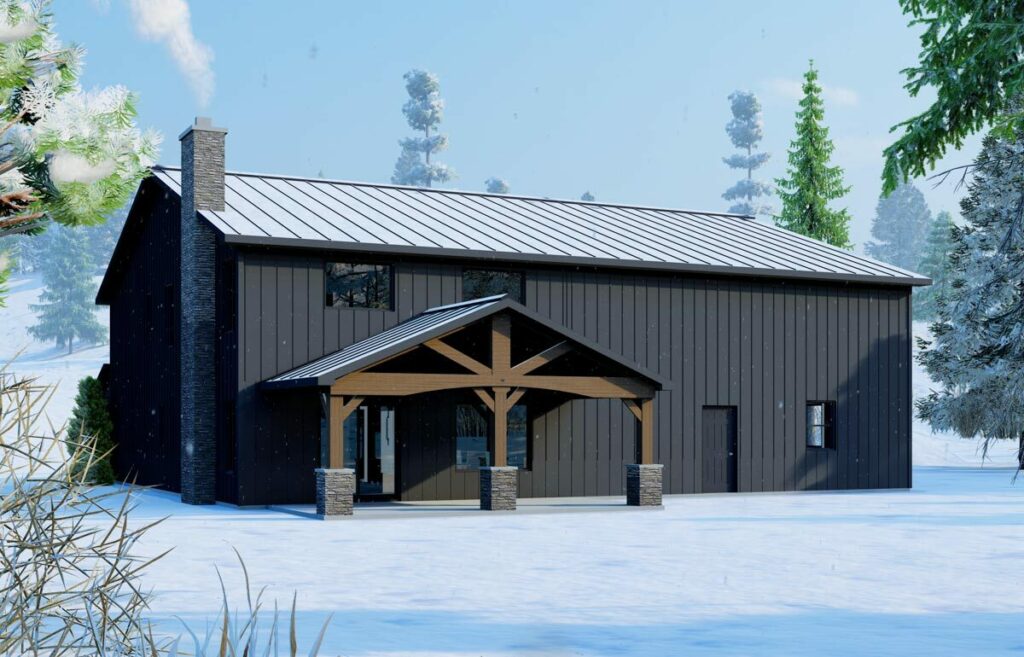
In conclusion, this Barndo-style house plan is more than just a place to hang your hat. It’s a fortress of solitude, a temple of taste, and a beacon of barn-inspired beauty.
With its 2-story living/dining room, cozy pocket home office, and ample space for your chariots (I mean, cars), it’s the kind of home that makes you say, “Yes, I will accept this rose,” every time you walk through the door.
So, if you’re ready to live large and in charge, this might just be the floor plan for you. Now, if you’ll excuse me, I need to go practice my Tarzan yell.
You May Also Like These House Plans:
Find More House Plans
By Bedrooms:
1 Bedroom • 2 Bedrooms • 3 Bedrooms • 4 Bedrooms • 5 Bedrooms • 6 Bedrooms • 7 Bedrooms • 8 Bedrooms • 9 Bedrooms • 10 Bedrooms
By Levels:
By Total Size:
Under 1,000 SF • 1,000 to 1,500 SF • 1,500 to 2,000 SF • 2,000 to 2,500 SF • 2,500 to 3,000 SF • 3,000 to 3,500 SF • 3,500 to 4,000 SF • 4,000 to 5,000 SF • 5,000 to 10,000 SF • 10,000 to 15,000 SF

