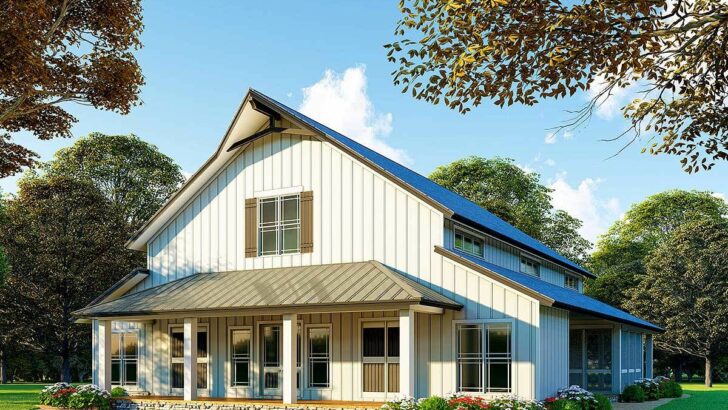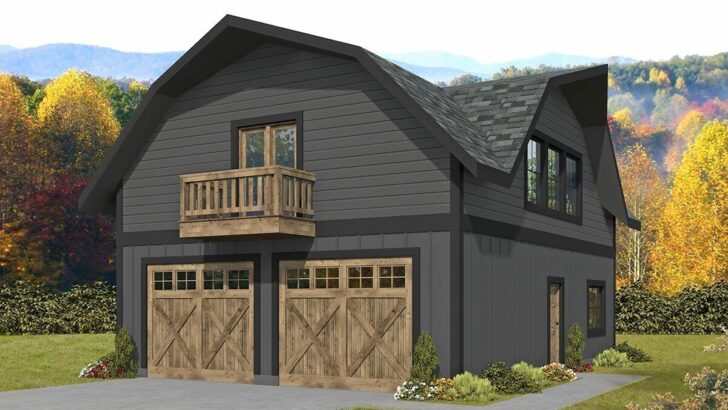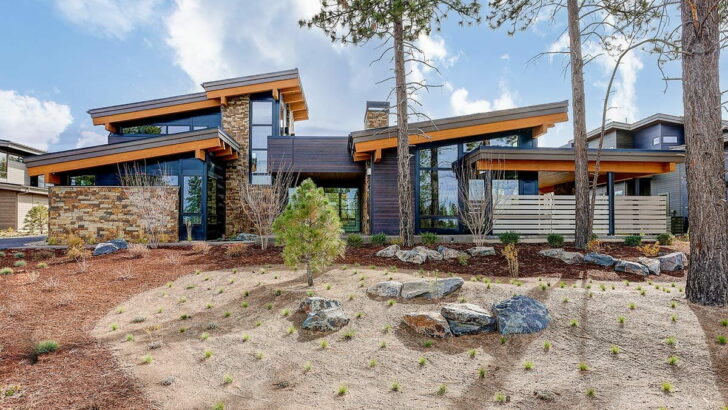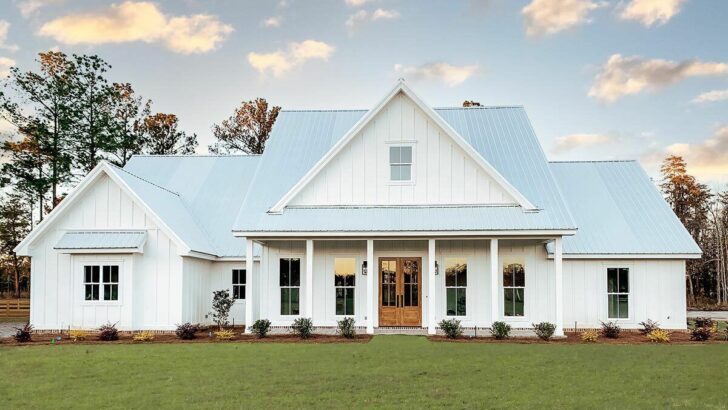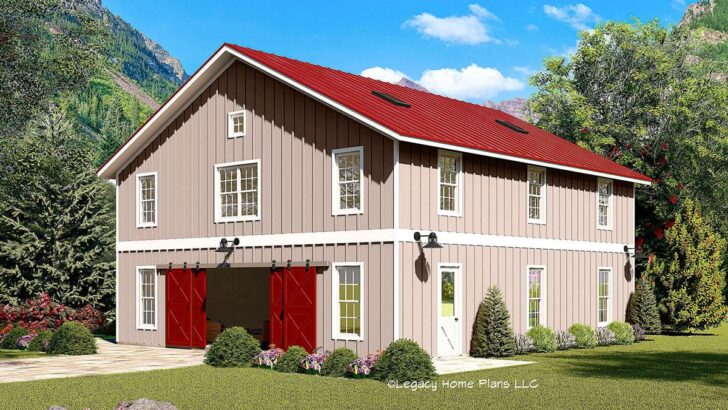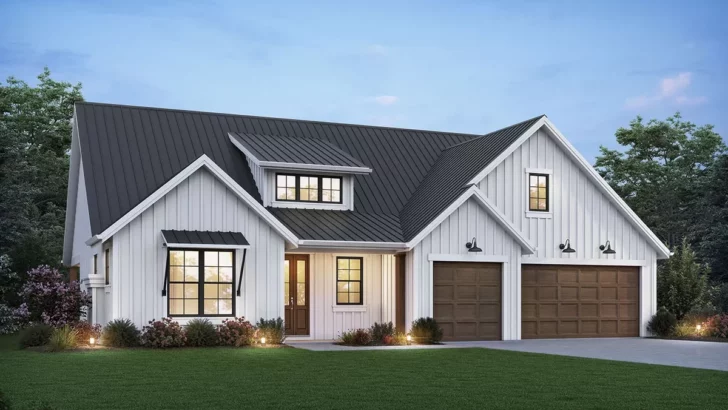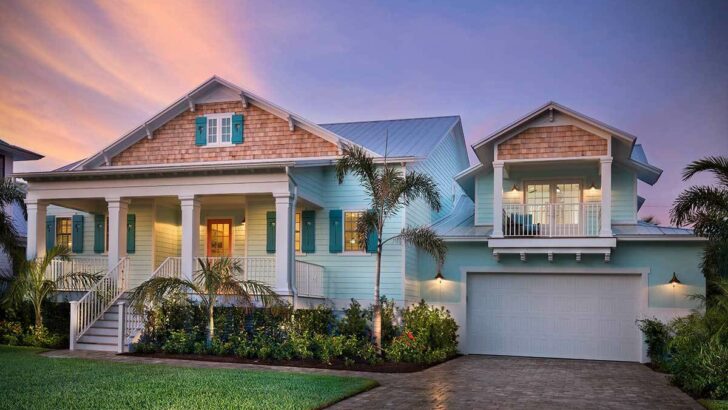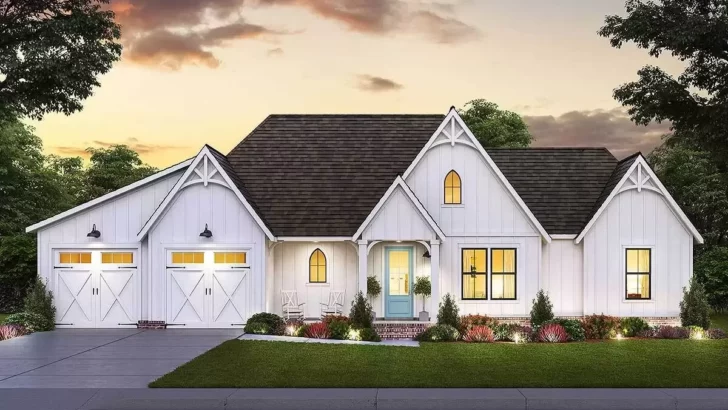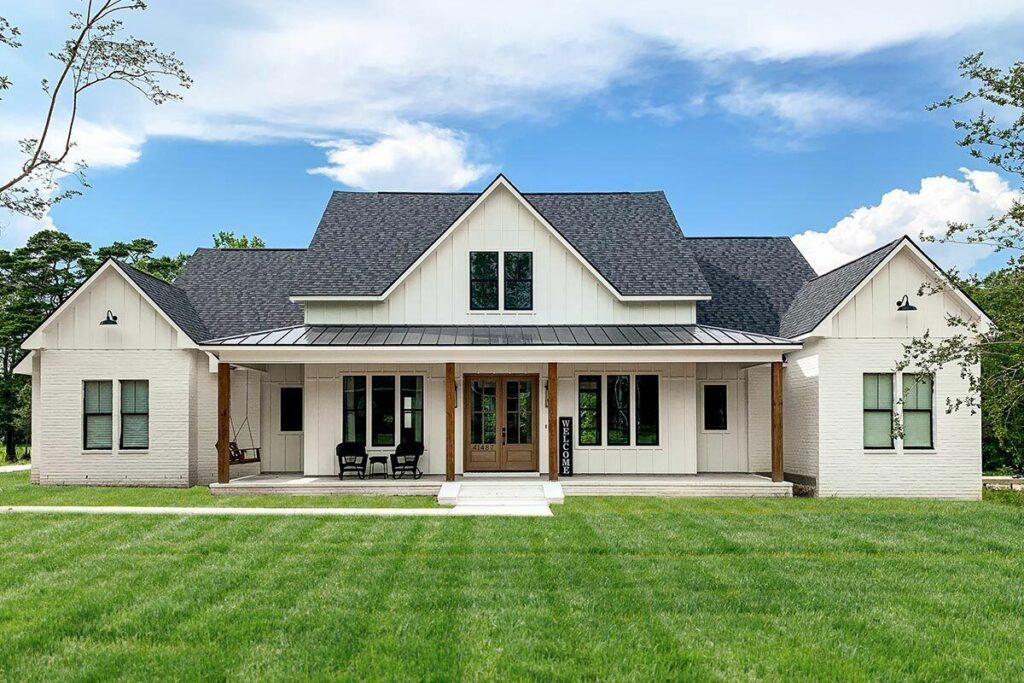
Specifications:
- 2,400 Sq Ft
- 4-5 Beds
- 3.5 – 4.5 Baths
- 1-2 Stories
- 2-3 Cars
Welcome, my friends, to the utopia of home designs – a perfectly balanced 4-Bed Modern Farmhouse plan!
Pour yourself a cup of coffee, sit back, and let’s embark on a journey through this architectural masterpiece.
Now, don’t get too comfortable – you might spill that coffee when you see what this dreamy design has to offer!
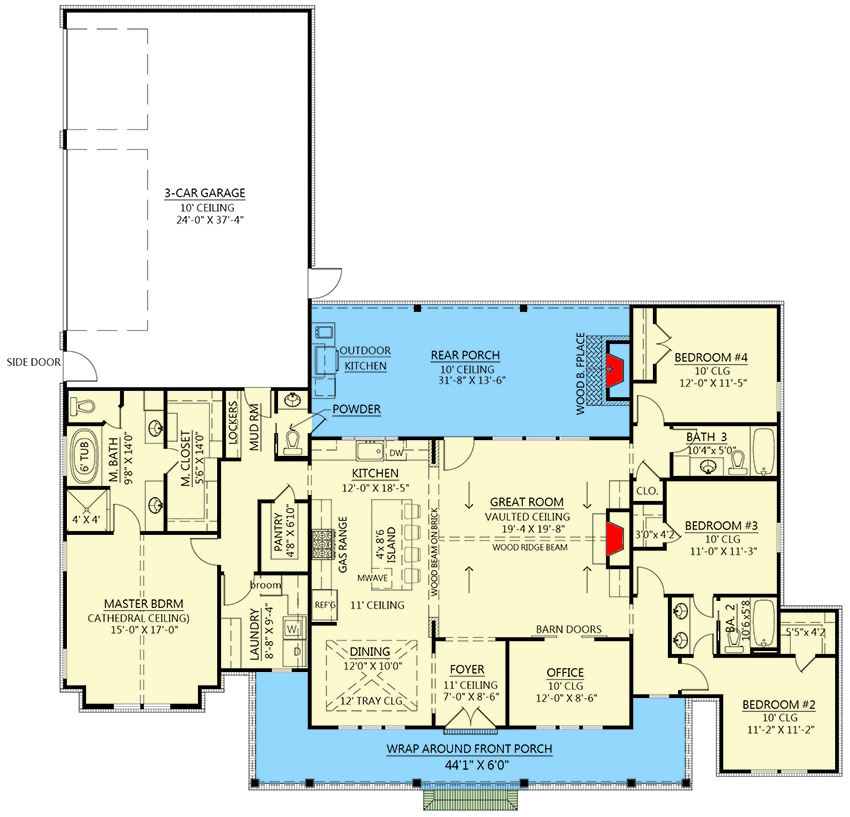

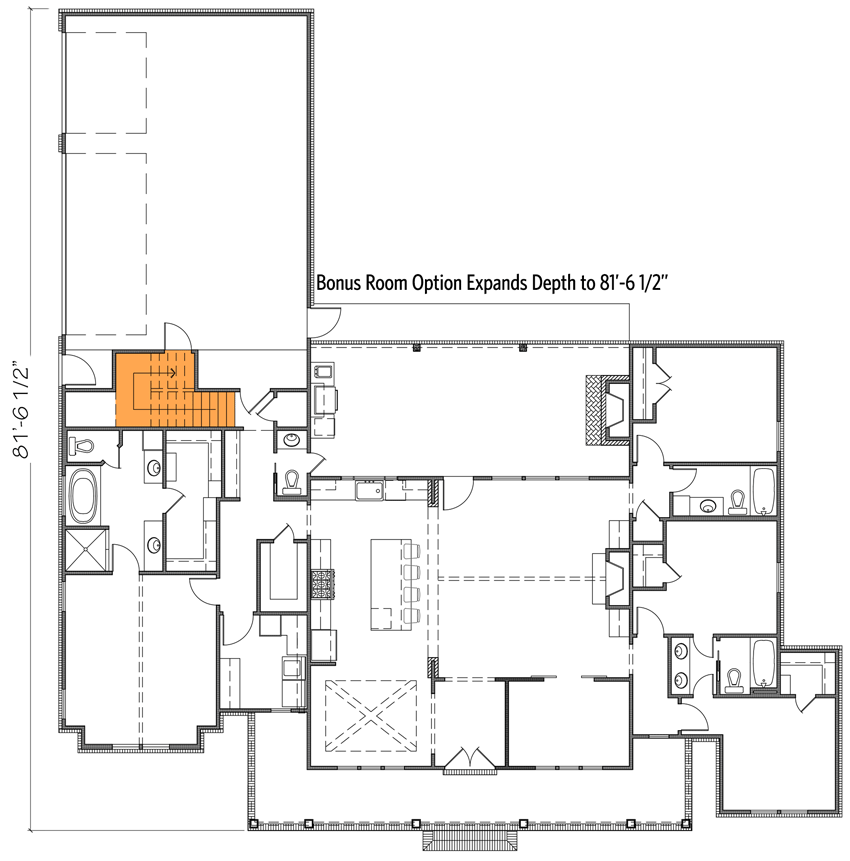
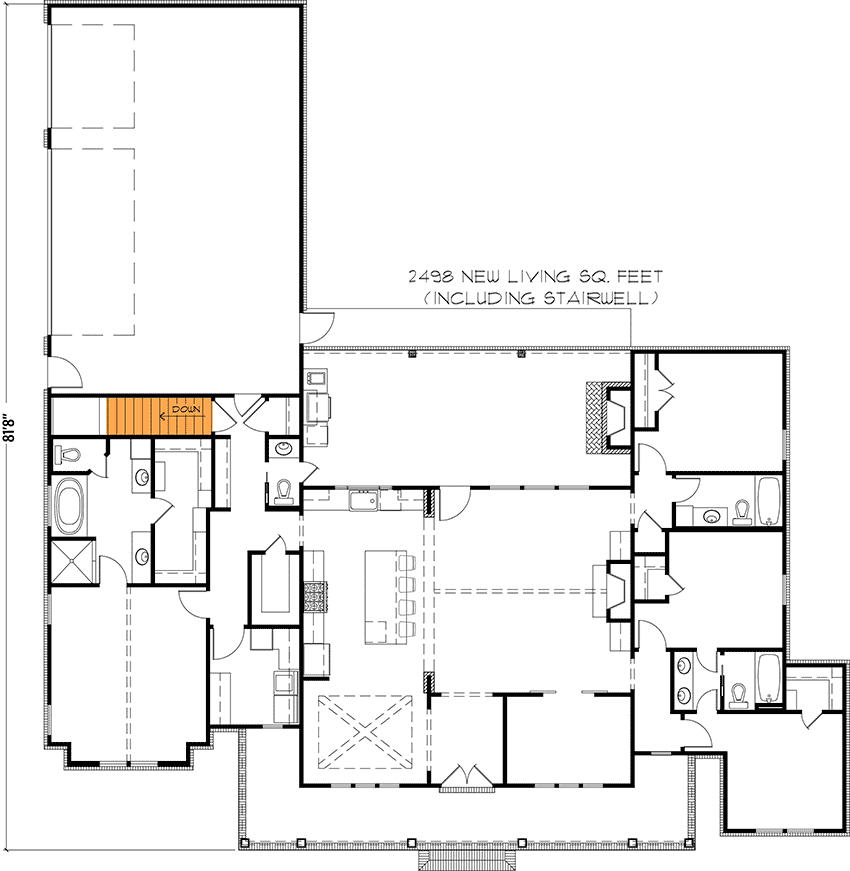
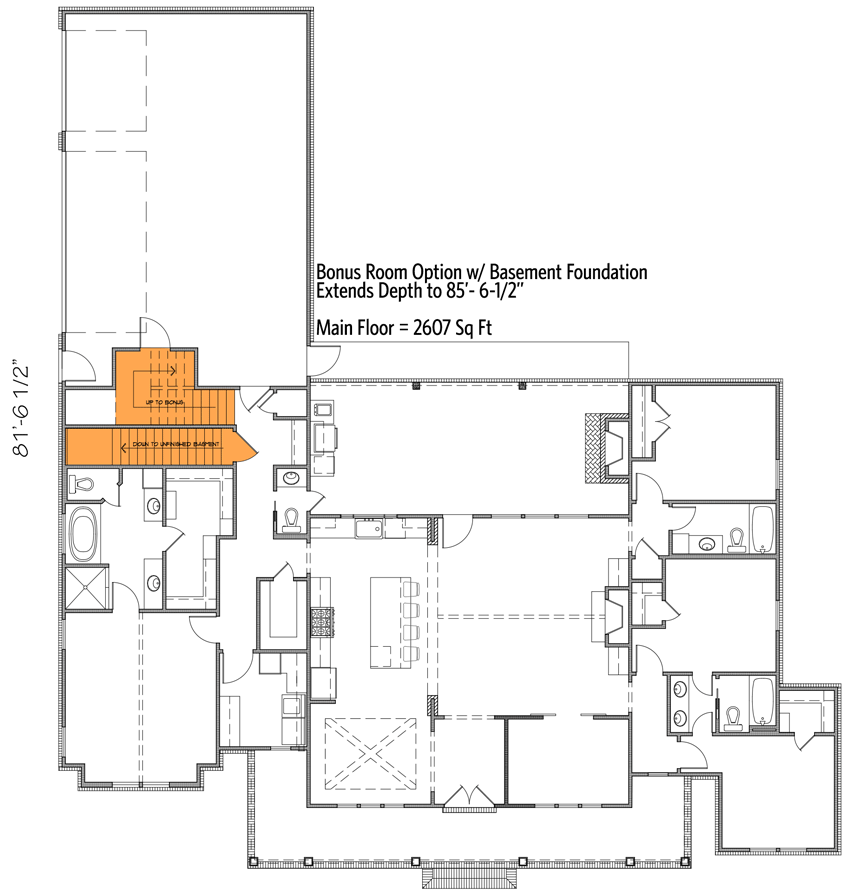

Nestled on a spacious 2,400 sq ft, this 4-5 bedroom home with 3.5-4.5 baths is the epitome of balance and style, just like a ballerina on pointe shoes, except, you know, without the tutu. Its exterior gives off an aura of both sophistication and a welcoming ambiance.
Related House Plans
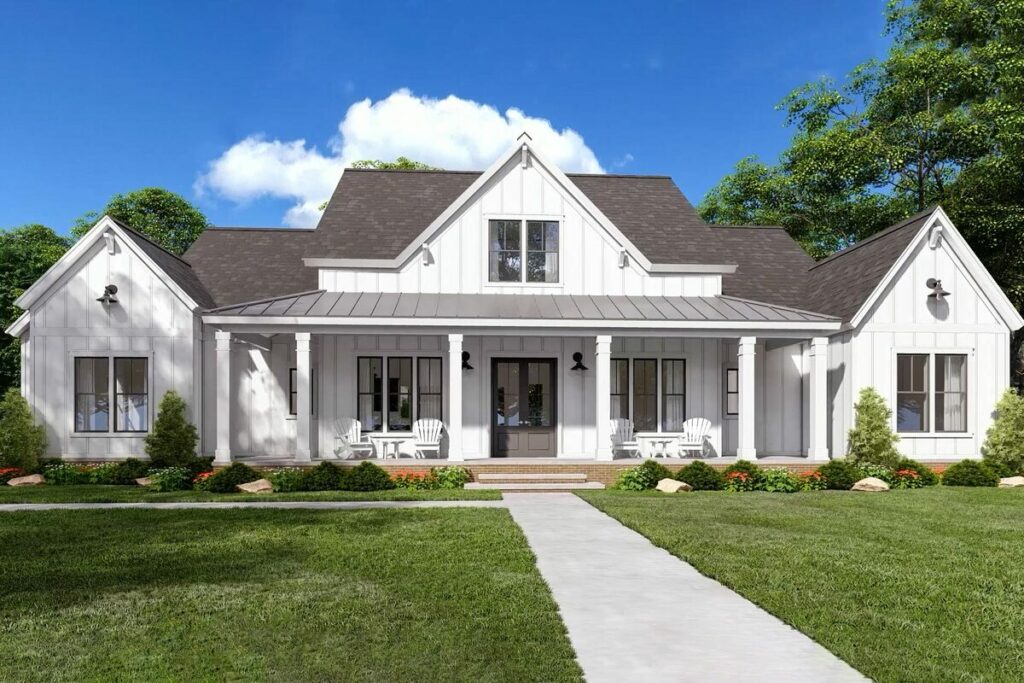
The front porch is gracefully flanked by two gables (with fabulous 10′ ceilings, might I add), and a classy gabled dormer adds a dash of charm, standing there purely for your aesthetic pleasure.
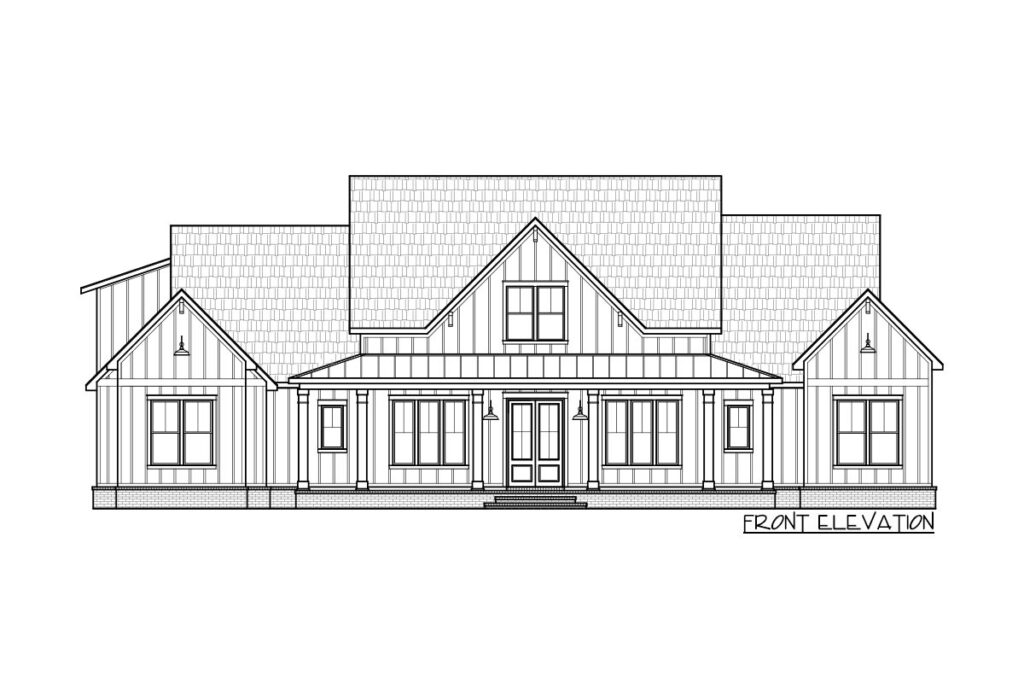
Peek inside through the front French doors, and prepare to have your breath taken away. Vaulted ceilings in the great room are visible from the foyer – a sight that might inspire you to echo your best opera notes just to hear them bounce off the high ceiling.

And if that wasn’t enough, there’s a fireplace on the right wall, cozily framed by built-ins, and views extending all the way to the kitchen and across the rear porch. On winter evenings, you could curl up with a book by the fire or host a dramatic reading of ‘The Great Gatsby’ with your friends.
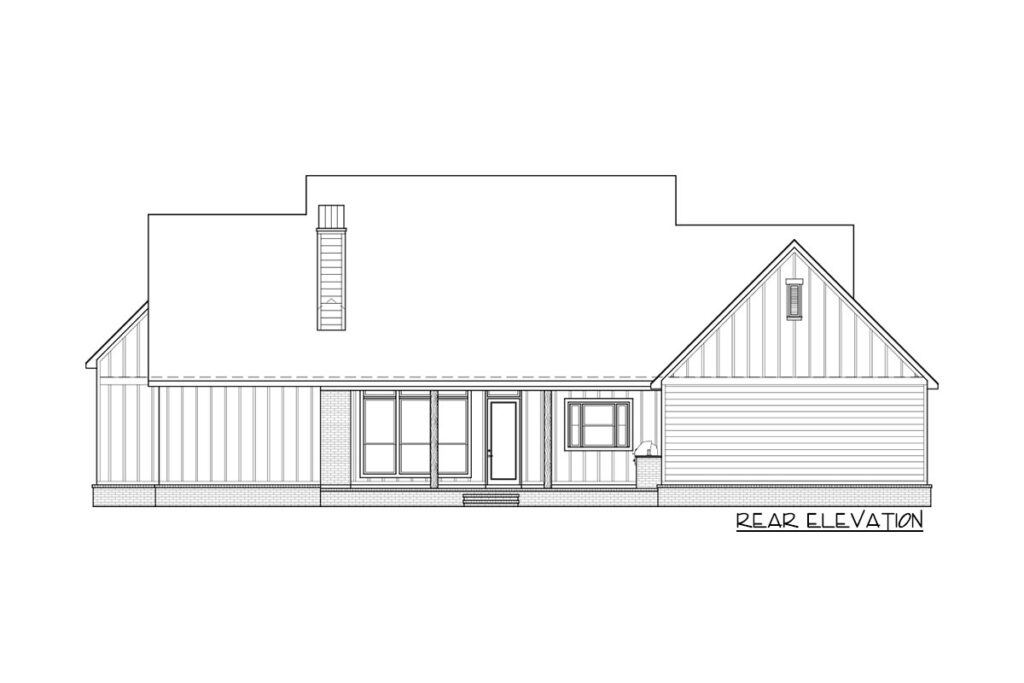
Now, about that kitchen. We’re talking about a chef’s dream here, complete with a walk-in pantry, a large prep island (seating for four, so bring out those barstools!), and a formal dining room nearby to host your fancy dinner parties.

And for those who prefer alfresco dining or just love flipping burgers, there’s a grilling porch conveniently located right outside the kitchen.
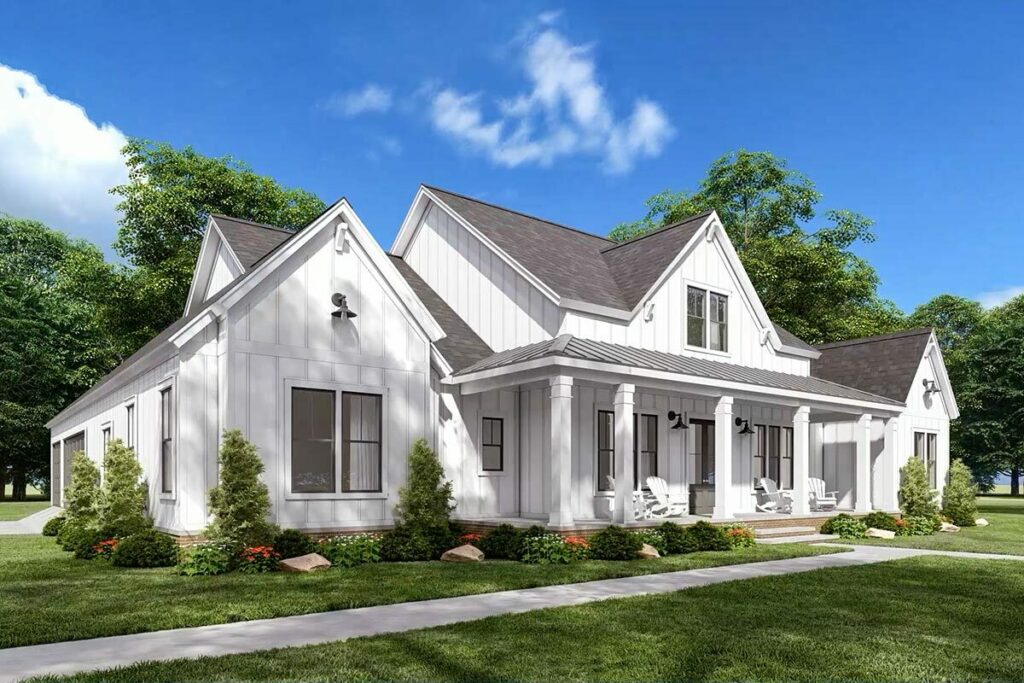
On the left side of the home, away from the hustle and bustle, is the tranquil master bedroom.
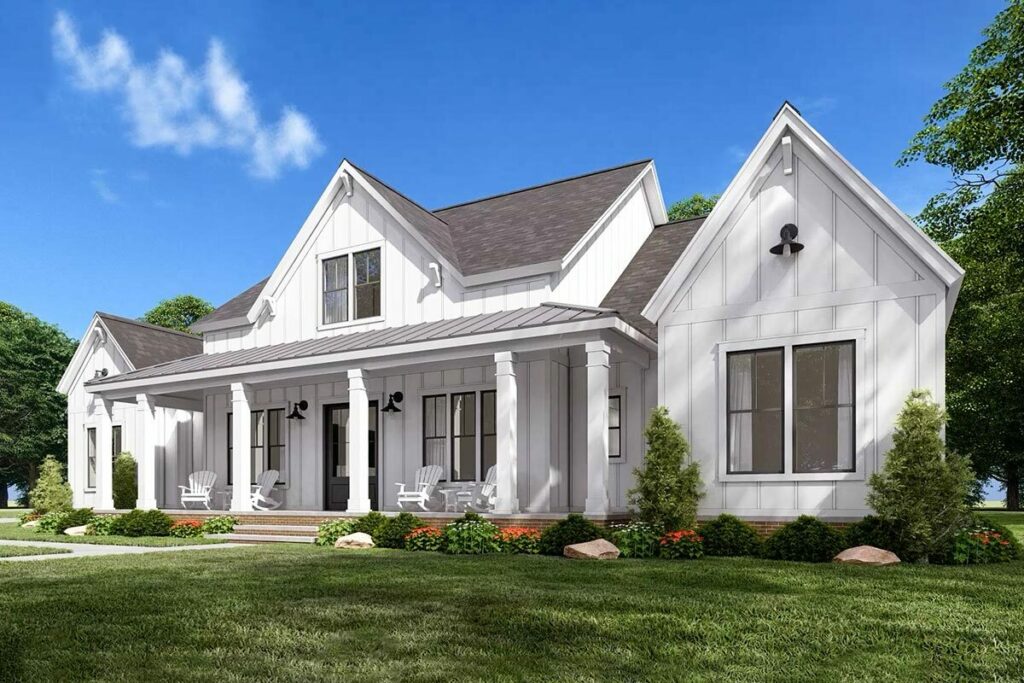
This cozy retreat features vaulted ceilings (just like the great room, but more intimate), a spacious bathroom, a large walk-in closet for your fashion needs, and a separate tub and shower. You could have a spa day right at home with all these amenities!
Related House Plans
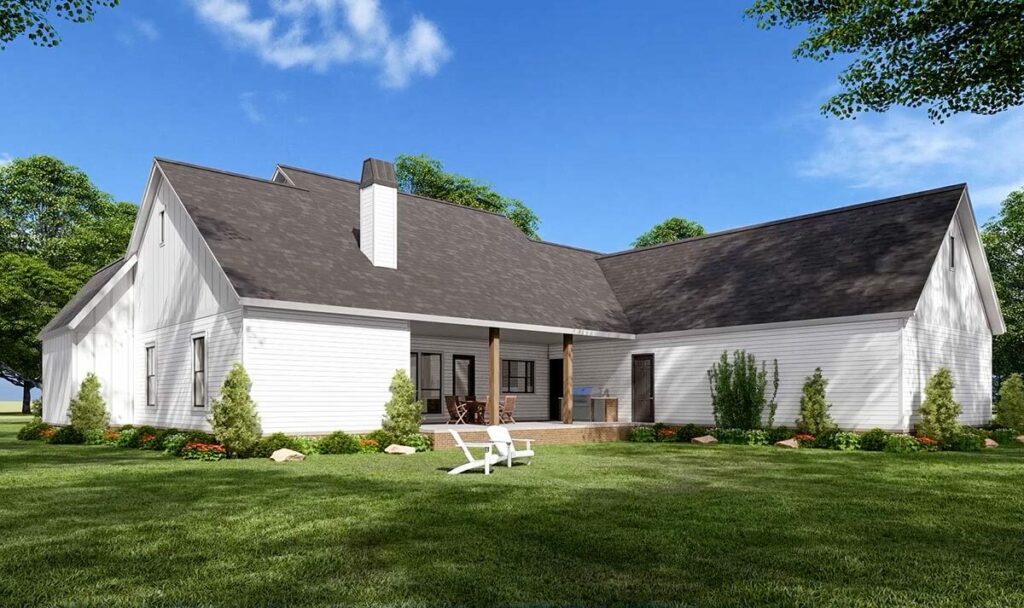
Across the floorplan, you’ll find the three secondary bedrooms, each with its own charm.
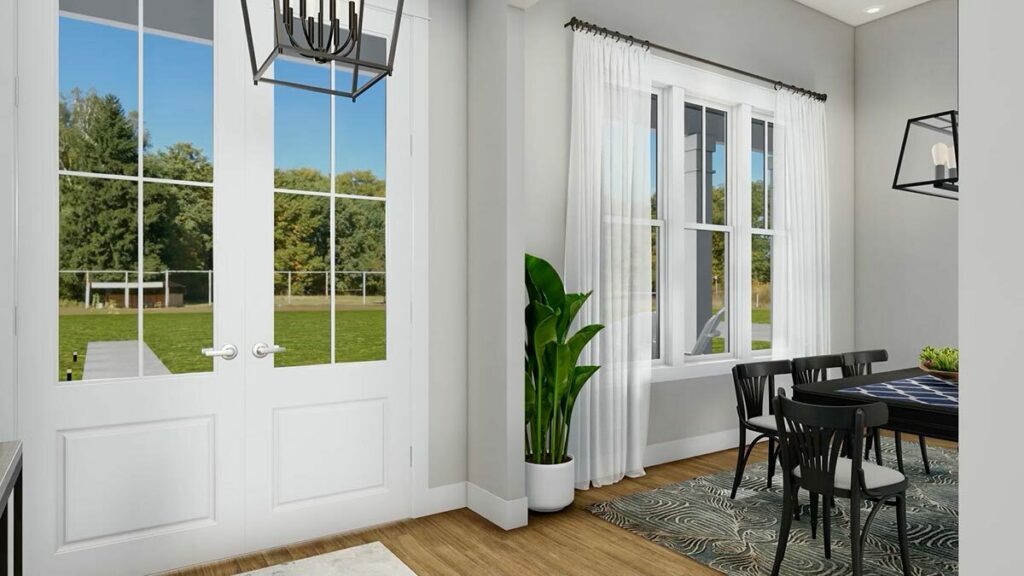
Two share a Jack and Jill bath – perfect for sibling bonding or stirring up some friendly rivalry – and the third has its own bathroom, for that friend who values privacy above all else.
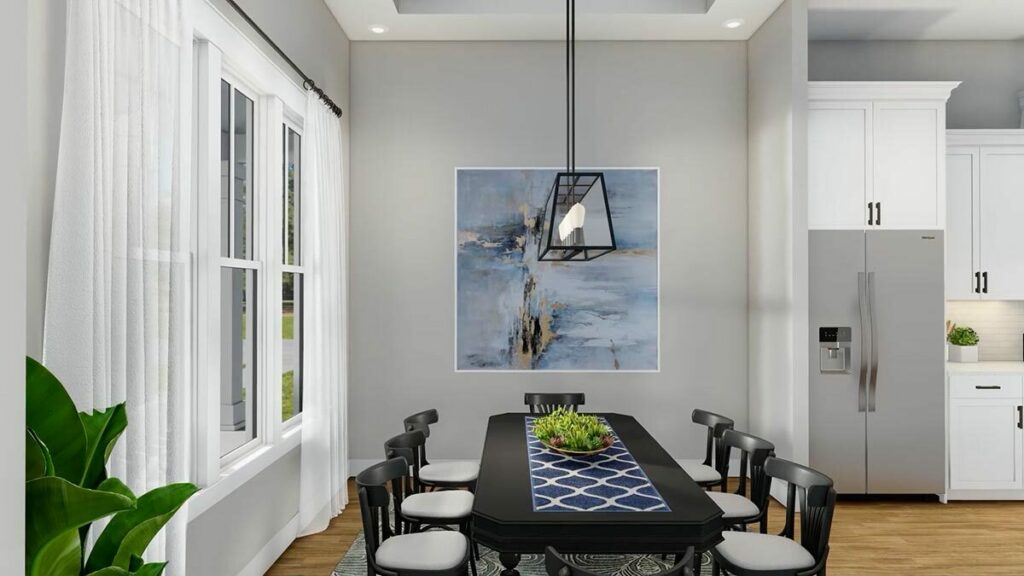
As for the outdoor space, the rear porch offers easy access to a powder room, which can also be accessed through a pocket door from the mudroom.
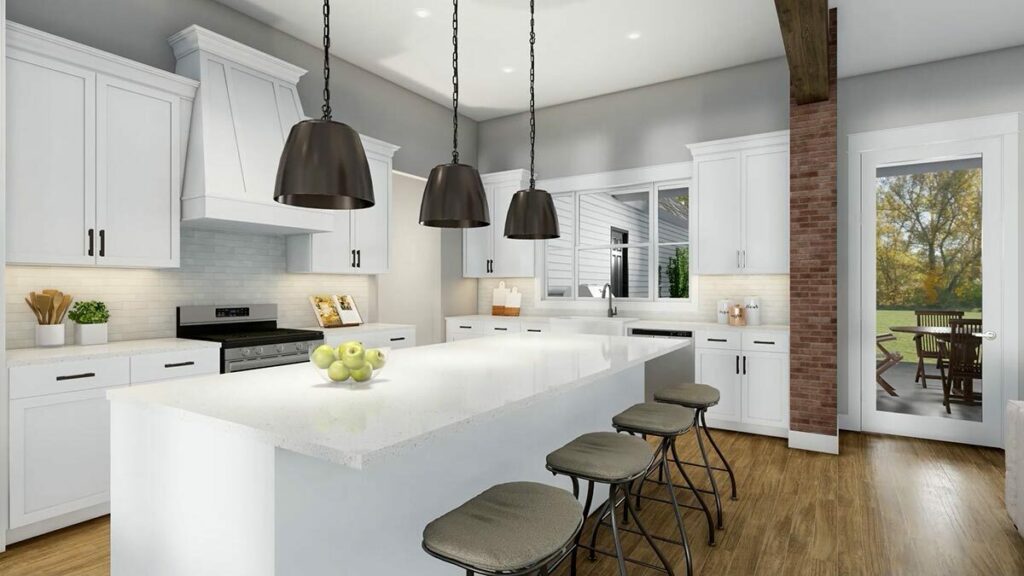
And voila, a 3-car garage with a man door to the backyard completes this fantastic home. A two-car opening and a one-car opening provide ample space for all your automotive needs.

But hold up, we’re not done yet! There’s an option for a room over the garage, which could give you an additional 632 sq. ft. of space.
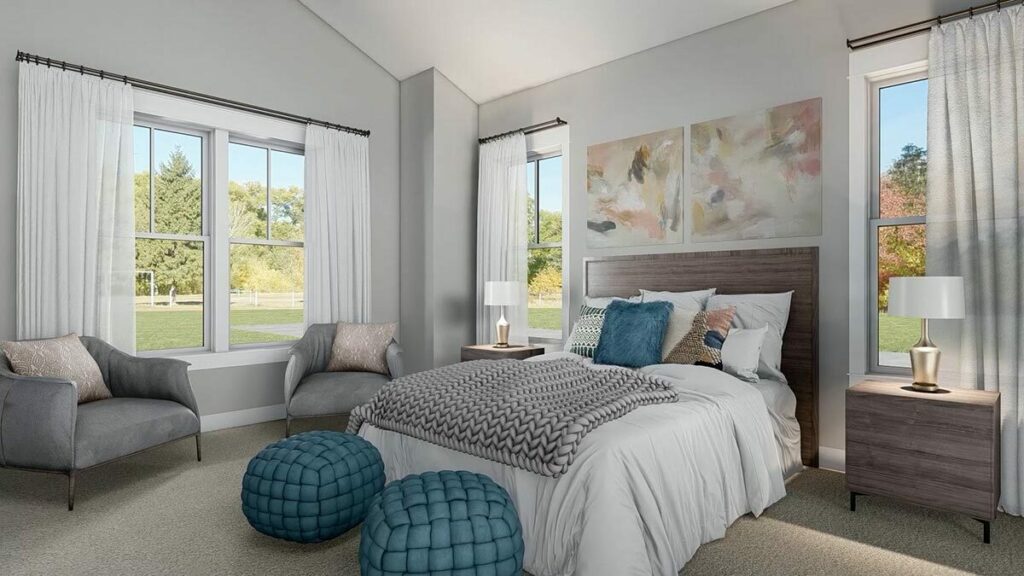
And if you choose this option in combination with the 2-car garage, the bonus room becomes 12′ shorter in depth.

Whether you want a home office, a guest room, or a secret lair to plan world domination (I’m not judging), this versatile room has got you covered.
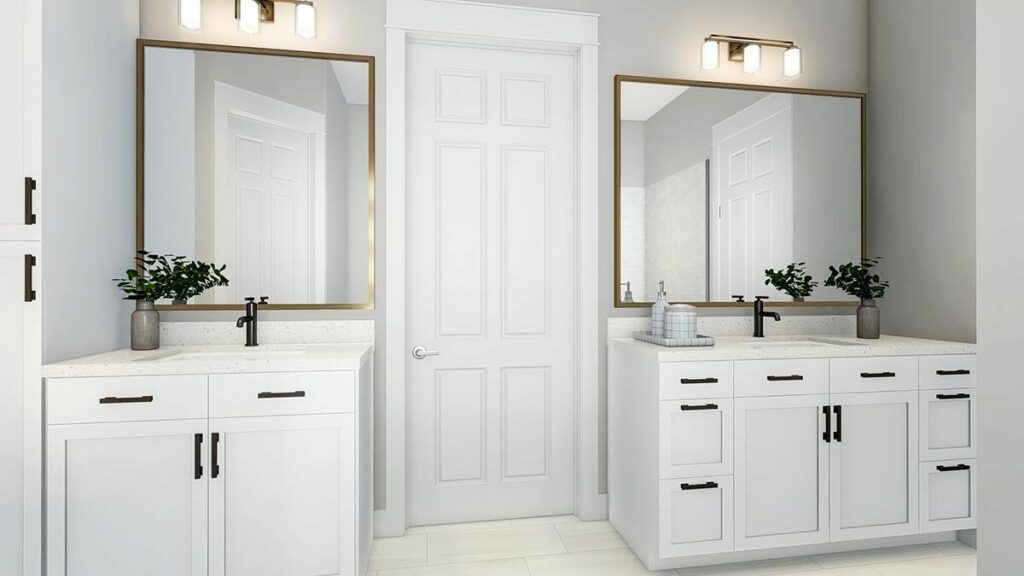
So, there you have it. The perfectly balanced 4-bed modern farmhouse plan.
It’s sophisticated yet homely, grand yet cozy, and packed with features that’ll make you say “Home sweet home!” Now, who’s ready to move in?
You May Also Like These House Plans:
Find More House Plans
By Bedrooms:
1 Bedroom • 2 Bedrooms • 3 Bedrooms • 4 Bedrooms • 5 Bedrooms • 6 Bedrooms • 7 Bedrooms • 8 Bedrooms • 9 Bedrooms • 10 Bedrooms
By Levels:
By Total Size:
Under 1,000 SF • 1,000 to 1,500 SF • 1,500 to 2,000 SF • 2,000 to 2,500 SF • 2,500 to 3,000 SF • 3,000 to 3,500 SF • 3,500 to 4,000 SF • 4,000 to 5,000 SF • 5,000 to 10,000 SF • 10,000 to 15,000 SF

