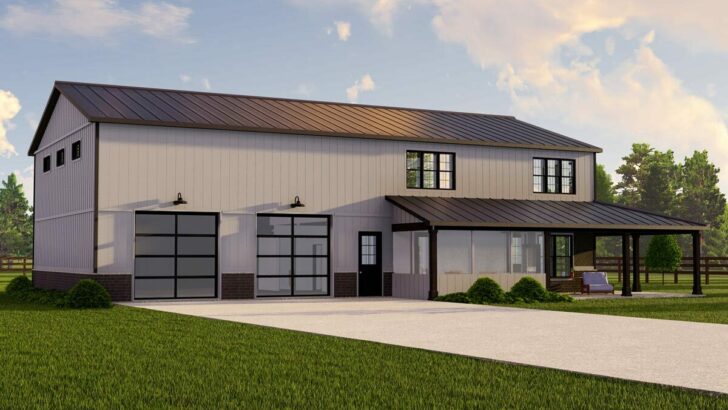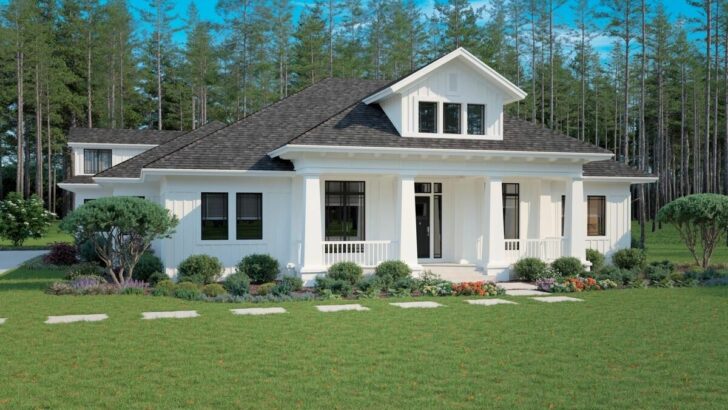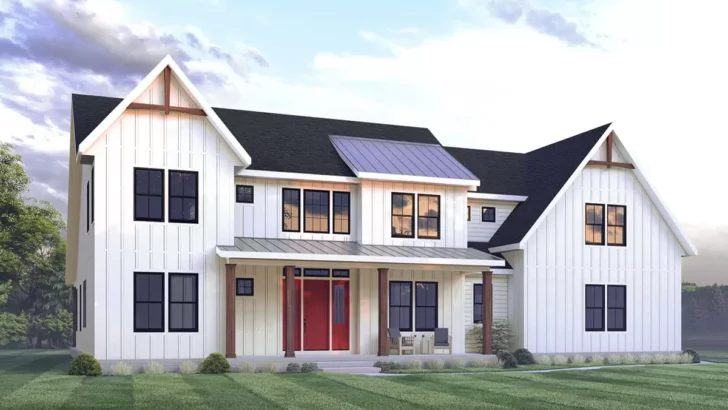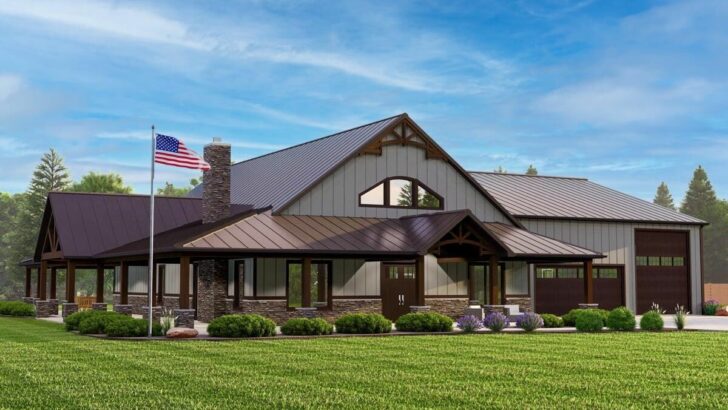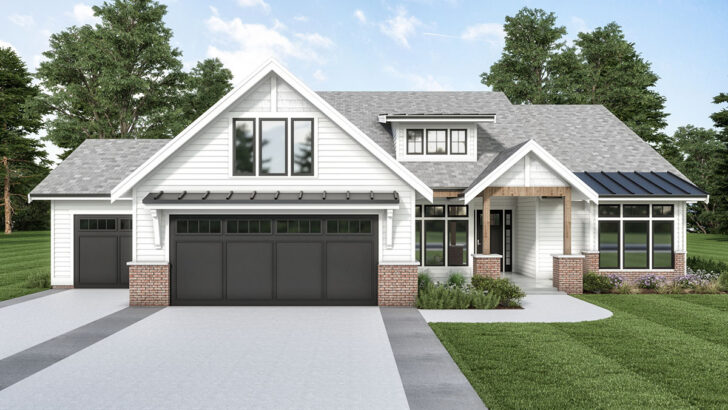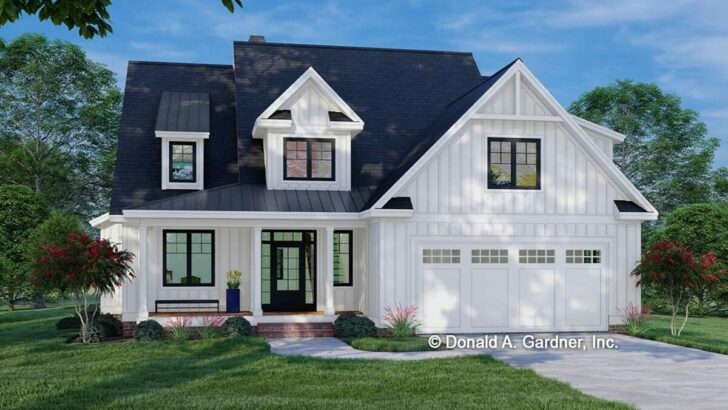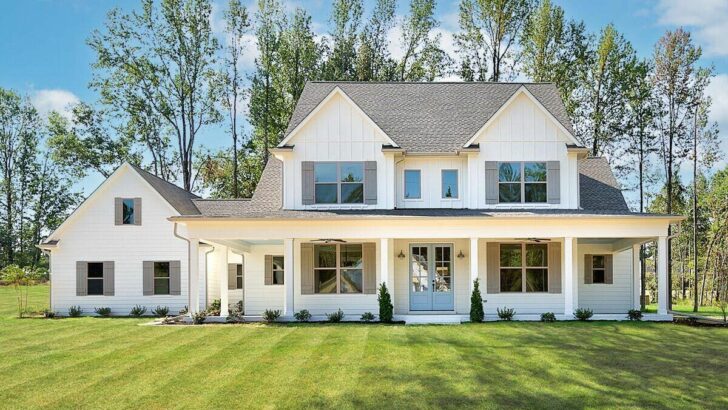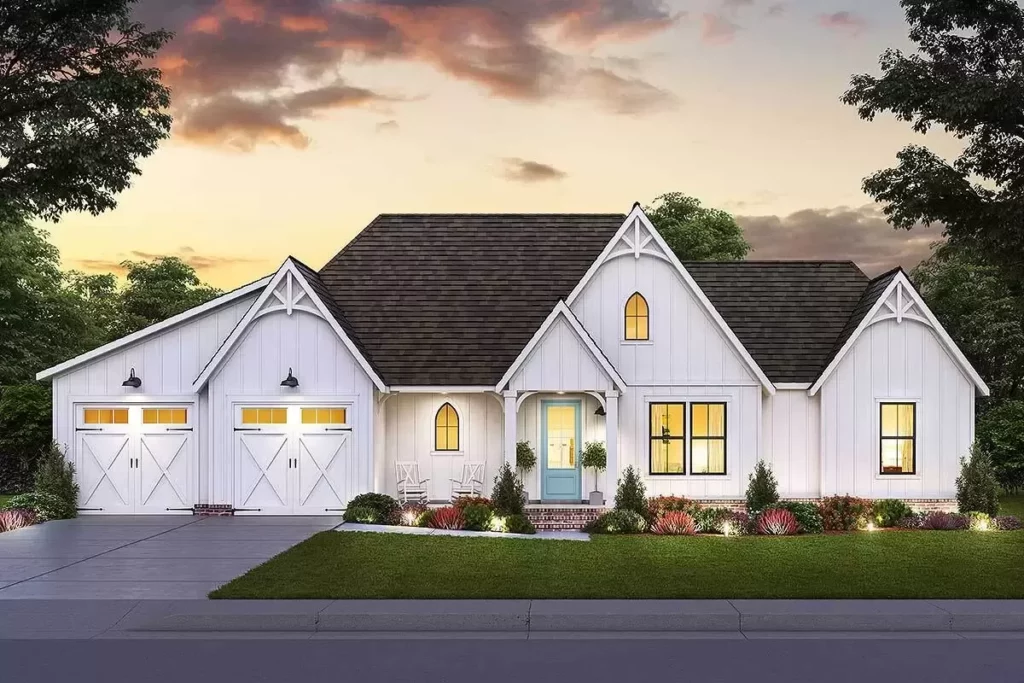
Specifications:
- 1,794 Sq Ft
- 3 Beds
- 2 Baths
- 1 Stories
- 2 Cars
Let’s dive into the charming world of a 3-Bed Gothic Farmhouse, complete with a 2-Car Garage and a layout that promises both style and functionality.
Now, I’m no architect, but I’ve spent enough time dreaming about my perfect home (and binge-watching home design shows) to know a gem when I see one.
This 1,794 square foot beauty is like the love child of medieval charm and modern living, and I’m here to give you the grand tour.
So, grab your favorite beverage, and let’s imagine walking through those barn-like garage doors together.
From the moment you lay eyes on this Gothic farmhouse, you know it’s not your typical cookie-cutter home.
The three gables topped with decorative brackets are like the crowns of the farmhouse world, giving off an air of elegance that’s hard to miss.
Related House Plans
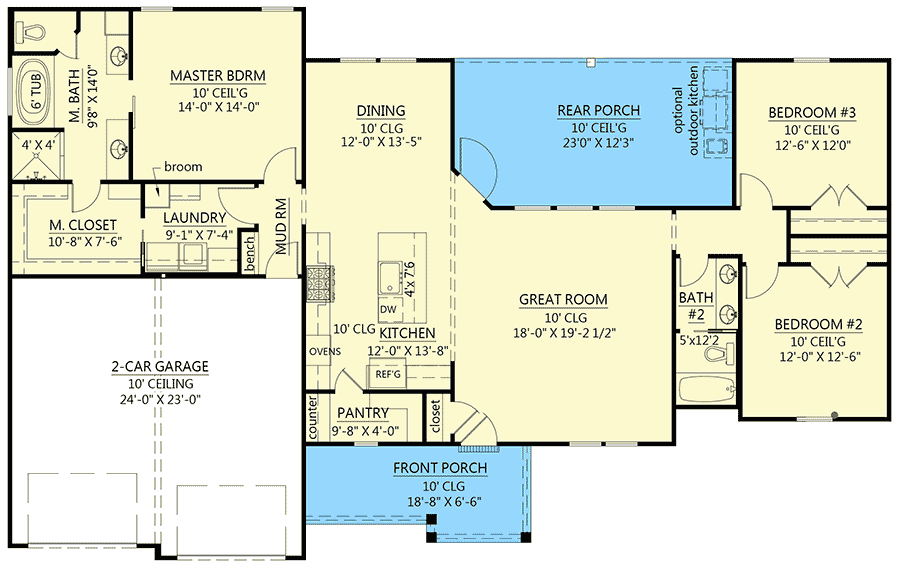
But it’s not just about looking pretty.
The covered entry porch is your first hint that this house is designed with both aesthetics and shelter in mind—perfect for those days when you’re fumbling for your keys in the rain.
The fusion of board and batten with a dash of brick at the base doesn’t just scream “sturdy”; it whispers “low maintenance” in a way that’s music to the ears of anyone who’s ever dealt with exterior upkeep.
And let’s talk about those two garages with barn-like doors.
Not only do they nod to the farmhouse aesthetic, but they also promise ample space for your vehicles and the plethora of items we all swear we’ll use someday.
Related House Plans
Crossing the threshold, the open floor plan greets you like an old friend, with views stretching from the great room all the way to the rear porch.
The 10′ ceilings are a game-changer, making the space feel airier and more expansive than you’d expect from its square footage.
It’s like someone waved a magic wand and said, “Let there be light and space,” and the house responded with, “Your wish is my command.”
The kitchen and dining room flow seamlessly from the great room, ensuring that you can cook up a storm while still being part of the conversation.
And the walk-in pantry?
At 9’8″ by 4′, it’s practically a mini supermarket, ready to house your ambitious Costco hauls.
Strategically placed near the garage entry and mudroom, it makes unloading groceries feel less like a chore and more like a well-organized pit stop.
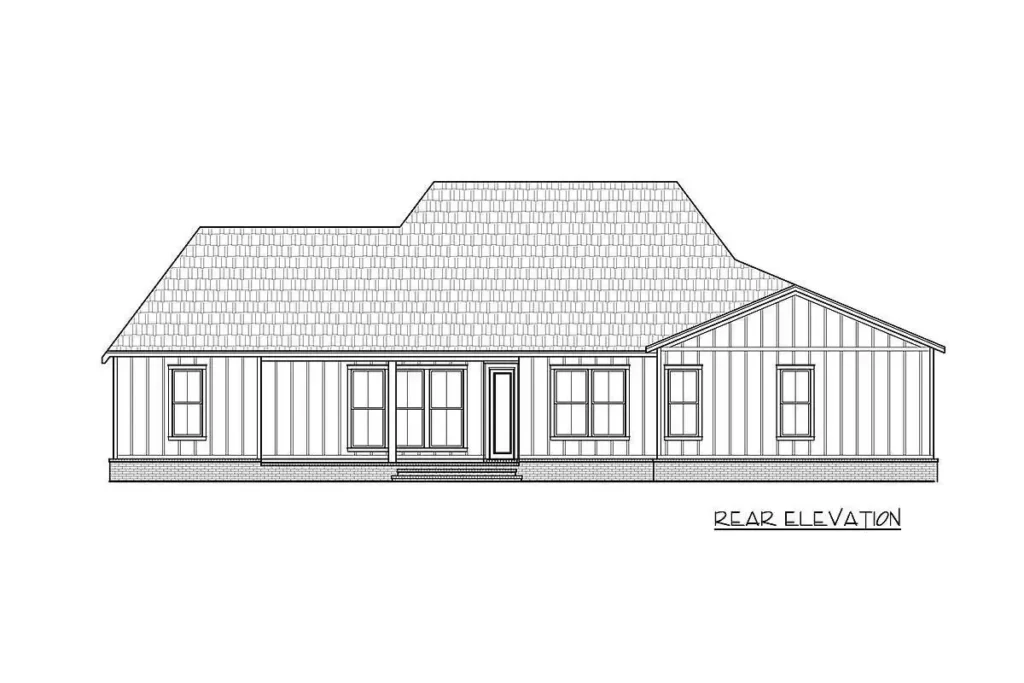
Now, let’s wander over to the master suite, occupying its own private wing on the left.
It’s like stepping into your personal retreat, complete with direct access to the laundry room from the walk-in closet.
Yes, you heard that right.
A pocket door away from making laundry day a breeze—no more hauling clothes across the house.
It’s these thoughtful touches that turn a house into a home.
Across this cozy abode, two additional bedrooms share a bath with dual vanities, ensuring morning routines are free from elbow jostles and “hurry up” shouts.
Whether it’s for kids, guests, or a home office, these rooms offer flexibility and privacy, making the split bedroom layout a genius move for peace and harmony.
But the true pièce de résistance?
The rear porch. At 23′ by 12’3″, it’s not just a porch; it’s an outdoor living room.
The optional outdoor kitchen layout turns it into the ultimate entertainment hub or a tranquil spot to enjoy your morning coffee.
It’s easy to picture lazy afternoons here, lounging with a good book or hosting barbecues that linger into the night.
This Gothic farmhouse isn’t just a house; it’s a promise of a lifestyle where charm and functionality blend seamlessly.
From the majestic exterior to the thoughtful interior, every square foot is designed to make life a little more beautiful and a lot more convenient.
So, if you’re like me, dreaming of your perfect home, this might just be the blueprint for those dreams.
Now, if only I could convince my bank account to cooperate, we’d be all set to turn this dream into reality.
You May Also Like These House Plans:
Find More House Plans
By Bedrooms:
1 Bedroom • 2 Bedrooms • 3 Bedrooms • 4 Bedrooms • 5 Bedrooms • 6 Bedrooms • 7 Bedrooms • 8 Bedrooms • 9 Bedrooms • 10 Bedrooms
By Levels:
By Total Size:
Under 1,000 SF • 1,000 to 1,500 SF • 1,500 to 2,000 SF • 2,000 to 2,500 SF • 2,500 to 3,000 SF • 3,000 to 3,500 SF • 3,500 to 4,000 SF • 4,000 to 5,000 SF • 5,000 to 10,000 SF • 10,000 to 15,000 SF

