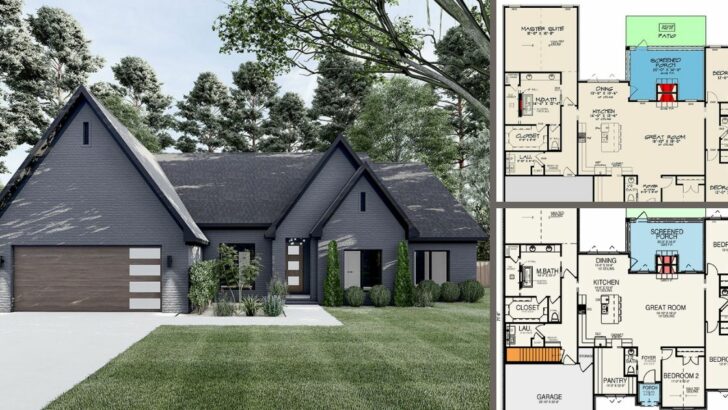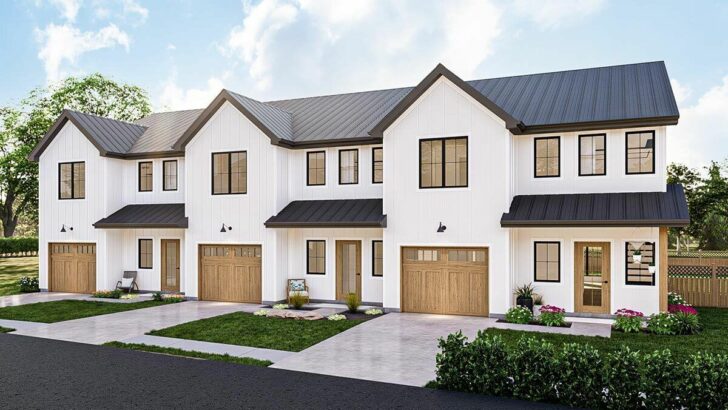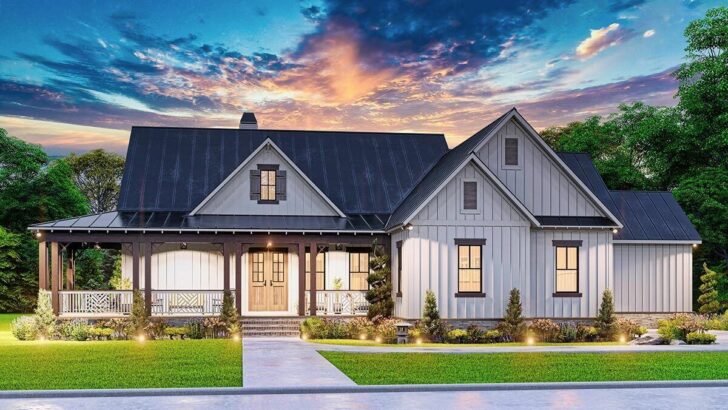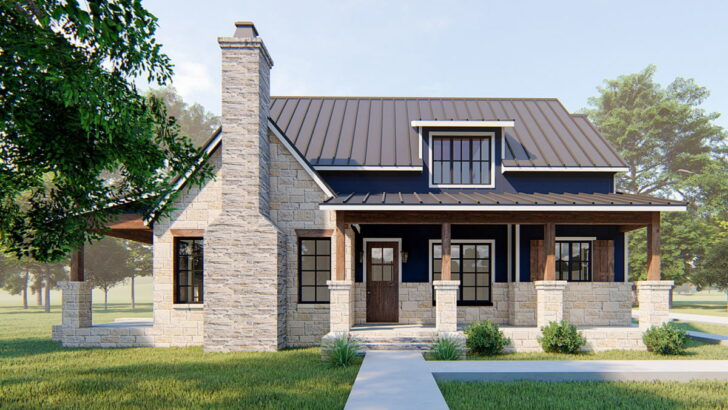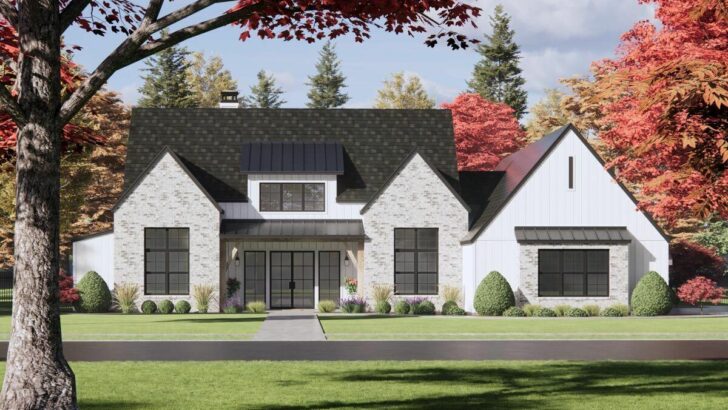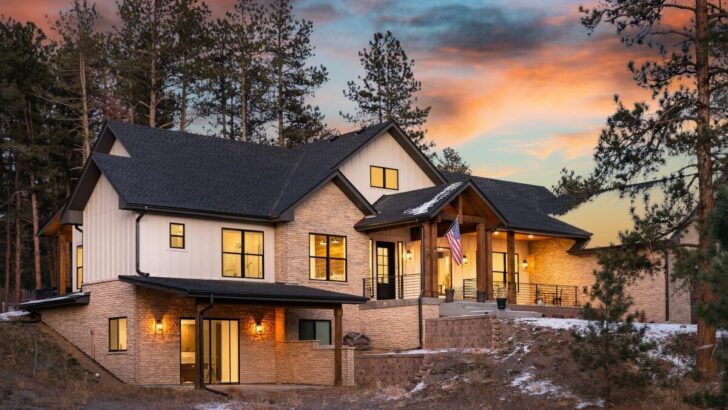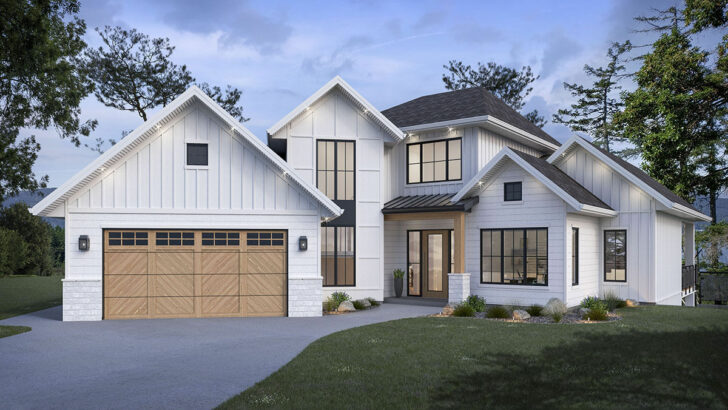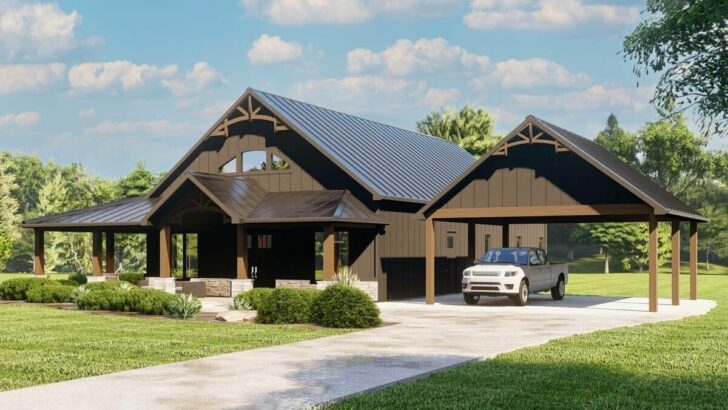
Specifications:
- 1,817 Sq Ft
- 3 Beds
- 2 Baths
- 1 Stories
- 2 Cars
Let’s face it, who wouldn’t want a modern farmhouse that combines beauty, practicality, and a sprinkle of rustic charm?
And when it’s spread across a cozy 1,800 square feet, you might just think you’ve hit the jackpot.
Dive in with me as we explore this delightful abode.
Related House Plans
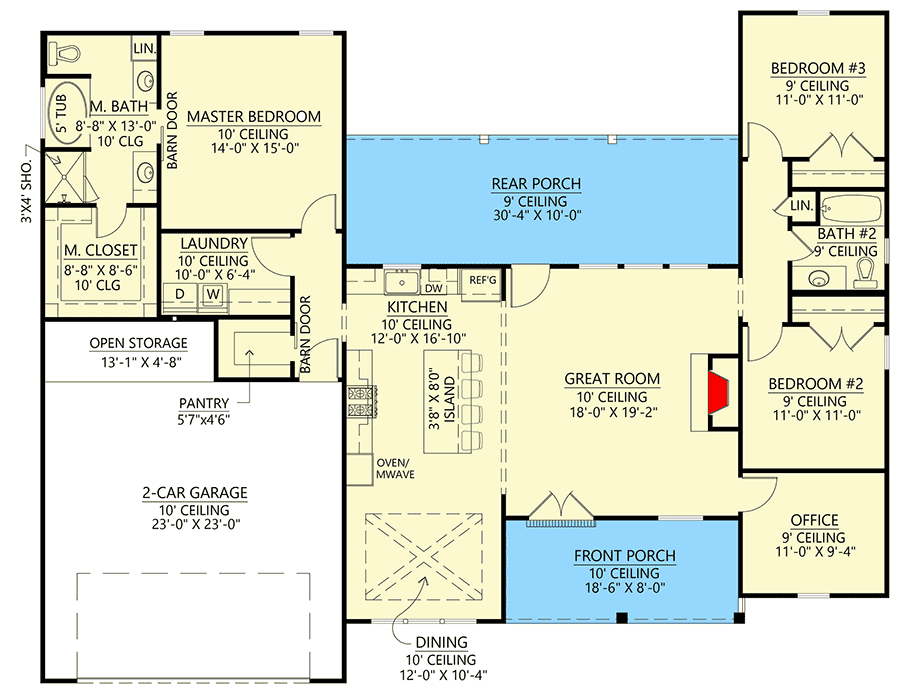

Remember the saying, “Don’t judge a book by its cover”? Well, in this case, go ahead! This modern farmhouse plan draws you in right from the get-go with its board and batten exterior.
The decorative gable perched over the welcoming front porch says, “Yes, come on in, and maybe bring some apple pie!” And those tall windows? They’re like the eyes to the home’s soul, promising warmth, light, and a touch of elegance.
Step inside, and you’re greeted by a split bedroom layout. Now, for those unfamiliar with the term, it doesn’t mean the bedrooms are, well, split in half.

(Sorry, I couldn’t resist!) Instead, this smart design ensures that you have your master suite (with its laundry – praise be!) on one side and Beds 2 and 3 on the other. Perfect for when you want to hide from the kids or maybe the other way around.
And what’s nestled between these sleeping quarters, you ask? A vast expanse meant for laughter, stories, and creating memories.
The kitchen. Oh, the kitchen! We all know it’s not just a place for cooking; it’s where hearts meet, stories unfold, and sometimes, where you find that lost sock.
Related House Plans

With its large island that can seat a small army (or, you know, just four people), you’re bound to have intimate breakfast chats, late-night snack confessions, or even the occasional island dance-off.
Plus, with a walk-in pantry within arm’s reach, those surprise guests (you know, the ones who “happened to be in the neighborhood”) won’t catch you off-guard.
And with the great room, dining room, and a 10-foot deep porch a hop, skip, and a jump away, you’re set for entertainment. I mean, who needs a TV when you have this setup?
In a world where sweatpants have become office attire (at least from the waist down), having a dedicated workspace is more than a luxury—it’s a necessity.
This house plan gives a nod to the modern worker with a home office right off the great room. And the best part? It’s a rarity in homes of this size. It’s like finding a golden ticket in your chocolate bar (only with fewer Oompa Loompas and more Zoom calls).
Last but definitely not least, we have the 2-car garage. While you might think it’s just for your vehicles, there’s a surprise: an open storage space in the back. Perfect for those holiday decorations, DIY tools, or that treadmill you swore you’d use daily. (No judgment, we’ve all been there!)
This 3-bed modern farmhouse isn’t just a house; it’s a haven. With its thoughtful layout, charming features, and spaces that feel both intimate and open, it’s more than just a place to live.
It’s a place to call home. So, pull up a chair on that front porch, sip some iced tea, and watch the world go by. Home sweet farmhouse.
Plan 56500SM
You May Also Like These House Plans:
Find More House Plans
By Bedrooms:
1 Bedroom • 2 Bedrooms • 3 Bedrooms • 4 Bedrooms • 5 Bedrooms • 6 Bedrooms • 7 Bedrooms • 8 Bedrooms • 9 Bedrooms • 10 Bedrooms
By Levels:
By Total Size:
Under 1,000 SF • 1,000 to 1,500 SF • 1,500 to 2,000 SF • 2,000 to 2,500 SF • 2,500 to 3,000 SF • 3,000 to 3,500 SF • 3,500 to 4,000 SF • 4,000 to 5,000 SF • 5,000 to 10,000 SF • 10,000 to 15,000 SF

