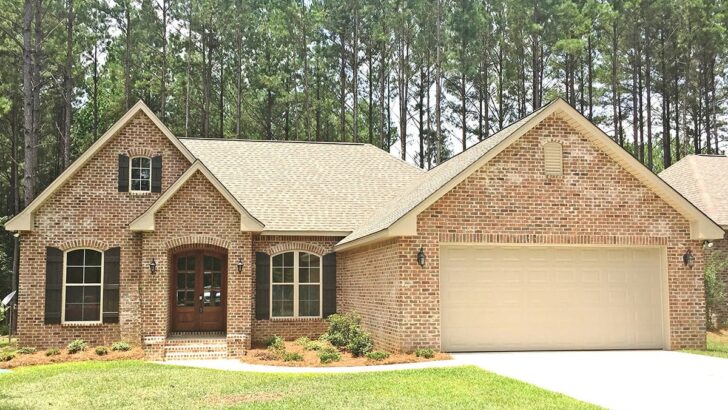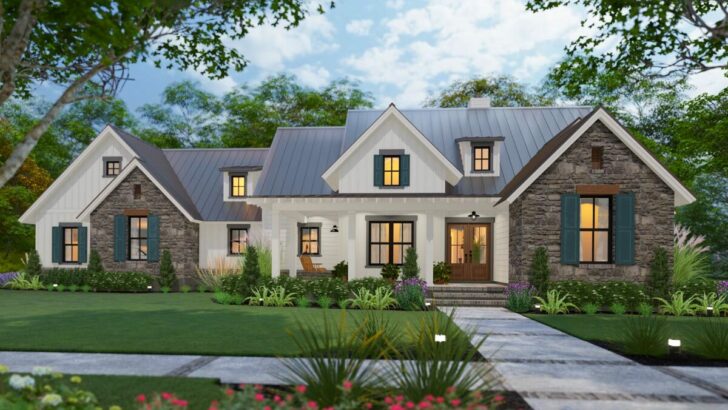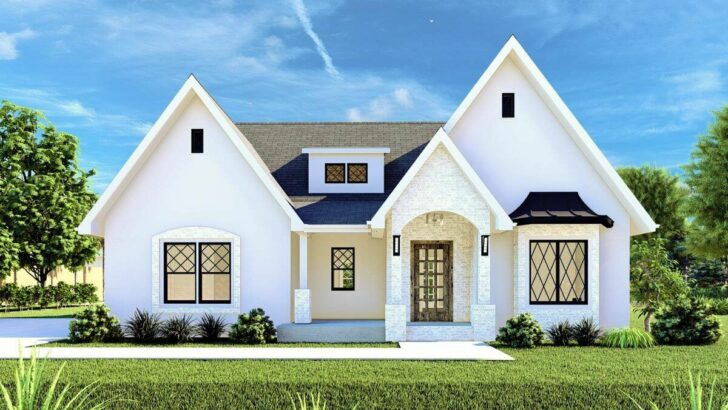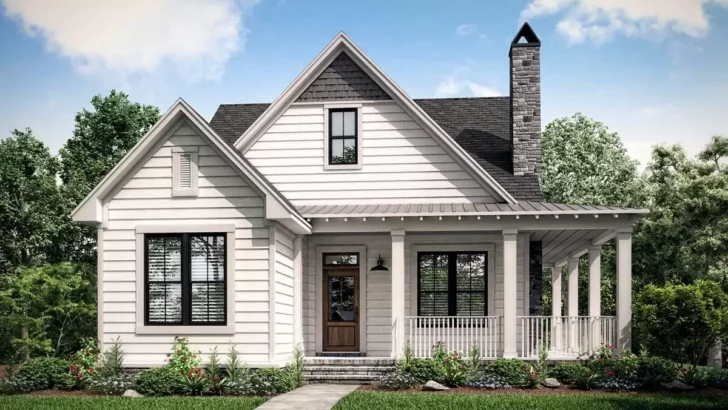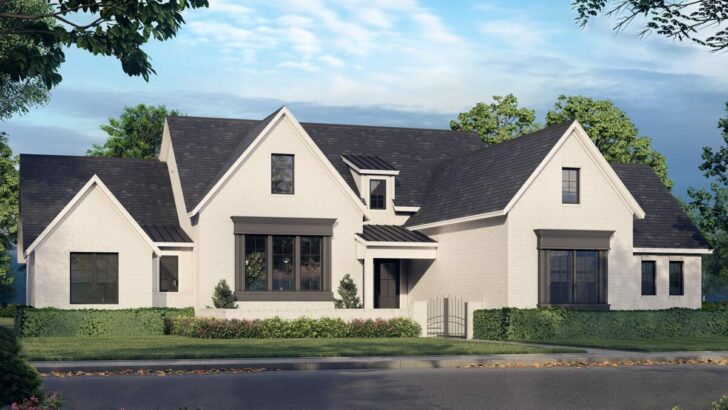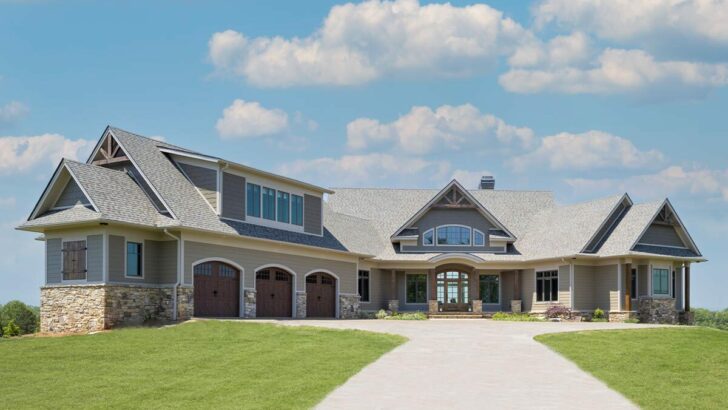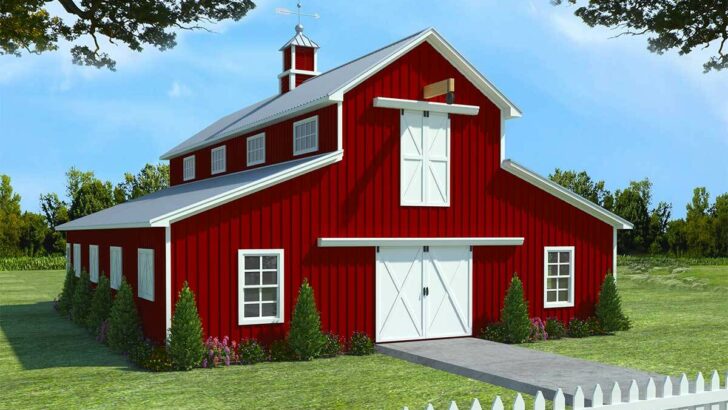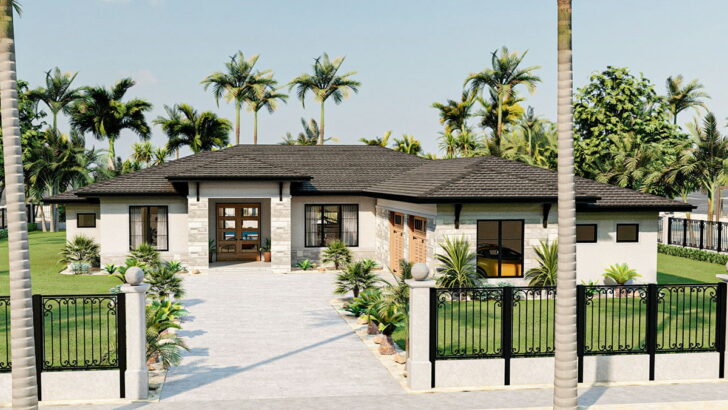
Specifications:
- 3,610 Sq Ft
- 4 Beds
- 3.5 – 4.5 Baths
- 1 Stories
- 3 Cars
Hey there!
Let’s dive headfirst into a daydream, shall we?
Picture this: a home that wraps you in a warm hug the moment you set foot on its welcoming porch.
I’m talking about an exclusive Southern home plan that’s more than just bricks and mortar; it’s a slice of heaven right here on Earth.
And with a detached 3-car garage, you’ve got space for your rides, a workshop, or maybe that band you swore you’d start.
This isn’t just any house; it’s the setting of future memories, laughter, and maybe a few spilled drinks on the porch.
Related House Plans
Spanning a generous 3,610 square feet, this abode isn’t playing around.
It’s got room for everything – from your growing collection of hats to your need for cozy nooks.
With 4 beds and the option of 3.5 to 4.5 baths, it’s like this house knows you need an extra bathroom for when Aunt Linda visits (and we all know she takes her time).








But let’s chat about the heart of the home – the great room.
Vaulted ceilings?
Related House Plans
Check.
Exposed beams adding that rustic charm?
Double-check.
This room isn’t just great; it’s fantastic, offering a space where memories are waiting to be made.
Whether it’s movie nights where the popcorn bowl inevitably gets kicked over or quiet evenings with a book, this room is ready for it all.

Adjacent to this memory-making haven is a kitchen that’ll make your food blogger friend green with envy.
An oversized prep island means you can spread out your ingredients (or just a lot of takeout containers).
And the spacious pantry with a second refrigerator?
Leftovers, beware; you now have a fancy new home.
Let’s not forget the covered porch, a true Southern belle.
With its own fireplace and summer kitchen, it’s ready for those warm evenings where time slows down just a bit.

Whether you’re grilling steaks or toasting marshmallows, this porch is the place to be.
Now, if you’re anything like me, you’re already mentally decorating each room, but hold on, there’s more.
On one wing of this southern sanctuary, we find the bedrooms – our personal retreats.
The master bedroom isn’t just a room; it’s a getaway with direct access to the back porch for those nights when you need to stargaze or escape Aunt Linda’s snoring.
And with double closets, go ahead, buy that extra pair of shoes; this house says, “Treat yourself!”
The guest bedroom isn’t just a place to crash; it’s a haven with its own full bath, making any visitor feel like royalty.

And for the kids or guests, two additional bedrooms share a Jack-and-Jill bath, ensuring morning routines are a breeze (or a battleground, depending on the day).
But wait, there’s an optional bonus room!
This chameleon space can be anything – a gym for your failed New Year’s resolutions, a playroom for toys (or adults who refuse to grow up), or an extra bedroom for when your family decides to stay through the New Year.
Connecting this dream home to the 3-car garage is a breezeway that’s not just a passageway; it’s a runway for your pets to strut their stuff.
And the mudroom it leads into?
Say goodbye to muddy footprints and hello to organized chaos.

The nearby laundry room is ready to tackle any challenge, from soccer uniforms to those towels you forgot outside during the last rain.
So, there you have it.
This exclusive Southern home plan isn’t just a place to live; it’s a place to thrive, to laugh, and to create stories that’ll last a lifetime.
It’s where the mundane becomes magical, and every corner holds a new adventure.
Whether you’re a homebody who loves the comfort of the great indoors or an entertainer who lives to host, this home whispers, “Welcome,” in the warmest of ways.
Now, if you’ll excuse me, I need to go daydream about that porch a little more.

Imagine, just for a moment, the kind of mornings you’d have in this Southern belle of a home.
You wake up, greeted by the soft, golden light filtering through your bedroom window, promising another day of sweet tea and perhaps a little too much sunshine.
You wander to the kitchen, where the second refrigerator stands like a sentinel, guarding all the ingredients for the perfect breakfast.
Your feet tap across the oversized prep island, and you can’t help but feel like a contestant on your favorite cooking show, even if your audience is just the family dog waiting for something to drop.
As the day unfolds, the smart interior flow of this house becomes apparent.
Each room transitions seamlessly into the next, creating a sense of openness, yet there’s enough separation to hide away when you need a moment of solitude – like when you’re trying to work in the light-filled office, but the rest of the household is engaged in what can only be described as an indoor Olympics.

Speaking of work, that office is a godsend.
Natural light pours in, making even the most mundane tasks feel a bit more special.
It’s close enough to the kitchen for easy coffee refills but far enough away from the great room that you’re not tempted by the siren call of the couch and the latest binge-worthy series.
As evening approaches, the true magic of this home begins to shine.
The spacious, covered porch, with its inviting fireplace and summer kitchen, becomes the heart of the home.
Here, stories are shared, laughter echoes, and the stresses of the day melt away.

It’s not just a porch; it’s an extension of the living space, where the boundary between indoors and out blurs into irrelevance.
The breezeway to the 3-car garage offers a practical charm as well.
No more dashing through the rain with groceries or trying to corral muddy pets before they invade the house.
It’s these thoughtful details that transform a house from a place you live to a place you love.
And let’s not overlook the significance of the spacious mudroom and the generously sized laundry room.
In a home filled with life, these spaces are the unsung heroes, keeping the chaos at bay and ensuring that no matter how adventurous your day gets, there’s always a place to reset and refresh.

In essence, this exclusive Southern home plan is more than just a collection of rooms under a roof.
It’s a canvas, ready to be filled with the hues of your life.
From the laughter that echoes off its vaulted ceilings to the quiet moments of reflection by the fireplace, every inch of this home is designed to enhance the way you live, breathe, and find joy in the everyday.
So, as we wrap up this tour of your potential future home, remember: it’s not just about the square footage or the number of bedrooms.
It’s about finding a space that feels like it was made just for you and your loved ones—a place where every “good morning” and “good night” feels like it’s part of a larger, beautiful story.
Now, if you’ll excuse me, I have some porch daydreaming to catch up on.
And who knows?
Maybe I’ll see you there, living your best Southern dream.
You May Also Like These House Plans:
Find More House Plans
By Bedrooms:
1 Bedroom • 2 Bedrooms • 3 Bedrooms • 4 Bedrooms • 5 Bedrooms • 6 Bedrooms • 7 Bedrooms • 8 Bedrooms • 9 Bedrooms • 10 Bedrooms
By Levels:
By Total Size:
Under 1,000 SF • 1,000 to 1,500 SF • 1,500 to 2,000 SF • 2,000 to 2,500 SF • 2,500 to 3,000 SF • 3,000 to 3,500 SF • 3,500 to 4,000 SF • 4,000 to 5,000 SF • 5,000 to 10,000 SF • 10,000 to 15,000 SF

