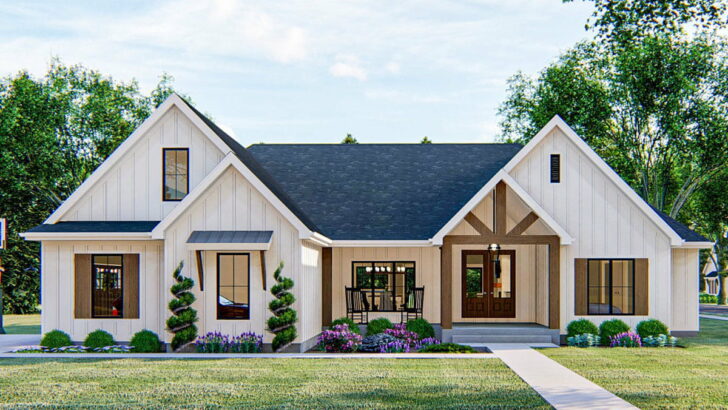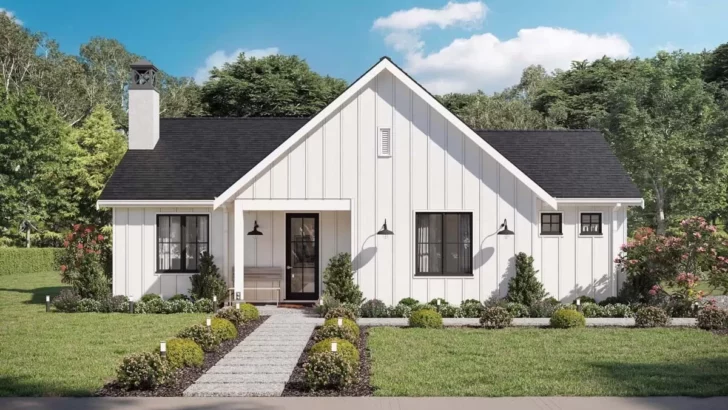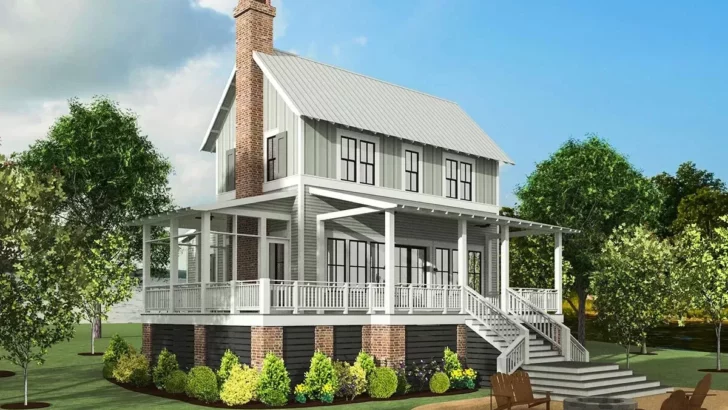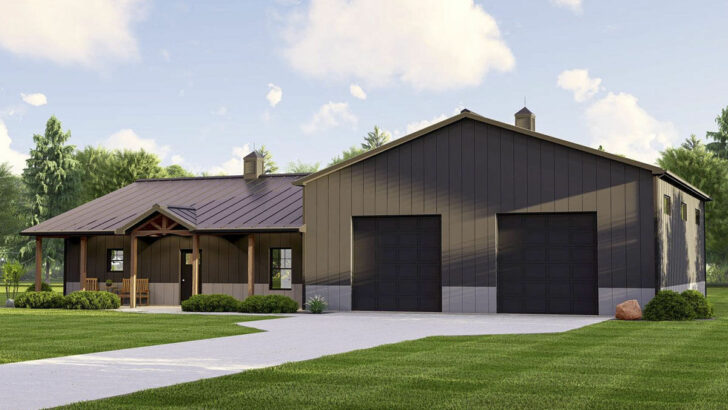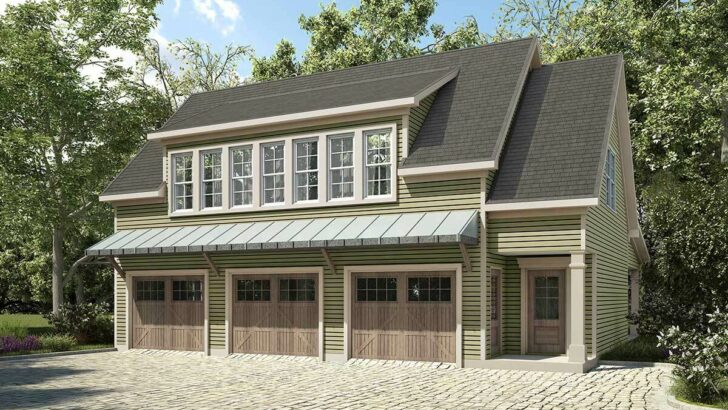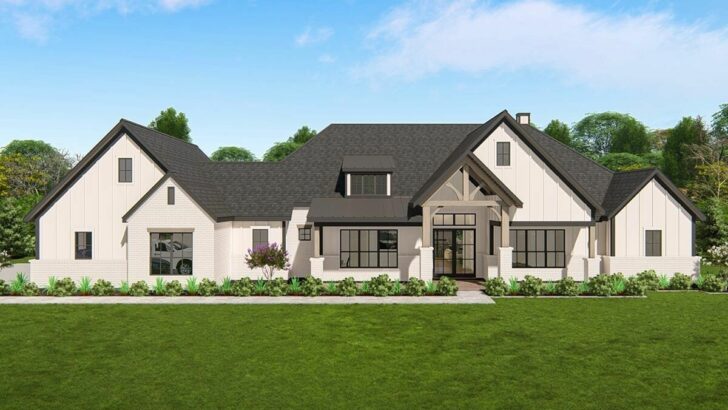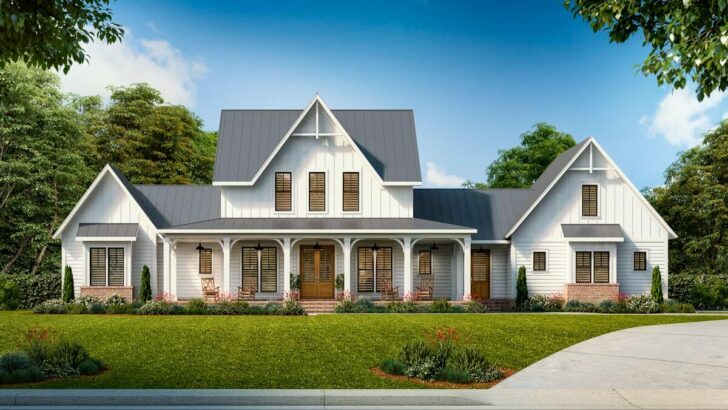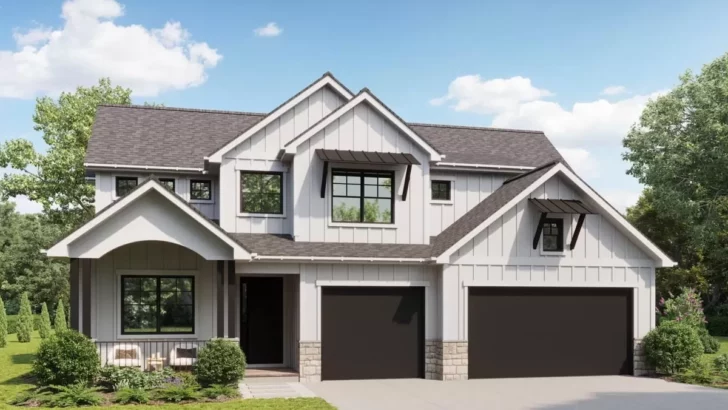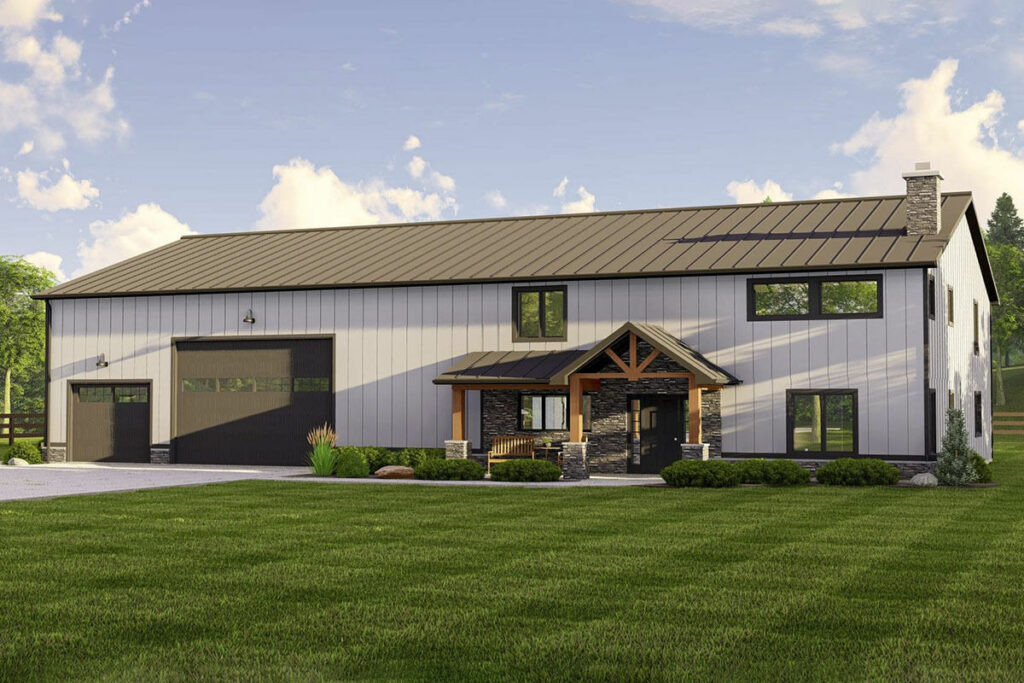
Specifications:
- 3,686 Sq Ft
- 4 Beds
- 3 Baths
- 2 Stories
- 3 Cars
Hey there! If you’re someone who gets excited about unique home designs, or maybe you’re just looking for your next dream home, buckle up!
I’m about to walk you through a house plan that’s as quirky as it is cozy – a Barndominium with a front-entry garage and a 2-story great room. Yes, you read that right, a Barndominium!
Barndominiums, a playful blend of ‘barn’ and ‘condominium’, have been gaining popularity faster than my dog runs to the kitchen when he hears the cheese wrapper.
But what’s the big deal? Well, imagine the rustic charm of a barn mixed with the modern comforts of a home. That’s what you get with this 3,686 square foot gem. It’s like living in a country music song, but with better plumbing.
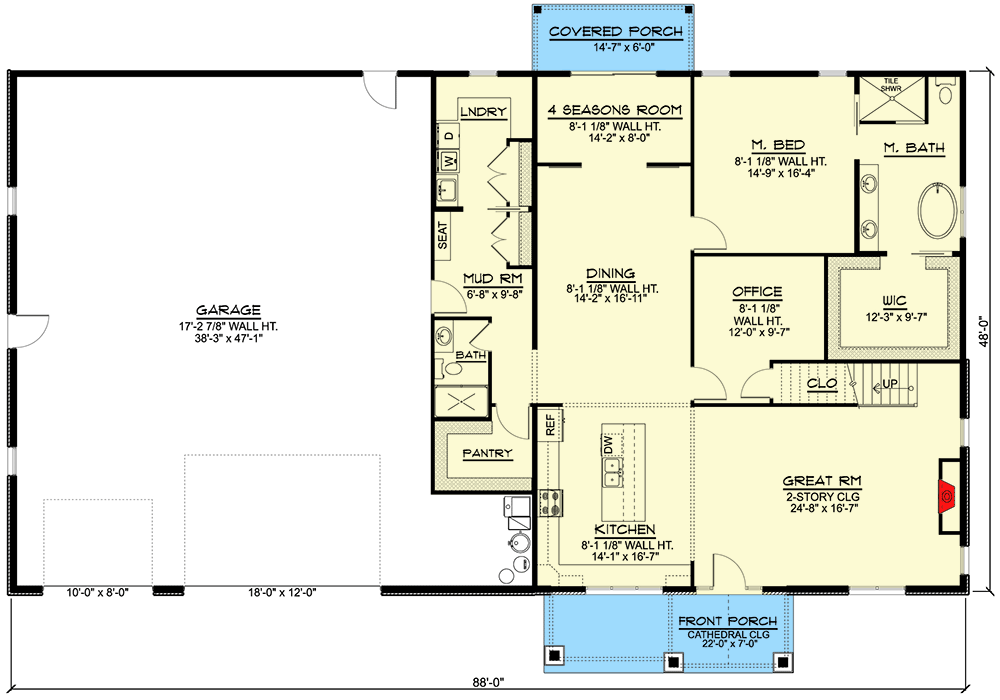
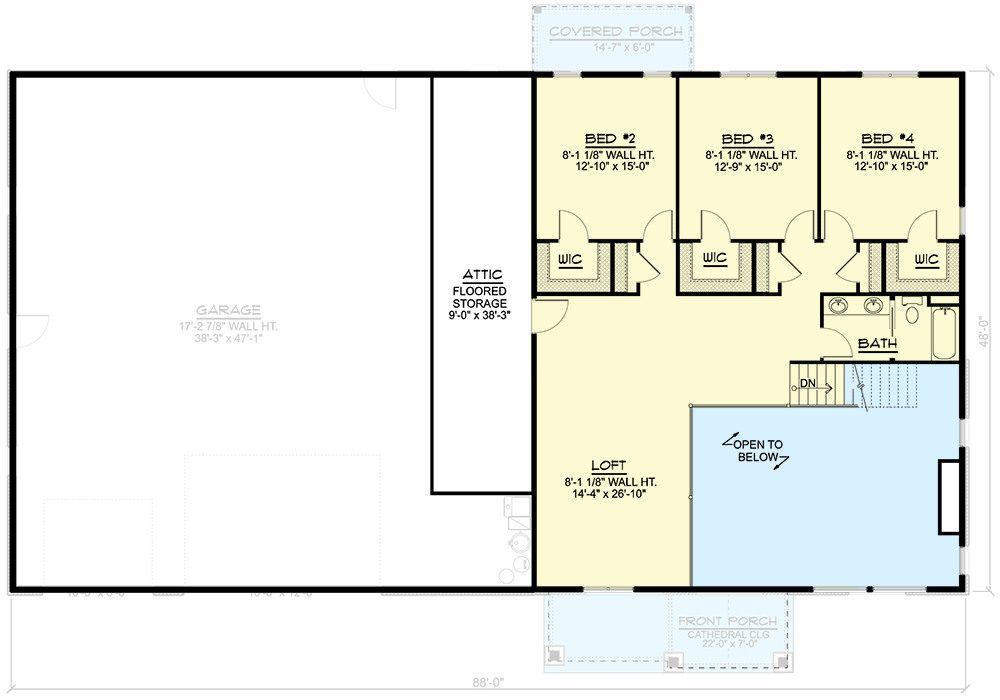
Related House Plans
Walking into this house, you’ll find yourself in a great room that’s literally, well, great! The ceilings are so tall, you might start wondering if you wandered into a cathedral by mistake.
This room flows seamlessly into an island kitchen, where you can cook up a storm while your friends and family hang out, probably commenting on your impressive chef skills.
Just off the dining room, there’s a porch. Covered, so you can enjoy the outdoors come rain or shine. Picture grilling burgers while the rain gently patters around you. Does life get better than that? I doubt it.
Now, let’s talk about the master bedroom. It’s on the main level, because who wants to climb stairs after a long day?
The master suite features a 4-fixture bathroom (no waiting in line for the shower), a walk-in closet (because we all need space for our shopping habits), and access to a safe room.
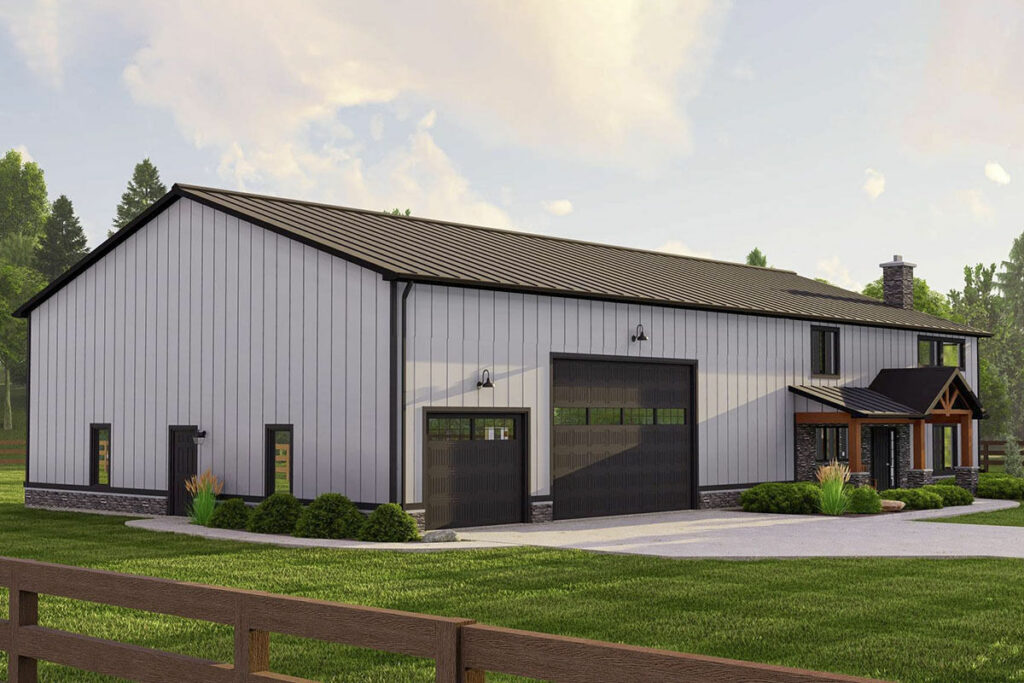
Yes, a safe room! For when life throws you lemons, and you don’t feel like making lemonade.
Upstairs, you’ll find a loft that’s begging to be turned into a cozy movie spot or a games area. There are three bedrooms, almost identical – perfect if you have kids and want to avoid the “but his room is bigger” argument.
Related House Plans
Across the hall, there’s a bathroom that’s compartmentalized, which basically means less waiting time during those hectic morning routines.
Coming in at a whopping 1,559 square feet, the garage is not just for cars. It’s a hobbyist’s dream. Room for cars, bikes, a small spaceship – you name it.
Entering from the garage, you’ll find a mudroom (because muddy footprints on the carpet are a big no-no), framed by a laundry room and a powder bath. It’s like having a tiny house within your house.
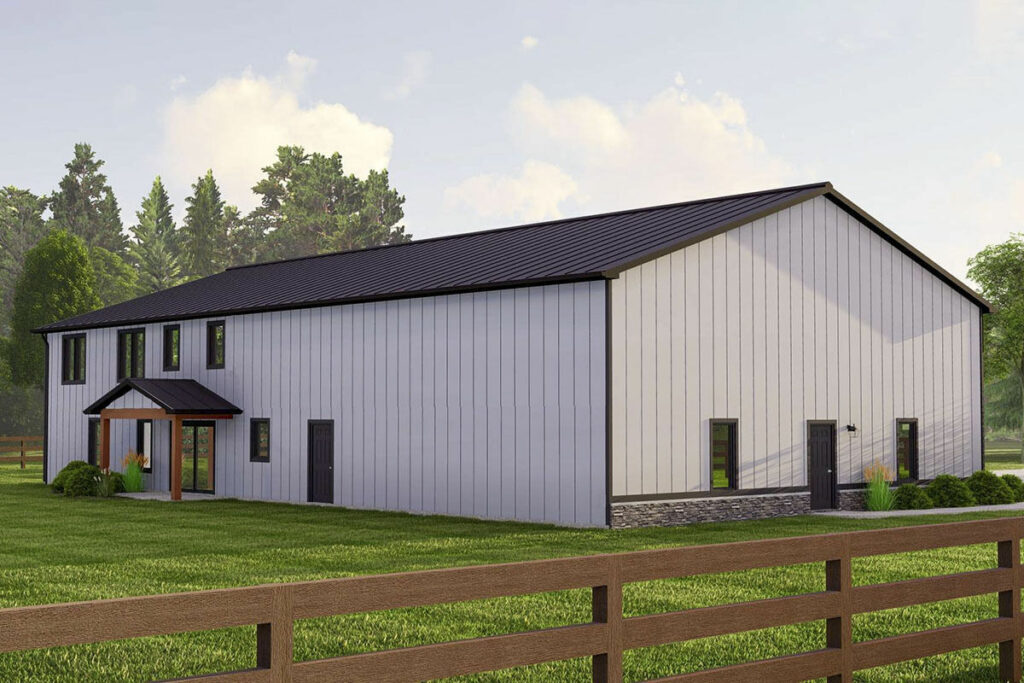
The exterior finish is all about corrugated metal siding. It’s like putting your house in a suit of armor. Low maintenance, durable, and it gives off that cool, industrial vibe. It’s basically the superhero of sidings.
So, why should you consider a Barndominium? Here are a few reasons:
Affordable Luxury: It’s like getting champagne on a beer budget.
Space for Days: With this much square footage, you can do cartwheels in your living room.
Unique Charm: Your house will be the talk of the town (in a good way).
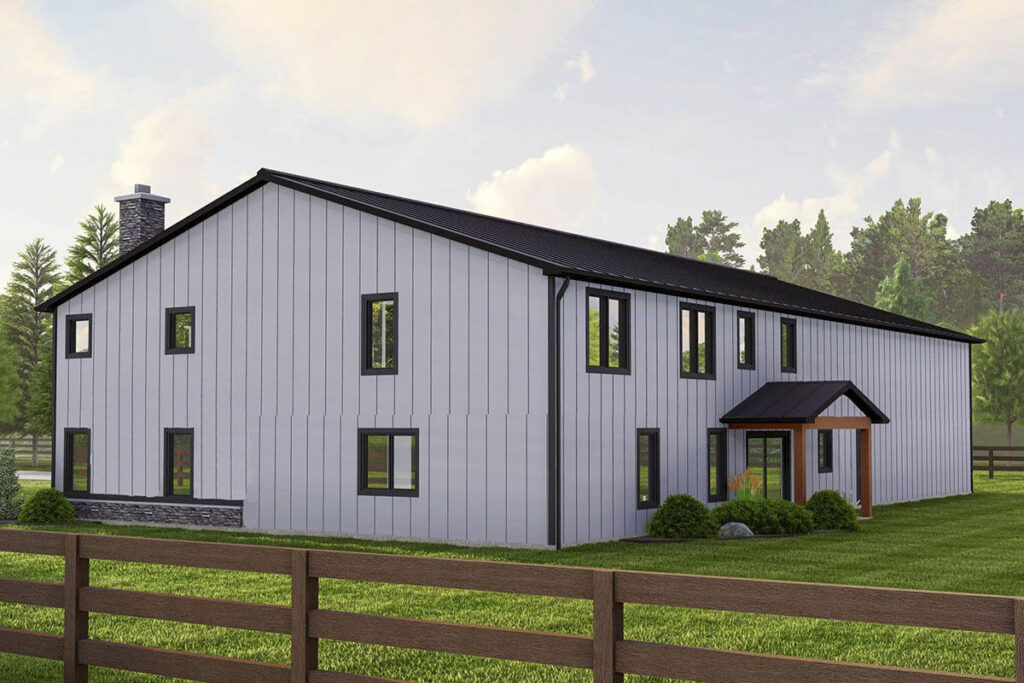
Low Maintenance: Spend your weekends relaxing, not repainting.
Versatile: It’s a canvas for whatever your heart desires – art studio, home gym, or the ultimate man cave.
A Barndominium might not be for everyone. If you’re into sleek, glass high-rises, this might not be your cup of tea.
But if you’re looking for something with character, space, and a touch of the unconventional, this might just be your dream home.
I mean, imagine hosting a party in that great room. Your friends would be talking about it for weeks! And the best part? You get to live there. Every. Single. Day.
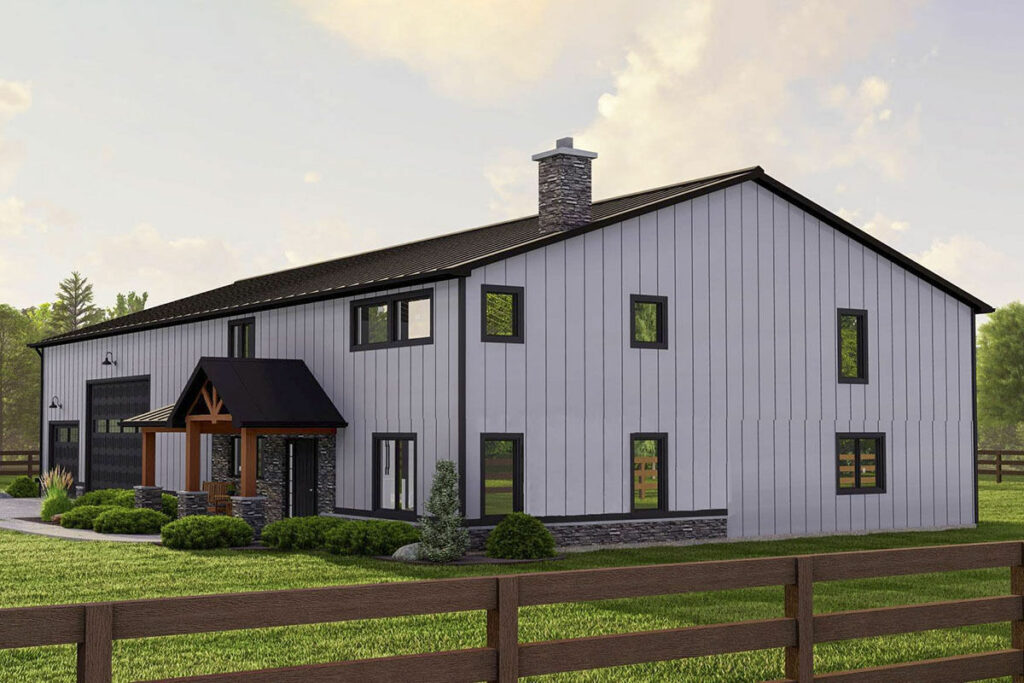
So, there you have it. A little slice of heaven packaged in a unique, spacious, and charming Barndominium. It’s a place where memories are waiting to be made, laughter is waiting to echo through the halls, and you, my friend, are waiting to call it home.
Now, if you’ll excuse me, I need to go check if my house can be converted into a Barndominium…
You May Also Like These House Plans:
Find More House Plans
By Bedrooms:
1 Bedroom • 2 Bedrooms • 3 Bedrooms • 4 Bedrooms • 5 Bedrooms • 6 Bedrooms • 7 Bedrooms • 8 Bedrooms • 9 Bedrooms • 10 Bedrooms
By Levels:
By Total Size:
Under 1,000 SF • 1,000 to 1,500 SF • 1,500 to 2,000 SF • 2,000 to 2,500 SF • 2,500 to 3,000 SF • 3,000 to 3,500 SF • 3,500 to 4,000 SF • 4,000 to 5,000 SF • 5,000 to 10,000 SF • 10,000 to 15,000 SF

