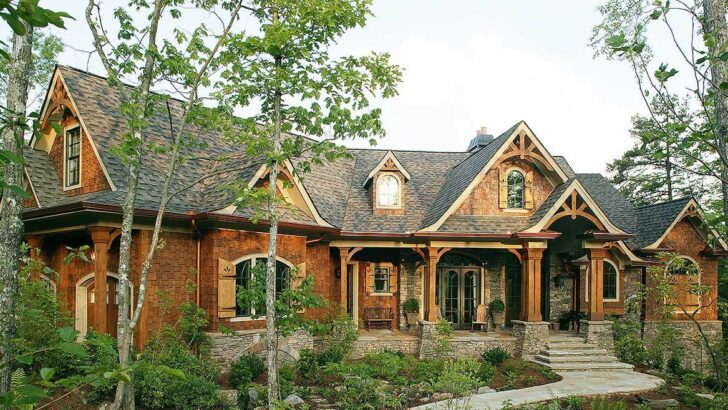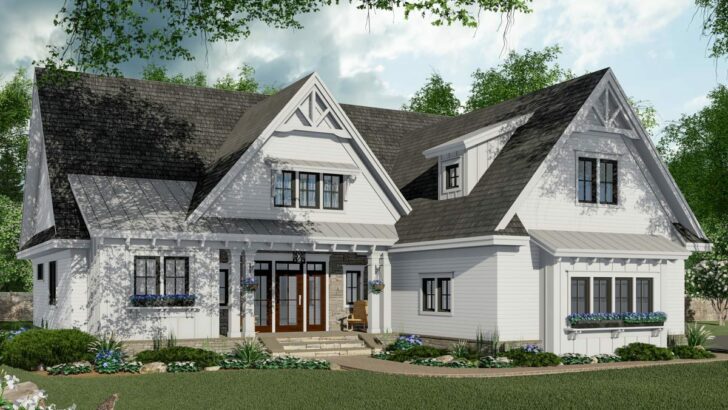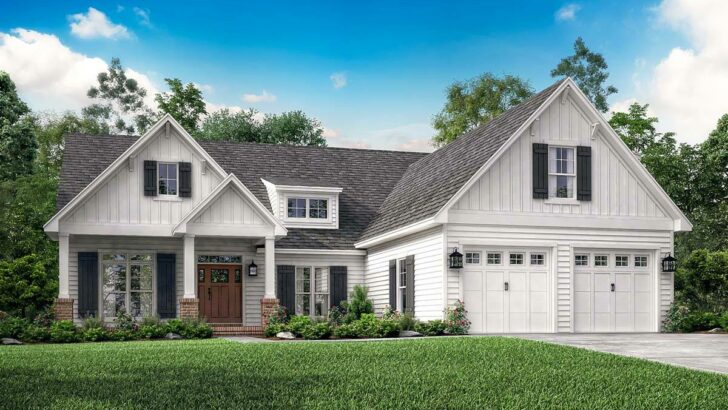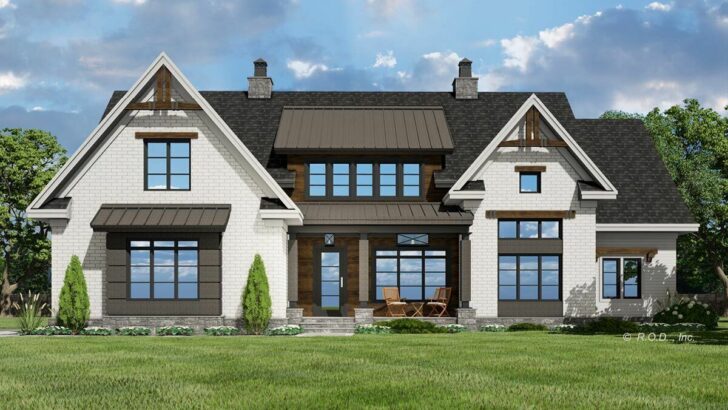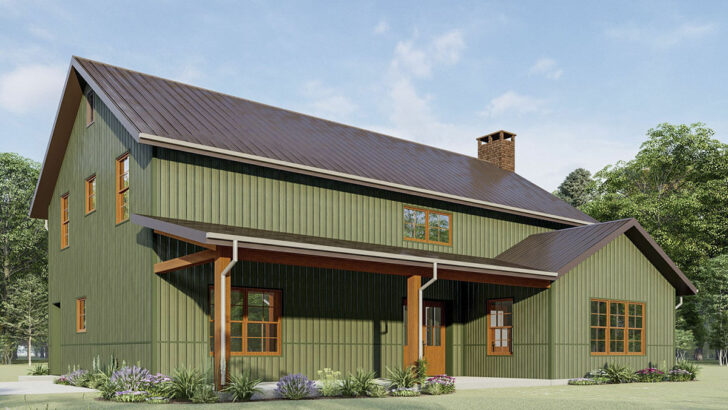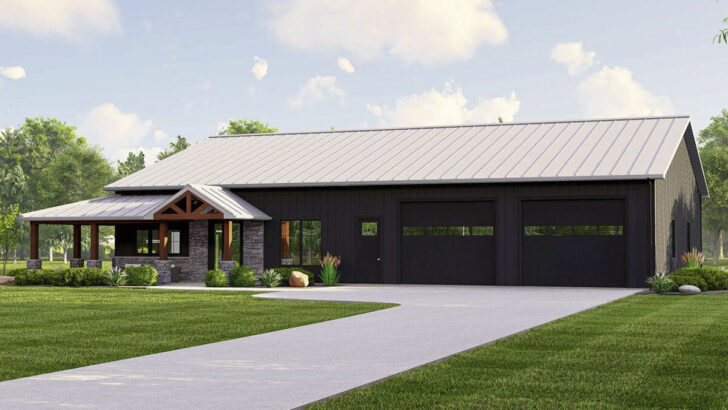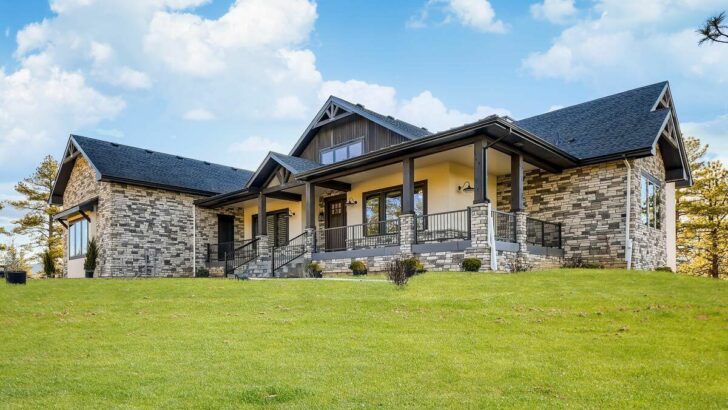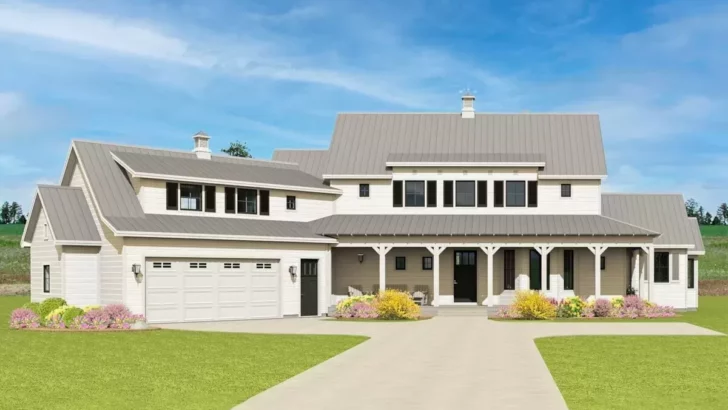
Specifications:
- 2,309 Sq Ft
- 4 – 5 Beds
- 3.5 – 5.5 Baths
- 1 – 2 Stories
- 2 Cars
Engulfed in the cozy embrace of the New American house plan, imagine a dwelling where the harmonious blend of modernity and tradition beckons.
The architectural splendor boasting wood beam accents not only caters to the contemporary aesthetic but also hums the tune of warmth and familiarity.
Ensconced in 2,309 square feet of elegance, this abode with its 4 to 5 plush bedrooms and 3.5 to 5.5 lavish bathrooms promises more than just a roof over your head. It’s a narrative of aesthetics and comfort married in a beautiful union.



As one ambles along the pathway leading to the domicile, the eyes are treated to an exterior adorned with board and batten siding impeccably highlighted with wood beams and metal roof accents.
Related House Plans
A quaint front porch with a cathedral ceiling welcomes you, almost with a subtle bow, as you make your way to the front door. It’s not just a door, it’s the gateway to a realm crafted with love and accented with grace.

The elegance of the exposed wood beams in the entryway seems to tip its hat to every entrant, heralding the architectural odyssey that lies within.
Swinging left, the narrative unfolds into a formal dining room. A place not just to dine, but to make memories as laughter and chatter intertwine with the aroma of home-cooked meals.

This chamber, with its immaculate layout, stands ready for the soirees and simple suppers alike. As sunlight pirouettes through the windows, each meal here becomes a hearty affair.
Sauntering ahead, the great room unfolds like a verse from an old song. The soaring cathedral ceiling seems to narrate tales of the skies, while the fireplace murmurs the warmth of earth, wrapping the room in a comforting cadence.

Oh, and let’s not forget the built-in bookshelves, where stories reside waiting to whisk you away to far-off lands as you curl up with a cup of tea.
The story unfolds deliciously as we step into the kitchen. The room is practically a sonnet with its amazing island at the heart, around which orbits a constellation of culinary adventures.
Related House Plans

And for the treasure trove of spices and secret sauces, there lies a walk-in pantry, guarding the secrets to the family’s heirloom recipes.
As dusk morphs into the calm night, the master suite awaits to embrace you. Occupying a gracious stretch on the left, this suite is the sanctuary every tired soul yearns for. With a trayed ceiling adorned with exposed beams, it echoes the lullaby of comfort.

The large walk-in closet stands as a silent custodian of your sartorial choices while the master bath, with its soaking tub nestled between his-and-her vanities, beckons for a rejuvenating soak.
And, here’s a cherry on top – a direct access to the home’s laundry room! Oh, the sweet call of convenience!

Across the expanse, three more bedrooms reside. Each a cocoon of comfort. While bedroom 2 prides in its own bathroom, bedrooms 3 and 4 share a bond, quite literally, with a common bathroom.
Nestled near the mudroom, a flight of stairs coyly invites to the bonus room above the garage. An extra 462 square feet of space that’s a blank canvas waiting to be painted with purpose, be it a game room, a library or a home theater.

And if you’re one to fancy a bit of theatrics or an evening soiree, the optional finished basement is your stage.
Adding a whopping 1,244 square feet, this space is nothing short of a marvel with a theater room and a bar. The additional bedroom here can play host to guests or metamorphose into a quiet retreat.

This house isn’t merely an assemblage of bricks, beams, and rooms. It’s a vessel of dreams, a bearer of memories waiting to be made. Every nook tells a story, every cranny is a verse in a beautiful poem called home.
So, as the day bids adieu casting golden hues, and the fireplace crackles softly, this New American house stands tall, a silent sentinel to the beautiful journey called life.
You May Also Like These House Plans:
Find More House Plans
By Bedrooms:
1 Bedroom • 2 Bedrooms • 3 Bedrooms • 4 Bedrooms • 5 Bedrooms • 6 Bedrooms • 7 Bedrooms • 8 Bedrooms • 9 Bedrooms • 10 Bedrooms
By Levels:
By Total Size:
Under 1,000 SF • 1,000 to 1,500 SF • 1,500 to 2,000 SF • 2,000 to 2,500 SF • 2,500 to 3,000 SF • 3,000 to 3,500 SF • 3,500 to 4,000 SF • 4,000 to 5,000 SF • 5,000 to 10,000 SF • 10,000 to 15,000 SF

