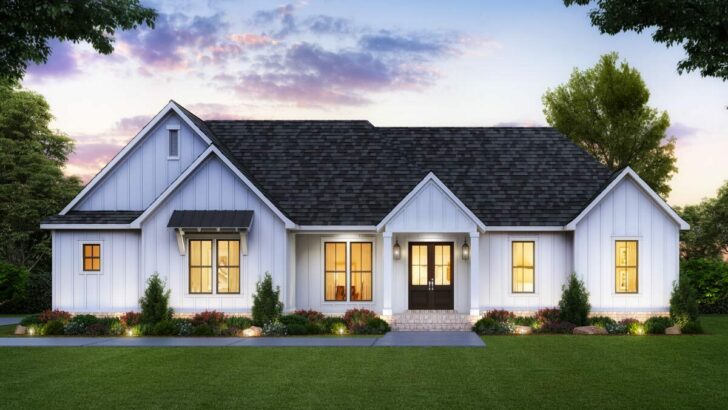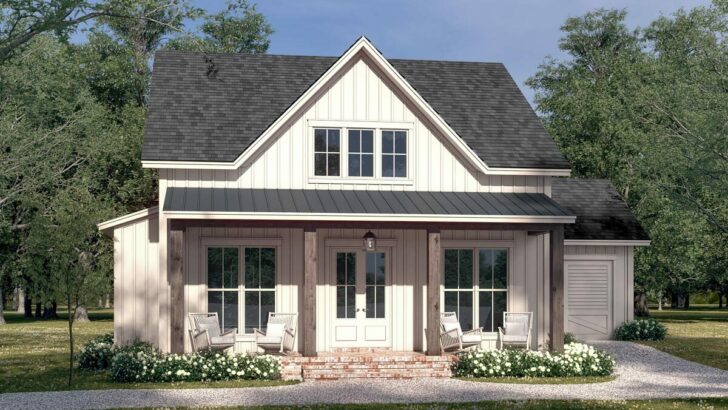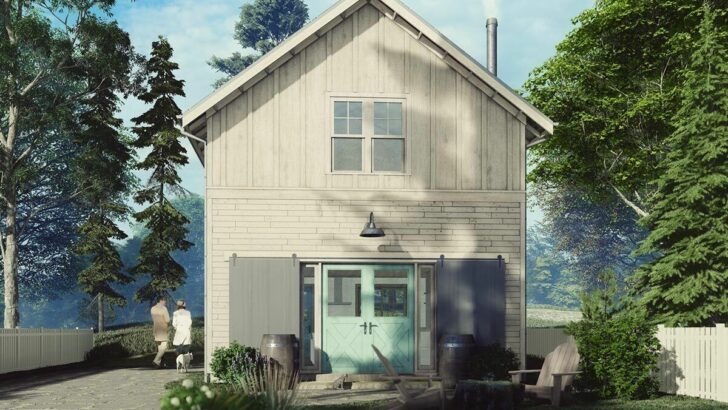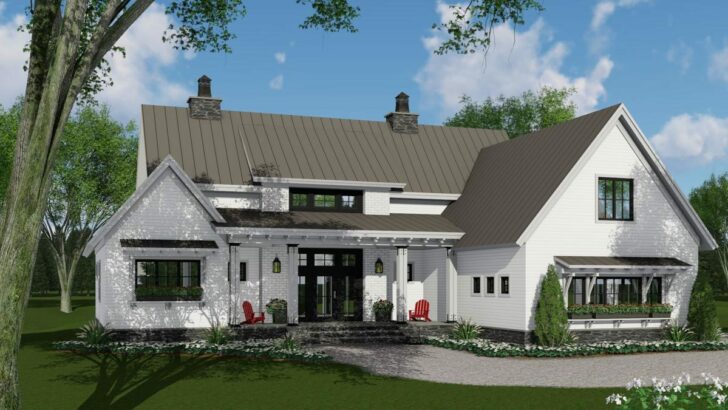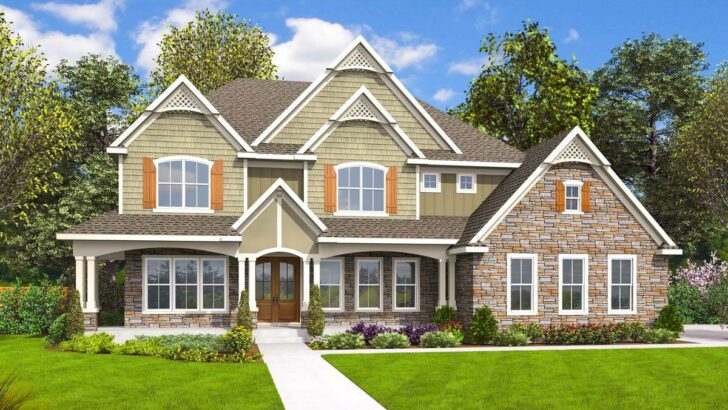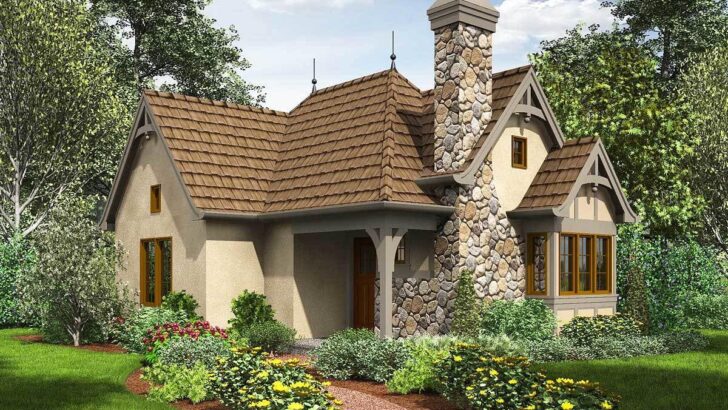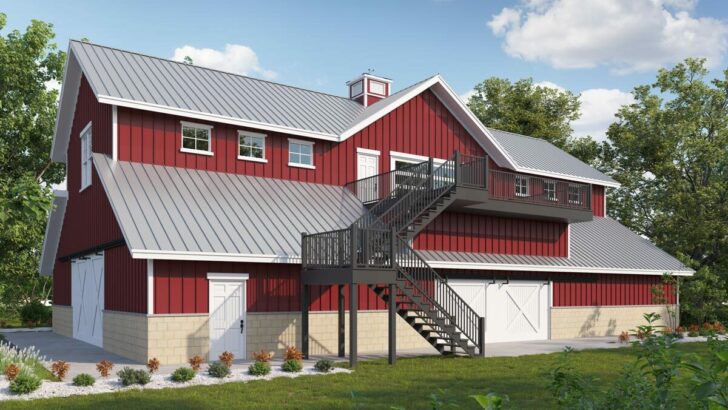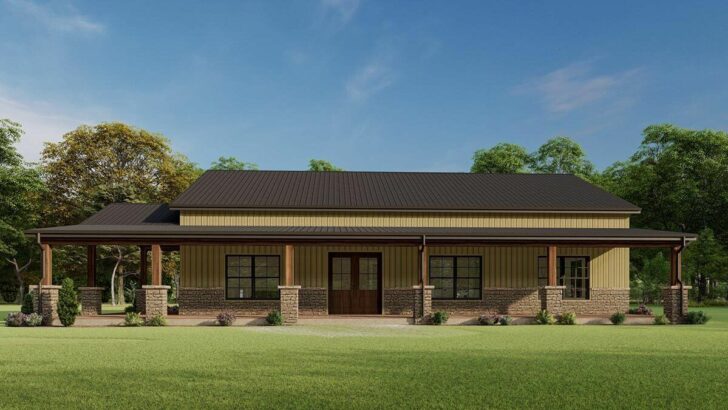
Specifications:
- 2,340 Sq Ft
- 4 – 5 Beds
- 2.5 – 3.5 Baths
- 2 Stories
- 2 Cars
Hey there!
Ever fantasized about a home that’s as charming as it is modern?
Well, let me introduce you to this absolute gem – an exclusive modern farmhouse plan that’s got more character than a quirky best friend in a rom-com.
Trust me, it’s the kind of place where you’d expect to find freshly baked apple pies on windowsills, but with a twist of 21st-century style.
Picture this: 2,340 square feet of pure delight, with options for 4 to 5 bedrooms (depending on how many relatives decide to ‘just drop by’ for the weekend) and 2.5 to 3.5 bathrooms – because, let’s face it, no one likes a queue for the shower.
Spread across two stories, with enough garage space for 2 cars (or a car and a half if you’re into those oversized SUVs), this house is like that perfect pair of jeans – fits just right.
Related House Plans




Now, let’s talk about first impressions.
The covered front porch is where traditional meets trendy.
It’s the perfect spot for sipping lemonade and judging… I mean, greeting the neighbors.
The metal roof accents add a sleek, modern touch, making sure your house is the one that stands out on the block (for all the right reasons, of course).
Step inside, and you’re greeted by a foyer with a ceiling so tall, it’s basically a skyscraper in a home.
Related House Plans
There’s a coat closet nearby, which is great for stashing away guests’ coats or hiding your online shopping ‘mistakes’.
To your left, a formal dining room awaits – connected to the kitchen by a butler’s pantry (because who doesn’t want to feel a bit fancy?) complete with a wet bar.
It’s like having your own personal cocktail station.
Cheers to that!

The heart of the home is the combined great room and kitchen.
It’s equipped with all your favorite things: cathedral ceiling (because regular ceilings are so last year), prep island (for those who pretend to be on a cooking show), a cozy fireplace (s’mores, anyone?), and French doors to the back porch (hello, indoor-outdoor living!).
And for those moments when you need a break from all the awesomeness, there’s a den or home office across from the great room.
It’s the ideal spot for binge-watching your favorite series or pretending to work from home.
Now, the pièce de résistance: the main-level master bedroom.
It’s a haven for ‘aging in place’ (a fancy way of saying you won’t need to move again).
With direct porch access, a roomy closet, and a soaking tub in the en suite, it’s like having a five-star hotel room right at home.
Imagine relaxing in that tub after a long day, pretending you don’t have a care in the world (or a pile of laundry waiting).
So, that’s the first floor.

Stay tuned for the adventure upstairs – it’s like a whole new world!
Let’s ascend the staircase to a flexible, second-level layout.
Here’s where you get to play architect and decide: will it be 3 bedrooms or 4?
The choice is yours, depending on whether you opt to finish the 320 sq ft bonus room.
Imagine that space – a home theater, a gym, or maybe a hideout for when relatives overstay their welcome.
The bedrooms, cozy and inviting, share a compartmentalized bath.
It’s like having your own mini spa retreat minus the hefty bill.
And, for the little geniuses in your life, there’s a homework station with a built-in desk.
It’s the perfect spot for late-night cram sessions or, more realistically, scrolling through social media (but let’s pretend it’s for homework, shall we?).

Every corner of this floor whispers luxury and comfort.
It’s where childhood memories are made and where teenagers find their escape.
And let’s not forget about the bonus room.
If you choose to finish it, you’re not just adding square footage; you’re adding endless possibilities.
A playroom for the kids, an extra bedroom for guests (or that cousin who never seems to leave), or even a crafting paradise – the choice is all yours!
But it’s not just about the inside.
Remember those French doors on the first floor?
They lead to a back porch that’s begging for barbecues, family gatherings, or just a quiet evening under the stars.
It’s the perfect place to unwind, breathe in the fresh air, and contemplate why you didn’t move to a modern farmhouse sooner.

Let’s be honest, this isn’t just a house; it’s a lifestyle. It’s where modern conveniences meet country charm, creating a home that’s as unique as you are.
From the grand foyer to the cozy bedrooms, from the state-of-the-art kitchen to the tranquil back porch, every inch of this home is designed to make life a little more beautiful.
So, there you have it – a glimpse into a home that’s more than just walls and a roof.
It’s a space where memories are waiting to be made, where laughter fills the rooms, and where you can finally put down roots and grow.
This modern farmhouse isn’t just a place to live; it’s a place to love.
And who knows, maybe your next chapter begins right here, in a home that’s as full of personality as you are.
Welcome home!
You May Also Like These House Plans:
Find More House Plans
By Bedrooms:
1 Bedroom • 2 Bedrooms • 3 Bedrooms • 4 Bedrooms • 5 Bedrooms • 6 Bedrooms • 7 Bedrooms • 8 Bedrooms • 9 Bedrooms • 10 Bedrooms
By Levels:
By Total Size:
Under 1,000 SF • 1,000 to 1,500 SF • 1,500 to 2,000 SF • 2,000 to 2,500 SF • 2,500 to 3,000 SF • 3,000 to 3,500 SF • 3,500 to 4,000 SF • 4,000 to 5,000 SF • 5,000 to 10,000 SF • 10,000 to 15,000 SF

