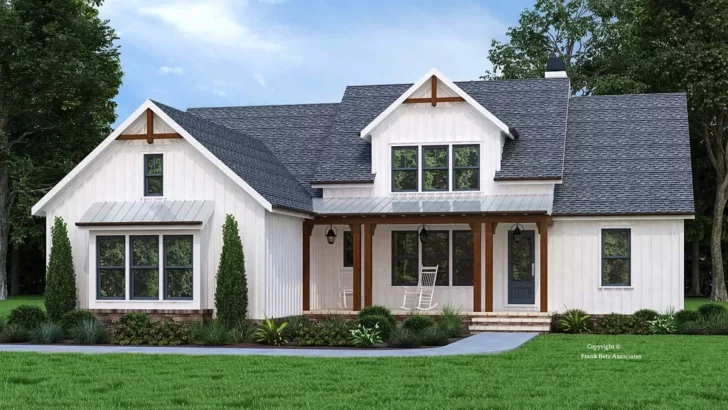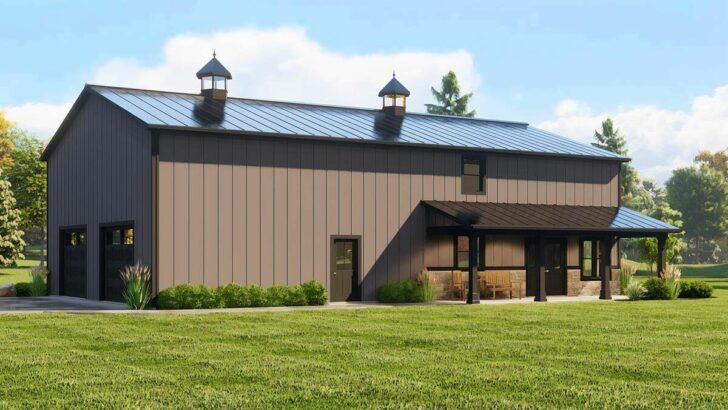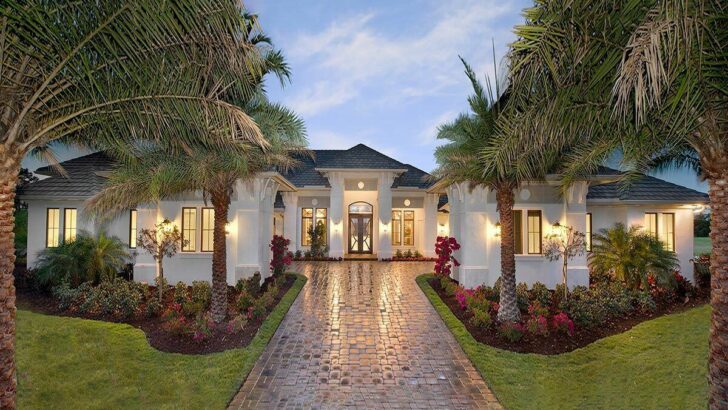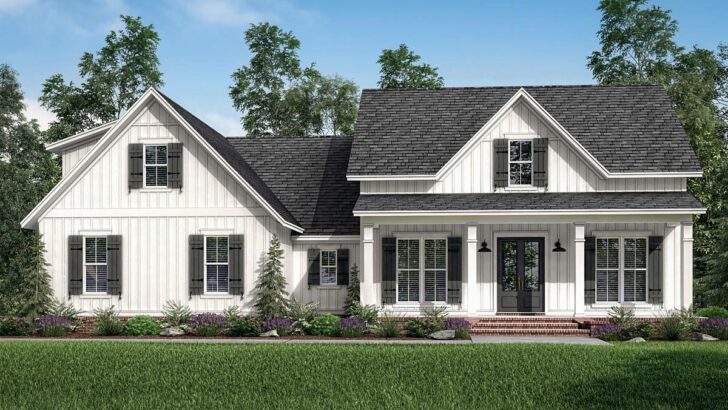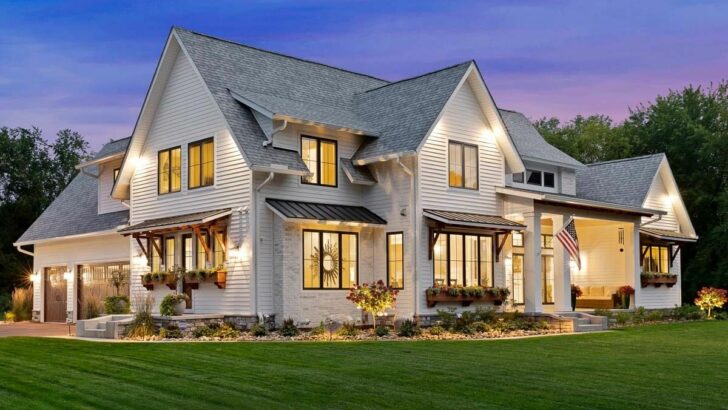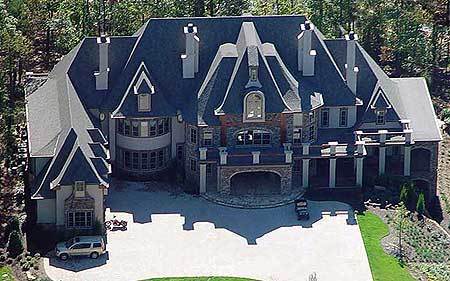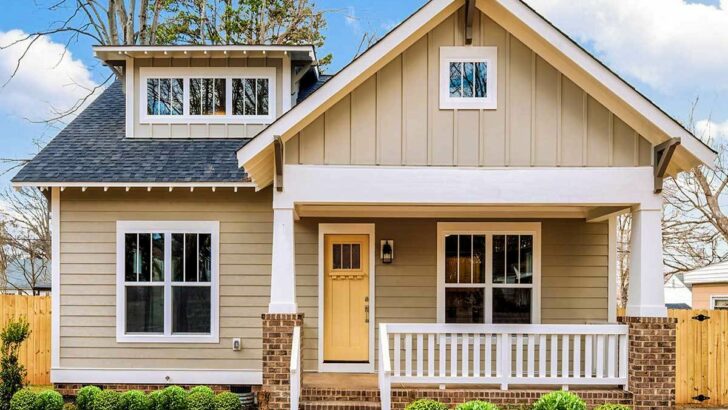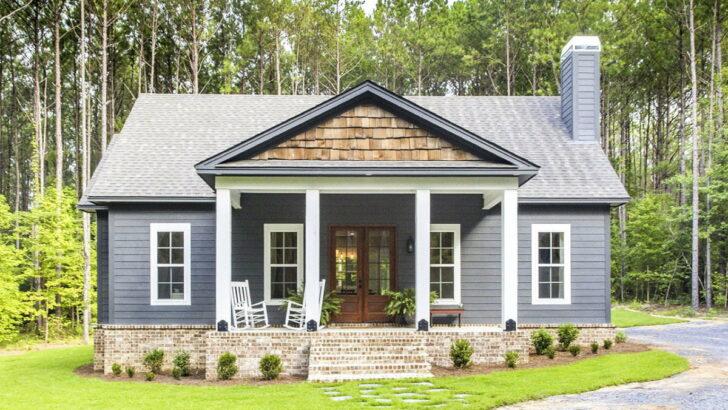
Specifications:
- 2,125 Sq Ft
- 3 Beds
- 2.5 Baths
- 1-2 Stories
- 2 Cars
Ah, house plans!
They’re like the adult version of a kid’s dream treehouse blueprint, aren’t they?
Now, imagine you’re leafing through a magazine, and you stumble upon a gem of a design that’s both charming and practical.
Welcome to the world of the Modern Farmhouse Plan with 3-Beds Down and Bonus Over Garage, sprawling over a cozy 2,125 square feet.
It’s like finding the perfect recipe in a cookbook – you just know it’s going to be delicious.
Stay Tuned: Detailed Plan Video Awaits at the End of This Content!
Related House Plans




Let’s start with the grand entrance, shall we?
The foyer is not just a space to kick off your shoes; it’s a gateway to a spacious great room that screams ‘come in and stay awhile’.

Imagine a fireplace that crackles with warmth, creating the perfect setting for family game nights or quiet evenings with a book.

But here’s a fun fact – the right chimney you see in the renderings?

It’s a bit of a trickster, purely there for looks.

Like that one friend we all have who’s all style and no substance, but you love them anyway.
Related House Plans

Now, who doesn’t love barn doors?

They’re like the Swiss Army knife of home design – rustic yet functional.
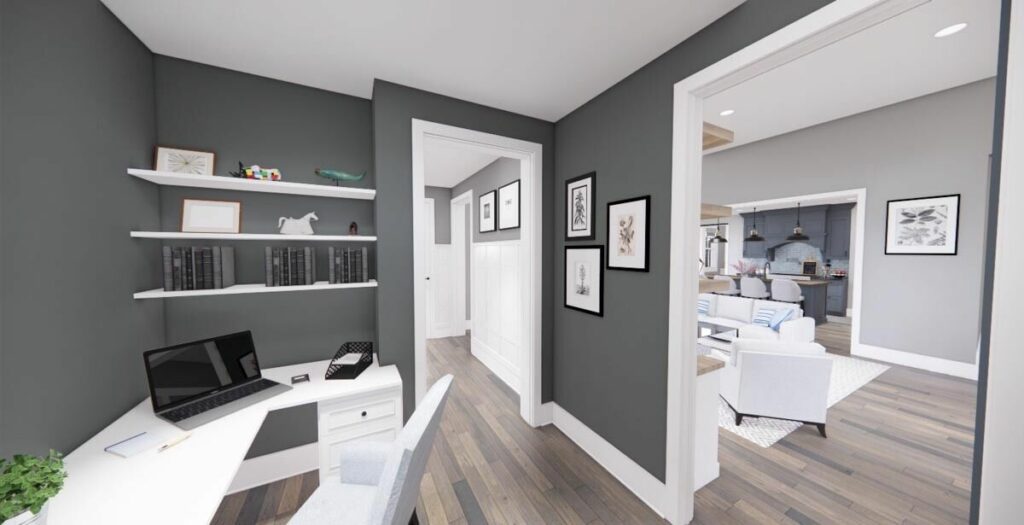
In this house, they’re not just for show; slide them open, and voila, you enter a tranquil study with a tray ceiling.

It’s the perfect hideaway for when you need to work or indulge in a hobby without distractions.
And the pantry?

Let’s just say if pantries were kingdoms, this one would be the empire.
It’s vast and hidden behind, you guessed it, more barn doors!

The kitchen, oh the kitchen! It’s the heart of the home, right?
This one comes with a big island that can seat a whole basketball team, well, almost.

It’s perfect for those pancake breakfast Sundays or taco night fiestas.
And with glass on three sides, the dining area is so bright, you might need sunglasses.

It’s like dining in the middle of a sunlit meadow, minus the bugs.
Around the corner from the kitchen, there’s a neat nook.

It’s the ultimate homework command center for the kids or, let’s be real, a great spot to pile up those papers you’ll ‘sort out later’.
Moving on to the pièce de résistance – the vaulted master suite.

It’s separate from the other bedrooms, meaning you can have a mini-escape within your own home.
It’s like having a luxury hotel suite that you never have to check out of.

The kids’ rooms?
Nicely tucked away, ensuring that your late-night Netflix binges don’t turn into impromptu family gatherings.

Now, let’s talk about the bonus space over the garage.
It’s like that extra dollop of whipped cream on your latte – not necessary, but oh-so-delightful.

This space is all about potential. Home office? Guest suite? Personal gym? It’s your canvas to paint.
This house isn’t just a structure; it’s a collection of clever design choices that blend functionality with charm.

It’s a place where every nook and cranny has a story to tell, every room an invitation to make memories.
From the barn doors that add a touch of rustic elegance, to the giant walk-in pantry that could probably double as a dance studio, this house plan understands that it’s the little things that make a home.

So, as you sit back and envision your life in this modern farmhouse, remember, a house is more than just walls and a roof.
It’s a backdrop to your life’s stories, a place where you grow, love, and laugh.

And in this house, with its blend of practicality and whimsy, you’re not just building a home; you’re crafting a haven.
A haven that’s as unique as you are, ready to be filled with the aroma of baked cookies, the sound of laughter, and the warmth of shared moments.
Now, who’s ready to turn this dream into their address?
You May Also Like These House Plans:
Find More House Plans
By Bedrooms:
1 Bedroom • 2 Bedrooms • 3 Bedrooms • 4 Bedrooms • 5 Bedrooms • 6 Bedrooms • 7 Bedrooms • 8 Bedrooms • 9 Bedrooms • 10 Bedrooms
By Levels:
By Total Size:
Under 1,000 SF • 1,000 to 1,500 SF • 1,500 to 2,000 SF • 2,000 to 2,500 SF • 2,500 to 3,000 SF • 3,000 to 3,500 SF • 3,500 to 4,000 SF • 4,000 to 5,000 SF • 5,000 to 10,000 SF • 10,000 to 15,000 SF

